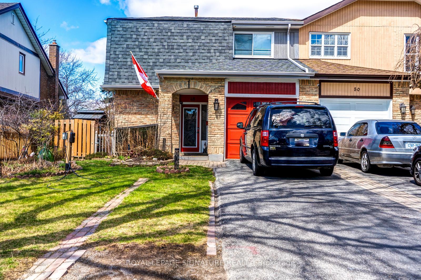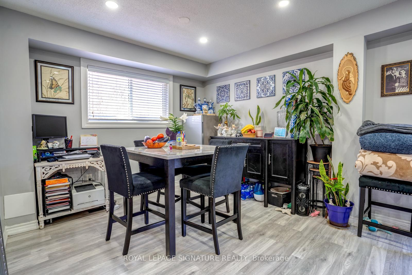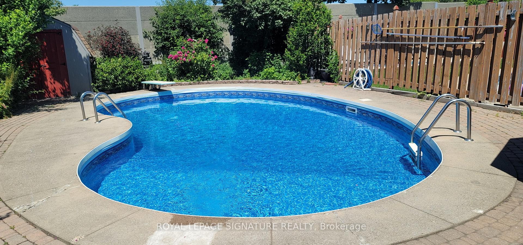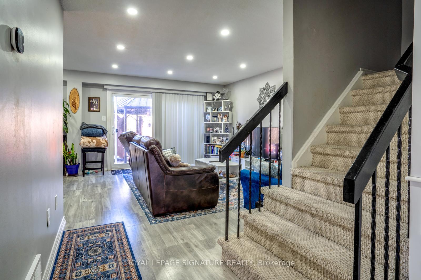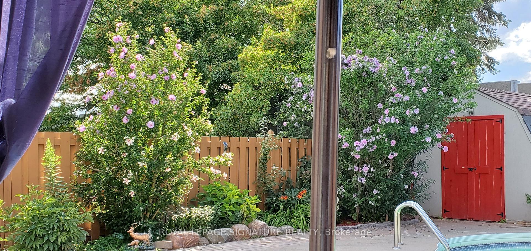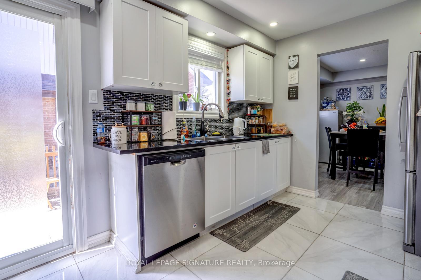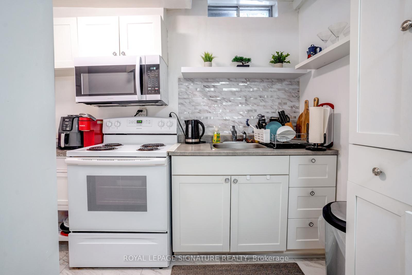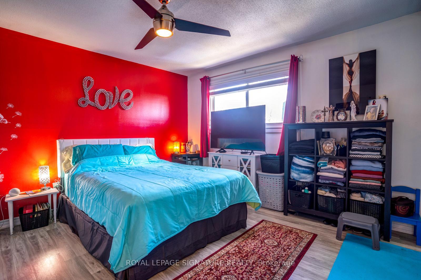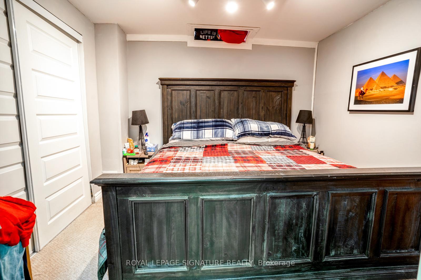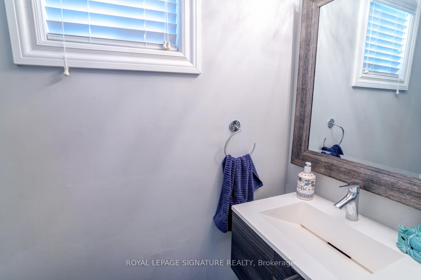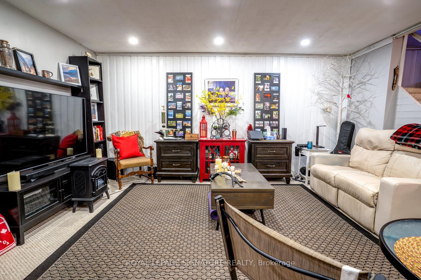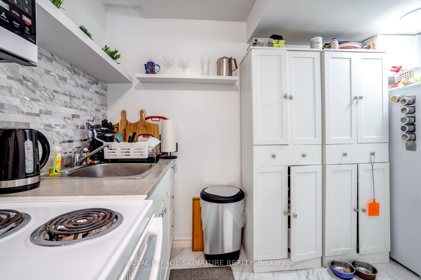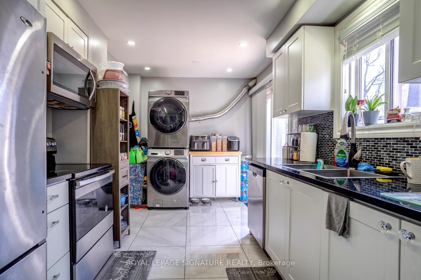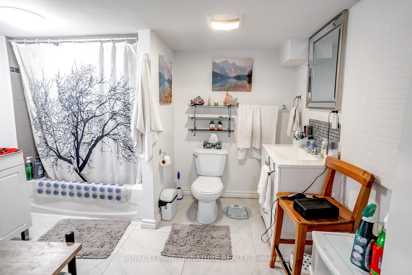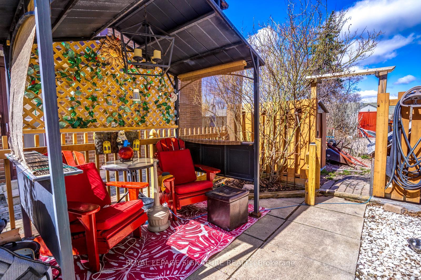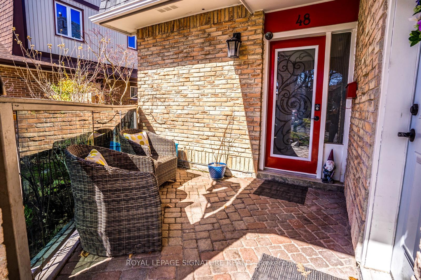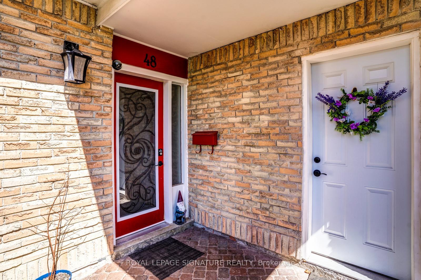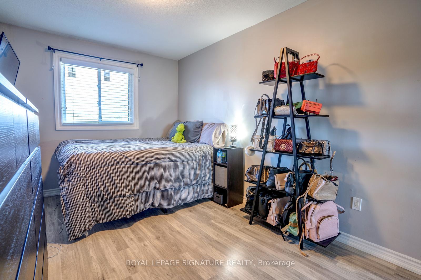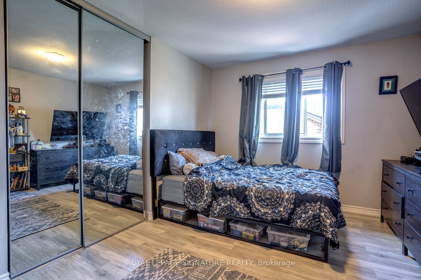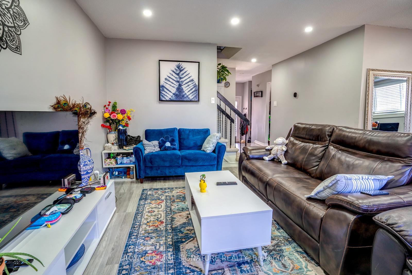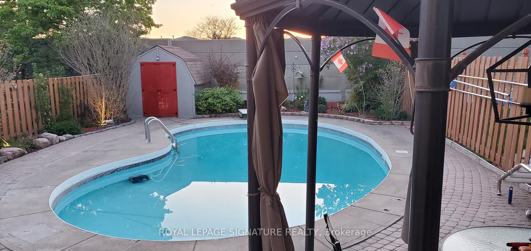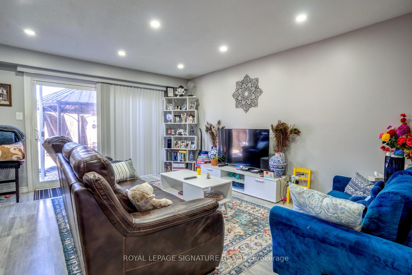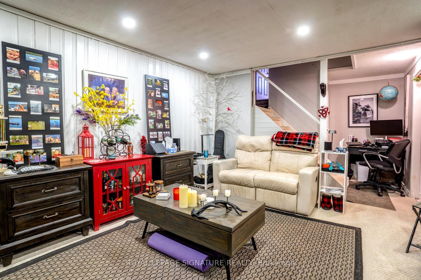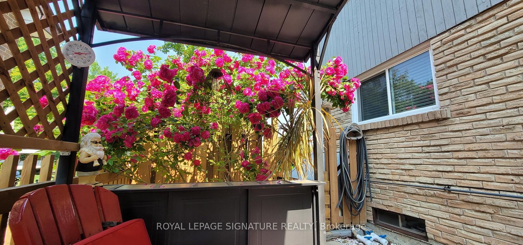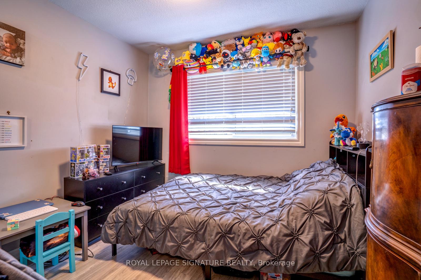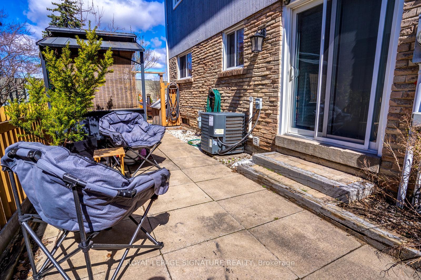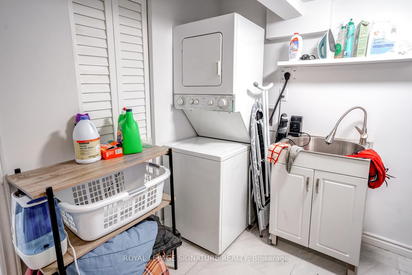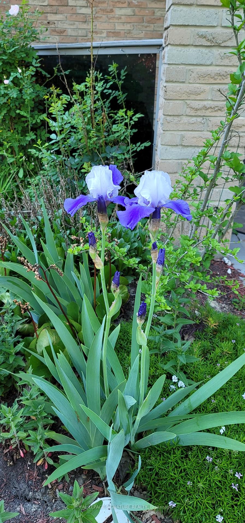$899,999
Available - For Sale
Listing ID: W12101824
48 Lawndale Cres , Brampton, L6S 3L4, Peel
| Beautifully Renovated from Top to Bottom, Extra Large 2-Storey Semi in a Sought After Quiet Neighbourhood of Westgate Brampton. Gorgeous New Kitchen with Granite Counters, Marble Flooring. Extra Large Bedrooms with floor to ceiling Mirrored Closets. Newer Stainless Steel Appliances, Windows, Roof, Gutters & AC/Furnace. Bathrooms have a Spa-like Feel. You will Love the open concept Living Room with Walk-Out to Pool Patio. Finished 1 Bedroom Basement Apartment with Kitchen, 4pc Bath & Separate Laundry could make this a perfect In-Law Suite! Income Potential with Private Separate Entrance & lots of Outdoor Space. Huge Lot with Professionally Maintained Pool & Extra Long Private Driveway with Garage & even an Entrance through the House. Great for Winters! Three (3) Patio Areas ideal for a Large Family. Close to transit, Go-Train, Hwys, shopping, Rec Facilities & Walking Distance to Schools. Incredible House to See. Don't Miss This Gem! |
| Price | $899,999 |
| Taxes: | $4991.90 |
| Occupancy: | Owner |
| Address: | 48 Lawndale Cres , Brampton, L6S 3L4, Peel |
| Directions/Cross Streets: | Williams Pkwy/410 |
| Rooms: | 12 |
| Bedrooms: | 4 |
| Bedrooms +: | 1 |
| Family Room: | T |
| Basement: | Apartment, Separate Ent |
| Level/Floor | Room | Length(ft) | Width(ft) | Descriptions | |
| Room 1 | Main | Living Ro | 13.09 | 15.35 | Laminate, Sliding Doors, W/O To Pool |
| Room 2 | Main | Dining Ro | 9.54 | 10.73 | Laminate, Combined w/Living, Picture Window |
| Room 3 | Main | Kitchen | 9.02 | 8.72 | Ceramic Floor, Granite Counters, W/O To Patio |
| Room 4 | Main | Breakfast | 8.33 | 5.97 | Ceramic Floor, W/O To Garden, Pot Lights |
| Room 5 | Second | Primary B | 12.96 | 12.33 | Laminate, Mirrored Closet, Large Window |
| Room 6 | Second | Bedroom 2 | 13.58 | 10.66 | Laminate, Mirrored Closet, Large Window |
| Room 7 | Second | Bedroom 3 | 8.89 | 15.84 | Laminate, Mirrored Closet, Large Window |
| Room 8 | Second | Bedroom 4 | 9.48 | 10.3 | Laminate, Mirrored Closet, Large Window |
| Room 9 | Basement | Kitchen | 9.41 | 12.56 | Combined w/Laundry, 4 Pc Bath, Tile Floor |
| Room 10 | Basement | Living Ro | Pot Lights, Broadloom, Separate Room | ||
| Room 11 | Basement | Bedroom 5 | Pocket Doors, Broadloom, Closet |
| Washroom Type | No. of Pieces | Level |
| Washroom Type 1 | 2 | Main |
| Washroom Type 2 | 4 | Second |
| Washroom Type 3 | 4 | Basement |
| Washroom Type 4 | 0 | |
| Washroom Type 5 | 0 |
| Total Area: | 0.00 |
| Property Type: | Semi-Detached |
| Style: | 2-Storey |
| Exterior: | Brick |
| Garage Type: | Attached |
| Drive Parking Spaces: | 3 |
| Pool: | Inground |
| Approximatly Square Footage: | 1500-2000 |
| Property Features: | Fenced Yard, Park |
| CAC Included: | N |
| Water Included: | N |
| Cabel TV Included: | N |
| Common Elements Included: | N |
| Heat Included: | N |
| Parking Included: | N |
| Condo Tax Included: | N |
| Building Insurance Included: | N |
| Fireplace/Stove: | N |
| Heat Type: | Forced Air |
| Central Air Conditioning: | Central Air |
| Central Vac: | N |
| Laundry Level: | Syste |
| Ensuite Laundry: | F |
| Sewers: | Sewer |
$
%
Years
This calculator is for demonstration purposes only. Always consult a professional
financial advisor before making personal financial decisions.
| Although the information displayed is believed to be accurate, no warranties or representations are made of any kind. |
| ROYAL LEPAGE SIGNATURE REALTY |
|
|

Rohit Rangwani
Sales Representative
Dir:
647-885-7849
Bus:
905-793-7797
Fax:
905-593-2619
| Book Showing | Email a Friend |
Jump To:
At a Glance:
| Type: | Freehold - Semi-Detached |
| Area: | Peel |
| Municipality: | Brampton |
| Neighbourhood: | Westgate |
| Style: | 2-Storey |
| Tax: | $4,991.9 |
| Beds: | 4+1 |
| Baths: | 3 |
| Fireplace: | N |
| Pool: | Inground |
Locatin Map:
Payment Calculator:


