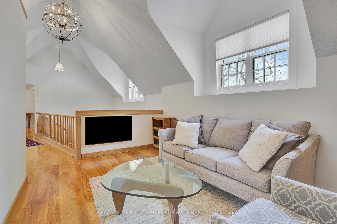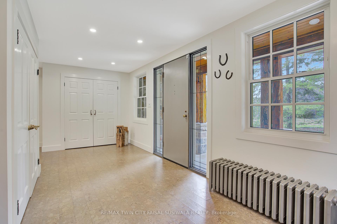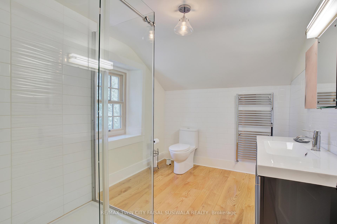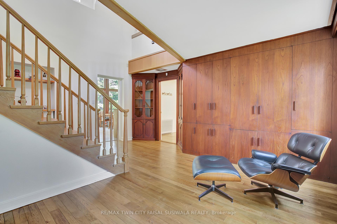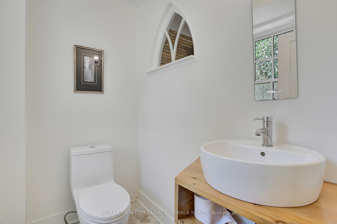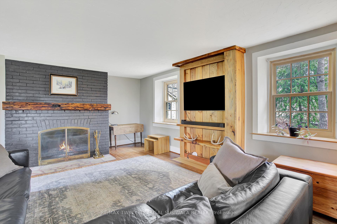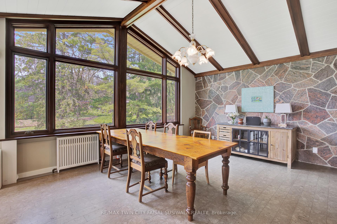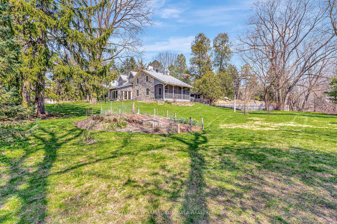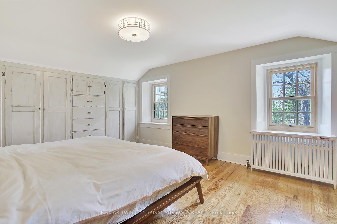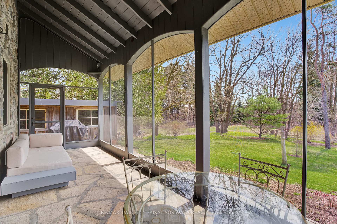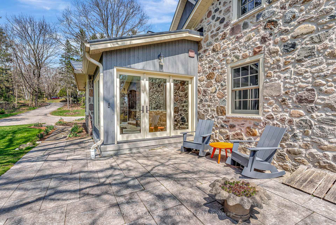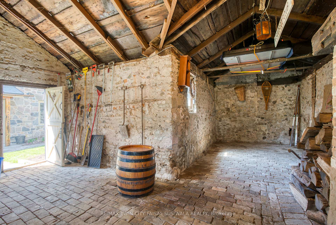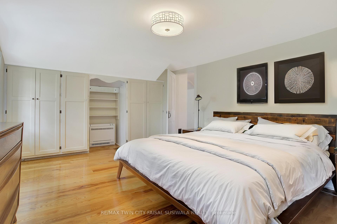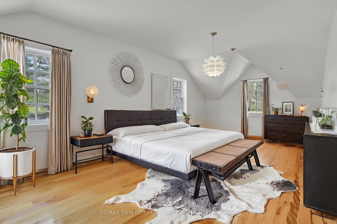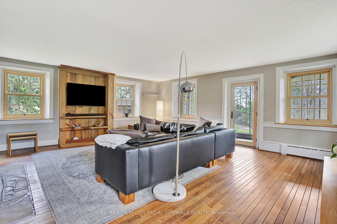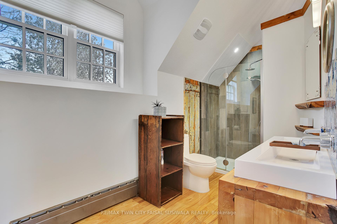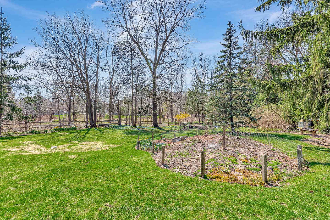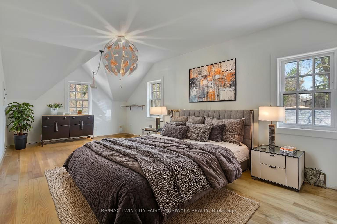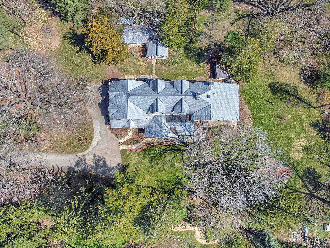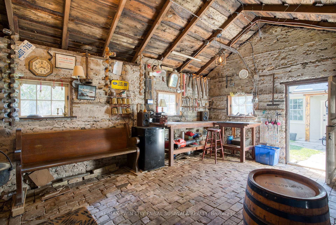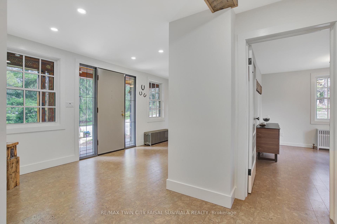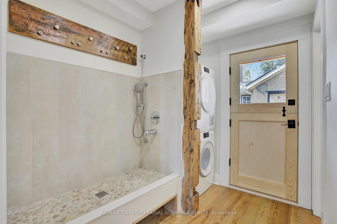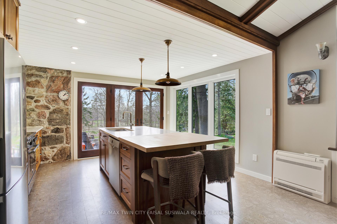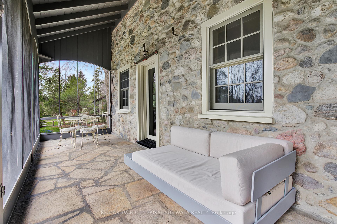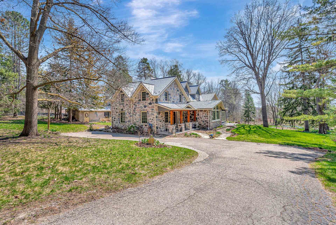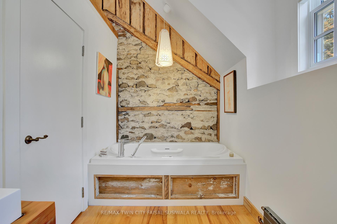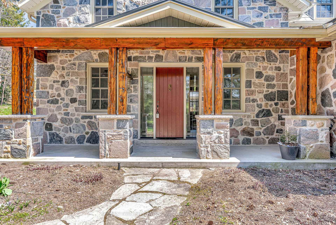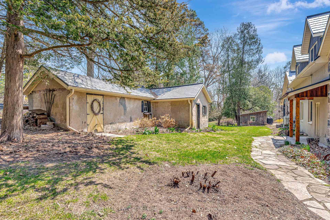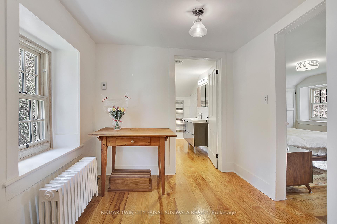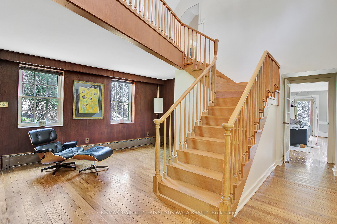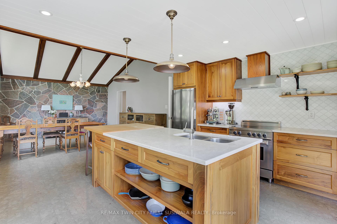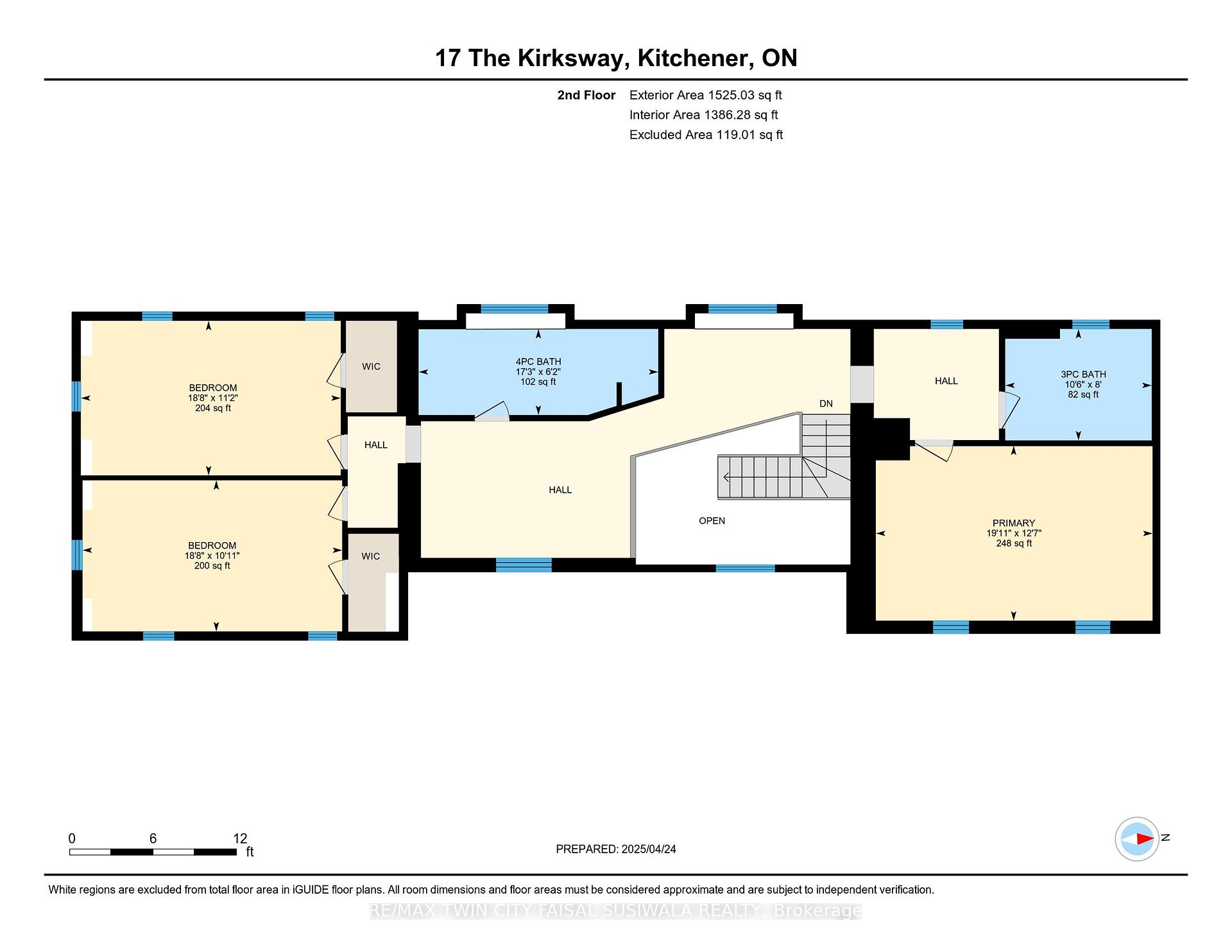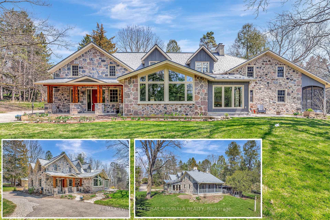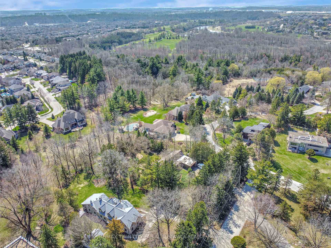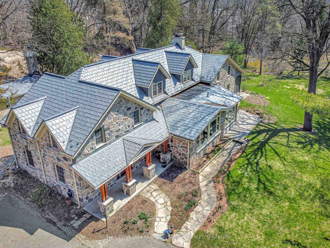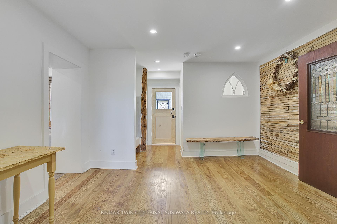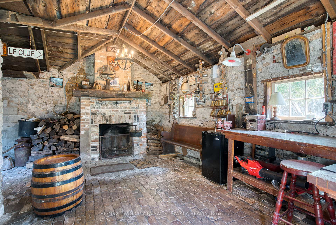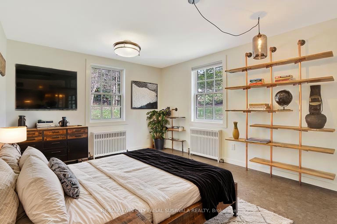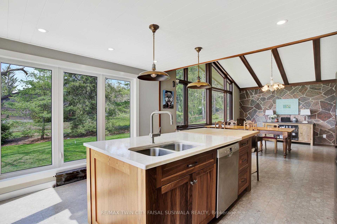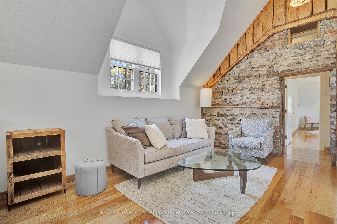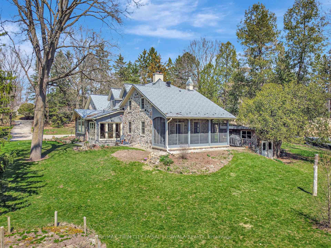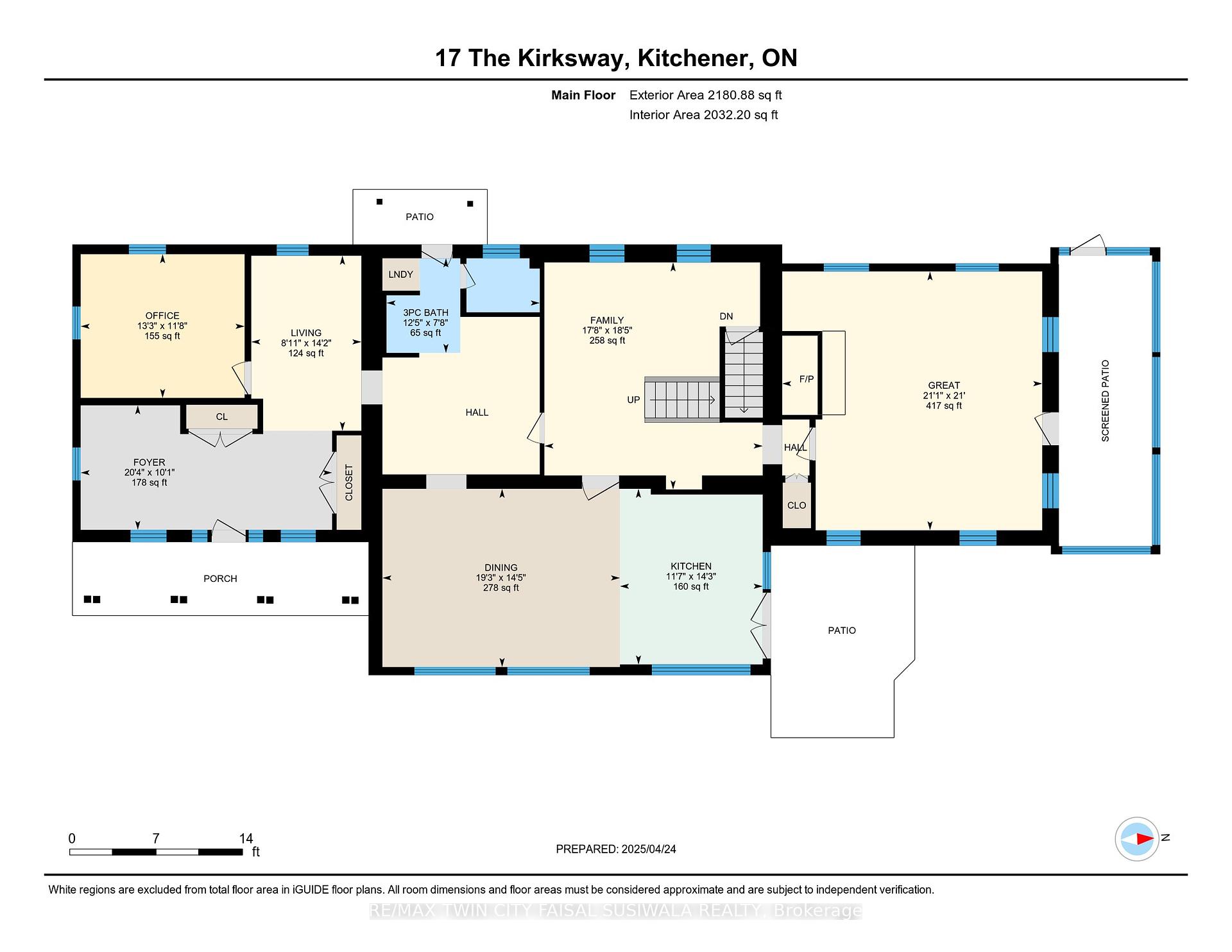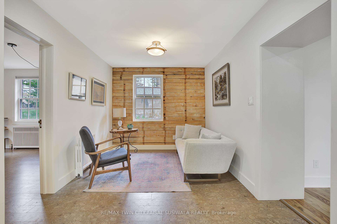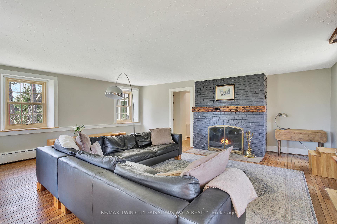$1,995,000
Available - For Sale
Listing ID: X12107795
17 The Kirksway N/A , Kitchener, N2P 2J3, Waterloo
| A RARE PIECE OF HISTORY MEETS MODERN COMFORT. Welcome to one of the region's original stone homes-an enchanting blend of timeless craftsmanship & thoughtful updates, quietly nestled in a serene enclave on just under an acre of lush grounds. With over 3,700sqft, this 4-bedroom, 3-bathroom residence beautifully narrates a story of tradition & heart. From the moment you arrive, the charm of this property captivates you. Mature trees provide a natural canopy, creating a sense of seclusion & tranquility. Step inside to discover a home where history lives in the detailsexposed stone, rich wood accents, & a teak-walled family room that radiates character. The layout flows with intention: light pours through expansive windows, illuminating bedrooms, bathrooms, & multiple living spaces, each with its own unique personality. The sunroom is a true highlight, offering panoramic views of the grounds & serving as the perfect place to sip your morning coffee, or entertain guests. Just steps from the main home, you'll find the original smokehouse-a delightful nod to the past that now makes for an exceptional workshop, art studio, or the ultimate mancave. Outside, the possibilities are endless. With .92 acres at your disposal, there's ample room to add a garage, design a pool, or simply enjoy the natural beauty & privacy that surrounds you. Renovations & upgrades took place between 2016 & 2025, including a stunning stone addition, a new vaulted roofline, metal shingles (for the main house & smokehouse 2022), & a complete overhaul of electrical, plumbing, & heating systems. Some notable details include a new boiler 2021, windows & doors 2017 & 2025, ductless cooling 2020, plumbing 2017, a 200AMP panel, owned water heater, iron filter, water softener, & more. Tucked within 18 acres of community-owned, shared land, The Kirksway offers a lifestyle surrounded by nature, featuring scenic walking trails, a tennis court, a refreshing swimming pond, & exclusive access to a private beach. |
| Price | $1,995,000 |
| Taxes: | $8490.00 |
| Assessment Year: | 2025 |
| Occupancy: | Owner |
| Address: | 17 The Kirksway N/A , Kitchener, N2P 2J3, Waterloo |
| Acreage: | .50-1.99 |
| Directions/Cross Streets: | Grandhill Drive/Deer Ridge Drive |
| Rooms: | 10 |
| Rooms +: | 0 |
| Bedrooms: | 4 |
| Bedrooms +: | 0 |
| Family Room: | F |
| Basement: | Unfinished |
| Level/Floor | Room | Length(ft) | Width(ft) | Descriptions | |
| Room 1 | Main | Foyer | 20.34 | 10.07 | |
| Room 2 | Main | Bedroom | 13.25 | 11.68 | |
| Room 3 | Main | Den | 8.92 | 14.17 | |
| Room 4 | Main | Family Ro | 17.65 | 18.4 | |
| Room 5 | Main | Dining Ro | 19.25 | 14.4 | |
| Room 6 | Main | Kitchen | 11.58 | 14.24 | |
| Room 7 | Main | Great Roo | 21.09 | 20.99 | |
| Room 8 | Second | Primary B | 19.91 | 12.6 | |
| Room 9 | Second | Bedroom 2 | 18.66 | 11.15 | |
| Room 10 | Second | Bedroom 3 | 18.66 | 10.92 |
| Washroom Type | No. of Pieces | Level |
| Washroom Type 1 | 3 | Main |
| Washroom Type 2 | 3 | Second |
| Washroom Type 3 | 4 | Second |
| Washroom Type 4 | 0 | |
| Washroom Type 5 | 0 | |
| Washroom Type 6 | 3 | Main |
| Washroom Type 7 | 3 | Second |
| Washroom Type 8 | 4 | Second |
| Washroom Type 9 | 0 | |
| Washroom Type 10 | 0 |
| Total Area: | 0.00 |
| Approximatly Age: | 100+ |
| Property Type: | Detached |
| Style: | 2-Storey |
| Exterior: | Stucco (Plaster), Stone |
| Garage Type: | None |
| (Parking/)Drive: | Private |
| Drive Parking Spaces: | 6 |
| Park #1 | |
| Parking Type: | Private |
| Park #2 | |
| Parking Type: | Private |
| Pool: | None |
| Approximatly Age: | 100+ |
| Approximatly Square Footage: | 3500-5000 |
| CAC Included: | N |
| Water Included: | N |
| Cabel TV Included: | N |
| Common Elements Included: | N |
| Heat Included: | N |
| Parking Included: | N |
| Condo Tax Included: | N |
| Building Insurance Included: | N |
| Fireplace/Stove: | Y |
| Heat Type: | Radiant |
| Central Air Conditioning: | Other |
| Central Vac: | N |
| Laundry Level: | Syste |
| Ensuite Laundry: | F |
| Sewers: | Septic |
$
%
Years
This calculator is for demonstration purposes only. Always consult a professional
financial advisor before making personal financial decisions.
| Although the information displayed is believed to be accurate, no warranties or representations are made of any kind. |
| RE/MAX TWIN CITY FAISAL SUSIWALA REALTY |
|
|

Rohit Rangwani
Sales Representative
Dir:
647-885-7849
Bus:
905-793-7797
Fax:
905-593-2619
| Virtual Tour | Book Showing | Email a Friend |
Jump To:
At a Glance:
| Type: | Freehold - Detached |
| Area: | Waterloo |
| Municipality: | Kitchener |
| Neighbourhood: | Dufferin Grove |
| Style: | 2-Storey |
| Approximate Age: | 100+ |
| Tax: | $8,490 |
| Beds: | 4 |
| Baths: | 3 |
| Fireplace: | Y |
| Pool: | None |
Locatin Map:
Payment Calculator:

