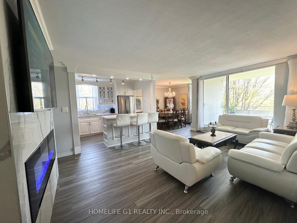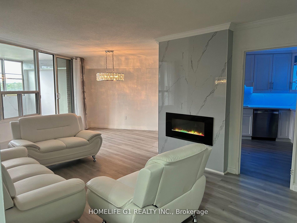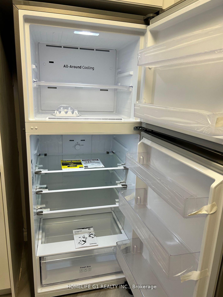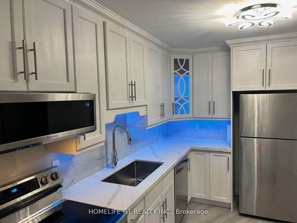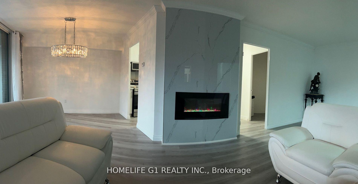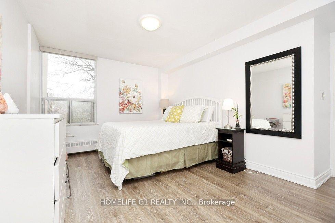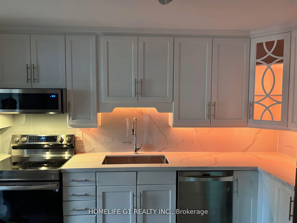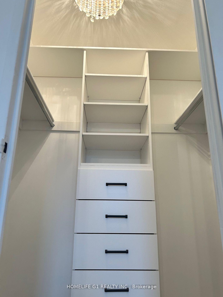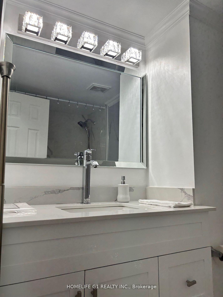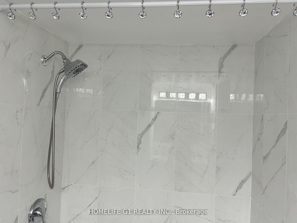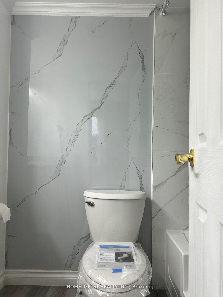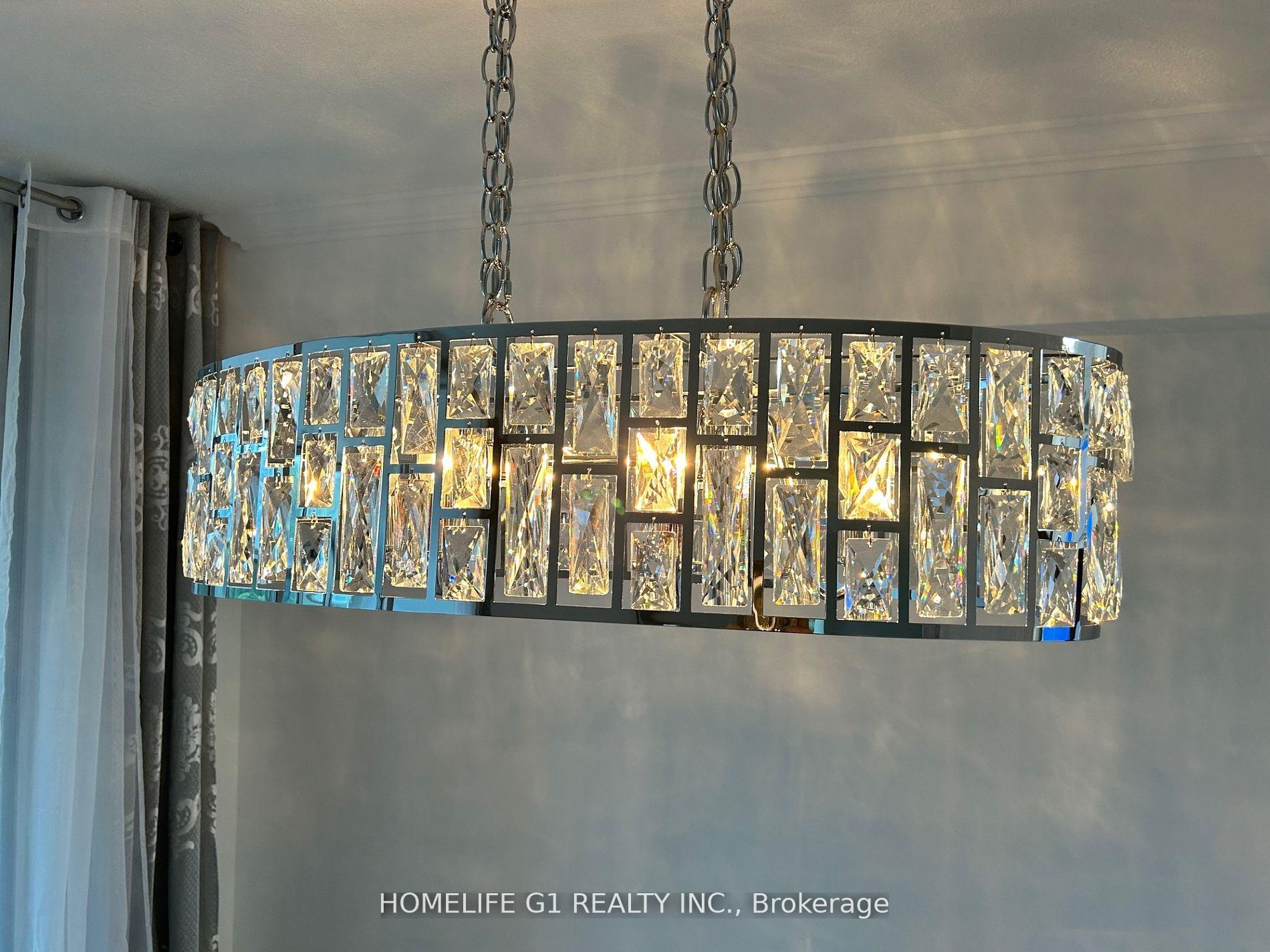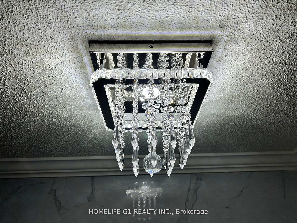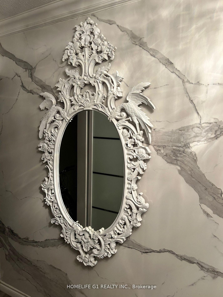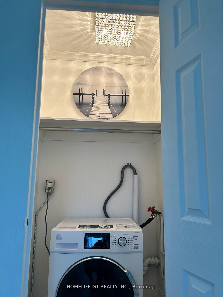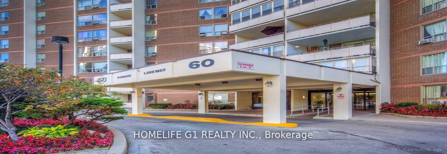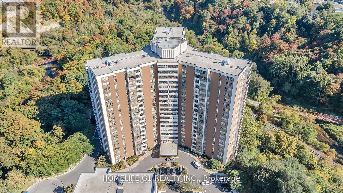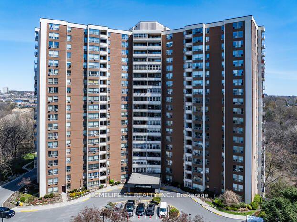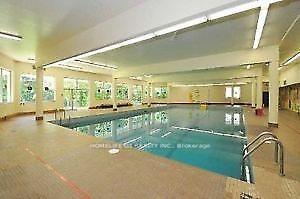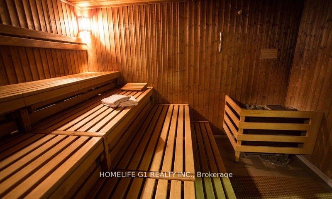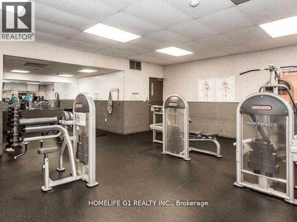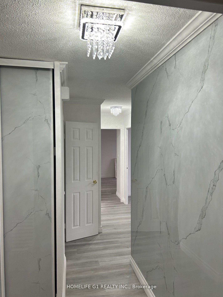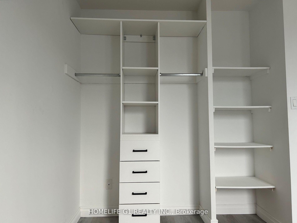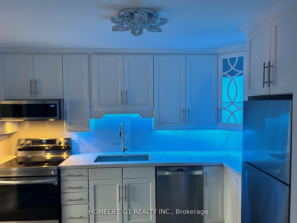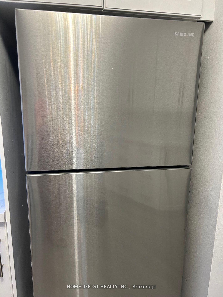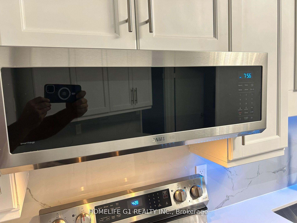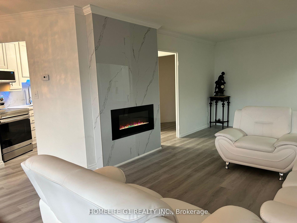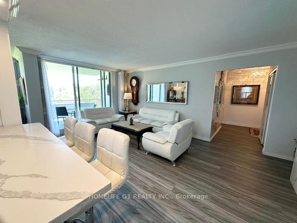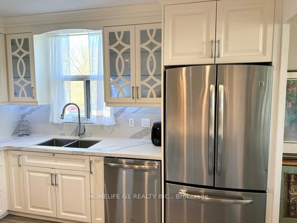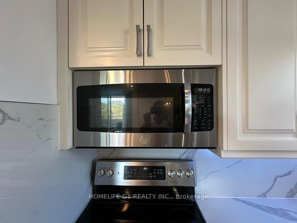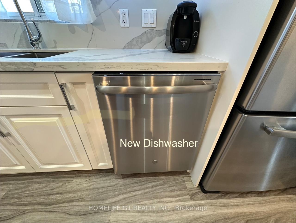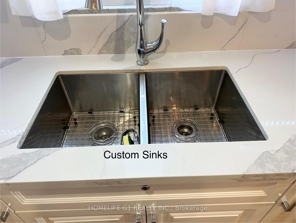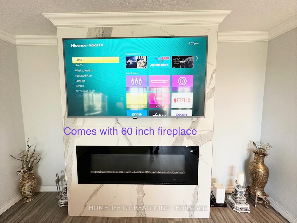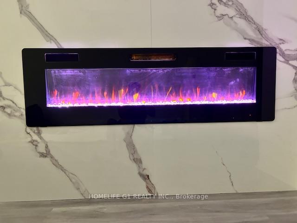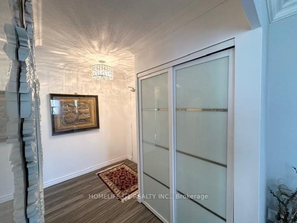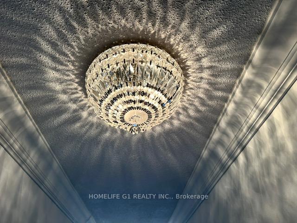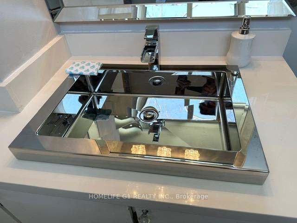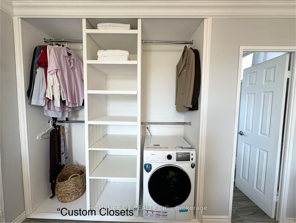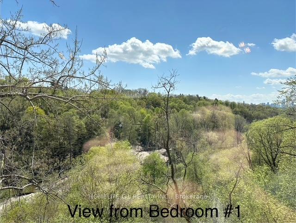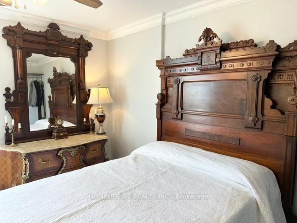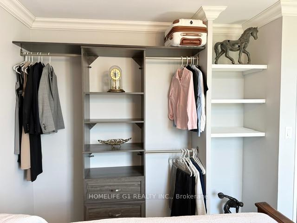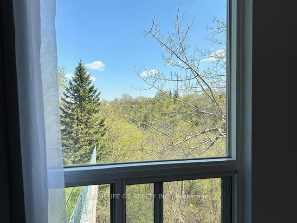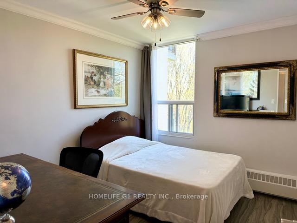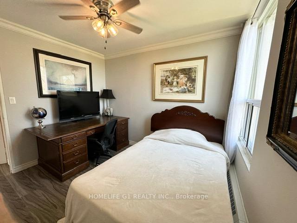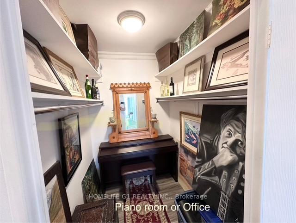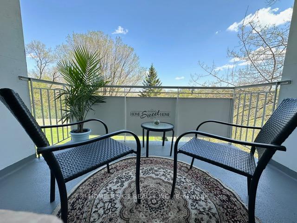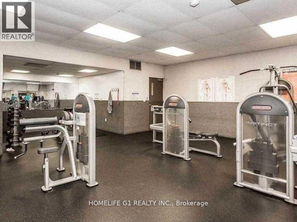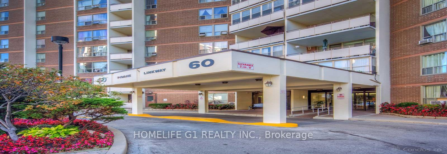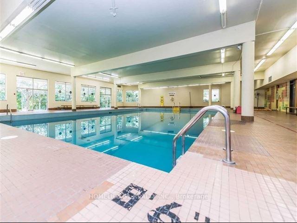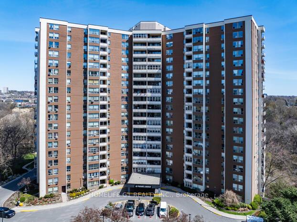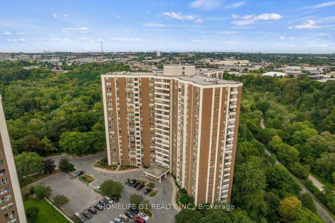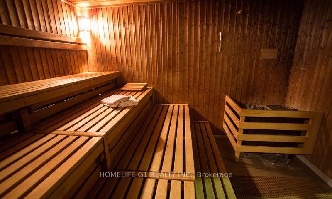$649,000
Available - For Sale
Listing ID: C12139540
60 Pavane Linkway N/A , Toronto, M3C 1A1, Toronto
| Don't Miss This One-of-a-Kind 3 Bedroom Condo with Over $80,000 in Upgrades. RARE End Unit Overlooking the Forest. Huge Open Style Condo featuring New Custom Kitchen with High-End Quartz Countertops & ALL Brand- NEW Stainless-Steel Appliances including Fridge, Stove with Microwave & Dishwasher. Recently upgraded Floors $$$; New Crown Molding & Baseboards. Remodeled Bathrooms with New Toilets, Sinks & Fixtures. Closet organizers in every room! Other upgrades include New Electrical Panel with All New Plugs, Switches & Outlets. Unique CUSTOM Upgrade: 60" SMART Fireplace BONUS: Largest Locker & Best Indoor Parking Spot! |
| Price | $649,000 |
| Taxes: | $1680.94 |
| Occupancy: | Vacant |
| Address: | 60 Pavane Linkway N/A , Toronto, M3C 1A1, Toronto |
| Postal Code: | M3C 1A1 |
| Province/State: | Toronto |
| Directions/Cross Streets: | Don Valley Pkwy /Eglinton Ave E |
| Level/Floor | Room | Length(ft) | Width(ft) | Descriptions | |
| Room 1 | Main | Kitchen | Quartz Counter, Custom Backsplash, B/I Appliances | ||
| Room 2 | Main | Living Ro | Vinyl Floor | ||
| Room 3 | Main | Dining Ro | Vinyl Floor | ||
| Room 4 | Main | Primary B | Ensuite Bath, Walk-In Closet(s), Vinyl Floor | ||
| Room 5 | Main | Bedroom 2 | Closet Organizers, Vinyl Floor, Window | ||
| Room 6 | Main | Bedroom 3 | Vinyl Floor, Window, Closet Organizers | ||
| Room 7 | Main | Den | Vinyl Floor | ||
| Room 8 | Main | Den | |||
| Room 9 | Main | Bathroom | 4 Pc Bath |
| Washroom Type | No. of Pieces | Level |
| Washroom Type 1 | 4 | |
| Washroom Type 2 | 0 | |
| Washroom Type 3 | 0 | |
| Washroom Type 4 | 0 | |
| Washroom Type 5 | 0 | |
| Washroom Type 6 | 4 | |
| Washroom Type 7 | 0 | |
| Washroom Type 8 | 0 | |
| Washroom Type 9 | 0 | |
| Washroom Type 10 | 0 |
| Total Area: | 0.00 |
| Sprinklers: | Othe |
| Washrooms: | 2 |
| Heat Type: | Radiant |
| Central Air Conditioning: | Window Unit |
$
%
Years
This calculator is for demonstration purposes only. Always consult a professional
financial advisor before making personal financial decisions.
| Although the information displayed is believed to be accurate, no warranties or representations are made of any kind. |
| HOMELIFE G1 REALTY INC. |
|
|

Rohit Rangwani
Sales Representative
Dir:
647-885-7849
Bus:
905-793-7797
Fax:
905-593-2619
| Virtual Tour | Book Showing | Email a Friend |
Jump To:
At a Glance:
| Type: | Com - Condo Apartment |
| Area: | Toronto |
| Municipality: | Toronto C11 |
| Neighbourhood: | Flemingdon Park |
| Style: | Apartment |
| Tax: | $1,680.94 |
| Maintenance Fee: | $947.58 |
| Beds: | 3+1 |
| Baths: | 2 |
| Fireplace: | Y |
Locatin Map:
Payment Calculator:

