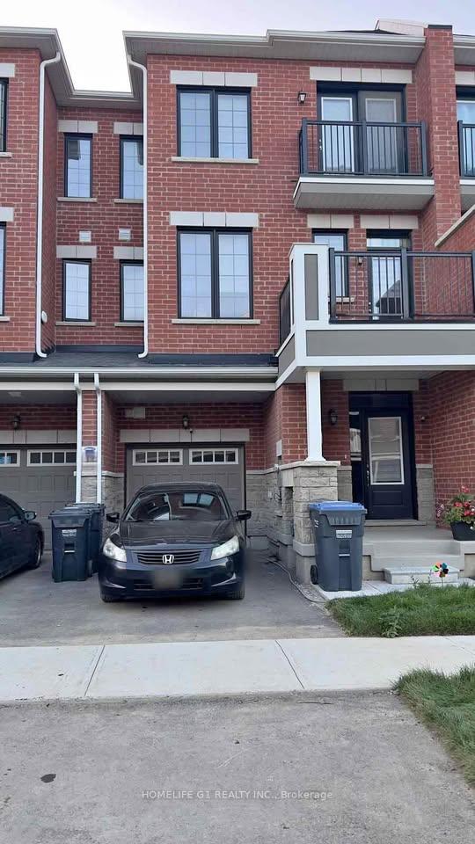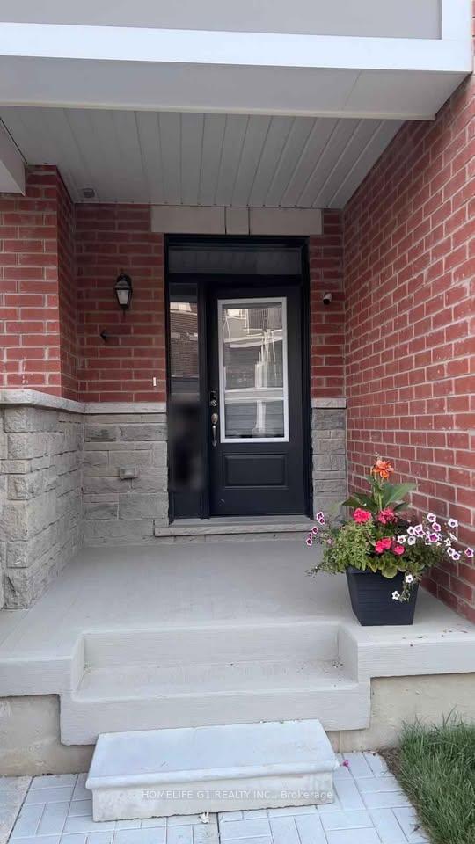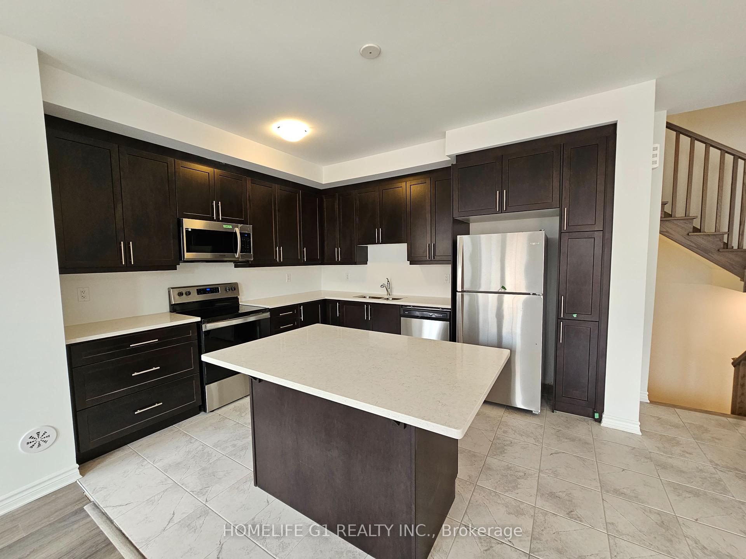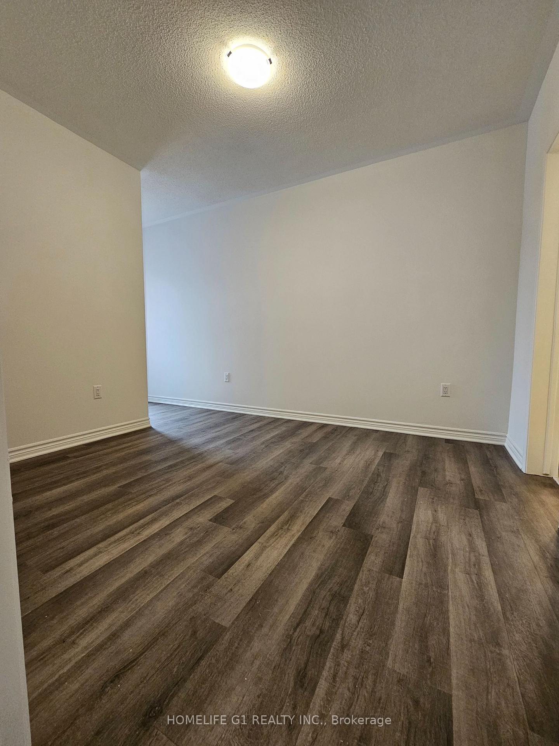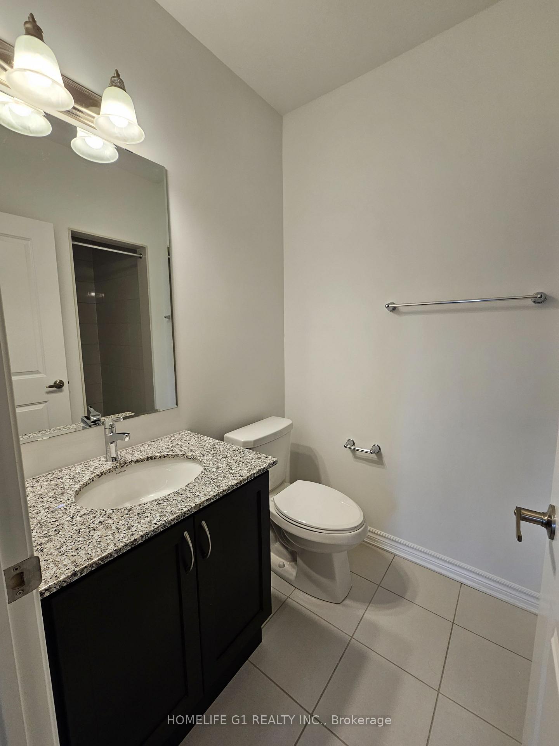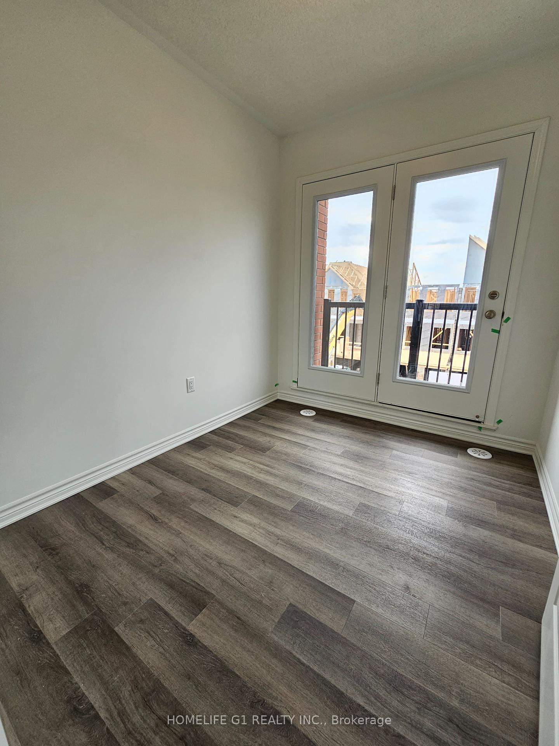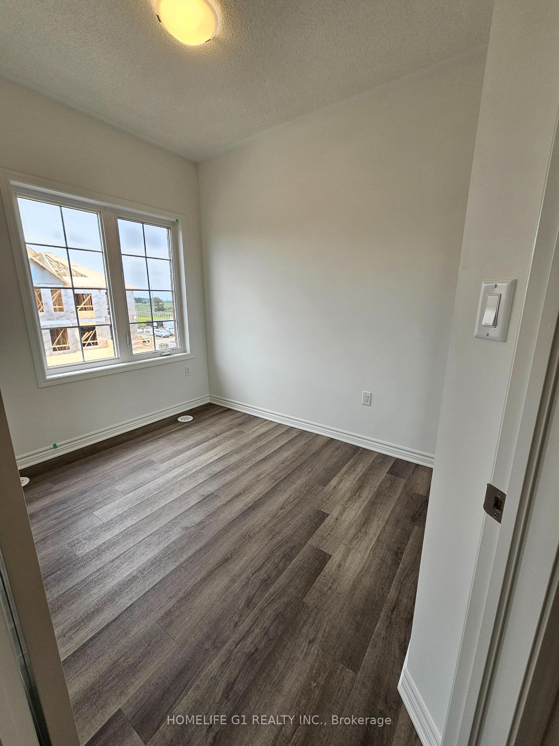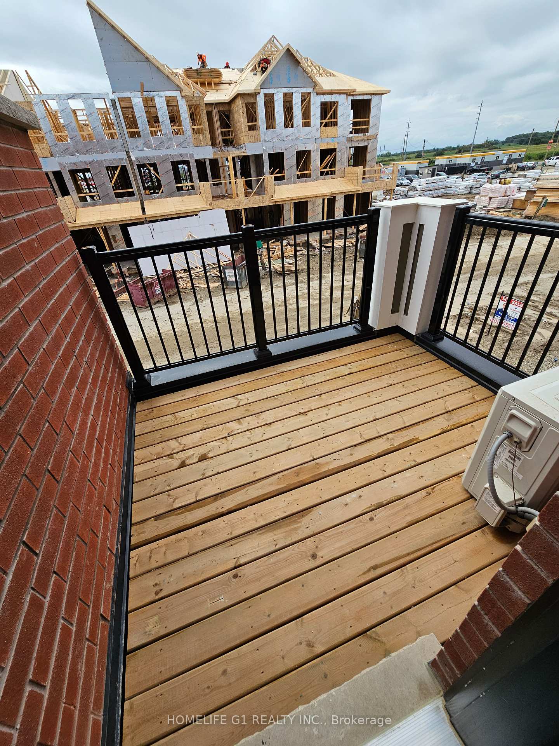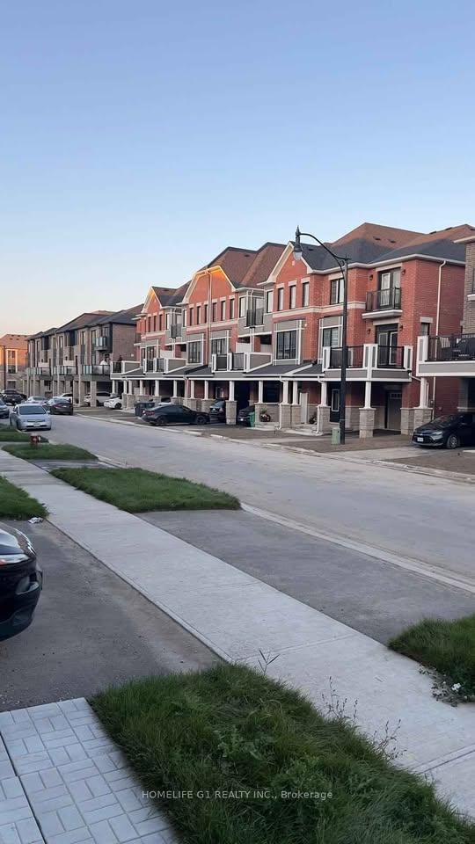$2,900
Available - For Rent
Listing ID: W12139934
74 Melmar Stre , Brampton, L7A 5K8, Peel
| 3 Storey freehold townhome available for Jul 1st move-in in desirable Mount Pleasant community. 3 Bedroom 2.5 washroom. Gorgeous Open Concept upgraded Kitchen W/ Island and Quartz countertop. Master Bedroom With Ensuite Washroom. Ecobee Thermostat and smart lock at main door. 2 Car parking (1 in garage & 1 on driveway). No Carpet. Close To All Amenities: Mount Pleasant Go Station, Public Transit, Grocery Stores, Restaurants, Banks, Parks, Schools, & Community Center. Tenant to pay all utilities (Hydro, Gas, Water & Hot water tank rental). Tenant insurance required. No Pets and No Smoking. Ideal for families / working professionals / students. |
| Price | $2,900 |
| Taxes: | $0.00 |
| Payment Frequency: | Monthly |
| Payment Method: | Cheque |
| Rental Application Required: | T |
| Deposit Required: | True |
| Credit Check: | T |
| Employment Letter | T |
| References Required: | T |
| Occupancy: | Tenant |
| Address: | 74 Melmar Stre , Brampton, L7A 5K8, Peel |
| Acreage: | < .50 |
| Directions/Cross Streets: | Mississauga Rd & Sandalwood pkwy |
| Rooms: | 4 |
| Bedrooms: | 3 |
| Bedrooms +: | 0 |
| Family Room: | T |
| Basement: | None |
| Furnished: | Unfu |
| Level/Floor | Room | Length(ft) | Width(ft) | Descriptions | |
| Room 1 | Main | Foyer | 12.5 | 6 | Mirrored Closet, Access To Garage, Ceramic Floor |
| Room 2 | Second | Family Ro | 16.33 | 7.48 | Vinyl Floor, Open Concept, Large Window |
| Room 3 | Second | Kitchen | 20.17 | 10.66 | Quartz Counter, Centre Island, Stainless Steel Appl |
| Room 4 | Third | Bedroom | 10 | 10.99 | 3 Pc Ensuite, Vinyl Floor, Mirrored Closet |
| Room 5 | Third | Bedroom 2 | 8 | 8.99 | W/O To Balcony, Vinyl Floor, Mirrored Closet |
| Room 6 | Third | Bedroom 3 | 8 | 8.99 | Juliette Balcony, Vinyl Floor, Mirrored Closet |
| Washroom Type | No. of Pieces | Level |
| Washroom Type 1 | 2 | Second |
| Washroom Type 2 | 3 | Third |
| Washroom Type 3 | 4 | Third |
| Washroom Type 4 | 0 | |
| Washroom Type 5 | 0 |
| Total Area: | 0.00 |
| Property Type: | Att/Row/Townhouse |
| Style: | 3-Storey |
| Exterior: | Brick Front, Stone |
| Garage Type: | Attached |
| (Parking/)Drive: | Available |
| Drive Parking Spaces: | 1 |
| Park #1 | |
| Parking Type: | Available |
| Park #2 | |
| Parking Type: | Available |
| Pool: | None |
| Private Entrance: | T |
| Laundry Access: | Ensuite |
| Approximatly Square Footage: | 1100-1500 |
| Property Features: | Public Trans, Rec./Commun.Centre |
| CAC Included: | N |
| Water Included: | N |
| Cabel TV Included: | N |
| Common Elements Included: | N |
| Heat Included: | N |
| Parking Included: | Y |
| Condo Tax Included: | N |
| Building Insurance Included: | N |
| Fireplace/Stove: | Y |
| Heat Type: | Forced Air |
| Central Air Conditioning: | Central Air |
| Central Vac: | N |
| Laundry Level: | Syste |
| Ensuite Laundry: | F |
| Sewers: | Sewer |
| Although the information displayed is believed to be accurate, no warranties or representations are made of any kind. |
| HOMELIFE G1 REALTY INC. |
|
|

Rohit Rangwani
Sales Representative
Dir:
647-885-7849
Bus:
905-793-7797
Fax:
905-593-2619
| Book Showing | Email a Friend |
Jump To:
At a Glance:
| Type: | Freehold - Att/Row/Townhouse |
| Area: | Peel |
| Municipality: | Brampton |
| Neighbourhood: | Northwest Brampton |
| Style: | 3-Storey |
| Beds: | 3 |
| Baths: | 3 |
| Fireplace: | Y |
| Pool: | None |
Locatin Map:

