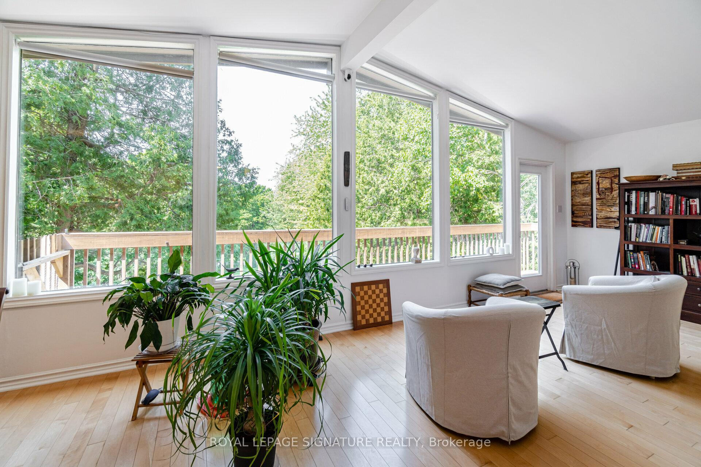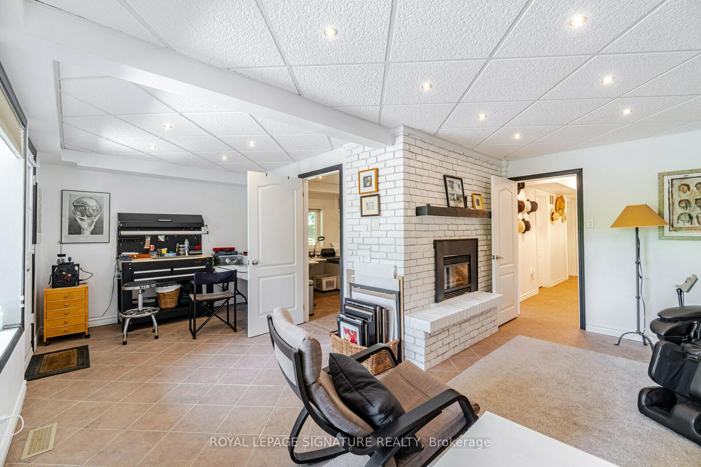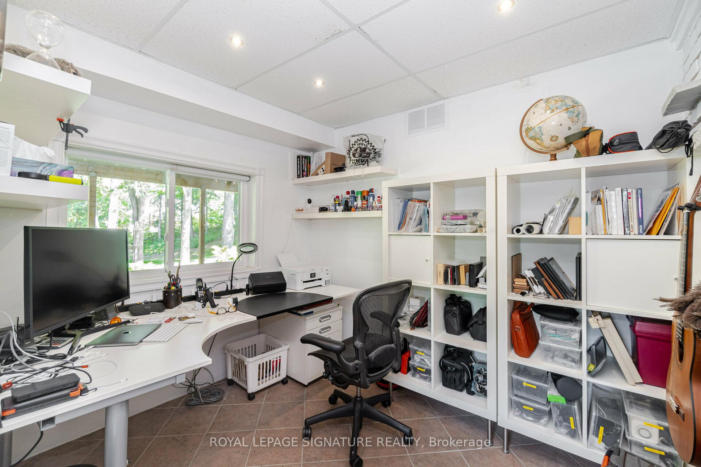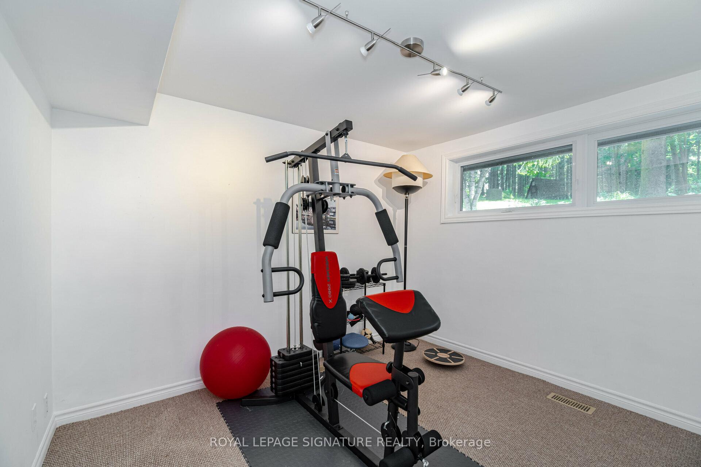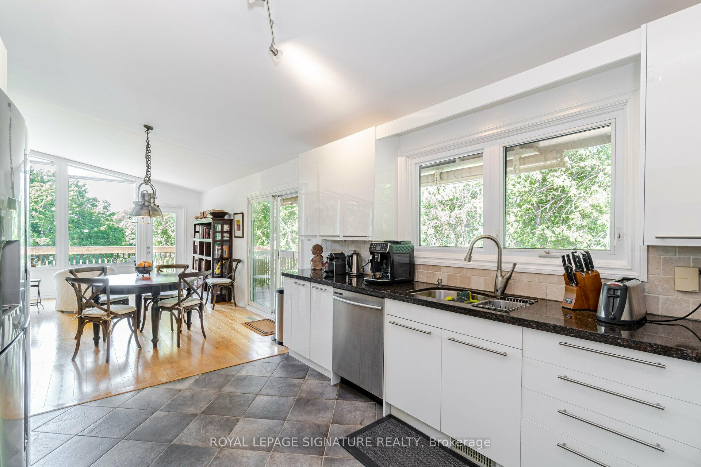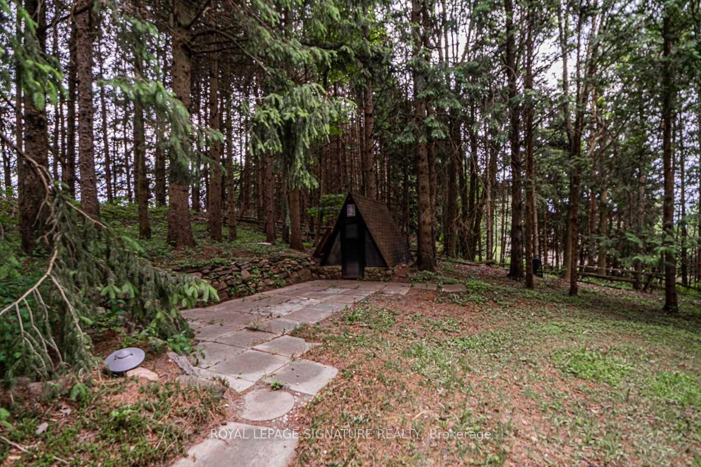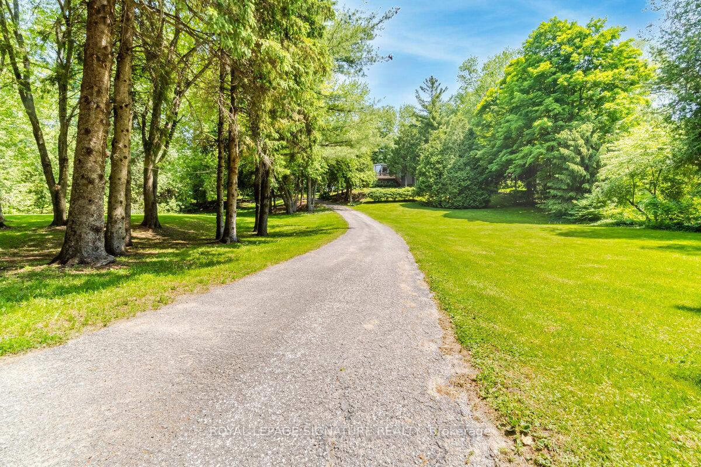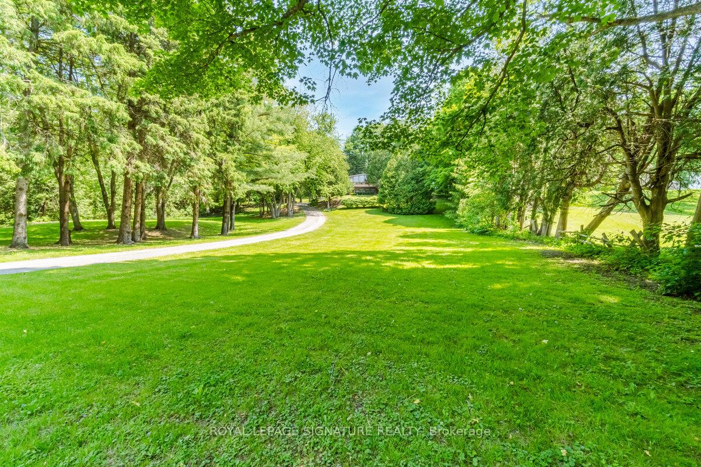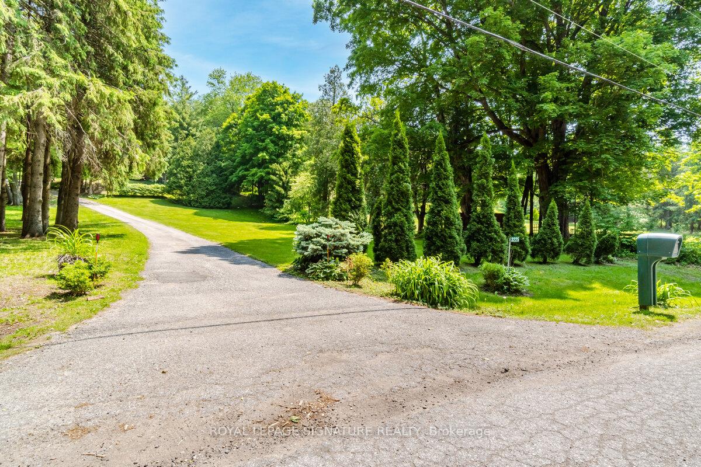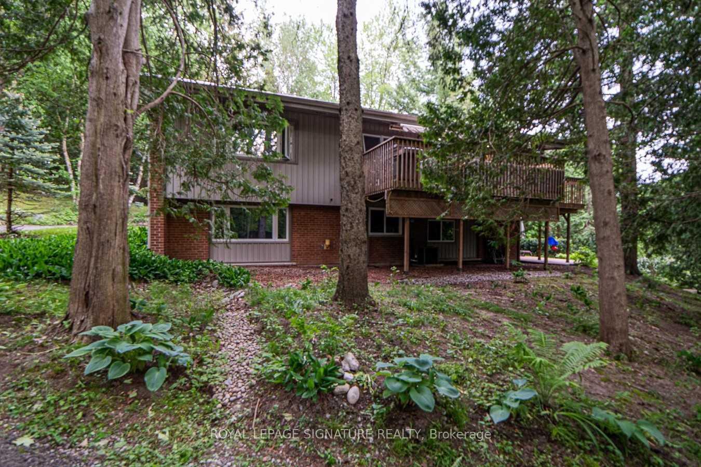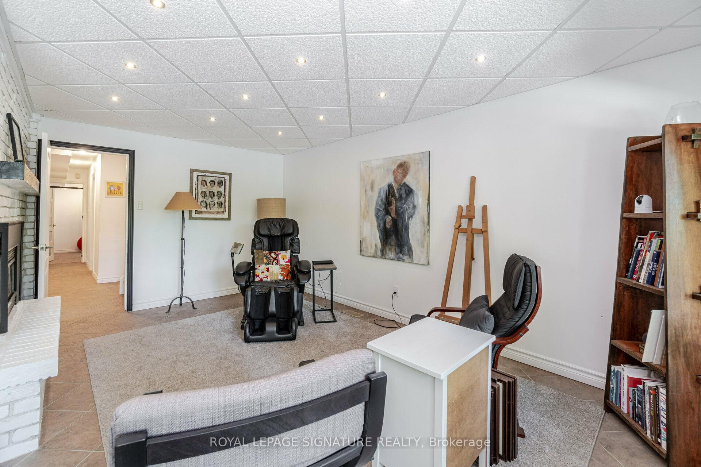$1,598,000
Available - For Sale
Listing ID: E12146673
3225 Greenwood Road , Pickering, L1X 0J3, Durham
| Rarely available 2 Acre of Picturesque & Tranquil Forest-Setting in Greenwood Conservation Area. Unique & Inspiring Location that Offers Unparalleled Balance of Quiet/Privacy and Access to Amenities. Walking Distance to Parks and Trails. Minutes Drive to Highway 407. 10 mins to Highway 401. Bright and Intimate Two Floor 2300 Square feet, 4 Bedroom, 2 Bathroom Raised Bungalow (See Floor Plan). Meticulously Cared For. Low Maintenance. Modern Kitchen and Baths. Pot Lightings. Wood Floors, LeafGuard Gutter System. Gas Fireplaces. Remote Controlled Window Shades & Awning. Underground Electric & High Speed Internet Cable. Well maintained Water Well & Septic Tank. Back Up Generator. Tesla & Ford Electric Car Chargers. $200,000+ in upgrades since 2020. |
| Price | $1,598,000 |
| Taxes: | $9473.00 |
| Occupancy: | Owner |
| Address: | 3225 Greenwood Road , Pickering, L1X 0J3, Durham |
| Acreage: | 2-4.99 |
| Directions/Cross Streets: | Westney Rd N/Taunton Rd W |
| Rooms: | 11 |
| Bedrooms: | 4 |
| Bedrooms +: | 0 |
| Family Room: | T |
| Basement: | Finished wit |
| Level/Floor | Room | Length(ft) | Width(ft) | Descriptions | |
| Room 1 | Main | Living Ro | 25.91 | 12.79 | Hardwood Floor, 2 Way Fireplace, Track Lighting |
| Room 2 | Main | Dining Ro | 18.04 | 11.48 | Hardwood Floor, W/O To Deck, Saloon Doors |
| Room 3 | Main | Kitchen | 13.12 | 11.48 | Tile Floor, Stainless Steel Appl, Eat-in Kitchen |
| Room 4 | Main | Bedroom | 13.12 | 12.79 | Hardwood Floor, Double Closet, Overlooks Backyard |
| Room 5 | Main | Bedroom 2 | 12.79 | 10.82 | Hardwood Floor, Double Closet, Overlooks Backyard |
| Room 6 | Lower | Bedroom 3 | 12.63 | 10.66 | Broadloom, Double Closet, Overlooks Backyard |
| Room 7 | Lower | Bedroom 4 | 10.99 | 10.33 | Broadloom, Closet, Track Lighting |
| Room 8 | Lower | Family Ro | 16.73 | 10.5 | Tile Floor, Fireplace, Pot Lights |
| Room 9 | Lower | Workshop | 11.64 | 10.5 | Tile Floor, W/O To Patio, Pot Lights |
| Room 10 | Lower | Office | 9.35 | 7.87 | Tile Floor, Accoustic Ceiling, Pot Lights |
| Room 11 | Lower | Laundry | 11.64 | 11.15 | Tile Floor, Stainless Steel Sink, W/O To Yard |
| Washroom Type | No. of Pieces | Level |
| Washroom Type 1 | 3 | Main |
| Washroom Type 2 | 3 | Lower |
| Washroom Type 3 | 0 | |
| Washroom Type 4 | 0 | |
| Washroom Type 5 | 0 | |
| Washroom Type 6 | 3 | Main |
| Washroom Type 7 | 3 | Lower |
| Washroom Type 8 | 0 | |
| Washroom Type 9 | 0 | |
| Washroom Type 10 | 0 |
| Total Area: | 0.00 |
| Property Type: | Detached |
| Style: | Bungalow-Raised |
| Exterior: | Vinyl Siding, Brick Veneer |
| Garage Type: | Attached |
| (Parking/)Drive: | Private |
| Drive Parking Spaces: | 8 |
| Park #1 | |
| Parking Type: | Private |
| Park #2 | |
| Parking Type: | Private |
| Pool: | None |
| Other Structures: | Storage |
| Approximatly Square Footage: | 2000-2500 |
| Property Features: | Wooded/Treed, Greenbelt/Conserva |
| CAC Included: | N |
| Water Included: | N |
| Cabel TV Included: | N |
| Common Elements Included: | N |
| Heat Included: | N |
| Parking Included: | N |
| Condo Tax Included: | N |
| Building Insurance Included: | N |
| Fireplace/Stove: | Y |
| Heat Type: | Forced Air |
| Central Air Conditioning: | Central Air |
| Central Vac: | N |
| Laundry Level: | Syste |
| Ensuite Laundry: | F |
| Elevator Lift: | False |
| Sewers: | Septic |
| Water: | Bored Wel |
| Water Supply Types: | Bored Well |
| Utilities-Cable: | Y |
| Utilities-Hydro: | Y |
$
%
Years
This calculator is for demonstration purposes only. Always consult a professional
financial advisor before making personal financial decisions.
| Although the information displayed is believed to be accurate, no warranties or representations are made of any kind. |
| ROYAL LEPAGE SIGNATURE REALTY |
|
|

Rohit Rangwani
Sales Representative
Dir:
647-885-7849
Bus:
905-793-7797
Fax:
905-593-2619
| Virtual Tour | Book Showing | Email a Friend |
Jump To:
At a Glance:
| Type: | Freehold - Detached |
| Area: | Durham |
| Municipality: | Pickering |
| Neighbourhood: | Rural Pickering |
| Style: | Bungalow-Raised |
| Tax: | $9,473 |
| Beds: | 4 |
| Baths: | 2 |
| Fireplace: | Y |
| Pool: | None |
Locatin Map:
Payment Calculator:

