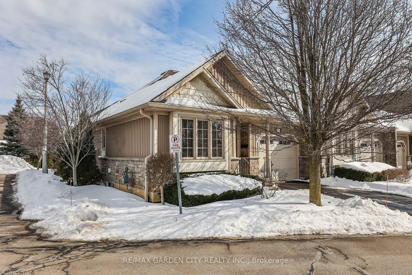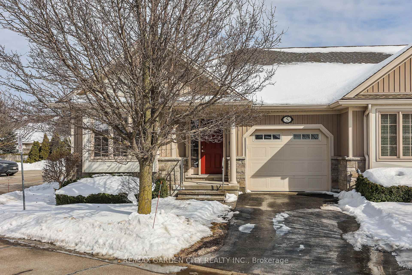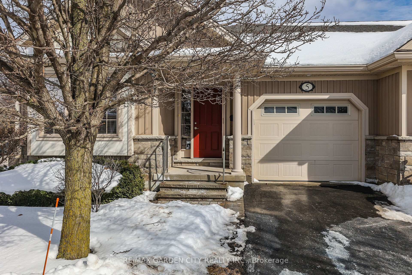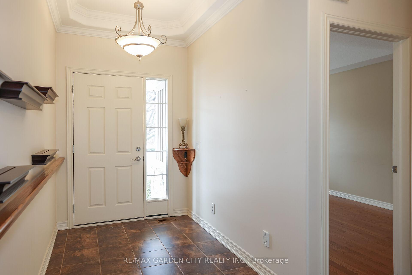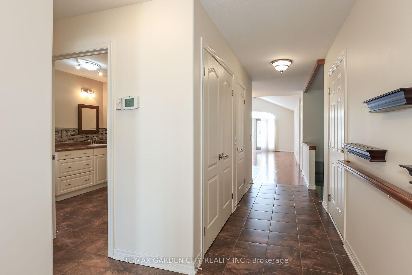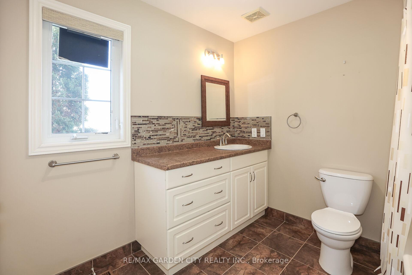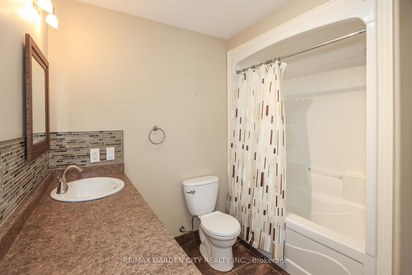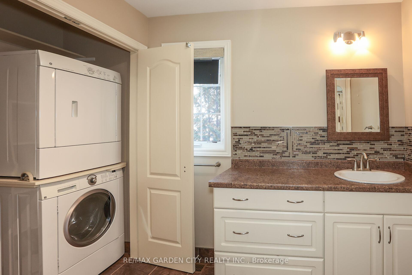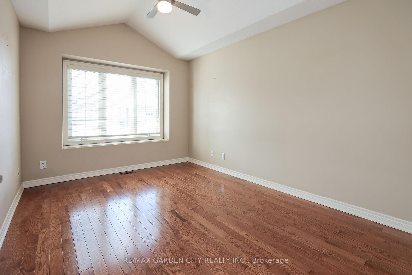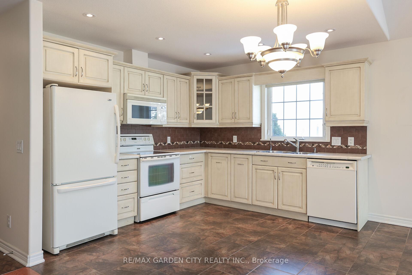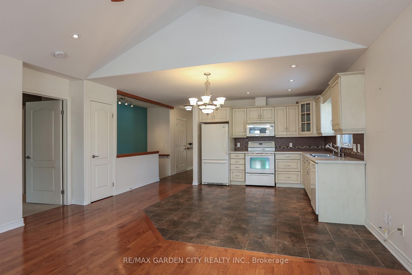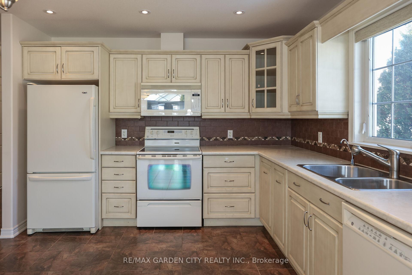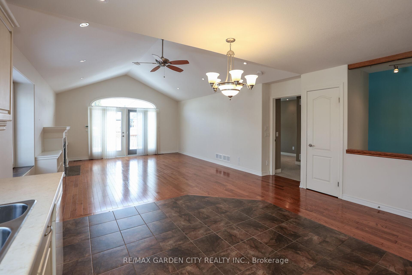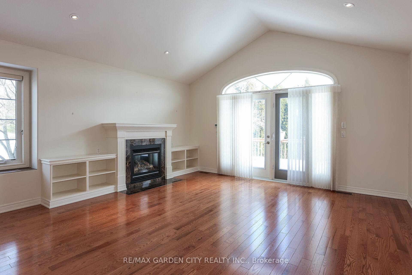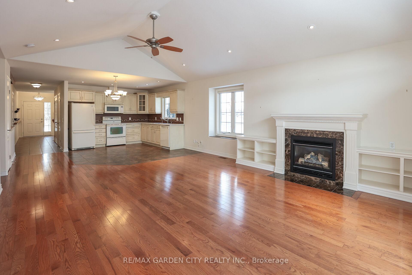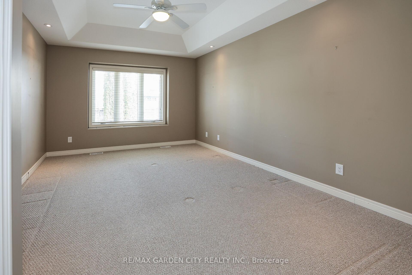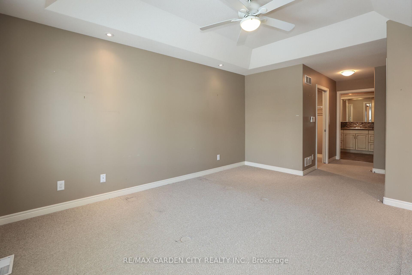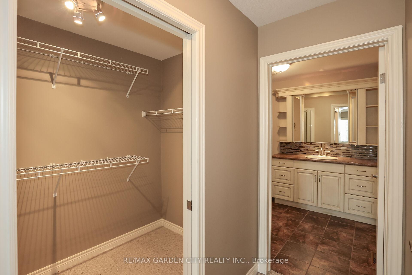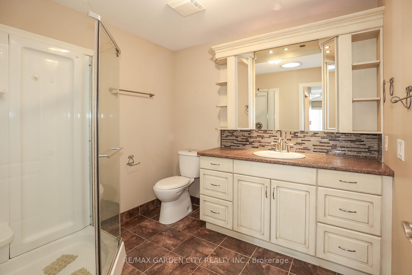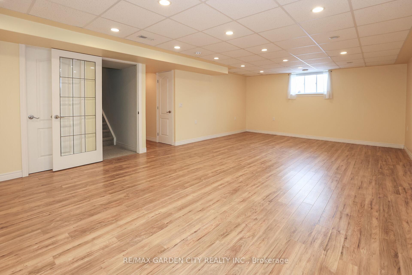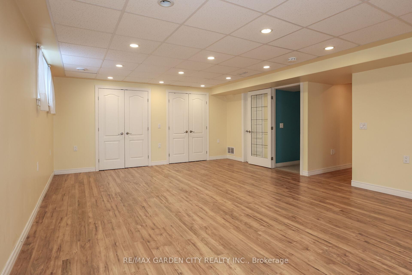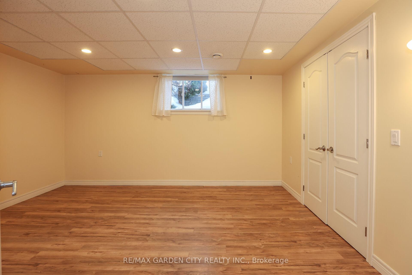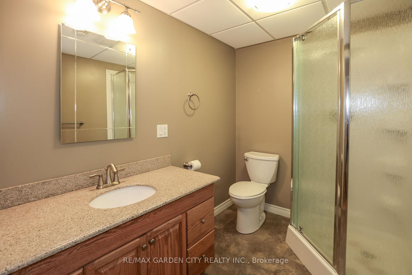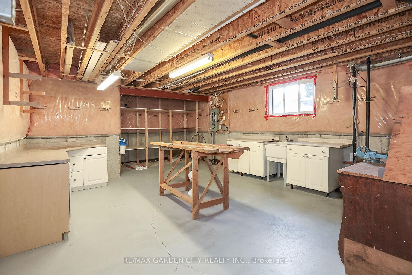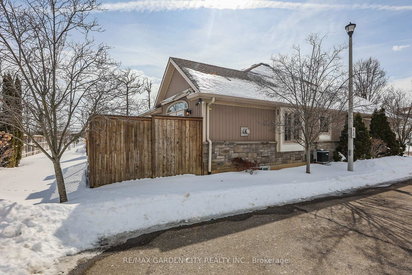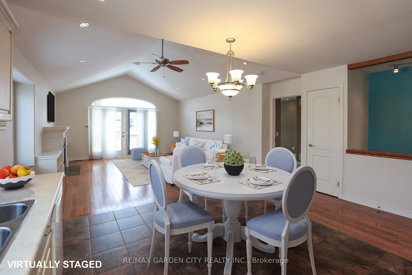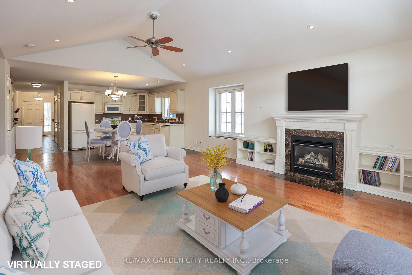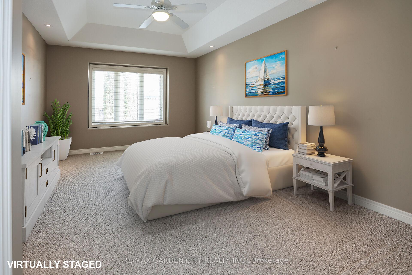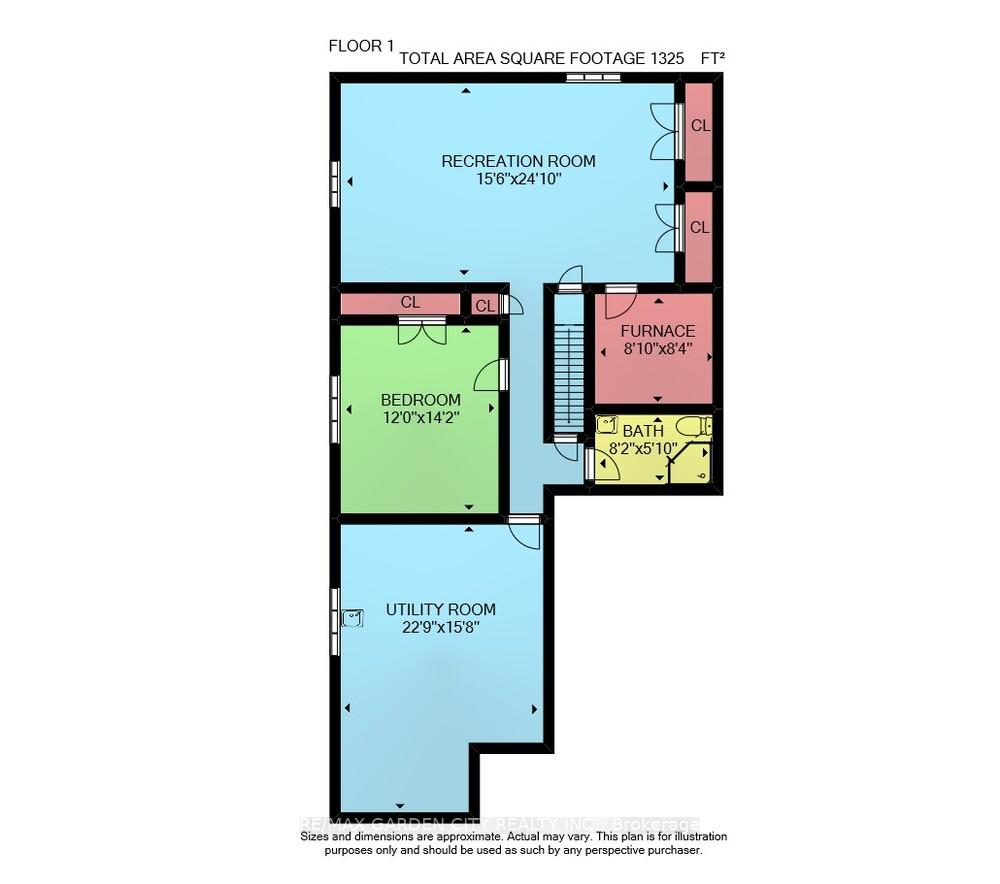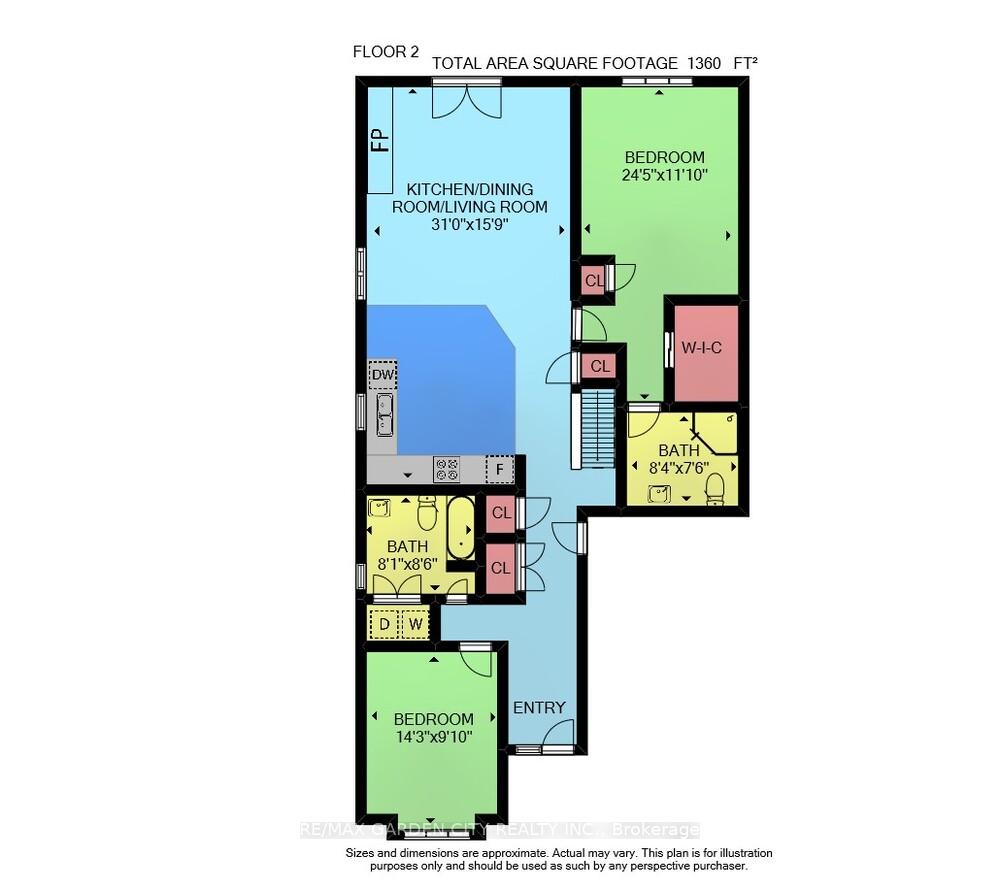$659,000
Available - For Sale
Listing ID: X11990344
603 Welland Aven East , St. Catharines, L2M 0A6, Niagara
| Excellent North End Town House, close to shopping, QEW and canal walking path. This End Unit Townhouse boasts 2 + 1 Bedrooms and Three Full Baths, Main Floor Laundry, Large Primary Suite with Walk-in Closet and 3 pc Bath. The Extra Windows Make This a Bright Cheery Home That is Spacious (1315 sq ft Main Floor) Open and Welcoming. Basement has Finished Rec Room With Oversize Windows, Extra Bedroom, Plenty of Storage Space, 3 pc Bath and Large Work/Hobby Room. Single Attached Garage With Opener and Access to Unit, Patio With Awning, Paved Drive all add to the Impressive List of Features. Snow Removal and Lawn Care are Included in the Low Monthly Condo Fee. It's Time to Make This Your Niagara Home. |
| Price | $659,000 |
| Taxes: | $4998.00 |
| Occupancy: | Vacant |
| Address: | 603 Welland Aven East , St. Catharines, L2M 0A6, Niagara |
| Postal Code: | L2M 0A6 |
| Province/State: | Niagara |
| Directions/Cross Streets: | Bunting |
| Level/Floor | Room | Length(ft) | Width(ft) | Descriptions | |
| Room 1 | Main | Primary B | 13.84 | 12 | |
| Room 2 | Main | Bedroom | 13.32 | 10.07 | |
| Room 3 | Main | Kitchen | 14.17 | 16.99 | Combined w/Dining |
| Room 4 | Main | Living Ro | 16.99 | 15.91 | |
| Room 5 | Main | Bedroom 2 | 4.99 | 8 | 4 Pc Bath |
| Room 6 | Main | Bathroom | 4 | 8 | 3 Pc Ensuite |
| Room 7 | Lower | Recreatio | 25.32 | 15.84 | |
| Room 8 | Lower | Bedroom 3 | 14.4 | 12.07 | |
| Room 9 | Lower | Workshop | 23.48 | 15.42 | |
| Room 10 | Lower | Bathroom | 4 | 4.99 | 3 Pc Bath |
| Washroom Type | No. of Pieces | Level |
| Washroom Type 1 | 3 | Main |
| Washroom Type 2 | 4 | Main |
| Washroom Type 3 | 3 | Lower |
| Washroom Type 4 | 0 | |
| Washroom Type 5 | 0 |
| Total Area: | 0.00 |
| Approximatly Age: | 11-15 |
| Washrooms: | 3 |
| Heat Type: | Forced Air |
| Central Air Conditioning: | Central Air |
$
%
Years
This calculator is for demonstration purposes only. Always consult a professional
financial advisor before making personal financial decisions.
| Although the information displayed is believed to be accurate, no warranties or representations are made of any kind. |
| RE/MAX GARDEN CITY REALTY INC. |
|
|

Rohit Rangwani
Sales Representative
Dir:
647-885-7849
Bus:
905-793-7797
Fax:
905-593-2619
| Virtual Tour | Book Showing | Email a Friend |
Jump To:
At a Glance:
| Type: | Com - Condo Townhouse |
| Area: | Niagara |
| Municipality: | St. Catharines |
| Neighbourhood: | 444 - Carlton/Bunting |
| Style: | Bungalow |
| Approximate Age: | 11-15 |
| Tax: | $4,998 |
| Maintenance Fee: | $192 |
| Beds: | 3 |
| Baths: | 3 |
| Fireplace: | Y |
Locatin Map:
Payment Calculator:

