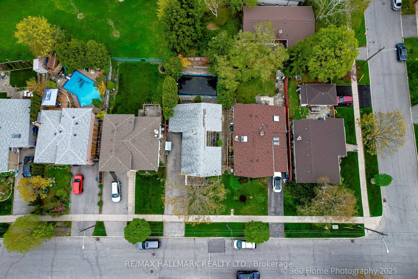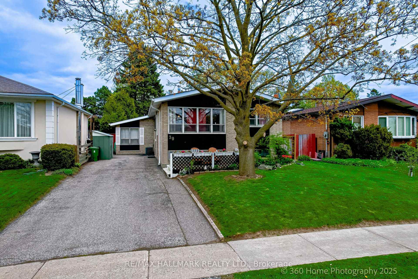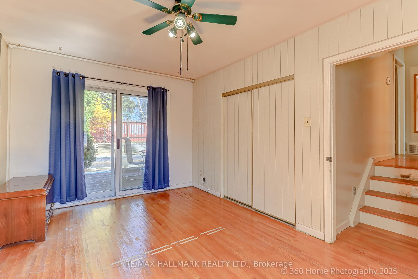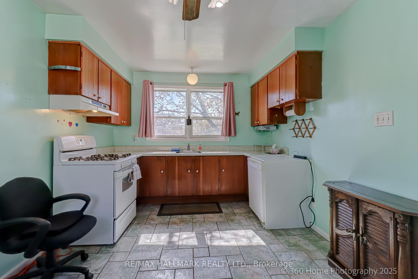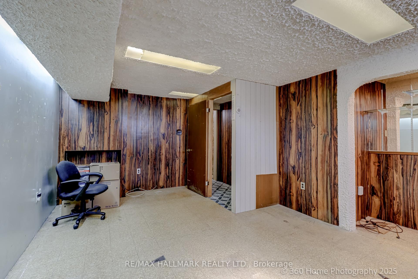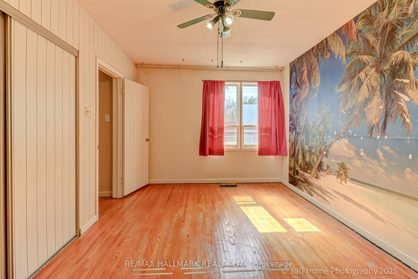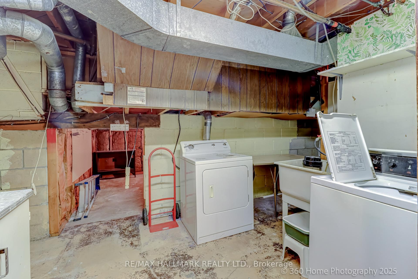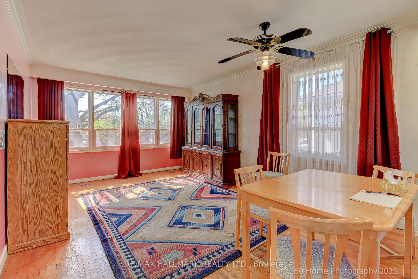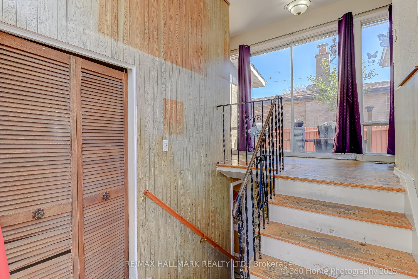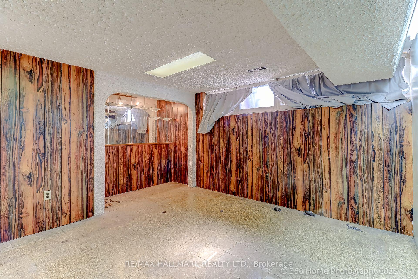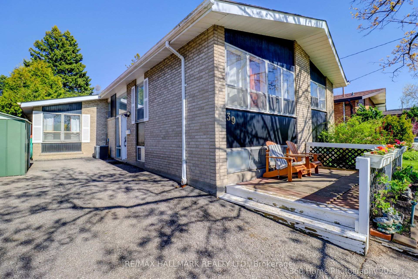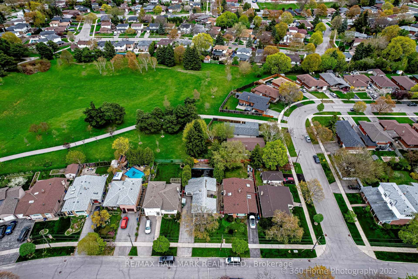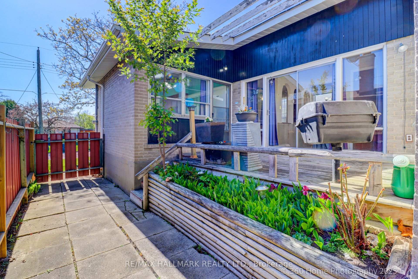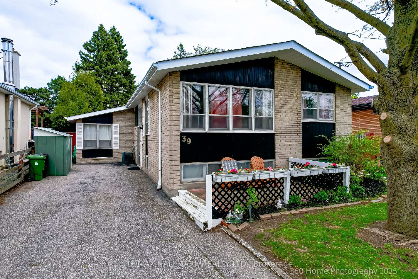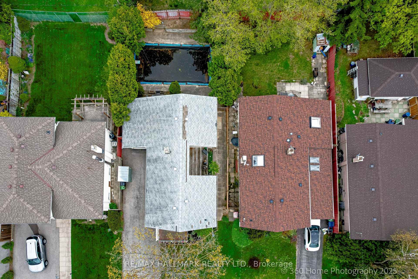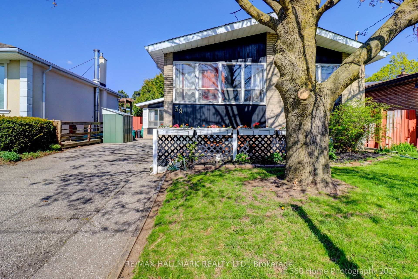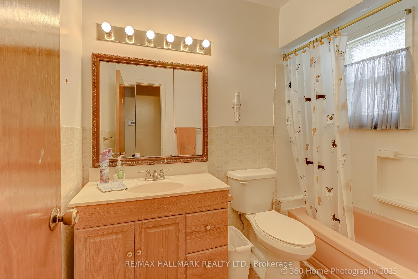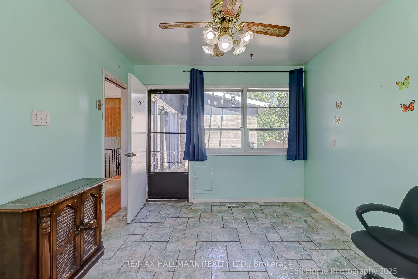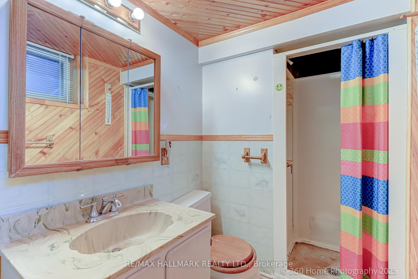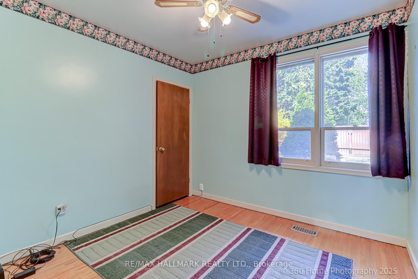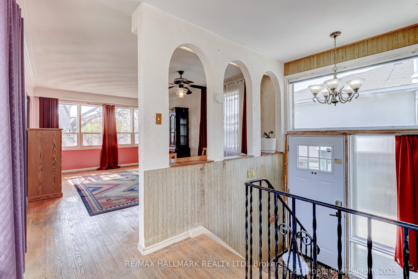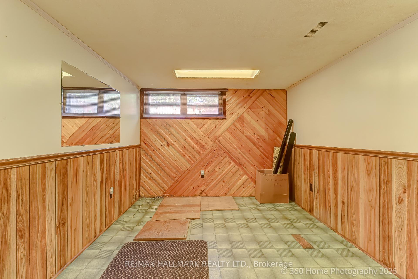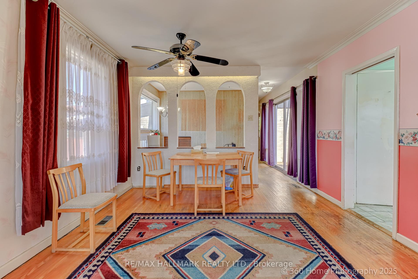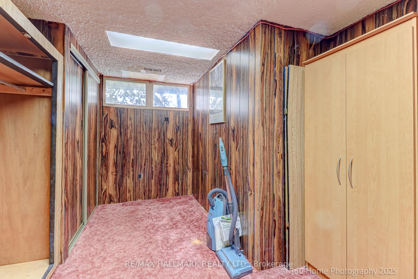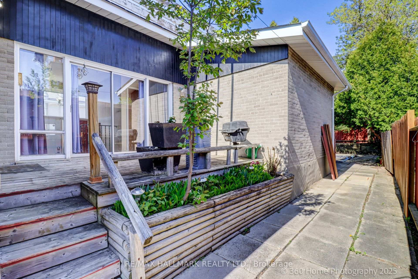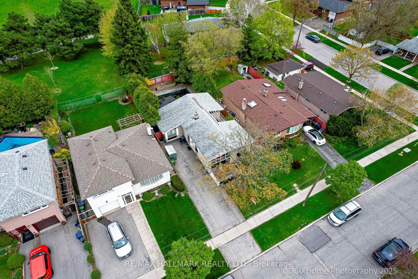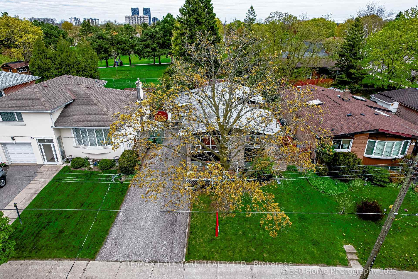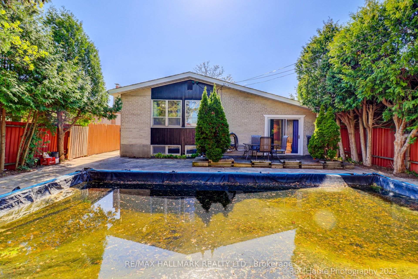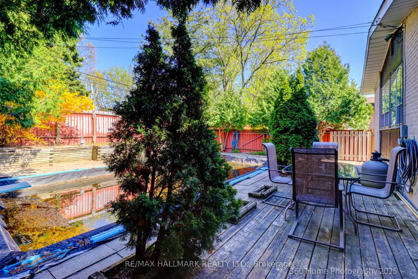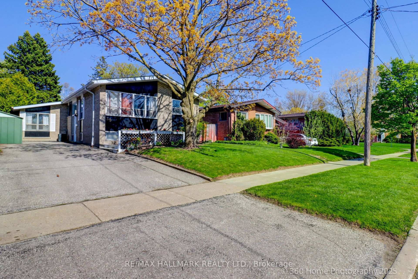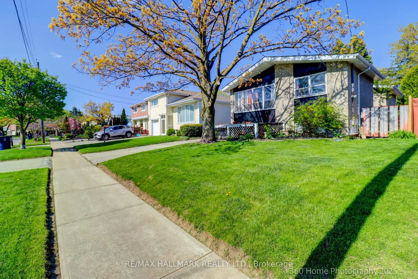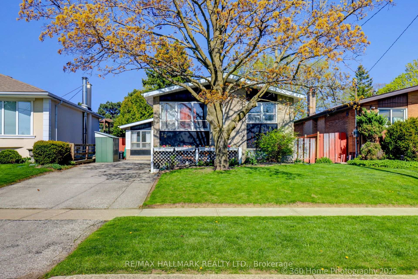$699,000
Available - For Sale
Listing ID: E12149527
39 Baybrook Cres , Toronto, M1H 2R7, Toronto
| Situated in the fantastic family neighbourhood of North Bendale, this rare raised bungalow offers a unique opportunity in an unbeatable location. Backing onto North Bendale park and just minutes from all major amenities, this home combines convenience with natural beauty. While it does require some TLC, it's being offered at an exceptional price making it perfect for those looking to customize a home to their taste. The distinctive raised bungalow layout (over 2000 sqft including basement), is rarely found in this area. It has 4 separate entrances that provide ample opportunity for an income or in-law suite further adding to the properties appeal and long term value. With vision and care, this home will be cherished by the next family for years to come. Come join us at this weekends Open House! |
| Price | $699,000 |
| Taxes: | $4163.00 |
| Assessment Year: | 2024 |
| Occupancy: | Partial |
| Address: | 39 Baybrook Cres , Toronto, M1H 2R7, Toronto |
| Acreage: | Not Appl |
| Directions/Cross Streets: | Bellamy and Brimorton |
| Rooms: | 6 |
| Rooms +: | 3 |
| Bedrooms: | 3 |
| Bedrooms +: | 2 |
| Family Room: | F |
| Basement: | Partially Fi |
| Level/Floor | Room | Length(ft) | Width(ft) | Descriptions | |
| Room 1 | Main | Living Ro | 18.01 | 12.66 | Combined w/Dining, Hardwood Floor |
| Room 2 | Main | Dining Ro | 18.01 | 12.66 | Combined w/Living, Hardwood Floor |
| Room 3 | Main | Kitchen | 2.03 | 9.77 | Eat-in Kitchen, W/O To Sundeck |
| Room 4 | Main | Foyer | 17.88 | 8.17 | W/O To Sundeck, Hardwood Floor |
| Room 5 | Main | Primary B | 15.38 | 10.1 | Hardwood Floor, Sliding Doors, W/O To Deck |
| Room 6 | Main | Bedroom 2 | 12 | 9.64 | Hardwood Floor |
| Room 7 | Main | Bedroom 3 | 9.87 | 9.35 | Hardwood Floor |
| Room 8 | Basement | Recreatio | 17.22 | 14.76 | |
| Room 9 | Basement | Bedroom 4 | 15.15 | 9.77 | |
| Room 10 | Basement | Bedroom 5 | 12 | 9.64 | |
| Room 11 | Basement | Laundry | 19.94 | 8.17 |
| Washroom Type | No. of Pieces | Level |
| Washroom Type 1 | 4 | Main |
| Washroom Type 2 | 3 | Basement |
| Washroom Type 3 | 0 | |
| Washroom Type 4 | 0 | |
| Washroom Type 5 | 0 |
| Total Area: | 0.00 |
| Property Type: | Detached |
| Style: | Bungalow-Raised |
| Exterior: | Brick |
| Garage Type: | None |
| (Parking/)Drive: | Private |
| Drive Parking Spaces: | 3 |
| Park #1 | |
| Parking Type: | Private |
| Park #2 | |
| Parking Type: | Private |
| Pool: | Inground |
| Approximatly Square Footage: | 1100-1500 |
| Property Features: | Park |
| CAC Included: | N |
| Water Included: | N |
| Cabel TV Included: | N |
| Common Elements Included: | N |
| Heat Included: | N |
| Parking Included: | N |
| Condo Tax Included: | N |
| Building Insurance Included: | N |
| Fireplace/Stove: | N |
| Heat Type: | Forced Air |
| Central Air Conditioning: | Central Air |
| Central Vac: | N |
| Laundry Level: | Syste |
| Ensuite Laundry: | F |
| Sewers: | Sewer |
$
%
Years
This calculator is for demonstration purposes only. Always consult a professional
financial advisor before making personal financial decisions.
| Although the information displayed is believed to be accurate, no warranties or representations are made of any kind. |
| RE/MAX HALLMARK REALTY LTD. |
|
|

Rohit Rangwani
Sales Representative
Dir:
647-885-7849
Bus:
905-793-7797
Fax:
905-593-2619
| Virtual Tour | Book Showing | Email a Friend |
Jump To:
At a Glance:
| Type: | Freehold - Detached |
| Area: | Toronto |
| Municipality: | Toronto E09 |
| Neighbourhood: | Woburn |
| Style: | Bungalow-Raised |
| Tax: | $4,163 |
| Beds: | 3+2 |
| Baths: | 2 |
| Fireplace: | N |
| Pool: | Inground |
Locatin Map:
Payment Calculator:

