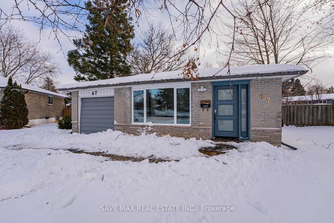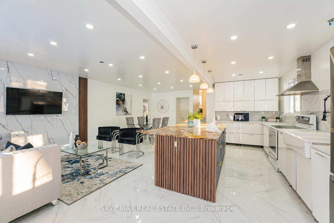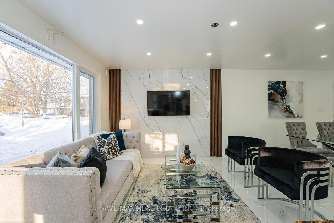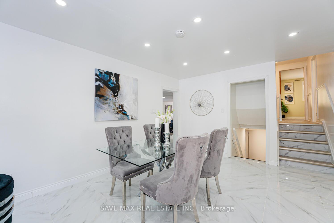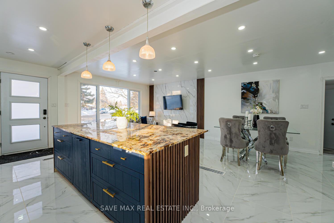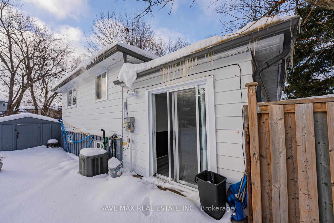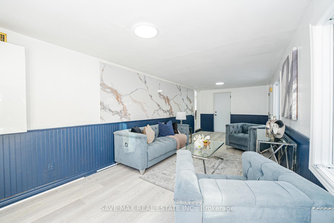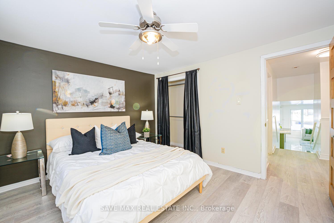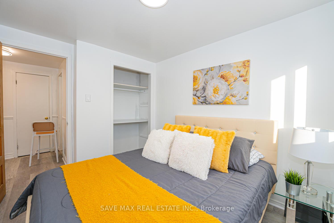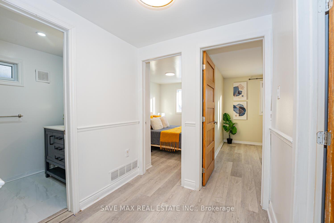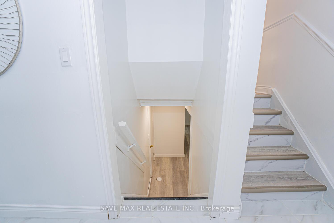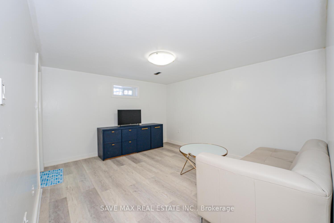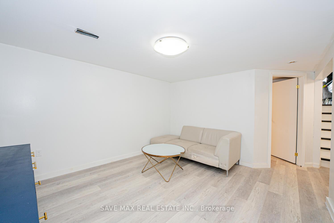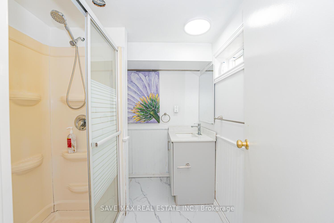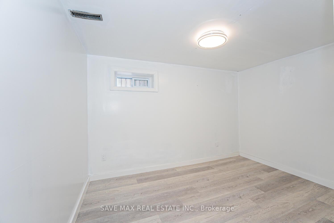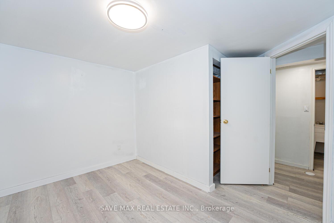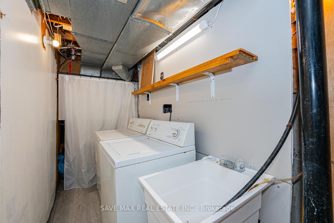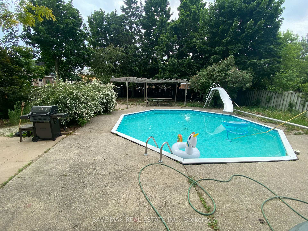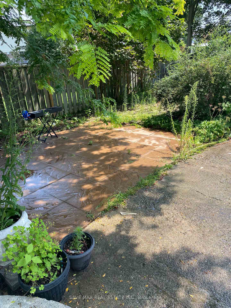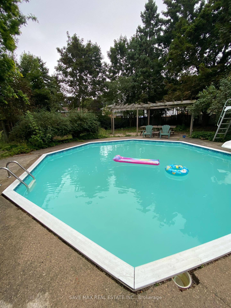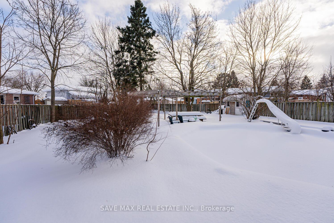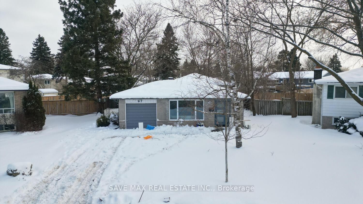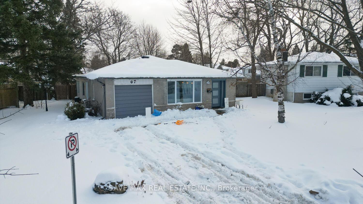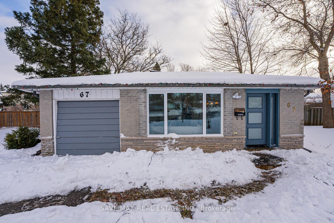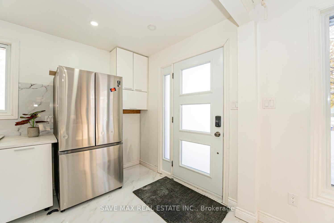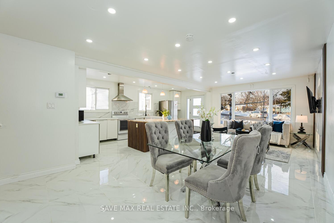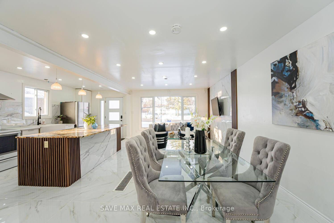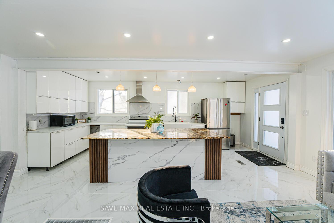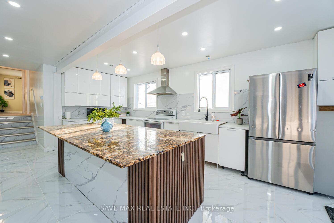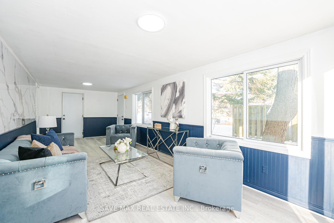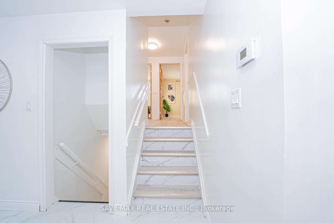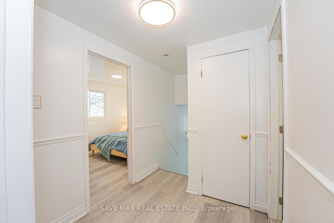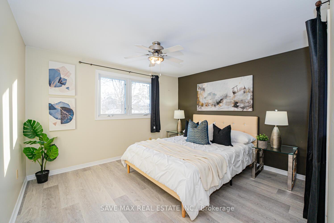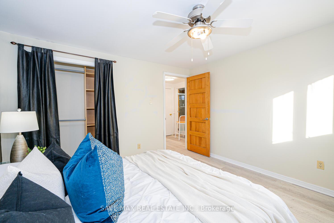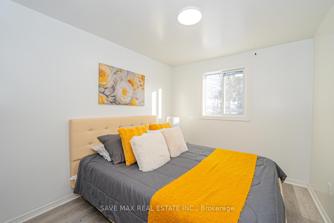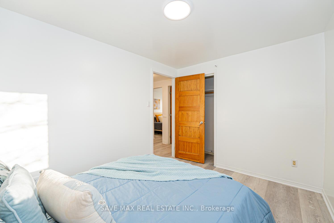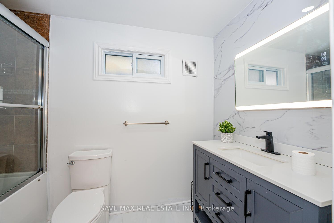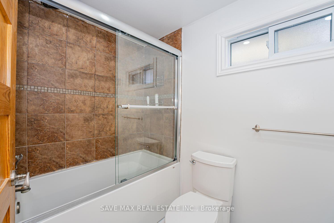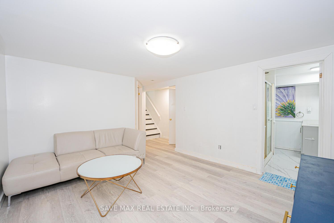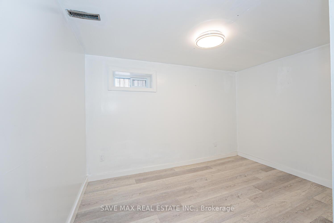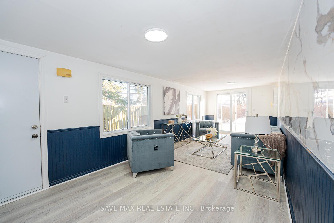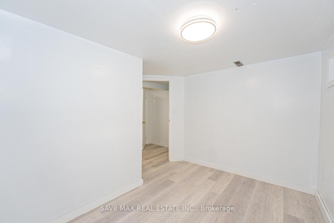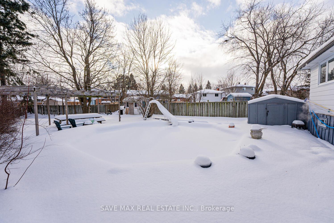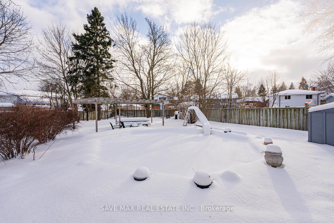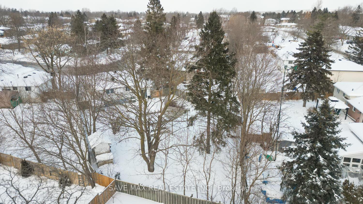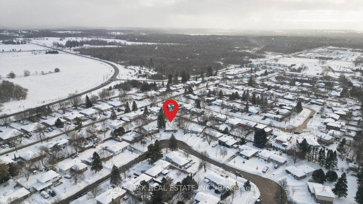$899,900
Available - For Sale
Listing ID: W12157400
67 Rustic Cres , Orangeville, L9W 1T1, Dufferin
| Absolute Show Stopper!!! One Of The Demanding Neighborhood In Orangeville, Fully Upgraded Spent Approximate 100 K From Top To Bottom, Freshly Painted, Immaculate 3+1 Bedroom Detached Bungalow With Inground Pool, This House Offer Combined Living/Dining Room With Bay Window/Porcelain Tiles/Pot lights, Acentic Wall In Family Room & Living Room, Open Concept Upgraded Gourmet Kitchen/Granite/Pantry/Backsplash/S/S Appliances, Cozy Family Room With W/O To Fully Fenced Wonderful "Park Like" Backyard To Entertain Big Gathering With Inground Pool Situated In A Desirable Neighborhood, 3 Good Size Bedroom With Closet, Windows & 4 Pc Upgraded Washroom, Finished 1 Bedroom Basement, Basement Offer Open Concept Rec Room & Good Size Room With 3 Pc Upgraded Bath. Entrance To House Through Garage, The Property Also Features An Attached Garage And A Shed For Extra Storage. It's An Ideal Space For Hosting Family And Friends. Great location, Just Steps From Walkway To Local Park, Spacious Fantastic Commuter Location To Hwy 9 & 10. |
| Price | $899,900 |
| Taxes: | $5232.98 |
| Occupancy: | Vacant |
| Address: | 67 Rustic Cres , Orangeville, L9W 1T1, Dufferin |
| Directions/Cross Streets: | Parkview & Edelwild |
| Rooms: | 6 |
| Rooms +: | 2 |
| Bedrooms: | 3 |
| Bedrooms +: | 1 |
| Family Room: | T |
| Basement: | Finished |
| Level/Floor | Room | Length(ft) | Width(ft) | Descriptions | |
| Room 1 | Main | Living Ro | 13.19 | 11.68 | Porcelain Floor, Combined w/Dining, Bay Window |
| Room 2 | Main | Dining Ro | 13.19 | 11.68 | Porcelain Floor, Combined w/Living, Open Concept |
| Room 3 | Main | Family Ro | 25.22 | 9.94 | Laminate, Overlooks Pool, W/O To Yard |
| Room 4 | Main | Kitchen | 20.17 | 13.78 | Porcelain Floor, Backsplash, Stainless Steel Appl |
| Room 5 | Upper | Primary B | 11.87 | 11.09 | Laminate, Closet, 4 Pc Bath |
| Room 6 | Upper | Bedroom 2 | 12.04 | 8.66 | Laminate, Closet, Window |
| Room 7 | Upper | Bedroom 3 | 11.09 | 9.48 | Laminate, Closet, Window |
| Room 8 | Basement | Recreatio | 13.45 | 11.87 | Laminate, Open Concept, Window |
| Room 9 | Basement | Bedroom 4 | 10.99 | 9.09 | Laminate, Closet, Window |
| Washroom Type | No. of Pieces | Level |
| Washroom Type 1 | 4 | Main |
| Washroom Type 2 | 3 | Basement |
| Washroom Type 3 | 0 | |
| Washroom Type 4 | 0 | |
| Washroom Type 5 | 0 |
| Total Area: | 0.00 |
| Property Type: | Detached |
| Style: | Backsplit 3 |
| Exterior: | Brick |
| Garage Type: | Attached |
| (Parking/)Drive: | Private |
| Drive Parking Spaces: | 3 |
| Park #1 | |
| Parking Type: | Private |
| Park #2 | |
| Parking Type: | Private |
| Pool: | Inground |
| Approximatly Square Footage: | 1100-1500 |
| CAC Included: | N |
| Water Included: | N |
| Cabel TV Included: | N |
| Common Elements Included: | N |
| Heat Included: | N |
| Parking Included: | N |
| Condo Tax Included: | N |
| Building Insurance Included: | N |
| Fireplace/Stove: | N |
| Heat Type: | Forced Air |
| Central Air Conditioning: | Central Air |
| Central Vac: | N |
| Laundry Level: | Syste |
| Ensuite Laundry: | F |
| Sewers: | Sewer |
$
%
Years
This calculator is for demonstration purposes only. Always consult a professional
financial advisor before making personal financial decisions.
| Although the information displayed is believed to be accurate, no warranties or representations are made of any kind. |
| SAVE MAX REAL ESTATE INC. |
|
|

Rohit Rangwani
Sales Representative
Dir:
647-885-7849
Bus:
905-793-7797
Fax:
905-593-2619
| Virtual Tour | Book Showing | Email a Friend |
Jump To:
At a Glance:
| Type: | Freehold - Detached |
| Area: | Dufferin |
| Municipality: | Orangeville |
| Neighbourhood: | Orangeville |
| Style: | Backsplit 3 |
| Tax: | $5,232.98 |
| Beds: | 3+1 |
| Baths: | 2 |
| Fireplace: | N |
| Pool: | Inground |
Locatin Map:
Payment Calculator:

