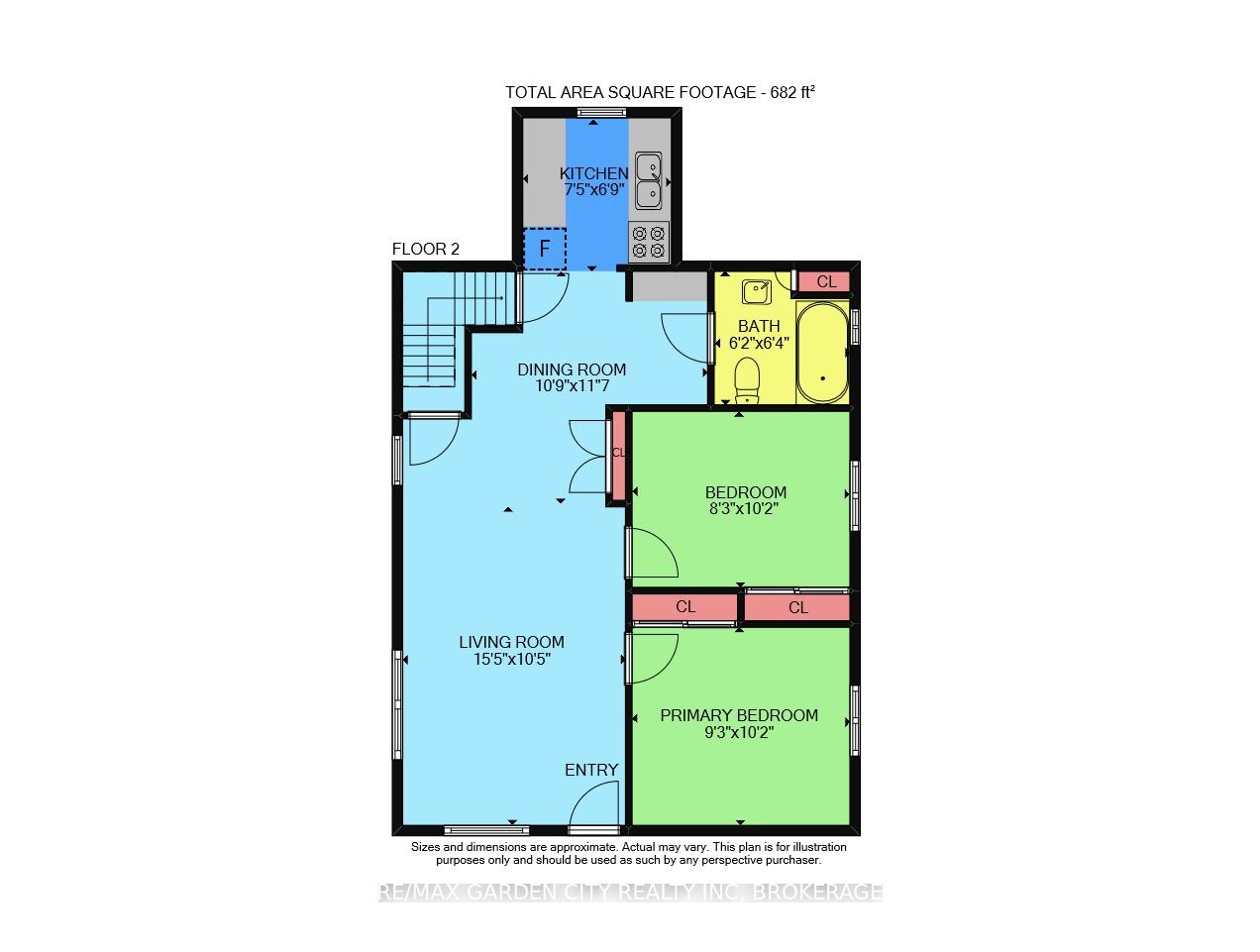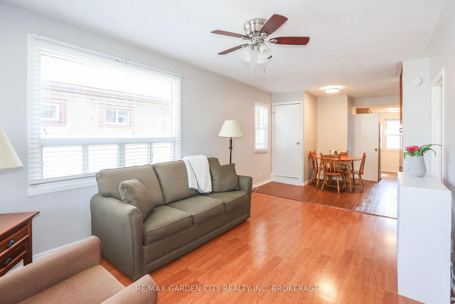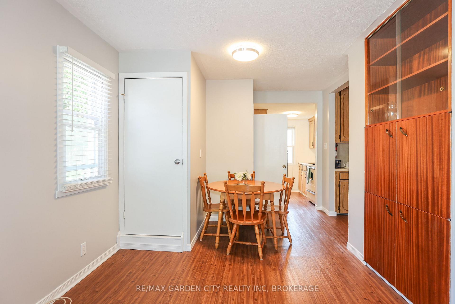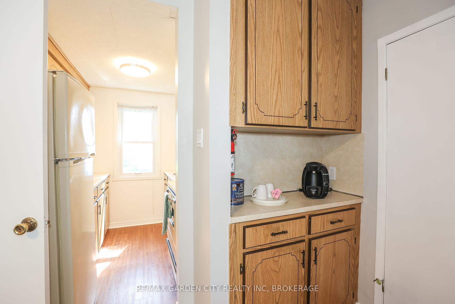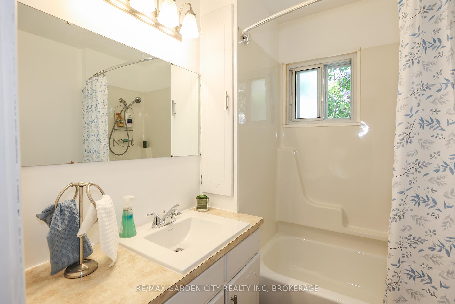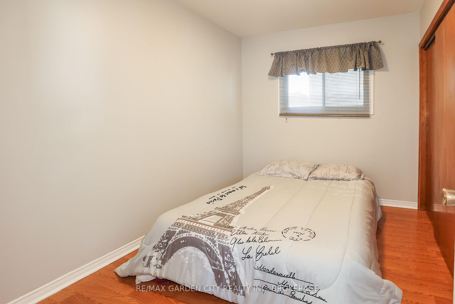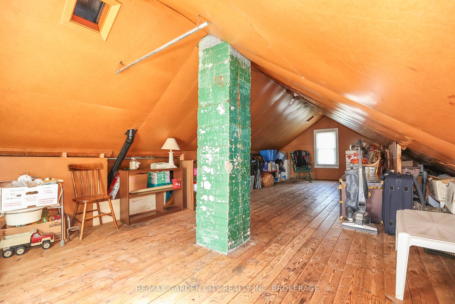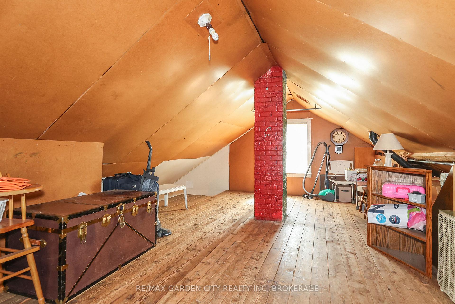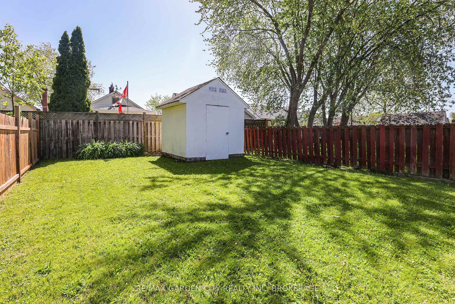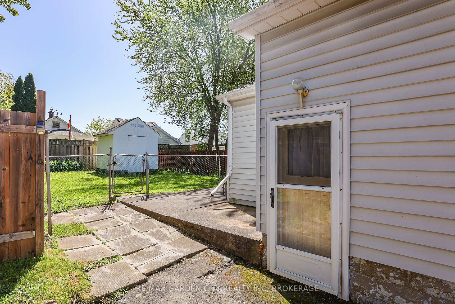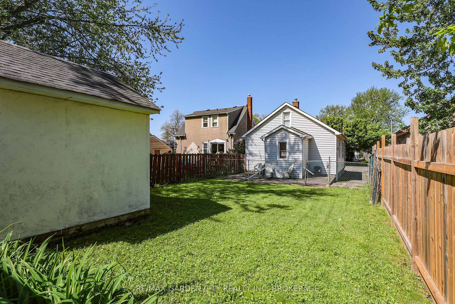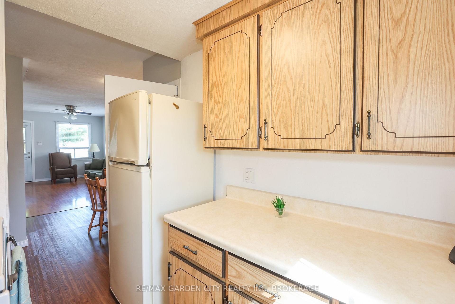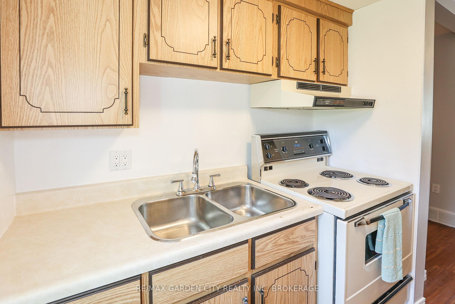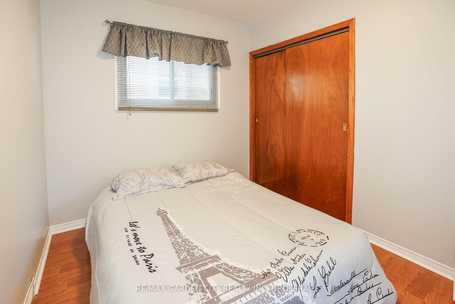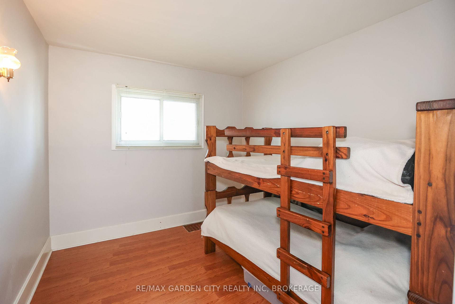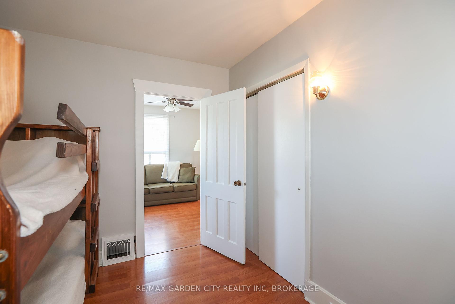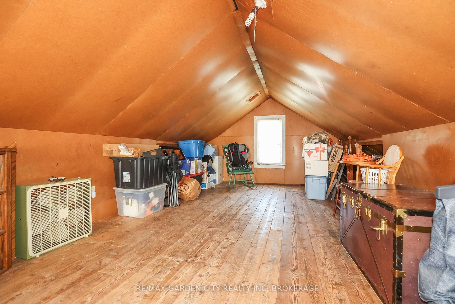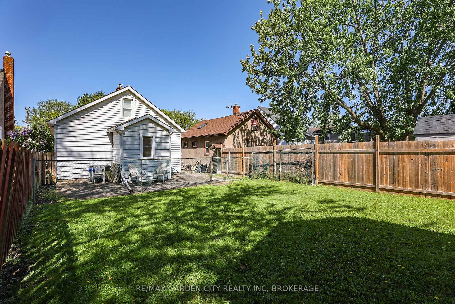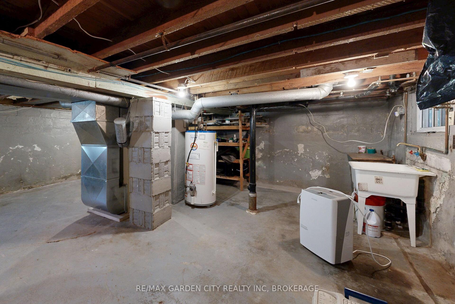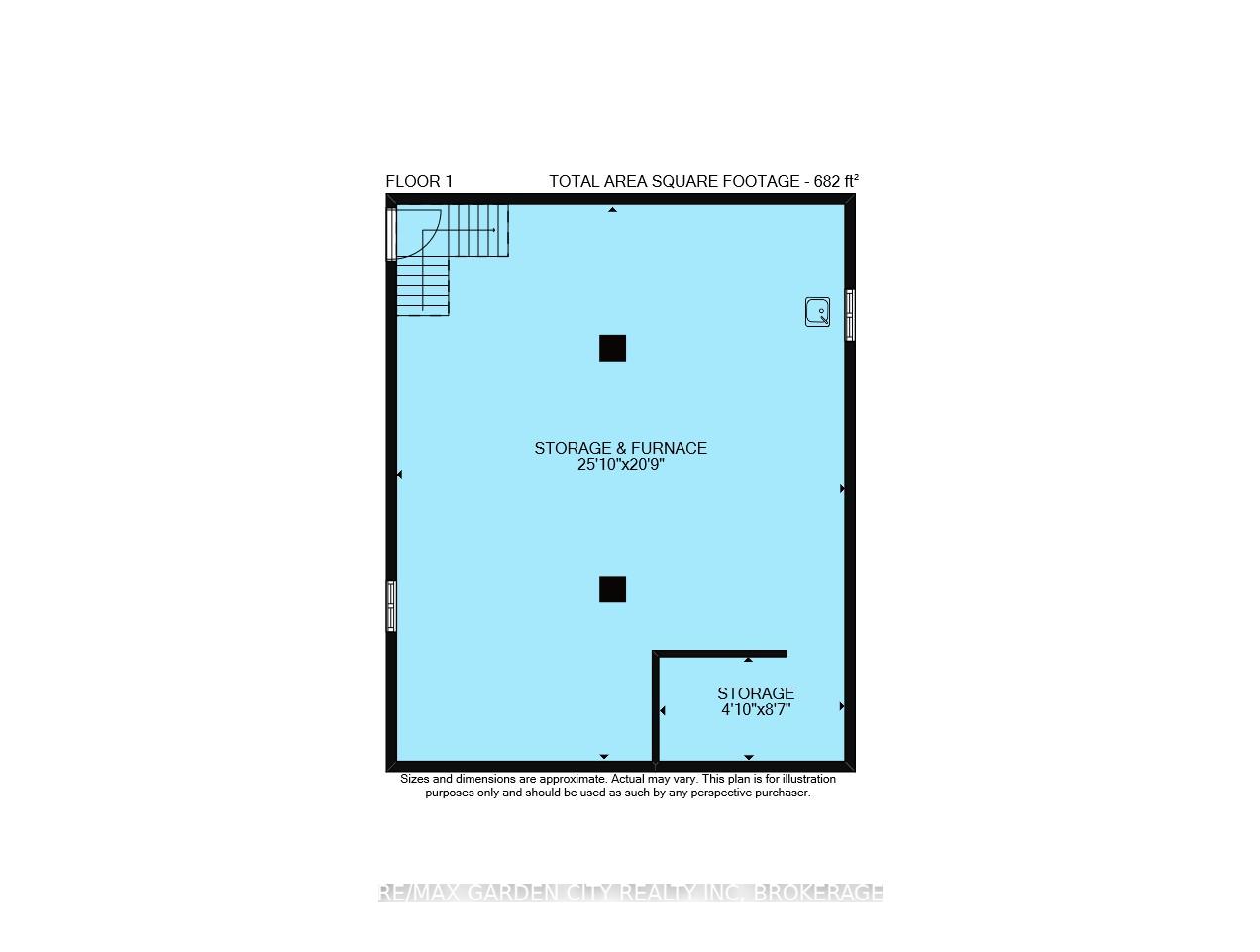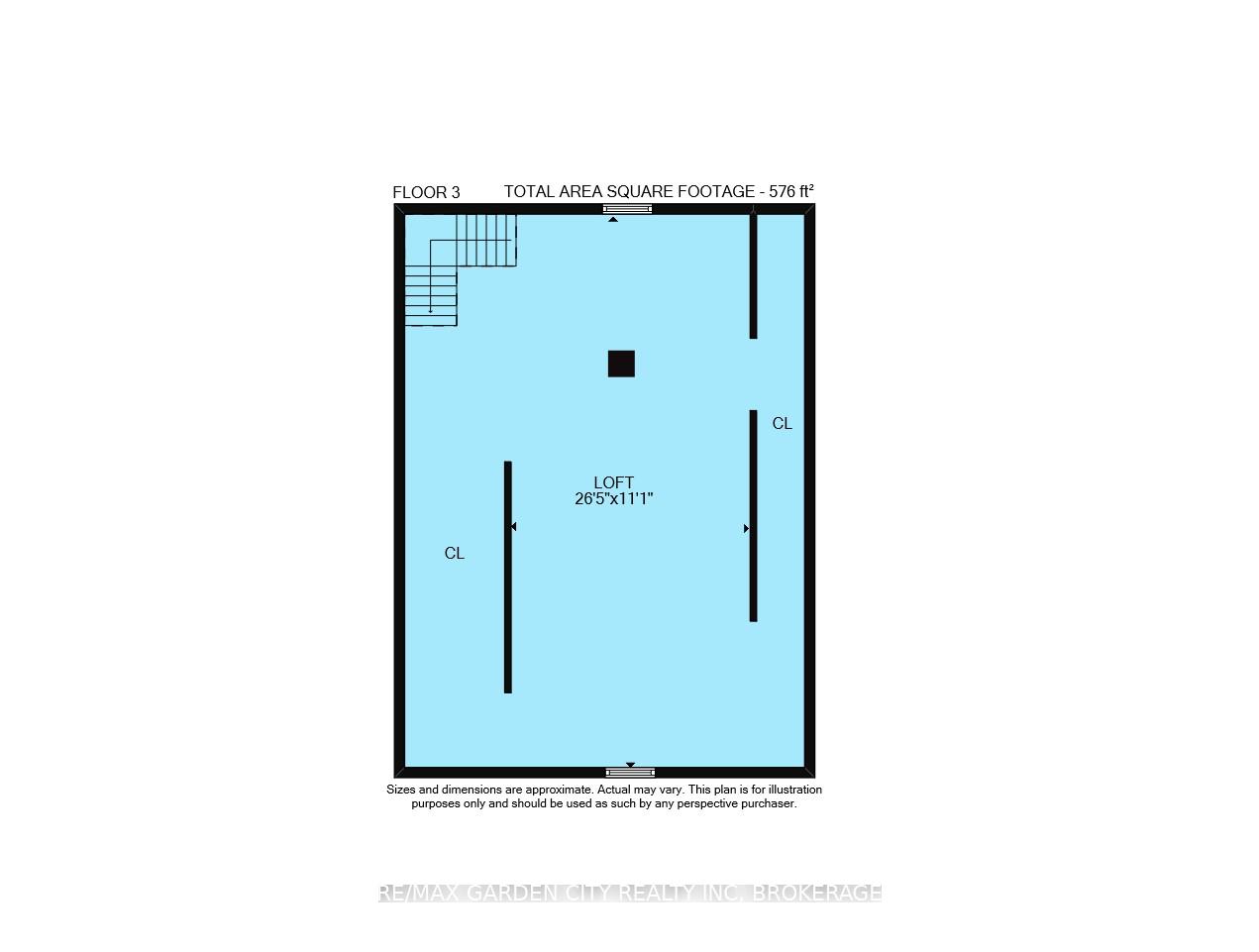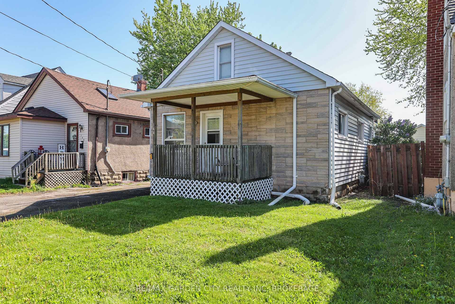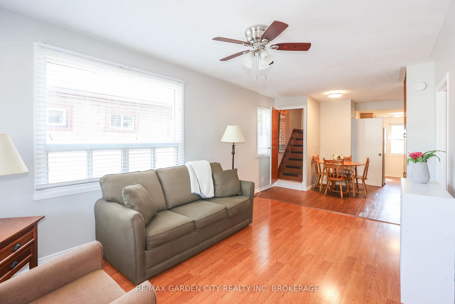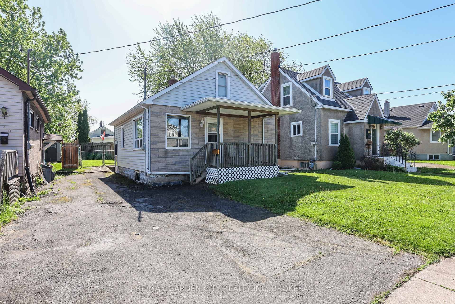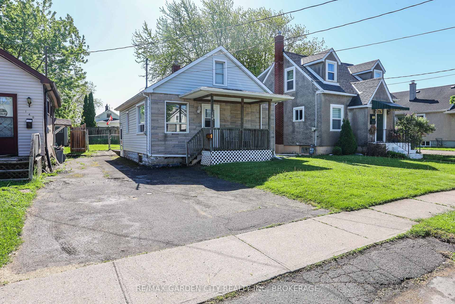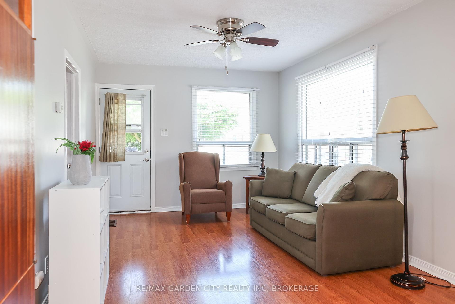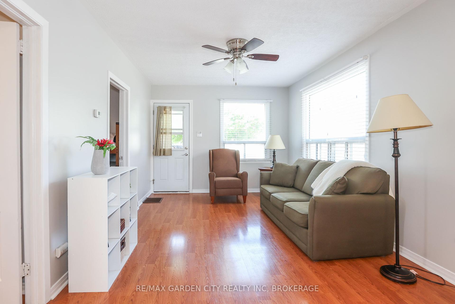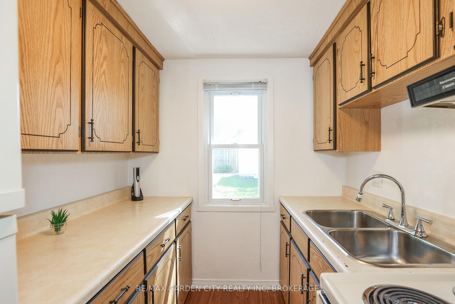$379,900
Available - For Sale
Listing ID: X12157412
144 McAlpine Aven South , Welland, L3B 1T6, Niagara
| Looking for that great affordable starter or downsizing home that is well maintained and located near Hwy 406 for an easy commute? In addition to shopping, great schools, parks, public transit and so much more? Here it is! This lovely carpet-free home features 2 bedrooms plus a bonus (approximately 300 sq ft) loft for extra storage or a cool kids play room for the young family. The bright living room features large windows for tons of natural light, built-in wall unit and easy maintenance laminate flooring. Add in a must have 4 piece main floor bathroom. The efficient kitchen flows into a nice dining area for the family to gather. The loft area, with windows at both ends, provides the possibility of an extra sleeping area or office to fit your needs. A full basement gives you the bonus of ample storage space , a laundry area and the potential to finish for additional living space. The rear fenced yard features a large shed and great play area for the kids. Located near Manchester Park, as well as French and English public & catholic schools from elementary grades to high school. Lemayzzz Meats and grocery store are nearby for all your fresh product needs. Don't forget the Welland Canal, for all types of activities from walking, biking, free summer concerts at the amphitheater to many varieties of water sports. Don't miss this one! |
| Price | $379,900 |
| Taxes: | $2111.00 |
| Assessment Year: | 2024 |
| Occupancy: | Vacant |
| Address: | 144 McAlpine Aven South , Welland, L3B 1T6, Niagara |
| Acreage: | Not Appl |
| Directions/Cross Streets: | East Main and McAlpine |
| Rooms: | 6 |
| Bedrooms: | 2 |
| Bedrooms +: | 0 |
| Family Room: | F |
| Basement: | Full, Unfinished |
| Level/Floor | Room | Length(ft) | Width(ft) | Descriptions | |
| Room 1 | Main | Living Ro | 15.55 | 10.5 | Laminate |
| Room 2 | Main | Dining Ro | 10.89 | 11.71 | |
| Room 3 | Main | Kitchen | 7.51 | 6.79 | Laminate |
| Room 4 | Main | Bedroom | 9.18 | 10.2 | Laminate |
| Room 5 | Main | Bedroom 2 | 8.3 | 10.2 | Laminate |
| Room 6 | Main | Bathroom | 6.2 | 6.26 | 4 Pc Bath |
| Room 7 | Upper | Loft | 86.92 | 36.41 | |
| Room 8 | Basement | Other | 25.88 | 20.89 | Unfinished |
| Washroom Type | No. of Pieces | Level |
| Washroom Type 1 | 4 | Main |
| Washroom Type 2 | 0 | |
| Washroom Type 3 | 0 | |
| Washroom Type 4 | 0 | |
| Washroom Type 5 | 0 |
| Total Area: | 0.00 |
| Approximatly Age: | 51-99 |
| Property Type: | Detached |
| Style: | 1 1/2 Storey |
| Exterior: | Vinyl Siding, Stone |
| Garage Type: | None |
| (Parking/)Drive: | Mutual, Ri |
| Drive Parking Spaces: | 1 |
| Park #1 | |
| Parking Type: | Mutual, Ri |
| Park #2 | |
| Parking Type: | Mutual |
| Park #3 | |
| Parking Type: | Right Of W |
| Pool: | None |
| Other Structures: | Shed, Fence - |
| Approximatly Age: | 51-99 |
| Approximatly Square Footage: | 700-1100 |
| Property Features: | Park, Public Transit |
| CAC Included: | N |
| Water Included: | N |
| Cabel TV Included: | N |
| Common Elements Included: | N |
| Heat Included: | N |
| Parking Included: | N |
| Condo Tax Included: | N |
| Building Insurance Included: | N |
| Fireplace/Stove: | N |
| Heat Type: | Forced Air |
| Central Air Conditioning: | None |
| Central Vac: | N |
| Laundry Level: | Syste |
| Ensuite Laundry: | F |
| Elevator Lift: | False |
| Sewers: | Sewer |
| Utilities-Cable: | Y |
| Utilities-Hydro: | Y |
$
%
Years
This calculator is for demonstration purposes only. Always consult a professional
financial advisor before making personal financial decisions.
| Although the information displayed is believed to be accurate, no warranties or representations are made of any kind. |
| RE/MAX GARDEN CITY REALTY INC, BROKERAGE |
|
|

Rohit Rangwani
Sales Representative
Dir:
647-885-7849
Bus:
905-793-7797
Fax:
905-593-2619
| Virtual Tour | Book Showing | Email a Friend |
Jump To:
At a Glance:
| Type: | Freehold - Detached |
| Area: | Niagara |
| Municipality: | Welland |
| Neighbourhood: | 773 - Lincoln/Crowland |
| Style: | 1 1/2 Storey |
| Approximate Age: | 51-99 |
| Tax: | $2,111 |
| Beds: | 2 |
| Baths: | 1 |
| Fireplace: | N |
| Pool: | None |
Locatin Map:
Payment Calculator:

