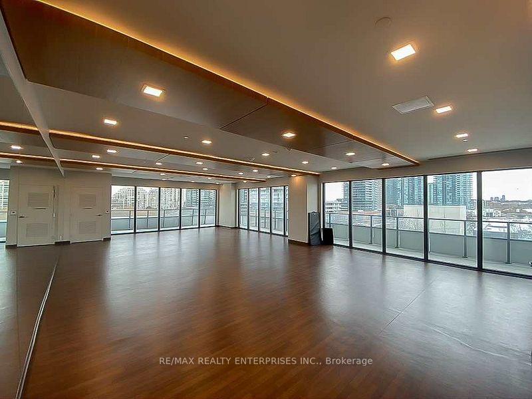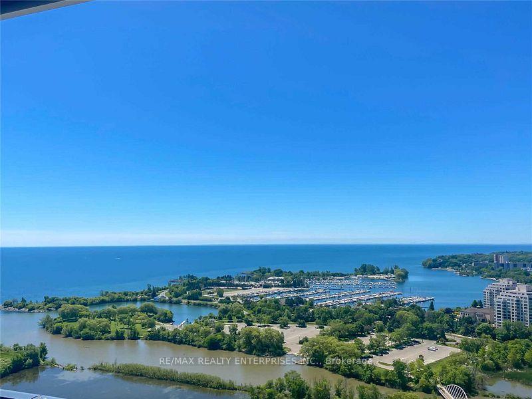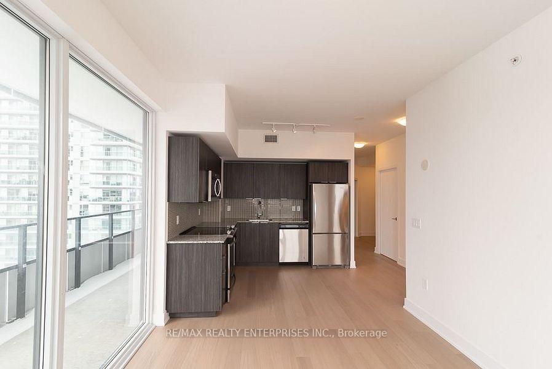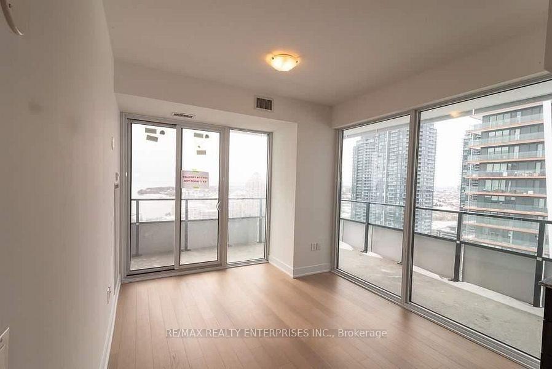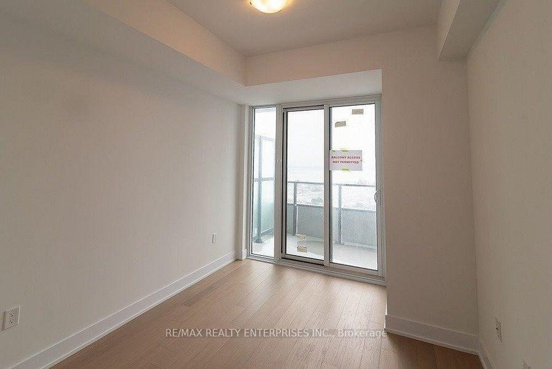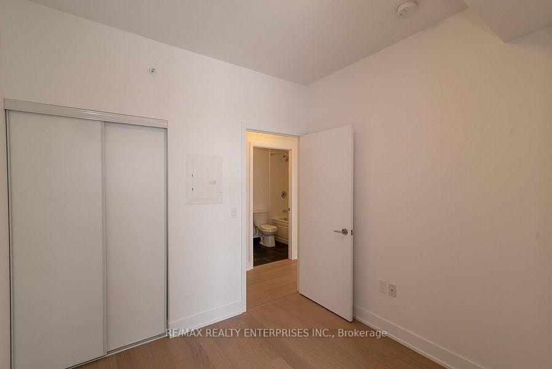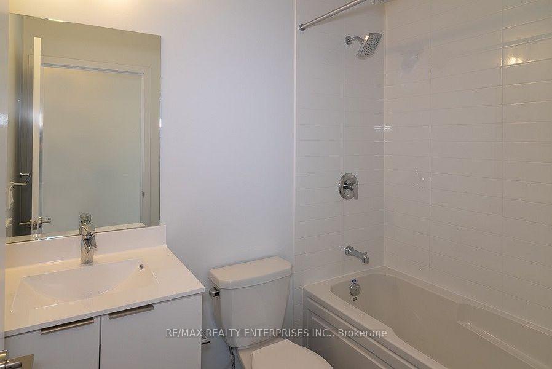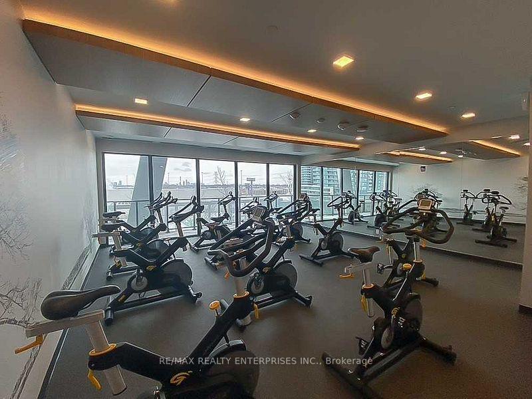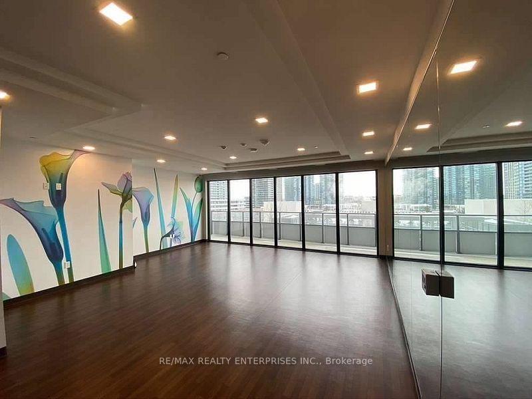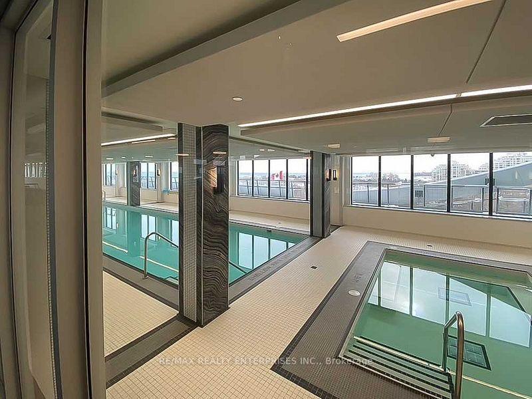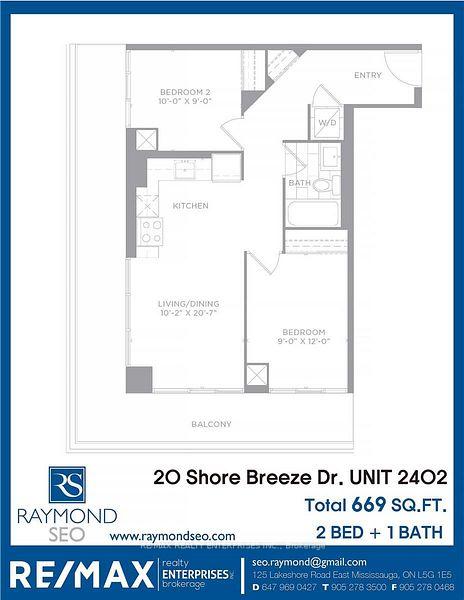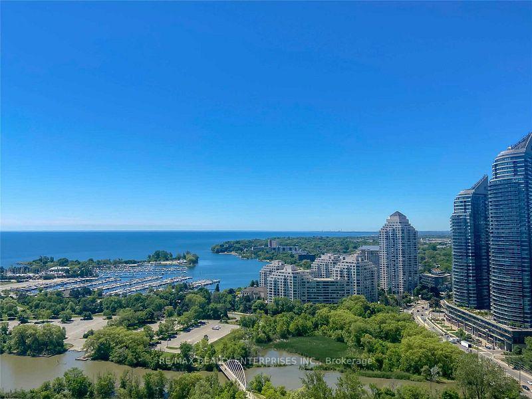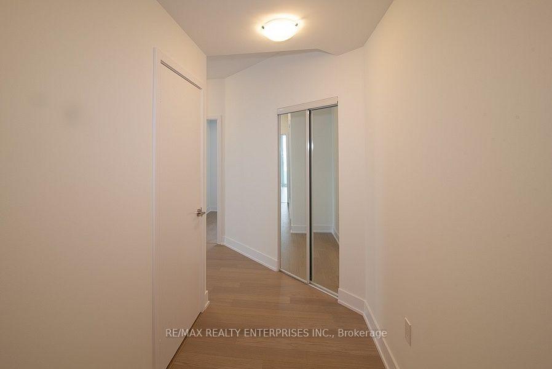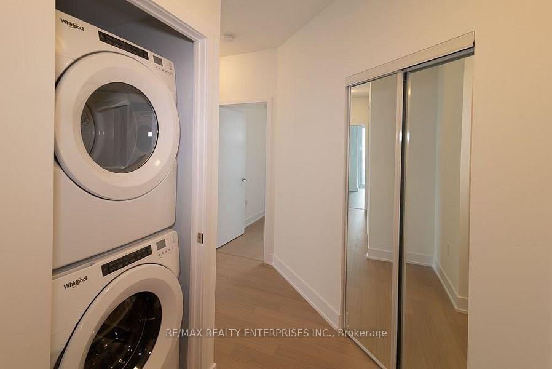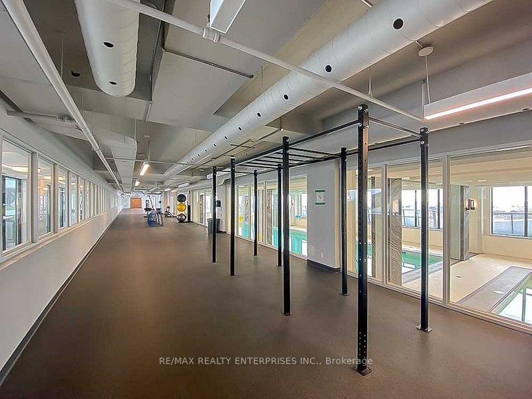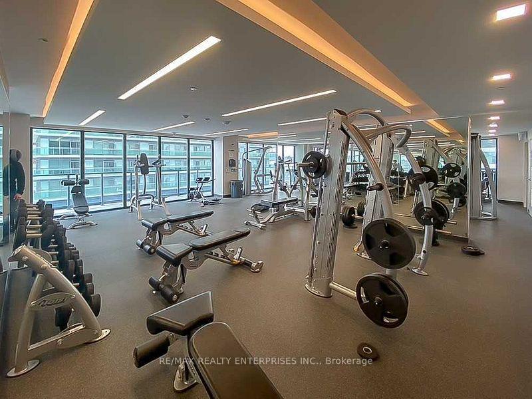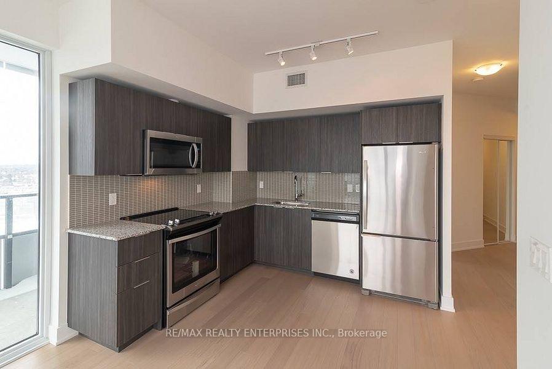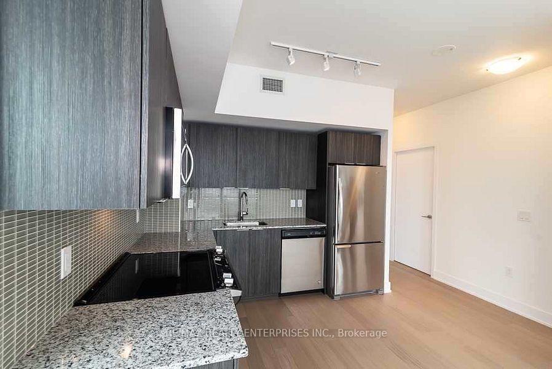$2,800
Available - For Rent
Listing ID: W12157434
20 Shore Breeze Driv , Toronto, M8V 0C7, Toronto
| Welcome to Eau Du Soleil Where Luxury Meets the Lake!This beautifully appointed 2-bedroom corner suite showcases unobstructed lake and marina views with northwest exposure and a spacious wraparound balcony, perfect for relaxing or entertaining. Offering 669 sq.ft. of thoughtfully designed living space, the unit features a bright open-concept layout with floor-to-ceiling windows, 9-foot ceilings, and a modern upgraded kitchen with premium finishes. The generous hallway provides added privacy and a quiet, serene living experience.Residents enjoy access to world-class, resort-style amenities including an indoor saltwater pool, fully equipped fitness centre, CrossFit training studio, yoga and Pilates studio, games room, private dining room, party room, movie theatre, guest suites, and a rooftop terrace with breathtaking views of the city and lake.Ideally located steps from Humber Bay Park, the Waterfront Trail, local shops, cafes, and TTC transit, with quick access to downtown via Lake Shore Blvd and the Gardiner Expressway.A rare opportunity to experience refined waterfront living in one of Torontos premier luxury communities. |
| Price | $2,800 |
| Taxes: | $0.00 |
| Occupancy: | Vacant |
| Address: | 20 Shore Breeze Driv , Toronto, M8V 0C7, Toronto |
| Postal Code: | M8V 0C7 |
| Province/State: | Toronto |
| Directions/Cross Streets: | Lakeshore Blvd / Parklawn |
| Level/Floor | Room | Length(ft) | Width(ft) | Descriptions | |
| Room 1 | Main | Living Ro | 20.7 | 10.2 | Combined w/Dining, Laminate, W/O To Balcony |
| Room 2 | Main | Dining Ro | 20.7 | 10.2 | Combined w/Living, Laminate, Open Concept |
| Room 3 | Main | Kitchen | 20.7 | 10.2 | Modern Kitchen, B/I Appliances, Laminate |
| Room 4 | Main | Primary B | 12 | 8.99 | W/O To Balcony, Laminate, Closet |
| Room 5 | Main | Bedroom 2 | 12 | 8.99 | W/O To Balcony, Laminate, Closet |
| Washroom Type | No. of Pieces | Level |
| Washroom Type 1 | 4 | |
| Washroom Type 2 | 0 | |
| Washroom Type 3 | 0 | |
| Washroom Type 4 | 0 | |
| Washroom Type 5 | 0 |
| Total Area: | 0.00 |
| Washrooms: | 1 |
| Heat Type: | Forced Air |
| Central Air Conditioning: | Central Air |
| Although the information displayed is believed to be accurate, no warranties or representations are made of any kind. |
| RE/MAX REALTY ENTERPRISES INC. |
|
|

Rohit Rangwani
Sales Representative
Dir:
647-885-7849
Bus:
905-793-7797
Fax:
905-593-2619
| Book Showing | Email a Friend |
Jump To:
At a Glance:
| Type: | Com - Condo Apartment |
| Area: | Toronto |
| Municipality: | Toronto W06 |
| Neighbourhood: | Mimico |
| Style: | Apartment |
| Beds: | 2 |
| Baths: | 1 |
| Fireplace: | N |
Locatin Map:

