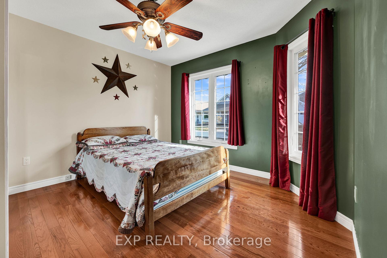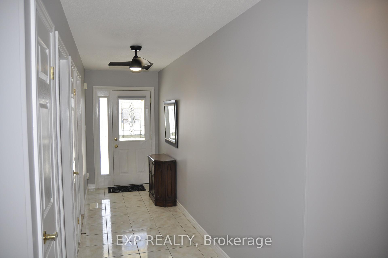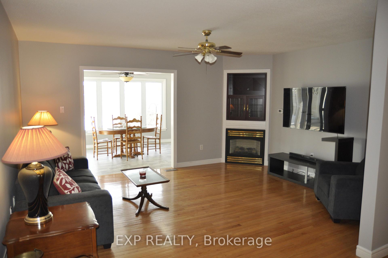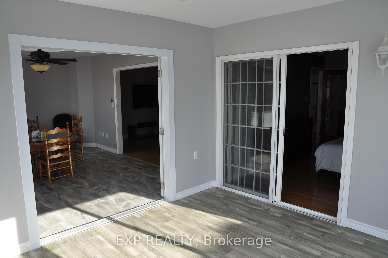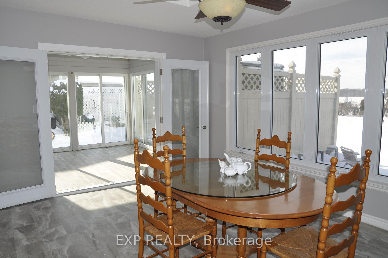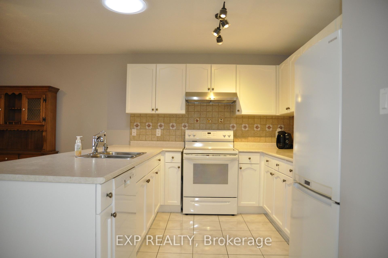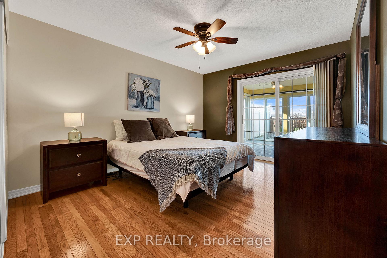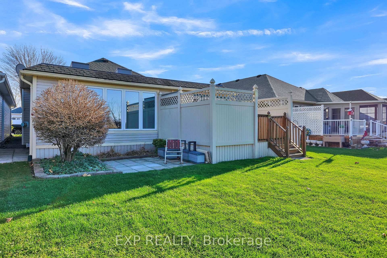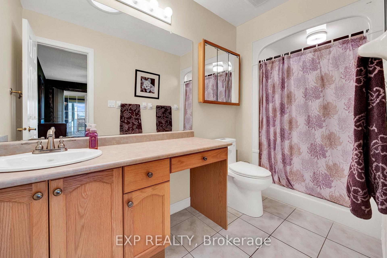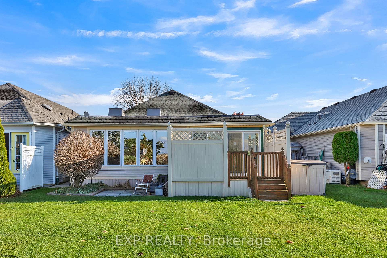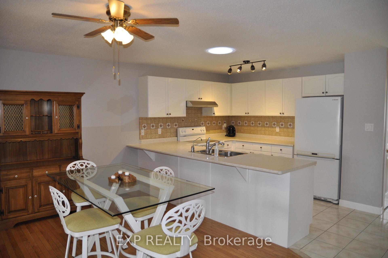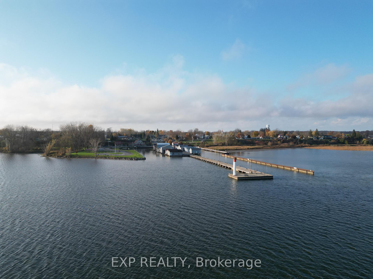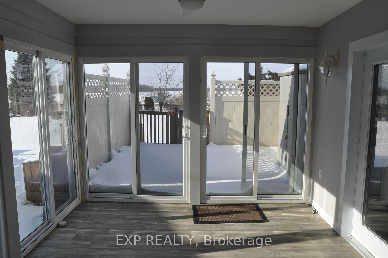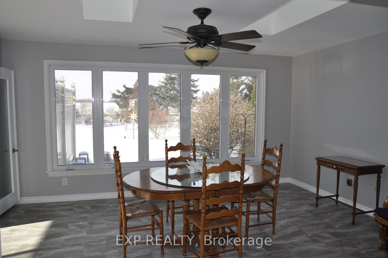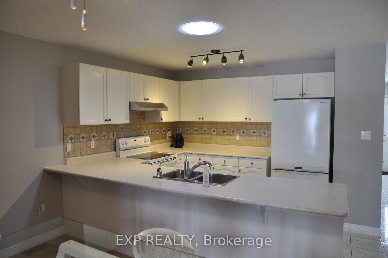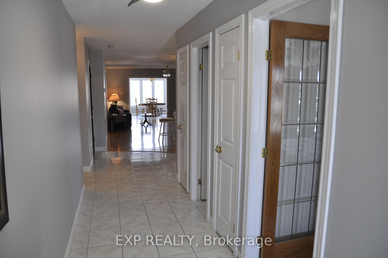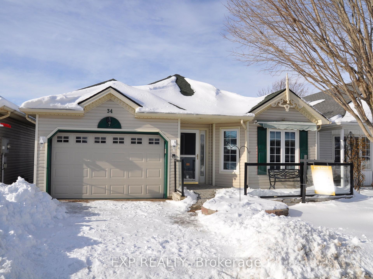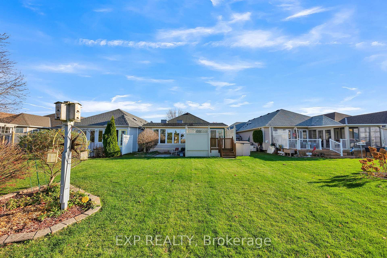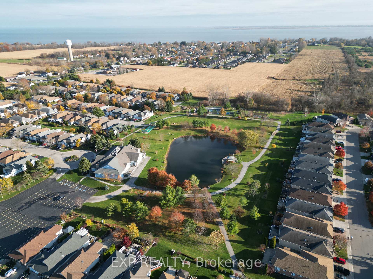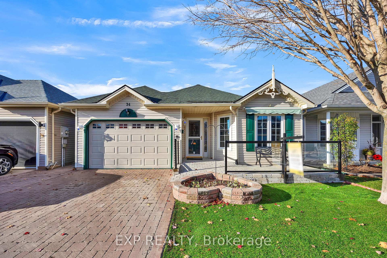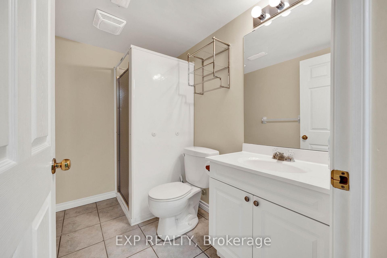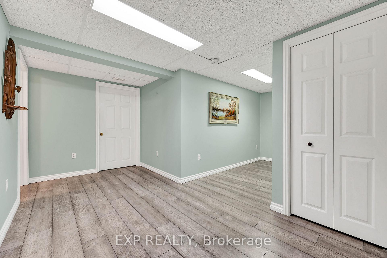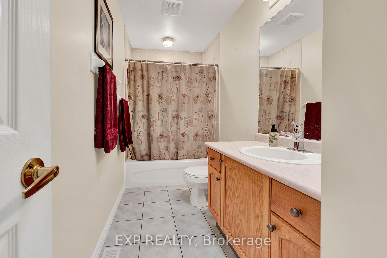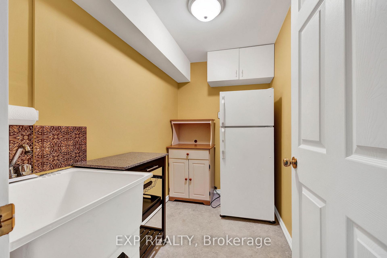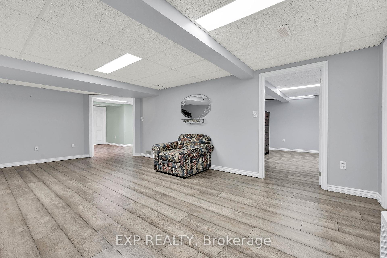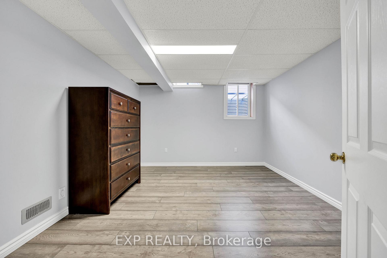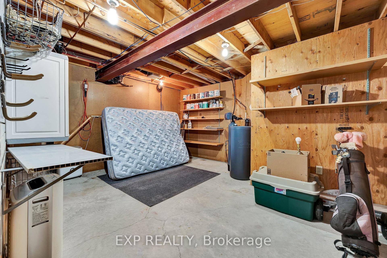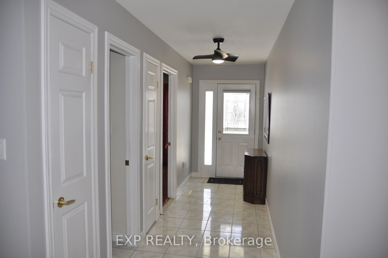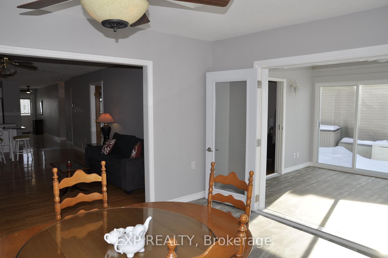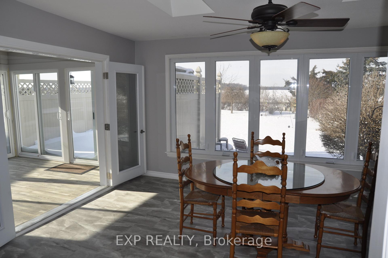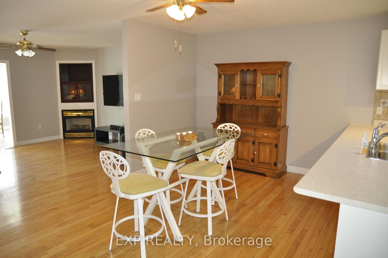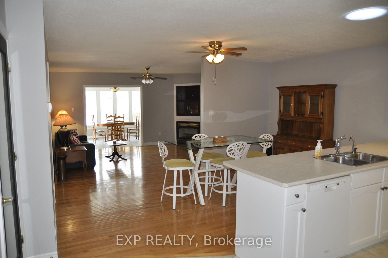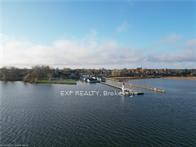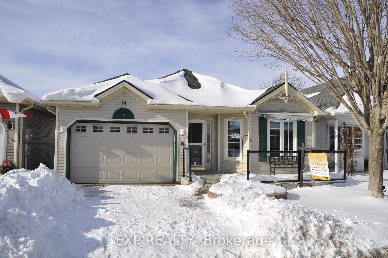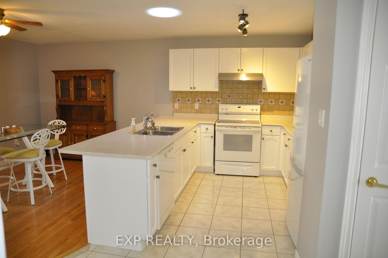$579,900
Available - For Sale
Listing ID: X11988987
34 Balsam Trai , Norfolk, N0E 1M0, Norfolk
| Welcome to this charming 3-bedroom, 3-bathroom detached bungalow in the highly desirable Villages of Long Point, nestled in the scenic town of Port Rowan. This adult lifestyle community offers an ideal setting, with 8 acres of landscaped grounds, walking paths, and a Clubhouse packed with exclusive amenities like an indoor pool, sauna, gym, library, billiard hall, party room, and a variety of weekly activities. Built in 2003, this freehold bungalow sits beautifully on a 36' x 148' lot, featuring quiet side street frontage and a lushly landscaped backyard with no immediate neighbors. The home includes a single-car garage and is fully wheelchair accessible for convenient and effortless mobility. A double-wide driveway offers additional parking. With low HOA fees of $62/month, youll enjoy access to all community amenities. Just minutes from the eclectic shops, nautical-inspired eateries, and beautiful beaches along Lake Eries Golden South Coast, this is the ultimate retiree destination for a serene and active lifestyle. |
| Price | $579,900 |
| Taxes: | $4044.00 |
| Assessment Year: | 2024 |
| Occupancy: | Vacant |
| Address: | 34 Balsam Trai , Norfolk, N0E 1M0, Norfolk |
| Acreage: | < .50 |
| Directions/Cross Streets: | Walsingham Drive |
| Rooms: | 17 |
| Bedrooms: | 3 |
| Bedrooms +: | 0 |
| Family Room: | T |
| Basement: | Finished |
| Level/Floor | Room | Length(ft) | Width(ft) | Descriptions | |
| Room 1 | Main | Bathroom | 10.99 | 4.92 | 4 Pc Ensuite |
| Room 2 | Main | Bathroom | 11.32 | 4.92 | |
| Room 3 | Main | Bedroom | 11.32 | 12 | |
| Room 4 | Main | Breakfast | 15.68 | 9.84 | |
| Room 5 | Main | Dining Ro | 16.33 | 11.74 | |
| Room 6 | Main | Foyer | 4.92 | 15.48 | |
| Room 7 | Main | Kitchen | 11.68 | 9.15 | |
| Room 8 | Main | Laundry | 5.9 | 5.58 | |
| Room 9 | Main | Living Ro | 15.68 | 12.92 | |
| Room 10 | Main | Primary B | 10.99 | 15.32 | |
| Room 11 | Main | Sunroom | 10.4 | 11.58 | |
| Room 12 | Basement | Bathroom | 7.9 | 4.99 | |
| Room 13 | Basement | Bedroom | 12.99 | 10.92 | |
| Room 14 | Basement | Other | 7.84 | 4.92 | |
| Room 15 | Basement | Recreatio | 12 | 21.09 |
| Washroom Type | No. of Pieces | Level |
| Washroom Type 1 | 4 | |
| Washroom Type 2 | 3 | |
| Washroom Type 3 | 0 | |
| Washroom Type 4 | 0 | |
| Washroom Type 5 | 0 |
| Total Area: | 0.00 |
| Property Type: | Detached |
| Style: | Bungalow |
| Exterior: | Vinyl Siding |
| Garage Type: | Attached |
| (Parking/)Drive: | Private Do |
| Drive Parking Spaces: | 2 |
| Park #1 | |
| Parking Type: | Private Do |
| Park #2 | |
| Parking Type: | Private Do |
| Pool: | None |
| Approximatly Square Footage: | 1100-1500 |
| CAC Included: | N |
| Water Included: | N |
| Cabel TV Included: | N |
| Common Elements Included: | N |
| Heat Included: | N |
| Parking Included: | N |
| Condo Tax Included: | N |
| Building Insurance Included: | N |
| Fireplace/Stove: | N |
| Heat Type: | Forced Air |
| Central Air Conditioning: | Central Air |
| Central Vac: | N |
| Laundry Level: | Syste |
| Ensuite Laundry: | F |
| Sewers: | Sewer |
$
%
Years
This calculator is for demonstration purposes only. Always consult a professional
financial advisor before making personal financial decisions.
| Although the information displayed is believed to be accurate, no warranties or representations are made of any kind. |
| EXP REALTY |
|
|

Rohit Rangwani
Sales Representative
Dir:
647-885-7849
Bus:
905-793-7797
Fax:
905-593-2619
| Book Showing | Email a Friend |
Jump To:
At a Glance:
| Type: | Freehold - Detached |
| Area: | Norfolk |
| Municipality: | Norfolk |
| Neighbourhood: | Port Rowan |
| Style: | Bungalow |
| Tax: | $4,044 |
| Beds: | 3 |
| Baths: | 3 |
| Fireplace: | N |
| Pool: | None |
Locatin Map:
Payment Calculator:

