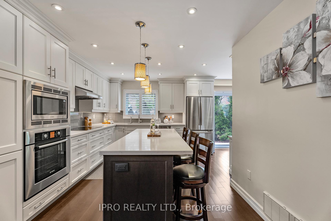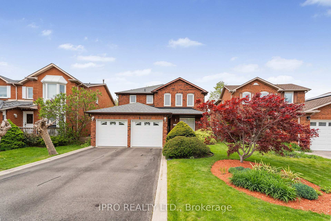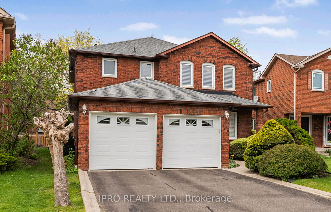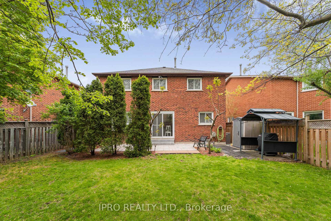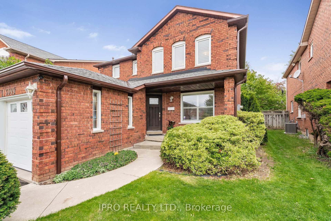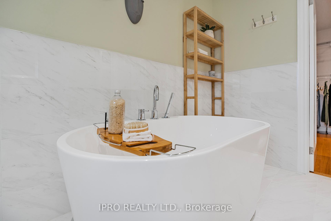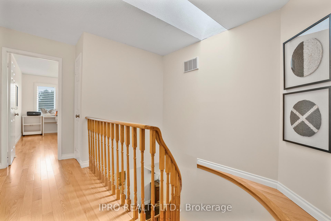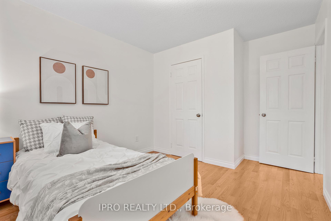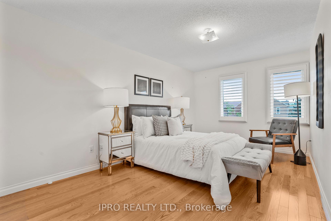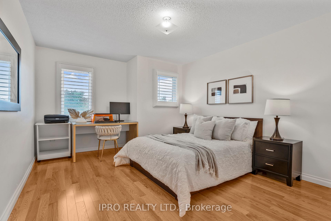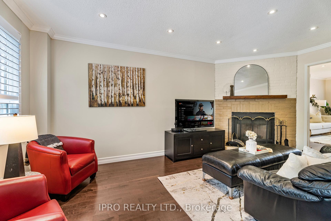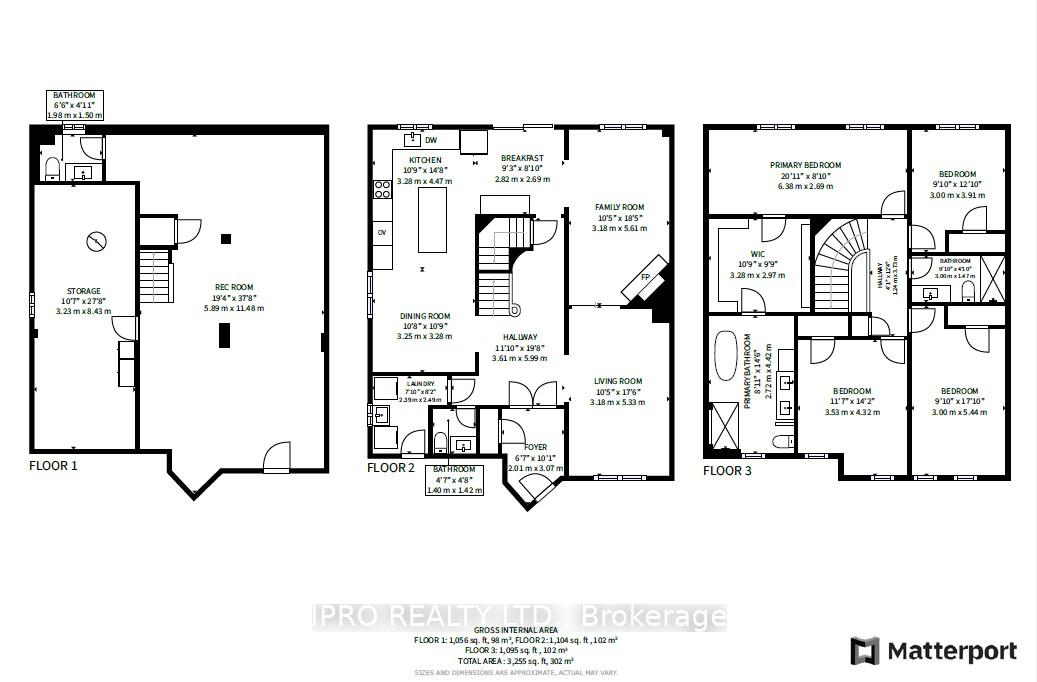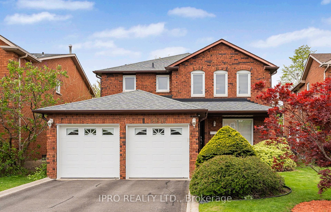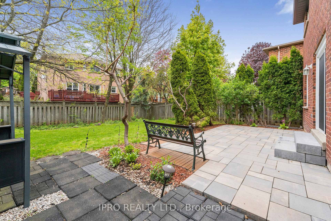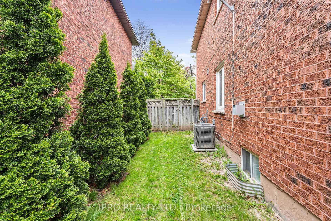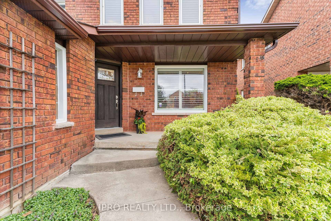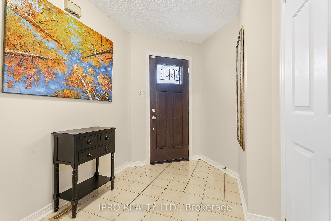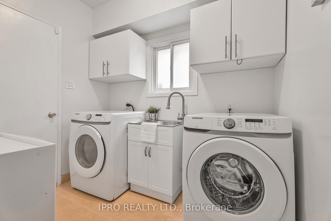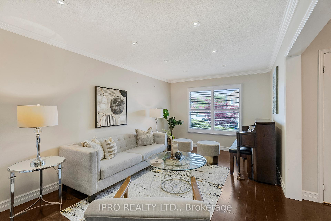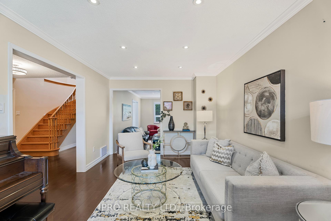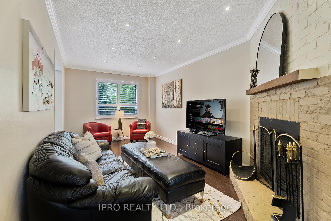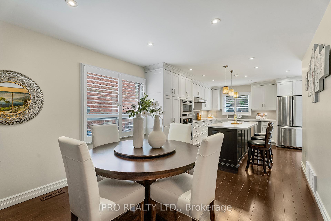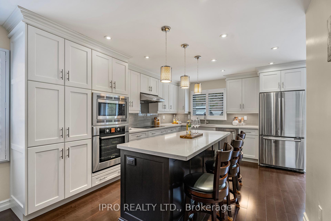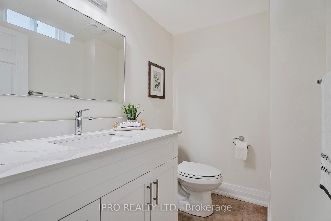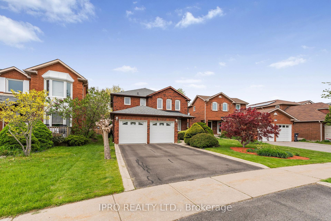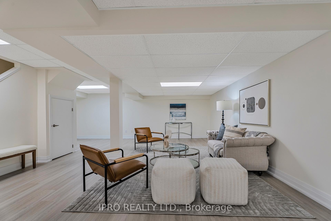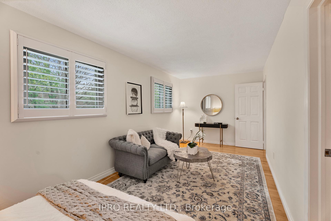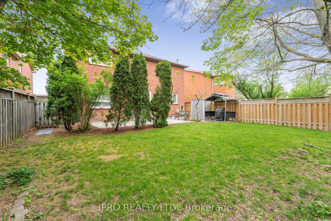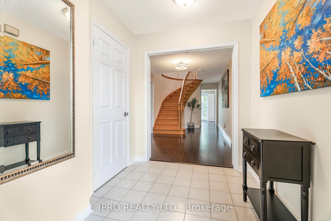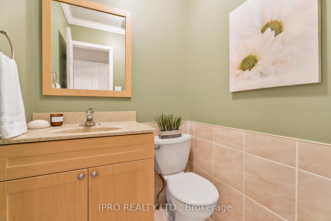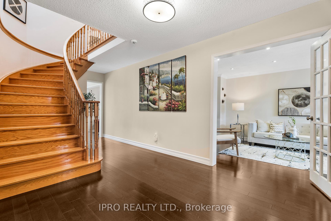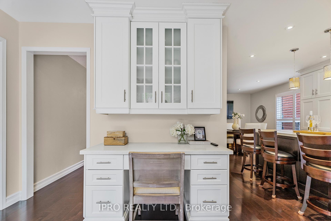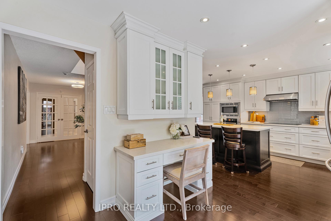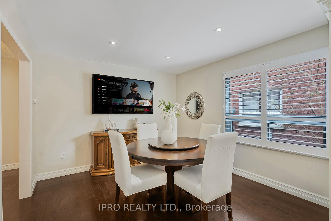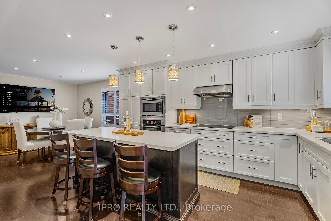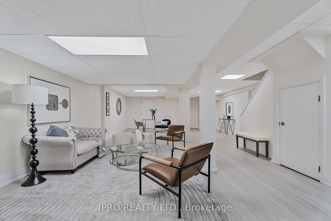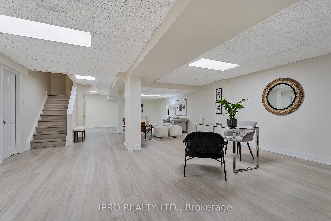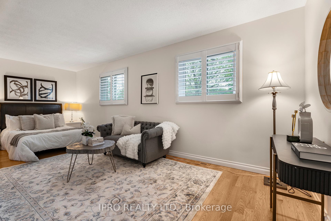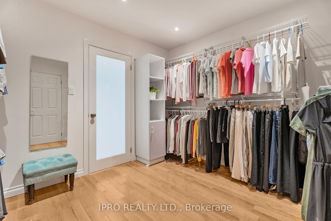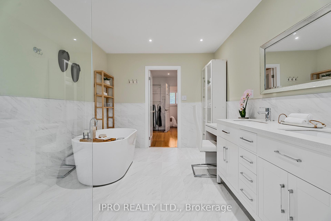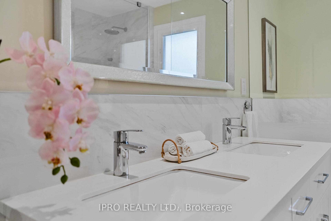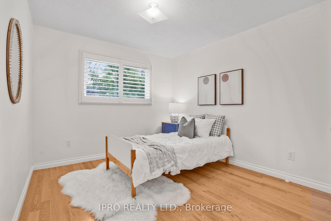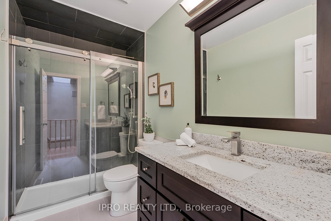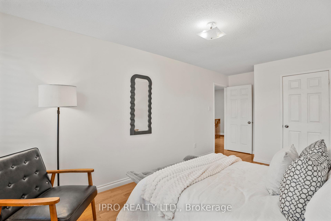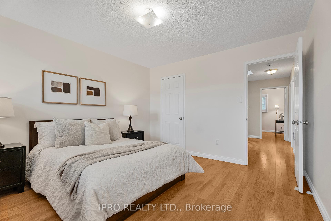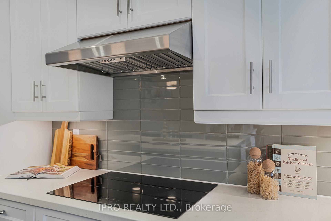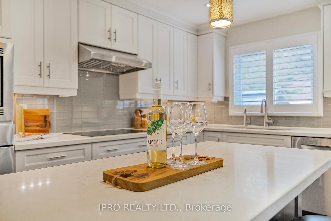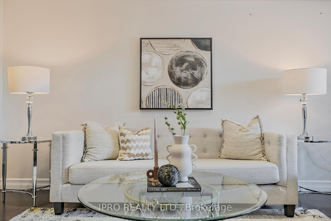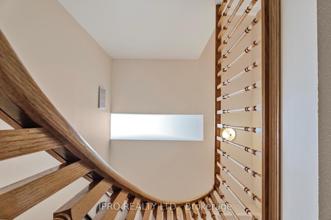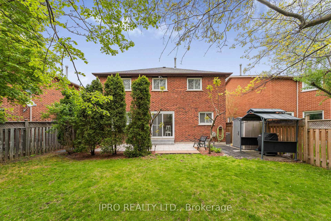$1,389,000
Available - For Sale
Listing ID: W12153005
3099 ORLEANS Road , Mississauga, L5L 5L6, Peel
| ERIN MILLS GEM - This Executive Home Speaks Style and Grace. Fully renovated top to bottom and impeccably maintained. 4 Bedroom & 4 Bathroom home to suit your family. Once you enter the foyer and see the curved stairway you will be drawn to the large living room, the warm fireplace in the family room is a wonderful place to relax. A Chefs kitchen big enough to entertain and create your culinary masterpiece. Built-in appliances and a large quartz island complete your dream kitchen. 4 Large bedrooms upstairs including a Primary Bedroom with huge walk-through closet to your own Oasis Ensuite Bathroom, plus a second full Bathroom. Brand new finished basement for Family fun, Office or in-Laws. Large Double Car Garage with entry to home. Close to Shopping (Costco), GO, Transit, Top Schools all in this Sought After Neighbourhood. WELCOME HOME. |
| Price | $1,389,000 |
| Taxes: | $7137.73 |
| Occupancy: | Owner |
| Address: | 3099 ORLEANS Road , Mississauga, L5L 5L6, Peel |
| Directions/Cross Streets: | DUNDAS & WINSTON CHURCHILL |
| Rooms: | 15 |
| Rooms +: | 3 |
| Bedrooms: | 4 |
| Bedrooms +: | 0 |
| Family Room: | T |
| Basement: | Finished |
| Level/Floor | Room | Length(ft) | Width(ft) | Descriptions | |
| Room 1 | Main | Foyer | 6.56 | 16.63 | |
| Room 2 | Main | Living Ro | 10.43 | 17.48 | Hardwood Floor, Pot Lights |
| Room 3 | Main | Family Ro | 10.43 | 18.4 | Hardwood Floor, Fireplace, Pot Lights |
| Room 4 | Main | Breakfast | 9.25 | 8.86 | |
| Room 5 | Main | Dining Ro | 10.66 | 10.76 | |
| Room 6 | Main | Kitchen | 10.76 | 14.66 | B/I Appliances, Quartz Counter, Pot Lights |
| Room 7 | Main | Bathroom | 4.59 | 4.62 | |
| Room 8 | Main | Laundry | 7.87 | 8.17 | |
| Room 9 | Second | Primary B | 20.99 | 9.51 | Walk-In Closet(s), 4 Pc Ensuite |
| Room 10 | Second | Bathroom | 8.92 | 14.5 | Quartz Counter |
| Room 11 | Second | Bedroom 2 | 9.84 | 12.79 | |
| Room 12 | Second | Bedroom 3 | 9.84 | 17.84 | |
| Room 13 | Second | Bedroom 4 | 11.58 | 14.17 | |
| Room 14 | Lower | Recreatio | 19.32 | 37.72 | Renovated, Pot Lights |
| Washroom Type | No. of Pieces | Level |
| Washroom Type 1 | 4 | |
| Washroom Type 2 | 0 | |
| Washroom Type 3 | 0 | |
| Washroom Type 4 | 0 | |
| Washroom Type 5 | 0 |
| Total Area: | 0.00 |
| Approximatly Age: | 31-50 |
| Property Type: | Detached |
| Style: | 2-Storey |
| Exterior: | Brick |
| Garage Type: | Attached |
| (Parking/)Drive: | Private |
| Drive Parking Spaces: | 2 |
| Park #1 | |
| Parking Type: | Private |
| Park #2 | |
| Parking Type: | Private |
| Pool: | None |
| Other Structures: | Gazebo |
| Approximatly Age: | 31-50 |
| Approximatly Square Footage: | 2000-2500 |
| Property Features: | Arts Centre, Hospital |
| CAC Included: | N |
| Water Included: | N |
| Cabel TV Included: | N |
| Common Elements Included: | N |
| Heat Included: | N |
| Parking Included: | N |
| Condo Tax Included: | N |
| Building Insurance Included: | N |
| Fireplace/Stove: | Y |
| Heat Type: | Forced Air |
| Central Air Conditioning: | Central Air |
| Central Vac: | Y |
| Laundry Level: | Syste |
| Ensuite Laundry: | F |
| Elevator Lift: | False |
| Sewers: | Sewer |
| Utilities-Cable: | Y |
| Utilities-Hydro: | Y |
$
%
Years
This calculator is for demonstration purposes only. Always consult a professional
financial advisor before making personal financial decisions.
| Although the information displayed is believed to be accurate, no warranties or representations are made of any kind. |
| IPRO REALTY LTD. |
|
|

Rohit Rangwani
Sales Representative
Dir:
647-885-7849
Bus:
905-793-7797
Fax:
905-593-2619
| Virtual Tour | Book Showing | Email a Friend |
Jump To:
At a Glance:
| Type: | Freehold - Detached |
| Area: | Peel |
| Municipality: | Mississauga |
| Neighbourhood: | Erin Mills |
| Style: | 2-Storey |
| Approximate Age: | 31-50 |
| Tax: | $7,137.73 |
| Beds: | 4 |
| Baths: | 4 |
| Fireplace: | Y |
| Pool: | None |
Locatin Map:
Payment Calculator:

