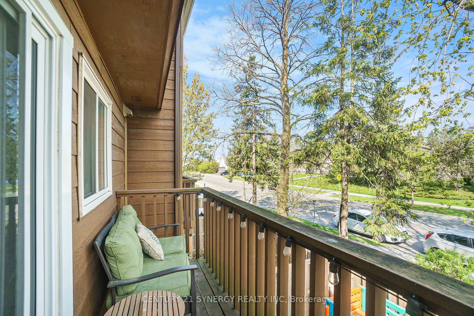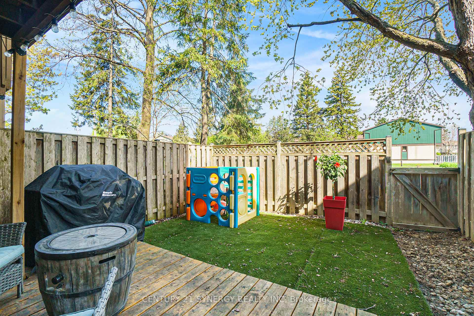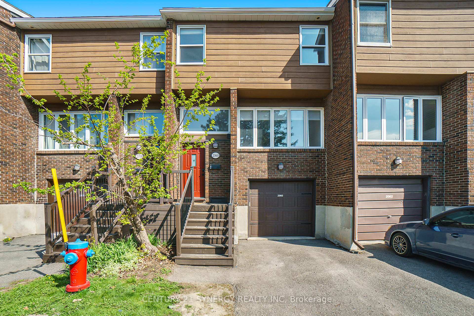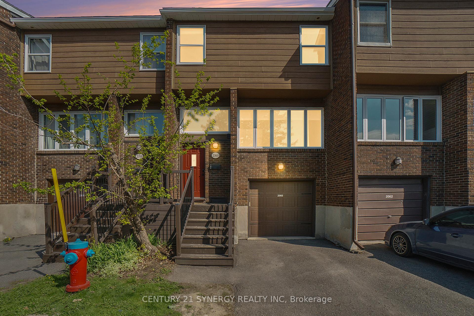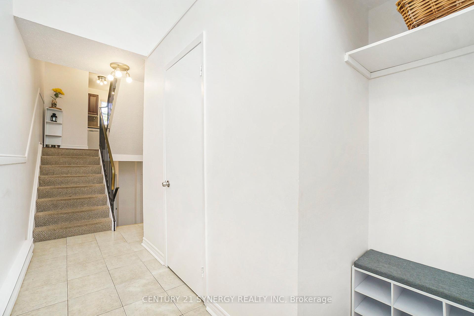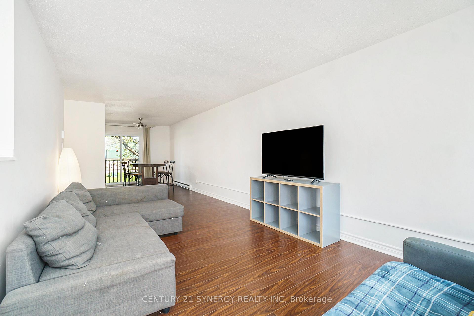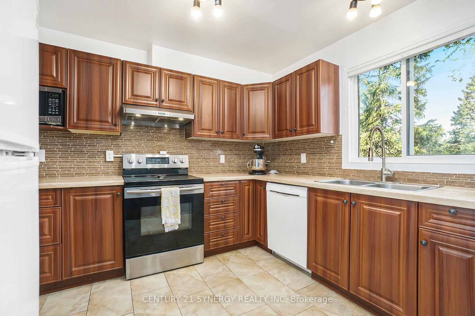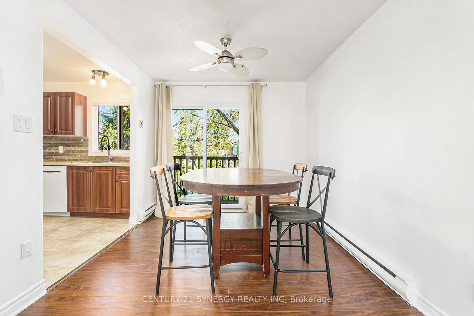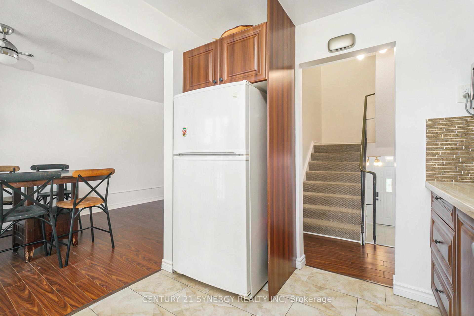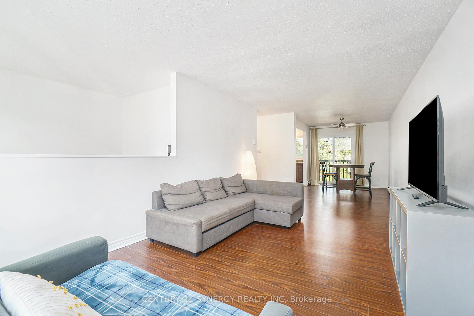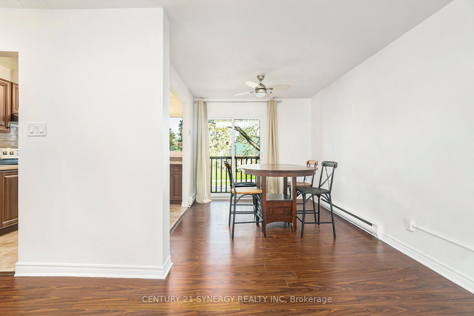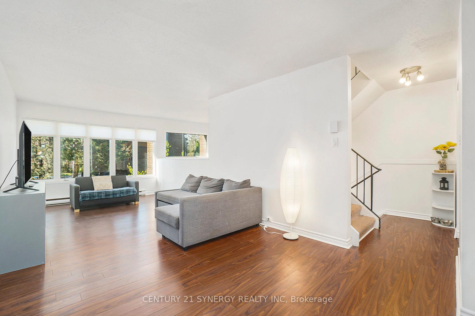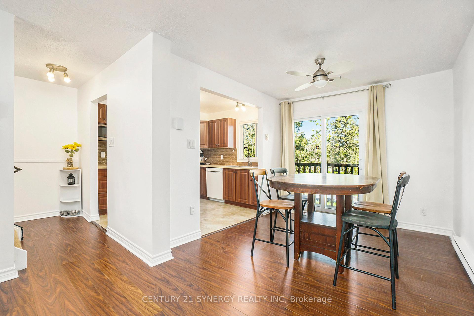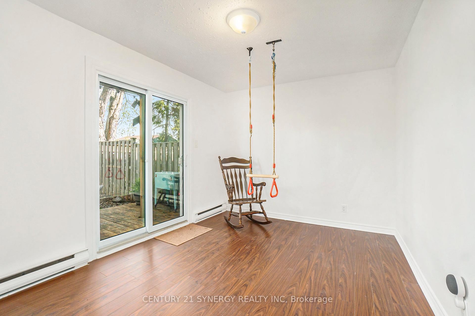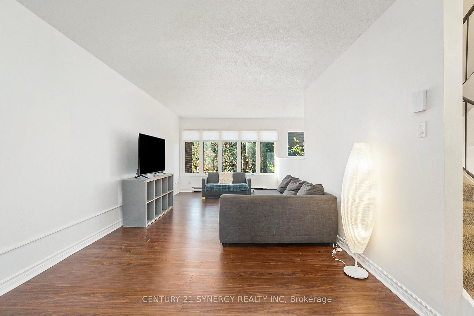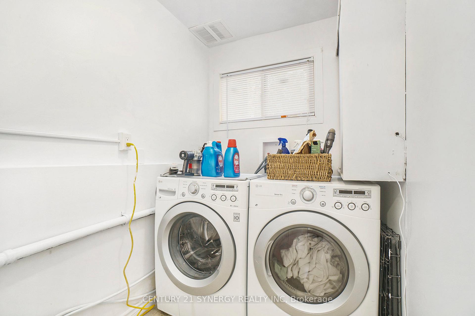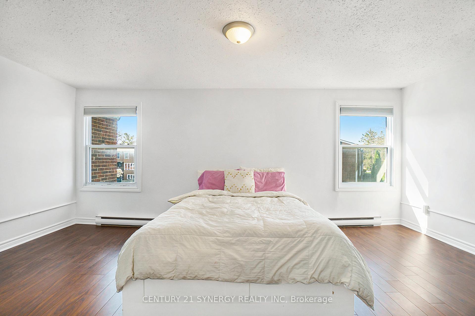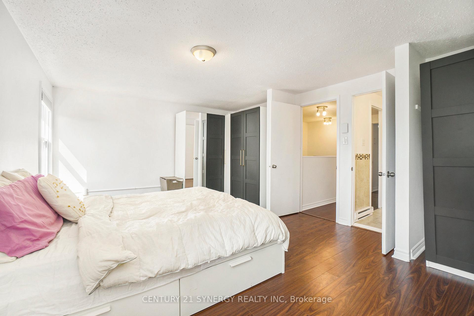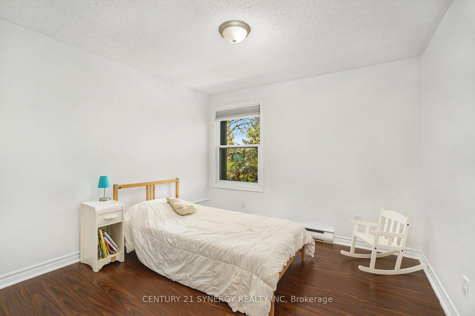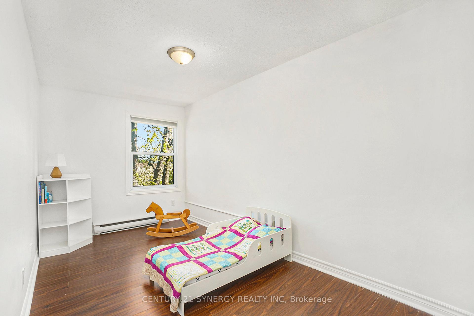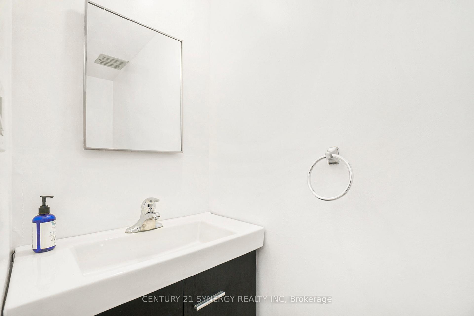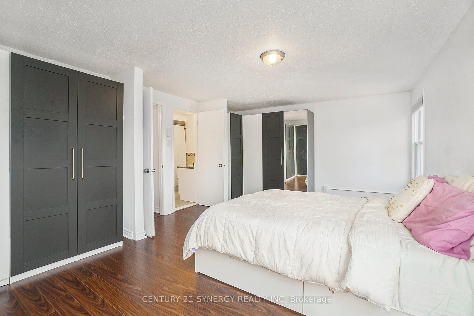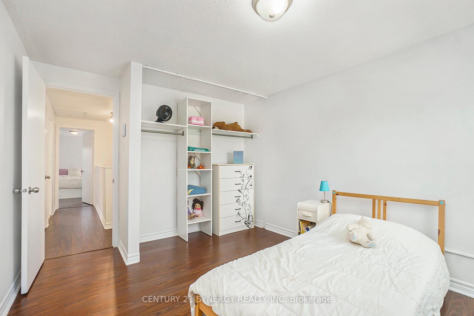$440,000
Available - For Sale
Listing ID: X12142803
2060 Eric Cres , Cyrville - Carson Grove - Pineview, K1B 4P4, Ottawa
| This beautifully upgraded home is a rare gem that blends comfort, style, and practicality in one perfect package. Renovated extensively between 2016 and 2018 and further improved with thoughtful updates in recent years, this property offers exceptional value and move-in-ready convenience. From the moment you step inside, you'll be impressed by the spacious layout, high-end finishes, and attention to detail throughout. Both bathrooms have been tastefully renovated with contemporary fixtures and finishes, offering a spa-like feel. Enjoy the warmth and durability of ceramic and laminate flooring throughout, providing both elegance and easy maintenance. The main living and dining areas are bright, open, and generously sized, ideal for hosting or relaxing. The lower-level family room adds versatile space and can easily be used as a 4th bedroom, home office, or guest suite. The large master bedroom offers a serene retreat with plenty of room to unwind. Additional upgrades include smart thermostats in every room and a full copper rewiring of the entire home in 2020 for enhanced safety and efficiency. Fenced yard equipped with artificial turf for kids and pets and a nice deck for bbq's. Located just 15 minutes from downtown and conveniently close to the LRT, shopping centers, schools, and more, this home is perfectly positioned for easy city living. Plus, theres a beautiful park right across the street ideal for families, pets, and peaceful walks. Don't miss your chance to own this outstanding property that checks every box! |
| Price | $440,000 |
| Taxes: | $2242.00 |
| Assessment Year: | 2024 |
| Occupancy: | Owner |
| Address: | 2060 Eric Cres , Cyrville - Carson Grove - Pineview, K1B 4P4, Ottawa |
| Postal Code: | K1B 4P4 |
| Province/State: | Ottawa |
| Directions/Cross Streets: | Blair Rd, to Meadowbrook Rd, to Ridgebrook Dr, to Eric Cres. |
| Level/Floor | Room | Length(ft) | Width(ft) | Descriptions | |
| Room 1 | Main | Living Ro | 11.12 | 21.19 | |
| Room 2 | Main | Dining Ro | 8.69 | 10.53 | |
| Room 3 | Main | Kitchen | 8.72 | 10.27 | |
| Room 4 | Second | Primary B | 17.81 | 13.02 | |
| Room 5 | Second | Bedroom | 9.84 | 12.14 | |
| Room 6 | Second | Bedroom | 7.58 | 15.81 | |
| Room 7 | Second | Bathroom | 7.61 | 10.66 | |
| Room 8 | Main | Powder Ro | 2.76 | 6.56 |
| Washroom Type | No. of Pieces | Level |
| Washroom Type 1 | 4 | |
| Washroom Type 2 | 0 | |
| Washroom Type 3 | 0 | |
| Washroom Type 4 | 0 | |
| Washroom Type 5 | 0 |
| Total Area: | 0.00 |
| Washrooms: | 2 |
| Heat Type: | Baseboard |
| Central Air Conditioning: | None |
$
%
Years
This calculator is for demonstration purposes only. Always consult a professional
financial advisor before making personal financial decisions.
| Although the information displayed is believed to be accurate, no warranties or representations are made of any kind. |
| CENTURY 21 SYNERGY REALTY INC |
|
|

Rohit Rangwani
Sales Representative
Dir:
647-885-7849
Bus:
905-793-7797
Fax:
905-593-2619
| Book Showing | Email a Friend |
Jump To:
At a Glance:
| Type: | Com - Condo Townhouse |
| Area: | Ottawa |
| Municipality: | Cyrville - Carson Grove - Pineview |
| Neighbourhood: | 2204 - Pineview |
| Style: | 2-Storey |
| Tax: | $2,242 |
| Maintenance Fee: | $487.94 |
| Beds: | 3 |
| Baths: | 2 |
| Fireplace: | N |
Locatin Map:
Payment Calculator:

