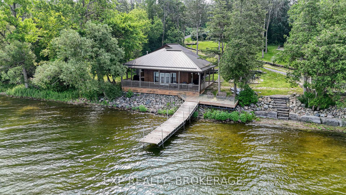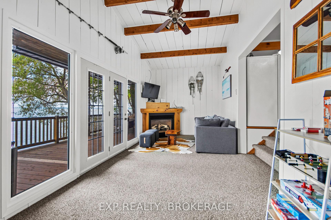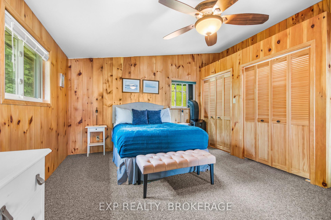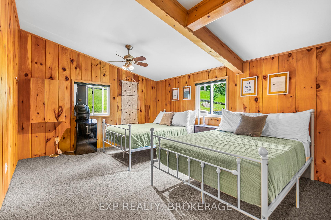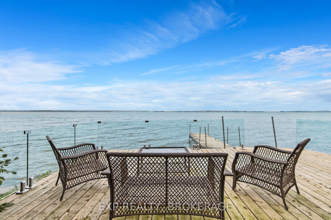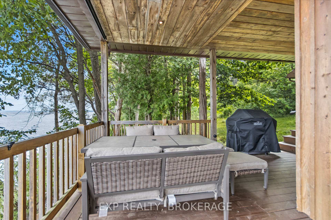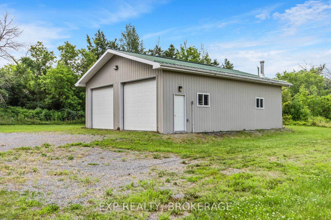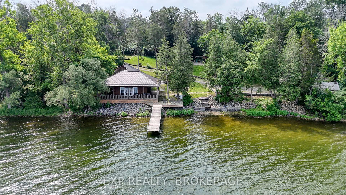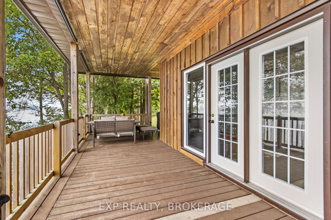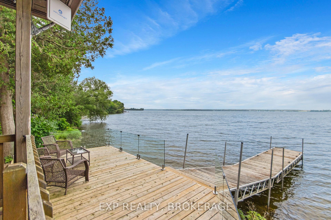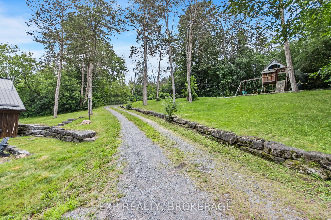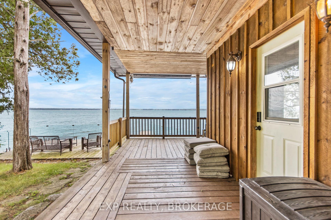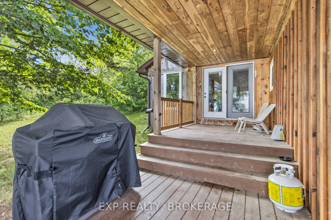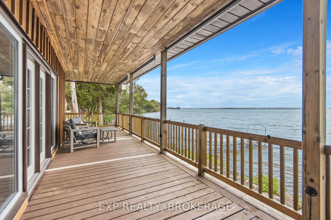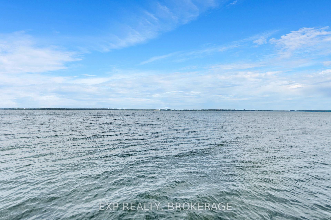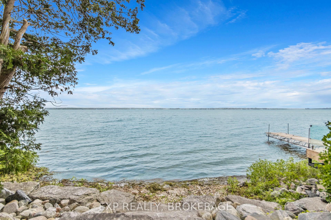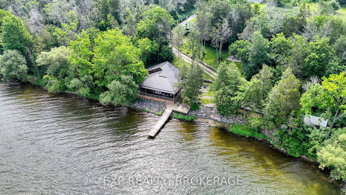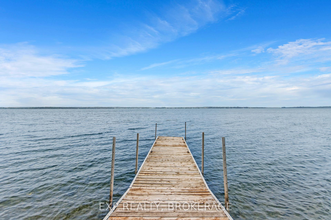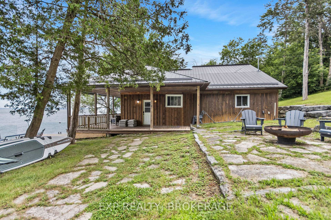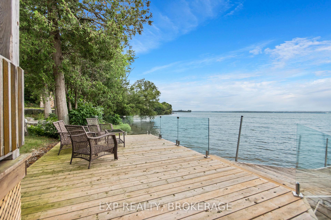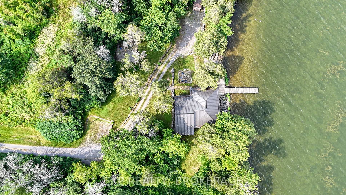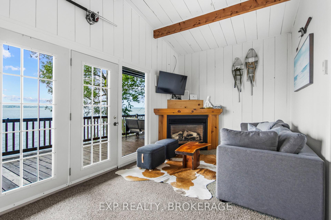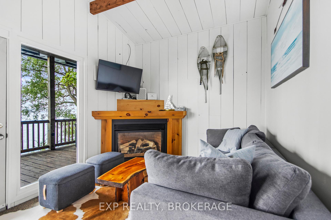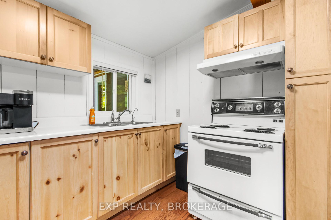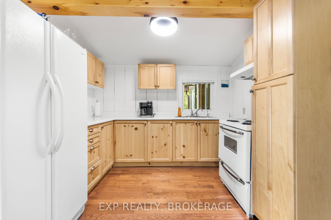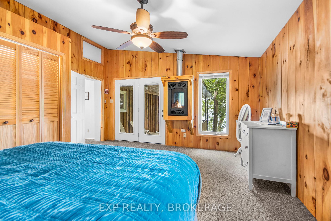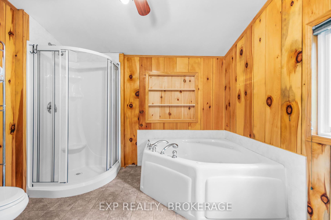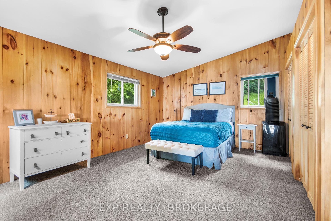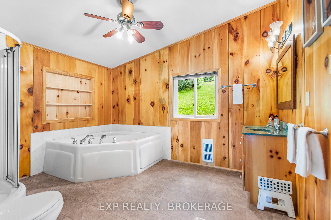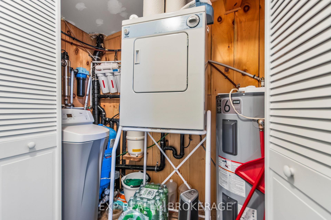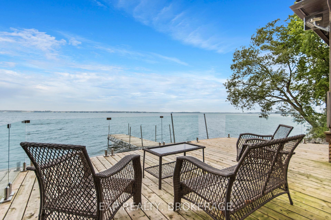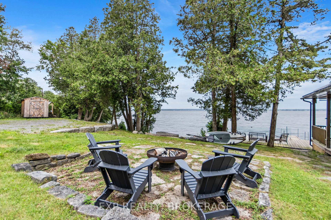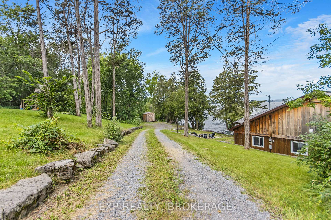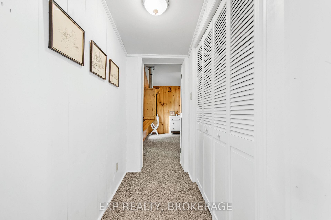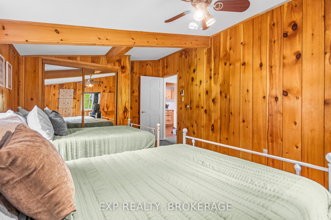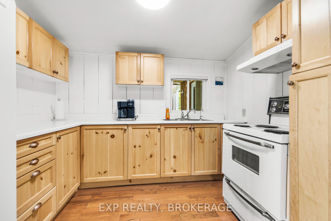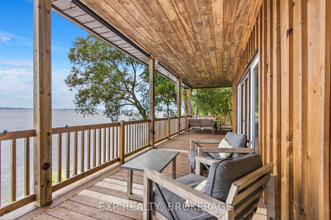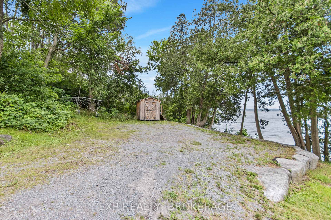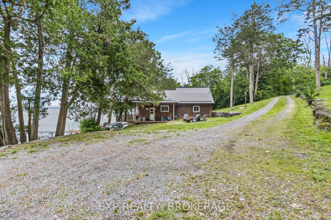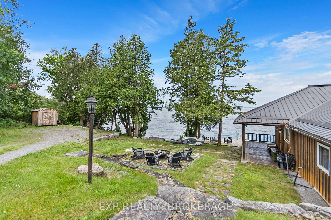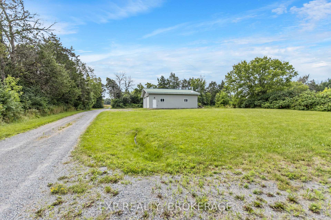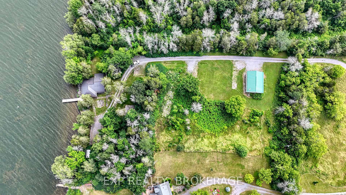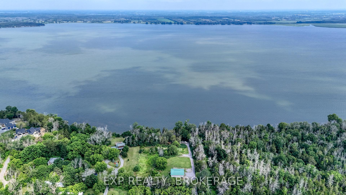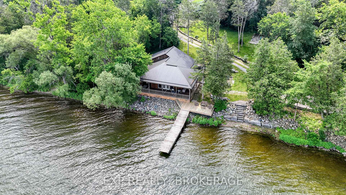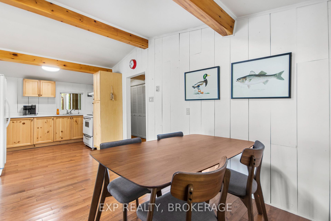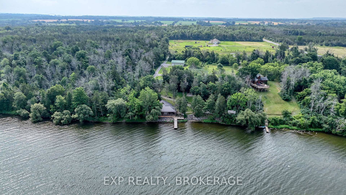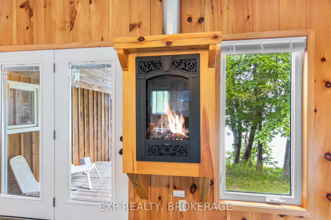$789,000
Available - For Sale
Listing ID: X11926364
237B SOUTH SHORE Road , Greater Napanee, K7R 3K7, Lennox & Addingt
| Welcome to 237B South Shore Road, a stunning waterfront property spanning 2.335 acres along the picturesque shores of Hay Bay. With an impressive 235 feet of pristine waterfront, this fully furnished 2-bedroom cottage offers a perfect blend of tranquillity and recreation. Prepare to be captivated by the meticulously landscaped grounds, featuring enchanting stone steps, an inviting pebble beach, and an expansive waterfront deck adorned with a brand-new glass railing. The covered porch provides a serene setting to soak in the breathtaking vistas of the surrounding natural beauty. Entertainment options abound on this remarkable property, with a sprawling fire pit and a spacious play structure that promises endless fun for families and guests. In addition, a massive 35-foot x 24-foot detached garage ensures ample storage space for all your needs. Inside the cottage, you'll find a freshly painted interior and a thoughtfully designed layout that maximizes comfort and convenience. Parking is a breeze with a 30 AMP RV hookup, catering to all your travel needs. Perfectly situated close to Prince Edward County and Napanee, this property offers the best of both worlds - a serene waterfront retreat with easy access to urban amenities. Positioned conveniently between Toronto, Ottawa, and Montreal, 237B South Shore Road presents a rare opportunity to own a truly exceptional waterfront getaway. **EXTRAS** Other negotiable. |
| Price | $789,000 |
| Taxes: | $3779.04 |
| Assessment Year: | 2024 |
| Occupancy: | Owner+T |
| Address: | 237B SOUTH SHORE Road , Greater Napanee, K7R 3K7, Lennox & Addingt |
| Acreage: | 2-4.99 |
| Directions/Cross Streets: | County Road 8 to South Shore Road. |
| Rooms: | 6 |
| Rooms +: | 0 |
| Bedrooms: | 2 |
| Bedrooms +: | 0 |
| Family Room: | T |
| Basement: | Unfinished, Crawl Space |
| Level/Floor | Room | Length(ft) | Width(ft) | Descriptions | |
| Room 1 | Main | Kitchen | 8.66 | 9.94 | |
| Room 2 | Main | Dining Ro | 14.86 | 9.94 | |
| Room 3 | Main | Living Ro | 23.39 | 9.61 | |
| Room 4 | Main | Bathroom | 11.68 | 9.81 | 4 Pc Bath |
| Room 5 | Main | Primary B | 14.83 | 17.22 | |
| Room 6 | Main | Bedroom | 11.64 | 17.29 |
| Washroom Type | No. of Pieces | Level |
| Washroom Type 1 | 4 | Main |
| Washroom Type 2 | 0 | |
| Washroom Type 3 | 0 | |
| Washroom Type 4 | 0 | |
| Washroom Type 5 | 0 |
| Total Area: | 0.00 |
| Approximatly Age: | 51-99 |
| Property Type: | Detached |
| Style: | Bungalow |
| Exterior: | Board & Batten |
| Garage Type: | Detached |
| (Parking/)Drive: | Private Do |
| Drive Parking Spaces: | 10 |
| Park #1 | |
| Parking Type: | Private Do |
| Park #2 | |
| Parking Type: | Private Do |
| Park #3 | |
| Parking Type: | Other |
| Pool: | None |
| Approximatly Age: | 51-99 |
| Approximatly Square Footage: | 1100-1500 |
| Property Features: | Golf, Hospital |
| CAC Included: | N |
| Water Included: | N |
| Cabel TV Included: | N |
| Common Elements Included: | N |
| Heat Included: | N |
| Parking Included: | N |
| Condo Tax Included: | N |
| Building Insurance Included: | N |
| Fireplace/Stove: | Y |
| Heat Type: | Forced Air |
| Central Air Conditioning: | None |
| Central Vac: | N |
| Laundry Level: | Syste |
| Ensuite Laundry: | F |
| Elevator Lift: | False |
| Sewers: | Septic |
| Utilities-Hydro: | Y |
$
%
Years
This calculator is for demonstration purposes only. Always consult a professional
financial advisor before making personal financial decisions.
| Although the information displayed is believed to be accurate, no warranties or representations are made of any kind. |
| EXP REALTY, BROKERAGE |
|
|

Rohit Rangwani
Sales Representative
Dir:
647-885-7849
Bus:
905-793-7797
Fax:
905-593-2619
| Virtual Tour | Book Showing | Email a Friend |
Jump To:
At a Glance:
| Type: | Freehold - Detached |
| Area: | Lennox & Addington |
| Municipality: | Greater Napanee |
| Neighbourhood: | 58 - Greater Napanee |
| Style: | Bungalow |
| Approximate Age: | 51-99 |
| Tax: | $3,779.04 |
| Beds: | 2 |
| Baths: | 1 |
| Fireplace: | Y |
| Pool: | None |
Locatin Map:
Payment Calculator:

