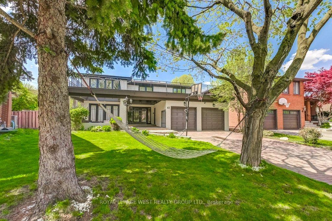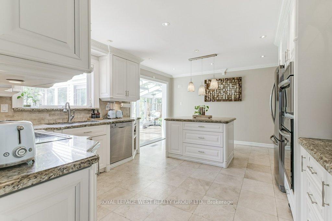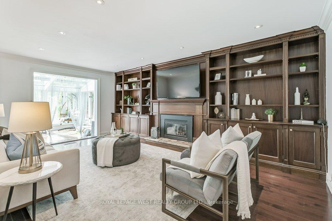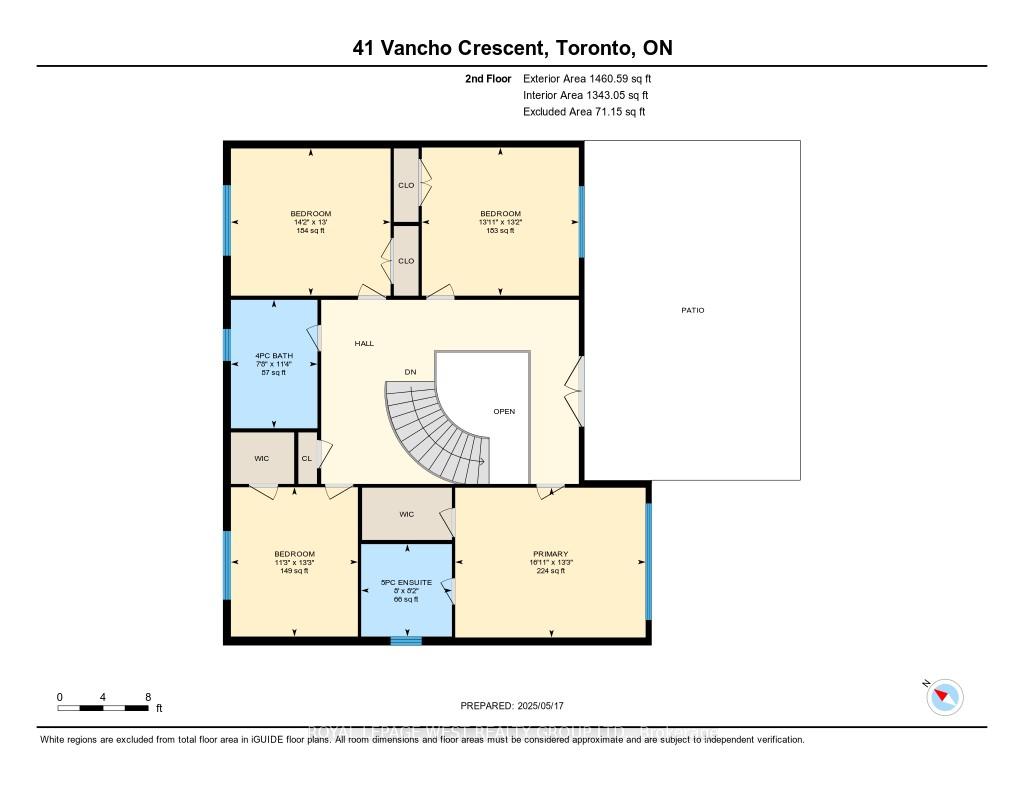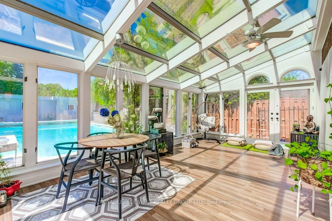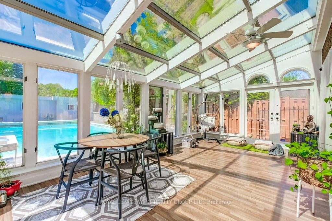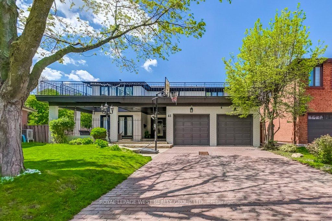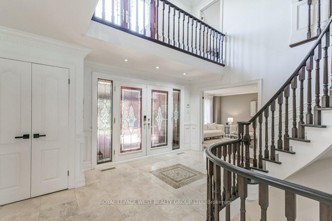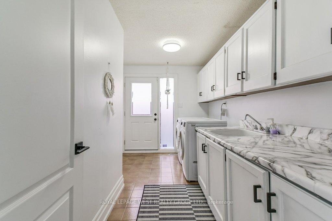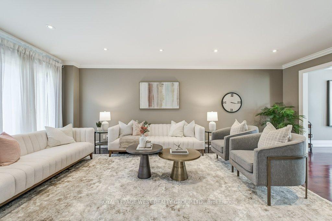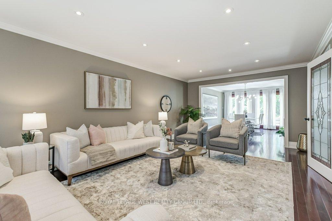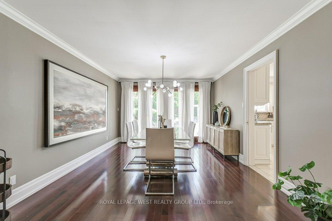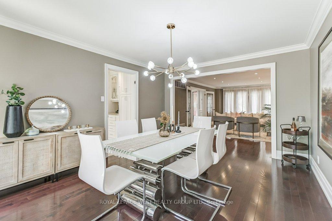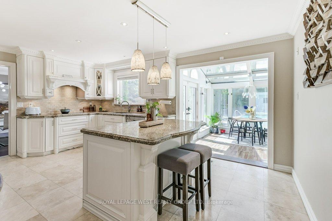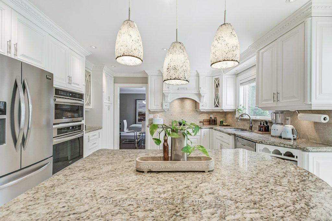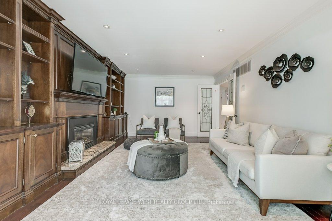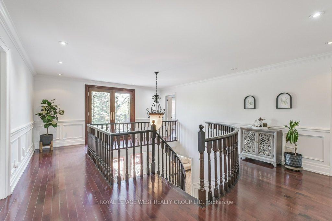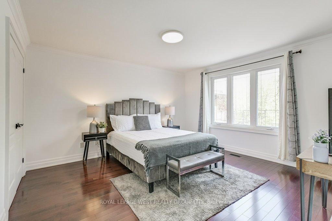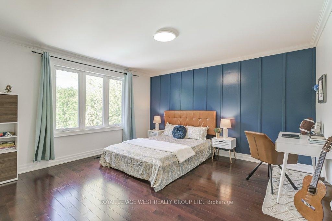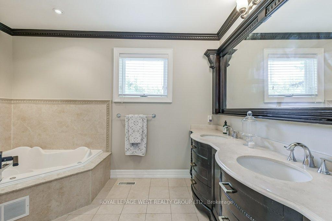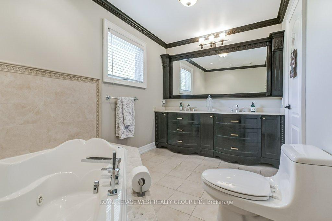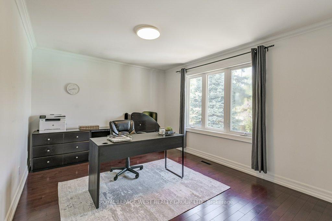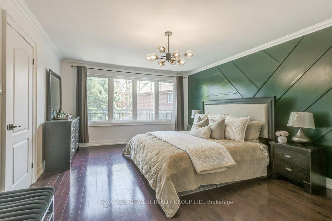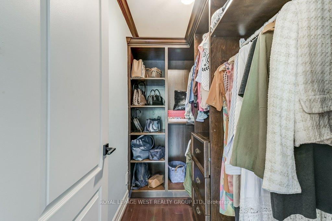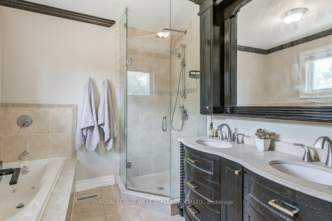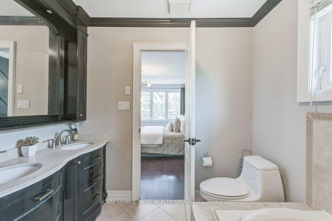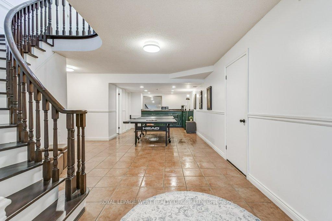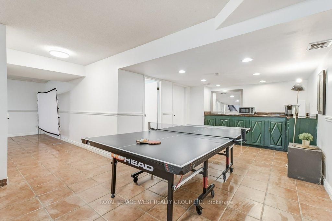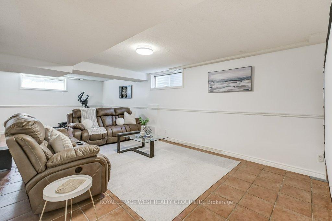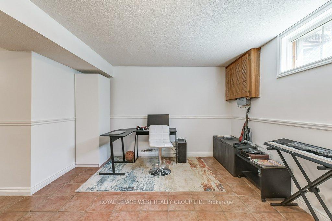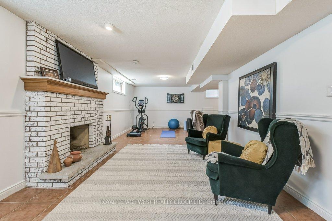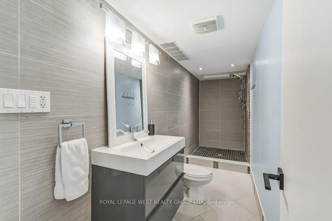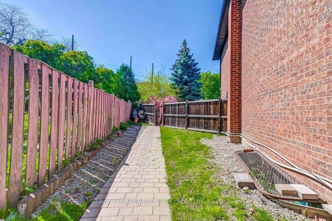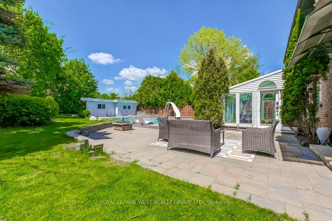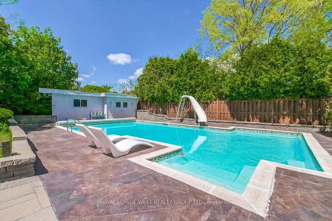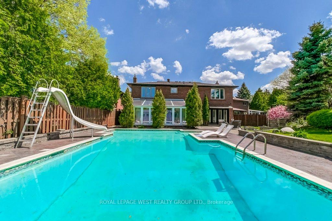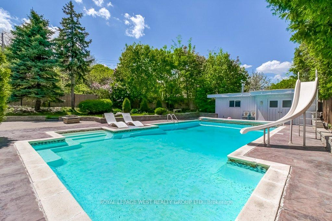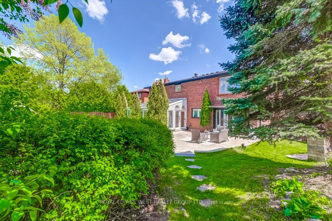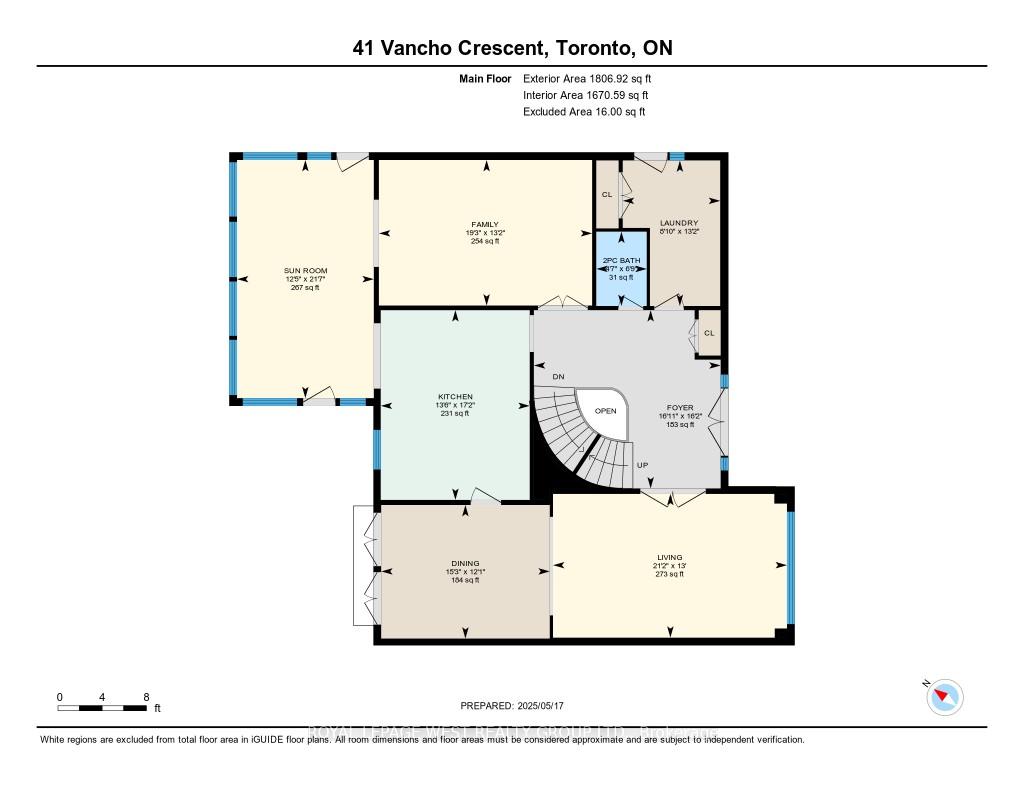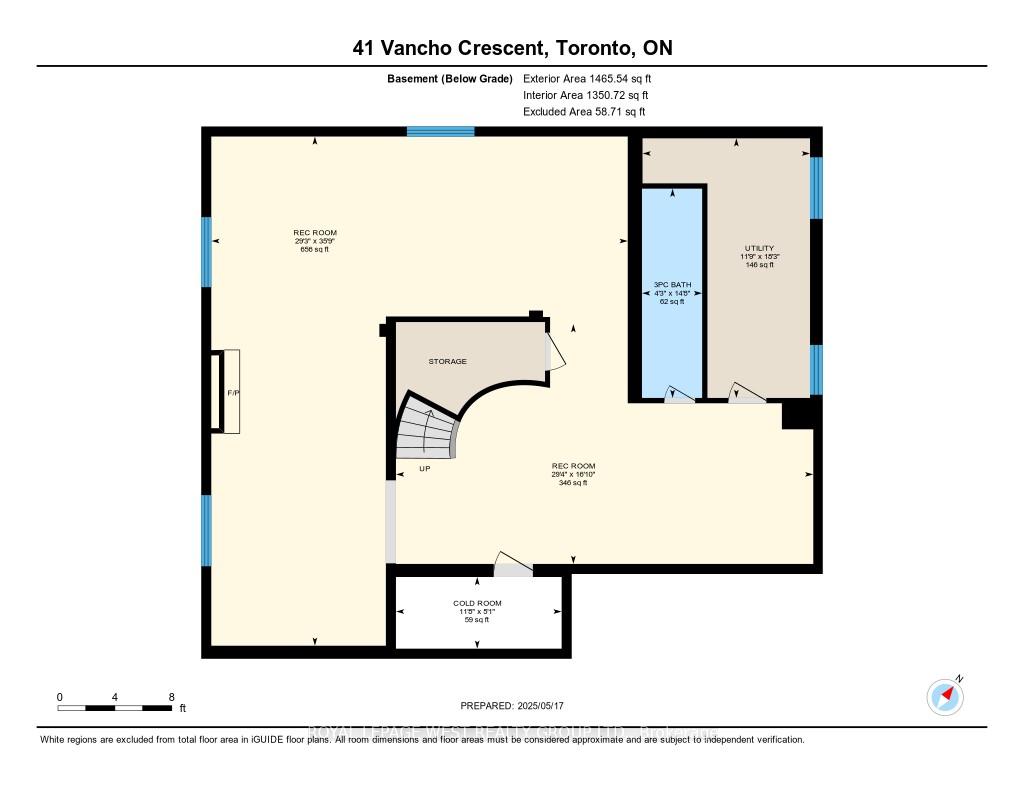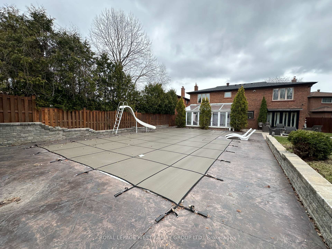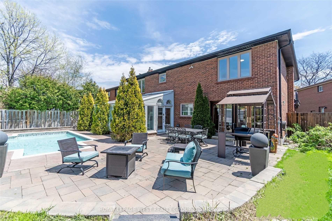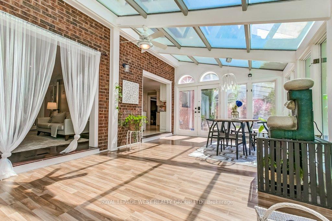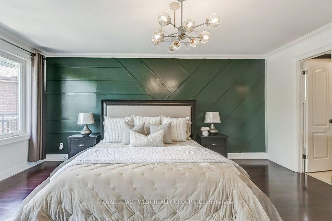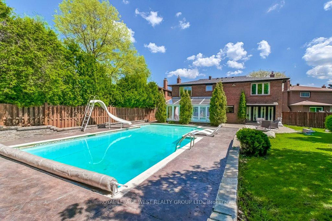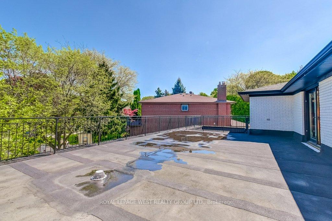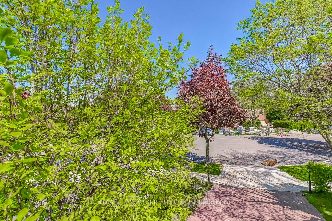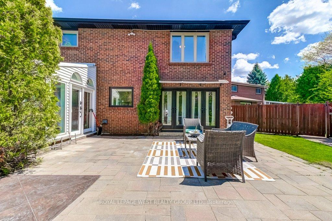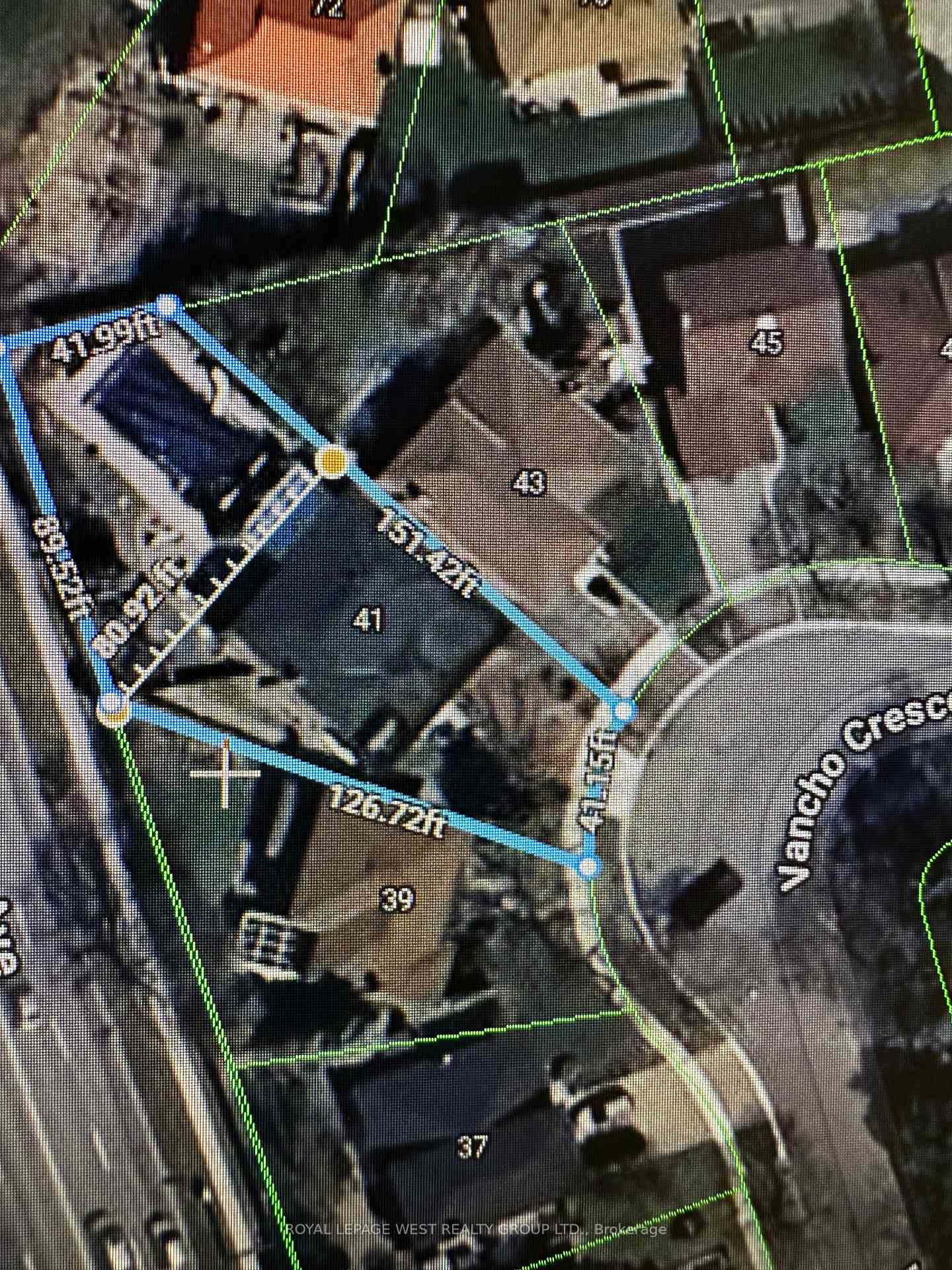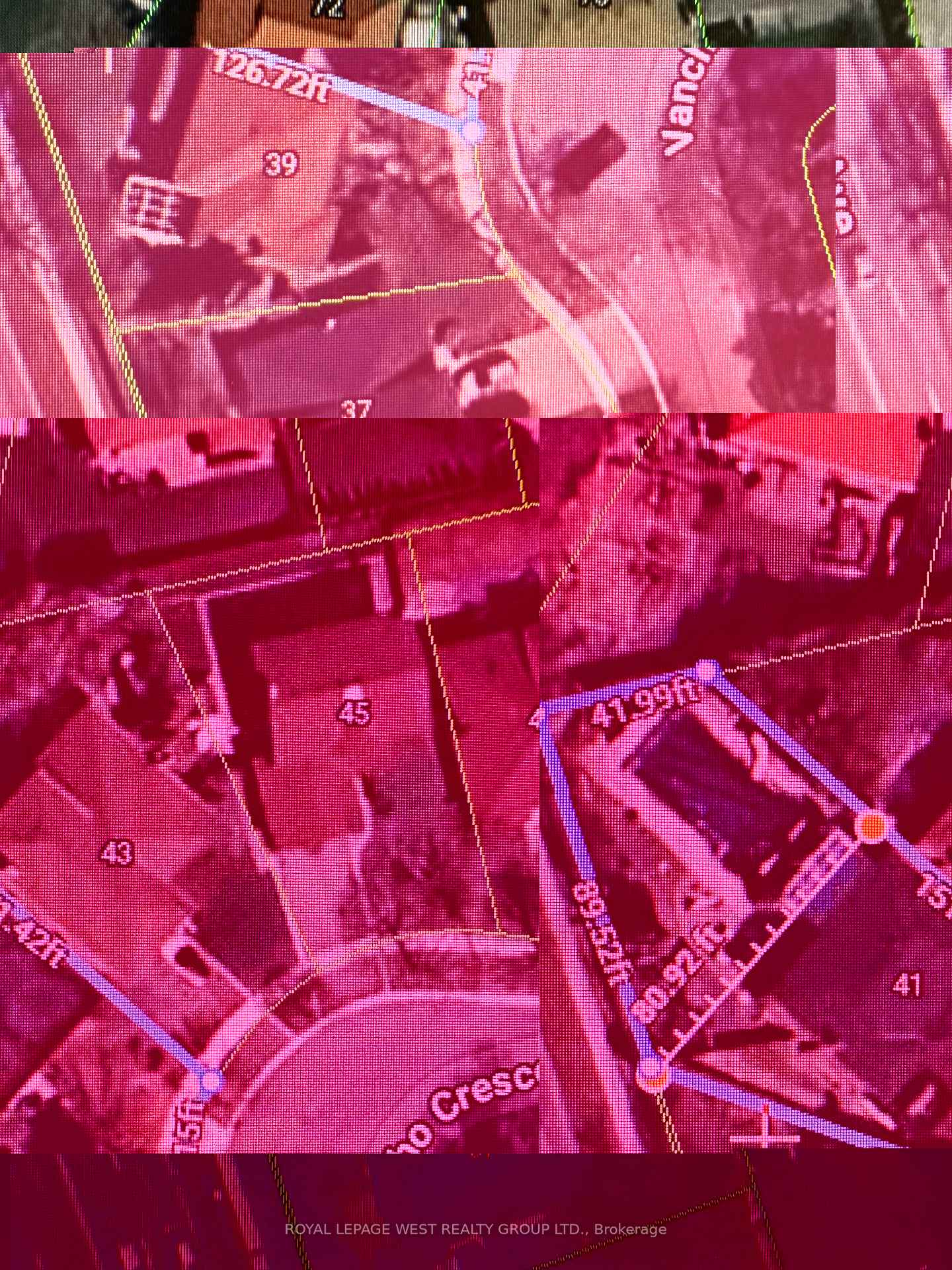$2,430,800
Available - For Sale
Listing ID: W12156204
41 Vancho Cres , Toronto, M9A 4Z1, Toronto
| From the Cul-De-Sac Shaped Street, Enter The Grand Foyer With An Opulent Circular Staircase That Draws Your Head Upward to the 2nd Floor. Your Eyes Will Quickly Veer To the Right Because the POOL Views At the Back Will Take Your Breath Away. The Backyard Widens at Midway to An Astounding 80 Feet On This Very Substantial Irregular Lot. Every Room Is Generous in Size and Thoughtfully Laid Out. Some Kitchen Appliances were replaced in 2023. The Huge Solarium Is a Gathering Place to Eat, Do Yoga. It's Bright and Cheerful Even On Cloudy Days. Fireplace Insert and Built-ins In the Family Room Exude True Craftsmanship. The Formal Living Room Opens Up to the Dining Room For Easy Entertaining Providing a Second Walk Out to the Backyard. Laundry/Washroom and Easy Garage Access Off of Entry Door Completes the Main Level. The 4 Bedrooms Upstairs And 2 Washrooms Are Spacious and Encircle the Hallway. The Primary Bedroom Door Is Tucked Away from the Other Bedrooms. The Stylish Accent Wall Modernizes the Room. Spa Like Ensuite Bathroom Has Double Sinks, Tub & Shower and Adjoins the Walk In Closet. The High Basement Is An Entertainers Dream With Pool Table, Sitting Area, Wood Burning Fireplace, And Bar Area. It Can Easily be Cornered Off for A 5th Bedroom. The 4th Washroom Has Been Recently Renovated with Double Shower. The Outside Space Includes an Unexpected Grassy Side Yard on the West Side of the Home and A Back Yard Where the POOL and Cabana at the Rear make a Statement. No Homes Look Onto the Pool, Giving You the Privacy You Desire. The Landscaped Gardens, Flower Beds, Provide that Special Factor. EXTRAS: New Roof Shingles 2023. Recent Upgrades Include: Pool Heater, Stonework & Patching, New Pool Cover, Landscaping, Sprinkler, Garage Door Opener, Painting. LOCATION: Walking distance to Highly Rated Richview Collegiate, TTC bus to Bloor St. HWY, Airport, St Georges Golf Course. One of Toronto's most Luxurious Neighbourhoods. |
| Price | $2,430,800 |
| Taxes: | $8576.00 |
| Assessment Year: | 2024 |
| Occupancy: | Owner |
| Address: | 41 Vancho Cres , Toronto, M9A 4Z1, Toronto |
| Directions/Cross Streets: | South of Eglinton, East of Islington |
| Rooms: | 9 |
| Rooms +: | 3 |
| Bedrooms: | 4 |
| Bedrooms +: | 0 |
| Family Room: | T |
| Basement: | Finished |
| Level/Floor | Room | Length(ft) | Width(ft) | Descriptions | |
| Room 1 | Main | Foyer | 13.12 | 6.56 | Stone Floor, Circular Oak Stairs, 2 Pc Bath |
| Room 2 | Main | Living Ro | 20.99 | 12.79 | Hardwood Floor, Combined w/Dining, Window Floor to Ceil |
| Room 3 | Main | Dining Ro | 15.09 | 11.97 | Hardwood Floor, French Doors, W/O To Garden |
| Room 4 | Main | Kitchen | 17.06 | 13.32 | Stone Floor, W/O To Sunroom, Stainless Steel Appl |
| Room 5 | Main | Family Ro | 19.02 | 13.12 | Hardwood Floor, Fireplace Insert, B/I Shelves |
| Room 6 | Main | Solarium | 21.48 | 12.46 | Window Floor to Ceil, W/O To Pool, Cathedral Ceiling(s) |
| Room 7 | Second | Primary B | 16.89 | 13.28 | Hardwood Floor, Walk-In Closet(s), 6 Pc Ensuite |
| Room 8 | Second | Bedroom 2 | 13.78 | 13.12 | Hardwood Floor, Window, Closet |
| Room 9 | Second | Bedroom 3 | 13.78 | 3.28 | Hardwood Floor, Window, Closet |
| Room 10 | Second | Bedroom 4 | 12.96 | 3.28 | Hardwood Floor, Window, Closet |
| Room 11 | Lower | Media Roo | 35.42 | 3.28 | 3 Pc Bath, Central Vacuum, Ceramic Floor |
| Room 12 | Lower | Great Roo | 17.06 | 12.46 | Brick Fireplace, Window, Ceramic Floor |
| Room 13 | Lower | Game Room | 22.63 | 11.28 | Circular Stairs, B/I Bar, Ceramic Floor |
| Washroom Type | No. of Pieces | Level |
| Washroom Type 1 | 2 | Main |
| Washroom Type 2 | 5 | Second |
| Washroom Type 3 | 6 | Second |
| Washroom Type 4 | 3 | Basement |
| Washroom Type 5 | 0 |
| Total Area: | 0.00 |
| Property Type: | Detached |
| Style: | 2-Storey |
| Exterior: | Brick |
| Garage Type: | Attached |
| (Parking/)Drive: | Private Do |
| Drive Parking Spaces: | 2 |
| Park #1 | |
| Parking Type: | Private Do |
| Park #2 | |
| Parking Type: | Private Do |
| Pool: | Inground |
| Other Structures: | Garden Shed |
| Approximatly Square Footage: | 3000-3500 |
| Property Features: | School, Terraced |
| CAC Included: | N |
| Water Included: | N |
| Cabel TV Included: | N |
| Common Elements Included: | N |
| Heat Included: | N |
| Parking Included: | N |
| Condo Tax Included: | N |
| Building Insurance Included: | N |
| Fireplace/Stove: | Y |
| Heat Type: | Forced Air |
| Central Air Conditioning: | Central Air |
| Central Vac: | N |
| Laundry Level: | Syste |
| Ensuite Laundry: | F |
| Sewers: | Sewer |
$
%
Years
This calculator is for demonstration purposes only. Always consult a professional
financial advisor before making personal financial decisions.
| Although the information displayed is believed to be accurate, no warranties or representations are made of any kind. |
| ROYAL LEPAGE WEST REALTY GROUP LTD. |
|
|

Rohit Rangwani
Sales Representative
Dir:
647-885-7849
Bus:
905-793-7797
Fax:
905-593-2619
| Virtual Tour | Book Showing | Email a Friend |
Jump To:
At a Glance:
| Type: | Freehold - Detached |
| Area: | Toronto |
| Municipality: | Toronto W08 |
| Neighbourhood: | Edenbridge-Humber Valley |
| Style: | 2-Storey |
| Tax: | $8,576 |
| Beds: | 4 |
| Baths: | 4 |
| Fireplace: | Y |
| Pool: | Inground |
Locatin Map:
Payment Calculator:

