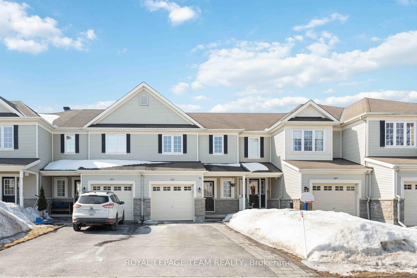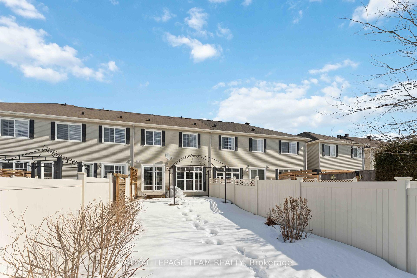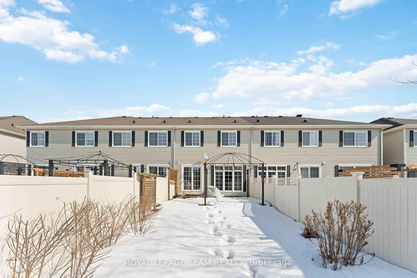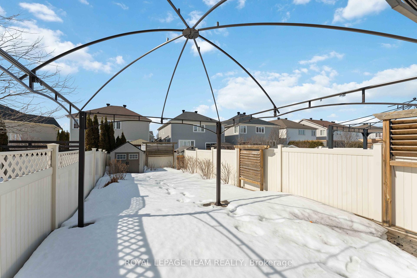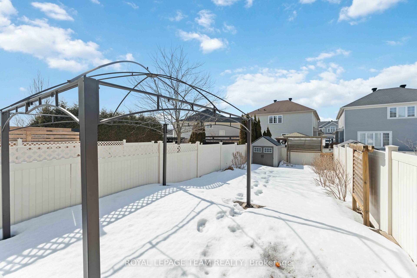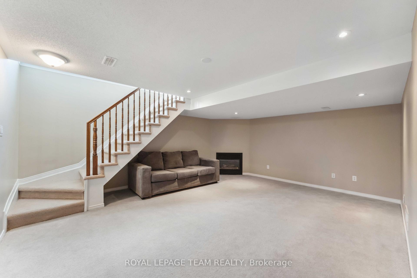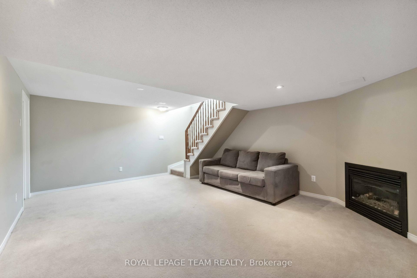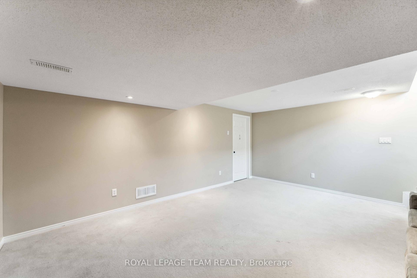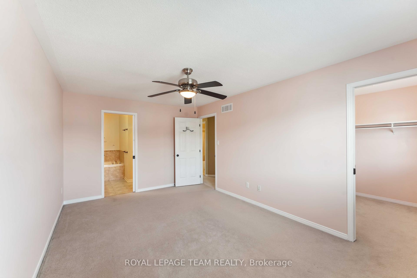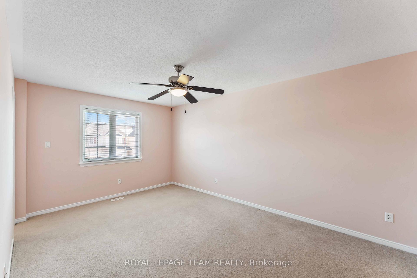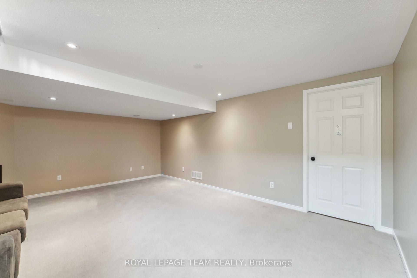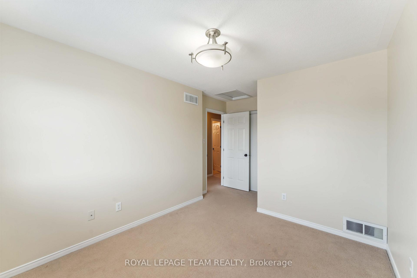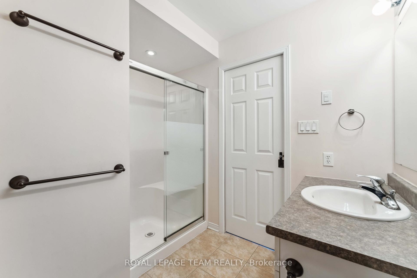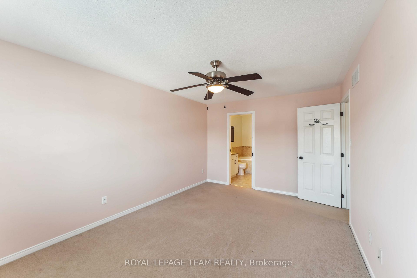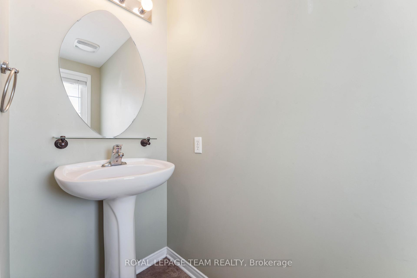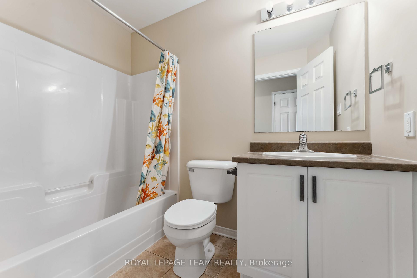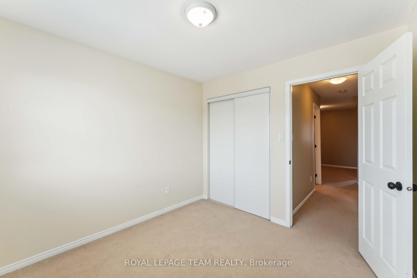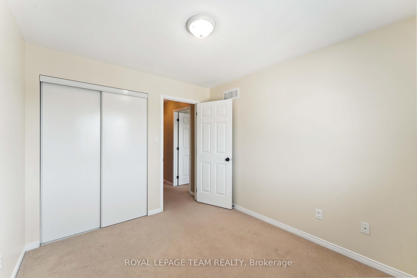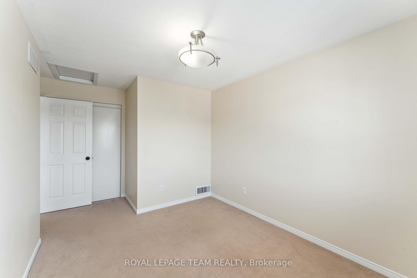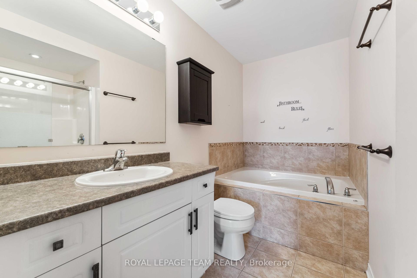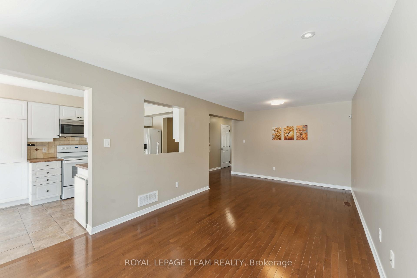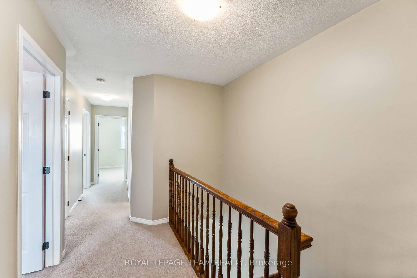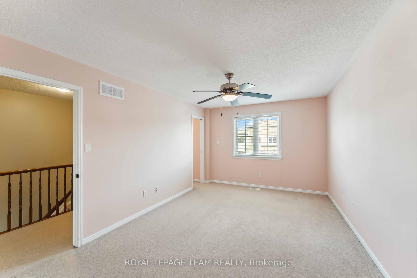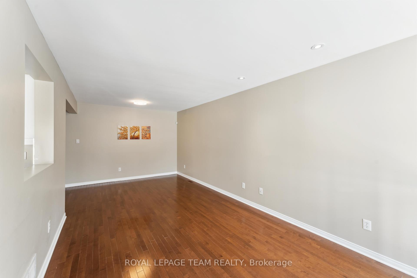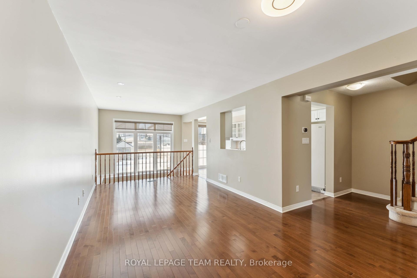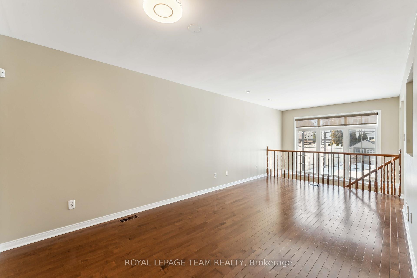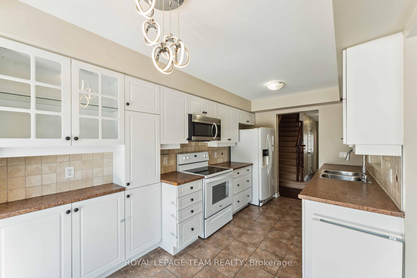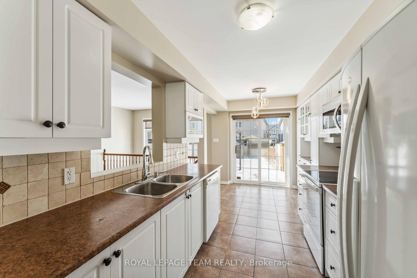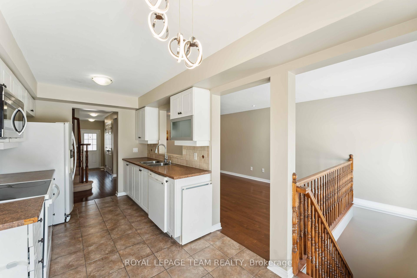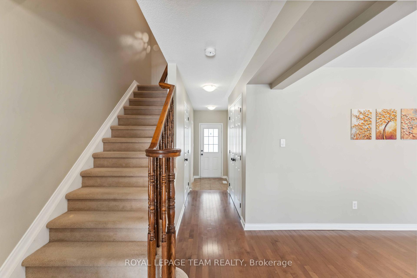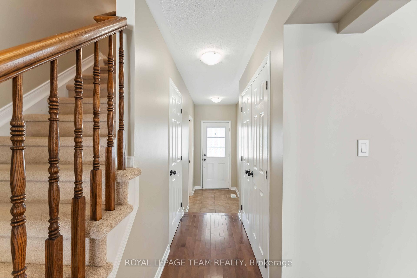$599,990
Available - For Sale
Listing ID: X12098142
151 Cedardown Private N/A , Barrhaven, K2J 0W3, Ottawa
| Welcome to one of the most prestigious communities in Stonebridge. 151 Cedardown Private is a true gem, nestled on a quiet, private street at the end of a peaceful cul-de-sac. This stunning home, built by Monarch, greets you with a spacious, open-concept kitchen and a massive, deep backyard complete with a shed and a charming gazebo. The second floor features three generously-sized bedrooms and two full bathrooms. The master ensuite is a true retreat, offering a separate shower stall and a luxurious whirlpool tub. The fully finished basement boasts a large family room with a cozy gas fireplace and oversized windows that fill the space with natural light. The exterior of the home is equally impressive, with a beautifully landscaped interlocking driveway and a fully fenced, west-facing backyard. Enjoy outdoor living with a large deck, privacy screening, a garden, and a convenient shed. Located in a child-friendly, private cul-de-sac, just minutes from the stunning Stonebridge Golf Course, this home is sure to provide you with a warm and welcoming retreat. |
| Price | $599,990 |
| Taxes: | $4531.38 |
| Occupancy: | Vacant |
| Address: | 151 Cedardown Private N/A , Barrhaven, K2J 0W3, Ottawa |
| Directions/Cross Streets: | From Longfields Drive (Formerly Jockvale Rd), turn onto Blackleaf. Turn left on Kilbirnie. left |
| Rooms: | 7 |
| Bedrooms: | 3 |
| Bedrooms +: | 0 |
| Family Room: | F |
| Basement: | Finished |
| Level/Floor | Room | Length(ft) | Width(ft) | Descriptions | |
| Room 1 | Main | Living Ro | 10.3 | 20.17 | Combined w/Dining |
| Room 2 | Main | Kitchen | 8.66 | 8.13 | |
| Room 3 | Main | Breakfast | 8.17 | 7.51 | |
| Room 4 | Second | Primary B | 14.99 | 11.15 | |
| Room 5 | Second | Bedroom | 10.99 | 9.32 | |
| Room 6 | Second | Bedroom 2 | 10 | 9.32 | |
| Room 7 | Basement | Family Ro | 18.3 | 10.82 |
| Washroom Type | No. of Pieces | Level |
| Washroom Type 1 | 3 | Second |
| Washroom Type 2 | 2 | Main |
| Washroom Type 3 | 0 | |
| Washroom Type 4 | 0 | |
| Washroom Type 5 | 0 |
| Total Area: | 0.00 |
| Property Type: | Att/Row/Townhouse |
| Style: | 2-Storey |
| Exterior: | Vinyl Siding, Stone |
| Garage Type: | Attached |
| (Parking/)Drive: | Lane |
| Drive Parking Spaces: | 2 |
| Park #1 | |
| Parking Type: | Lane |
| Park #2 | |
| Parking Type: | Lane |
| Pool: | None |
| Approximatly Square Footage: | 1500-2000 |
| CAC Included: | N |
| Water Included: | N |
| Cabel TV Included: | N |
| Common Elements Included: | N |
| Heat Included: | N |
| Parking Included: | N |
| Condo Tax Included: | N |
| Building Insurance Included: | N |
| Fireplace/Stove: | Y |
| Heat Type: | Forced Air |
| Central Air Conditioning: | Central Air |
| Central Vac: | N |
| Laundry Level: | Syste |
| Ensuite Laundry: | F |
| Sewers: | None |
$
%
Years
This calculator is for demonstration purposes only. Always consult a professional
financial advisor before making personal financial decisions.
| Although the information displayed is believed to be accurate, no warranties or representations are made of any kind. |
| ROYAL LEPAGE TEAM REALTY |
|
|

Rohit Rangwani
Sales Representative
Dir:
647-885-7849
Bus:
905-793-7797
Fax:
905-593-2619
| Virtual Tour | Book Showing | Email a Friend |
Jump To:
At a Glance:
| Type: | Freehold - Att/Row/Townhouse |
| Area: | Ottawa |
| Municipality: | Barrhaven |
| Neighbourhood: | 7708 - Barrhaven - Stonebridge |
| Style: | 2-Storey |
| Tax: | $4,531.38 |
| Beds: | 3 |
| Baths: | 3 |
| Fireplace: | Y |
| Pool: | None |
Locatin Map:
Payment Calculator:

