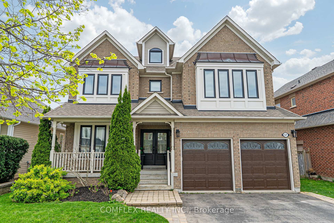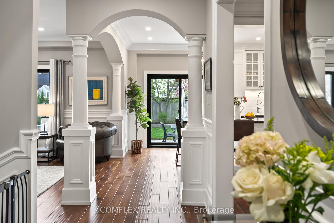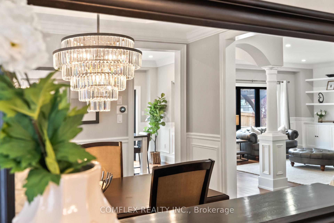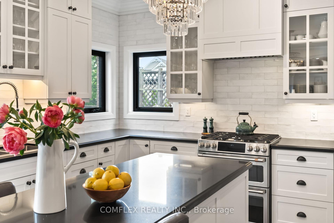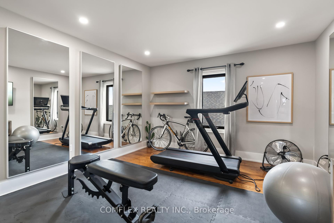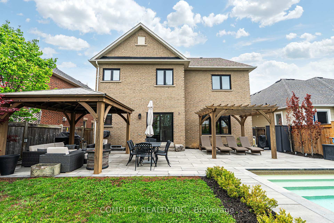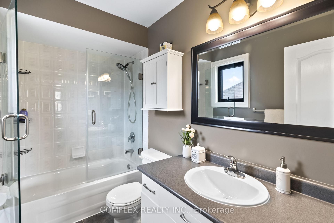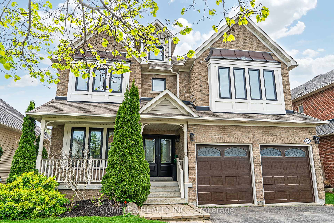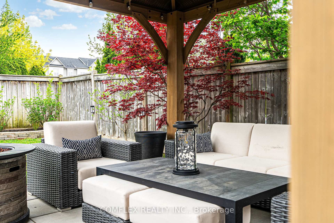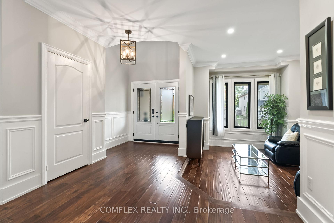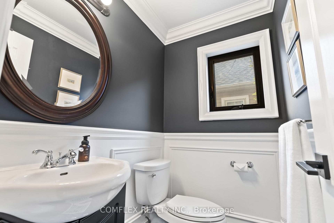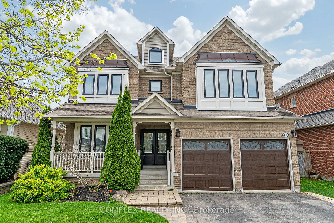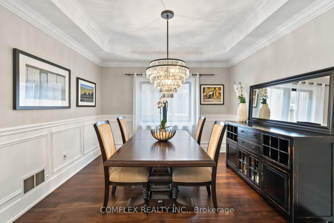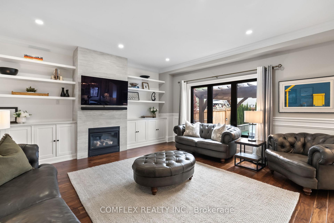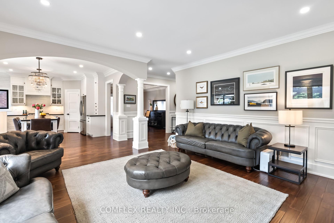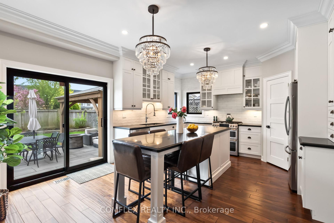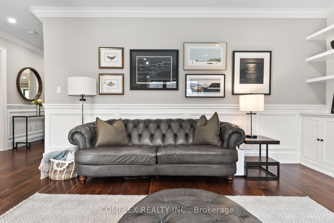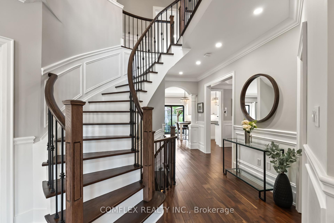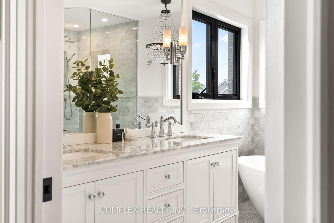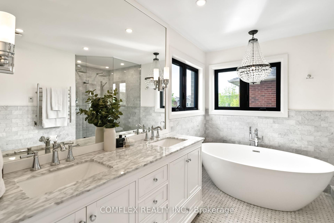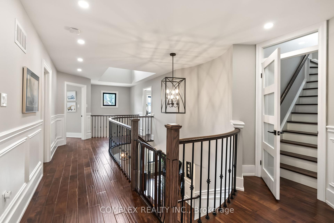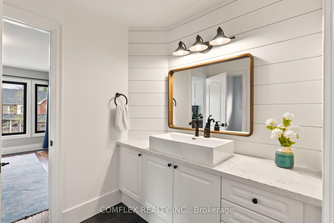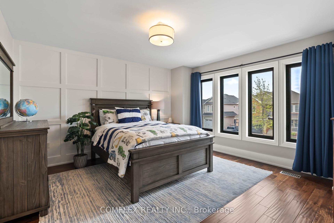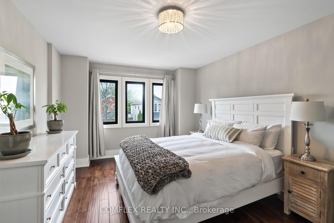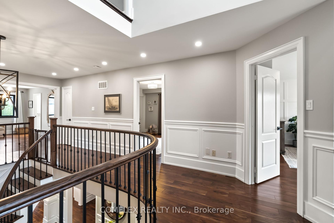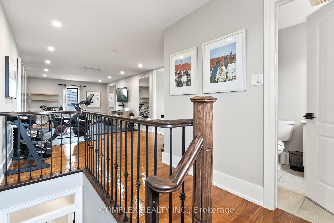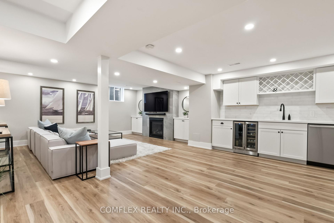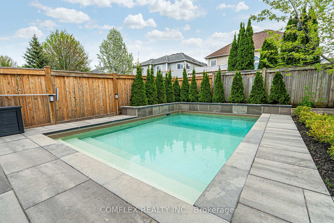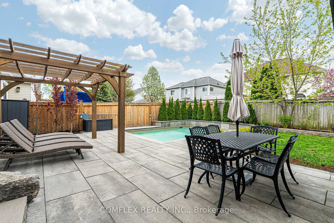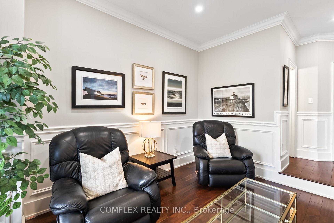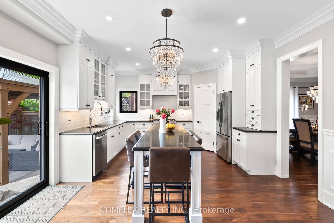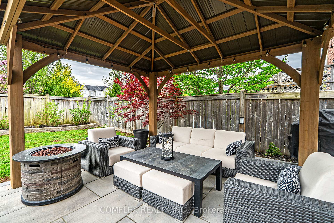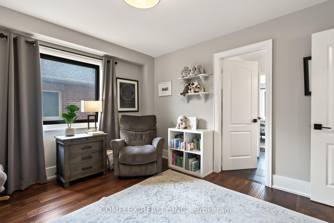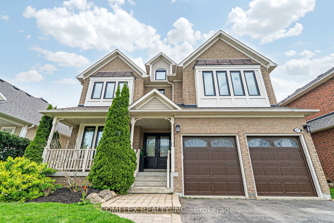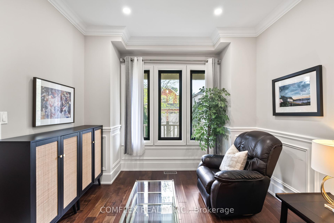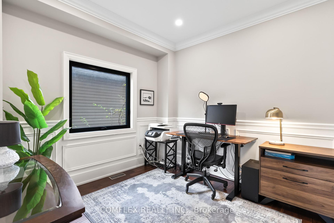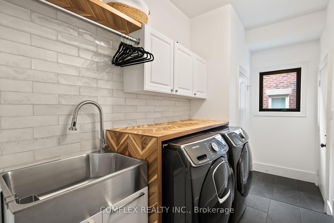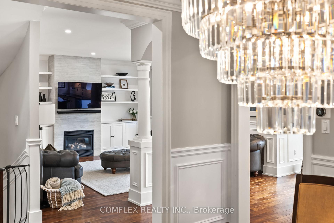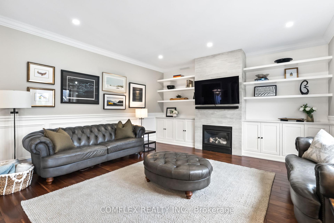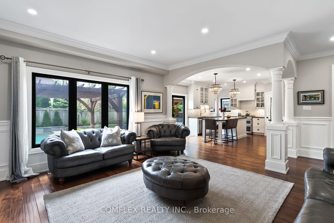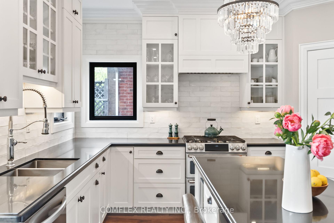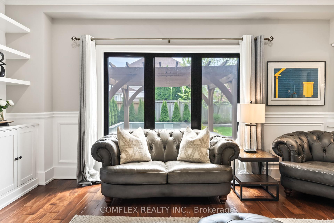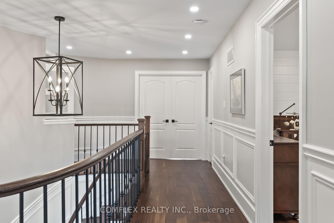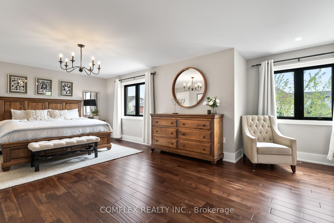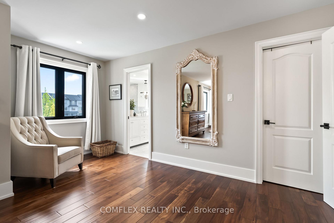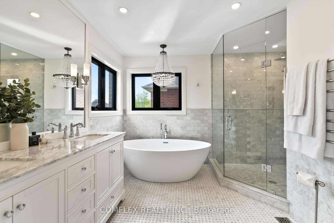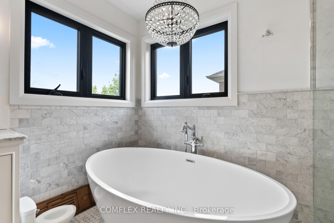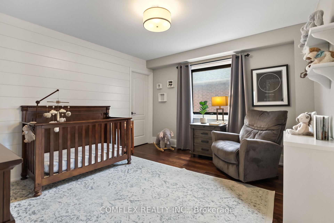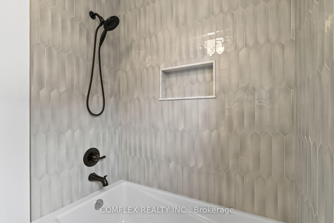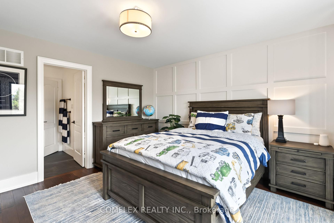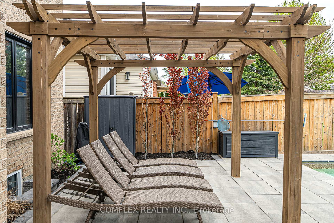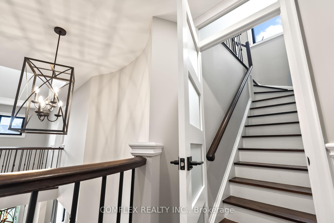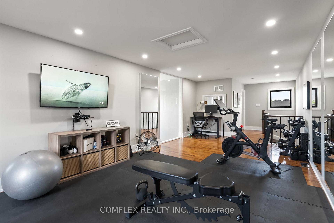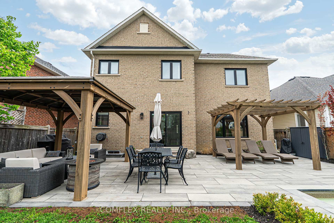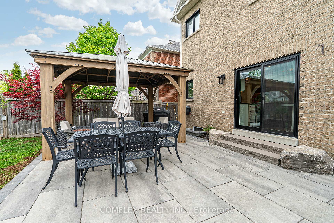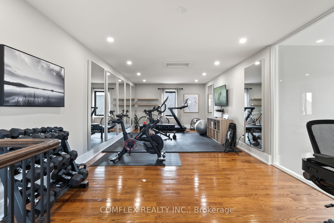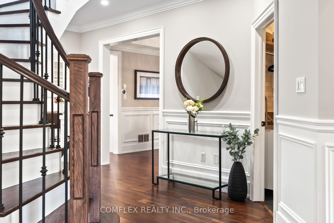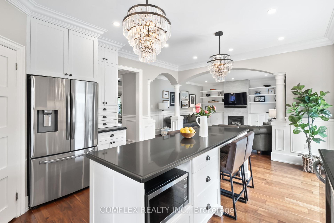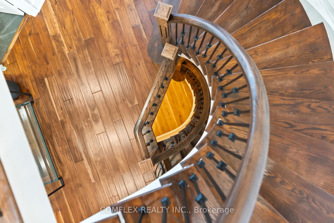$1,699,000
Available - For Sale
Listing ID: E12152828
57 Hanson Cres , Whitby, L1M 2L1, Durham
| The Wait is Over! Discover Your One-of-a-Kind Fully Renovated Estate with Spa-Like Backyard Retreat. Step into luxury with this truly exceptional 5,000 sq. ft. masterpiece, where no detail has been overlooked. Fully renovated from top to bottom, this one-of-a-kind residence showcases the highest quality finishes throughout offering a seamless blend of modern elegance and timeless design.From custom millwork and wide-plank hardwood floors to designer lighting and top-of-the-line appliances, every inch of this home reflects superior craftsmanship and sophisticated taste.The home features expansive living spaces flooded with natural light, a chefs kitchen, spa-inspired bathrooms, and spacious bedrooms designed for ultimate comfort. Perfect for both entertaining and everyday living, the layout flows effortlessly with thoughtful design touches at every turn.Step outside into your own private oasis. An immaculately landscaped backyard. Unwind in the tranquil spa-like setting featuring a luxurious swimming pool, serene water features, lush greenery, and elegant stonework, all curated for year-round relaxation and enjoyment. This rare offering is more than a home it is a lifestyle! |
| Price | $1,699,000 |
| Taxes: | $8919.57 |
| Occupancy: | Owner |
| Address: | 57 Hanson Cres , Whitby, L1M 2L1, Durham |
| Acreage: | < .50 |
| Directions/Cross Streets: | Carnwith Dr E & Baldwin St N |
| Rooms: | 11 |
| Rooms +: | 2 |
| Bedrooms: | 4 |
| Bedrooms +: | 1 |
| Family Room: | T |
| Basement: | Full, Partially Fi |
| Level/Floor | Room | Length(ft) | Width(ft) | Descriptions | |
| Room 1 | Main | Great Roo | 16.04 | 15.97 | Gas Fireplace, Overlooks Backyard, Hardwood Floor |
| Room 2 | Main | Kitchen | 13.91 | 10.89 | Stainless Steel Appl, Centre Island, Pantry |
| Room 3 | Main | Breakfast | 13.55 | 10.07 | W/O To Yard, Open Concept, Ceramic Floor |
| Room 4 | Main | Living Ro | 12.6 | 10.92 | Sunken Room, Crown Moulding, Hardwood Floor |
| Room 5 | Main | Dining Ro | 12.79 | 11.84 | Coffered Ceiling(s), Crown Moulding, Hardwood Floor |
| Room 6 | Main | Office | 10.59 | 9.94 | Window, Crown Moulding, Hardwood Floor |
| Room 7 | Second | Primary B | 24.01 | 15.55 | 4 Pc Ensuite, Walk-In Closet(s), Broadloom |
| Room 8 | Second | Bedroom 2 | 12.92 | 11.94 | Semi Ensuite, Walk-In Closet(s), Broadloom |
| Room 9 | Second | Bedroom 3 | 13.58 | 13.58 | Semi Ensuite, Closet, Broadloom |
| Room 10 | Second | Bedroom 4 | 15.91 | 11.12 | 4 Pc Ensuite, Walk-In Closet(s), Broadloom |
| Room 11 | Third | Loft | 15.91 | 11.12 | 4 Pc Ensuite, Window, Hardwood Floor |
| Room 12 | Basement | Bedroom | 14.1 | 10.17 | |
| Room 13 | Basement | Den | 31.98 | 14.76 |
| Washroom Type | No. of Pieces | Level |
| Washroom Type 1 | 2 | Main |
| Washroom Type 2 | 4 | Upper |
| Washroom Type 3 | 4 | Third |
| Washroom Type 4 | 3 | Basement |
| Washroom Type 5 | 0 |
| Total Area: | 0.00 |
| Property Type: | Detached |
| Style: | 2 1/2 Storey |
| Exterior: | Brick |
| Garage Type: | Built-In |
| (Parking/)Drive: | Private Do |
| Drive Parking Spaces: | 4 |
| Park #1 | |
| Parking Type: | Private Do |
| Park #2 | |
| Parking Type: | Private Do |
| Pool: | Inground |
| Other Structures: | Garden Shed |
| Approximatly Square Footage: | 3500-5000 |
| Property Features: | Fenced Yard, Park |
| CAC Included: | N |
| Water Included: | N |
| Cabel TV Included: | N |
| Common Elements Included: | N |
| Heat Included: | N |
| Parking Included: | N |
| Condo Tax Included: | N |
| Building Insurance Included: | N |
| Fireplace/Stove: | Y |
| Heat Type: | Forced Air |
| Central Air Conditioning: | Central Air |
| Central Vac: | N |
| Laundry Level: | Syste |
| Ensuite Laundry: | F |
| Sewers: | Sewer |
| Utilities-Cable: | A |
| Utilities-Hydro: | A |
$
%
Years
This calculator is for demonstration purposes only. Always consult a professional
financial advisor before making personal financial decisions.
| Although the information displayed is believed to be accurate, no warranties or representations are made of any kind. |
| COMFLEX REALTY INC. |
|
|

Rohit Rangwani
Sales Representative
Dir:
647-885-7849
Bus:
905-793-7797
Fax:
905-593-2619
| Virtual Tour | Book Showing | Email a Friend |
Jump To:
At a Glance:
| Type: | Freehold - Detached |
| Area: | Durham |
| Municipality: | Whitby |
| Neighbourhood: | Brooklin |
| Style: | 2 1/2 Storey |
| Tax: | $8,919.57 |
| Beds: | 4+1 |
| Baths: | 6 |
| Fireplace: | Y |
| Pool: | Inground |
Locatin Map:
Payment Calculator:

