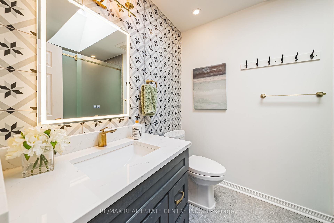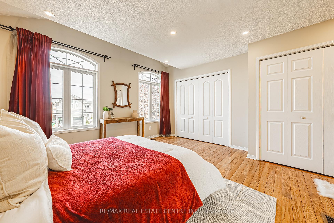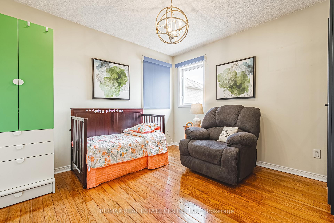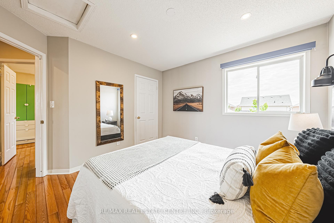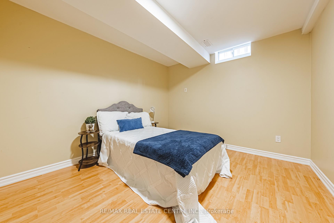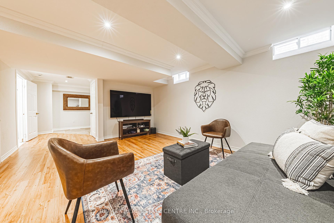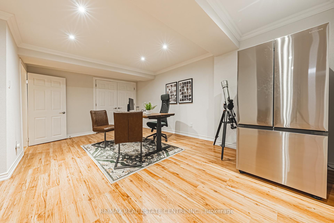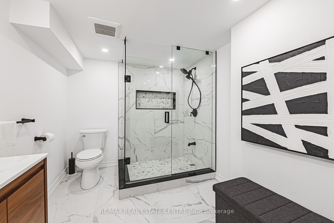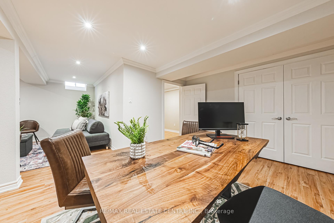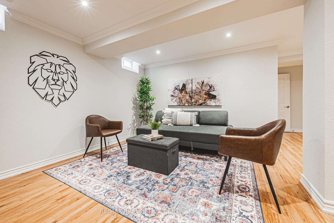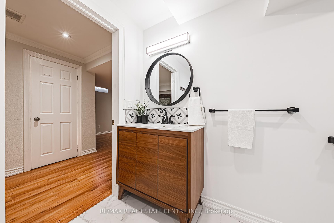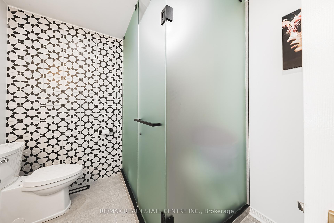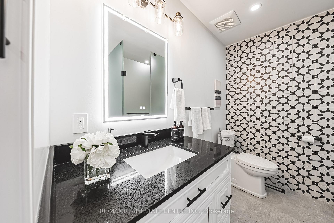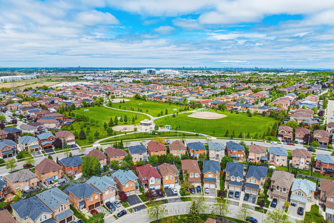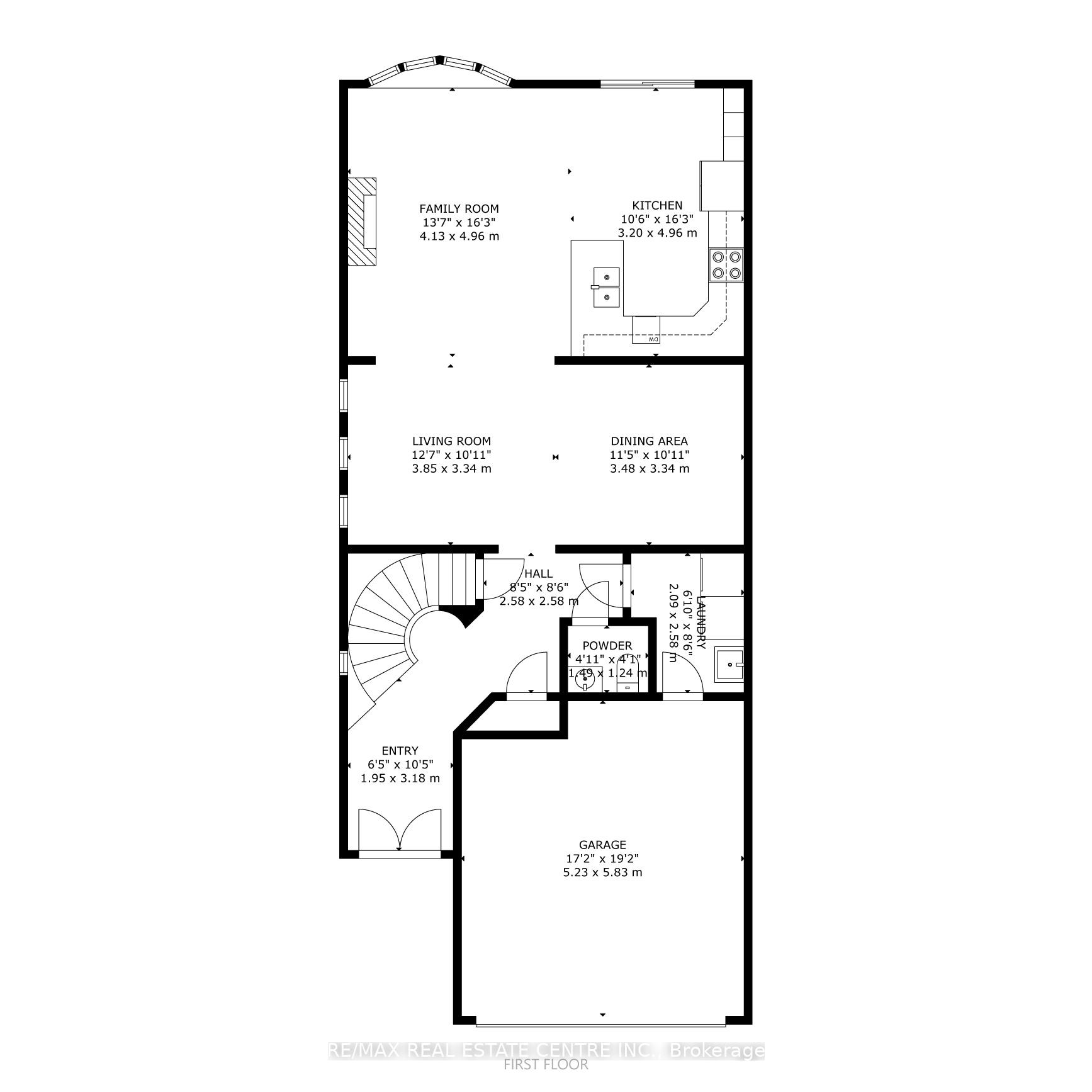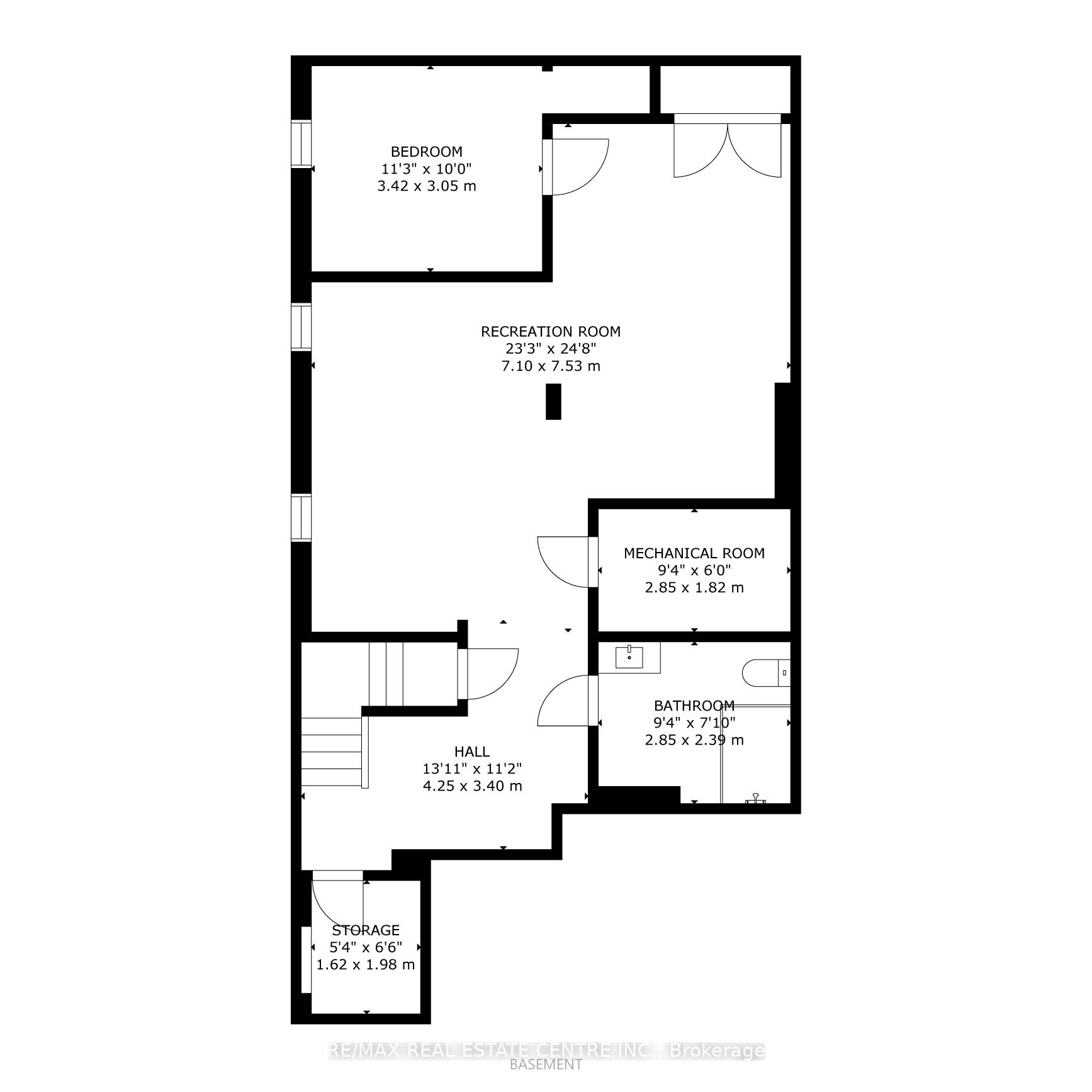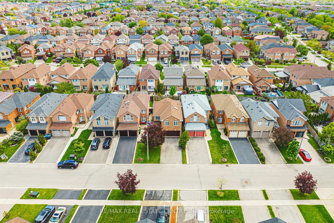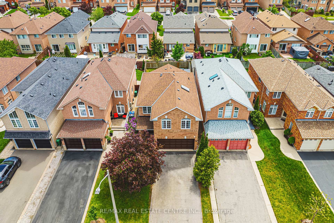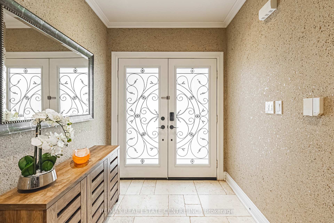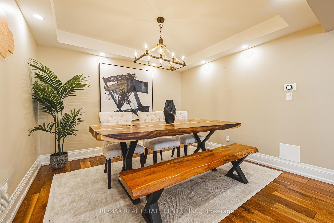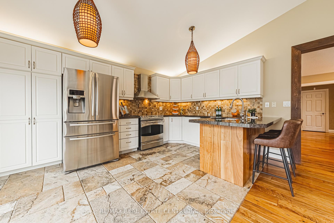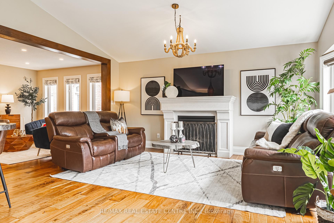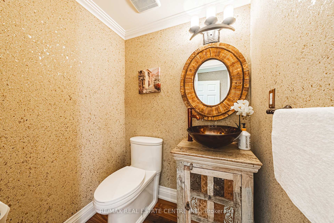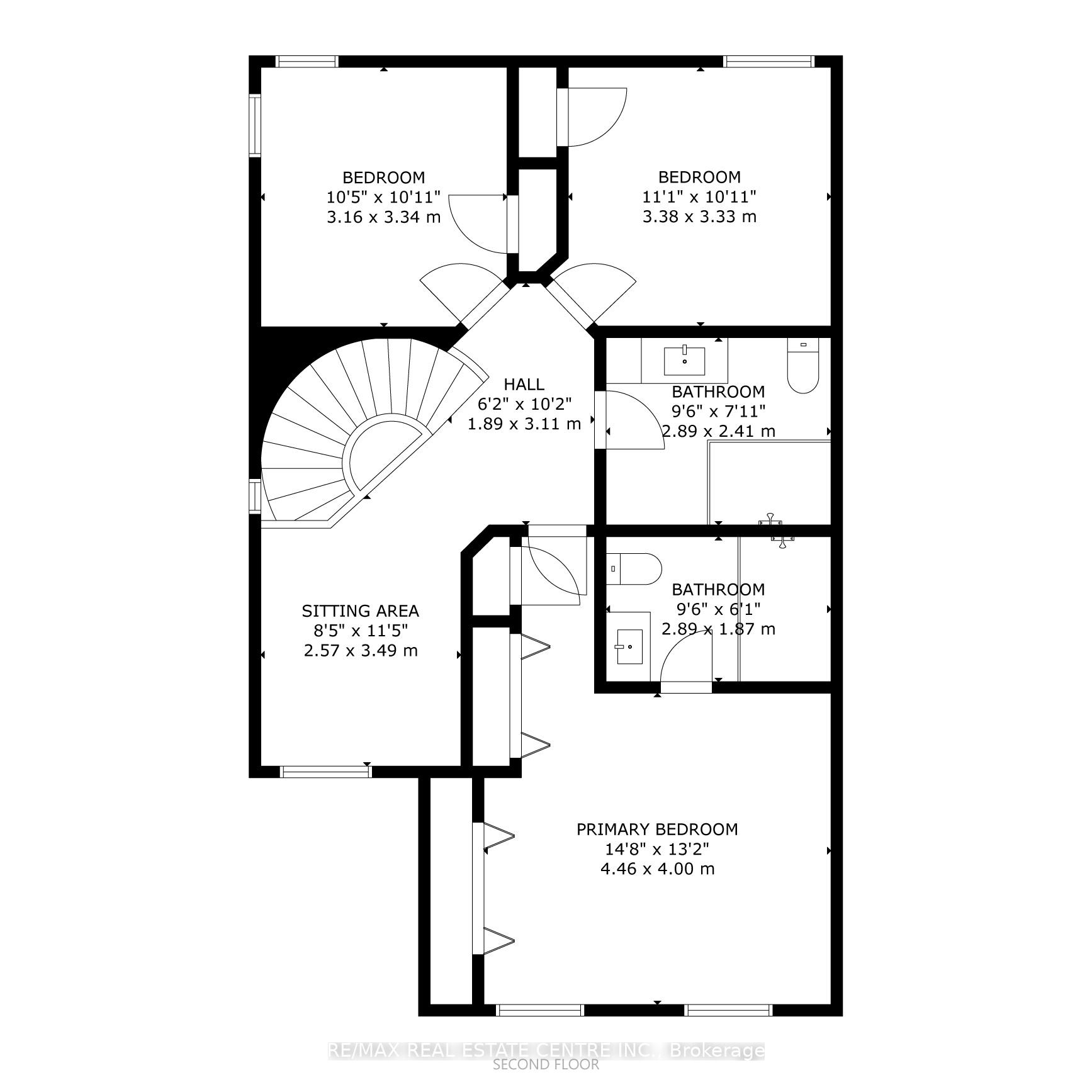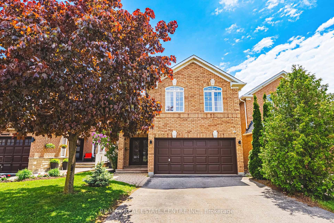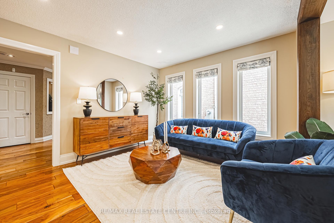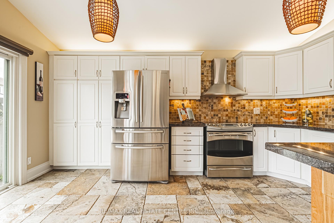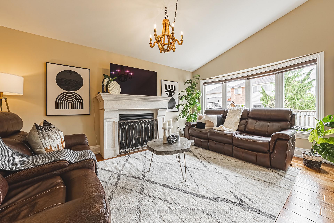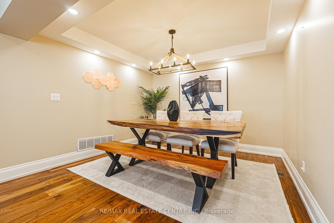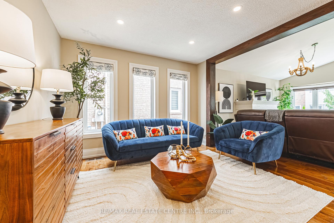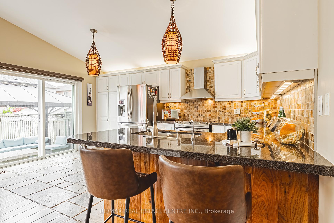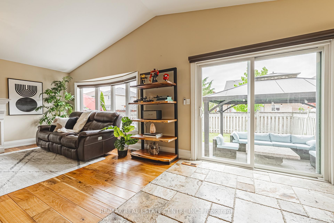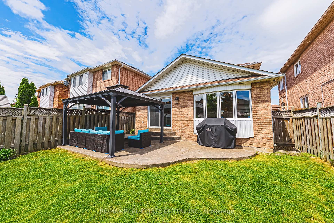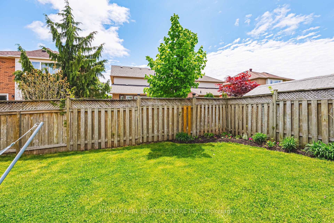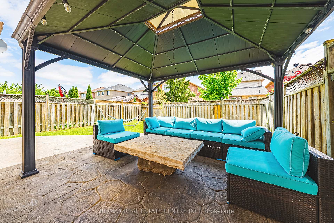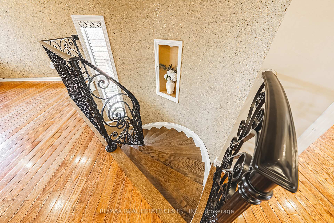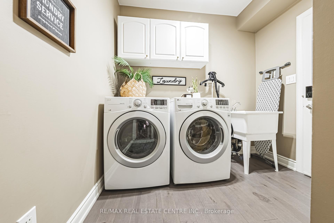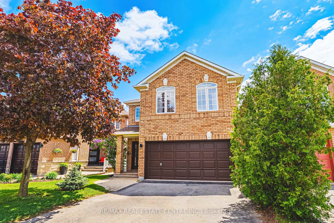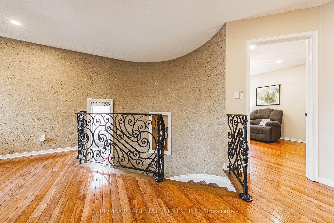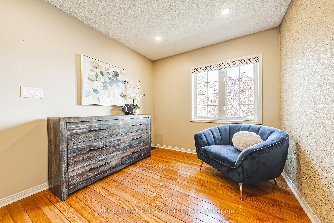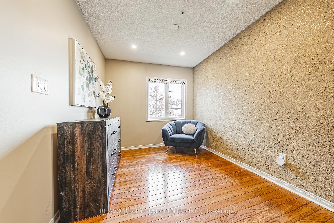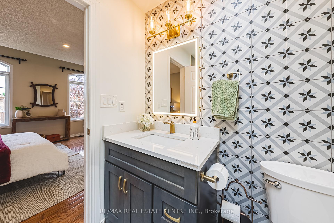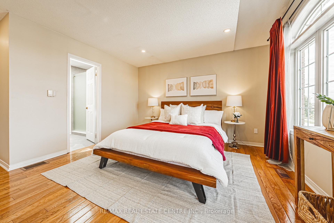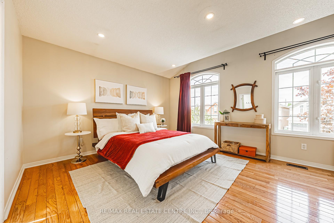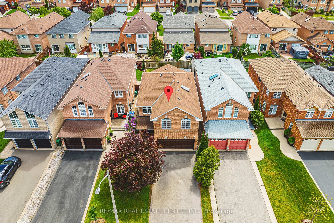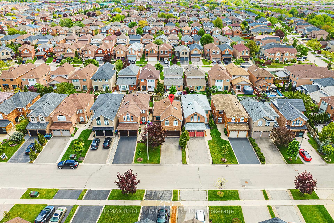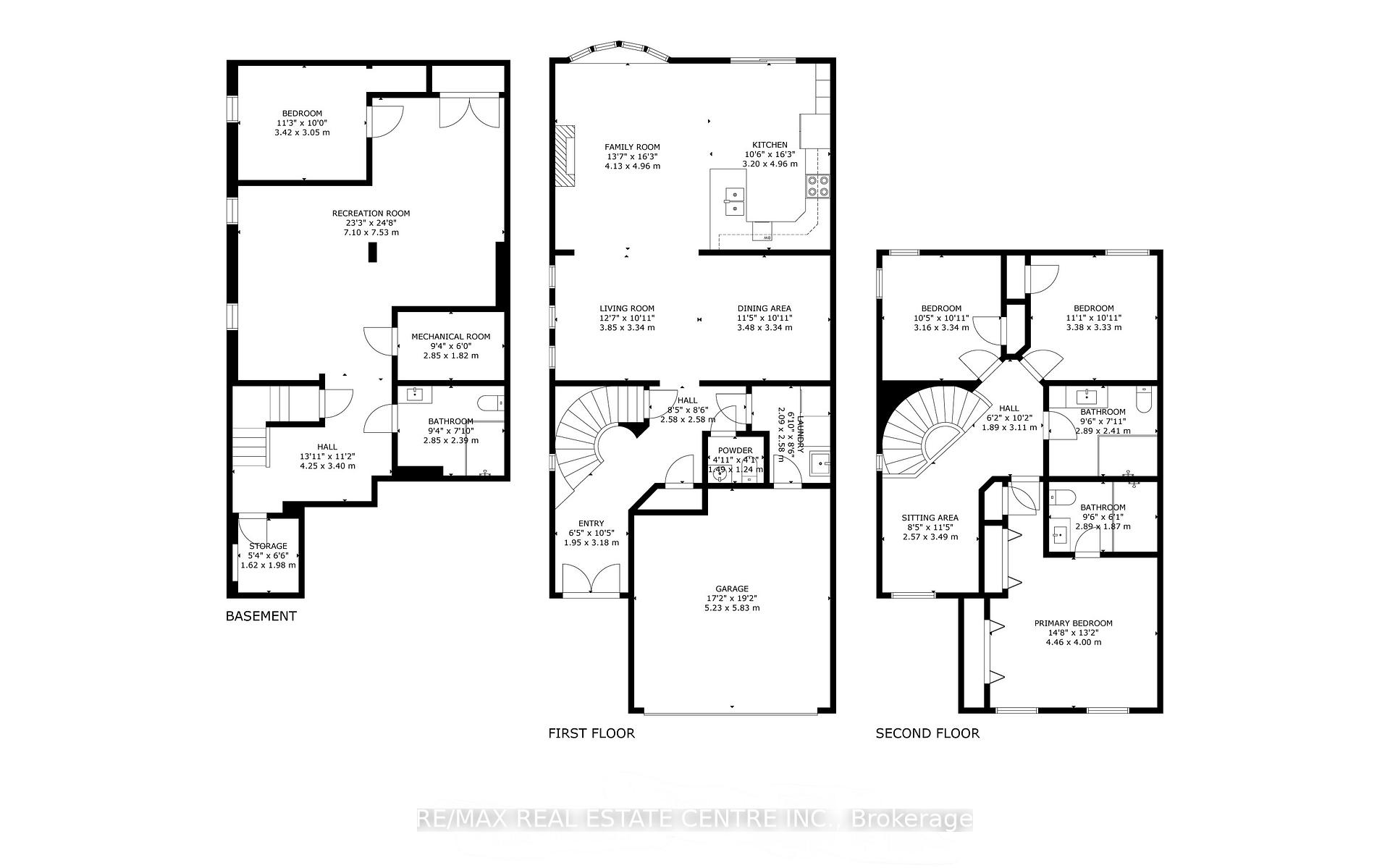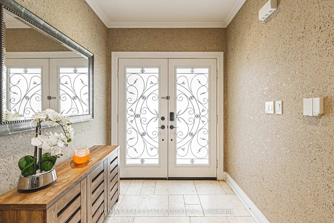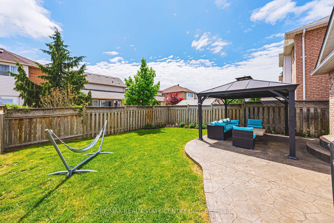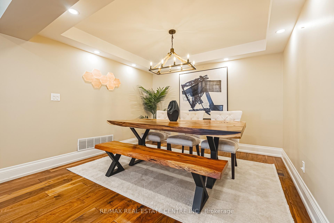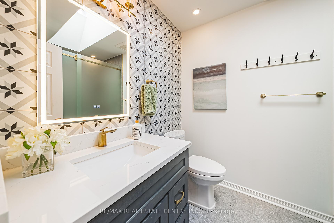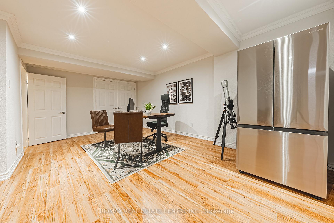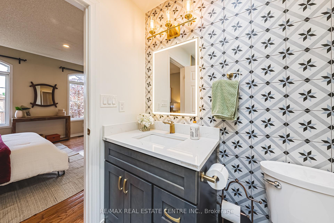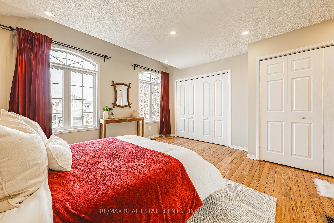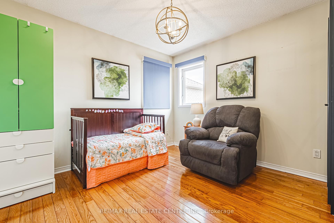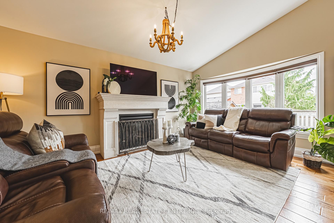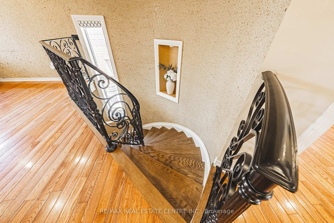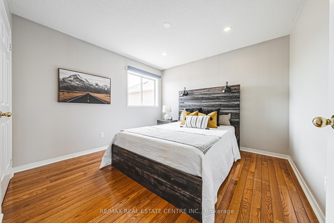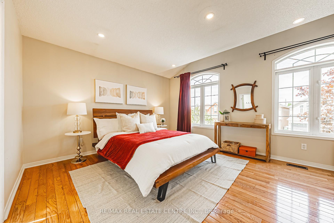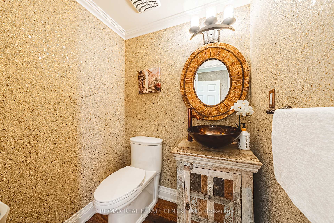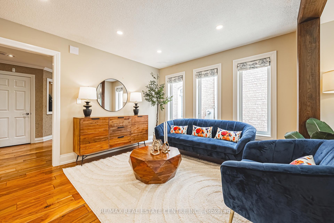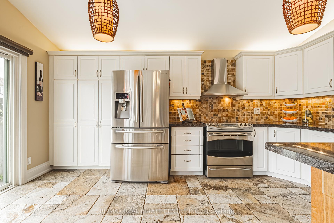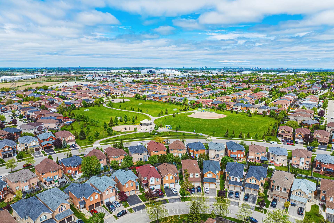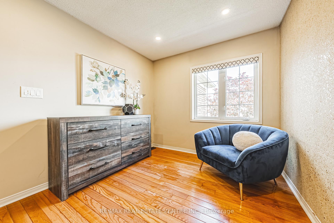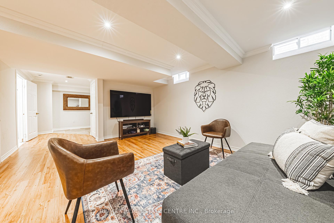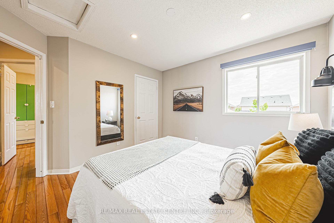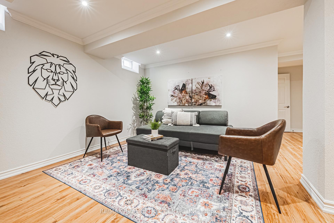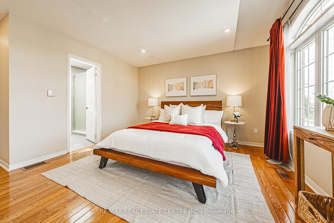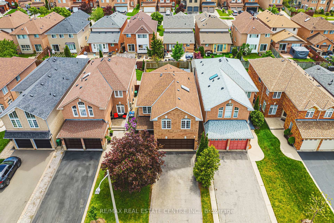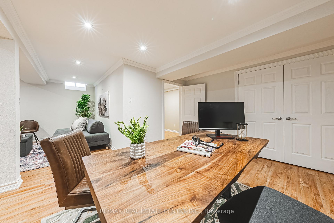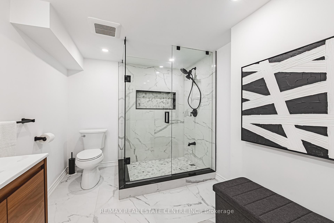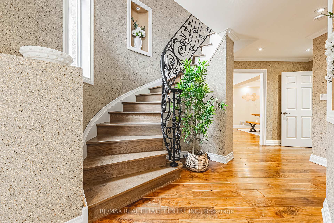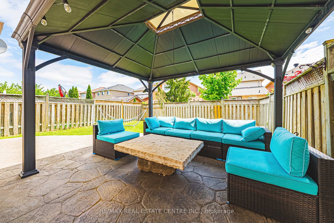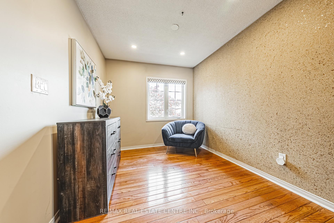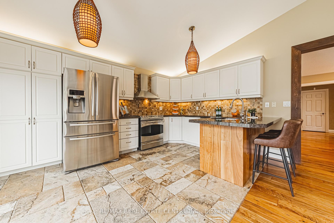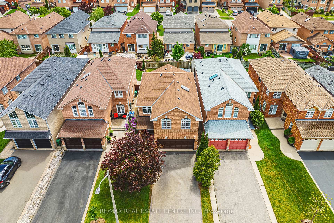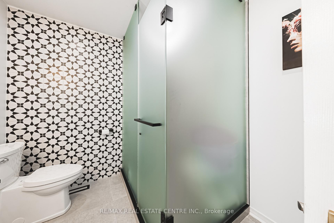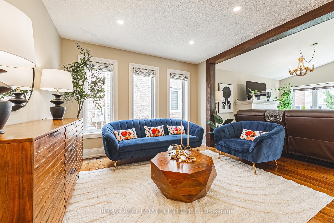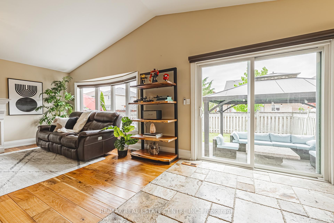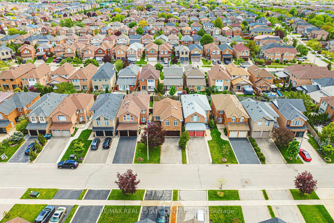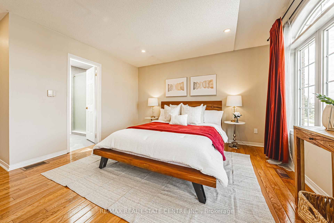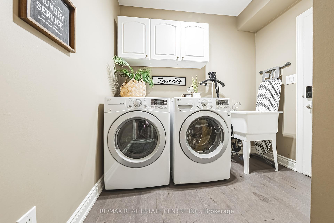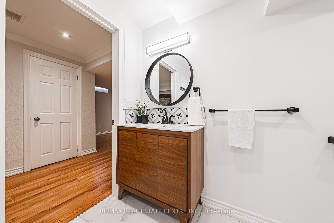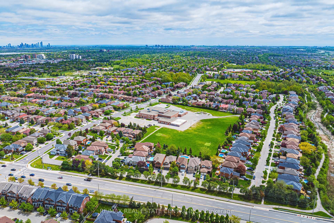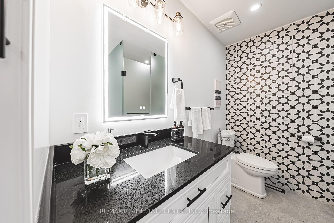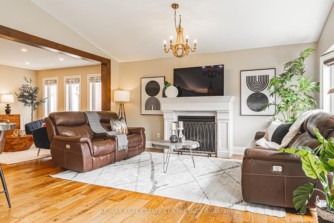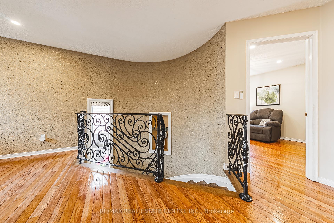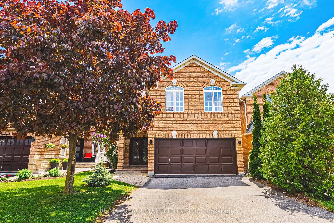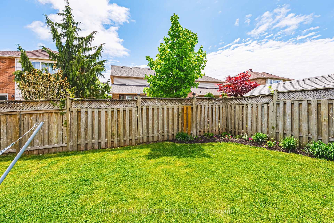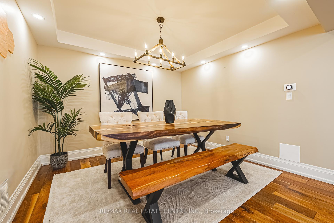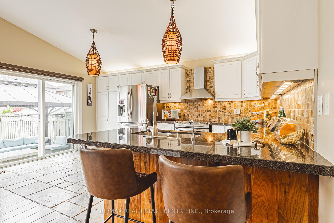$1,475,000
Available - For Sale
Listing ID: W12157611
3360 Laburnum Cres , Mississauga, L5N 7M1, Peel
| Welcome to this tastefully renovated home that features timeless hues with designer stucco. The beautiful double doors are your entry to a lifetime of memories. With over 2900 sqft of living space the large family room features a cathedral ceiling, large windows, and a gas fireplace. A separate living space and a formal dining space are great for social gatherings. The open-concept eat-in kitchen with a separate breakfast area, an oversized granite countertop is perfect for family gatherings. The backyard includes a large yard, gazebo, and a stone table for endless summer fun for the family.Wrought iron railing stairs lead you to the upper level, 3 bedrooms, and an office space that can be converted to a 4th bedroom or turned into a lounge. This home has a growing familys needs covered. The primary bedroom with a 4 Pc Ensuite features a skylight. The upper level also features modern and upgraded bathrooms.The finished basement exudes an open-concept theme, including a large recreational space, an upgraded bathroom, and an additional 4th bedroom. Additional features include a furnace (installed in 2022), new air conditioner (installed in 2022), automated blinds and potlights throughout the interior and exterior of the home. All that with a convenient location that is five minutes from all major shopping areas, Highway 401, 407/403, parking for 6 cars, and abundant street parking. |
| Price | $1,475,000 |
| Taxes: | $7216.37 |
| Occupancy: | Owner |
| Address: | 3360 Laburnum Cres , Mississauga, L5N 7M1, Peel |
| Directions/Cross Streets: | Derry/Ninth Line |
| Rooms: | 11 |
| Rooms +: | 2 |
| Bedrooms: | 4 |
| Bedrooms +: | 1 |
| Family Room: | T |
| Basement: | Finished |
| Level/Floor | Room | Length(ft) | Width(ft) | Descriptions | |
| Room 1 | Main | Family Ro | 13.55 | 16.27 | Cathedral Ceiling(s), Large Window, Gas Fireplace |
| Room 2 | Main | Living Ro | 12.63 | 10.96 | Large Window, Pot Lights |
| Room 3 | Main | Dining Ro | 11.41 | 10.96 | Coffered Ceiling(s), Pot Lights |
| Room 4 | Main | Kitchen | 16.27 | 10.5 | Cathedral Ceiling(s), Granite Counters, Breakfast Area |
| Room 5 | Upper | Primary B | 14.63 | 13.12 | His and Hers Closets, 4 Pc Ensuite, Skylight |
| Room 6 | Upper | Bedroom 2 | 11.09 | 10.92 | Pot Lights, Closet, Window |
| Room 7 | Upper | Bedroom 3 | 10.96 | 10.36 | Pot Lights, Closet, Window |
| Room 8 | Upper | Office | 11.45 | 8.43 | Large Window, Pot Lights, Open Concept |
| Room 9 | Lower | Recreatio | 23.29 | 24.37 | Laminate, Window, Pot Lights |
| Room 10 | Lower | Bedroom | 11.22 | 10 | Laminate, Closet, Window |
| Washroom Type | No. of Pieces | Level |
| Washroom Type 1 | 2 | Main |
| Washroom Type 2 | 4 | Upper |
| Washroom Type 3 | 4 | Upper |
| Washroom Type 4 | 0 | |
| Washroom Type 5 | 0 | |
| Washroom Type 6 | 2 | Main |
| Washroom Type 7 | 4 | Upper |
| Washroom Type 8 | 4 | Upper |
| Washroom Type 9 | 0 | |
| Washroom Type 10 | 0 |
| Total Area: | 0.00 |
| Property Type: | Detached |
| Style: | 2-Storey |
| Exterior: | Brick |
| Garage Type: | Attached |
| (Parking/)Drive: | Private |
| Drive Parking Spaces: | 4 |
| Park #1 | |
| Parking Type: | Private |
| Park #2 | |
| Parking Type: | Private |
| Pool: | None |
| Approximatly Square Footage: | 2000-2500 |
| CAC Included: | N |
| Water Included: | N |
| Cabel TV Included: | N |
| Common Elements Included: | N |
| Heat Included: | N |
| Parking Included: | N |
| Condo Tax Included: | N |
| Building Insurance Included: | N |
| Fireplace/Stove: | Y |
| Heat Type: | Forced Air |
| Central Air Conditioning: | Central Air |
| Central Vac: | N |
| Laundry Level: | Syste |
| Ensuite Laundry: | F |
| Sewers: | Sewer |
$
%
Years
This calculator is for demonstration purposes only. Always consult a professional
financial advisor before making personal financial decisions.
| Although the information displayed is believed to be accurate, no warranties or representations are made of any kind. |
| RE/MAX REAL ESTATE CENTRE INC. |
|
|

Rohit Rangwani
Sales Representative
Dir:
647-885-7849
Bus:
905-793-7797
Fax:
905-593-2619
| Virtual Tour | Book Showing | Email a Friend |
Jump To:
At a Glance:
| Type: | Freehold - Detached |
| Area: | Peel |
| Municipality: | Mississauga |
| Neighbourhood: | Lisgar |
| Style: | 2-Storey |
| Tax: | $7,216.37 |
| Beds: | 4+1 |
| Baths: | 4 |
| Fireplace: | Y |
| Pool: | None |
Locatin Map:
Payment Calculator:

