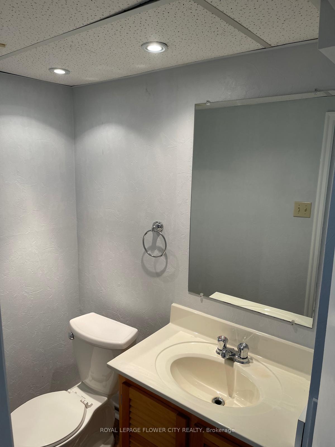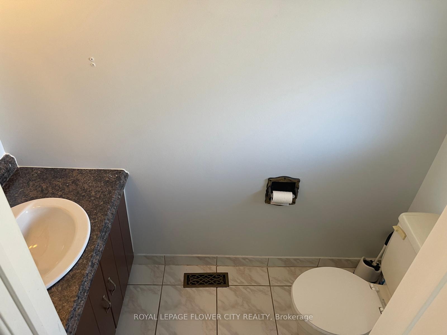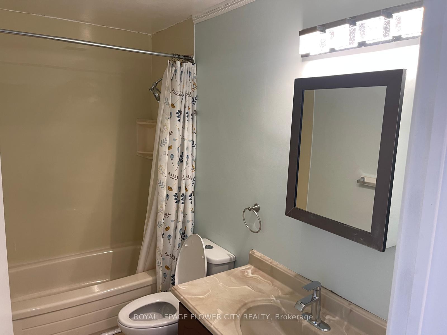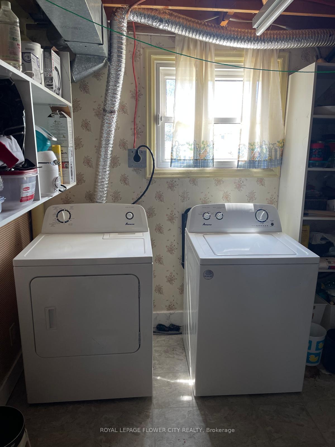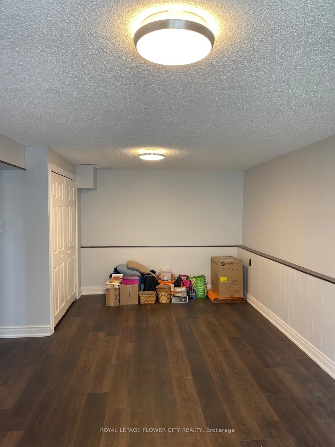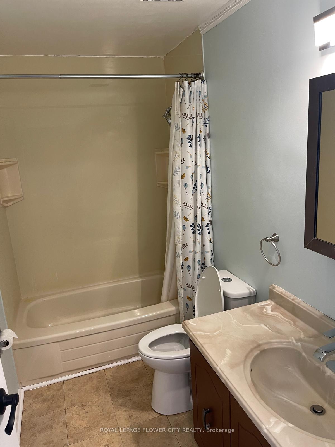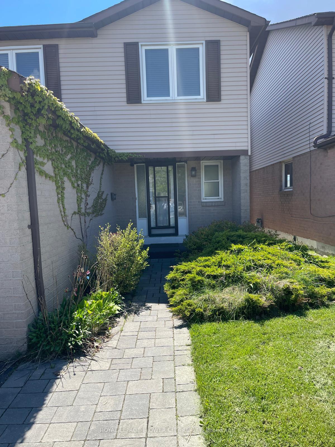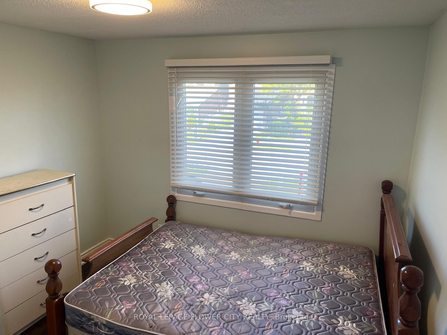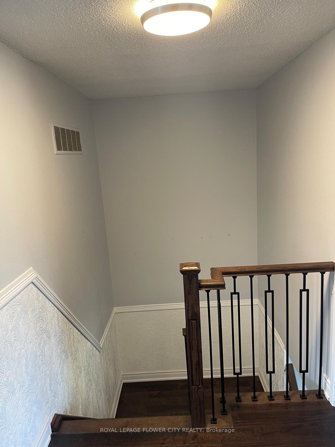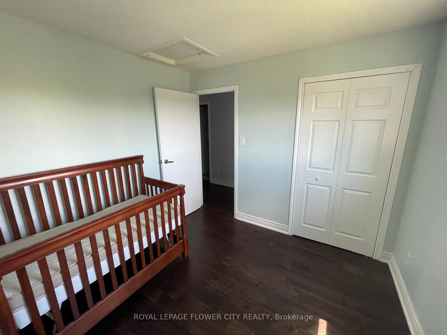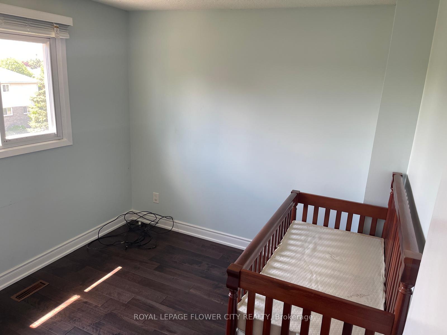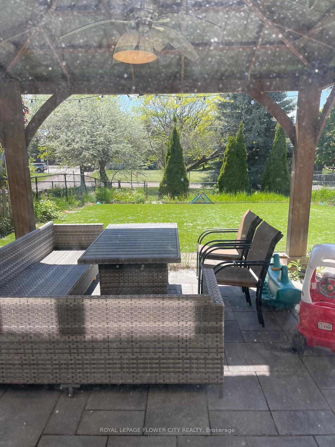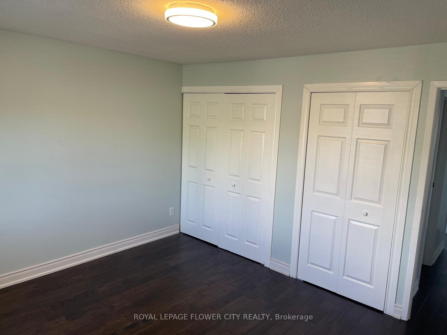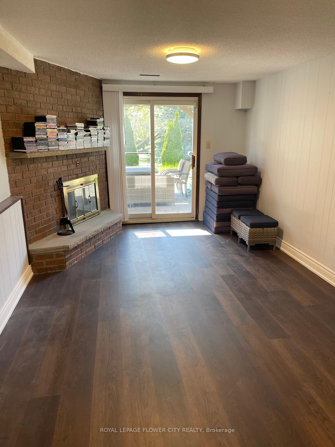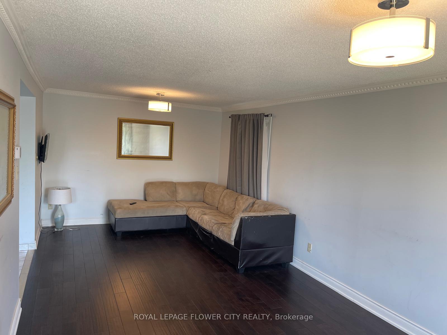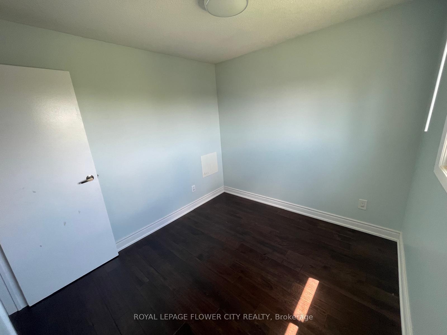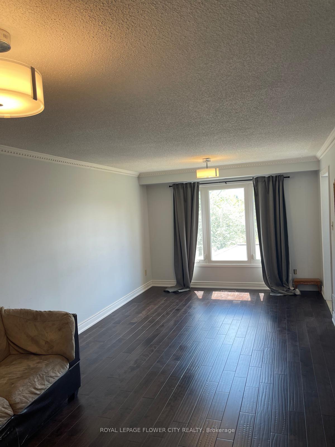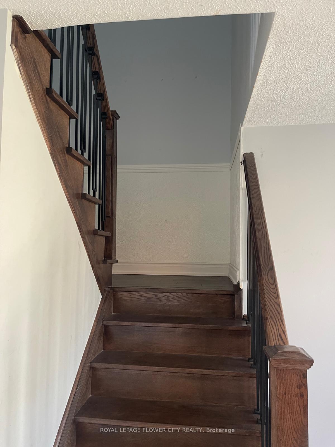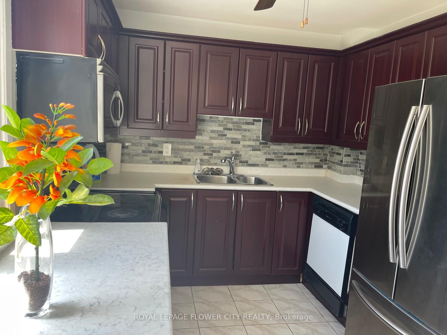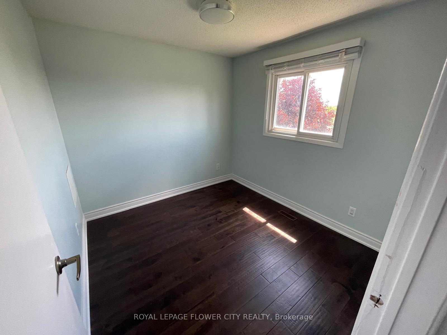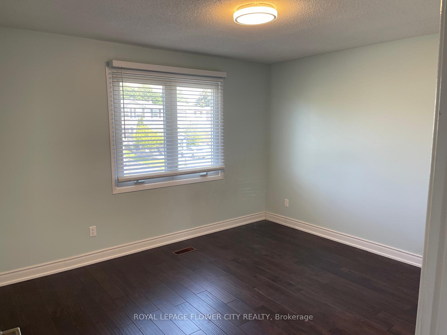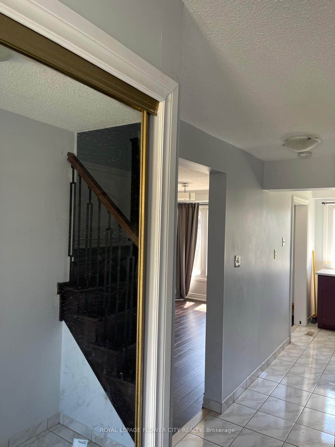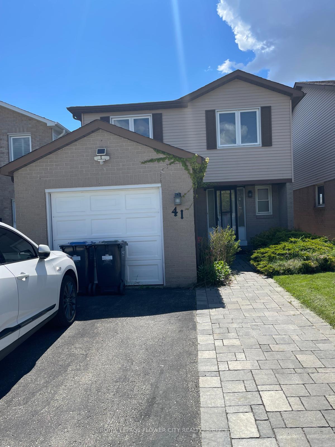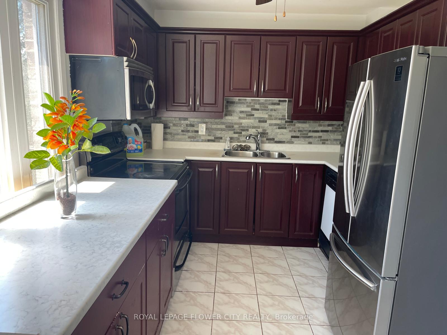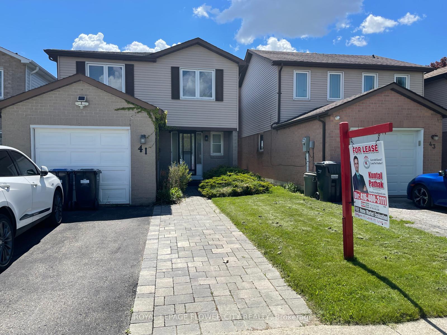Leased
Listing ID: W12172045
41 NORTHGATE Boul , Brampton, L6S 4G6, Peel
| Stunning Detached Home for lease 4 Bedrooms + Finished Walk out Basement. Prime Brampton Location Property Highlights: Type: Detached Home Lease Term: 1 Year Bedrooms: 4 Spacious Bedrooms, Bathrooms: 2, Basement: Fully Finished Walk-Out Basement with 1 Additional Room. Parking: 34 Car Driveway Parking Backyard: Private, No Neighbors Behind Ideal for Summer BBQs Occupancy: Entire Home Tenants will enjoy exclusive use of the entire property no shared spaces! The home boasts numerous upgrades, including: Renovated kitchen with elegant cherry wood cabinets Prime Location: Minutes from Bramalea City Centre and Chinguacousy Park Close to schools, public transit, GO Station. |
| Listed Price | $3,500 |
| Taxes: | $0.00 |
| Occupancy: | Vacant |
| Address: | 41 NORTHGATE Boul , Brampton, L6S 4G6, Peel |
| Directions/Cross Streets: | Dixie/North Park |
| Rooms: | 7 |
| Rooms +: | 1 |
| Bedrooms: | 4 |
| Bedrooms +: | 0 |
| Family Room: | F |
| Basement: | Finished wit |
| Furnished: | Unfu |
| Level/Floor | Room | Length(ft) | Width(ft) | Descriptions | |
| Room 1 | Main | Kitchen | 10.99 | 8.99 | Ceramic Backsplash, B/I Microwave, Overlooks Backyard |
| Room 2 | Main | Living Ro | 14.01 | 10.99 | Laminate, Combined w/Dining |
| Room 3 | Main | Dining Ro | 8.99 | 10.99 | Laminate, Combined w/Dining |
| Room 4 | Second | Primary B | 12.96 | 11.18 | Broadloom, Large Closet |
| Room 5 | Second | Bedroom 2 | 9.58 | 9.51 | Broadloom, Large Closet |
| Room 6 | Second | Bedroom 3 | 10 | 9.02 | Broadloom, Large Closet |
| Room 7 | Second | Bedroom 4 | 9.58 | 8.76 | Broadloom, Large Closet |
| Room 8 | Ground | Recreatio | 22.83 | 10.76 | Laminate, Brick Fireplace |
| Washroom Type | No. of Pieces | Level |
| Washroom Type 1 | 2 | Main |
| Washroom Type 2 | 4 | Upper |
| Washroom Type 3 | 2 | Ground |
| Washroom Type 4 | 0 | |
| Washroom Type 5 | 0 |
| Total Area: | 0.00 |
| Property Type: | Detached |
| Style: | 2-Storey |
| Exterior: | Aluminum Siding, Brick |
| Garage Type: | Attached |
| (Parking/)Drive: | Private |
| Drive Parking Spaces: | 3 |
| Park #1 | |
| Parking Type: | Private |
| Park #2 | |
| Parking Type: | Private |
| Pool: | None |
| Laundry Access: | In Basement |
| Approximatly Square Footage: | 1500-2000 |
| CAC Included: | Y |
| Water Included: | Y |
| Cabel TV Included: | N |
| Common Elements Included: | N |
| Heat Included: | Y |
| Parking Included: | Y |
| Condo Tax Included: | N |
| Building Insurance Included: | N |
| Fireplace/Stove: | Y |
| Heat Type: | Forced Air |
| Central Air Conditioning: | Central Air |
| Central Vac: | N |
| Laundry Level: | Syste |
| Ensuite Laundry: | F |
| Sewers: | Sewer |
| Although the information displayed is believed to be accurate, no warranties or representations are made of any kind. |
| ROYAL LEPAGE FLOWER CITY REALTY |
|
|

Rohit Rangwani
Sales Representative
Dir:
647-885-7849
Bus:
905-793-7797
Fax:
905-593-2619
| Email a Friend |
Jump To:
At a Glance:
| Type: | Freehold - Detached |
| Area: | Peel |
| Municipality: | Brampton |
| Neighbourhood: | Westgate |
| Style: | 2-Storey |
| Beds: | 4 |
| Baths: | 3 |
| Fireplace: | Y |
| Pool: | None |
Locatin Map:

