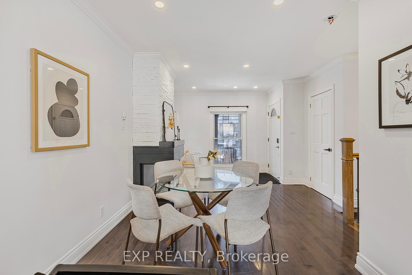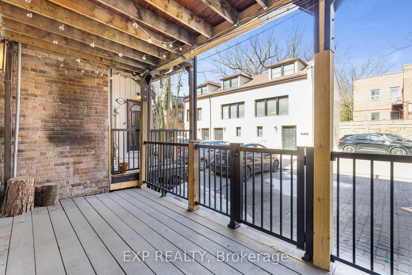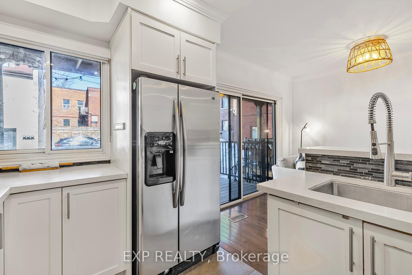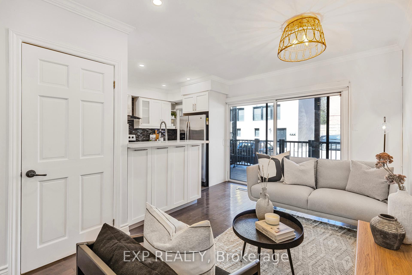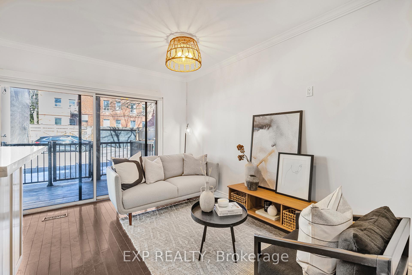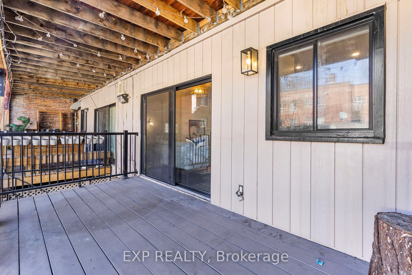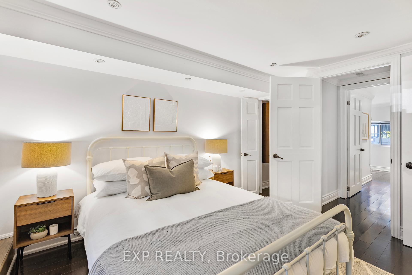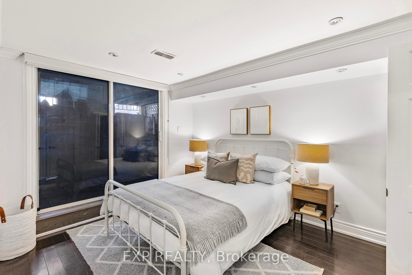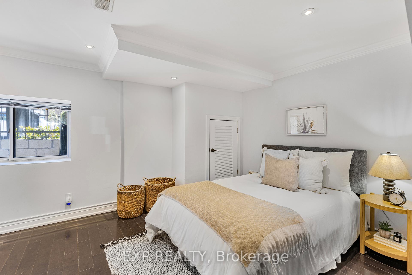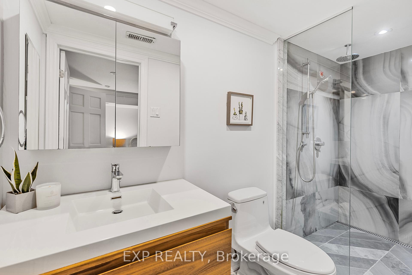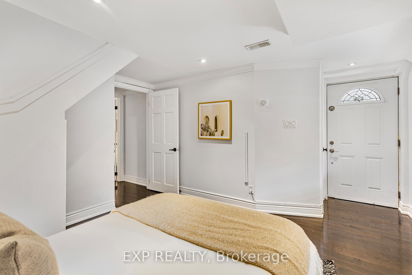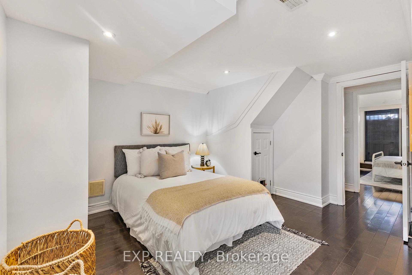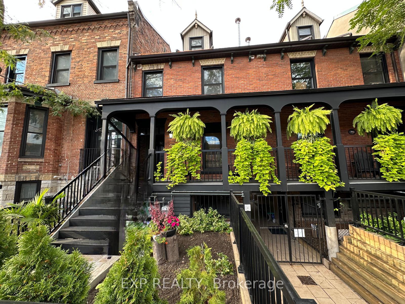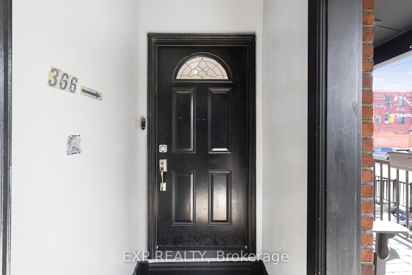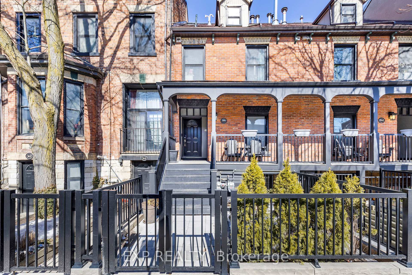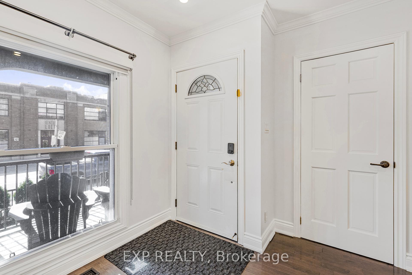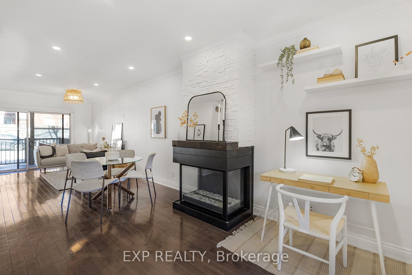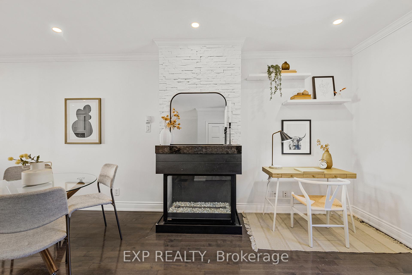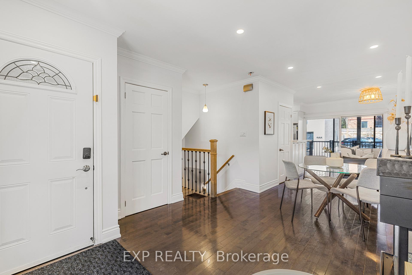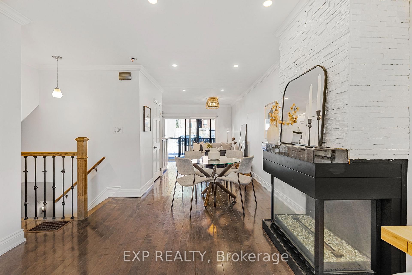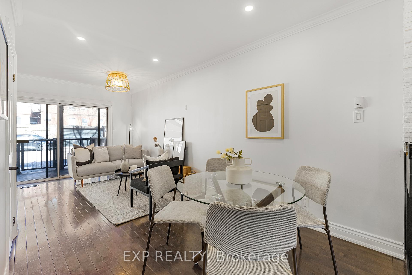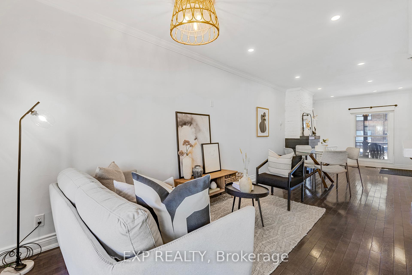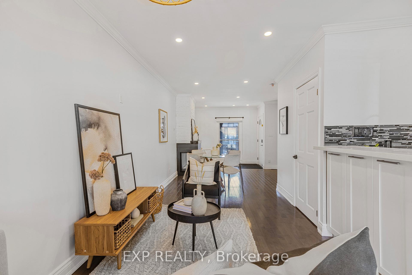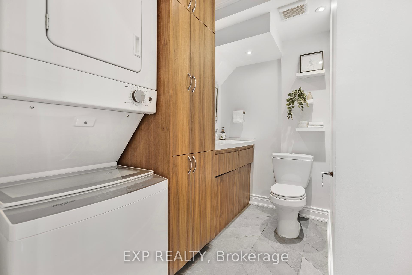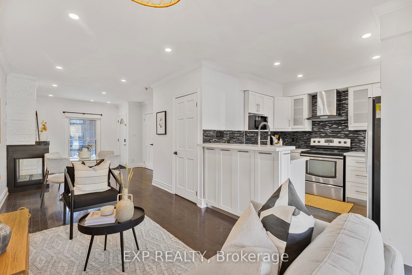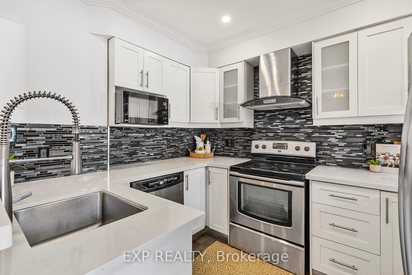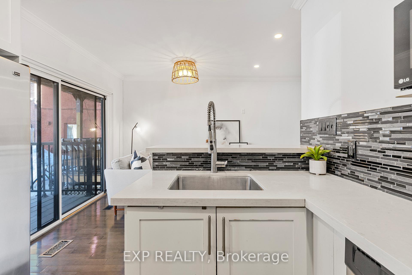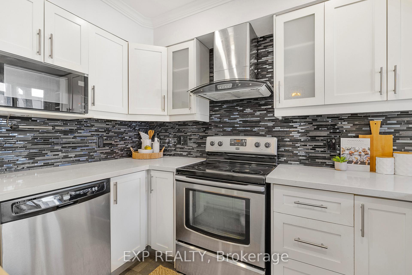$774,900
Available - For Sale
Listing ID: C12204805
366 Dundas Stre East , Toronto, M5A 2A3, Toronto
| Step into over 1,000 sq ft of thoughtfully designed open-concept living in this elegant condo townhouse, featuring two private street-level entrances and timeless brownstone curb appeal. With 2 spacious bedrooms and 1.5 baths, this home blends historic character with modern convenience. The bright main level is ideal for hosting and daily living, while the lower-level bedrooms offer quiet separation perfect for restful nights, guest privacy, or a dedicated home office. Enjoy your morning coffee or evening wind-down on the covered front and rear decks, offering rare outdoor space in the city. Located just steps to TTC, parks, and local schools, and a short walk to St. Lawrence Market, Eaton Centre, Toronto Metropolitan University, and Yonge-Dundas Square. Surrounded by top-rated cafés, restaurants, and green spaces like Allan Gardens. A unique opportunity offering unbeatable value in one of Toronto's most accessible and evolving downtown neighbourhoods. This property is a great opportunity for long-term investors. Previously rented for $3,700/month. Flexible closing available. |
| Price | $774,900 |
| Taxes: | $2711.00 |
| Assessment Year: | 2024 |
| Occupancy: | Vacant |
| Address: | 366 Dundas Stre East , Toronto, M5A 2A3, Toronto |
| Postal Code: | M5A 2A3 |
| Province/State: | Toronto |
| Directions/Cross Streets: | Dundas St. and Ontario St. |
| Level/Floor | Room | Length(ft) | Width(ft) | Descriptions | |
| Room 1 | Main | Living Ro | 16.4 | 11.61 | Hardwood Floor, Fireplace, Closet |
| Room 2 | Main | Kitchen | 10.2 | 9.18 | Breakfast Bar, Granite Counters, Stainless Steel Appl |
| Room 3 | Main | Dining Ro | 12.1 | 8.99 | Hardwood Floor, Sliding Doors |
| Room 4 | Lower | Primary B | 11.71 | 9.51 | 3 Pc Ensuite, Walk-In Closet(s), Closet |
| Room 5 | Lower | Bedroom 2 | 12.79 | 9.51 | Hardwood Floor, Closet, Walk-Out |
| Washroom Type | No. of Pieces | Level |
| Washroom Type 1 | 2 | Main |
| Washroom Type 2 | 3 | Lower |
| Washroom Type 3 | 0 | |
| Washroom Type 4 | 0 | |
| Washroom Type 5 | 0 |
| Total Area: | 0.00 |
| Sprinklers: | Carb |
| Washrooms: | 2 |
| Heat Type: | Forced Air |
| Central Air Conditioning: | Central Air |
$
%
Years
This calculator is for demonstration purposes only. Always consult a professional
financial advisor before making personal financial decisions.
| Although the information displayed is believed to be accurate, no warranties or representations are made of any kind. |
| EXP REALTY |
|
|

Rohit Rangwani
Sales Representative
Dir:
647-885-7849
Bus:
905-793-7797
Fax:
905-593-2619
| Virtual Tour | Book Showing | Email a Friend |
Jump To:
At a Glance:
| Type: | Com - Condo Townhouse |
| Area: | Toronto |
| Municipality: | Toronto C08 |
| Neighbourhood: | Moss Park |
| Style: | 2-Storey |
| Tax: | $2,711 |
| Maintenance Fee: | $606.75 |
| Beds: | 8 |
| Baths: | 2 |
| Fireplace: | Y |
Locatin Map:
Payment Calculator:

