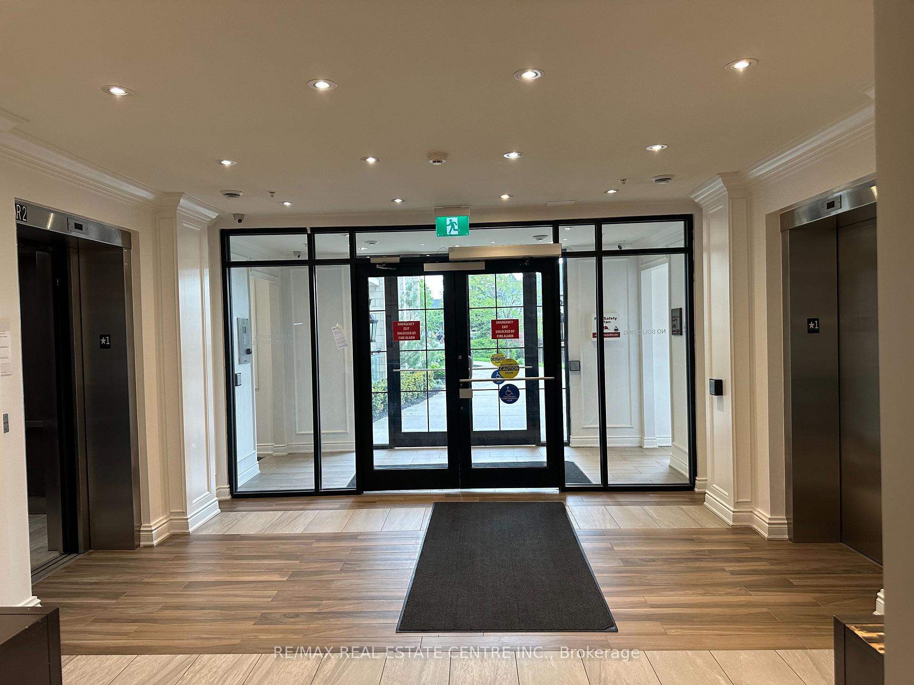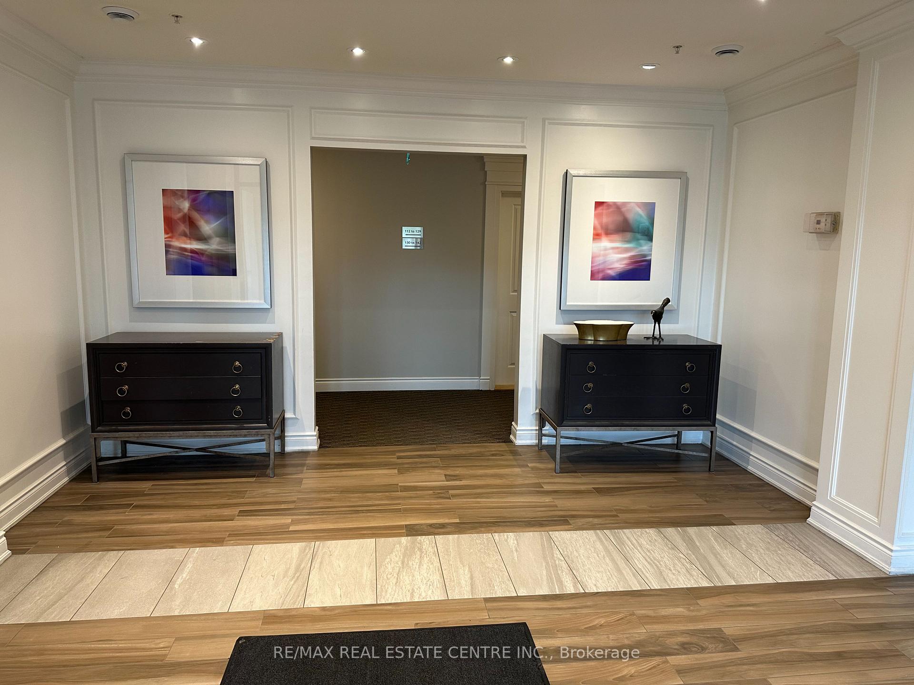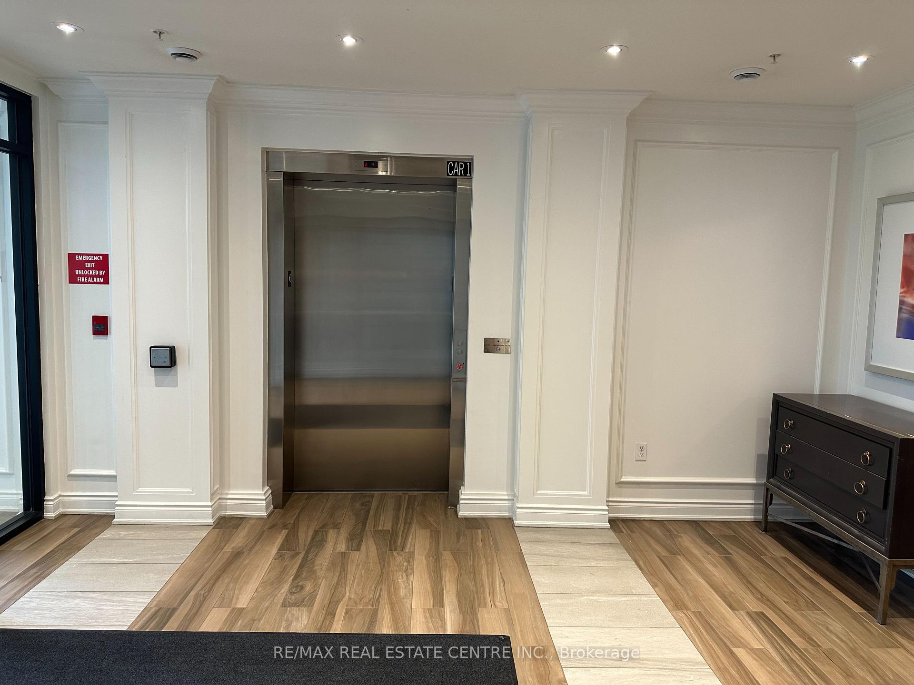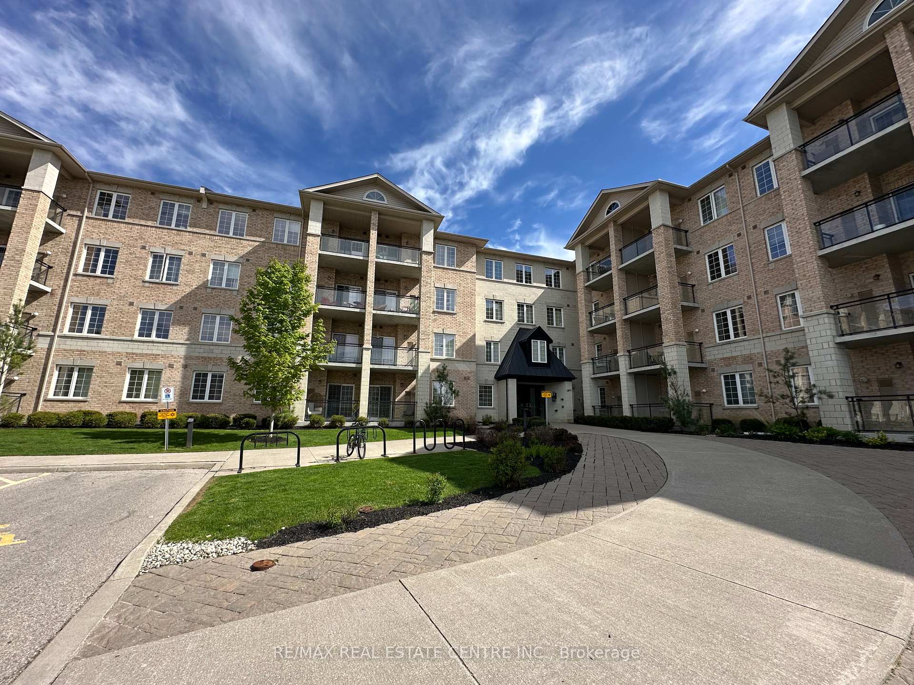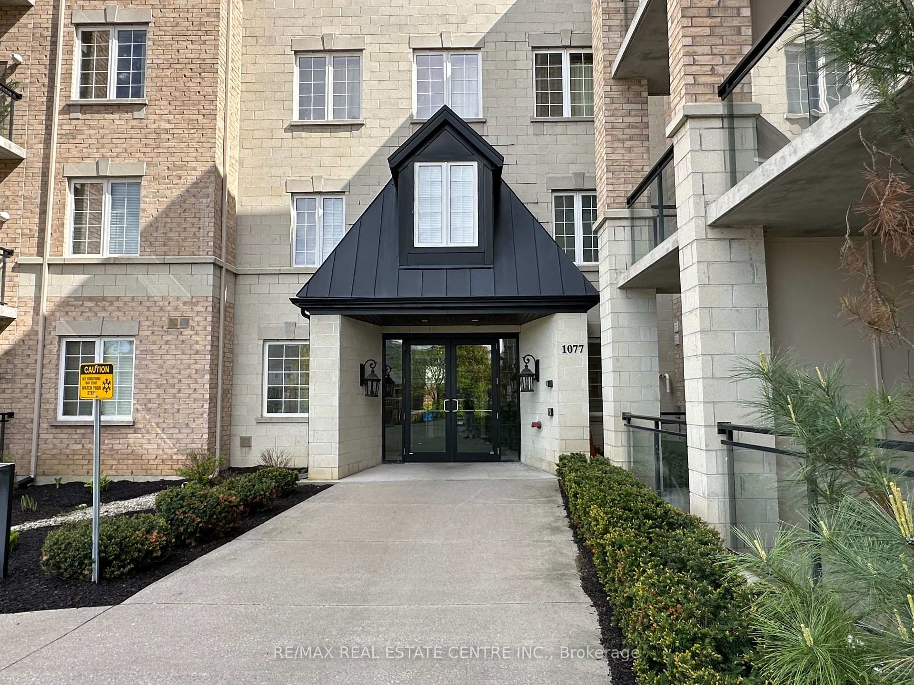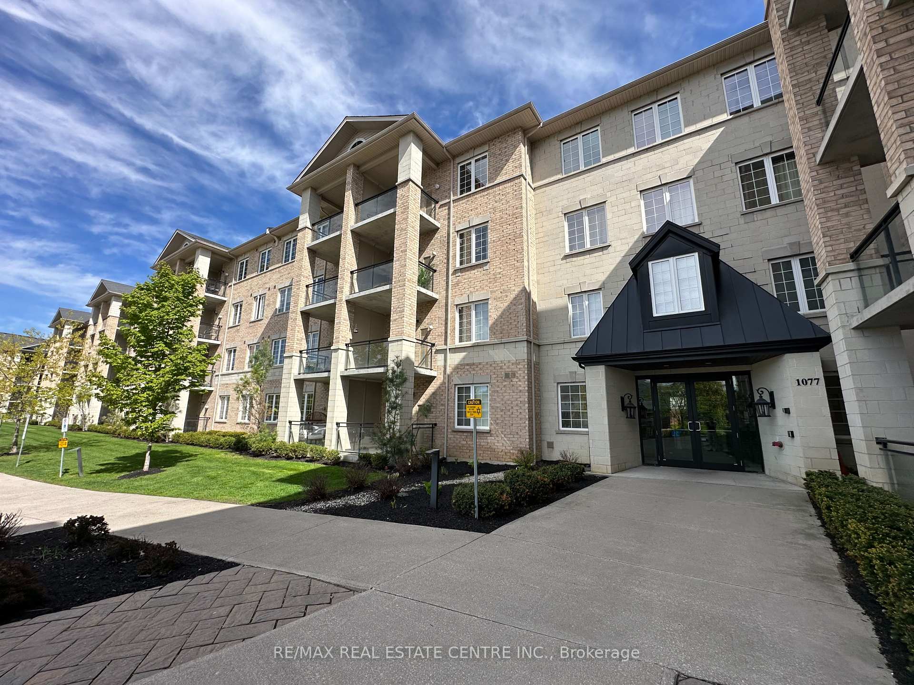$528,988
Available - For Sale
Listing ID: X12195235
1077 Gordon Stre , Guelph, N1G 0E3, Wellington
| Welcome to Unit 118 at 1077 Gordon Street a spacious 2-bedroom + den, 1-bathroom condo located in Guelphs vibrant south end. This well-appointed unit is perfect for first-time buyers, downsizers, or savvy investors seeking value in a highly desirable location. The open-concept layout features soaring ceilings and a functional eat-in kitchen with granite countertops, stainless steel appliances, and a breakfast bar ideal for everyday living and entertaining. Natural light floods the living area, with sliding glass doors leading to a private, north-facing patio. Both bedrooms are generously sized with ample closet space. The den includes a closet and offers flexible potential as a home office or a third bedroom. Additional features include in-suite laundry, extra storage, and a dedicated parking spot within the building. Conveniently located just 1.5 km from the University of Guelph and steps to public transit, shopping, dining, parks, and quick access to Highway 401this is a prime opportunity to live or invest in one of Guelphs most connected neighborhoods. |
| Price | $528,988 |
| Taxes: | $3523.00 |
| Assessment Year: | 2025 |
| Occupancy: | Tenant |
| Address: | 1077 Gordon Stre , Guelph, N1G 0E3, Wellington |
| Postal Code: | N1G 0E3 |
| Province/State: | Wellington |
| Directions/Cross Streets: | Kortright Rd. |
| Level/Floor | Room | Length(ft) | Width(ft) | Descriptions | |
| Room 1 | Main | Kitchen | 11.64 | 9.48 | |
| Room 2 | Main | Living Ro | 10.23 | 14.66 | |
| Room 3 | Main | Bedroom | 10.56 | 8.66 | |
| Room 4 | Main | Bedroom 2 | 10.56 | 8.66 | |
| Room 5 | Main | Den | 10.5 | 8.07 | |
| Room 6 | Main | Bathroom | 5.25 | 5.31 | 4 Pc Bath |
| Washroom Type | No. of Pieces | Level |
| Washroom Type 1 | 4 | Main |
| Washroom Type 2 | 0 | |
| Washroom Type 3 | 0 | |
| Washroom Type 4 | 0 | |
| Washroom Type 5 | 0 |
| Total Area: | 0.00 |
| Approximatly Age: | 6-10 |
| Washrooms: | 1 |
| Heat Type: | Forced Air |
| Central Air Conditioning: | Central Air |
| Elevator Lift: | True |
$
%
Years
This calculator is for demonstration purposes only. Always consult a professional
financial advisor before making personal financial decisions.
| Although the information displayed is believed to be accurate, no warranties or representations are made of any kind. |
| RE/MAX REAL ESTATE CENTRE INC. |
|
|

Rohit Rangwani
Sales Representative
Dir:
647-885-7849
Bus:
905-793-7797
Fax:
905-593-2619
| Book Showing | Email a Friend |
Jump To:
At a Glance:
| Type: | Com - Condo Apartment |
| Area: | Wellington |
| Municipality: | Guelph |
| Neighbourhood: | Kortright West |
| Style: | Apartment |
| Approximate Age: | 6-10 |
| Tax: | $3,523 |
| Maintenance Fee: | $358 |
| Beds: | 3 |
| Baths: | 1 |
| Fireplace: | N |
Locatin Map:
Payment Calculator:

