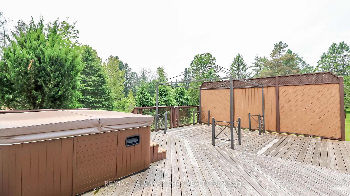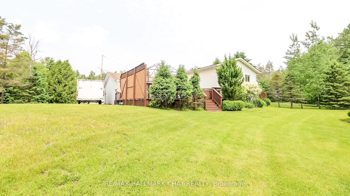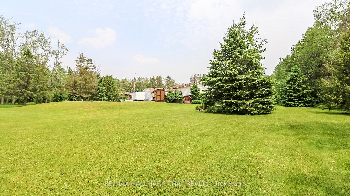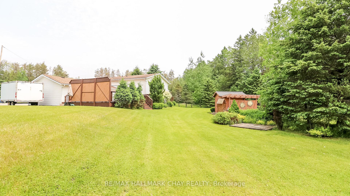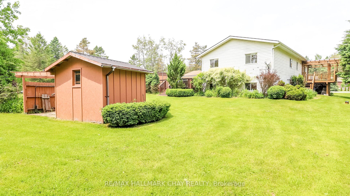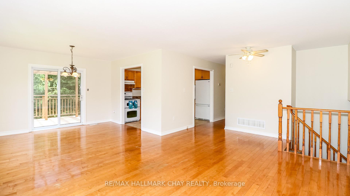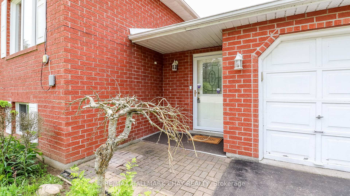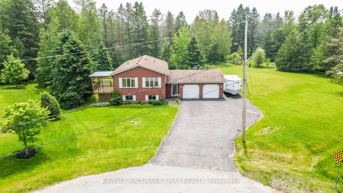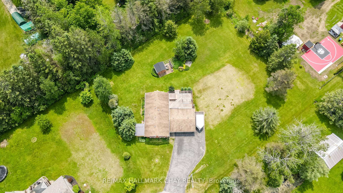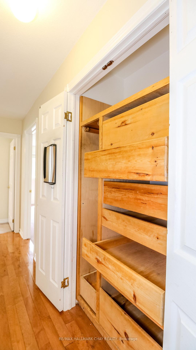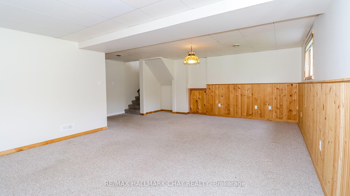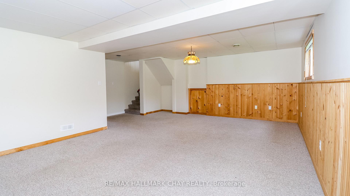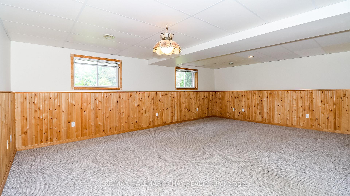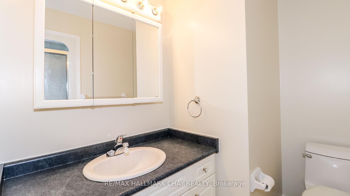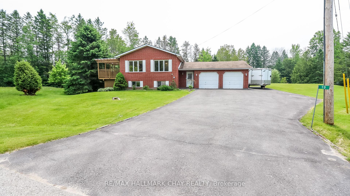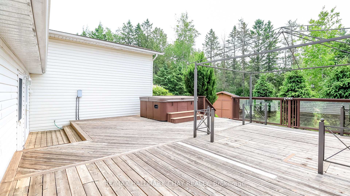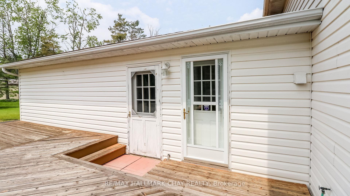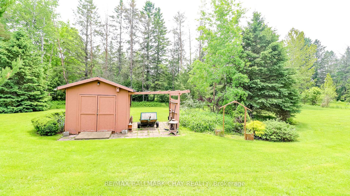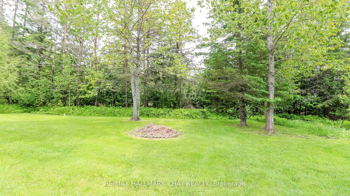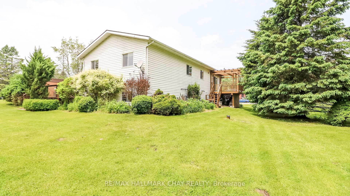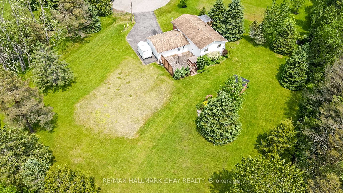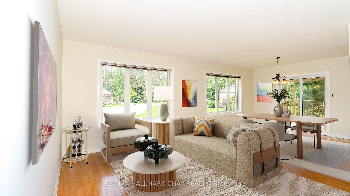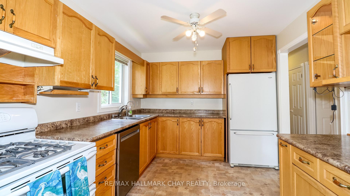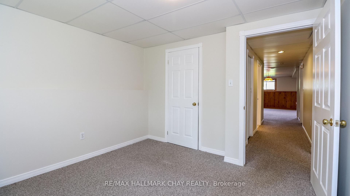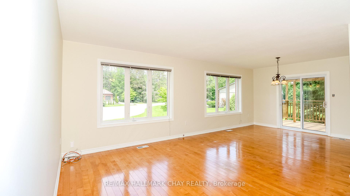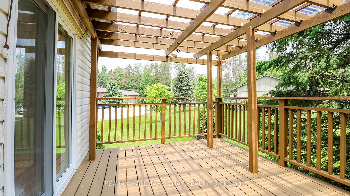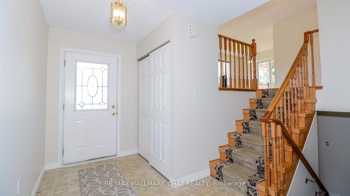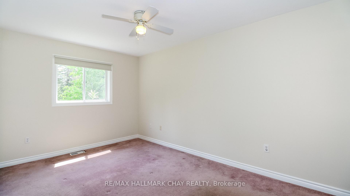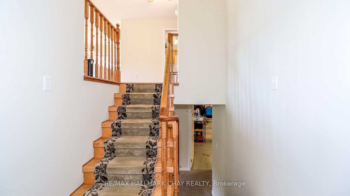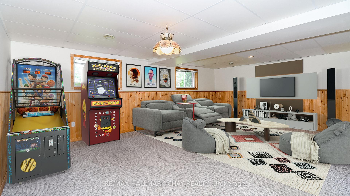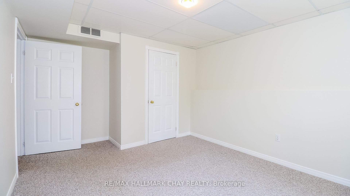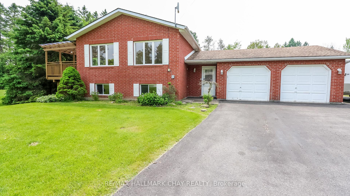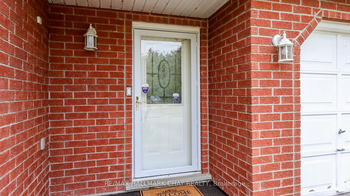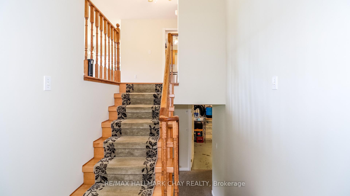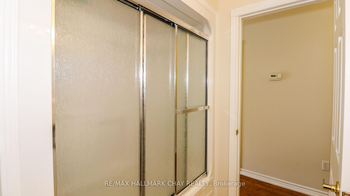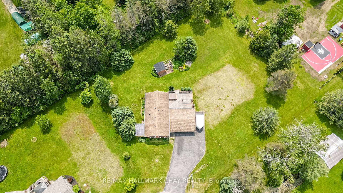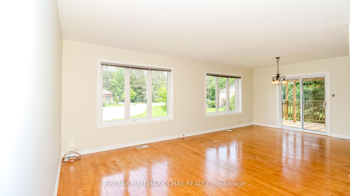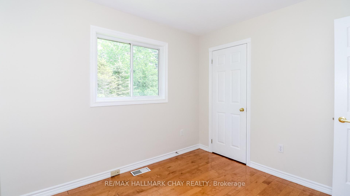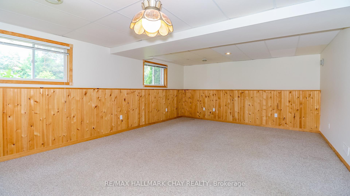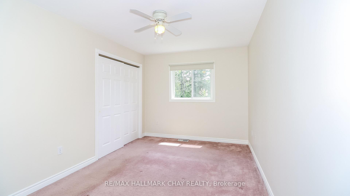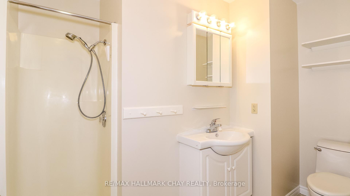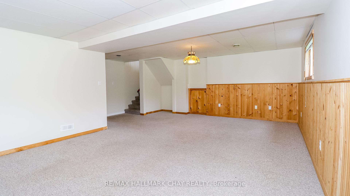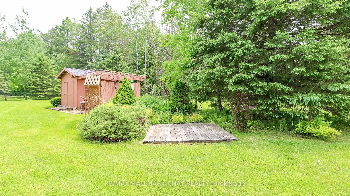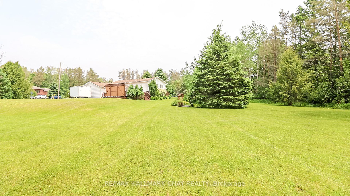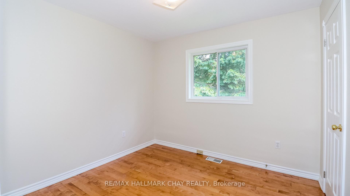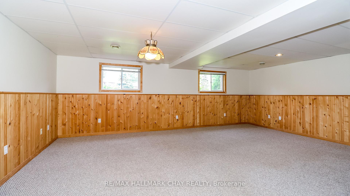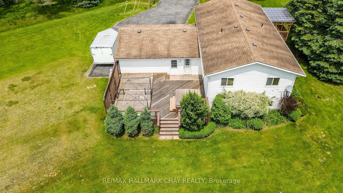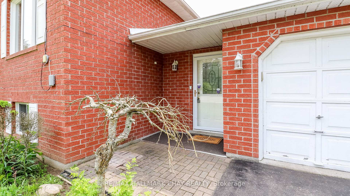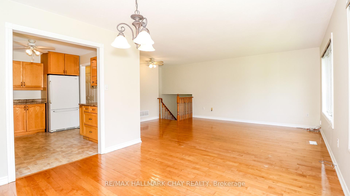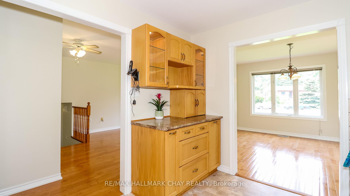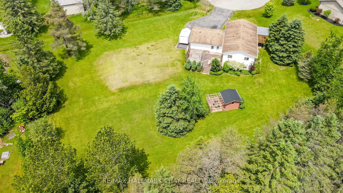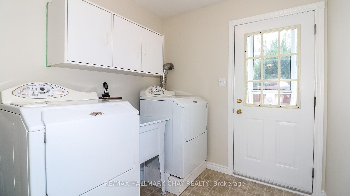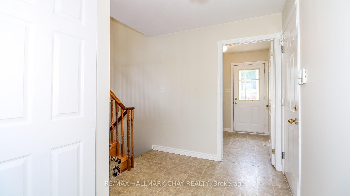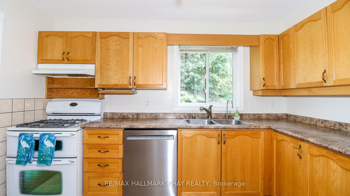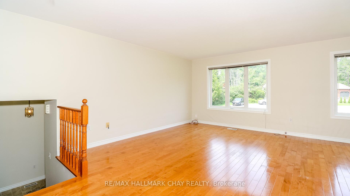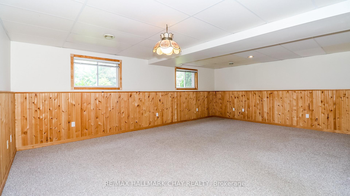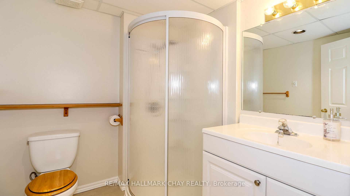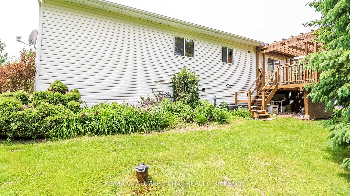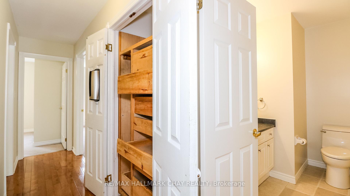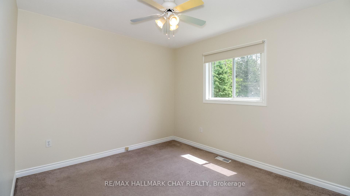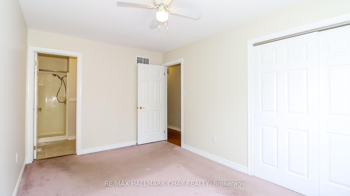$929,900
Available - For Sale
Listing ID: S12204395
19 Crystalwood Lane , Springwater, L0L 1X0, Simcoe
| Court Location! Breathtaking 1 acre (.97) property in Midhurst rural, prime lot and location on the court, privacy assured and just waiting for your finishing touches! Professionally painted top to bottom June 2025, 3+2 bedrooms and 3 full baths! Very well maintained same owner 19 yrs, finished top to bottom w/ large double garage, inside entry and exit to rear deck, beautifully landscaped, very large triple paved drive w/ extended trailer paving, parking for so many cars plus court parking! Enter into a very large foyer w/ garage entry and main floor laundry which leads to upper and lower levels, laundry exits to deck and rear yard, large living and dining with walk out from dining, beautiful hardwood floors living/dining/hall and office. Kitchen w/ built in dishwasher and oodles of cabinets, large pantry with pull out drawers in upper hall, master has full 3 pc ensuite, 2 additional bedrooms w 4 pc bath complete the upper level, raised bungalow plan allows for big lower level windows where there are 2 additional bedrooms, a very large family/games room and a full 3 pc bath, large storage area and furnace room, c/air, forced air gas heat, Lennox Heat Recovery system. 2 decks: one from dining for BBQ and morning coffee and another very large deck off back with hot tub (as is).This is a wonderful family home in an excellent location, only minutes to Bayfield Street for shopping, dining and more. 400 is only 5 min away on Horseshoe Valley Road if going south! If you have been looking for room to roam and a house to grow into...this is it! Very low taxes and never get a water bill again! |
| Price | $929,900 |
| Taxes: | $3025.00 |
| Assessment Year: | 2025 |
| Occupancy: | Vacant |
| Address: | 19 Crystalwood Lane , Springwater, L0L 1X0, Simcoe |
| Acreage: | .50-1.99 |
| Directions/Cross Streets: | Gill Road/ Hillview |
| Rooms: | 7 |
| Rooms +: | 3 |
| Bedrooms: | 3 |
| Bedrooms +: | 2 |
| Family Room: | T |
| Basement: | Full, Finished |
| Level/Floor | Room | Length(ft) | Width(ft) | Descriptions | |
| Room 1 | Main | Living Ro | 18.04 | 12.79 | Hardwood Floor, Large Window, Combined w/Dining |
| Room 2 | Main | Dining Ro | 10.17 | 10 | Hardwood Floor, W/O To Deck, Combined w/Living |
| Room 3 | Main | Kitchen | 12 | 9.84 | B/I Dishwasher |
| Room 4 | Main | Primary B | 14.1 | 9.84 | 3 Pc Ensuite |
| Room 5 | Main | Bedroom 2 | 10.99 | 10 | |
| Room 6 | Main | Bedroom 3 | 10 | 10 | |
| Room 7 | Main | Foyer | 11.81 | 6.99 | |
| Room 8 | Main | Laundry | 7.54 | 7.54 | W/O To Deck |
| Room 9 | Lower | Family Ro | 22.96 | 15.28 | |
| Room 10 | Lower | Bedroom 4 | 12 | 10.99 | |
| Room 11 | Lower | Bedroom 5 | 11.48 | 10.99 | |
| Room 12 | Lower | Utility R | 16.01 | 10.99 |
| Washroom Type | No. of Pieces | Level |
| Washroom Type 1 | 4 | Main |
| Washroom Type 2 | 3 | Main |
| Washroom Type 3 | 3 | Lower |
| Washroom Type 4 | 0 | |
| Washroom Type 5 | 0 |
| Total Area: | 0.00 |
| Approximatly Age: | 16-30 |
| Property Type: | Detached |
| Style: | Bungalow-Raised |
| Exterior: | Brick Front, Vinyl Siding |
| Garage Type: | Attached |
| (Parking/)Drive: | Private Tr |
| Drive Parking Spaces: | 13 |
| Park #1 | |
| Parking Type: | Private Tr |
| Park #2 | |
| Parking Type: | Private Tr |
| Pool: | None |
| Other Structures: | Shed |
| Approximatly Age: | 16-30 |
| Approximatly Square Footage: | 1100-1500 |
| Property Features: | Cul de Sac/D, Park |
| CAC Included: | N |
| Water Included: | N |
| Cabel TV Included: | N |
| Common Elements Included: | N |
| Heat Included: | N |
| Parking Included: | N |
| Condo Tax Included: | N |
| Building Insurance Included: | N |
| Fireplace/Stove: | N |
| Heat Type: | Forced Air |
| Central Air Conditioning: | Central Air |
| Central Vac: | N |
| Laundry Level: | Syste |
| Ensuite Laundry: | F |
| Sewers: | Septic |
| Water: | Drilled W |
| Water Supply Types: | Drilled Well |
$
%
Years
This calculator is for demonstration purposes only. Always consult a professional
financial advisor before making personal financial decisions.
| Although the information displayed is believed to be accurate, no warranties or representations are made of any kind. |
| RE/MAX HALLMARK CHAY REALTY |
|
|

Rohit Rangwani
Sales Representative
Dir:
647-885-7849
Bus:
905-793-7797
Fax:
905-593-2619
| Virtual Tour | Book Showing | Email a Friend |
Jump To:
At a Glance:
| Type: | Freehold - Detached |
| Area: | Simcoe |
| Municipality: | Springwater |
| Neighbourhood: | Midhurst |
| Style: | Bungalow-Raised |
| Approximate Age: | 16-30 |
| Tax: | $3,025 |
| Beds: | 3+2 |
| Baths: | 3 |
| Fireplace: | N |
| Pool: | None |
Locatin Map:
Payment Calculator:

