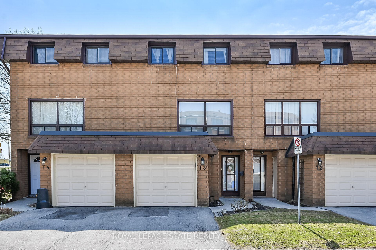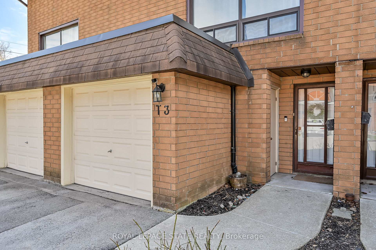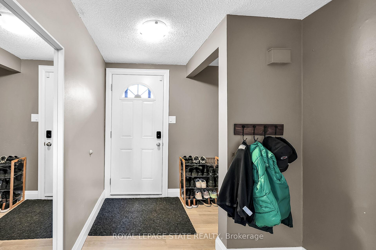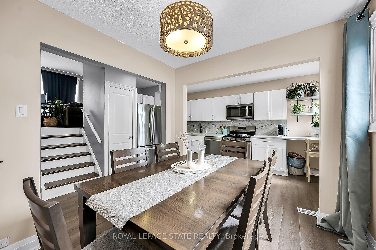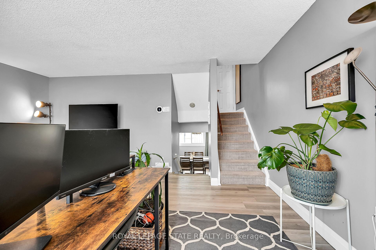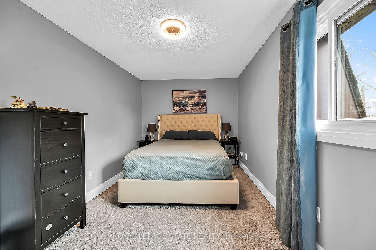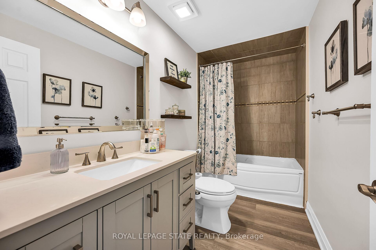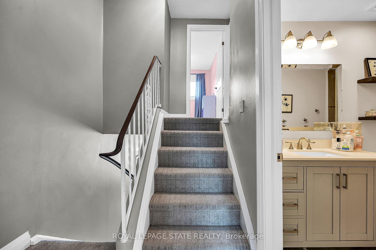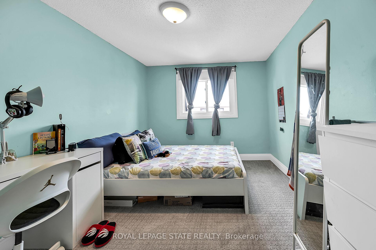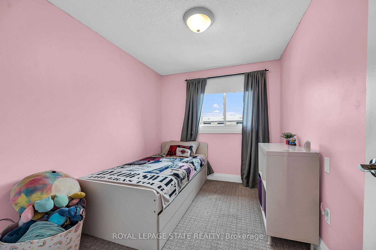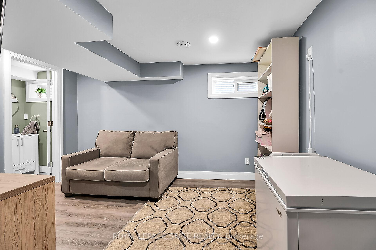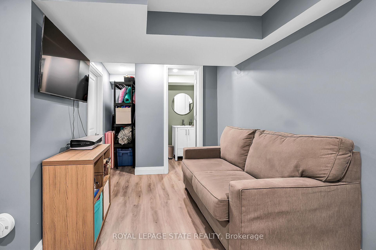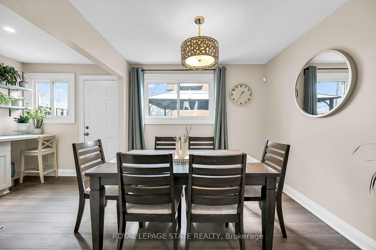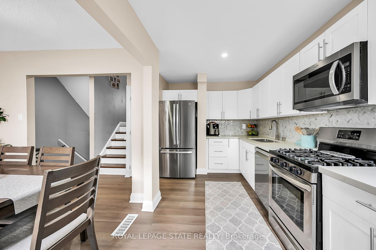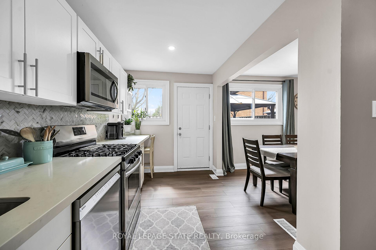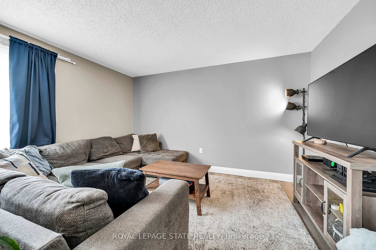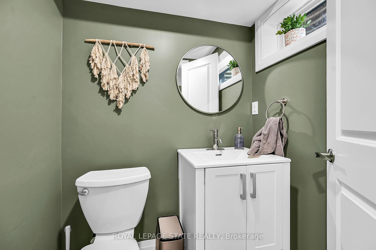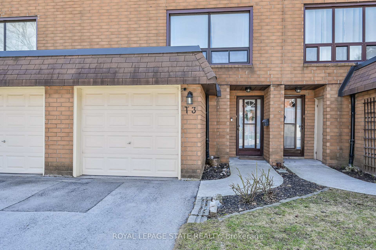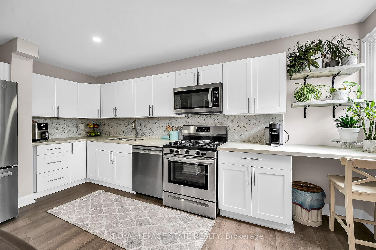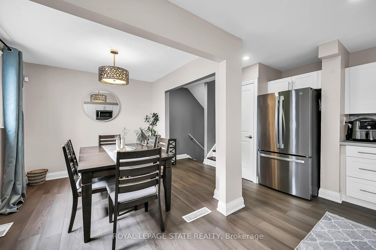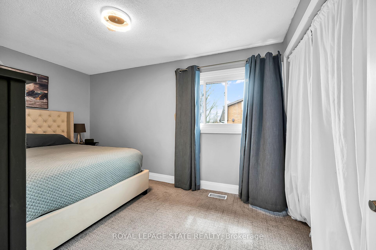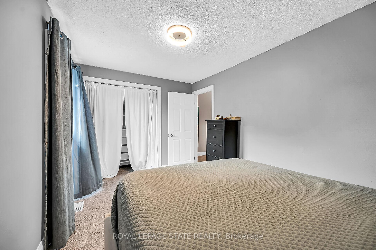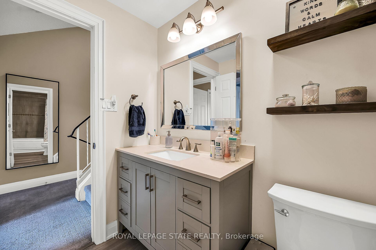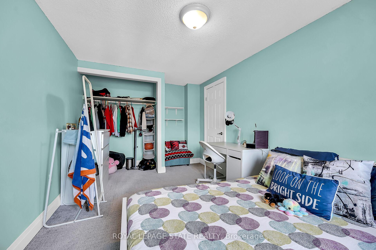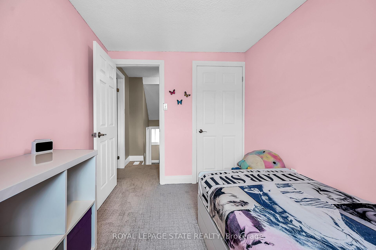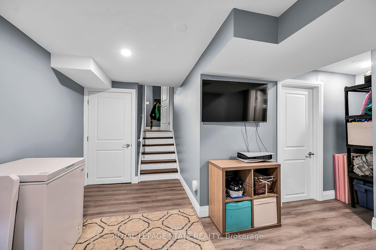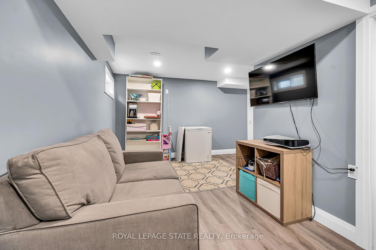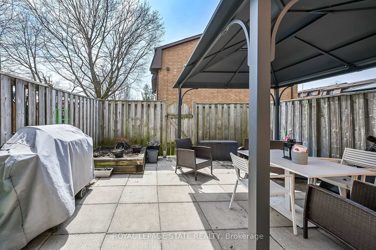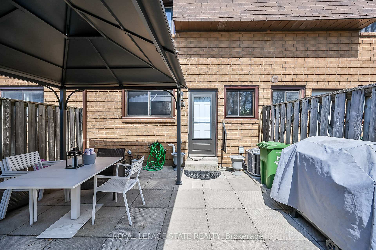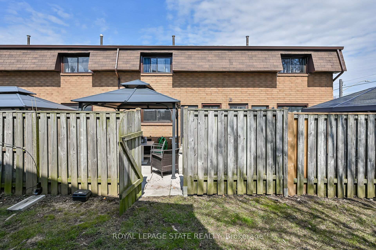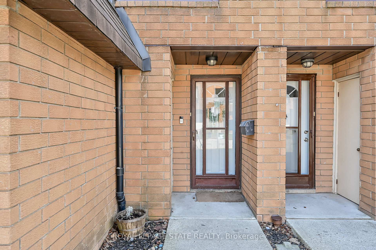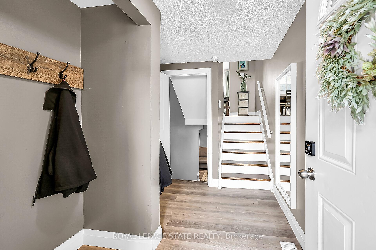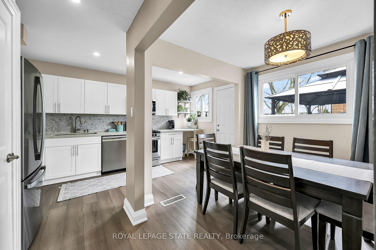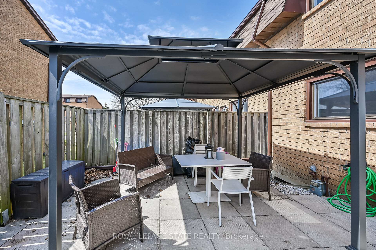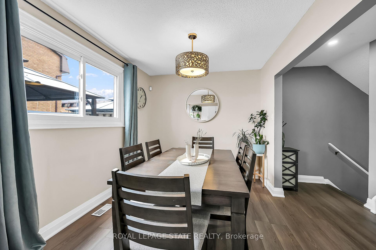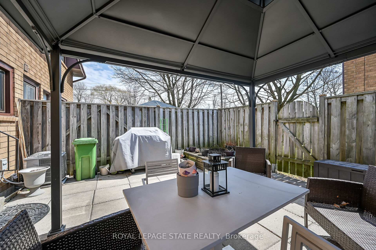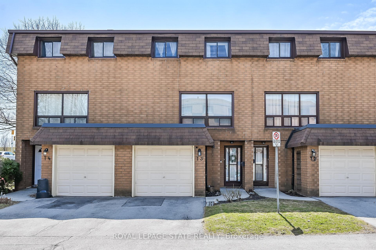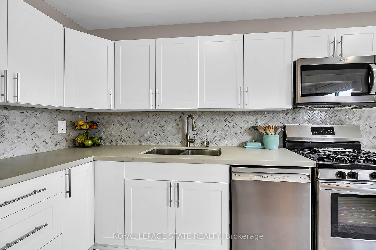$534,900
Available - For Sale
Listing ID: X12182710
444 Stone Church Road West , Hamilton, L9B 1R1, Hamilton
| Welcome to 444 Stone Church, Unit T3. This gorgeous, completely turnkey townhome has 3 bedrooms and 1.5 baths and over 1100 sqft of living space. This multi-level unit is perfect for any type of buyer and with the many updates, it is completely move-in ready. Updates include kitchen (2020), basement (2022), bathroom (2022), furnace and AC (2023), windows (2024), carpet (2022), bathroom (2021). So much living space including the large living room, finished basement family room, and the private back patio. Close to great schools, Linc access, bus routes, local restaurants, and shops. Book your private viewing today! |
| Price | $534,900 |
| Taxes: | $2832.00 |
| Occupancy: | Owner |
| Address: | 444 Stone Church Road West , Hamilton, L9B 1R1, Hamilton |
| Postal Code: | L9B 1R1 |
| Province/State: | Hamilton |
| Directions/Cross Streets: | Garth/Glenvale |
| Level/Floor | Room | Length(ft) | Width(ft) | Descriptions | |
| Room 1 | Ground | Foyer | 8.66 | 6.76 | |
| Room 2 | Second | Kitchen | 14.99 | 7.25 | |
| Room 3 | Second | Dining Ro | 12.33 | 9.51 | |
| Room 4 | Third | Living Ro | 16.99 | 13.48 | |
| Room 5 | Upper | Bedroom | 13.81 | 8.82 | |
| Room 6 | Upper | Bathroom | 10.33 | 4.92 | 4 Pc Bath |
| Room 7 | Upper | Bedroom | 14.92 | 9.09 | |
| Room 8 | Upper | Bedroom | 9.84 | 6.82 | |
| Room 9 | Basement | Family Ro | 12.5 | 12.33 | |
| Room 10 | Basement | Bathroom | 4.92 | 3.74 | 2 Pc Bath |
| Room 11 | Basement | Laundry | 10.82 | 6.82 |
| Washroom Type | No. of Pieces | Level |
| Washroom Type 1 | 4 | Upper |
| Washroom Type 2 | 2 | Basement |
| Washroom Type 3 | 0 | |
| Washroom Type 4 | 0 | |
| Washroom Type 5 | 0 |
| Total Area: | 0.00 |
| Approximatly Age: | 51-99 |
| Washrooms: | 2 |
| Heat Type: | Forced Air |
| Central Air Conditioning: | Central Air |
$
%
Years
This calculator is for demonstration purposes only. Always consult a professional
financial advisor before making personal financial decisions.
| Although the information displayed is believed to be accurate, no warranties or representations are made of any kind. |
| ROYAL LEPAGE STATE REALTY |
|
|

Rohit Rangwani
Sales Representative
Dir:
647-885-7849
Bus:
905-793-7797
Fax:
905-593-2619
| Virtual Tour | Book Showing | Email a Friend |
Jump To:
At a Glance:
| Type: | Com - Condo Townhouse |
| Area: | Hamilton |
| Municipality: | Hamilton |
| Neighbourhood: | Gurnett |
| Style: | Multi-Level |
| Approximate Age: | 51-99 |
| Tax: | $2,832 |
| Maintenance Fee: | $531.82 |
| Beds: | 3 |
| Baths: | 2 |
| Fireplace: | N |
Locatin Map:
Payment Calculator:

