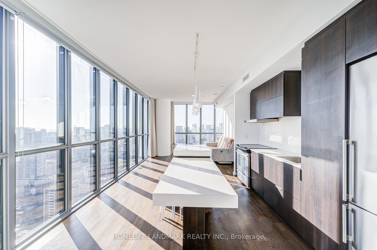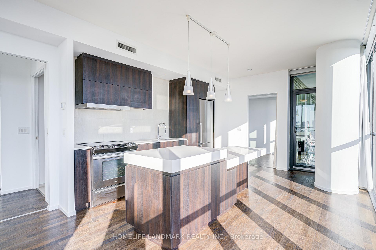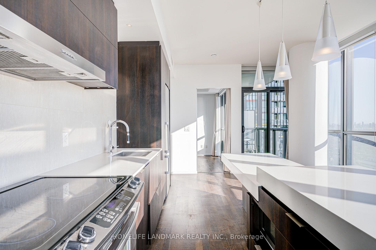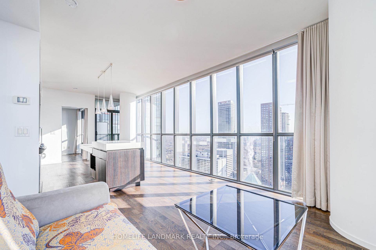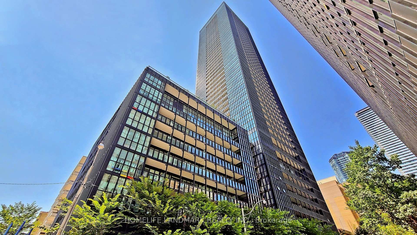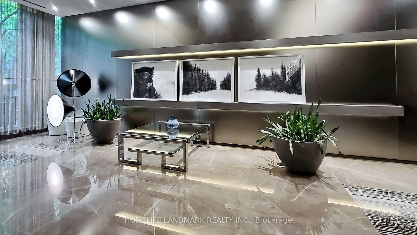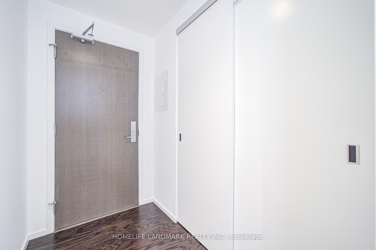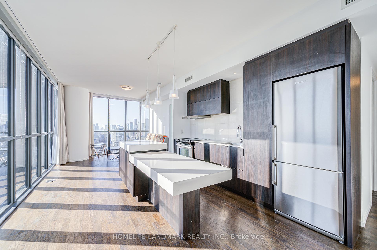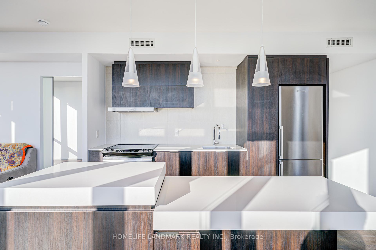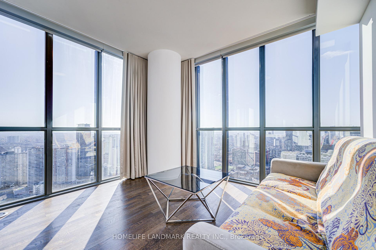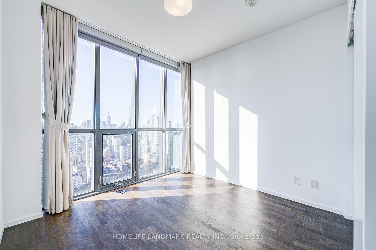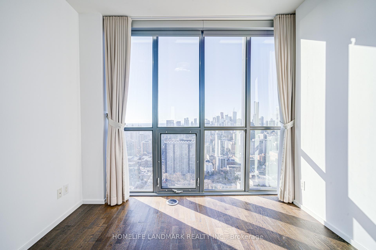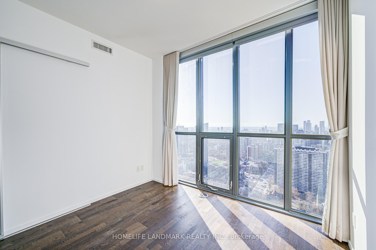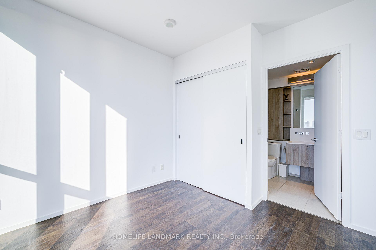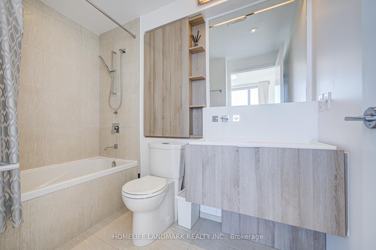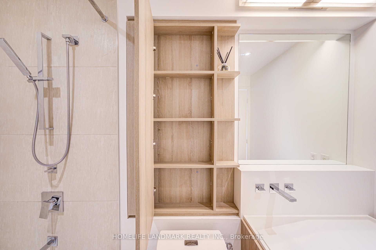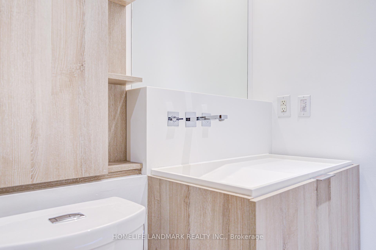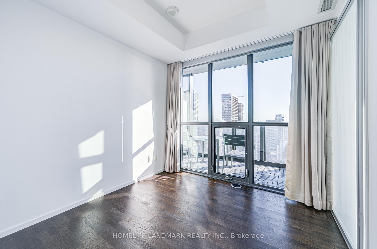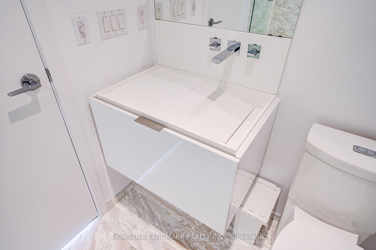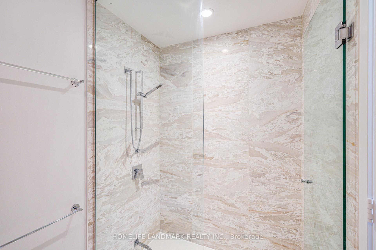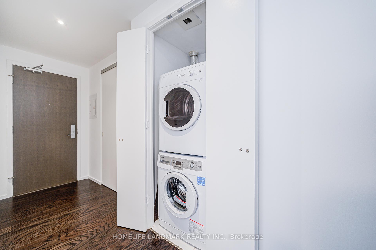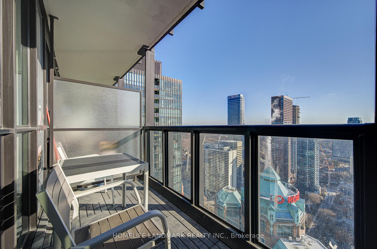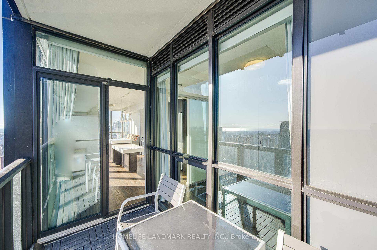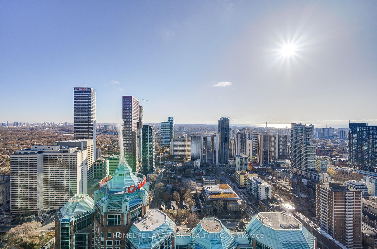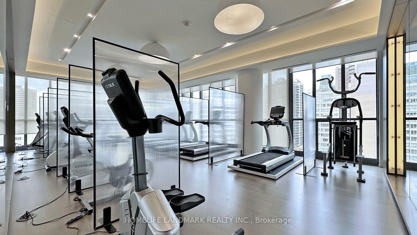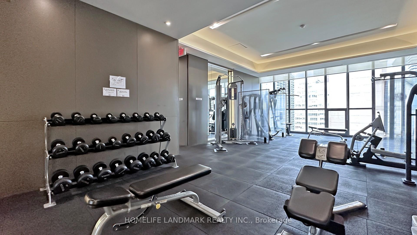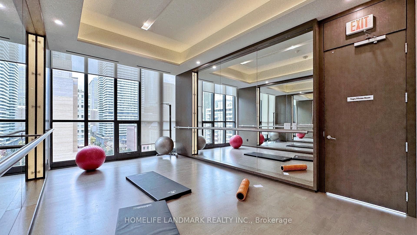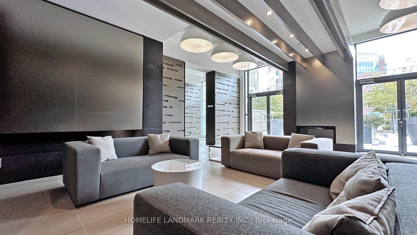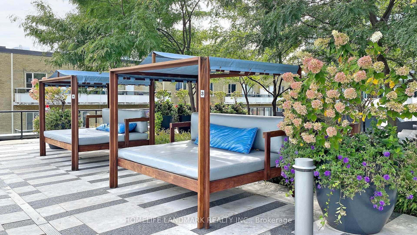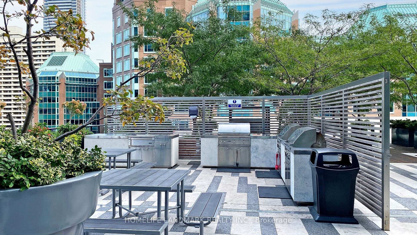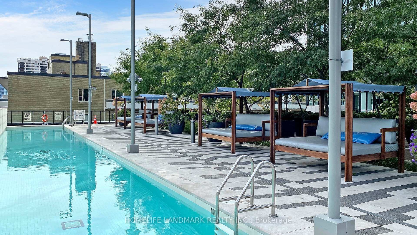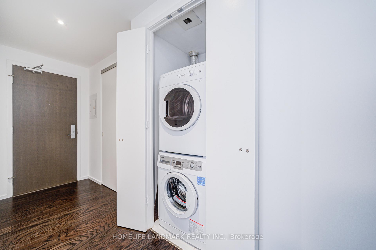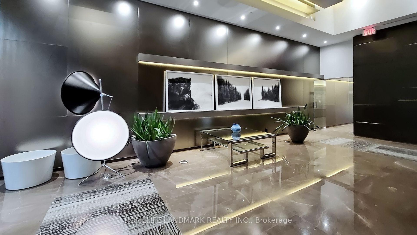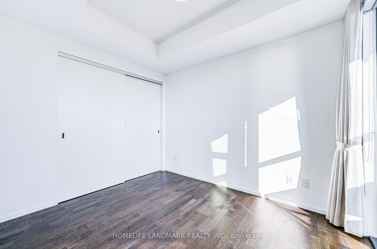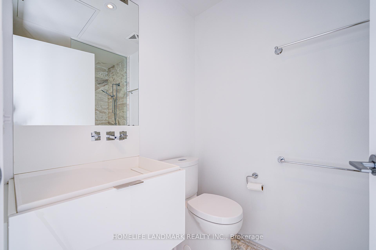$3,600
Available - For Rent
Listing ID: C12204911
101 Charles Stre East , Toronto, M4Y 0A9, Toronto
| Bright & Spacious 37th Floor Condo with Stunning Lake and City Views! Corner Unit, Split 2 Bedrooms, 2 Full Bathrooms, over 900 sq ft Overall. Sleek Open Concept Kitchen Features High-End Stainless Steel Appliances, Combining Elegance With Contemporary Urban Style. Experience luxury living in this expansive home, offering breathtaking panoramic views of the lake and city skyline. Flooded with natural light, the unit features floor-to-ceiling windows that frame the ever-changing scenery and fill the space with sunshine all day long. Boasting a generous floor plan, it combines comfort and elegance, with ample room for living, entertaining, and relaxing. Whether you're enjoying the sunrise over the water or watching the city lights come alive at night, every moment here feels elevated! Prime location, steps to Subway, restaurants, Shops at Yorkville, UofT and TMU, etc. One Parking & One Locker. |
| Price | $3,600 |
| Taxes: | $0.00 |
| Occupancy: | Vacant |
| Address: | 101 Charles Stre East , Toronto, M4Y 0A9, Toronto |
| Postal Code: | M4Y 0A9 |
| Province/State: | Toronto |
| Directions/Cross Streets: | Bloor/Mt Pleasant |
| Level/Floor | Room | Length(ft) | Width(ft) | Descriptions | |
| Room 1 | Flat | Kitchen | 13.68 | 16.3 | Centre Island, Open Concept, East View |
| Room 2 | Flat | Living Ro | 11.78 | 13.38 | Open Concept, SE View, Window Floor to Ceil |
| Room 3 | Flat | Dining Ro | 13.68 | 16.3 | Open Concept, Combined w/Living, East View |
| Room 4 | Flat | Primary B | 9.97 | 10.14 | 5 Pc Ensuite, Closet, Window Floor to Ceil |
| Room 5 | Flat | Bedroom 2 | 9.18 | 10.07 | Closet, Window Floor to Ceil |
| Washroom Type | No. of Pieces | Level |
| Washroom Type 1 | 4 | |
| Washroom Type 2 | 3 | |
| Washroom Type 3 | 0 | |
| Washroom Type 4 | 0 | |
| Washroom Type 5 | 0 |
| Total Area: | 0.00 |
| Washrooms: | 2 |
| Heat Type: | Forced Air |
| Central Air Conditioning: | Central Air |
| Although the information displayed is believed to be accurate, no warranties or representations are made of any kind. |
| HOMELIFE LANDMARK REALTY INC. |
|
|

Rohit Rangwani
Sales Representative
Dir:
647-885-7849
Bus:
905-793-7797
Fax:
905-593-2619
| Book Showing | Email a Friend |
Jump To:
At a Glance:
| Type: | Com - Condo Apartment |
| Area: | Toronto |
| Municipality: | Toronto C08 |
| Neighbourhood: | Church-Yonge Corridor |
| Style: | Apartment |
| Beds: | 2 |
| Baths: | 2 |
| Fireplace: | N |
Locatin Map:

