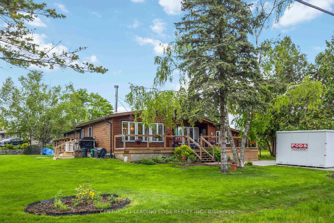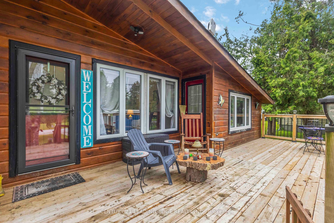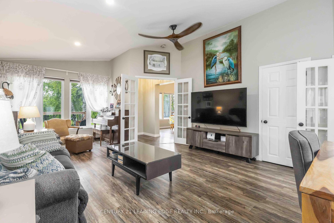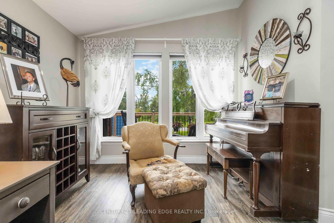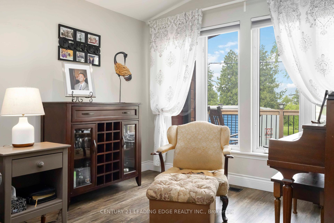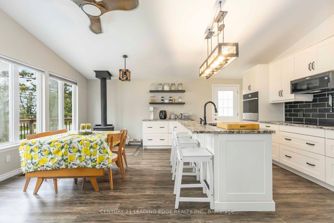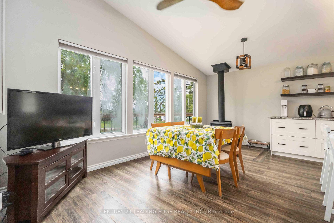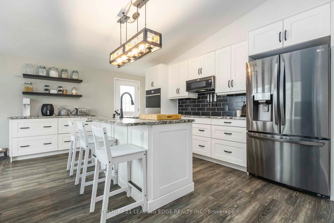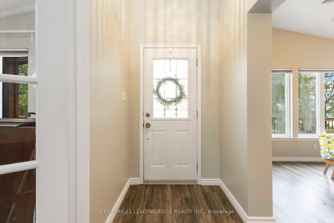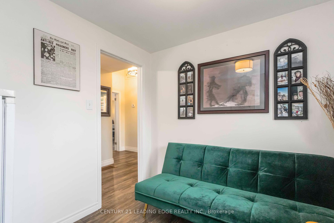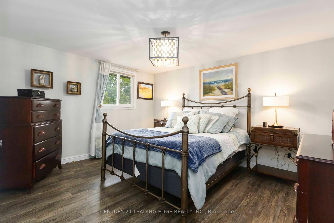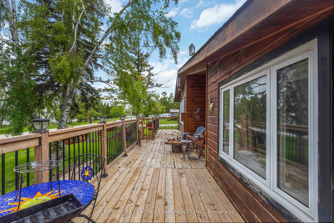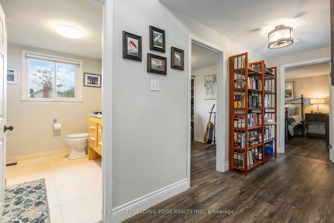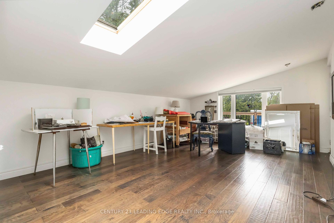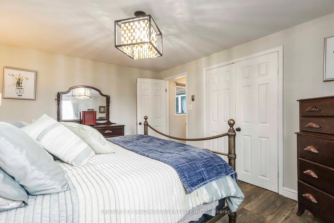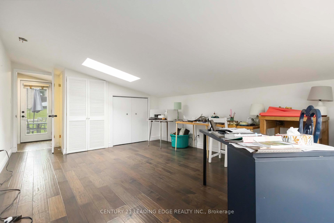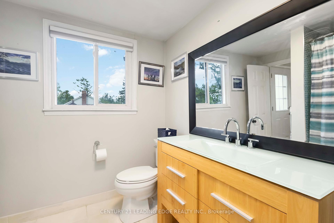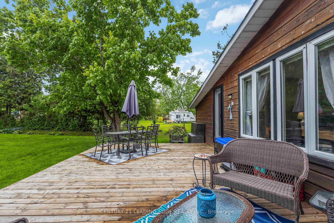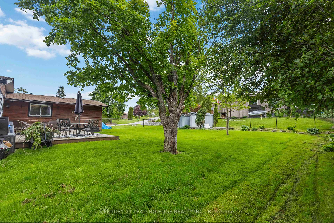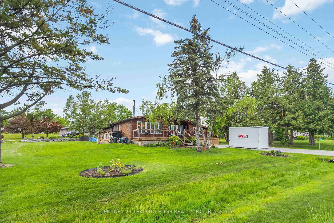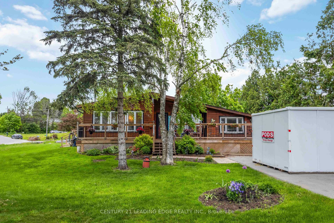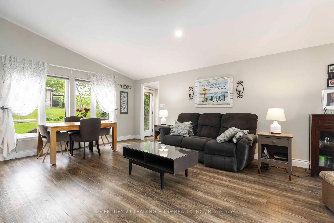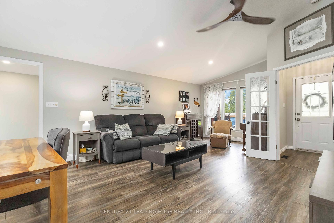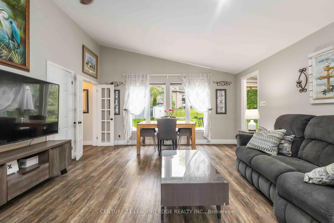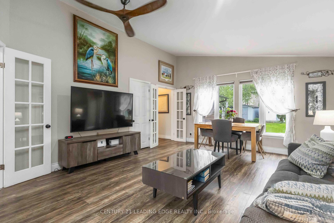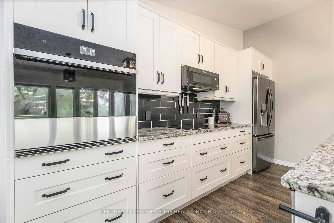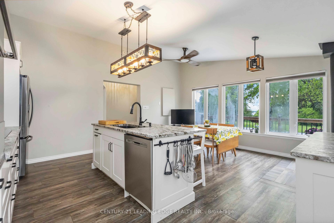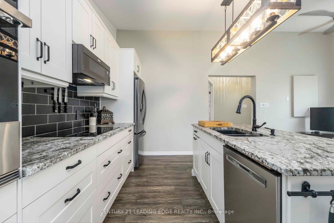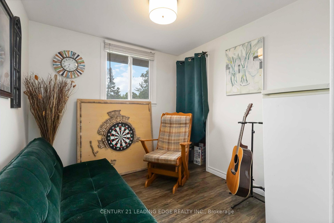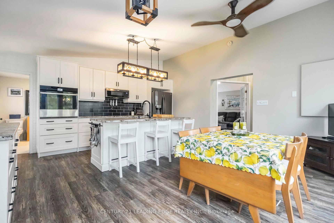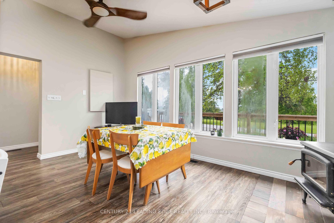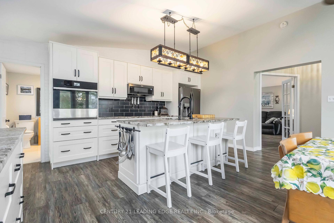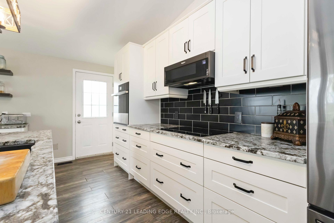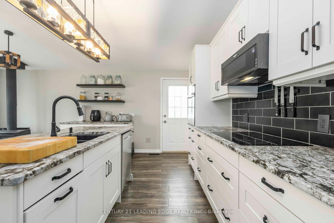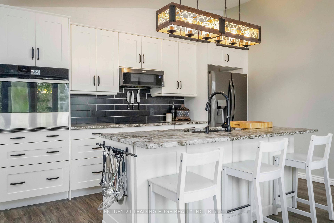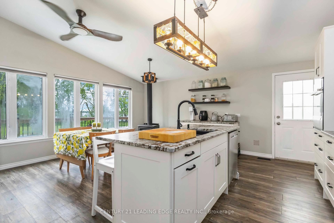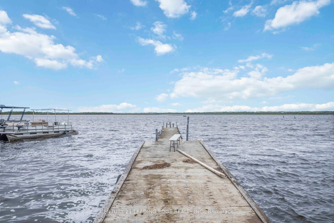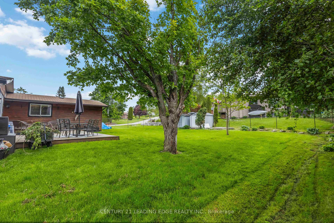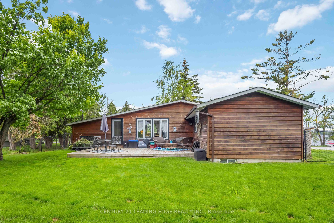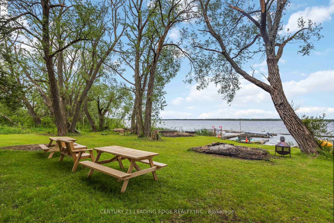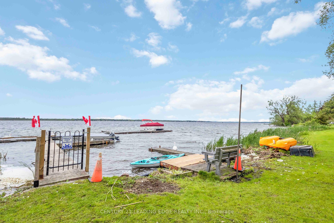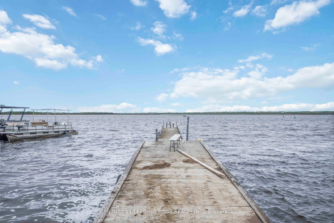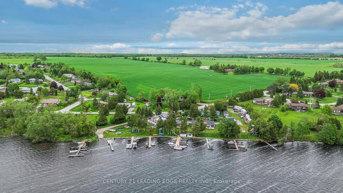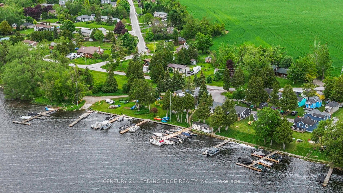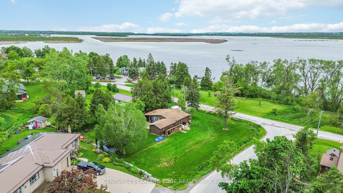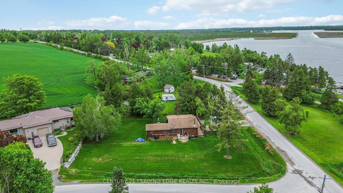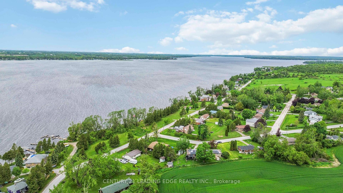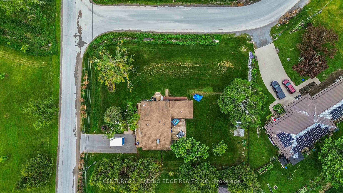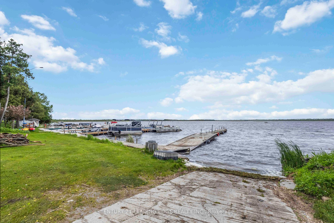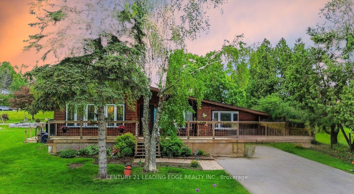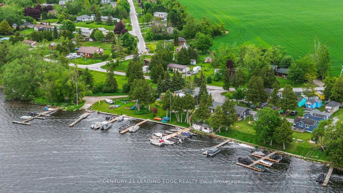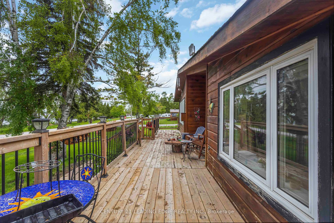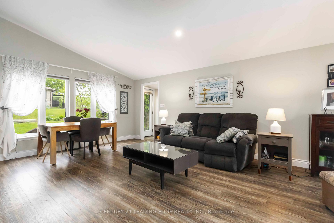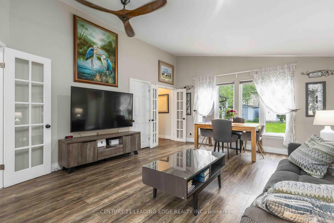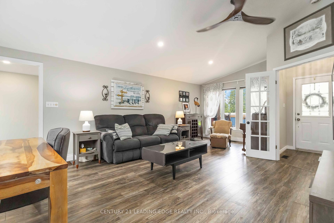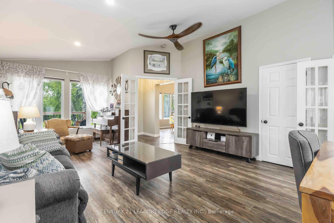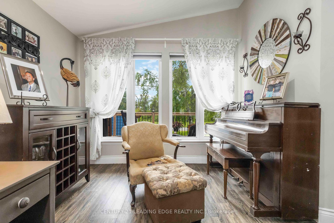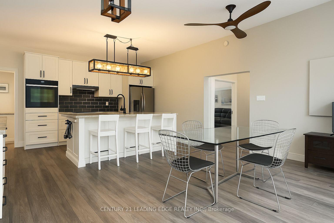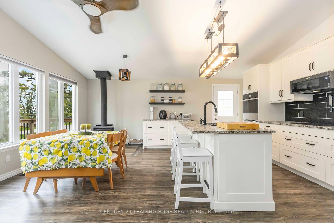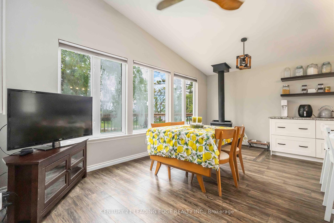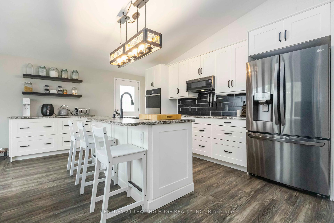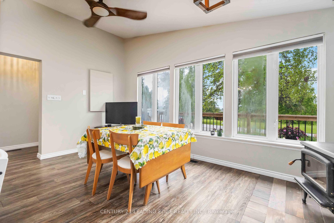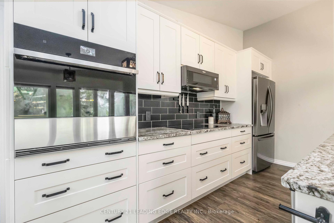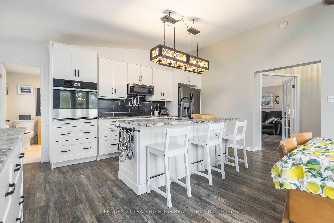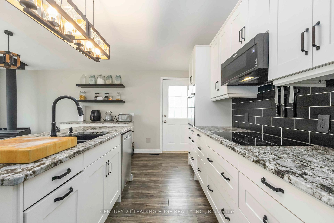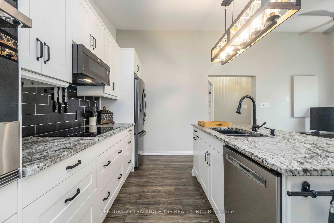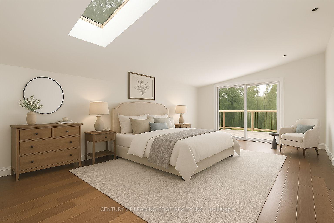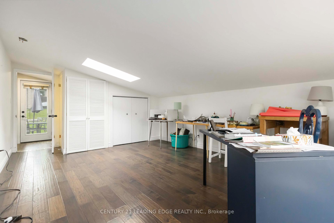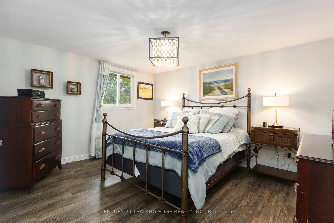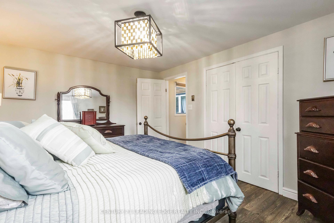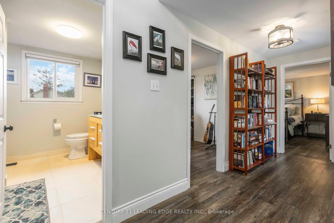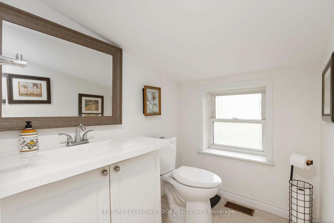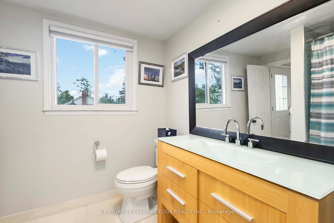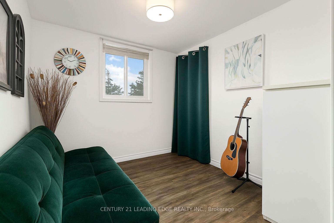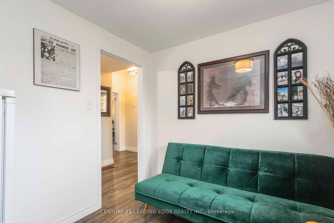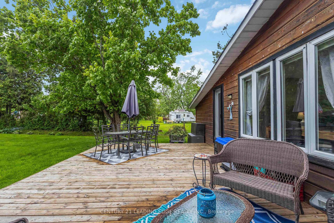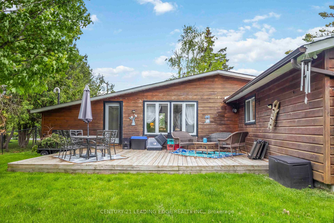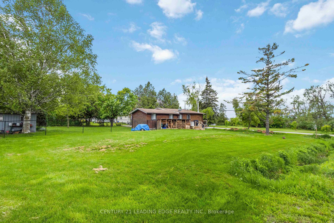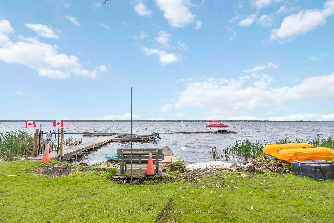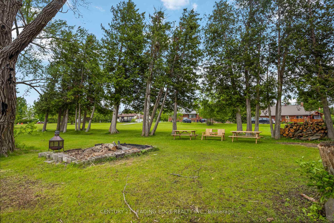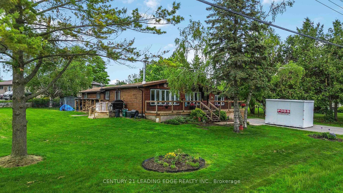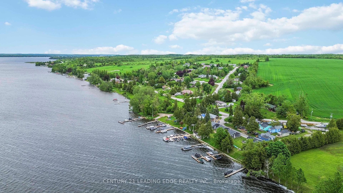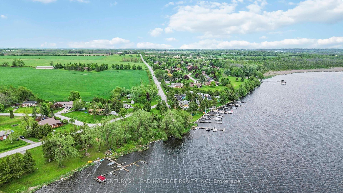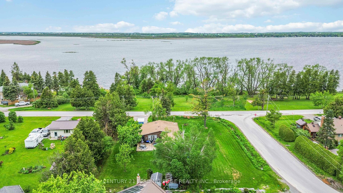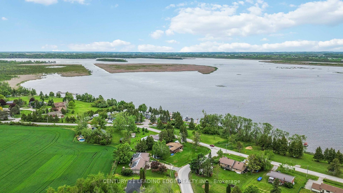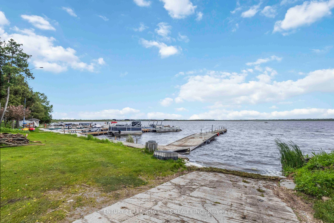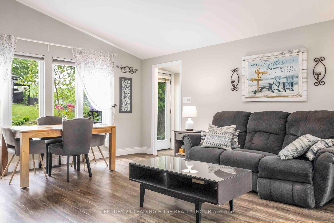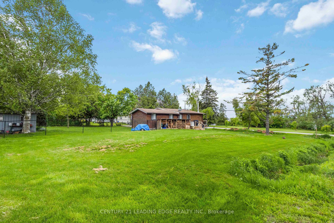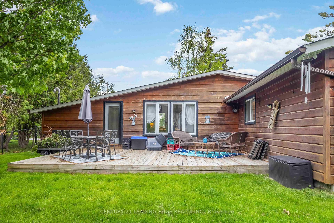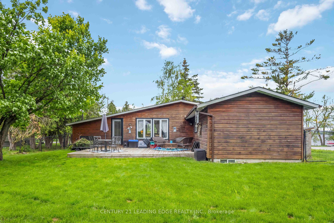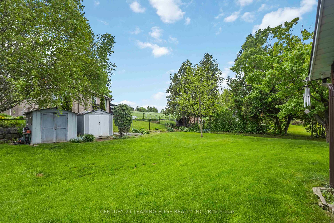$674,800
Available - For Sale
Listing ID: X12188476
164 Snug Harbour Road , Kawartha Lakes, K9V 4R6, Kawartha Lakes
| OPEN HOUSE Sunday June * 1pm -3pm * Welcome to 164 Snug Harbour, Your Dream Waterfront Retreat! Discover the perfect balance of work and leisure in this charming log-sided home, ideally situated in the sought-after Snug Harbour waterfront community just minutes from Lindsay. Waterfront views without the waterfront taxes. Nestled on a spacious corner lot with a fenced yard, this home offers breathtaking water views and spectacular sunsets right from your front deck. Enjoy the benefits of private docking (approx. $60/year), making lakeside living both convenient and affordable. Inside, youll find a thoughtfully designed main floor layout featuring three bedrooms and two bathrooms, all on one level for easy living. The spacious UPDATED chef inspired eat-in kitchen boasts an island, vaulted ceiling, skylight, and French doors, creating a bright and inviting space for family and friends. Relax in the open principal living and sitting room, enhanced by newer flooring. The central air, propane furnace, and cozy woodstove heat & cool perfect for year-round comfort. Whether youre working from home or unwinding after a busy day, this vibrant community offers the ideal setting to balance your lifestyle. Experience the best of waterfront living, stunning sunsets, and a welcoming neighbourhood just a short drive to all the amenities of Lindsay. Dont miss this rare opportunity to make Snug Harbour your new home! Park Fees include: Park Insurance, Common grounds, Main dock and shoreline - $100.00/year |
| Price | $674,800 |
| Taxes: | $2773.00 |
| Assessment Year: | 2024 |
| Occupancy: | Owner |
| Address: | 164 Snug Harbour Road , Kawartha Lakes, K9V 4R6, Kawartha Lakes |
| Directions/Cross Streets: | Snug Harbour/Sturgeon Cres. |
| Rooms: | 7 |
| Bedrooms: | 3 |
| Bedrooms +: | 0 |
| Family Room: | F |
| Basement: | Crawl Space |
| Level/Floor | Room | Length(ft) | Width(ft) | Descriptions | |
| Room 1 | Main | Kitchen | 16.01 | 18.99 | Updated, Centre Island, Family Size Kitchen |
| Room 2 | Main | Living Ro | 14.99 | 22.99 | Combined w/Sitting, Cathedral Ceiling(s), Hardwood Floor |
| Room 3 | Main | Primary B | 36.05 | 45.95 | W/O To Deck |
| Room 4 | Main | Bedroom 2 | 12 | 17.88 | Closet |
| Room 5 | Main | Bedroom 3 | 8 | 8.99 | Closet |
| Room 6 | Main | Bathroom | |||
| Room 7 | Main | Bathroom |
| Washroom Type | No. of Pieces | Level |
| Washroom Type 1 | 4 | Main |
| Washroom Type 2 | 4 | Main |
| Washroom Type 3 | 0 | |
| Washroom Type 4 | 0 | |
| Washroom Type 5 | 0 |
| Total Area: | 0.00 |
| Property Type: | Detached |
| Style: | Bungalow |
| Exterior: | Wood |
| Garage Type: | None |
| Drive Parking Spaces: | 5 |
| Pool: | None |
| Other Structures: | Garden Shed |
| Approximatly Square Footage: | 1500-2000 |
| CAC Included: | N |
| Water Included: | N |
| Cabel TV Included: | N |
| Common Elements Included: | N |
| Heat Included: | N |
| Parking Included: | N |
| Condo Tax Included: | N |
| Building Insurance Included: | N |
| Fireplace/Stove: | Y |
| Heat Type: | Forced Air |
| Central Air Conditioning: | Central Air |
| Central Vac: | N |
| Laundry Level: | Syste |
| Ensuite Laundry: | F |
| Sewers: | Septic |
$
%
Years
This calculator is for demonstration purposes only. Always consult a professional
financial advisor before making personal financial decisions.
| Although the information displayed is believed to be accurate, no warranties or representations are made of any kind. |
| CENTURY 21 LEADING EDGE REALTY INC. |
|
|

Rohit Rangwani
Sales Representative
Dir:
647-885-7849
Bus:
905-793-7797
Fax:
905-593-2619
| Virtual Tour | Book Showing | Email a Friend |
Jump To:
At a Glance:
| Type: | Freehold - Detached |
| Area: | Kawartha Lakes |
| Municipality: | Kawartha Lakes |
| Neighbourhood: | Lindsay |
| Style: | Bungalow |
| Tax: | $2,773 |
| Beds: | 3 |
| Baths: | 2 |
| Fireplace: | Y |
| Pool: | None |
Locatin Map:
Payment Calculator:

