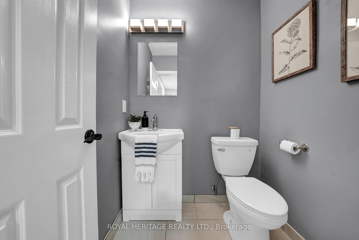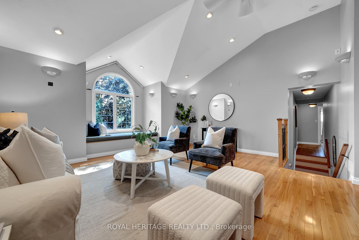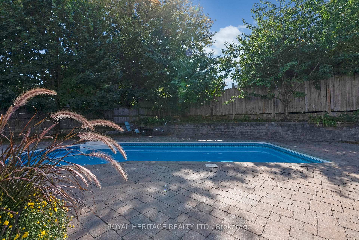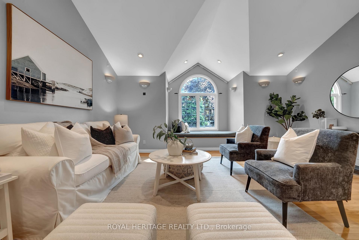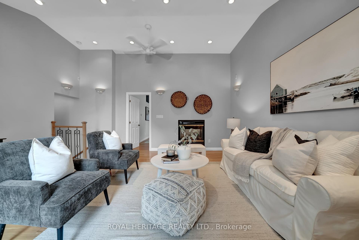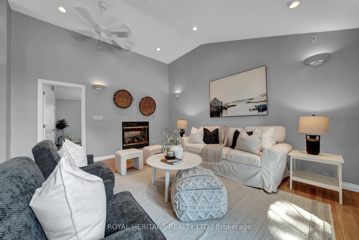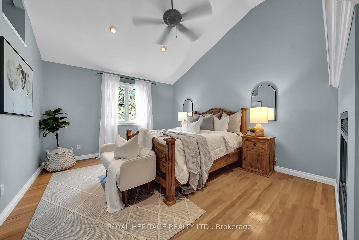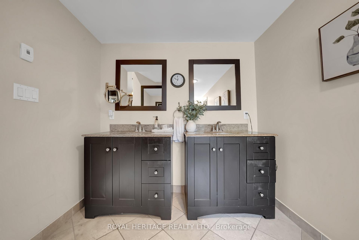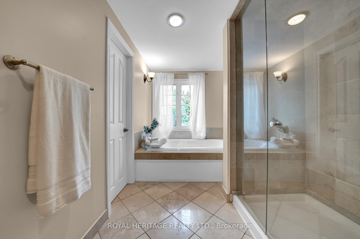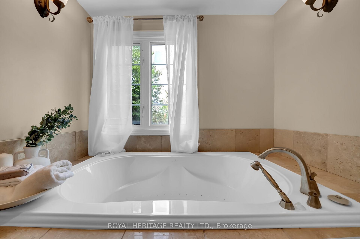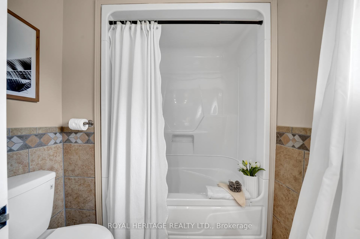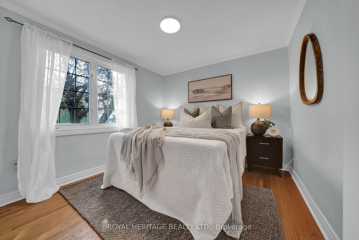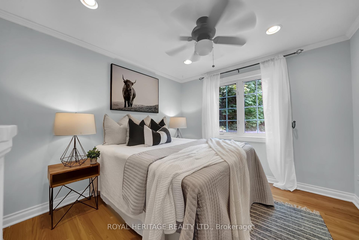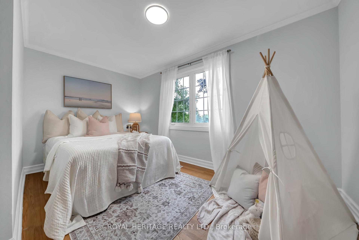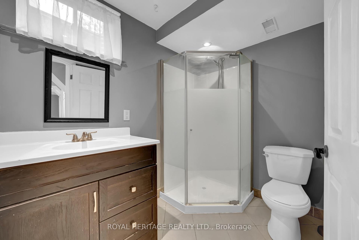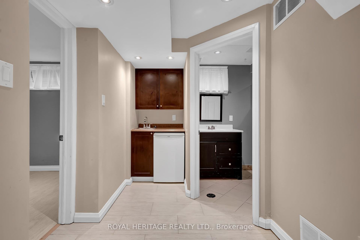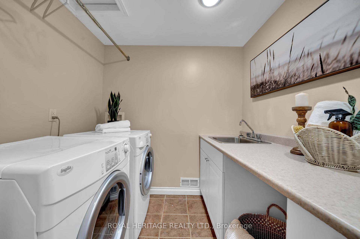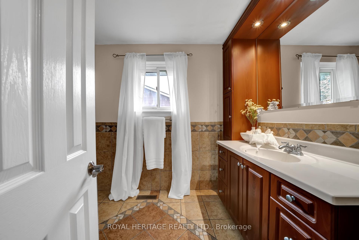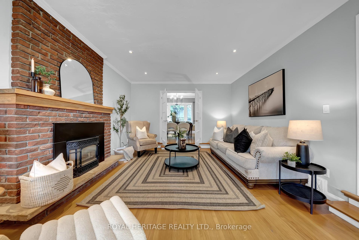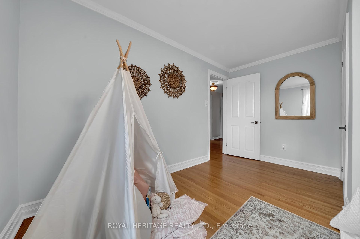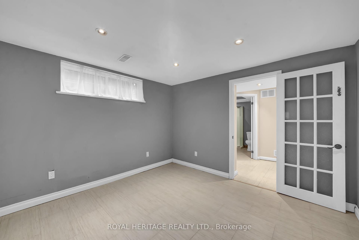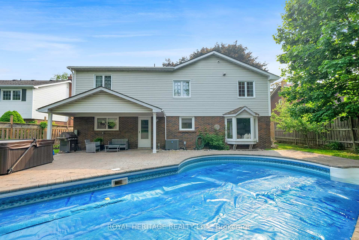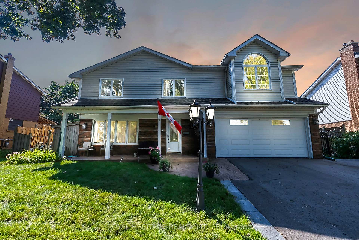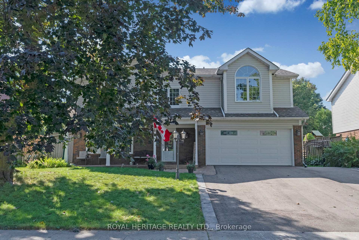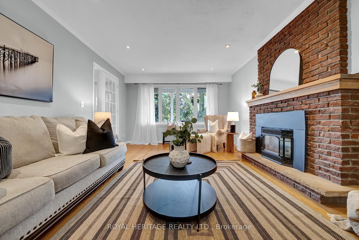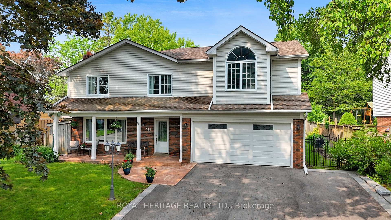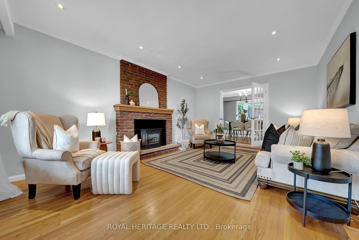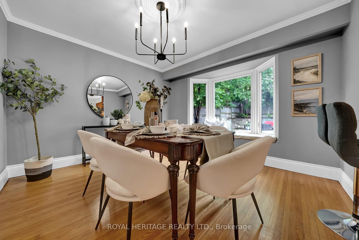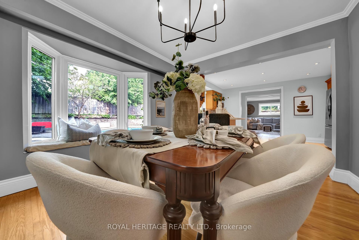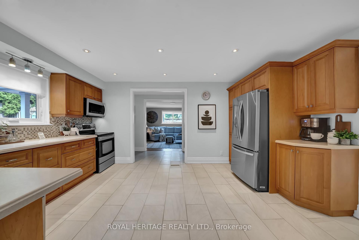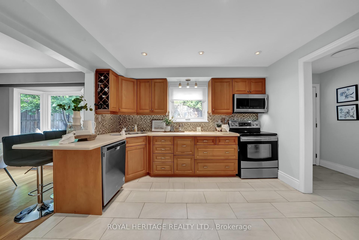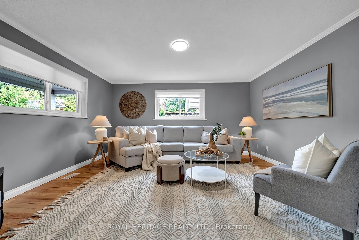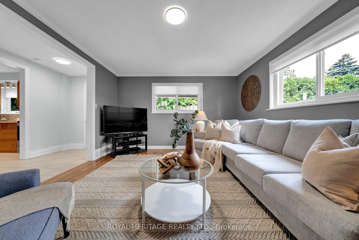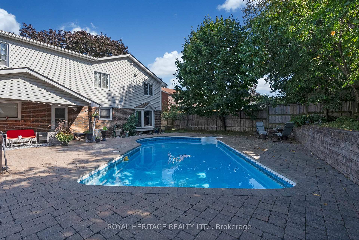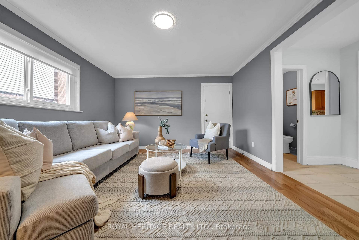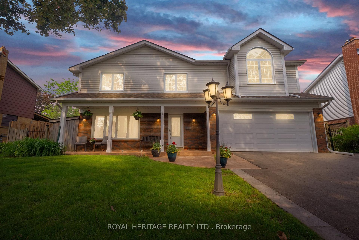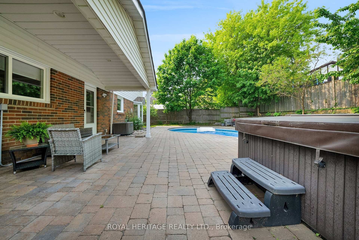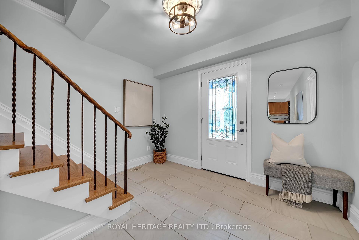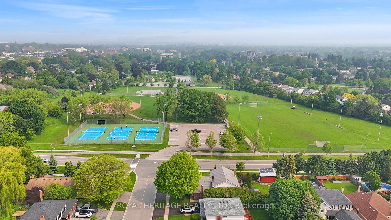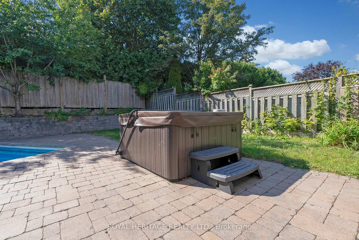$1,159,000
Available - For Sale
Listing ID: E12197432
314 St Lawrence Stre , Whitby, L1N 1H1, Durham
| A Rare Opportunity in a Neighbourhood People Don't Want to Leave: Its not often a home comes up for sale in this community and that's because the people who live here truly love it. Once you're in, its hard to imagine living anywhere else.This home has everything a growing family needs, starting with four good-sized bedrooms and a unique layout that gives everyone their own space while still being perfect for spending time together. Whether its hosting a big holiday dinner, a birthday party, or just a casual get-together with friends, there's more than enough room to entertain comfortably. One of the best parts? The backyard. Picture BBQs by the pool, kids playing, and long summer evenings spent relaxing with the people you care about most.The location couldn't be more convenient you're just minutes away from great schools, tennis courts, parks, restaurants, GO Transit, the highway, and so much more. If you've been looking for that forever kind of home in a neighbourhood where people put down roots and stay, this might just be the one. |
| Price | $1,159,000 |
| Taxes: | $7686.58 |
| Assessment Year: | 2024 |
| Occupancy: | Owner |
| Address: | 314 St Lawrence Stre , Whitby, L1N 1H1, Durham |
| Directions/Cross Streets: | Burns St. E and Garden St. |
| Rooms: | 9 |
| Rooms +: | 2 |
| Bedrooms: | 4 |
| Bedrooms +: | 0 |
| Family Room: | T |
| Basement: | Finished |
| Level/Floor | Room | Length(ft) | Width(ft) | Descriptions | |
| Room 1 | Upper | Primary B | 15.35 | 12.33 | 2 Way Fireplace, 5 Pc Ensuite, Walk-In Closet(s) |
| Room 2 | Upper | Bedroom 2 | 9.68 | 11.61 | Hardwood Floor |
| Room 3 | Upper | Bedroom 3 | 7.61 | 12.86 | Hardwood Floor, L-Shaped Room |
| Room 4 | Upper | Bedroom 4 | 9.25 | 9.68 | Walk-In Closet(s), Ceiling Fan(s), Hardwood Floor |
| Room 5 | Upper | Family Ro | 15.02 | 17.52 | Bay Window, Vaulted Ceiling(s), Hardwood Floor |
| Room 6 | Main | Kitchen | 10.59 | 15.68 | Ceramic Backsplash, Corian Counter, Pot Lights |
| Room 7 | Main | Den | 12.6 | 15.09 | Hardwood Floor, Access To Garage |
| Room 8 | Main | Living Ro | 13.15 | 18.86 | Gas Fireplace, Sunken Room, French Doors |
| Room 9 | Main | Dining Ro | 11.78 | 11.09 | Bay Window, Overlooks Family, Hardwood Floor |
| Room 10 | Basement | Recreatio | 18.07 | 11.32 | Wet Bar, Tile Floor, 3 Pc Bath |
| Room 11 | Basement | Office | 11.15 | 10.99 |
| Washroom Type | No. of Pieces | Level |
| Washroom Type 1 | 2 | Main |
| Washroom Type 2 | 5 | Upper |
| Washroom Type 3 | 4 | Upper |
| Washroom Type 4 | 3 | Basement |
| Washroom Type 5 | 0 |
| Total Area: | 0.00 |
| Property Type: | Detached |
| Style: | 2-Storey |
| Exterior: | Brick, Aluminum Siding |
| Garage Type: | Attached |
| Drive Parking Spaces: | 4 |
| Pool: | Inground |
| Approximatly Square Footage: | 2500-3000 |
| Property Features: | Fenced Yard, Park |
| CAC Included: | N |
| Water Included: | N |
| Cabel TV Included: | N |
| Common Elements Included: | N |
| Heat Included: | N |
| Parking Included: | N |
| Condo Tax Included: | N |
| Building Insurance Included: | N |
| Fireplace/Stove: | Y |
| Heat Type: | Forced Air |
| Central Air Conditioning: | Central Air |
| Central Vac: | N |
| Laundry Level: | Syste |
| Ensuite Laundry: | F |
| Sewers: | Sewer |
$
%
Years
This calculator is for demonstration purposes only. Always consult a professional
financial advisor before making personal financial decisions.
| Although the information displayed is believed to be accurate, no warranties or representations are made of any kind. |
| ROYAL HERITAGE REALTY LTD. |
|
|

Rohit Rangwani
Sales Representative
Dir:
647-885-7849
Bus:
905-793-7797
Fax:
905-593-2619
| Virtual Tour | Book Showing | Email a Friend |
Jump To:
At a Glance:
| Type: | Freehold - Detached |
| Area: | Durham |
| Municipality: | Whitby |
| Neighbourhood: | Downtown Whitby |
| Style: | 2-Storey |
| Tax: | $7,686.58 |
| Beds: | 4 |
| Baths: | 4 |
| Fireplace: | Y |
| Pool: | Inground |
Locatin Map:
Payment Calculator:

