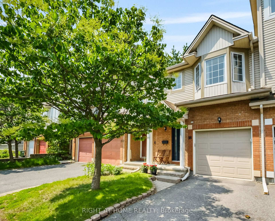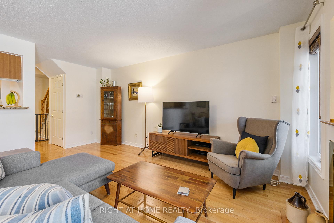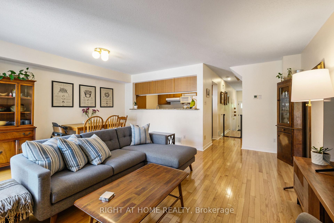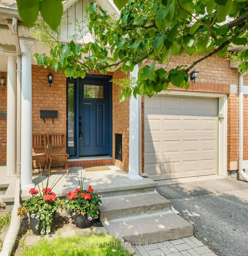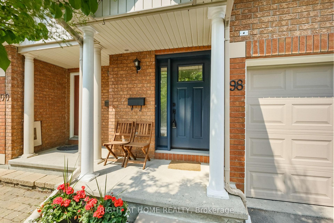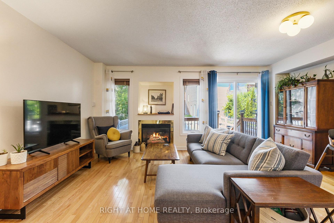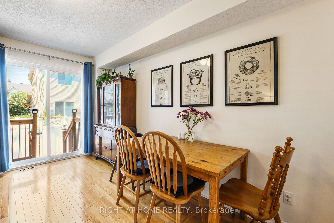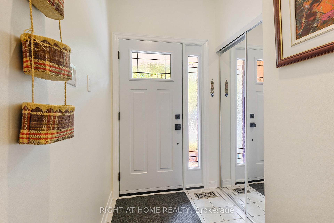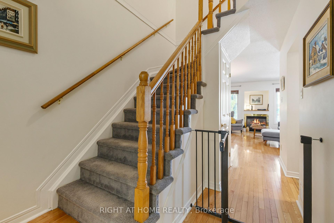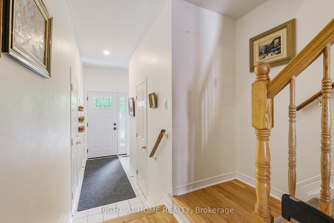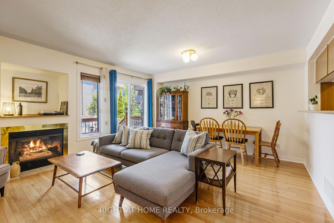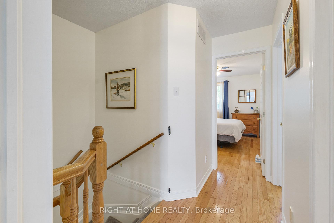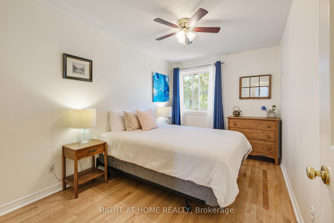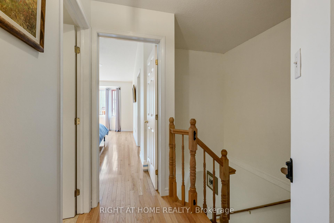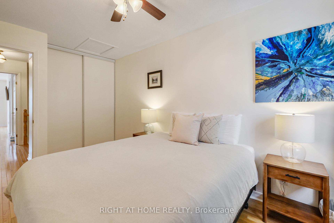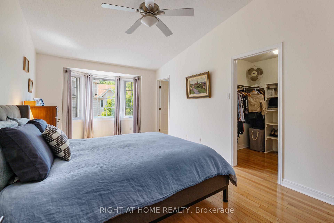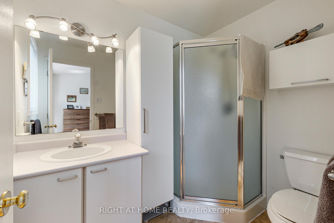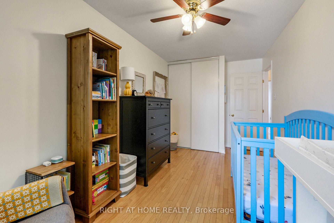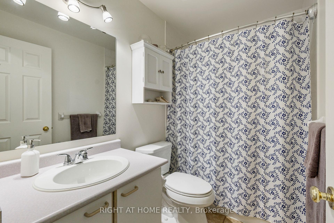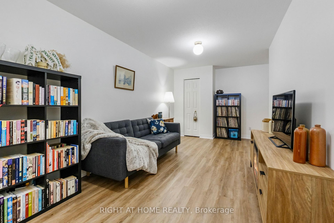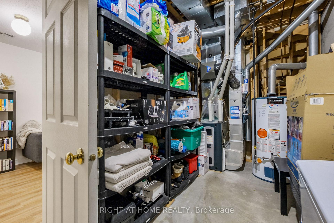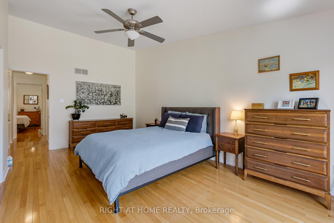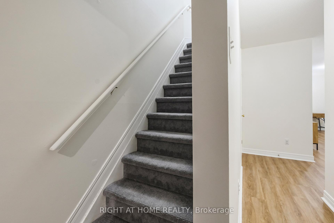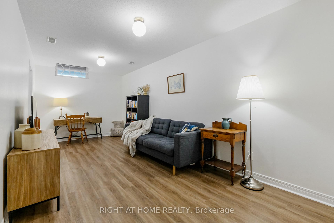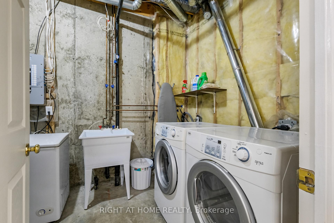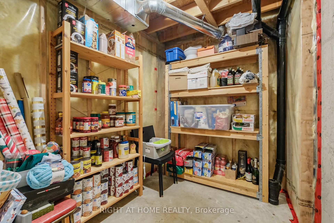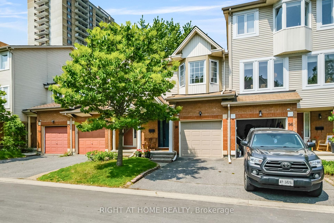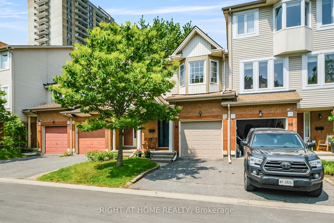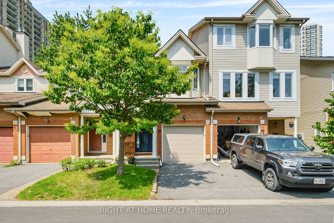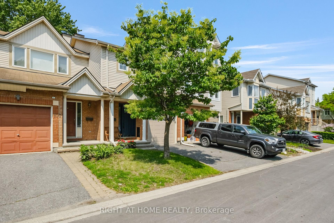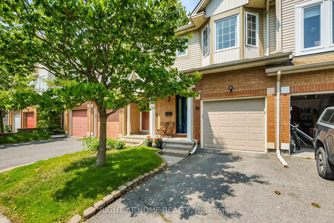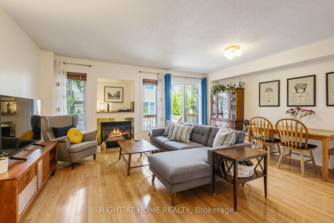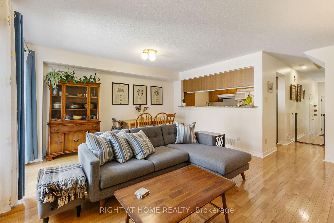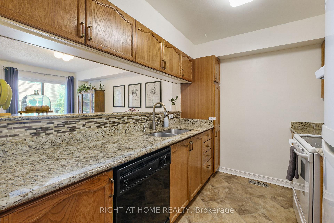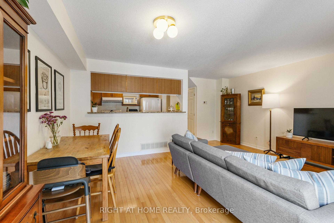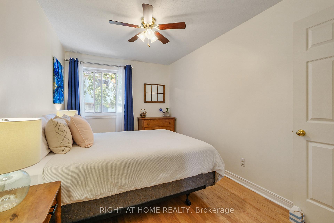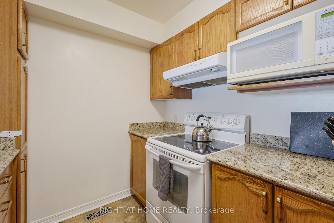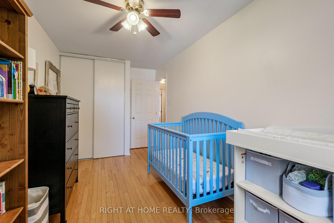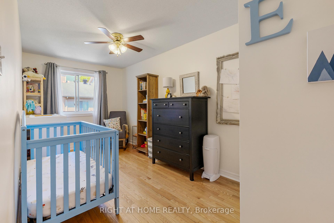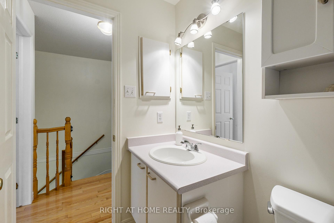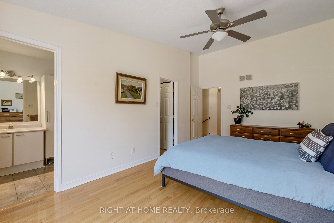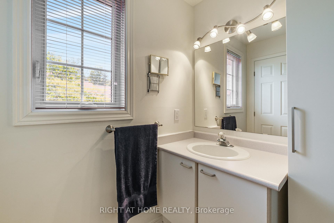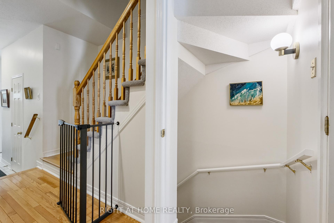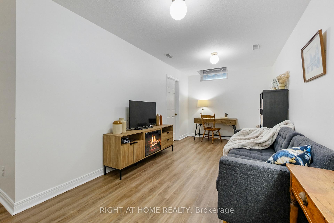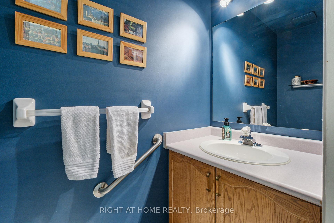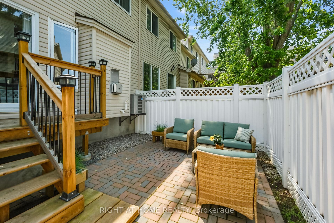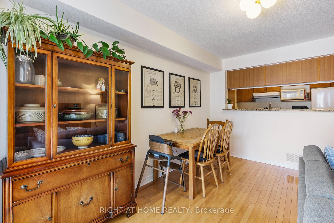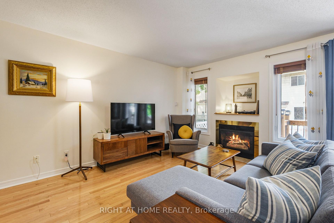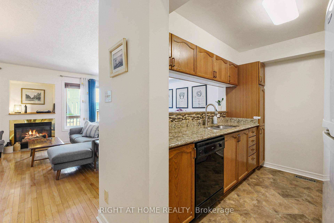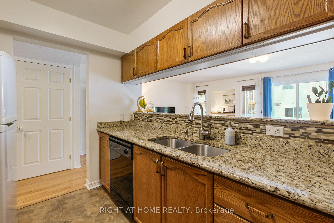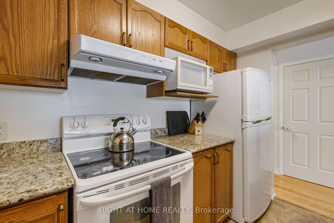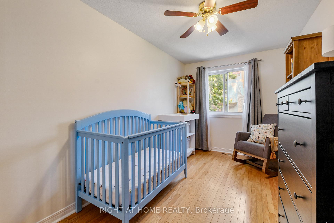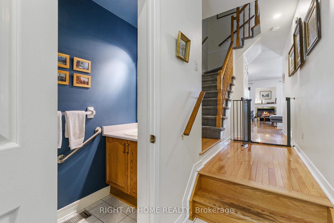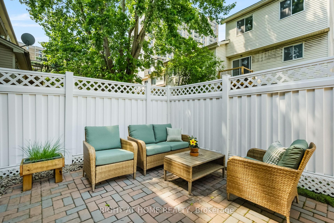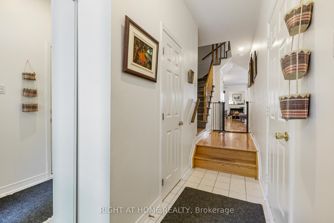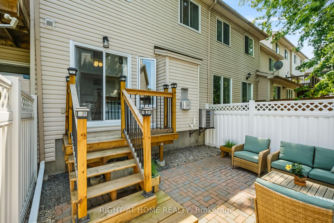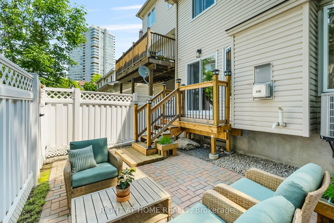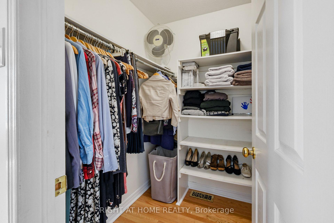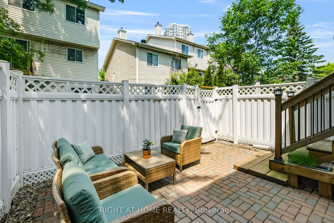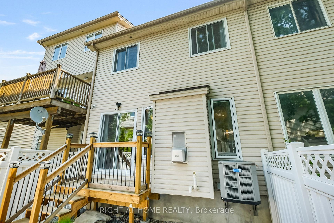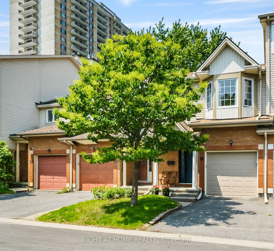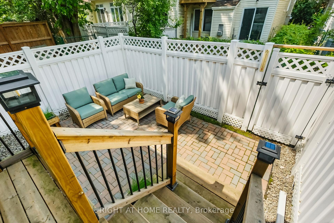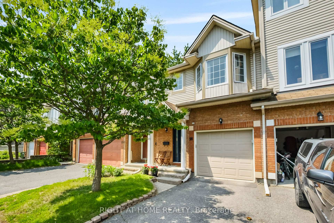Sold
Listing ID: X12200576
98 Corsica Priv , Alta Vista and Area, K1G 5Y1, Ottawa
| Welcome to 98 Corsica Private in the sought-after area of Riverview Park. Close to the General Hospital, LRT, groceries, Trainyards, Transit & walking trails! Don't miss out on this 3-bed, 3-bath renovated townhome w/ a garage (2 parking spots) & a fully finished basement that is sure to please. All you have to do is move in and enjoy. Updates 2022-2023 include basement laminate flooring, improved lighting, a brand-new front & patio door, new carpet on the stairs, a new outdoor patio & deck, improved gutters, fresh paint throughout & an owned Hot Water Tank! (no monthly fee). Enjoy the main floor layout w/ a spacious foyer w/ garage access, a closet, & a thoughtfully located powder room. You'll enjoy this galley kitchen (updated 2015) w/ granite counters & lots of cupboards. This cute kitchen is separate but still connected to your dining and living area. All appliances are included! Updated hardwood throughout the main floor living & dining room, gas fireplace & patio access to your low-maintenance outdoor space. The upstairs level has updated hardwood throughout, 2 spacious bedrooms PLUS a primary suite w/ an ensuite & a walk-in closet. The lower level is just perfect! It has a finished family room, tons of storage, a laundry area, & a huge pantry. This home has a small private monthly fee of $110.00 that covers snow removal, lawn care, visitor parking, and the roadway, which has just been completed. Furnace 2019, Central Air 2019, newer garage door, windows 2014, roof & gables 2009. Property Conditionally Sold - Open house cancelled. |
| Listed Price | $649,900 |
| Taxes: | $4439.71 |
| Occupancy: | Owner |
| Address: | 98 Corsica Priv , Alta Vista and Area, K1G 5Y1, Ottawa |
| Directions/Cross Streets: | Riverside Drive and San Remo |
| Rooms: | 6 |
| Bedrooms: | 3 |
| Bedrooms +: | 0 |
| Family Room: | F |
| Basement: | Finished |
| Level/Floor | Room | Length(ft) | Width(ft) | Descriptions | |
| Room 1 | Ground | Kitchen | 9.87 | 7.74 | |
| Room 2 | Ground | Dining Ro | 6.1 | 14.24 | |
| Room 3 | Ground | Living Ro | 10.59 | 16.7 | Fireplace, W/O To Patio |
| Room 4 | Ground | Powder Ro | 2.56 | 6.72 | |
| Room 5 | Second | Bedroom 2 | 8.59 | 14.4 | |
| Room 6 | Second | Bedroom 3 | 7.74 | 16.33 | |
| Room 7 | Second | Primary B | 11.64 | 19.94 | 3 Pc Ensuite, Walk-In Closet(s) |
| Room 8 | Second | Bathroom | 7.74 | 4.92 | |
| Room 9 | Lower | Family Ro | 9.45 | 21.98 | |
| Room 10 | Lower | Utility R | 7.25 | 21.98 | |
| Room 11 | Lower | Pantry | 6.49 | 9.05 |
| Washroom Type | No. of Pieces | Level |
| Washroom Type 1 | 3 | Second |
| Washroom Type 2 | 2 | Ground |
| Washroom Type 3 | 4 | Second |
| Washroom Type 4 | 0 | |
| Washroom Type 5 | 0 |
| Total Area: | 0.00 |
| Property Type: | Att/Row/Townhouse |
| Style: | 2-Storey |
| Exterior: | Brick, Vinyl Siding |
| Garage Type: | Attached |
| (Parking/)Drive: | Tandem |
| Drive Parking Spaces: | 1 |
| Park #1 | |
| Parking Type: | Tandem |
| Park #2 | |
| Parking Type: | Tandem |
| Pool: | None |
| Approximatly Square Footage: | 1100-1500 |
| Property Features: | Fenced Yard, Hospital |
| CAC Included: | N |
| Water Included: | N |
| Cabel TV Included: | N |
| Common Elements Included: | N |
| Heat Included: | N |
| Parking Included: | N |
| Condo Tax Included: | N |
| Building Insurance Included: | N |
| Fireplace/Stove: | Y |
| Heat Type: | Forced Air |
| Central Air Conditioning: | Central Air |
| Central Vac: | N |
| Laundry Level: | Syste |
| Ensuite Laundry: | F |
| Sewers: | Sewer |
| Although the information displayed is believed to be accurate, no warranties or representations are made of any kind. |
| RIGHT AT HOME REALTY |
|
|

Rohit Rangwani
Sales Representative
Dir:
647-885-7849
Bus:
905-793-7797
Fax:
905-593-2619
| Email a Friend |
Jump To:
At a Glance:
| Type: | Freehold - Att/Row/Townhouse |
| Area: | Ottawa |
| Municipality: | Alta Vista and Area |
| Neighbourhood: | 3602 - Riverview Park |
| Style: | 2-Storey |
| Tax: | $4,439.71 |
| Beds: | 3 |
| Baths: | 3 |
| Fireplace: | Y |
| Pool: | None |
Locatin Map:

