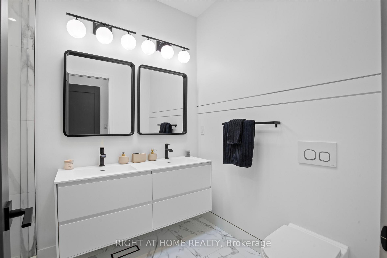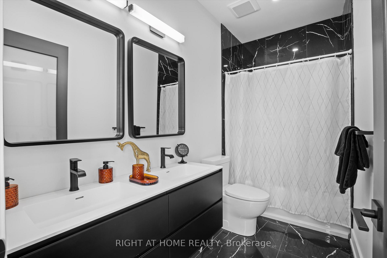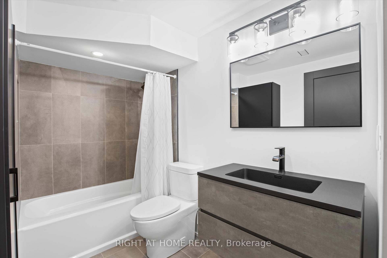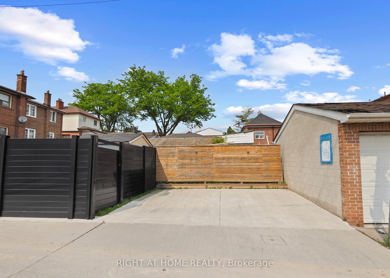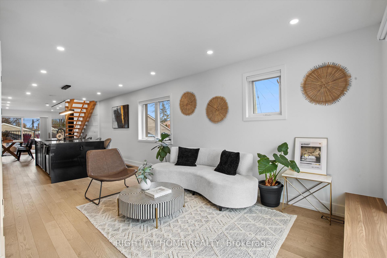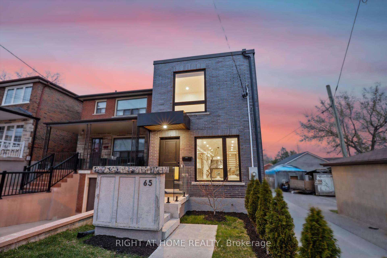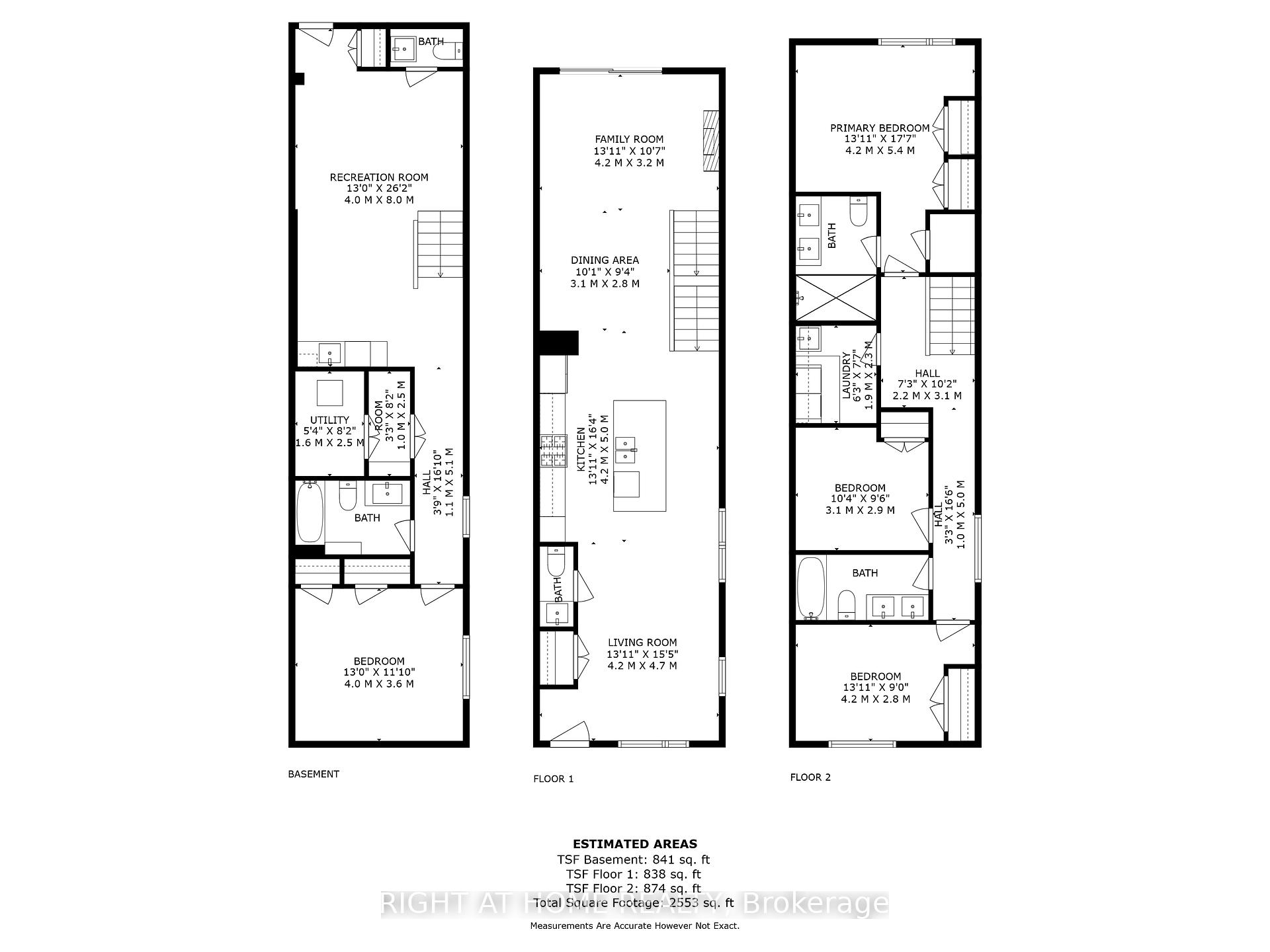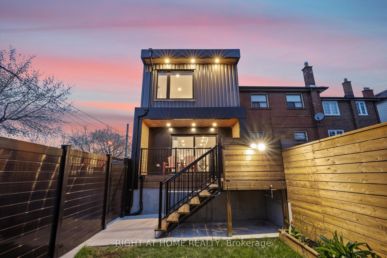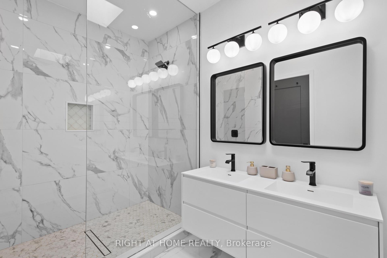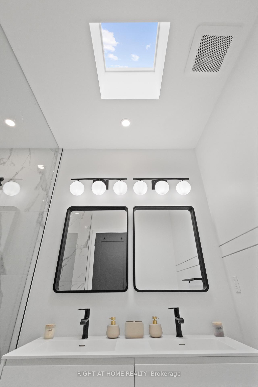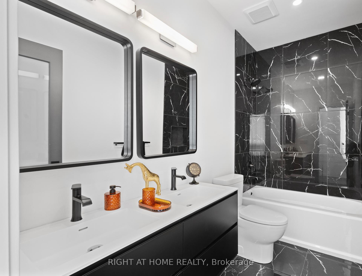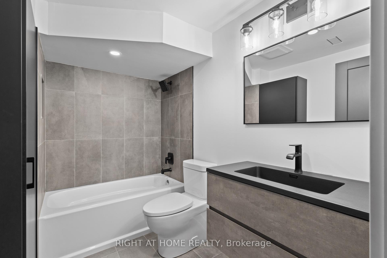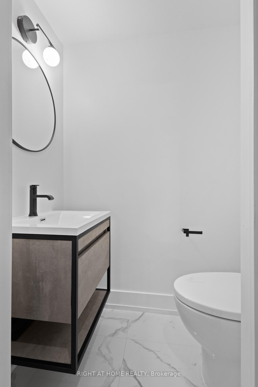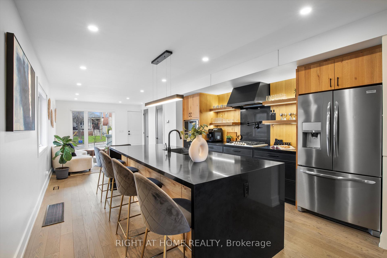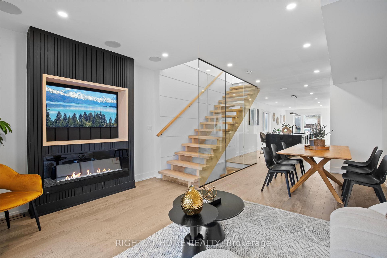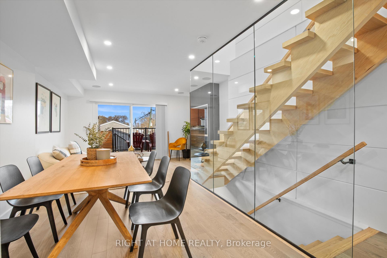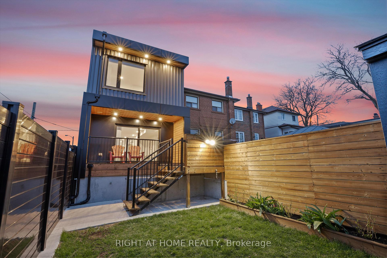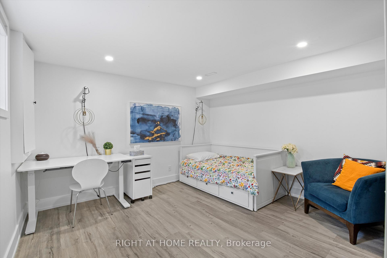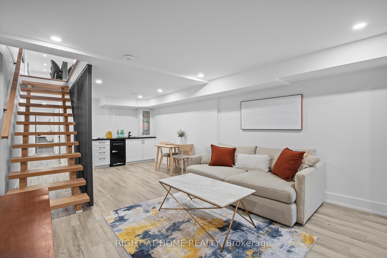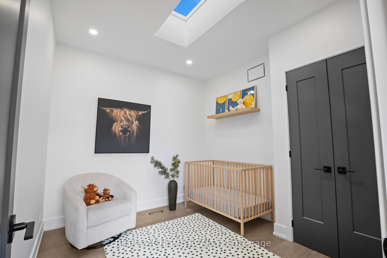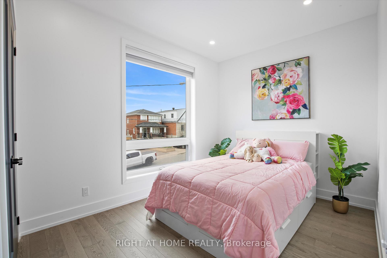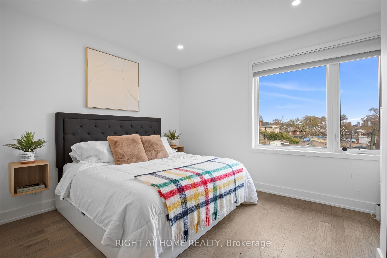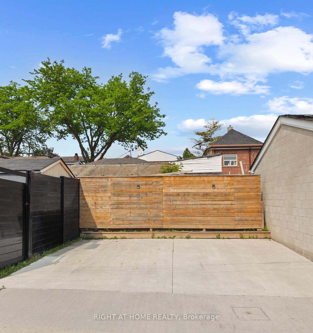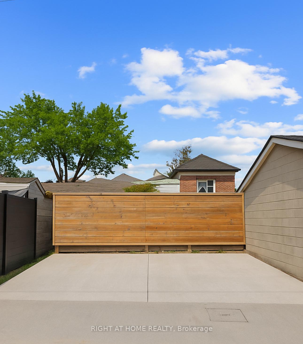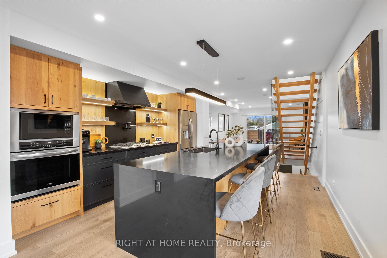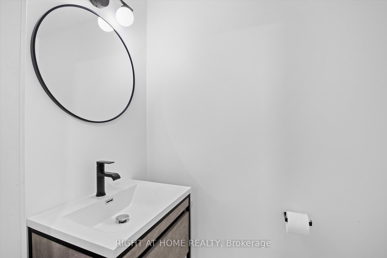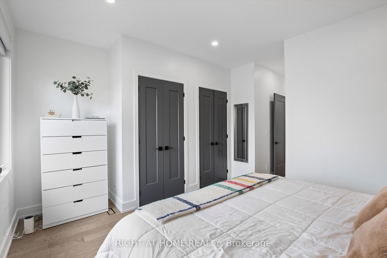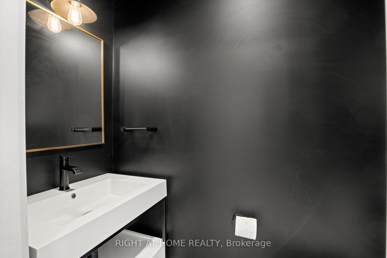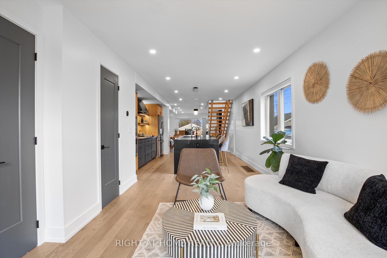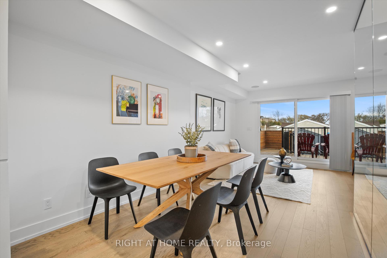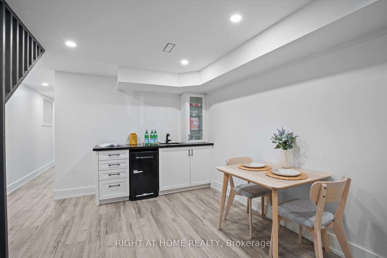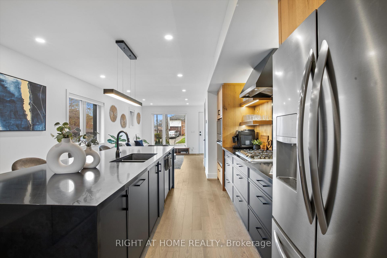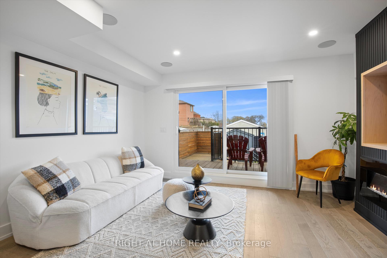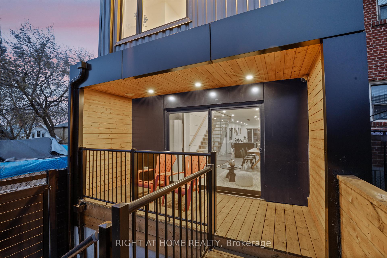$4,995
Available - For Rent
Listing ID: W12177927
65 Aileen Aven , Toronto, M6M 1E7, Toronto
| Welcome to this stunning custom-built detached home, available for lease and offering over 2,500 sq ft of beautifully finished living space. This contemporary residence features 4 spacious bedrooms, 5 bathrooms, and 2-car parking. Situated at the end of a peaceful dead-end street, it offers both privacy and luxury. The open-concept main floor is designed to maximize natural light and includes a chef-inspired kitchen with a striking 10-ft black quartz island with double waterfall edges, a gas cooktop with pot filler, built-in wall oven, premium appliances, and elegant millwork. Seamless Aria vents and refined finishes add to the homes modern aesthetic. Relax in the cozy family room featuring built-in surround sound speakers and a sleek gas fireplace. The main floor also includes a convenient laundry area, with a second laundry setup in the basement. The sun-drenched, south-facing backyard is perfect for summer entertaining with a gas BBQ line, deck and fence, outdoor speakers, and a large storage shed. Parking for two vehicles is available in the rear. The lower level includes a separate entrance and a potential in-law suite for flexible living arrangements. Located in a quiet, family-friendly neighborhood with excellent access to future transit options including the soon-to-open Eglinton LRT and Caledonia GO Station. Appliances included: stainless steel fridge, gas cooktop, built-in oven and microwave, dishwasher, washer and dryer, and elegant light fixtures throughout. Don't miss this exceptional leasing opportunity. Virtual tour and floorplans: https://view.terraconmedia.com/65-Aileen-Ave/idx |
| Price | $4,995 |
| Taxes: | $0.00 |
| Occupancy: | Owner |
| Address: | 65 Aileen Aven , Toronto, M6M 1E7, Toronto |
| Directions/Cross Streets: | Caledonia/Rogers |
| Rooms: | 8 |
| Rooms +: | 2 |
| Bedrooms: | 3 |
| Bedrooms +: | 1 |
| Family Room: | T |
| Basement: | Finished wit, Separate Ent |
| Furnished: | Unfu |
| Washroom Type | No. of Pieces | Level |
| Washroom Type 1 | 4 | |
| Washroom Type 2 | 2 | |
| Washroom Type 3 | 0 | |
| Washroom Type 4 | 0 | |
| Washroom Type 5 | 0 |
| Total Area: | 0.00 |
| Property Type: | Detached |
| Style: | 2-Storey |
| Exterior: | Brick, Aluminum Siding |
| Garage Type: | None |
| (Parking/)Drive: | Lane |
| Drive Parking Spaces: | 2 |
| Park #1 | |
| Parking Type: | Lane |
| Park #2 | |
| Parking Type: | Lane |
| Pool: | None |
| Laundry Access: | Laundry Room |
| Approximatly Square Footage: | 1500-2000 |
| CAC Included: | N |
| Water Included: | N |
| Cabel TV Included: | N |
| Common Elements Included: | N |
| Heat Included: | N |
| Parking Included: | Y |
| Condo Tax Included: | N |
| Building Insurance Included: | N |
| Fireplace/Stove: | Y |
| Heat Type: | Forced Air |
| Central Air Conditioning: | Central Air |
| Central Vac: | N |
| Laundry Level: | Syste |
| Ensuite Laundry: | F |
| Sewers: | Sewer |
| Although the information displayed is believed to be accurate, no warranties or representations are made of any kind. |
| RIGHT AT HOME REALTY |
|
|

Rohit Rangwani
Sales Representative
Dir:
647-885-7849
Bus:
905-793-7797
Fax:
905-593-2619
| Virtual Tour | Book Showing | Email a Friend |
Jump To:
At a Glance:
| Type: | Freehold - Detached |
| Area: | Toronto |
| Municipality: | Toronto W03 |
| Neighbourhood: | Keelesdale-Eglinton West |
| Style: | 2-Storey |
| Beds: | 3+1 |
| Baths: | 5 |
| Fireplace: | Y |
| Pool: | None |
Locatin Map:

