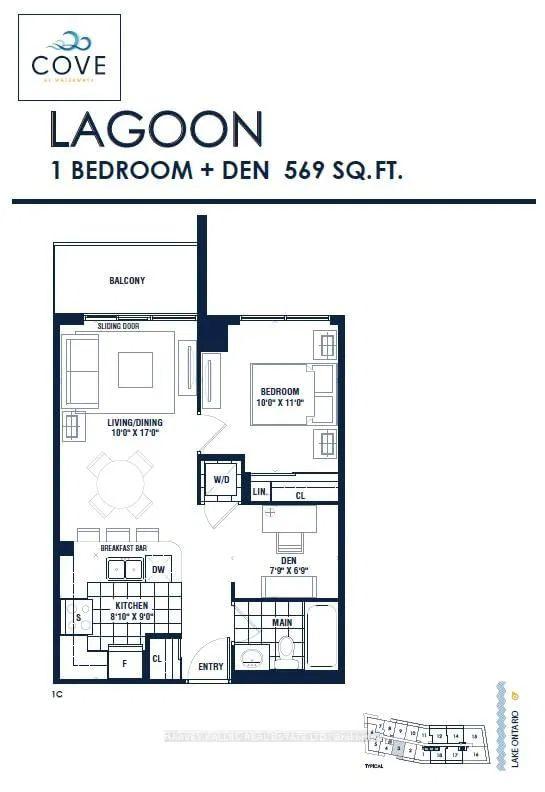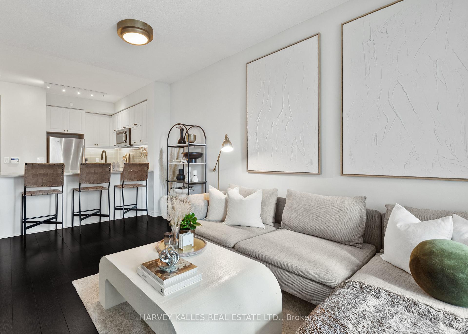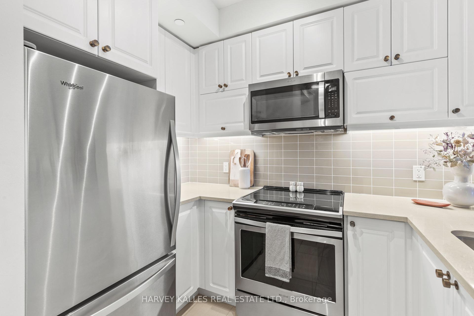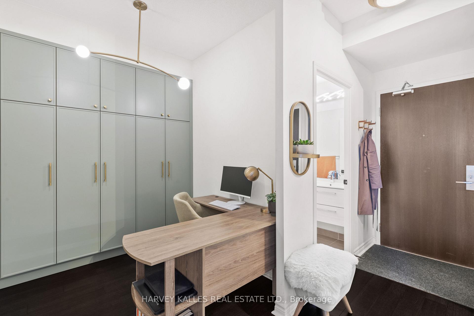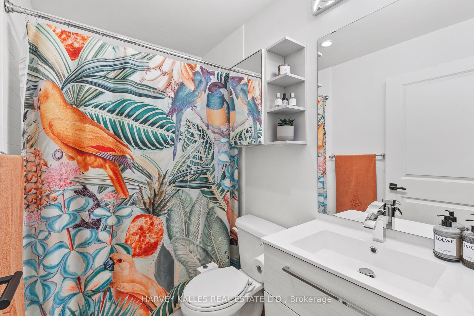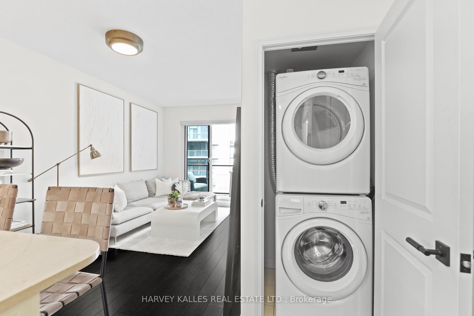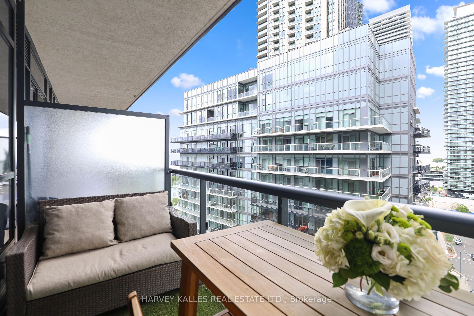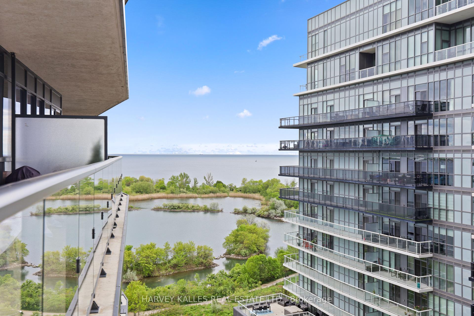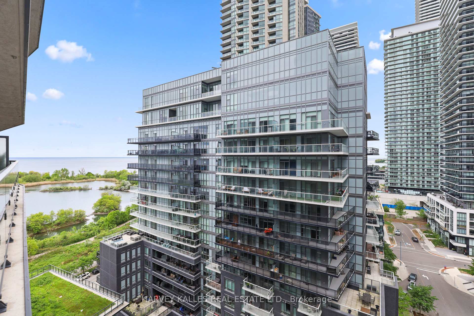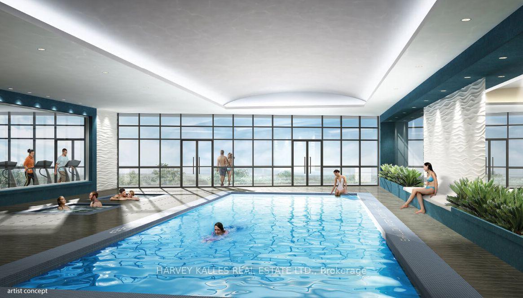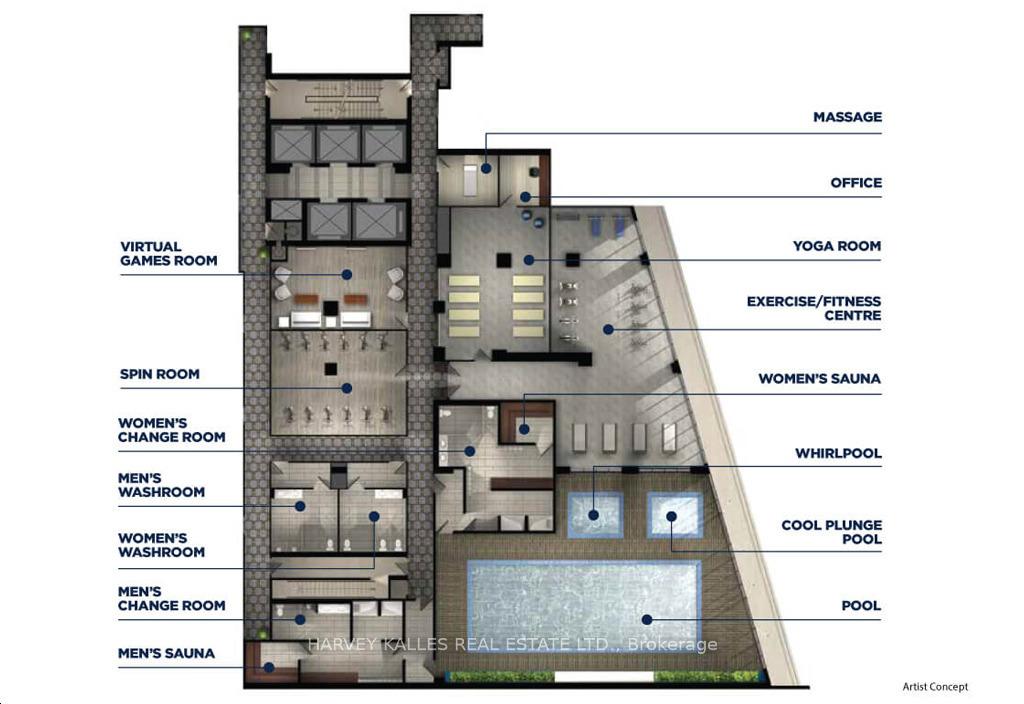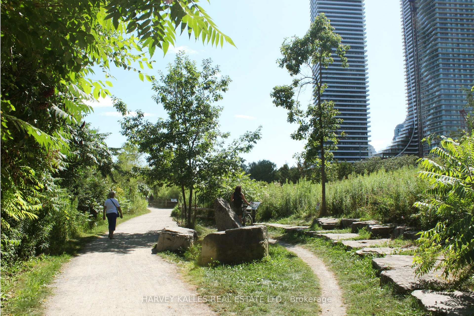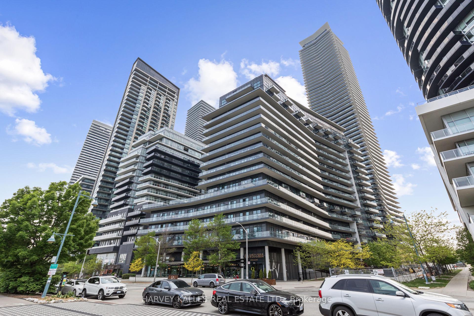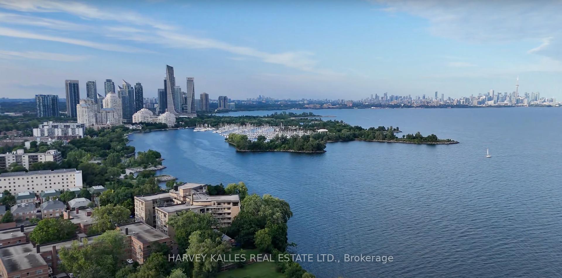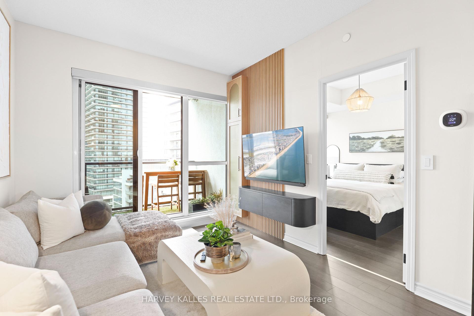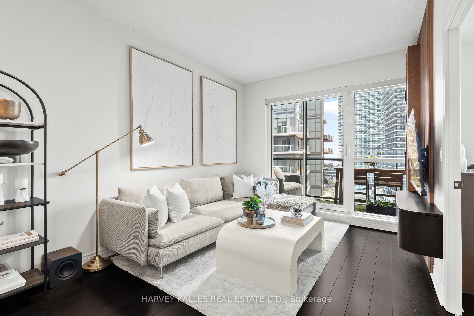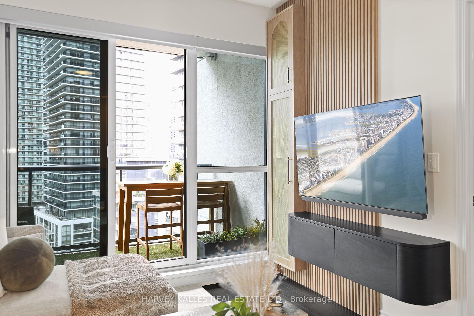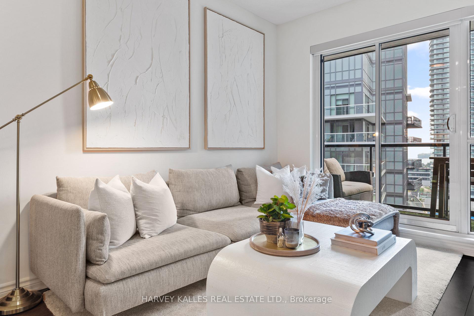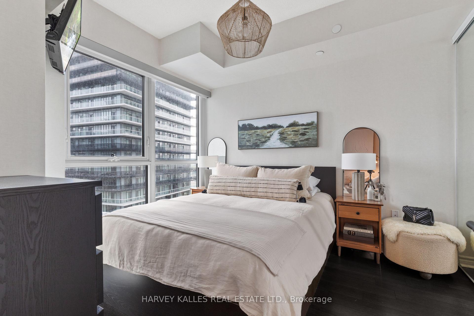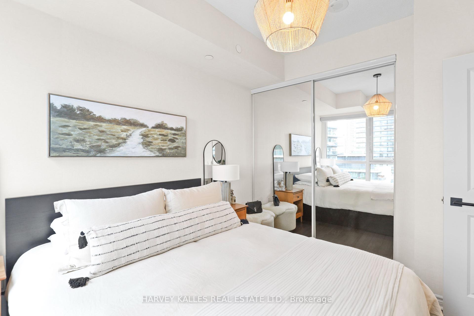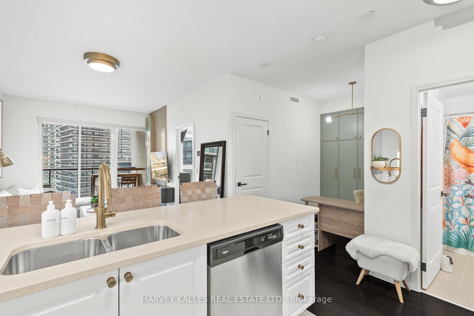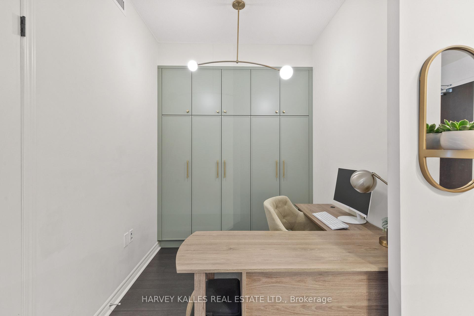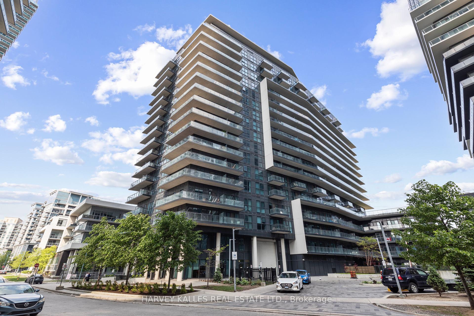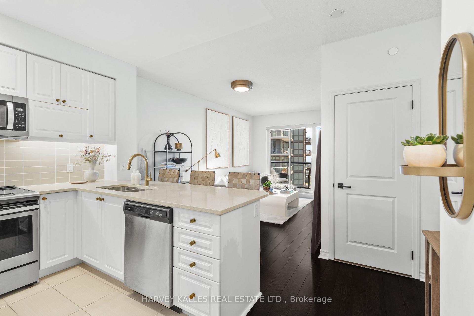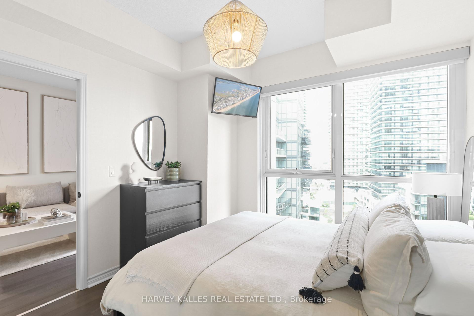$649,000
Available - For Sale
Listing ID: W12204934
39 Annie Craig Driv , Toronto, M8V 0H1, Toronto
| Stunning Designer Condo with spacious layout in Mimico Waterfront! Welcome to this professionally designed, thoughtfully upgraded condo at Cove Condos, right in the heart of the highly desirable Mimico Waterfront Community! This one-bedroom plus den gem boasts a spacious, open-concept layout that perfectly blends sophisticated design, functionality and urban convenience. The large kitchen features full-size stainless steel appliances and smart upgrades that maximize both style and practicality, offering ample space for cooking, gathering and entertaining. Custom built-ins provide an impressive amount of additional storage, while a sleek floating TV unit, premium closet organizer, and luxurious Emtek hardware elevate the unit's overall style. Rich vinyl wall coverings and Farrow & Ball paint add a designer finish that truly sets this unit apart. Enjoy a welcoming building community right on the scenic waterfront, just steps from the bike path. You will love the unbeatable location-moments to TTC transit, grocery stores, trendy restaurants, coffee shops, picturesque trails, with Sherway Gardens, downtown Toronto and major highways minutes away. This is modern, elevated living at its finest- do not miss your chance to call this exceptional home yours!! |
| Price | $649,000 |
| Taxes: | $2396.22 |
| Occupancy: | Owner |
| Address: | 39 Annie Craig Driv , Toronto, M8V 0H1, Toronto |
| Postal Code: | M8V 0H1 |
| Province/State: | Toronto |
| Directions/Cross Streets: | Lakeshore/Parklawn |
| Level/Floor | Room | Length(ft) | Width(ft) | Descriptions | |
| Room 1 | Flat | Den | 7.87 | 6.89 | Open Concept, B/I Closet, Laminate |
| Room 2 | Flat | Kitchen | 8.99 | 8.1 | Open Concept, Ceramic Floor, Stainless Steel Appl |
| Room 3 | Flat | Living Ro | 16.96 | 9.97 | W/O To Balcony, Laminate |
| Room 4 | Flat | Primary B | 10.99 | 9.97 | Laminate, Large Closet, Large Window |
| Washroom Type | No. of Pieces | Level |
| Washroom Type 1 | 4 | Flat |
| Washroom Type 2 | 0 | |
| Washroom Type 3 | 0 | |
| Washroom Type 4 | 0 | |
| Washroom Type 5 | 0 |
| Total Area: | 0.00 |
| Approximatly Age: | 6-10 |
| Sprinklers: | Conc |
| Washrooms: | 1 |
| Heat Type: | Forced Air |
| Central Air Conditioning: | Central Air |
| Elevator Lift: | True |
$
%
Years
This calculator is for demonstration purposes only. Always consult a professional
financial advisor before making personal financial decisions.
| Although the information displayed is believed to be accurate, no warranties or representations are made of any kind. |
| HARVEY KALLES REAL ESTATE LTD. |
|
|

Rohit Rangwani
Sales Representative
Dir:
647-885-7849
Bus:
905-793-7797
Fax:
905-593-2619
| Book Showing | Email a Friend |
Jump To:
At a Glance:
| Type: | Com - Condo Apartment |
| Area: | Toronto |
| Municipality: | Toronto W06 |
| Neighbourhood: | Mimico |
| Style: | Apartment |
| Approximate Age: | 6-10 |
| Tax: | $2,396.22 |
| Maintenance Fee: | $460.69 |
| Beds: | 1+1 |
| Baths: | 1 |
| Fireplace: | N |
Locatin Map:
Payment Calculator:

