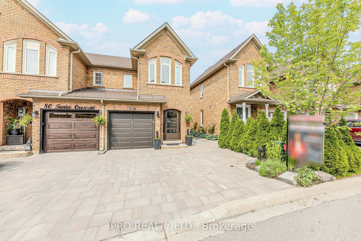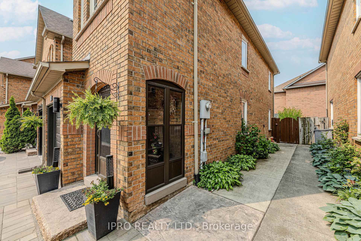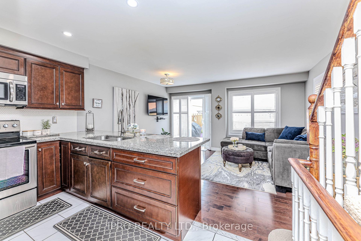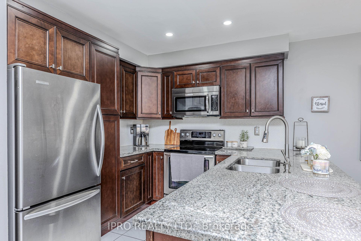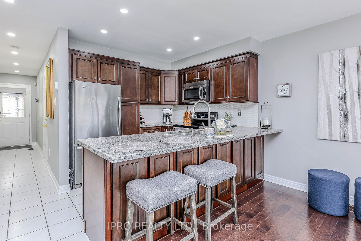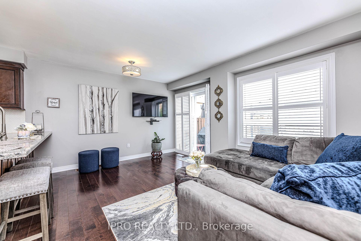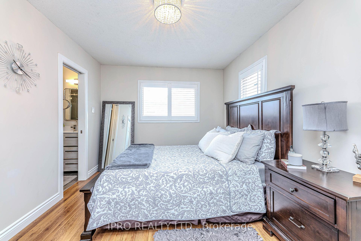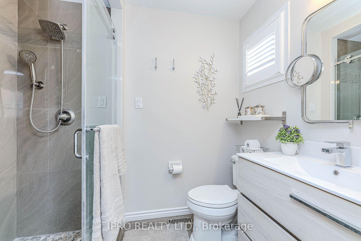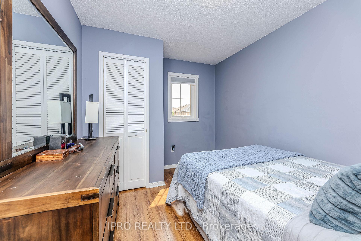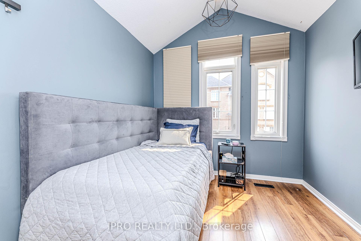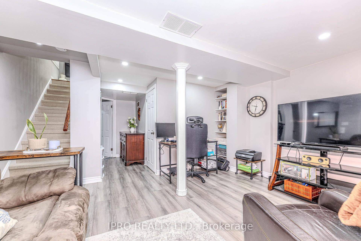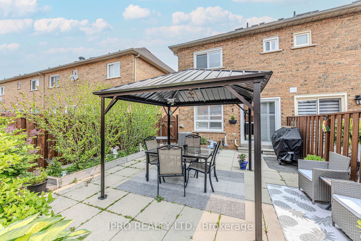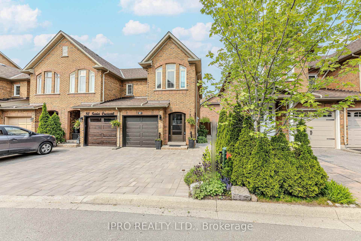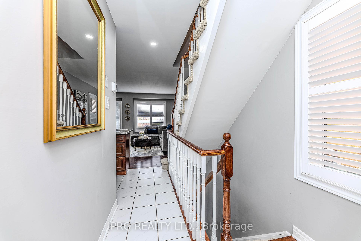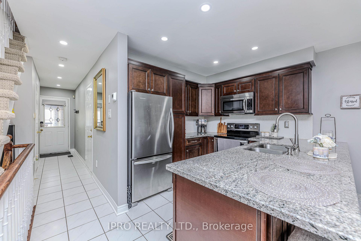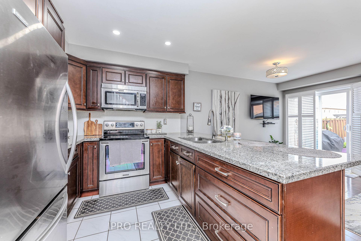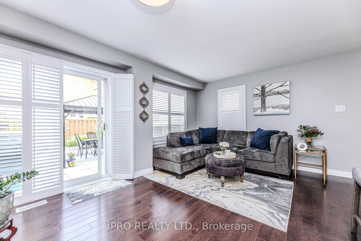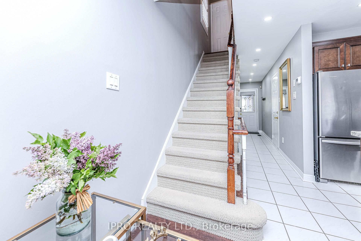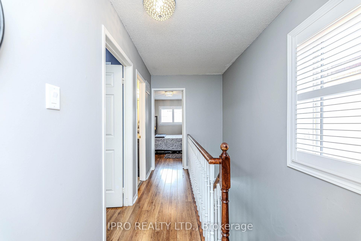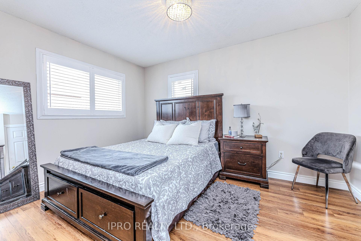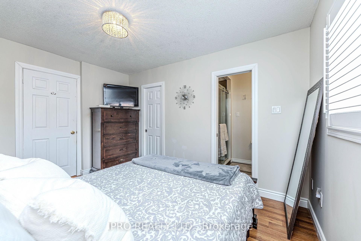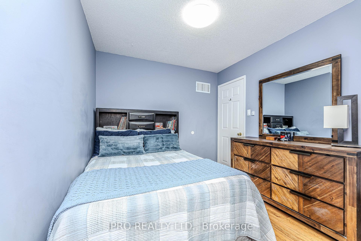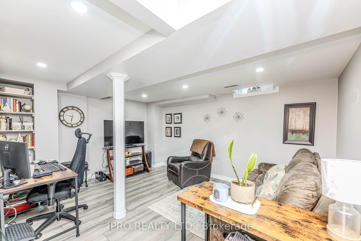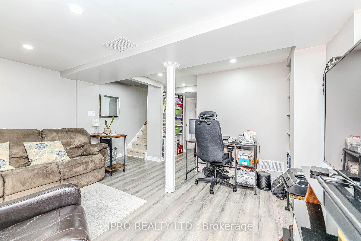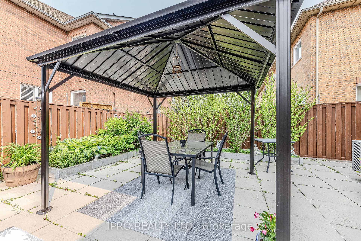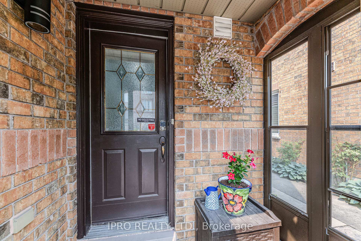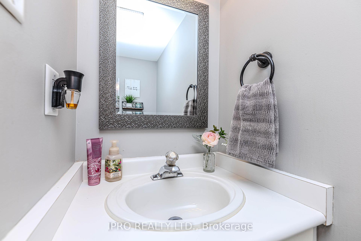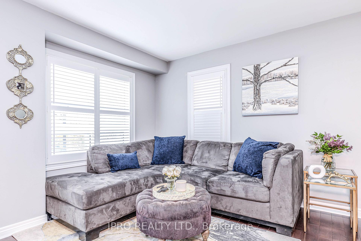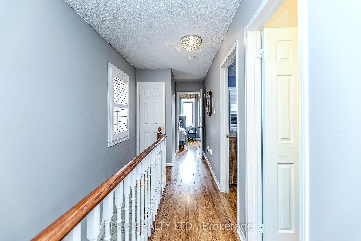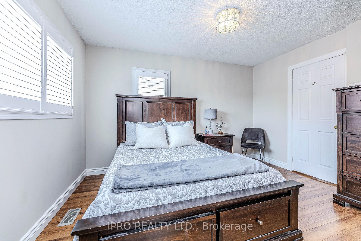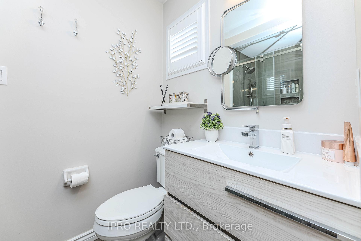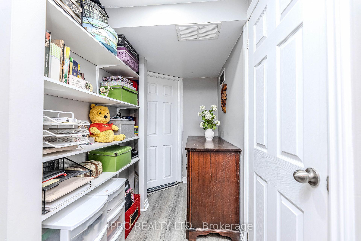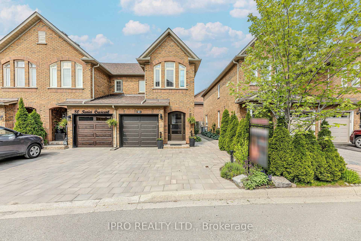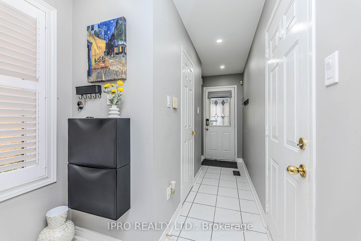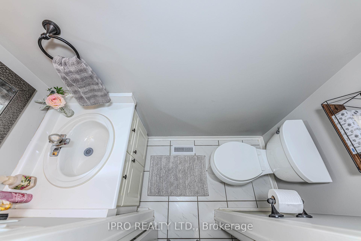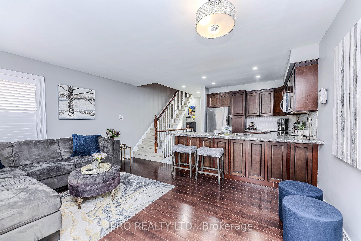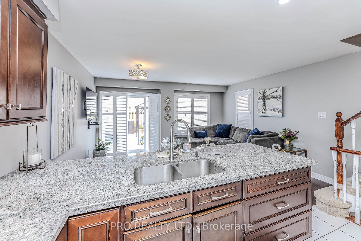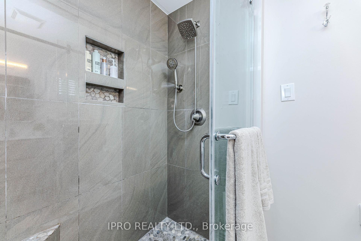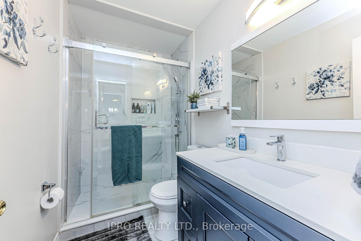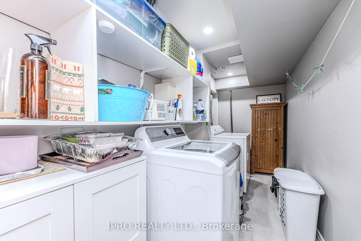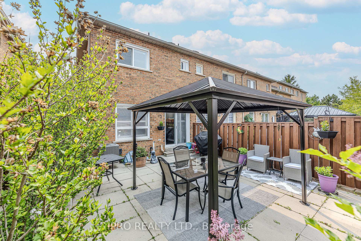$899,999
Available - For Sale
Listing ID: N12202739
78 Tania Cres , Vaughan, L6A 2M8, York
| This Gorgeous End-Unit Townhouse Ready To Move In Located In A Very Desirable Area Of Vaughan. This Well Maintained Home Features A Perfect Layout With 3 Bedrooms, 3 Washrooms, Finished Basement, Entrance To Garage. Enjoy a beautifully upgraded kitchen with elegant granite countertops, a stylish backsplash, warm hardwood flooring and stainless steel appliances, shutters in 2021, New AC 2021, Garage door installed two years ago. A Private Large Backyard Perfect For Entertaining. Windows was replaced over the last 5 years. California shutter, Enjoy the convenience of a three-car parking space. This Home Is Surrounded By Top-Rated Schools, Parks, A Community Center And A Library. Walking Distance To Elementary And High Schools And Easy Access To Vaughan Mills Mall (8 min drive), The Vaughan Metropolitan Subway (9min drive), Go Station (6min drive), Hospitals (5min drive), Canada's Wonderland (3min drive), Highway 400 (3min drive), A Variety Of Grocery Stores (3min drive), Restaurants (All 7min Or Less Drive) And The Sports Village (3min Drive). This Home Offers Both Comfort And Exceptional Convenience For A Growing Family. Definitely A Must See! A Low Maintenance Fee Covers Snow Shovels And Lawns In Common Area. |
| Price | $899,999 |
| Taxes: | $3069.36 |
| Occupancy: | Owner |
| Address: | 78 Tania Cres , Vaughan, L6A 2M8, York |
| Postal Code: | L6A 2M8 |
| Province/State: | York |
| Directions/Cross Streets: | Tania Cres Enters from Parktree Drive |
| Level/Floor | Room | Length(ft) | Width(ft) | Descriptions | |
| Room 1 | Main | Living Ro | 50.58 | 37.13 | Hardwood Floor, W/O To Yard, Large Window |
| Room 2 | Main | Dining Ro | 31.09 | 32.93 | Hardwood Floor, W/O To Yard, Large Window |
| Room 3 | Main | Kitchen | 28.5 | 27.45 | Hardwood Floor, Stainless Steel Appl, Granite Counters |
| Room 4 | Second | Primary B | 50.58 | 33.36 | Broadloom, 3 Pc Ensuite, Walk-In Closet(s) |
| Room 5 | Second | Bedroom 2 | 37.13 | 28.73 | Broadloom, Closet, Window |
| Room 6 | Second | Bedroom 3 | 37.13 | 30.14 | Broadloom, Closet, Window |
| Room 7 | Basement | Recreatio | 51.66 | 38.74 | |
| Room 8 | Basement | Laundry | |||
| Room 9 | Basement | Cold Room |
| Washroom Type | No. of Pieces | Level |
| Washroom Type 1 | 4 | Second |
| Washroom Type 2 | 3 | Second |
| Washroom Type 3 | 2 | Main |
| Washroom Type 4 | 0 | |
| Washroom Type 5 | 0 |
| Total Area: | 0.00 |
| Approximatly Age: | 16-30 |
| Washrooms: | 3 |
| Heat Type: | Forced Air |
| Central Air Conditioning: | Central Air |
$
%
Years
This calculator is for demonstration purposes only. Always consult a professional
financial advisor before making personal financial decisions.
| Although the information displayed is believed to be accurate, no warranties or representations are made of any kind. |
| IPRO REALTY LTD. |
|
|

Rohit Rangwani
Sales Representative
Dir:
647-885-7849
Bus:
905-793-7797
Fax:
905-593-2619
| Virtual Tour | Book Showing | Email a Friend |
Jump To:
At a Glance:
| Type: | Com - Condo Townhouse |
| Area: | York |
| Municipality: | Vaughan |
| Neighbourhood: | Maple |
| Style: | 2-Storey |
| Approximate Age: | 16-30 |
| Tax: | $3,069.36 |
| Maintenance Fee: | $180 |
| Beds: | 3 |
| Baths: | 3 |
| Fireplace: | N |
Locatin Map:
Payment Calculator:

