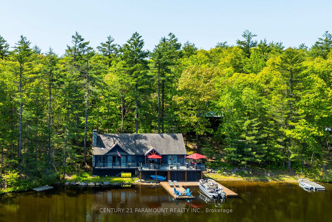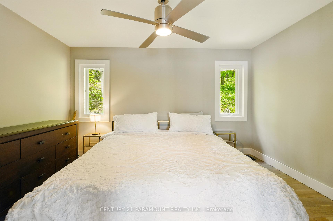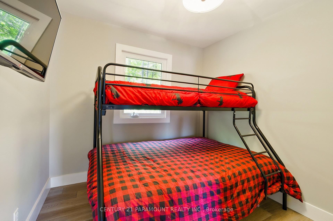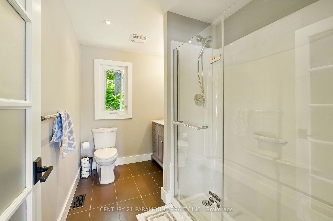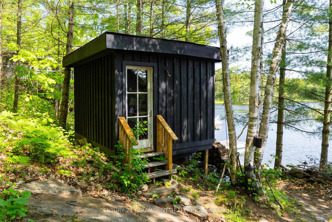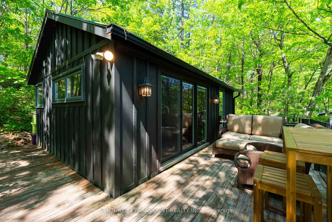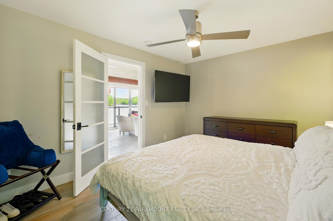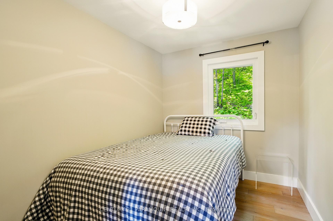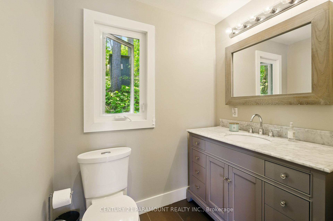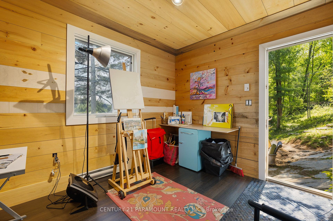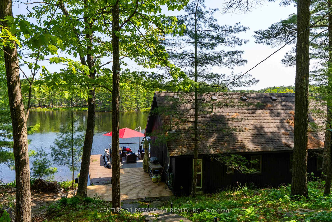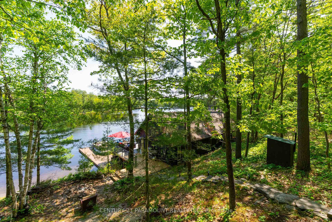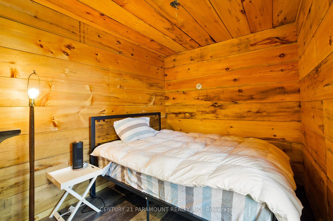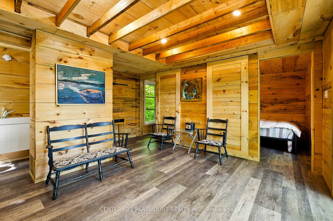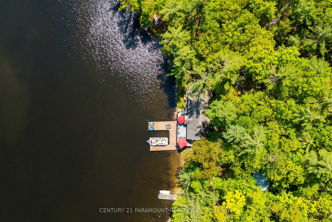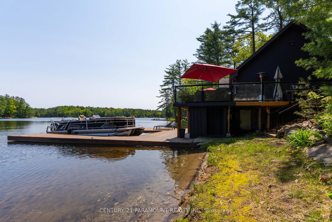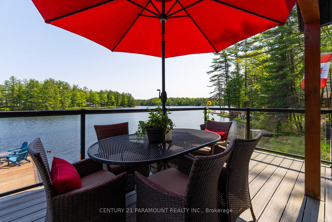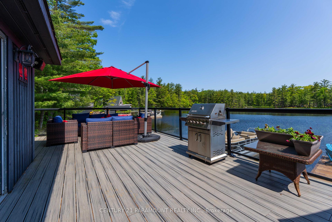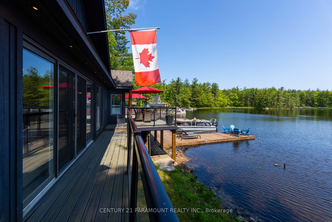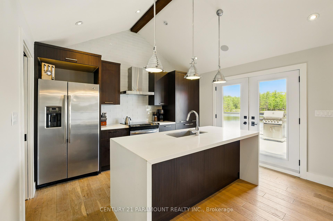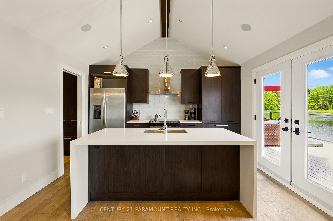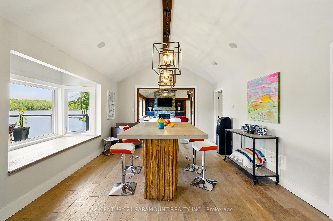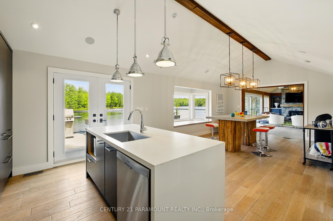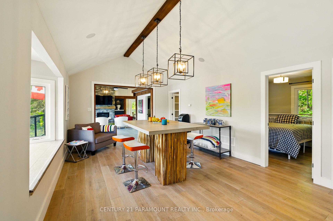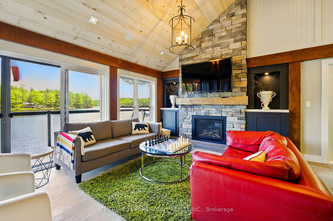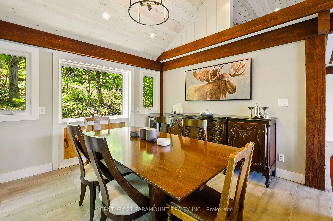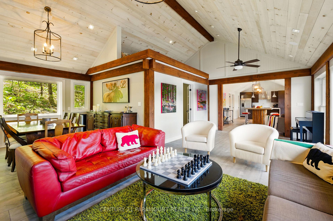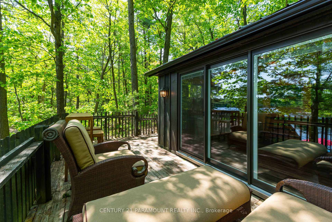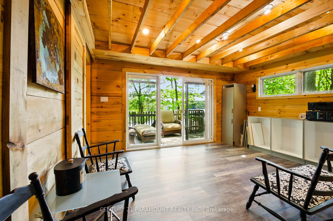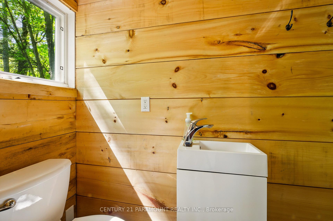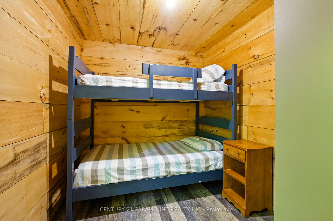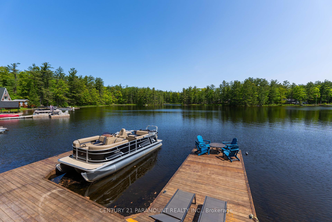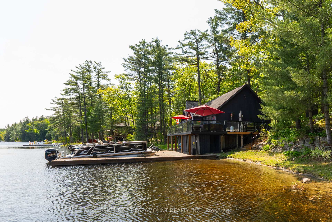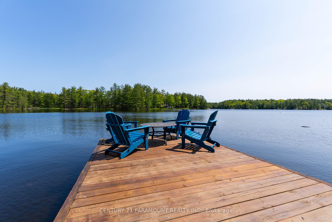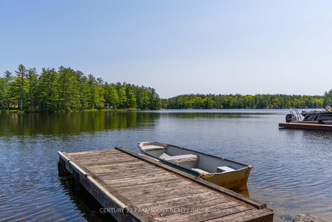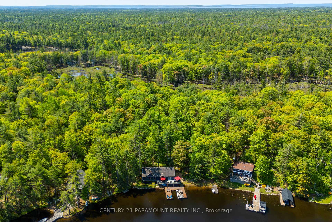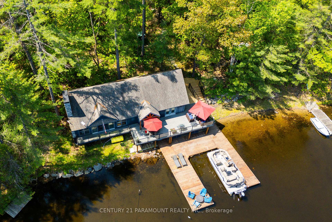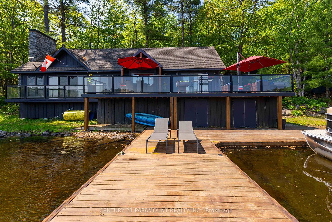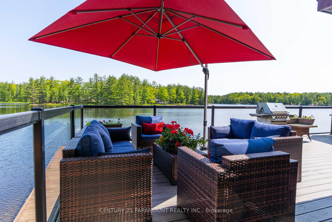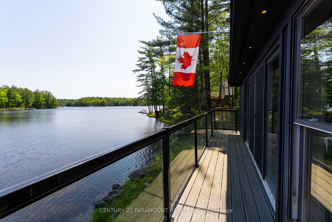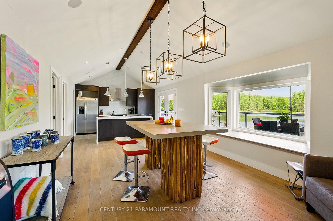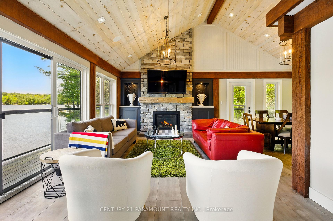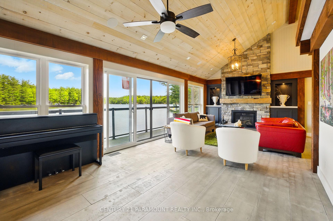$1,110,000
Available - For Sale
Listing ID: X12204936
6394 Go Home Lake Shore Isla , Georgian Bay, L0K 1S0, Muskoka
| Escape to a truly enchanting four-season sanctuary on the pristine waters of Go Home Lake. Tucked away on a sprawling 190 feet of private waterfront in the highly coveted Crystal Bay, 6394 Go Home Lake is more than just a cottage; it's a custom-built haven designed for unforgettable moments.Step inside & discover a world of refined comfort. Gleaming floors lead you through the inviting spaces of this exceptional cottage. With 3 bedrooms & 1 bathroom, it offers an open-concept living room with a cozy fireplace. The spacious dining area sets the stage for memorable meals, while the heart of the home, a custom kitchen, boasts stainless steel appliances & all the modern conveniences you cherish. Beyond, a delightful living area flows seamlessly onto a massive deck, providing unparalleled water views & the perfect setting for outdoor enjoyment. For effortless entertaining, a Control 4 Sound System is wired throughout.Your guests will be equally charmed by the newly renovated Bunkie, featuring 2 bedrooms, a bathroom, & the option for a kitchen, all while offering glorious lake views. Imagine your new office or studio nestled at the water's edge, where inspiration flows as freely as the fresh air.Beyond your private oasis, adventure awaits. The property backs onto 700 acres of conservation Crown land, offering endless opportunities for hiking & exploration. Go Home Lake itself is a testament to unspoiled natural beauty, with unique Georgian Bay access via the Voyageurs Club, breathtaking waterfalls, & pristine lagoon swimming. As dusk settles, your private dual-boat slip dock transforms into a front-row seat for the most breathtaking star-filled skies.Embrace the serene atmosphere & immerse yourself in the Group of Seven landscapes & crystal-clear waters that define this hidden gem. Go Home Lake is the perfect escape for nature lovers, outdoor enthusiasts & anyone yearning for a paramount Muskoka experience imbued with elegance. |
| Price | $1,110,000 |
| Taxes: | $3895.00 |
| Occupancy: | Owner |
| Address: | 6394 Go Home Lake Shore Isla , Georgian Bay, L0K 1S0, Muskoka |
| Acreage: | .50-1.99 |
| Directions/Cross Streets: | Highway 400 North & Go Home Lake Road (MuskokaRoad 32) & Muskoka Road 38 |
| Rooms: | 14 |
| Bedrooms: | 6 |
| Bedrooms +: | 0 |
| Family Room: | T |
| Basement: | Separate Ent, Unfinished |
| Level/Floor | Room | Length(ft) | Width(ft) | Descriptions | |
| Room 1 | Main | Kitchen | 12.4 | 12.63 | Undermount Sink, Stainless Steel Appl, Corian Counter |
| Room 2 | Main | Breakfast | 17.12 | 12.63 | Large Window, Vaulted Ceiling(s) |
| Room 3 | Main | Primary B | 13.38 | 10.59 | Hardwood Floor, Window |
| Room 4 | Main | Bedroom | 8.92 | 10.59 | Hardwood Floor, Window |
| Room 5 | Main | Bedroom | 7.35 | 10.59 | Hardwood Floor, Window |
| Room 6 | Main | Dining Ro | 12.23 | 10.89 | Large Window, Vaulted Ceiling(s) |
| Room 7 | Main | Bathroom | 6.46 | 10.59 | 3 Pc Bath, Tile Floor |
| Room 8 | Main | Living Ro | 25.94 | 12.69 | Fireplace, Vaulted Ceiling(s), Stone Floor |
| Room 9 | Main | Laundry | 5.81 | 10.59 | Pot Lights, Finished |
| Room 10 | Upper | Bedroom | 8.66 | 7.35 | Natural Finish, Walk-Up, Window |
| Room 11 | Upper | Bedroom | 8.66 | 7.64 | Natural Finish, Walk-Up, Window |
| Room 12 | Upper | Bathroom | 7.97 | 4.26 | 3 Pc Bath, Walk-Up |
| Room 13 | Upper | Living Ro | 14.4 | 15.32 | Sliding Doors, Balcony, Walk-Up |
| Room 14 | Upper | Bedroom | 11.12 | 9.22 | Large Window, Laminate |
| Washroom Type | No. of Pieces | Level |
| Washroom Type 1 | 3 | Main |
| Washroom Type 2 | 3 | Upper |
| Washroom Type 3 | 0 | |
| Washroom Type 4 | 0 | |
| Washroom Type 5 | 0 |
| Total Area: | 0.00 |
| Approximatly Age: | 6-15 |
| Property Type: | Detached |
| Style: | Bungalow |
| Exterior: | Board & Batten |
| Garage Type: | None |
| (Parking/)Drive: | None |
| Drive Parking Spaces: | 0 |
| Park #1 | |
| Parking Type: | None |
| Park #2 | |
| Parking Type: | None |
| Pool: | None |
| Other Structures: | Garden Shed, O |
| Approximatly Age: | 6-15 |
| Approximatly Square Footage: | 1100-1500 |
| Property Features: | Beach, Campground |
| CAC Included: | N |
| Water Included: | N |
| Cabel TV Included: | N |
| Common Elements Included: | N |
| Heat Included: | N |
| Parking Included: | N |
| Condo Tax Included: | N |
| Building Insurance Included: | N |
| Fireplace/Stove: | Y |
| Heat Type: | Forced Air |
| Central Air Conditioning: | Central Air |
| Central Vac: | N |
| Laundry Level: | Syste |
| Ensuite Laundry: | F |
| Elevator Lift: | False |
| Sewers: | Septic |
| Water: | Lake/Rive |
| Water Supply Types: | Lake/River, |
| Utilities-Cable: | N |
| Utilities-Hydro: | Y |
$
%
Years
This calculator is for demonstration purposes only. Always consult a professional
financial advisor before making personal financial decisions.
| Although the information displayed is believed to be accurate, no warranties or representations are made of any kind. |
| CENTURY 21 PARAMOUNT REALTY INC. |
|
|

Rohit Rangwani
Sales Representative
Dir:
647-885-7849
Bus:
905-793-7797
Fax:
905-593-2619
| Virtual Tour | Book Showing | Email a Friend |
Jump To:
At a Glance:
| Type: | Freehold - Detached |
| Area: | Muskoka |
| Municipality: | Georgian Bay |
| Neighbourhood: | Dufferin Grove |
| Style: | Bungalow |
| Approximate Age: | 6-15 |
| Tax: | $3,895 |
| Beds: | 6 |
| Baths: | 2 |
| Fireplace: | Y |
| Pool: | None |
Locatin Map:
Payment Calculator:

