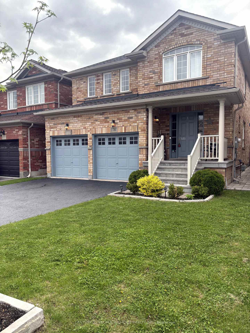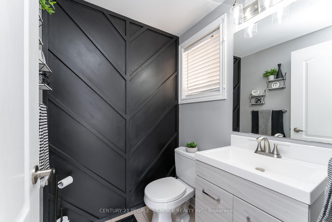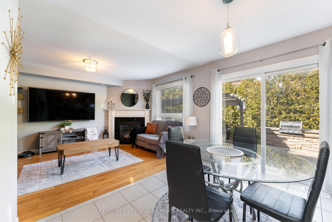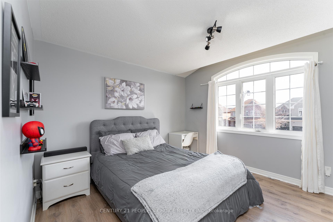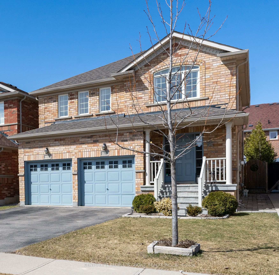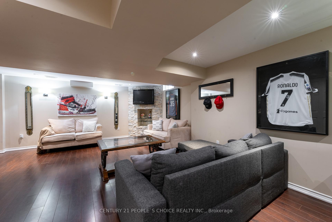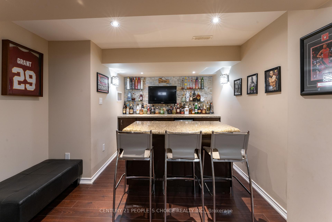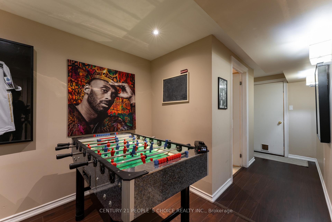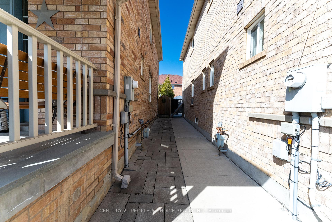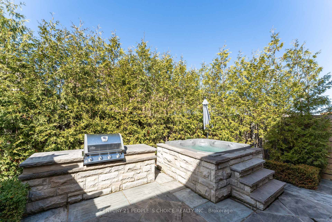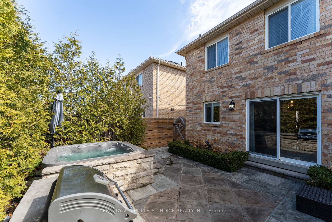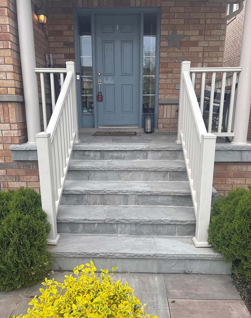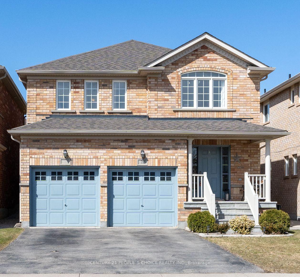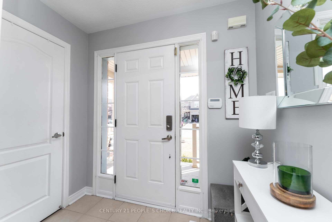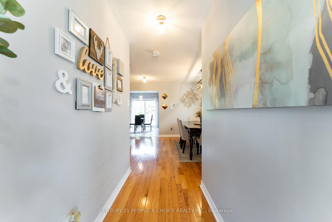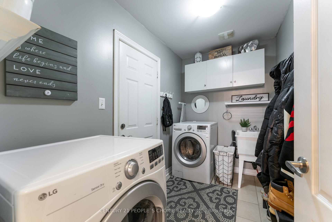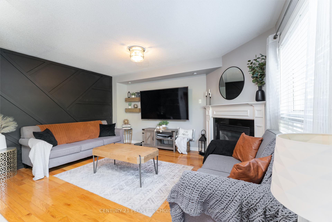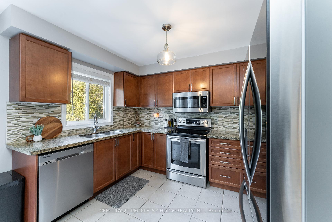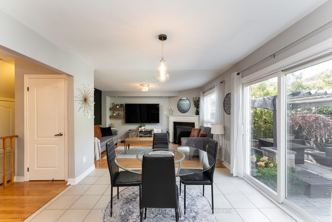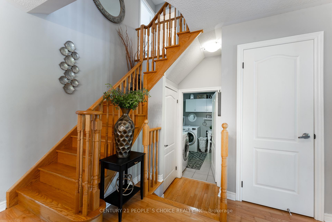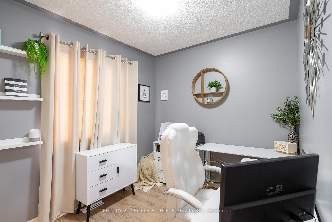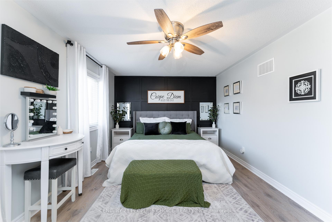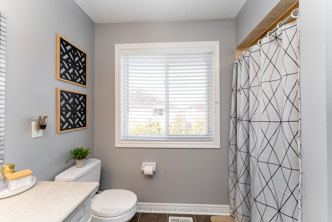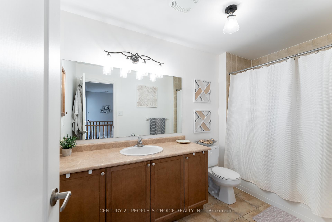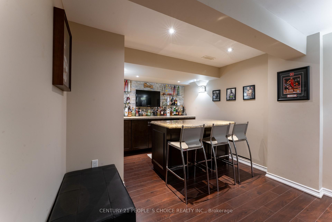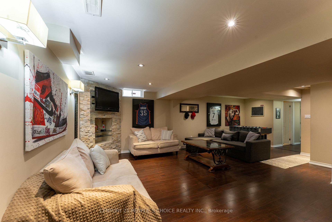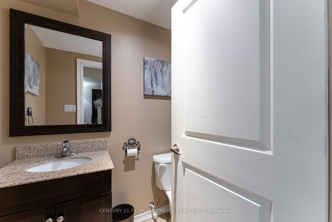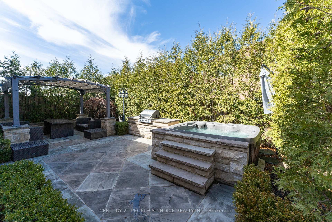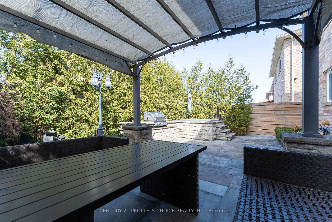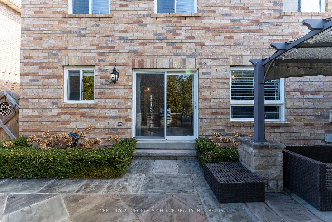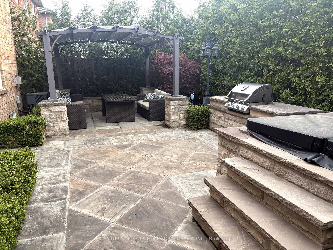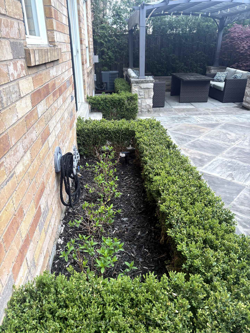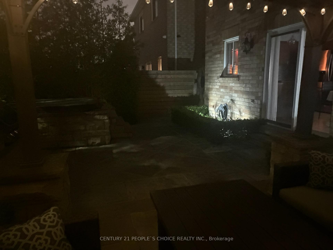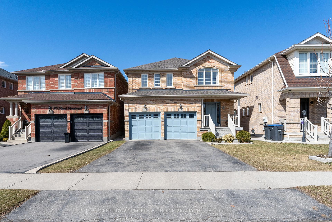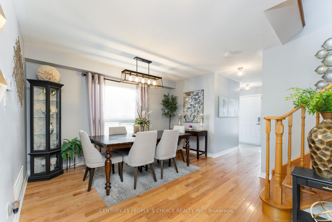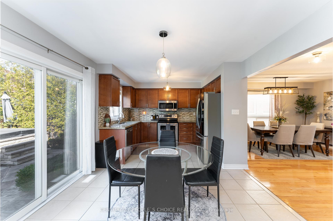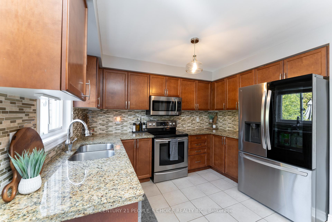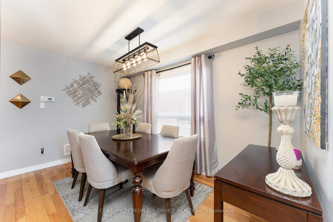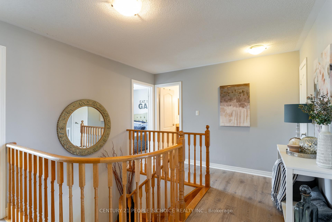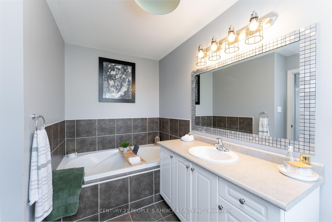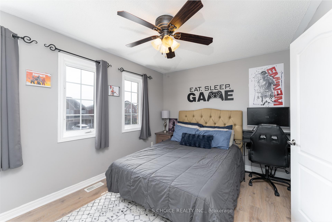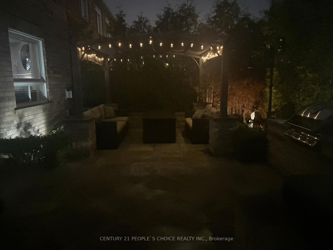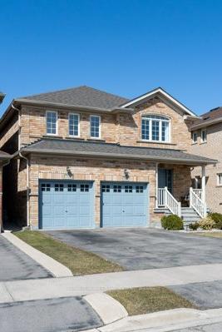Sold
Listing ID: W12189330
78 Buick Boul , Brampton, L7A 3X7, Peel
| Don't Miss This Truly Stunning Home!! Absolute Showstopper !!! Gorgeous Modern 4 Bedroom House With 2 Car Garage In Desirable Location, Close To Mount Pleasant Go Station, Parks, Schools And Shopping. This House Features Welcoming Family Room With Gas Fireplace And Custom Woodwall. Large Eat-in Kitchen With Maple Cabinetry, Backsplash And Granite Countertops. Spacious Living Room With Large Window And Gleaming Hardwood Floor, 2Nd Floor Has Huge Master Bedroom With 4 Pc Washroom And Large Walk-in Closet. Additional Bedrooms Are Very Bright And Spacious. Finished Basement For Entertainment With Wet Bar, Rec Room Can Easily be Converted into in-laws suite. Granite Counter Tops, Laminate Floor & 3 Pc Washroom, 2538 Sqft Of Living Area. New Roof (2022) $$$ Spent On Beautifully Landscaped Backyard With All Natural Stones. Stones Around Custom Barbeque, Stones Around Hot Tub, Stone Pillars. Beautiful Cedar Trees Provide Year Around Beauty & Privacy. You Will Fall In Love With Backyard. |
| Listed Price | $1,199,900 |
| Taxes: | $5545.00 |
| Occupancy: | Owner |
| Address: | 78 Buick Boul , Brampton, L7A 3X7, Peel |
| Acreage: | < .50 |
| Directions/Cross Streets: | Buick Blvd & Creditview Rd. |
| Rooms: | 8 |
| Bedrooms: | 4 |
| Bedrooms +: | 0 |
| Family Room: | T |
| Basement: | Finished |
| Level/Floor | Room | Length(ft) | Width(ft) | Descriptions | |
| Room 1 | Main | Living Ro | 12.89 | 14.83 | Large Window, Hardwood Floor, Open Concept |
| Room 2 | Main | Kitchen | 10.92 | 8.27 | B/I Dishwasher, Stainless Steel Appl, Granite Counters |
| Room 3 | Main | Breakfast | 10.99 | 8.63 | Ceramic Floor, W/O To Yard, Open Concept |
| Room 4 | Main | Family Ro | 14.73 | 11.28 | Hardwood Floor, Window, Fireplace |
| Room 5 | Second | Primary B | 11.48 | 20.17 | Laminate, 4 Pc Ensuite, Walk-In Closet(s) |
| Room 6 | Second | Bedroom 2 | 11.74 | 12.63 | Window, Laminate, Closet |
| Room 7 | Second | Bedroom 3 | 9.91 | 12.89 | Window, Laminate, Closet |
| Room 8 | Second | Bedroom 4 | 10.99 | 7.97 | Window, Laminate, Closet |
| Room 9 | Basement | Recreatio | 23.55 | 14.63 | Laminate |
| Room 10 | Basement | Utility R | 11.68 | 7.22 | |
| Room 11 | Basement | Cold Room | 5.51 | 9.71 | |
| Room 12 | Basement | Bathroom | 9.09 | 4.26 | 3 Pc Bath |
| Room 13 |
| Washroom Type | No. of Pieces | Level |
| Washroom Type 1 | 4 | Second |
| Washroom Type 2 | 2 | Main |
| Washroom Type 3 | 3 | Basement |
| Washroom Type 4 | 0 | |
| Washroom Type 5 | 0 |
| Total Area: | 0.00 |
| Approximatly Age: | 6-15 |
| Property Type: | Detached |
| Style: | 2-Storey |
| Exterior: | Brick |
| Garage Type: | Built-In |
| (Parking/)Drive: | Private |
| Drive Parking Spaces: | 4 |
| Park #1 | |
| Parking Type: | Private |
| Park #2 | |
| Parking Type: | Private |
| Pool: | None |
| Approximatly Age: | 6-15 |
| Approximatly Square Footage: | 1500-2000 |
| Property Features: | Fenced Yard, Level |
| CAC Included: | N |
| Water Included: | N |
| Cabel TV Included: | N |
| Common Elements Included: | N |
| Heat Included: | N |
| Parking Included: | N |
| Condo Tax Included: | N |
| Building Insurance Included: | N |
| Fireplace/Stove: | Y |
| Heat Type: | Forced Air |
| Central Air Conditioning: | Central Air |
| Central Vac: | N |
| Laundry Level: | Syste |
| Ensuite Laundry: | F |
| Elevator Lift: | False |
| Sewers: | Sewer |
| Utilities-Cable: | Y |
| Utilities-Hydro: | Y |
| Although the information displayed is believed to be accurate, no warranties or representations are made of any kind. |
| CENTURY 21 PEOPLE`S CHOICE REALTY INC. |
|
|

Rohit Rangwani
Sales Representative
Dir:
647-885-7849
Bus:
905-793-7797
Fax:
905-593-2619
| Virtual Tour | Email a Friend |
Jump To:
At a Glance:
| Type: | Freehold - Detached |
| Area: | Peel |
| Municipality: | Brampton |
| Neighbourhood: | Fletcher's Meadow |
| Style: | 2-Storey |
| Approximate Age: | 6-15 |
| Tax: | $5,545 |
| Beds: | 4 |
| Baths: | 4 |
| Fireplace: | Y |
| Pool: | None |
Locatin Map:

