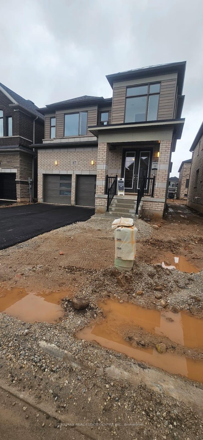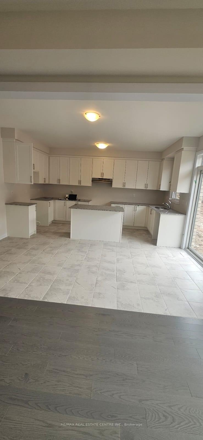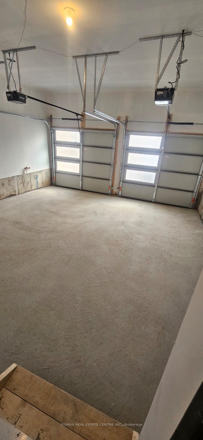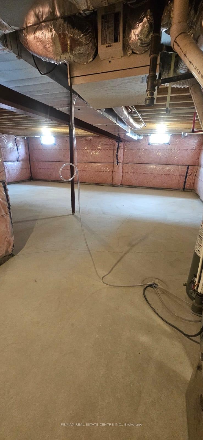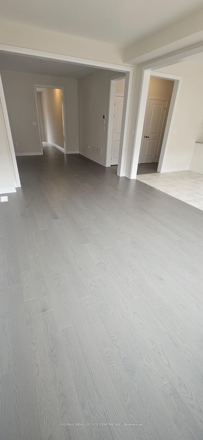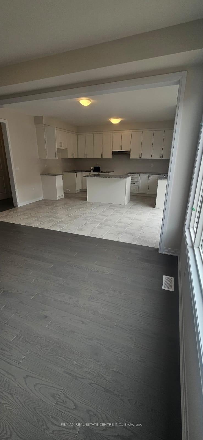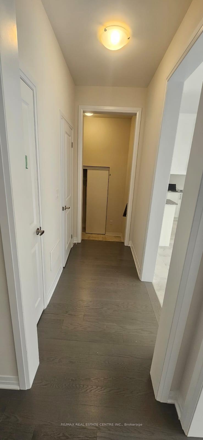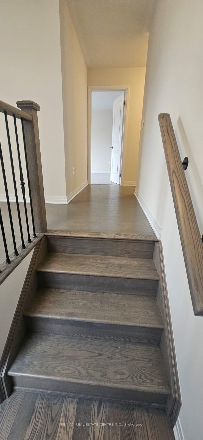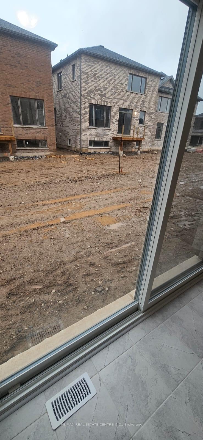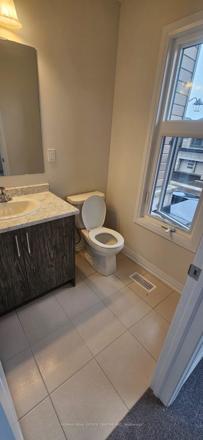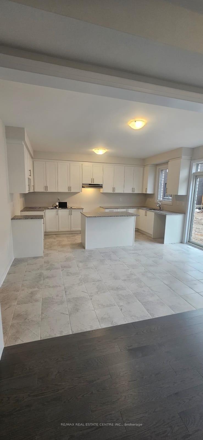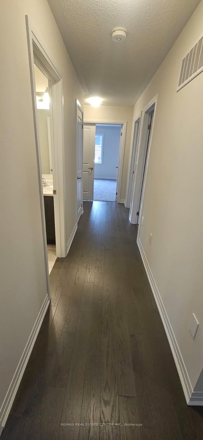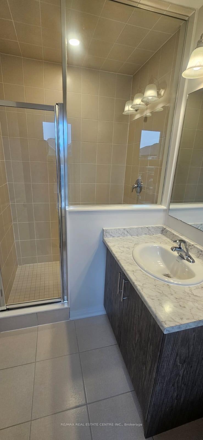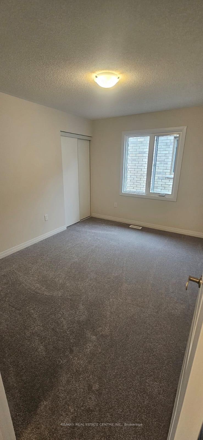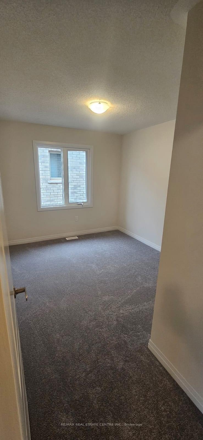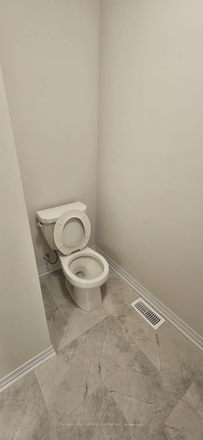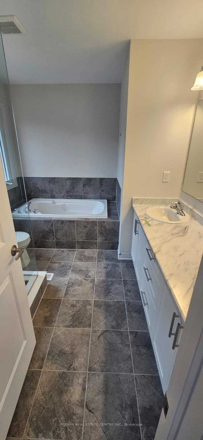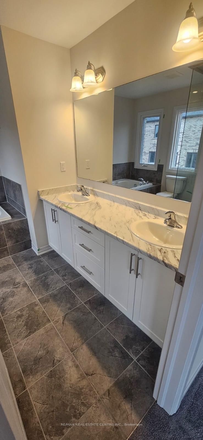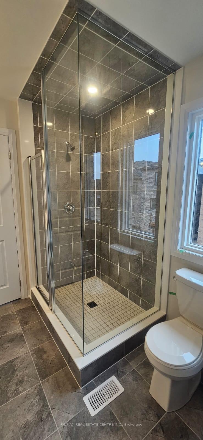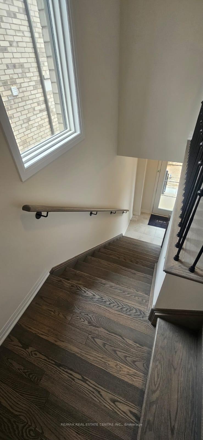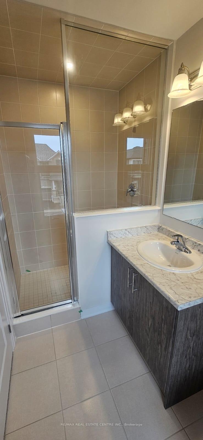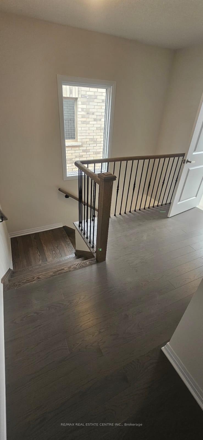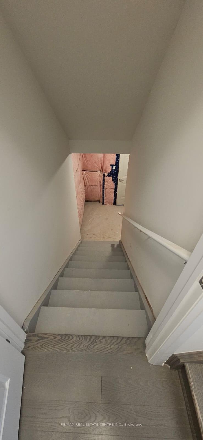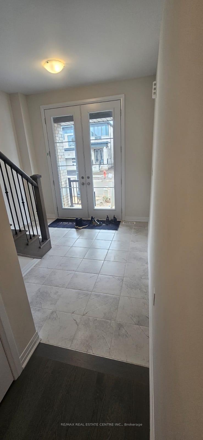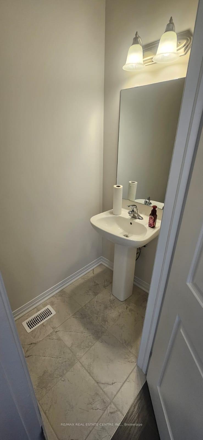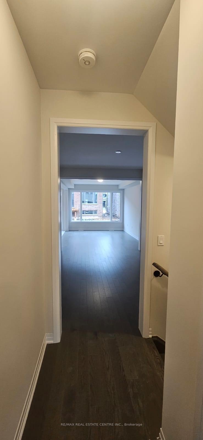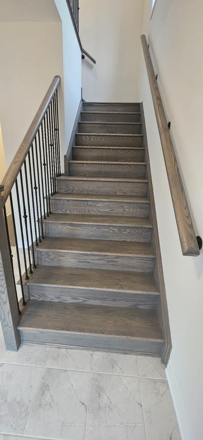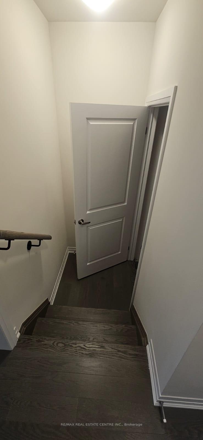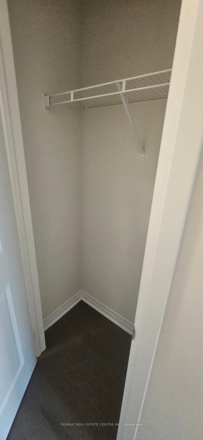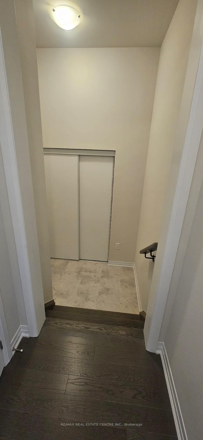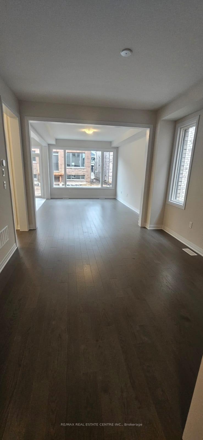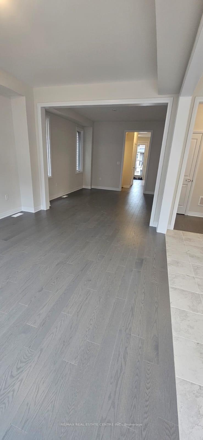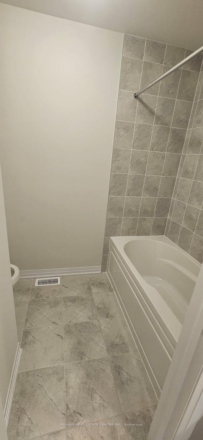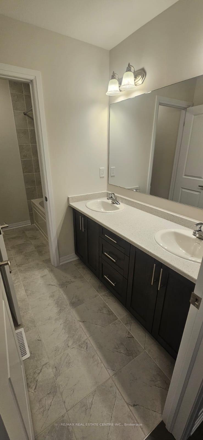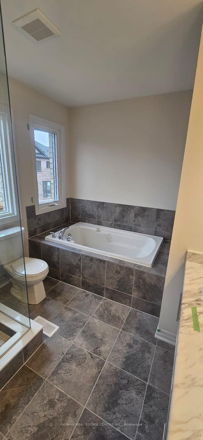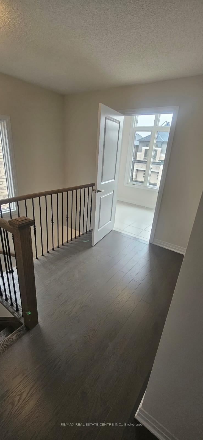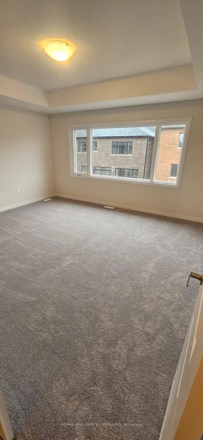$3,000
Available - For Rent
Listing ID: X12204948
87 Player Driv , Erin, N0B 1T0, Wellington
| Welcome To This Brand-New, Modern And Spacious 4-Bedroom, 4-Bathroom Detached Home With A Double Car Garage In The Erin Glen Community. This Never Lived-In House Seamlessly Blends Comfort And Contemporary Elegance. The Grand Double-Door Entrance Leads To A Welcoming Foyer. The Open-Concept Kitchen, A Separate Dining Area. The Large, Bright Living Room Overlooks The Backyard, Creating A Perfect Family Space. A Convenient Mudroom With A Closet Connected To The Garage Offers Added Practicality, Especially In The Winter Months. Upstairs, Retreat To The Serene Primary Bedroom, Complete With One Walk-In Closets And A Luxurious Ensuite Featuring Double Sinks, A Relaxing Soaker Tub, And A Glass-Enclosed Shower. This Home Also Includes Three Spacious Secondary Bedrooms, Each With Oversized Windows And Ample Closet Space, Filling The Rooms With Natural Light. Two Of The Secondary Bedrooms Feature Ensuite Bathrooms, While The Other Two Share A Jack And Jill Bathroom, Making It Ideal For Families Or Professionals. |
| Price | $3,000 |
| Taxes: | $0.00 |
| Occupancy: | Vacant |
| Address: | 87 Player Driv , Erin, N0B 1T0, Wellington |
| Directions/Cross Streets: | 10TH LINE & PLAYER DR |
| Rooms: | 4 |
| Rooms +: | 2 |
| Bedrooms: | 4 |
| Bedrooms +: | 0 |
| Family Room: | F |
| Basement: | Full |
| Furnished: | Unfu |
| Level/Floor | Room | Length(ft) | Width(ft) | Descriptions | |
| Room 1 | Main | Dining Ro | 12.6 | 10.99 | Hardwood Floor |
| Room 2 | Main | Kitchen | 15.61 | 10.99 | Ceramic Floor |
| Room 3 | Main | Breakfast | 15.61 | 9.38 | Ceramic Floor |
| Room 4 | Main | Living Ro | 15.61 | 7.81 | Hardwood Floor |
| Room 5 | Second | Primary B | 16.99 | 14.01 | Hardwood Floor, 5 Pc Bath |
| Room 6 | Second | Bedroom 2 | 12.6 | 12.53 | Hardwood Floor, 3 Pc Bath |
| Room 7 | Second | Bedroom 3 | 10.4 | 9.81 | Hardwood Floor |
| Room 8 | Second | Bedroom 4 | 12.79 | 9.81 | Hardwood Floor |
| Room 9 | Second | Laundry | 8.99 | 6.49 | Ceramic Floor |
| Room 10 | Second | Bathroom | 10.99 | 6.99 | Ceramic Floor, 4 Pc Bath |
| Washroom Type | No. of Pieces | Level |
| Washroom Type 1 | 2 | Main |
| Washroom Type 2 | 5 | Second |
| Washroom Type 3 | 4 | Second |
| Washroom Type 4 | 3 | Second |
| Washroom Type 5 | 0 |
| Total Area: | 0.00 |
| Property Type: | Detached |
| Style: | 2-Storey |
| Exterior: | Brick |
| Garage Type: | Attached |
| (Parking/)Drive: | Private |
| Drive Parking Spaces: | 4 |
| Park #1 | |
| Parking Type: | Private |
| Park #2 | |
| Parking Type: | Private |
| Pool: | None |
| Laundry Access: | Laundry Room |
| Approximatly Square Footage: | 2000-2500 |
| CAC Included: | N |
| Water Included: | N |
| Cabel TV Included: | N |
| Common Elements Included: | N |
| Heat Included: | N |
| Parking Included: | Y |
| Condo Tax Included: | N |
| Building Insurance Included: | N |
| Fireplace/Stove: | N |
| Heat Type: | Forced Air |
| Central Air Conditioning: | Central Air |
| Central Vac: | N |
| Laundry Level: | Syste |
| Ensuite Laundry: | F |
| Sewers: | Sewer |
| Although the information displayed is believed to be accurate, no warranties or representations are made of any kind. |
| RE/MAX REAL ESTATE CENTRE INC. |
|
|

Rohit Rangwani
Sales Representative
Dir:
647-885-7849
Bus:
905-793-7797
Fax:
905-593-2619
| Book Showing | Email a Friend |
Jump To:
At a Glance:
| Type: | Freehold - Detached |
| Area: | Wellington |
| Municipality: | Erin |
| Neighbourhood: | Erin |
| Style: | 2-Storey |
| Beds: | 4 |
| Baths: | 4 |
| Fireplace: | N |
| Pool: | None |
Locatin Map:

