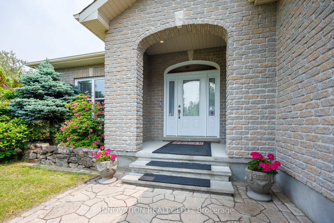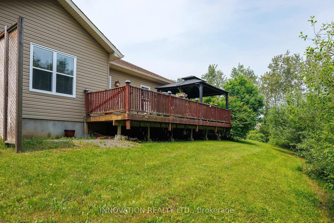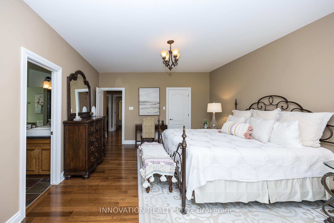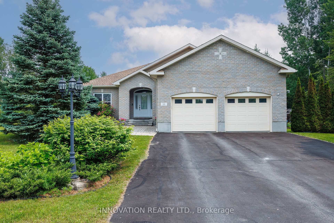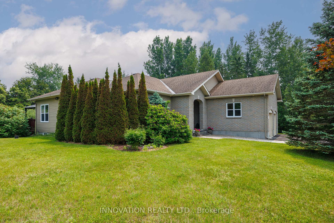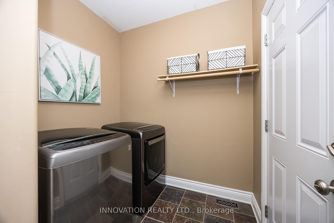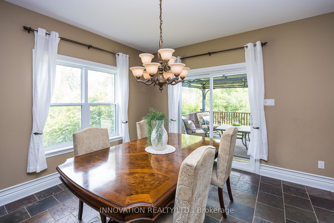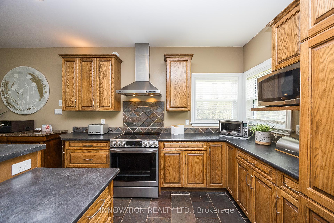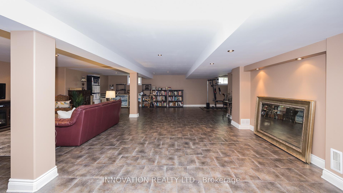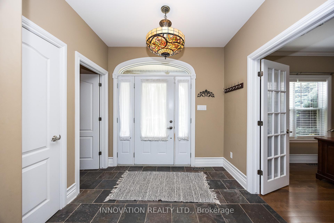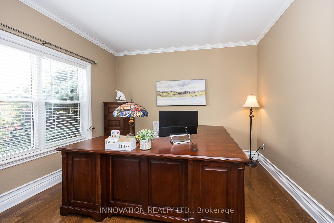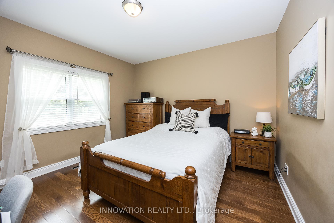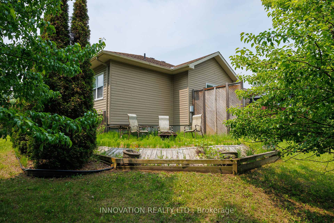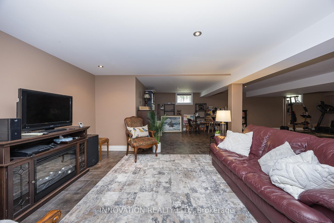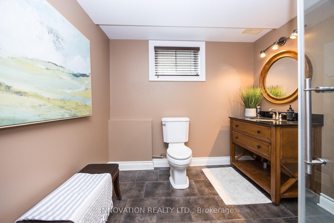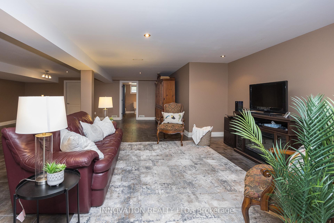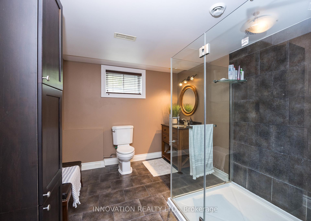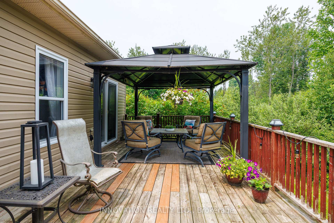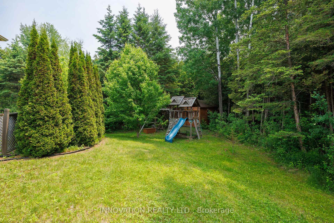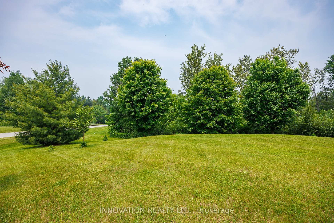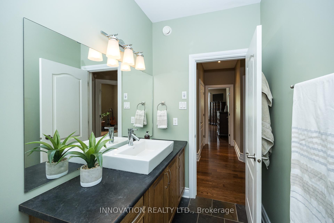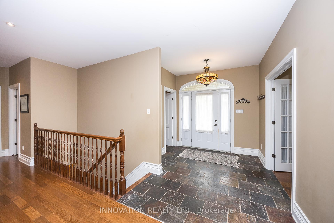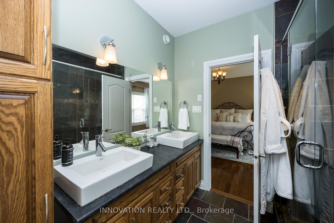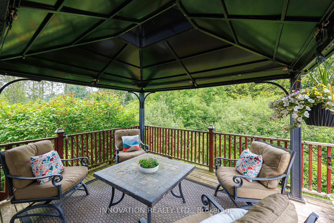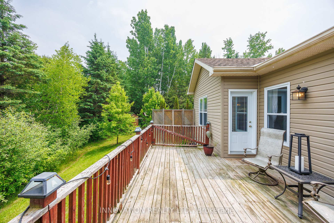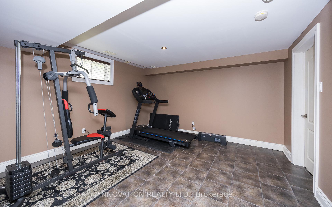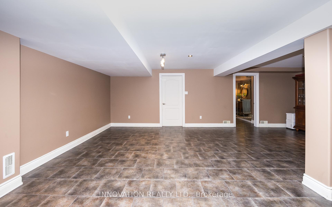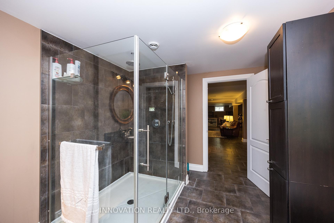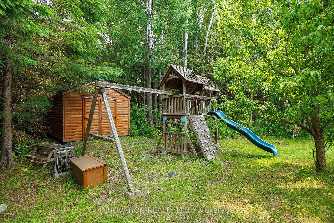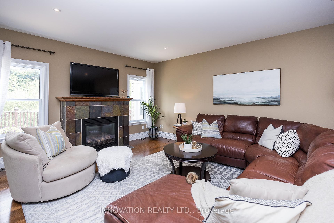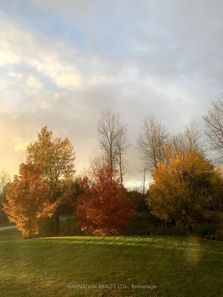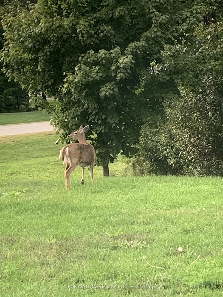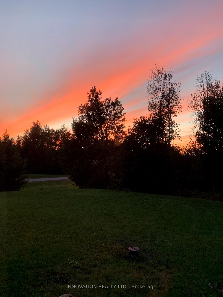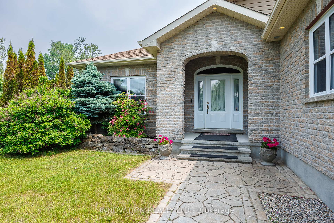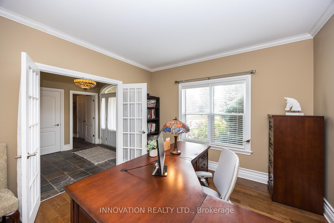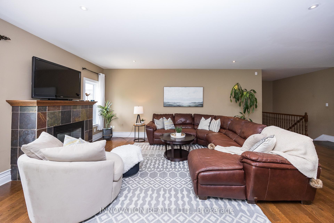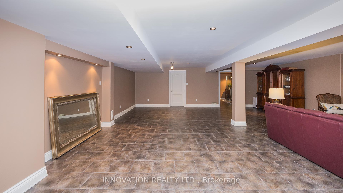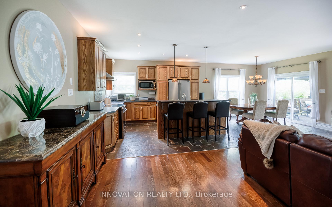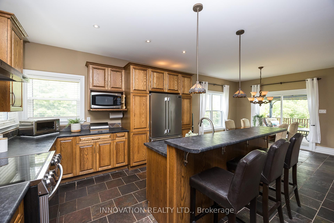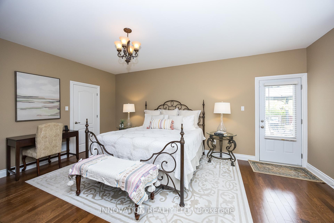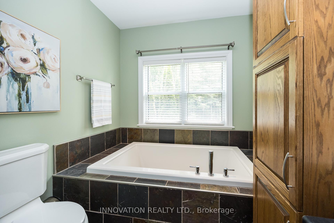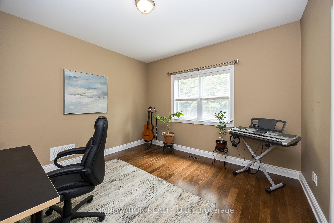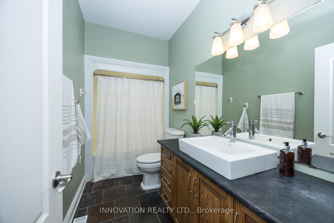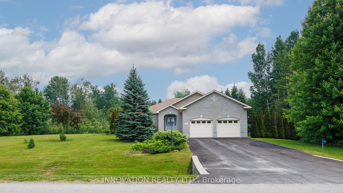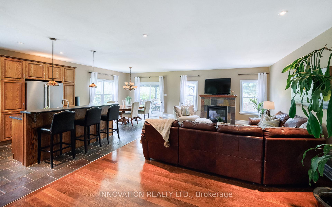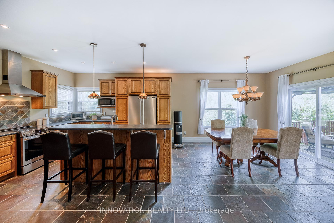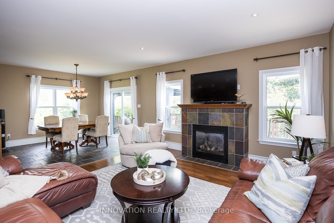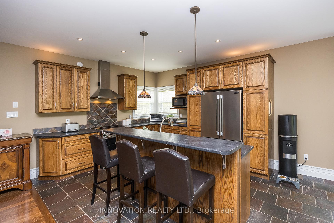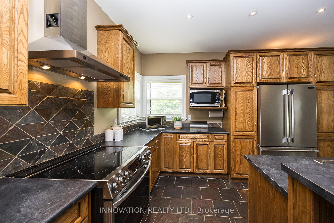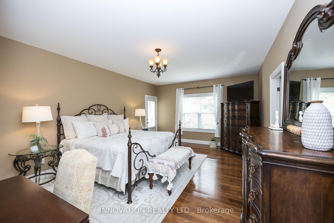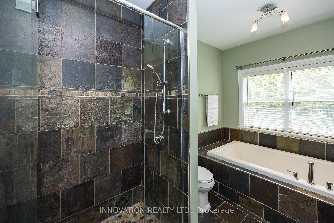$899,800
Available - For Sale
Listing ID: X12204892
11 Voyageur Driv , North Grenville, K0G 1J0, Leeds and Grenvi
| Welcome to 11 Voyageur, a stunning home set on over an acre of natural beauty in the sought-after Settlers Grant community near the Rideau River & Equinelle Golf Course. Surrounded by mature trees, gardens, and fruit-bearing plants, this property offers unmatched privacy and tranquility. A spacious deck with a private pergola provides the perfect spot to relax or entertain, while the beautifully landscaped yard invites you to enjoy nature at its finest. Inside, the home is features a wall of windows in the living and dining areas, showcasing picturesque views. Gleaming hardwood floors flow through the open-concept living space, anchored by a cozy fireplace that adds warmth and charm. The kitchen features a stylish island, slate tile accents, and plenty of space for cooking and gathering. A bright home office offers a peaceful space for work or study, while the primary bedroom serves as a retreat with its own private access to the deck, creating a seamless indoor-outdoor connection.The fully finished basement offers incredible versatility with a spacious recreation area, a full bathroom, and generous storage. It is an ideal space for entertaining, hobbies, or additional living quarters. Located in the tranquil Settlers Grant community, this home offers the best of quiet country living with the convenience of being close to Kemptville and Merrickville. Meticulously maintained inside and out. Schedule your private viewing today and experience all that 11 Voyageur has to offer! 24 Hours Irrevocable. High End Appliances 2024, Water Softener 2025, Furnace 2025. |
| Price | $899,800 |
| Taxes: | $6237.00 |
| Assessment Year: | 2024 |
| Occupancy: | Owner |
| Address: | 11 Voyageur Driv , North Grenville, K0G 1J0, Leeds and Grenvi |
| Directions/Cross Streets: | River Road and Heritage Blvd |
| Rooms: | 9 |
| Rooms +: | 3 |
| Bedrooms: | 3 |
| Bedrooms +: | 1 |
| Family Room: | T |
| Basement: | Finished, Full |
| Level/Floor | Room | Length(ft) | Width(ft) | Descriptions | |
| Room 1 | Main | Foyer | 11.15 | 8.63 | |
| Room 2 | Main | Laundry | 7.77 | 7.22 | Access To Garage |
| Room 3 | Main | Den | 11.61 | 11.58 | Bay Window |
| Room 4 | Main | Kitchen | 12.56 | 11.97 | |
| Room 5 | Main | Dining Ro | 12.1 | 11.97 | |
| Room 6 | Main | Living Ro | 24.67 | 14.27 | |
| Room 7 | Main | Bathroom | 10.69 | 4.95 | |
| Room 8 | Main | Primary B | 18.83 | 13.97 | |
| Room 9 | Main | Bedroom 2 | 13.58 | 12.33 | |
| Room 10 | Main | Bedroom 3 | 13.12 | 12.37 | |
| Room 11 | Main | Bathroom | 12.23 | 7.9 | |
| Room 12 | Basement | Bathroom | 12.99 | 9.02 | |
| Room 13 | Basement | Recreatio | 38.67 | 38.67 | |
| Room 14 | Basement | Utility R | 38.67 | 26.34 | |
| Room 15 |
| Washroom Type | No. of Pieces | Level |
| Washroom Type 1 | 5 | Main |
| Washroom Type 2 | 4 | Main |
| Washroom Type 3 | 3 | Basement |
| Washroom Type 4 | 0 | |
| Washroom Type 5 | 0 | |
| Washroom Type 6 | 5 | Main |
| Washroom Type 7 | 4 | Main |
| Washroom Type 8 | 3 | Basement |
| Washroom Type 9 | 0 | |
| Washroom Type 10 | 0 |
| Total Area: | 0.00 |
| Approximatly Age: | 16-30 |
| Property Type: | Detached |
| Style: | Bungalow |
| Exterior: | Brick |
| Garage Type: | Attached |
| Drive Parking Spaces: | 6 |
| Pool: | None |
| Approximatly Age: | 16-30 |
| Approximatly Square Footage: | 1500-2000 |
| CAC Included: | N |
| Water Included: | N |
| Cabel TV Included: | N |
| Common Elements Included: | N |
| Heat Included: | N |
| Parking Included: | N |
| Condo Tax Included: | N |
| Building Insurance Included: | N |
| Fireplace/Stove: | Y |
| Heat Type: | Forced Air |
| Central Air Conditioning: | Central Air |
| Central Vac: | N |
| Laundry Level: | Syste |
| Ensuite Laundry: | F |
| Elevator Lift: | False |
| Sewers: | Septic |
| Utilities-Cable: | Y |
| Utilities-Hydro: | Y |
$
%
Years
This calculator is for demonstration purposes only. Always consult a professional
financial advisor before making personal financial decisions.
| Although the information displayed is believed to be accurate, no warranties or representations are made of any kind. |
| INNOVATION REALTY LTD. |
|
|

Rohit Rangwani
Sales Representative
Dir:
647-885-7849
Bus:
905-793-7797
Fax:
905-593-2619
| Book Showing | Email a Friend |
Jump To:
At a Glance:
| Type: | Freehold - Detached |
| Area: | Leeds and Grenville |
| Municipality: | North Grenville |
| Neighbourhood: | 803 - North Grenville Twp (Kemptville South) |
| Style: | Bungalow |
| Approximate Age: | 16-30 |
| Tax: | $6,237 |
| Beds: | 3+1 |
| Baths: | 3 |
| Fireplace: | Y |
| Pool: | None |
Locatin Map:
Payment Calculator:

