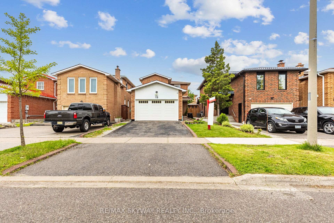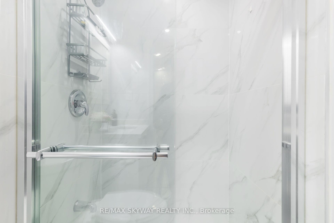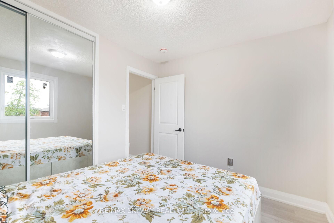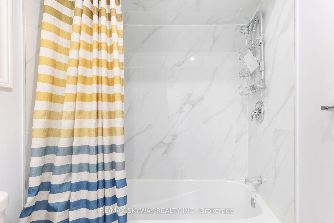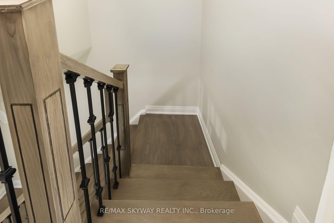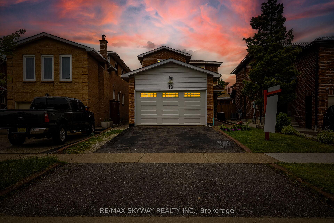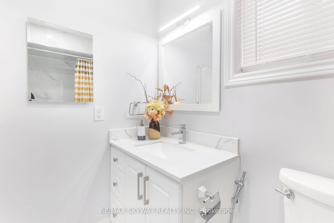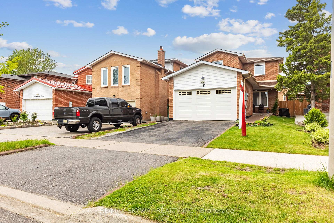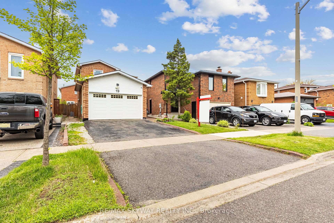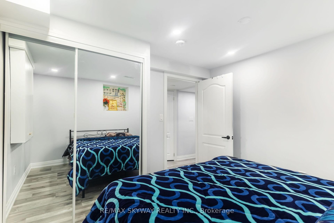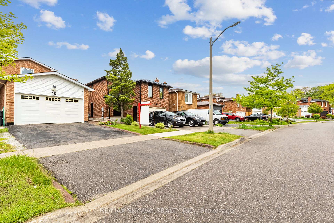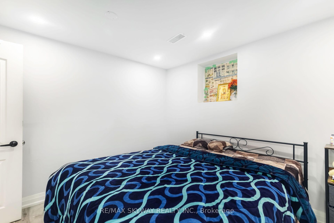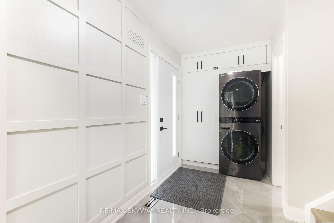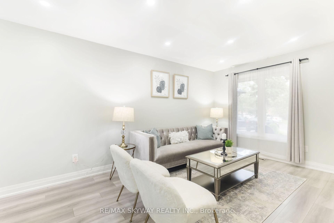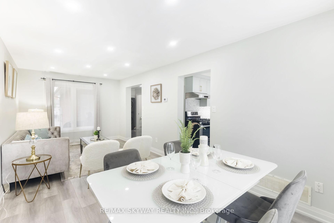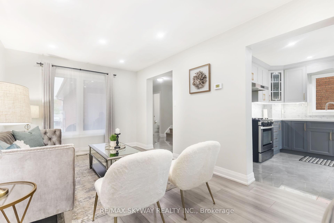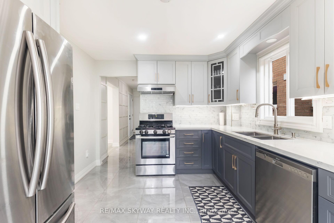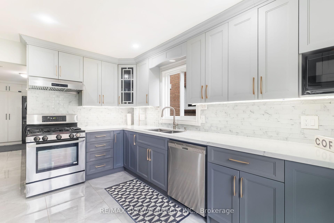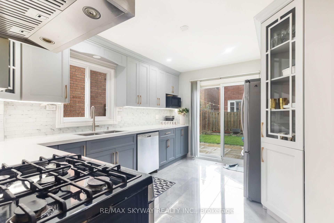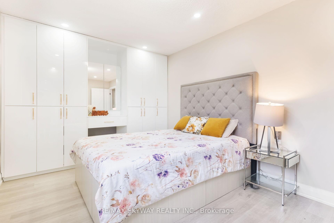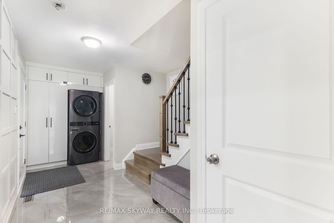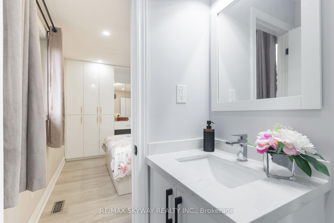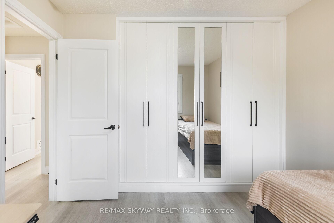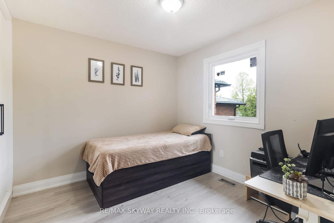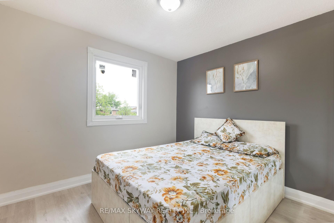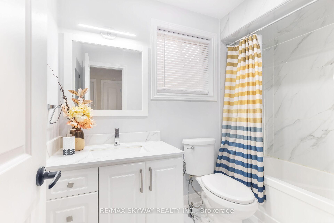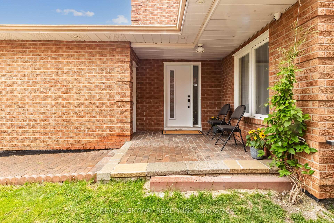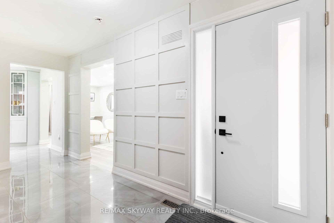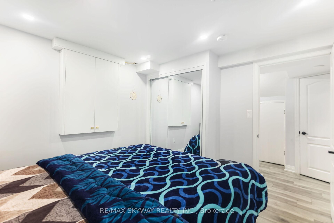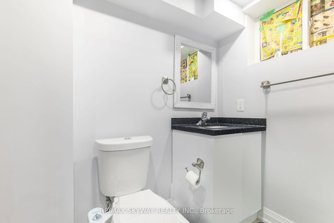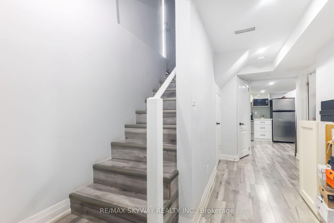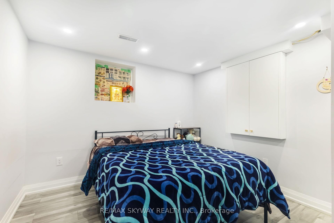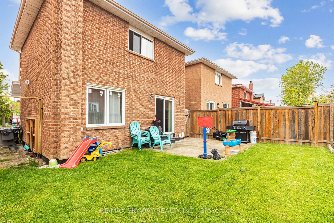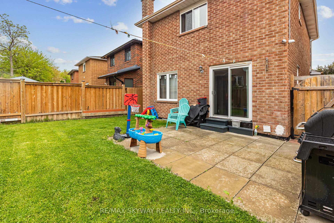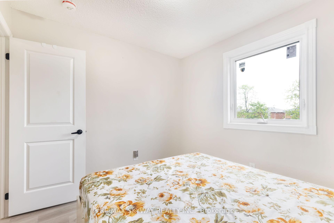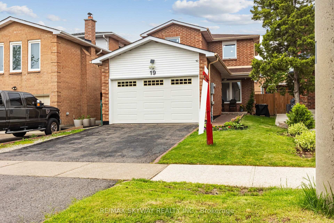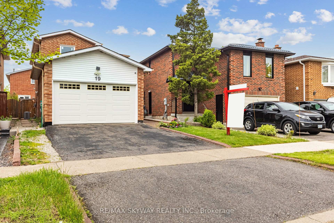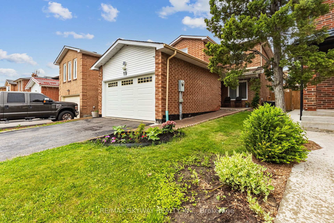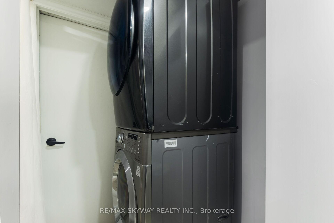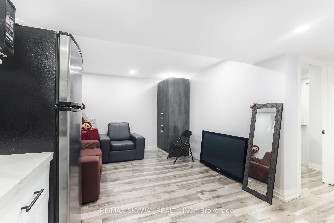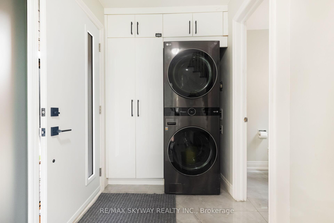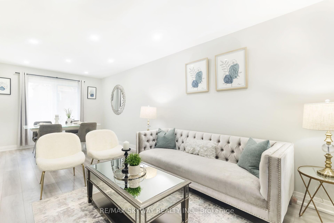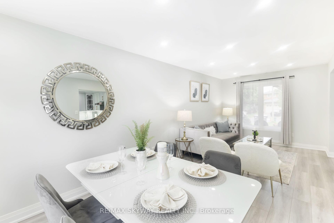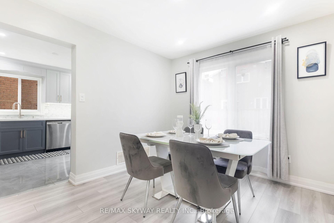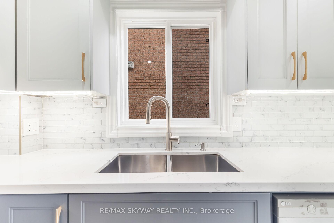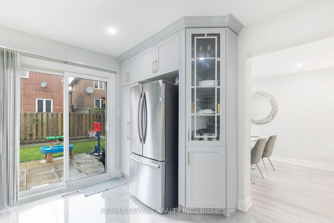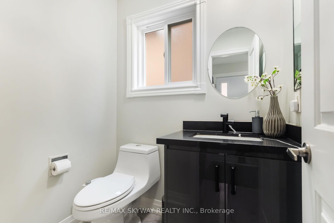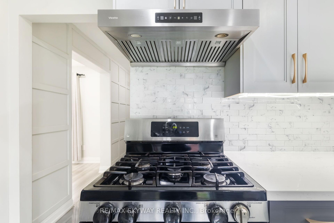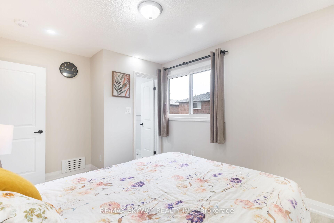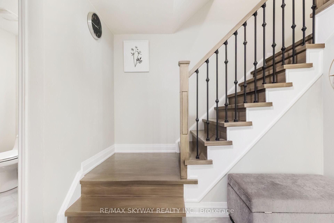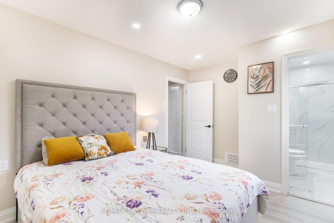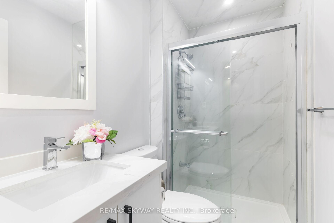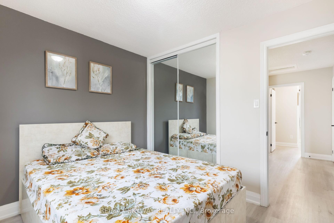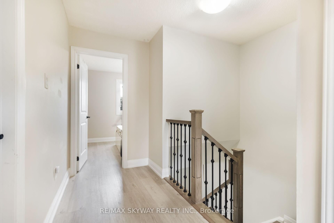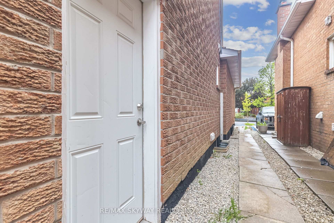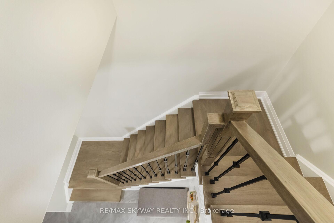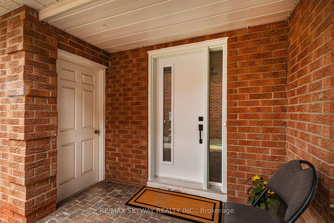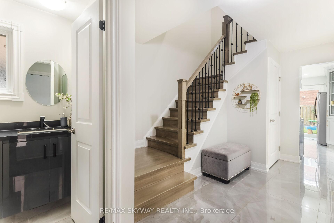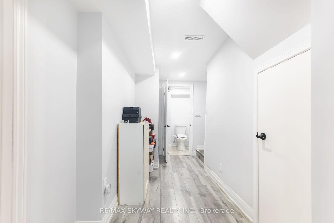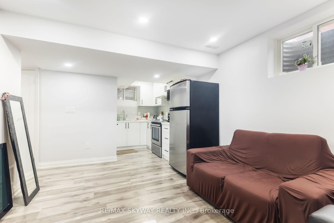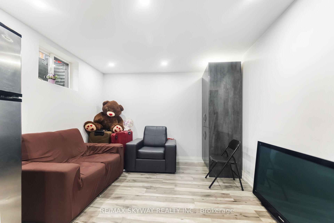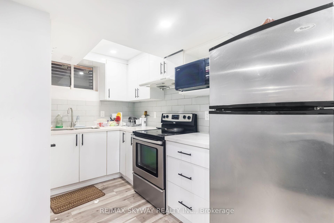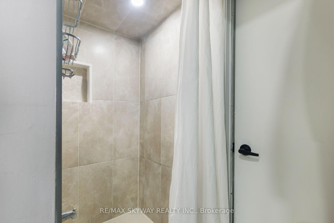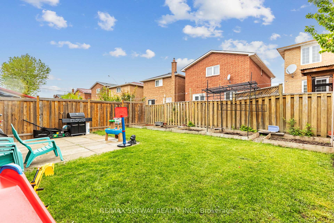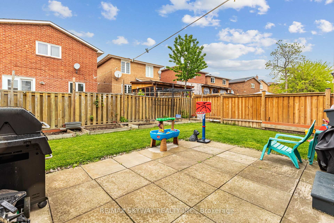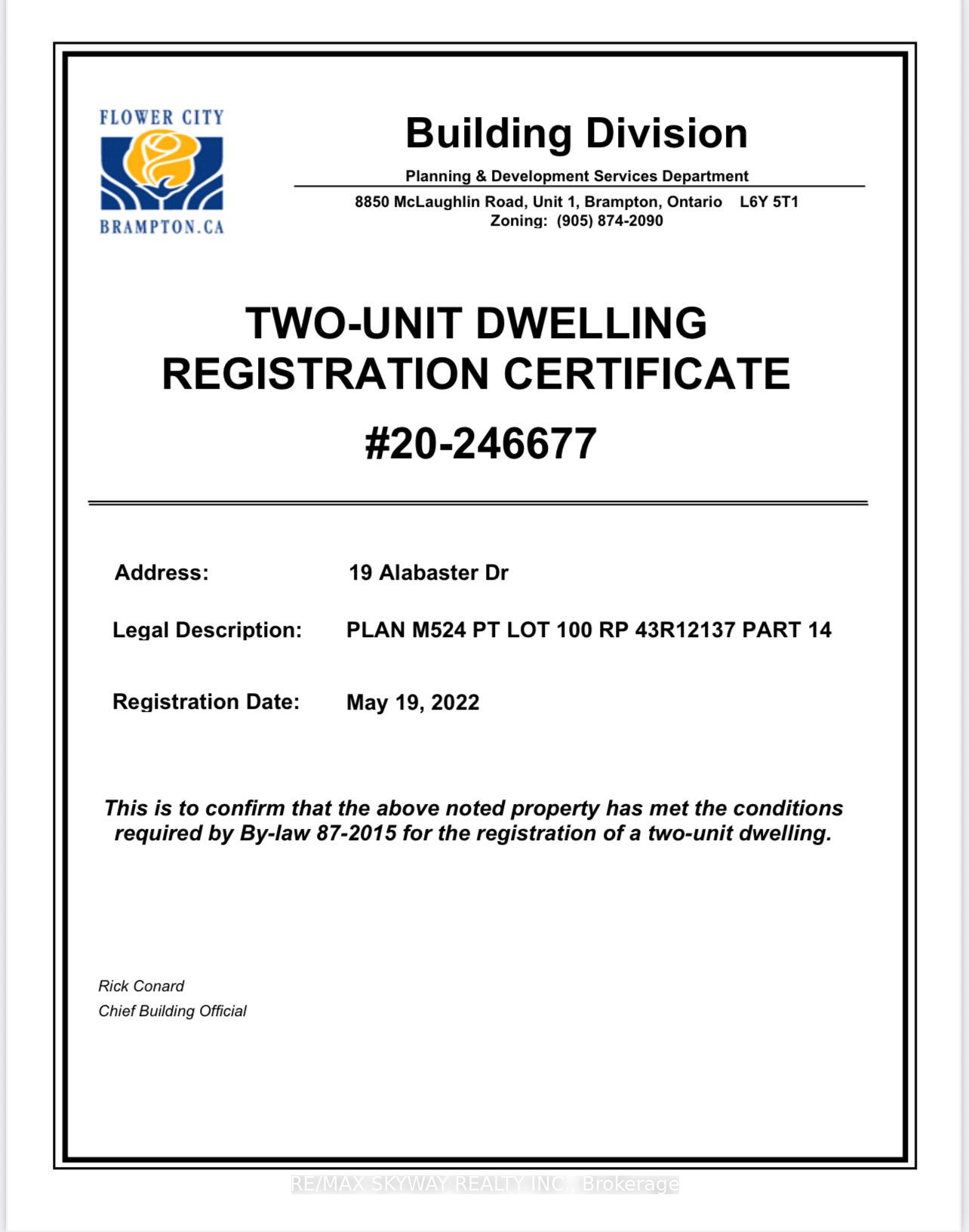Sold
Listing ID: W12181727
19 Alabaster Driv , Brampton, L6V 4E5, Peel
| Welcome to this lovely, beautifully renovated fully detached 3-bedroom home featuring a legal second dwelling unit perfect for families, investors, or anyone seeking modern comfort with rental potential! Located in a highly sought-after neighborhood, this move-in-ready home offers 3 spacious bedrooms and 3.5 updated bathrooms, plus 4-car parking and a legal basement apartment approved by the City of Brampton with a separate side entrance. Step inside to a bright and open foyer, leading to an open-concept living and dining area flooded with natural sunlight through brand-new 2025 windows. The heart of the home is a custom-built kitchen, complete with stainless steel appliances, gas stove, custom cabinetry, and a modern layout designed for both function and style. Walk up the solid oak wood staircase with new railings to find three generously sized bedrooms, including a master retreat with custom cabinets and a luxurious 4-piece bathroom adorned with porcelain tiles. The second and third bedrooms also feature custom closets and share a beautifully renovated full bathroom. The legal basement unit offers a large bedroom with a big window and custom closet, a full kitchen with stainless steel appliances, its own private laundry, and a separate entrance ideal for extended family or rental income without shared utilities. Enjoy the outdoors in your big backyard perfect for kids, summer entertainment, and weekend barbecues. With brand-new updates throughout, including paint, windows, kitchen, bathrooms, and more, this home is truly turnkey. This property wont last long schedule your private showing today! **Newly Installed entrance door (2025), LED Pot lights (2023), New cabinets with Quartz Countertops (2023), Camera System (2024), Garage Door with Wi-fi Opener (2024)** |
| Listed Price | $919,900 |
| Taxes: | $4970.00 |
| Occupancy: | Owner+T |
| Address: | 19 Alabaster Driv , Brampton, L6V 4E5, Peel |
| Directions/Cross Streets: | Bovaird Drive & Kennedy Road |
| Rooms: | 7 |
| Rooms +: | 1 |
| Bedrooms: | 3 |
| Bedrooms +: | 1 |
| Family Room: | F |
| Basement: | Apartment, Separate Ent |
| Level/Floor | Room | Length(ft) | Width(ft) | Descriptions | |
| Room 1 | Main | Living Ro | 21.88 | 9.77 | Laminate, Window, Combined w/Dining |
| Room 2 | Main | Dining Ro | 21.88 | 9.77 | Laminate, Window, Combined w/Living |
| Room 3 | Main | Kitchen | 13.25 | 10.43 | Stainless Steel Appl, Quartz Counter, Porcelain Floor |
| Room 4 | Second | Primary B | 15.55 | 9.91 | 4 Pc Ensuite, Vinyl Floor, B/I Closet |
| Room 5 | Second | Bedroom 2 | 10.14 | 9.84 | Vinyl Floor, Window, B/I Closet |
| Room 6 | Second | Bedroom 3 | 10.43 | 9.09 | Vinyl Floor, Window, Closet Organizers |
| Room 7 | Second | Bathroom | 7.18 | 4.4 | Combined w/Primary, 4 Pc Ensuite, Porcelain Floor |
| Room 8 | Second | Bathroom | 8.5 | 4.99 | 3 Pc Bath, Porcelain Floor, Window |
| Room 9 | Basement | Living Ro | 19.98 | 11.28 | Laminate, Pot Lights, Large Window |
| Room 10 | Basement | Kitchen | 19.98 | 11.28 | Stainless Steel Appl, Vinyl Floor, Window |
| Room 11 | Basement | Bedroom | 10.07 | 10.04 | Large Window, Mirrored Closet, Vinyl Floor |
| Room 12 | Basement | Bathroom | 6.99 | 4.99 | Separate Shower, Quartz Counter, Window |
| Washroom Type | No. of Pieces | Level |
| Washroom Type 1 | 2 | Main |
| Washroom Type 2 | 4 | Second |
| Washroom Type 3 | 3 | Second |
| Washroom Type 4 | 3 | Basement |
| Washroom Type 5 | 0 |
| Total Area: | 0.00 |
| Property Type: | Detached |
| Style: | 2-Storey |
| Exterior: | Brick |
| Garage Type: | Attached |
| (Parking/)Drive: | Private Do |
| Drive Parking Spaces: | 4 |
| Park #1 | |
| Parking Type: | Private Do |
| Park #2 | |
| Parking Type: | Private Do |
| Pool: | None |
| Approximatly Square Footage: | 1100-1500 |
| CAC Included: | N |
| Water Included: | N |
| Cabel TV Included: | N |
| Common Elements Included: | N |
| Heat Included: | N |
| Parking Included: | N |
| Condo Tax Included: | N |
| Building Insurance Included: | N |
| Fireplace/Stove: | N |
| Heat Type: | Forced Air |
| Central Air Conditioning: | Central Air |
| Central Vac: | N |
| Laundry Level: | Syste |
| Ensuite Laundry: | F |
| Sewers: | Sewer |
| Although the information displayed is believed to be accurate, no warranties or representations are made of any kind. |
| RE/MAX SKYWAY REALTY INC. |
|
|

Rohit Rangwani
Sales Representative
Dir:
647-885-7849
Bus:
905-793-7797
Fax:
905-593-2619
| Virtual Tour | Email a Friend |
Jump To:
At a Glance:
| Type: | Freehold - Detached |
| Area: | Peel |
| Municipality: | Brampton |
| Neighbourhood: | Brampton North |
| Style: | 2-Storey |
| Tax: | $4,970 |
| Beds: | 3+1 |
| Baths: | 4 |
| Fireplace: | N |
| Pool: | None |
Locatin Map:

