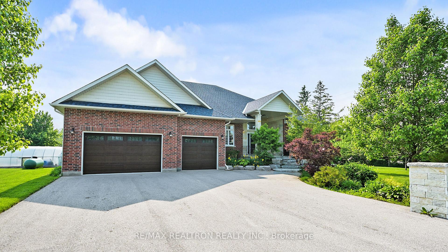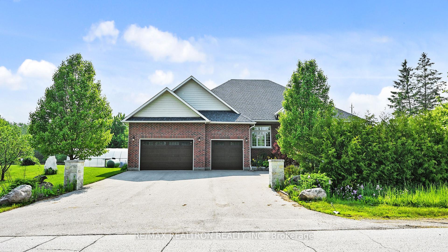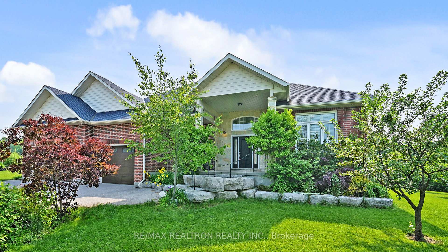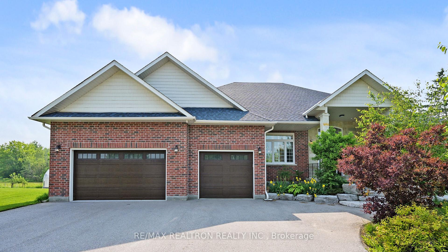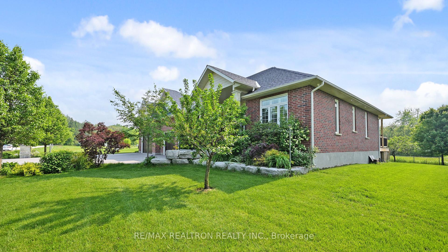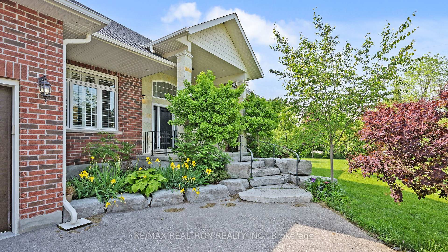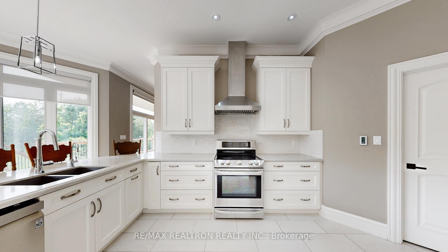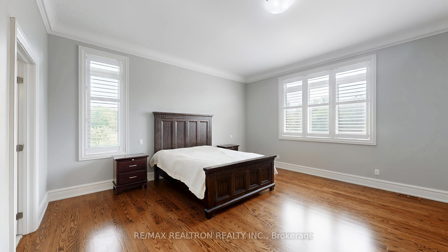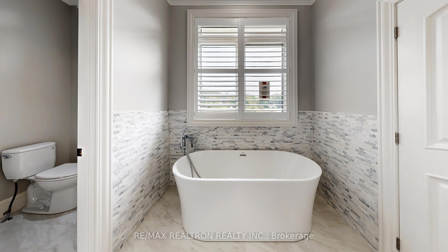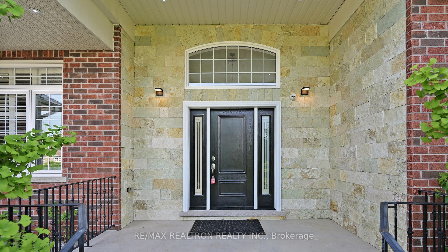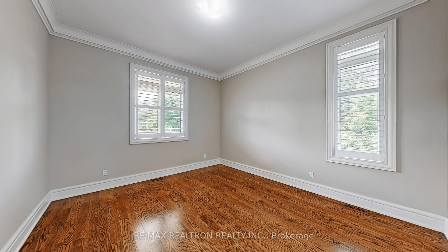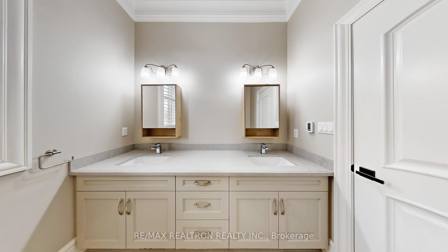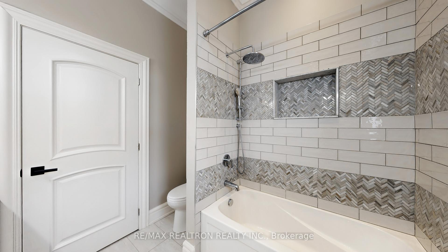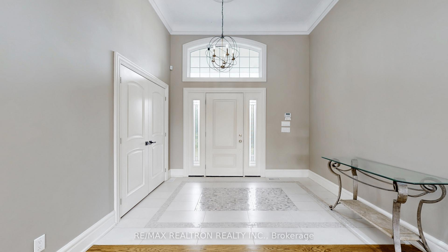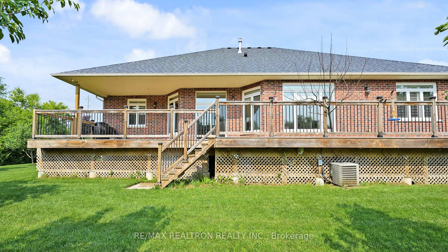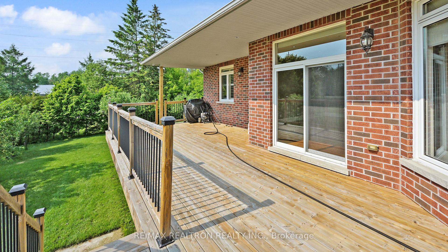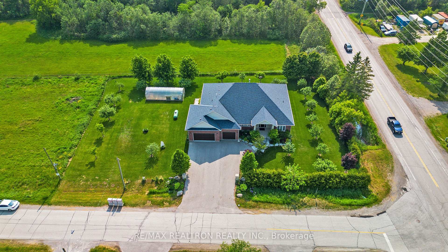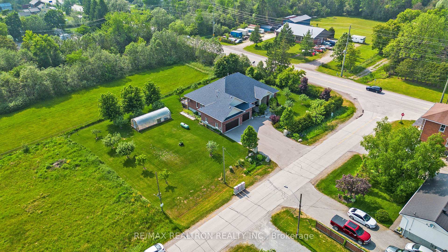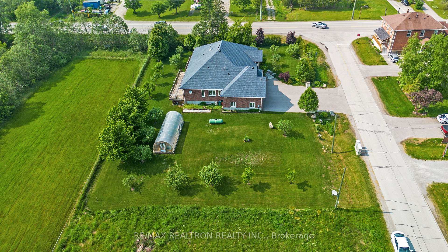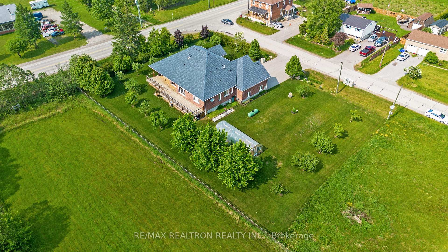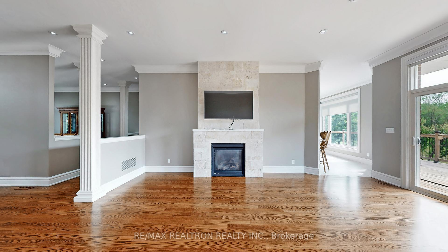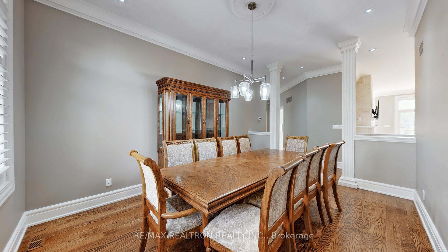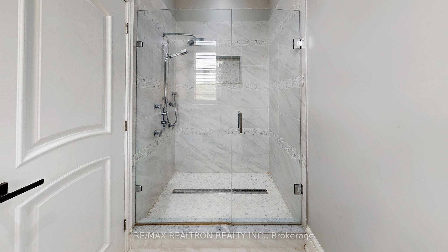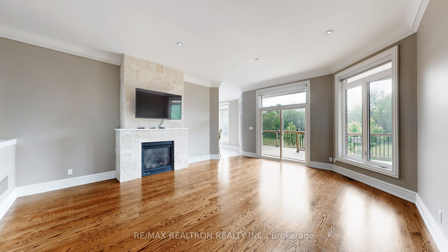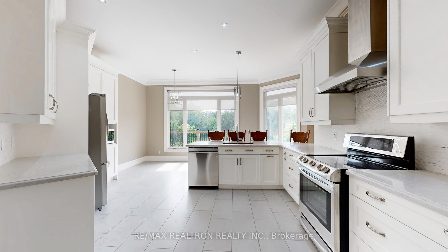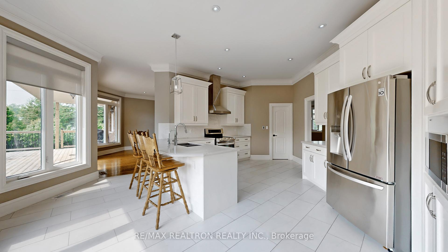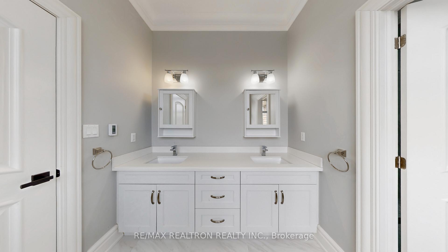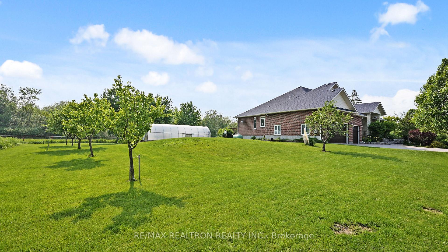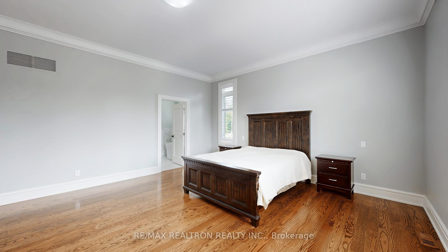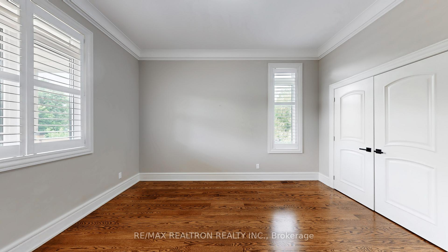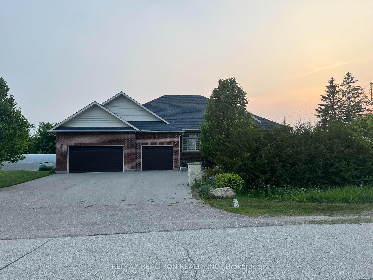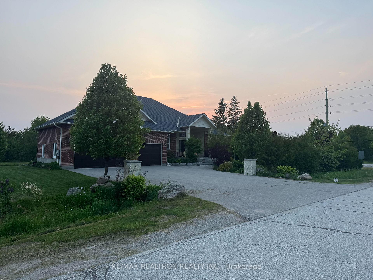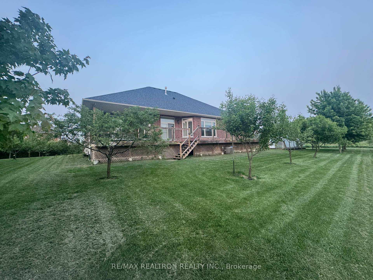$1,198,000
Available - For Sale
Listing ID: N12202939
4 Blake Stre , East Gwillimbury, L0E 1R0, York
| Welcome to 4 Blake Street - A Stunning Custom Bungalow Offering Luxury and Space! Beautifully designed 2,560 sq. ft. bungalow featuring 10' ceilings, premium finishes, and an ideal layout. Bright eat-in kitchen with quartz coutertops, center island, and heated floors. Spacious living room with pot lights, gas fireplace, and walkout to an oversized deck with breathtaking views of parkland and green space. Separate formal dining room perfect for entertaining. Three large bedrooms, two elegant bathrooms with heated flooring, and high-quality hardwood throughout. Oversized four-car garage and a fully operational greenhouse - ideal for hobbyists or year-round gardening. A rare opportunity to own a thoughtfully designed home with exceptional comfort, style, and functionality. |
| Price | $1,198,000 |
| Taxes: | $6379.16 |
| Occupancy: | Owner |
| Address: | 4 Blake Stre , East Gwillimbury, L0E 1R0, York |
| Directions/Cross Streets: | YORK DURHAM LINE & RAVENSHORE RD. |
| Rooms: | 6 |
| Bedrooms: | 3 |
| Bedrooms +: | 0 |
| Family Room: | F |
| Basement: | Crawl Space |
| Level/Floor | Room | Length(ft) | Width(ft) | Descriptions | |
| Room 1 | Main | Living Ro | 20.43 | 16.92 | Hardwood Floor, Fireplace, W/O To Deck |
| Room 2 | Main | Dining Ro | 14.92 | 11.68 | Hardwood Floor, Crown Moulding, Pot Lights |
| Room 3 | Main | Kitchen | 20.66 | 16.47 | Porcelain Floor, Breakfast Bar, Quartz Counter |
| Room 4 | Main | Breakfast | 20.66 | 16.47 | Porcelain Floor, Breakfast Area, Heated Floor |
| Room 5 | Main | Primary B | 16.6 | 16.2 | Hardwood Floor, 5 Pc Ensuite, Heated Floor |
| Room 6 | Main | Bedroom 2 | 12.96 | 11.97 | Hardwood Floor, Closet Organizers, Large Window |
| Room 7 | Main | Bedroom 3 | 14.01 | 12.4 | Hardwood Floor, Closet Organizers, Large Window |
| Room 8 | Main | Laundry | 6.4 | 4.89 | Porcelain Floor, Laundry Sink |
| Room 9 | Main | Foyer | 17.81 | 11.09 | Porcelain Floor, Crown Moulding, Closet Organizers |
| Washroom Type | No. of Pieces | Level |
| Washroom Type 1 | 5 | Main |
| Washroom Type 2 | 5 | Main |
| Washroom Type 3 | 2 | Main |
| Washroom Type 4 | 0 | |
| Washroom Type 5 | 0 |
| Total Area: | 0.00 |
| Property Type: | Detached |
| Style: | Bungalow |
| Exterior: | Brick, Stone |
| Garage Type: | Attached |
| (Parking/)Drive: | Private Tr |
| Drive Parking Spaces: | 6 |
| Park #1 | |
| Parking Type: | Private Tr |
| Park #2 | |
| Parking Type: | Private Tr |
| Pool: | None |
| Other Structures: | Greenhouse |
| Approximatly Square Footage: | 2500-3000 |
| Property Features: | Clear View, Cul de Sac/Dead En |
| CAC Included: | N |
| Water Included: | N |
| Cabel TV Included: | N |
| Common Elements Included: | N |
| Heat Included: | N |
| Parking Included: | N |
| Condo Tax Included: | N |
| Building Insurance Included: | N |
| Fireplace/Stove: | Y |
| Heat Type: | Forced Air |
| Central Air Conditioning: | Central Air |
| Central Vac: | N |
| Laundry Level: | Syste |
| Ensuite Laundry: | F |
| Sewers: | Septic |
$
%
Years
This calculator is for demonstration purposes only. Always consult a professional
financial advisor before making personal financial decisions.
| Although the information displayed is believed to be accurate, no warranties or representations are made of any kind. |
| RE/MAX REALTRON REALTY INC. |
|
|

Rohit Rangwani
Sales Representative
Dir:
647-885-7849
Bus:
905-793-7797
Fax:
905-593-2619
| Virtual Tour | Book Showing | Email a Friend |
Jump To:
At a Glance:
| Type: | Freehold - Detached |
| Area: | York |
| Municipality: | East Gwillimbury |
| Neighbourhood: | Rural East Gwillimbury |
| Style: | Bungalow |
| Tax: | $6,379.16 |
| Beds: | 3 |
| Baths: | 3 |
| Fireplace: | Y |
| Pool: | None |
Locatin Map:
Payment Calculator:

