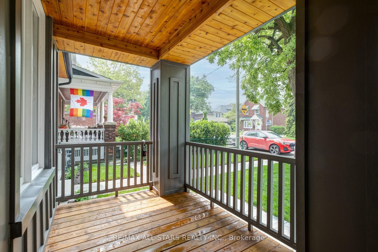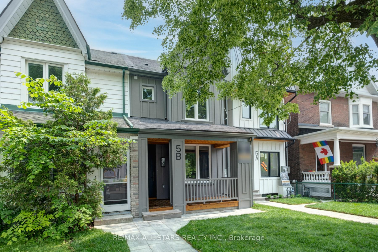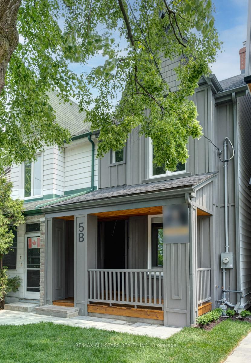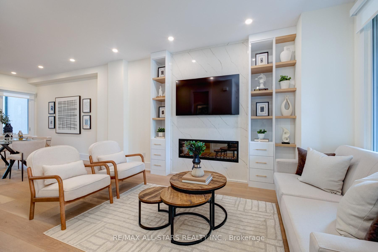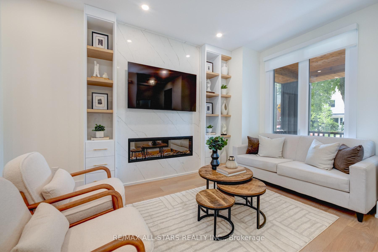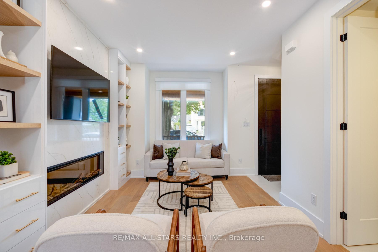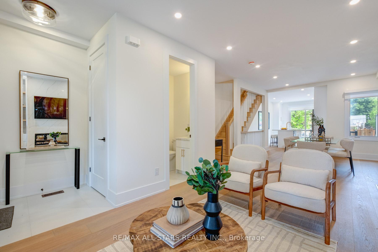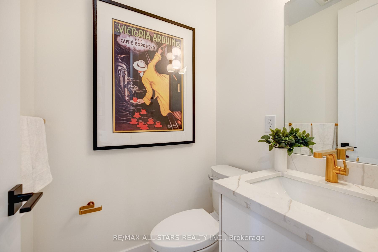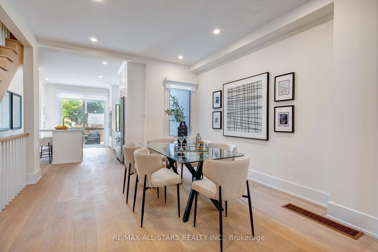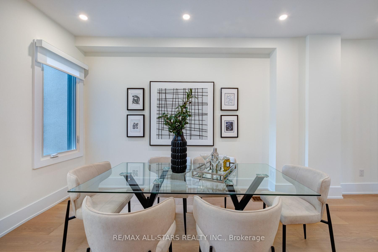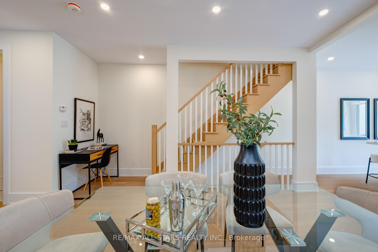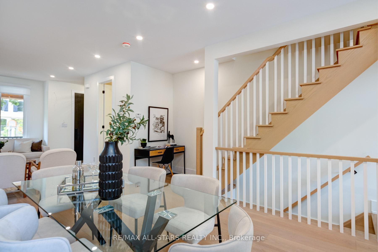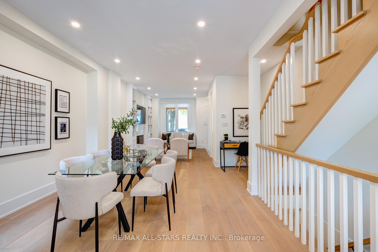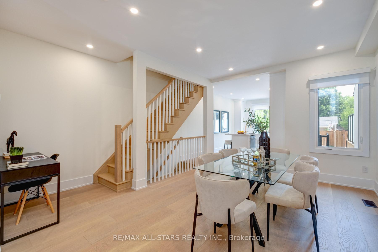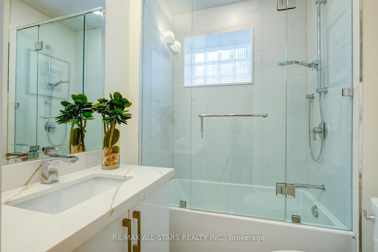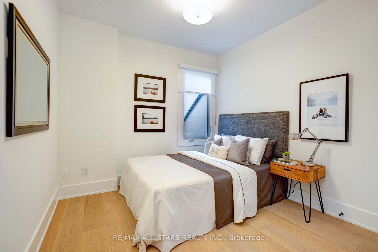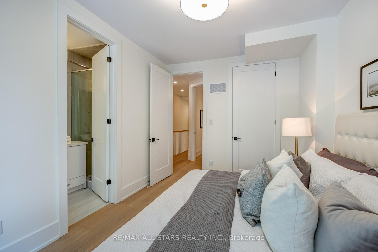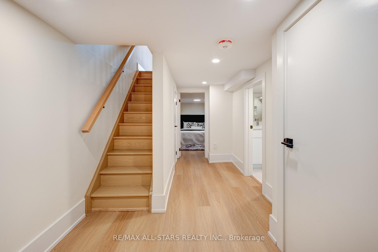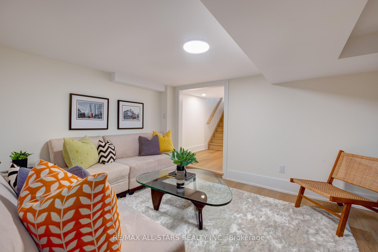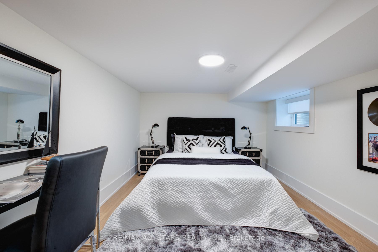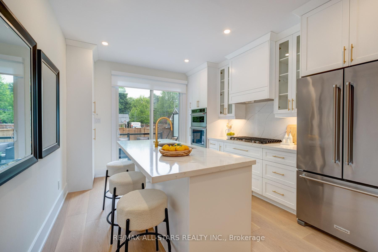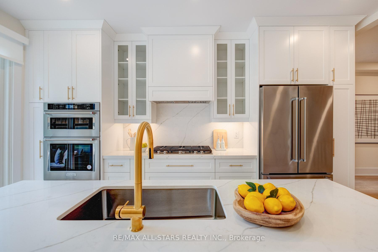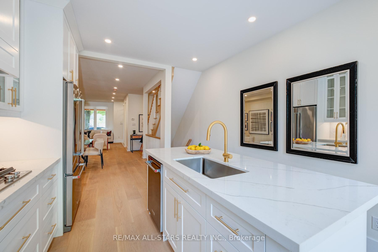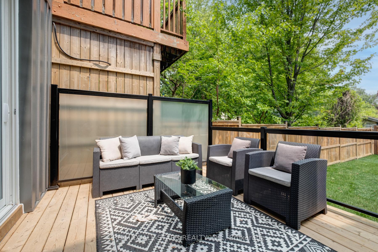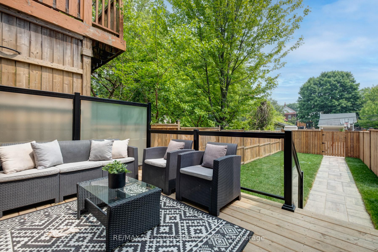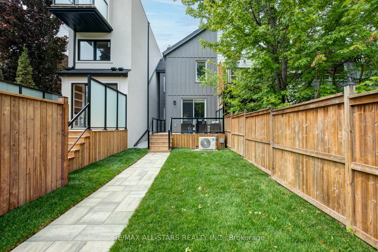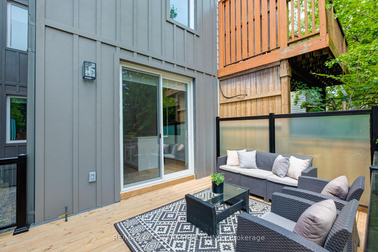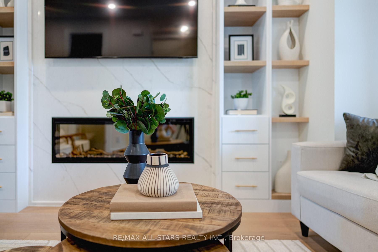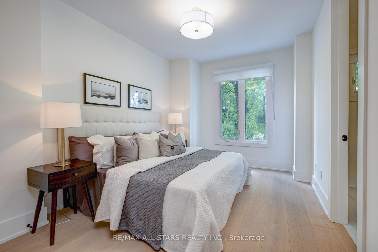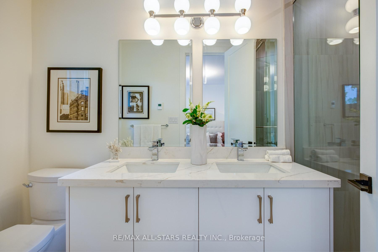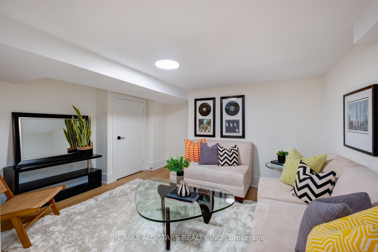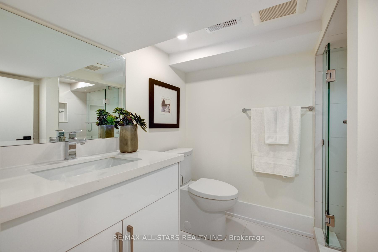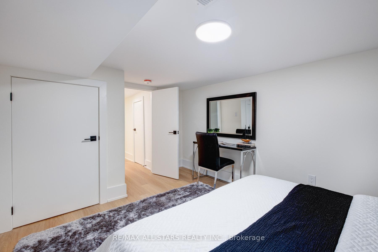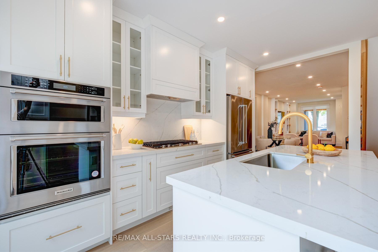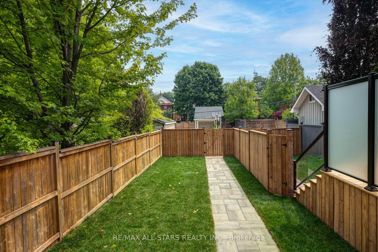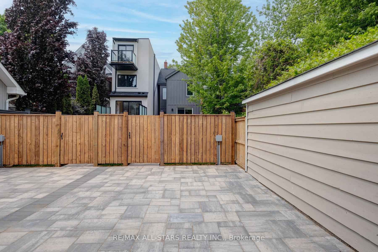Sold
Listing ID: E12204391
5B kimberley Aven East , Toronto, M4E 2Z3, Toronto
| Welcome to this beautifully renovated 3+1 bedroom semi-detached home nestled in the heart of the highly desirable Upper Beach neighborhood . Thoughtfully updated from top to bottom, this turnkey property features a brand new custom kitchen with brand new appliances, luxurious 9-inch natural oak hardwood floors throughout, and a bright, open-concept layout perfect for modern living. Enjoy seamless indoor-outdoor living with a walk-out to a spacious deck and a fully fenced backyard ideal for entertaining or relaxing in privacy. The finished basement offers a full bath and additional living space, perfect for a rec room, home office, or guest suite. Additional highlights include a rare 2-car parking pad and a location just steps from parks, top-rated schools, transit, and everything the Upper Beach has to offer. This move-in ready gem is a must-see! |
| Listed Price | $1,399,000 |
| Taxes: | $6326.79 |
| Occupancy: | Vacant |
| Address: | 5B kimberley Aven East , Toronto, M4E 2Z3, Toronto |
| Directions/Cross Streets: | Swanwick Ave/ Kimberley Ave |
| Rooms: | 8 |
| Bedrooms: | 3 |
| Bedrooms +: | 1 |
| Family Room: | F |
| Basement: | Finished |
| Level/Floor | Room | Length(ft) | Width(ft) | Descriptions | |
| Room 1 | Ground | Living Ro | 29.16 | 10.14 | Hardwood Floor, Electric Fireplace, Combined w/Dining |
| Room 2 | Ground | Dining Ro | 29.16 | 10.14 | Hardwood Floor, Combined w/Living, Large Window |
| Room 3 | Ground | Kitchen | 15.02 | 11.15 | B/I Oven, Breakfast Bar, Quartz Counter |
| Room 4 | Second | Primary B | 13.94 | 10.04 | 4 Pc Ensuite, Hardwood Floor, Large Closet |
| Room 5 | Second | Bedroom 2 | 10.1 | 9.77 | Hardwood Floor, Picture Window, Closet |
| Room 6 | Third | Bedroom 3 | 9.51 | 11.35 | Hardwood Floor, Picture Window, Closet |
| Room 7 | Basement | Office | 13.32 | 10.33 | Laminate, Pot Lights |
| Room 8 | Basement | Bedroom 4 | 12.07 | 9.97 | Laminate, Window, Closet |
| Washroom Type | No. of Pieces | Level |
| Washroom Type 1 | 2 | Ground |
| Washroom Type 2 | 3 | Second |
| Washroom Type 3 | 4 | Second |
| Washroom Type 4 | 4 | Basement |
| Washroom Type 5 | 0 |
| Total Area: | 0.00 |
| Property Type: | Semi-Detached |
| Style: | 2-Storey |
| Exterior: | Board & Batten |
| Garage Type: | None |
| (Parking/)Drive: | Private, M |
| Drive Parking Spaces: | 2 |
| Park #1 | |
| Parking Type: | Private, M |
| Park #2 | |
| Parking Type: | Private |
| Park #3 | |
| Parking Type: | Mutual |
| Pool: | None |
| Approximatly Square Footage: | 1500-2000 |
| CAC Included: | N |
| Water Included: | N |
| Cabel TV Included: | N |
| Common Elements Included: | N |
| Heat Included: | N |
| Parking Included: | N |
| Condo Tax Included: | N |
| Building Insurance Included: | N |
| Fireplace/Stove: | Y |
| Heat Type: | Forced Air |
| Central Air Conditioning: | Central Air |
| Central Vac: | N |
| Laundry Level: | Syste |
| Ensuite Laundry: | F |
| Sewers: | Sewer |
| Although the information displayed is believed to be accurate, no warranties or representations are made of any kind. |
| RE/MAX ALL-STARS REALTY INC. |
|
|

Rohit Rangwani
Sales Representative
Dir:
647-885-7849
Bus:
905-793-7797
Fax:
905-593-2619
| Virtual Tour | Email a Friend |
Jump To:
At a Glance:
| Type: | Freehold - Semi-Detached |
| Area: | Toronto |
| Municipality: | Toronto E02 |
| Neighbourhood: | East End-Danforth |
| Style: | 2-Storey |
| Tax: | $6,326.79 |
| Beds: | 3+1 |
| Baths: | 4 |
| Fireplace: | Y |
| Pool: | None |
Locatin Map:

