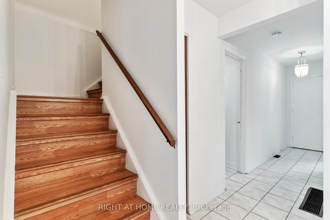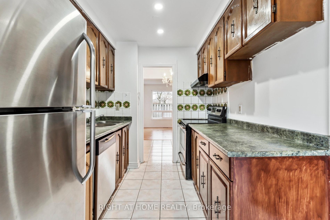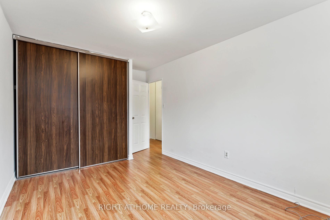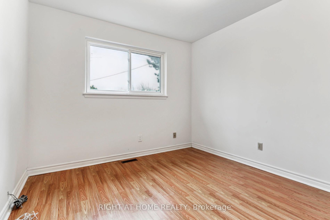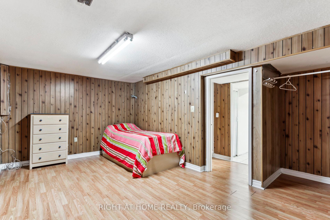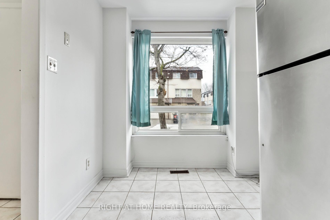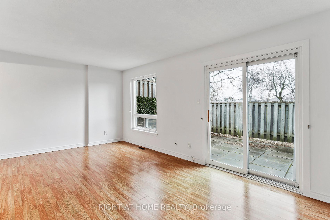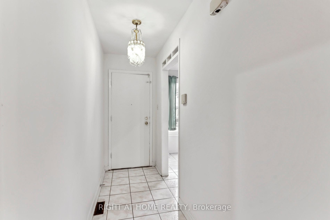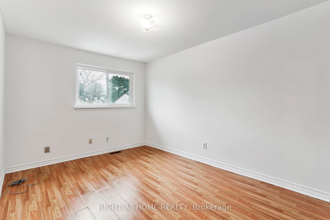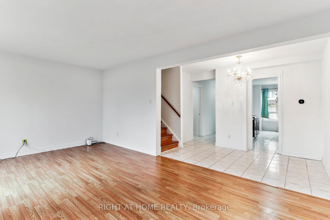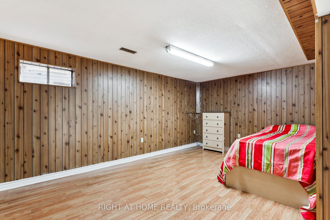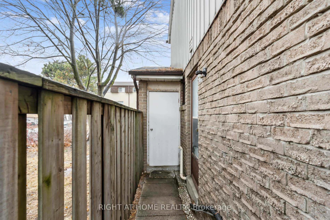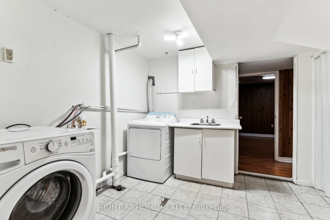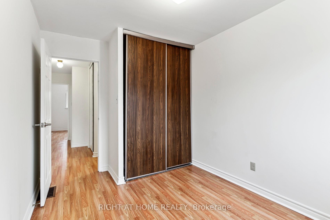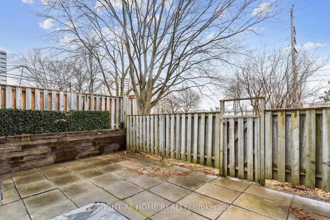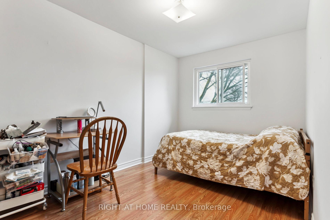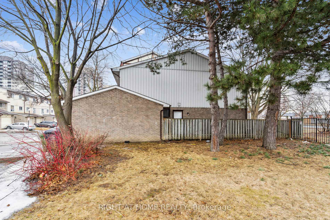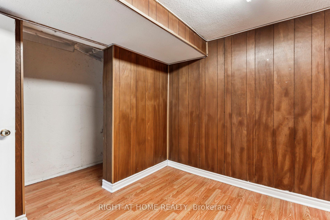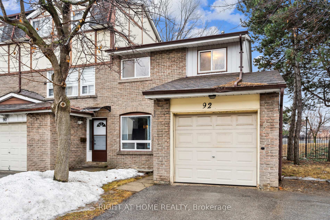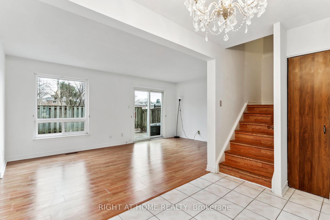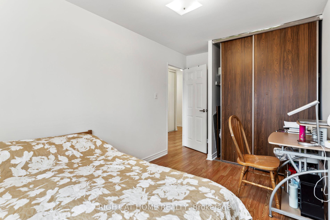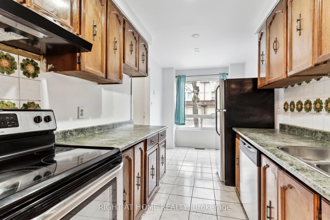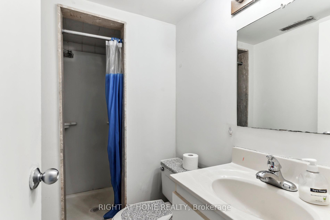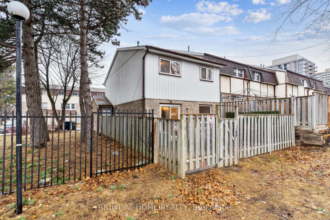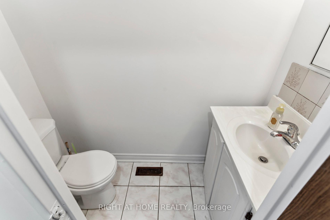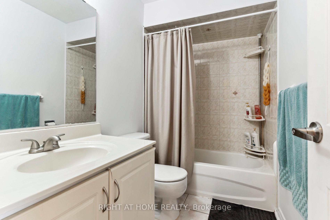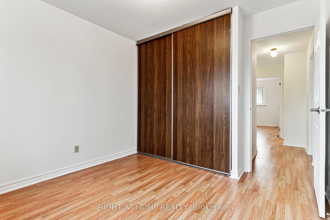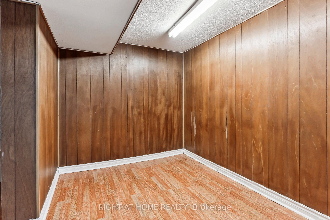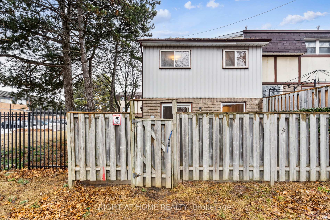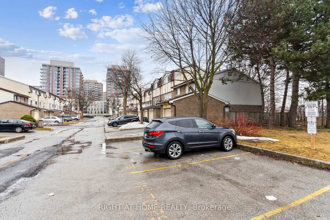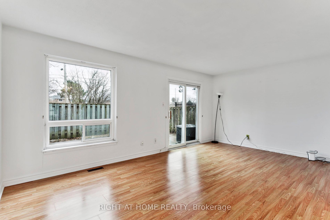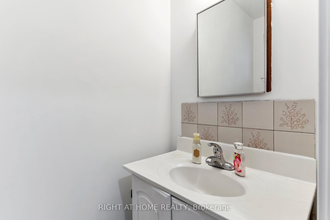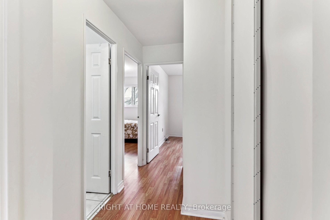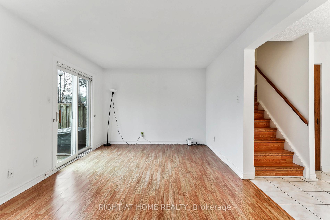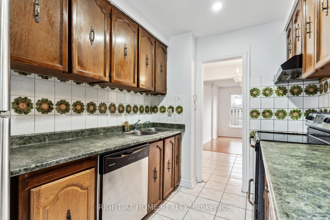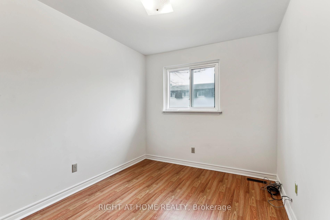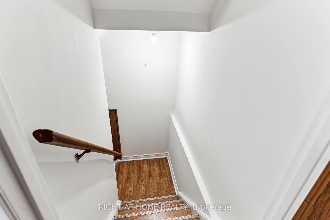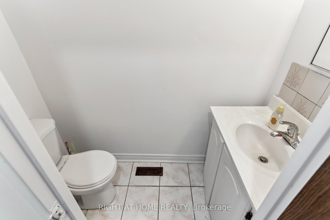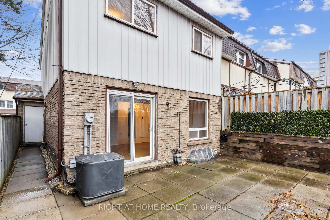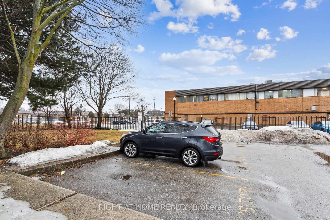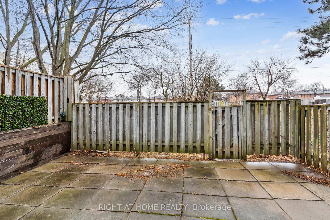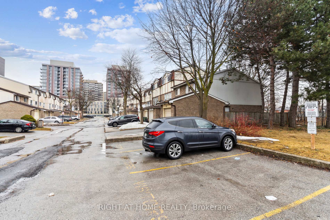$799,999
Available - For Sale
Listing ID: E12129091
44 Chester Le Boul , Toronto, M1W 2M8, Toronto
| Two story condo townhouse end unit-like semi detached with 4 decent bedrooms in the 2nd floor and 2 bedrooms in the basement with separate entrance. Living and dining combined with access to backyard. Fenced backyard with door going out to Finch Avenue. With attached garage and another spot for parking in the driveway and can park 2 cars. It has a very good location where you can go to the nearest stores and entertainment place like Fairview Mall and Briddlewood Mall. School like Seneca College is minutes away. Also minutes going to highway 401/404 and the area is convenient for transit. Fully painted recently and decorate it according to your taste. Ask your realtor to book for an appointment for viewing of the unit and it might be your dream house and place to live |
| Price | $799,999 |
| Taxes: | $2928.55 |
| Occupancy: | Owner |
| Address: | 44 Chester Le Boul , Toronto, M1W 2M8, Toronto |
| Postal Code: | M1W 2M8 |
| Province/State: | Toronto |
| Directions/Cross Streets: | Pharmacy/Finch |
| Level/Floor | Room | Length(ft) | Width(ft) | Descriptions | |
| Room 1 | Main | Living Ro | 18.24 | 10.82 | Laminate, W/O To Patio |
| Room 2 | Main | Dining Ro | 9.84 | 7.54 | Ceramic Floor |
| Room 3 | Main | Kitchen | 10.1 | 9.38 | Ceramic Floor |
| Room 4 | Second | Primary B | 12.99 | 9.91 | Laminate, B/I Closet |
| Room 5 | Second | Bedroom 2 | 13.68 | 8.46 | Laminate, B/I Closet |
| Room 6 | Second | Bedroom 3 | 12.07 | 8.53 | Laminate, B/I Closet |
| Room 7 | Second | Bedroom 4 | 11.87 | 9.48 | Laminate, B/I Closet |
| Room 8 | Basement | Bedroom | 15.91 | 10.76 | Laminate |
| Room 9 | Basement | Bedroom | 9.41 | 7.48 |
| Washroom Type | No. of Pieces | Level |
| Washroom Type 1 | 2 | Main |
| Washroom Type 2 | 3 | Basement |
| Washroom Type 3 | 4 | Second |
| Washroom Type 4 | 0 | |
| Washroom Type 5 | 0 |
| Total Area: | 0.00 |
| Approximatly Age: | 31-50 |
| Washrooms: | 3 |
| Heat Type: | Forced Air |
| Central Air Conditioning: | Central Air |
$
%
Years
This calculator is for demonstration purposes only. Always consult a professional
financial advisor before making personal financial decisions.
| Although the information displayed is believed to be accurate, no warranties or representations are made of any kind. |
| RIGHT AT HOME REALTY |
|
|

Rohit Rangwani
Sales Representative
Dir:
647-885-7849
Bus:
905-793-7797
Fax:
905-593-2619
| Virtual Tour | Book Showing | Email a Friend |
Jump To:
At a Glance:
| Type: | Com - Condo Townhouse |
| Area: | Toronto |
| Municipality: | Toronto E05 |
| Neighbourhood: | L'Amoreaux |
| Style: | 2-Storey |
| Approximate Age: | 31-50 |
| Tax: | $2,928.55 |
| Maintenance Fee: | $322.26 |
| Beds: | 4+2 |
| Baths: | 3 |
| Fireplace: | N |
Locatin Map:
Payment Calculator:

