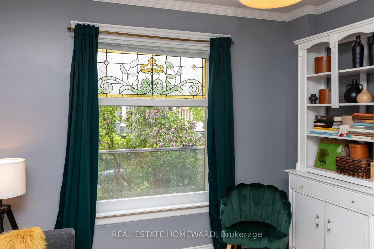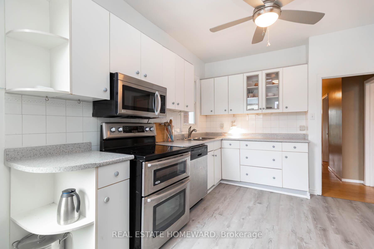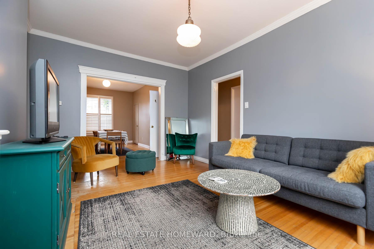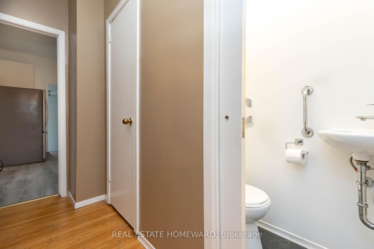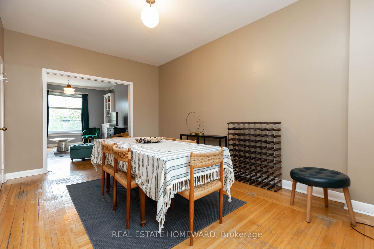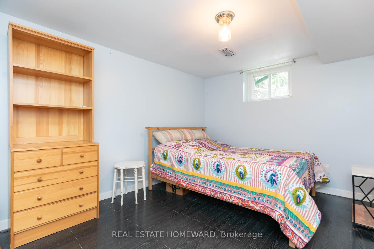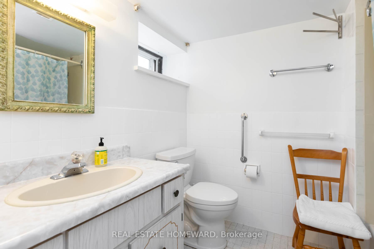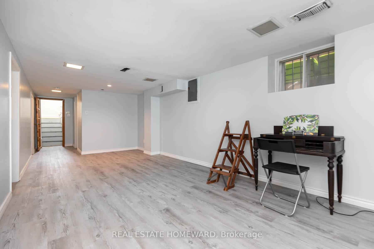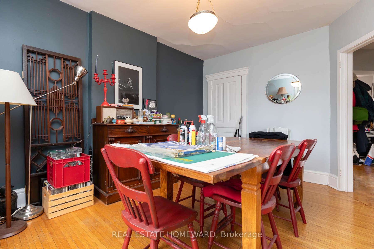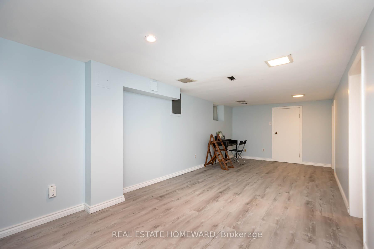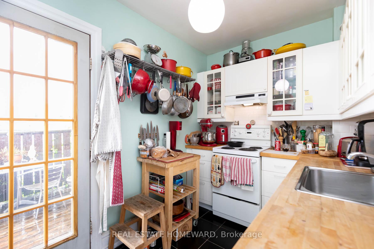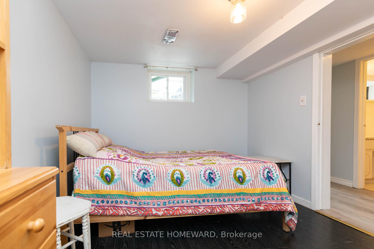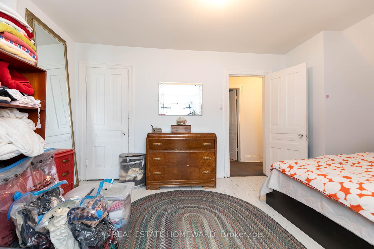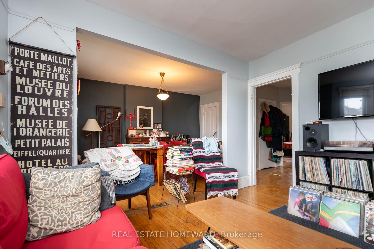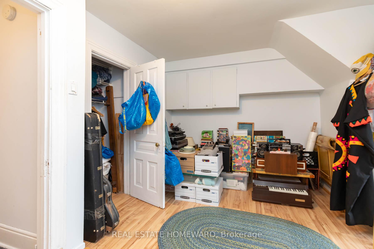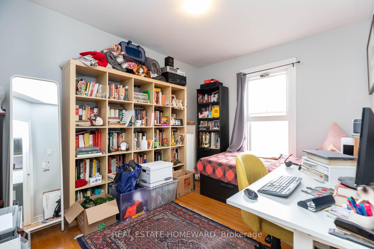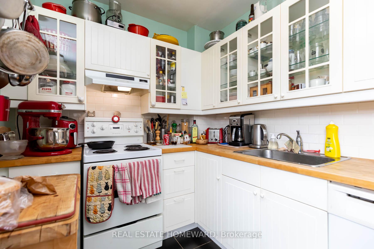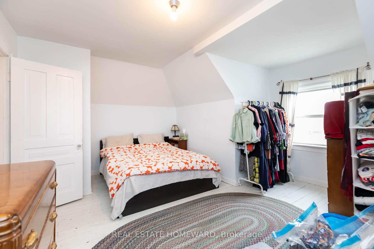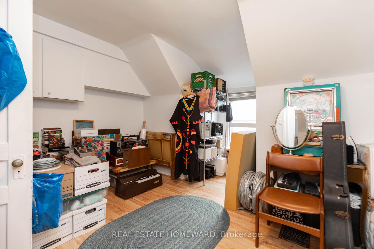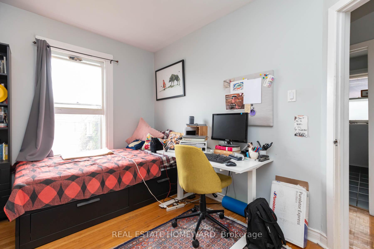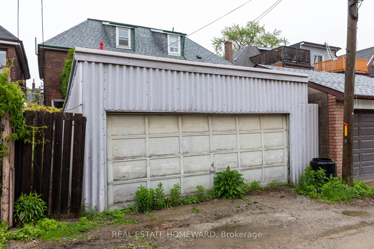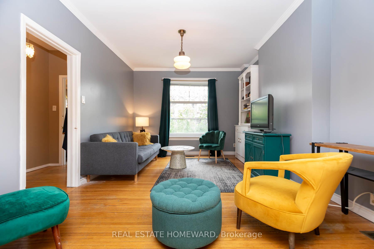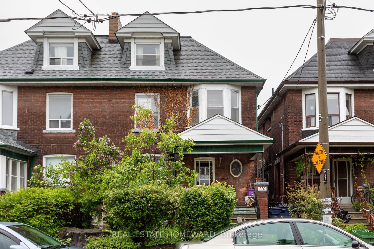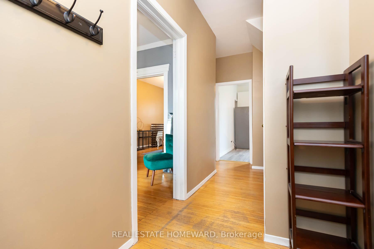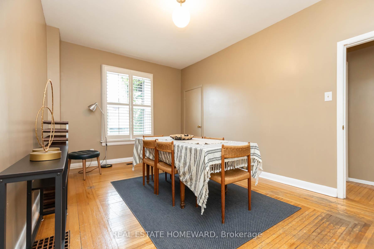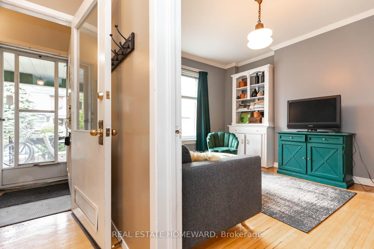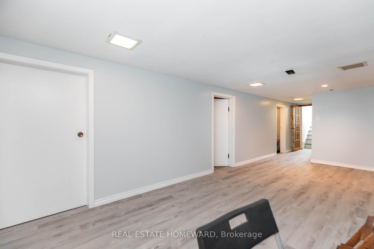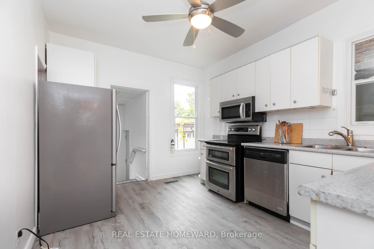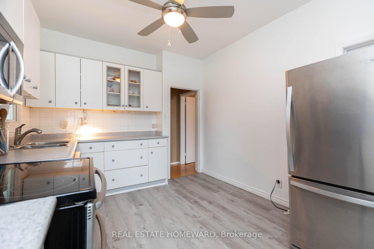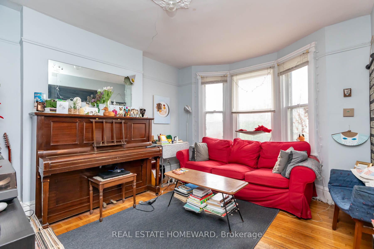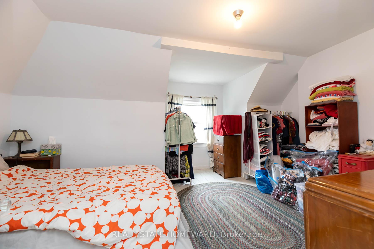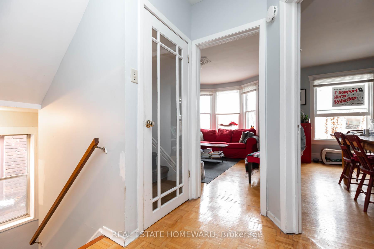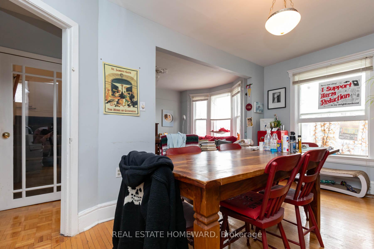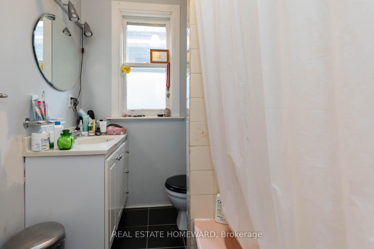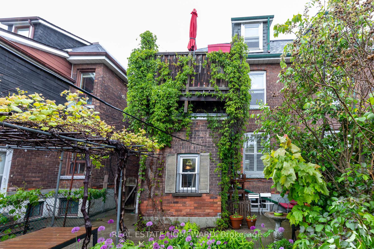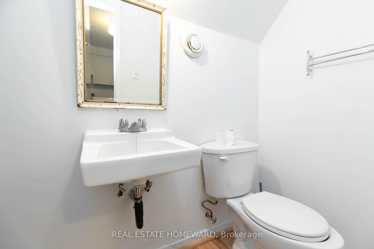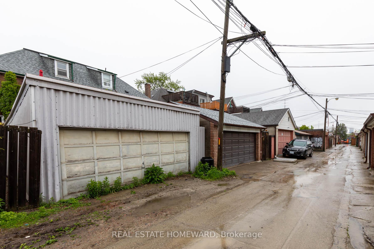$1,849,900
Available - For Sale
Listing ID: C12168062
110 Beatrice Stre , Toronto, M6J 2T3, Toronto
| Right in the heart of one of Torontos most vibrant neighbourhoods, this wide, sun-filled Duplex is waiting for its next chapter. Offered with vacant possession, 110 Beatrice delivers size, flexibility, and location in equal measure. Duplexed house with 3 bedrooms on the 2nd & 3rd floor apartment, Main Floor apartment with Large Finished Basement. Both with Separate entrances through Front Foyer. A detached 2-car garage via laneway makes city parking a breeze and potential for laneway suite. Located on a leafy stretch of Beatrice Street just south of College, you're walking distance to top-rated schools, Trinity Bellwoods, Ossington Village destination restaurants/nightlife, TTC, and green space everything you need for connected urban living.This is not just a home its an opportunity. |
| Price | $1,849,900 |
| Taxes: | $8011.00 |
| Assessment Year: | 2024 |
| Occupancy: | Owner+T |
| Address: | 110 Beatrice Stre , Toronto, M6J 2T3, Toronto |
| Directions/Cross Streets: | College & Grace |
| Rooms: | 9 |
| Rooms +: | 2 |
| Bedrooms: | 4 |
| Bedrooms +: | 1 |
| Family Room: | F |
| Basement: | Finished |
| Level/Floor | Room | Length(ft) | Width(ft) | Descriptions | |
| Room 1 | Ground | Living Ro | 15.25 | 11.81 | Hardwood Floor |
| Room 2 | Ground | Primary B | 15.97 | 10.56 | Hardwood Floor |
| Room 3 | Ground | Kitchen | 10.33 | 12.99 | Ceramic Floor |
| Room 4 | Second | Living Ro | 11.48 | 10.99 | Hardwood Floor |
| Room 5 | Second | Bedroom | 11.81 | 9.64 | Hardwood Floor, Closet |
| Room 6 | Second | Kitchen | 11.32 | 7.15 | Cushion Floor, Eat-in Kitchen |
| Room 7 | Second | Living Ro | 9.97 | 15.32 | Hardwood Floor, Closet |
| Room 8 | Third | Kitchen | 9.51 | 12.23 | Cushion Floor, Family Size Kitchen |
| Room 9 | Basement | Recreatio | 21.81 | 10.07 | Ceramic Floor |
| Room 10 | Basement | Bedroom | 12.07 | 9.22 |
| Washroom Type | No. of Pieces | Level |
| Washroom Type 1 | 2 | Ground |
| Washroom Type 2 | 4 | Basement |
| Washroom Type 3 | 2 | Second |
| Washroom Type 4 | 4 | Third |
| Washroom Type 5 | 0 |
| Total Area: | 0.00 |
| Property Type: | Duplex |
| Style: | 2 1/2 Storey |
| Exterior: | Brick |
| Garage Type: | Detached |
| Drive Parking Spaces: | 2 |
| Pool: | None |
| Approximatly Square Footage: | 1500-2000 |
| Property Features: | Park, Library |
| CAC Included: | N |
| Water Included: | N |
| Cabel TV Included: | N |
| Common Elements Included: | N |
| Heat Included: | N |
| Parking Included: | N |
| Condo Tax Included: | N |
| Building Insurance Included: | N |
| Fireplace/Stove: | N |
| Heat Type: | Forced Air |
| Central Air Conditioning: | Central Air |
| Central Vac: | N |
| Laundry Level: | Syste |
| Ensuite Laundry: | F |
| Sewers: | Sewer |
$
%
Years
This calculator is for demonstration purposes only. Always consult a professional
financial advisor before making personal financial decisions.
| Although the information displayed is believed to be accurate, no warranties or representations are made of any kind. |
| REAL ESTATE HOMEWARD |
|
|

Rohit Rangwani
Sales Representative
Dir:
647-885-7849
Bus:
905-793-7797
Fax:
905-593-2619
| Virtual Tour | Book Showing | Email a Friend |
Jump To:
At a Glance:
| Type: | Freehold - Duplex |
| Area: | Toronto |
| Municipality: | Toronto C01 |
| Neighbourhood: | Trinity-Bellwoods |
| Style: | 2 1/2 Storey |
| Tax: | $8,011 |
| Beds: | 4+1 |
| Baths: | 4 |
| Fireplace: | N |
| Pool: | None |
Locatin Map:
Payment Calculator:

