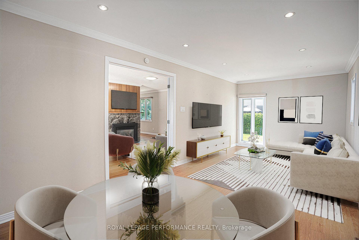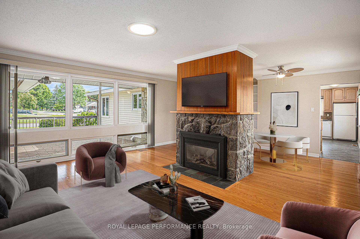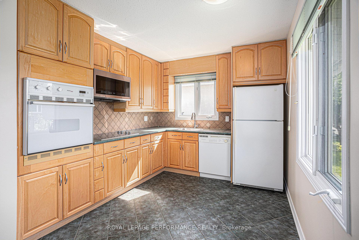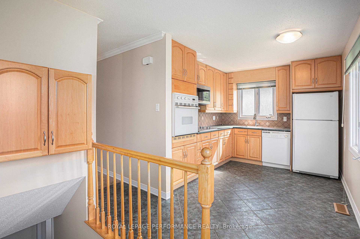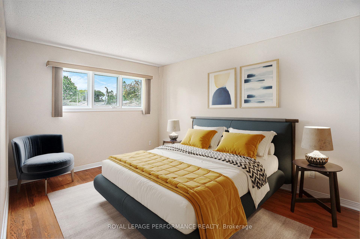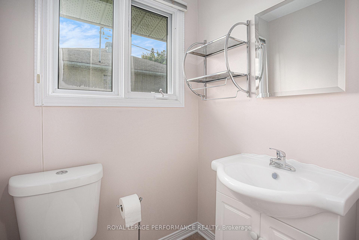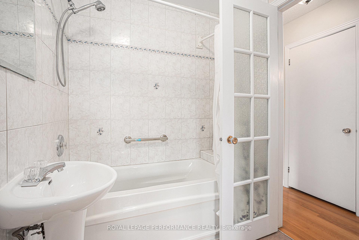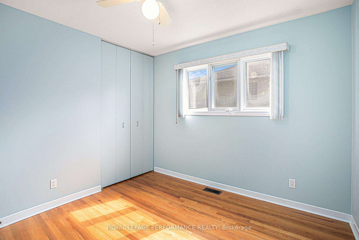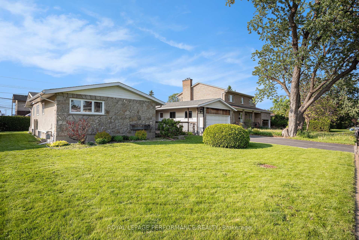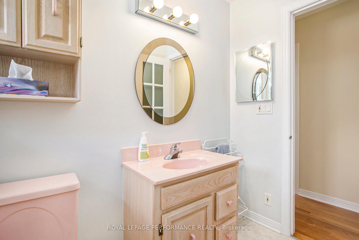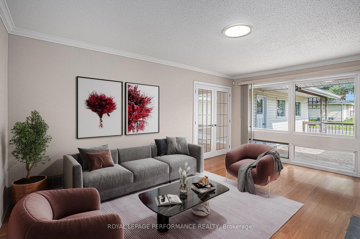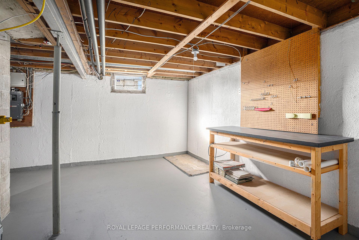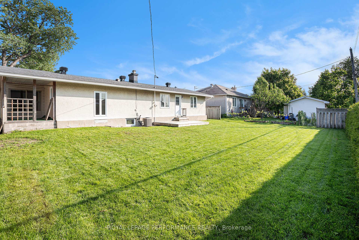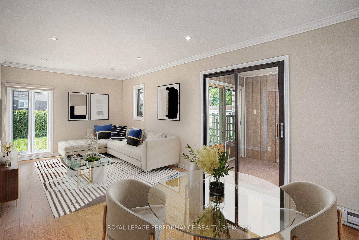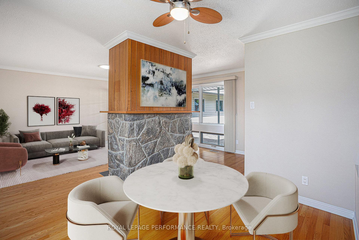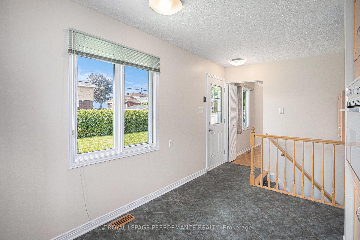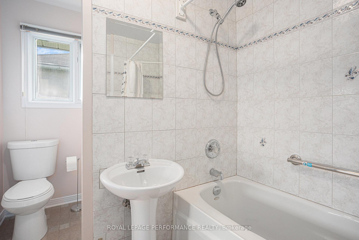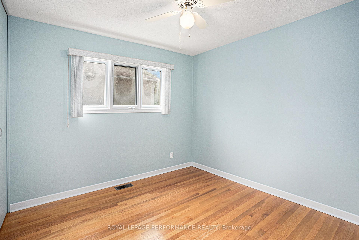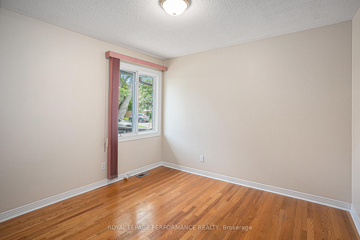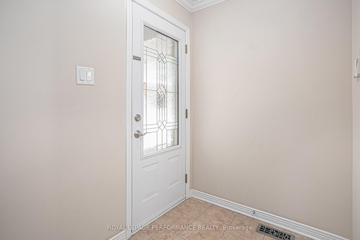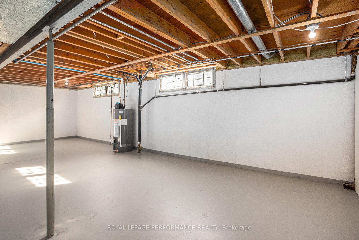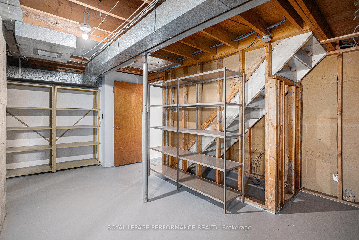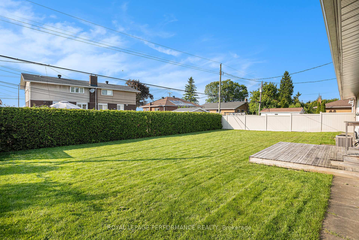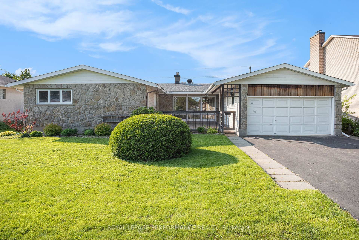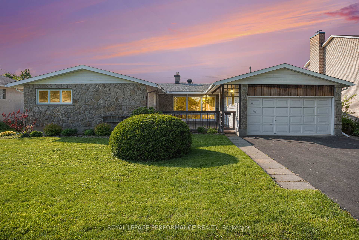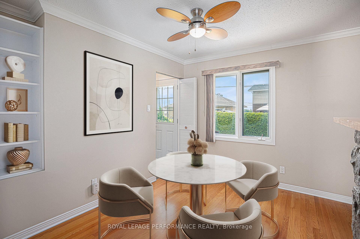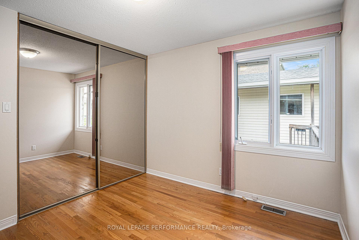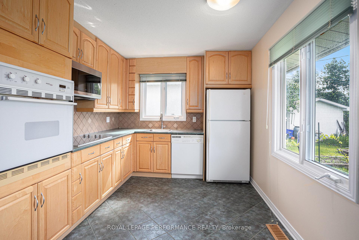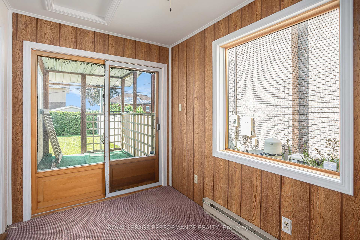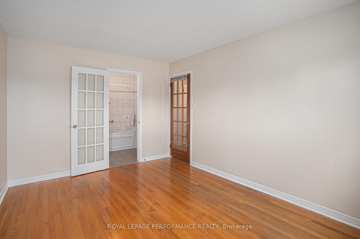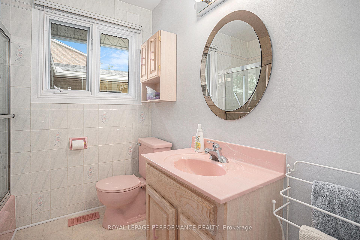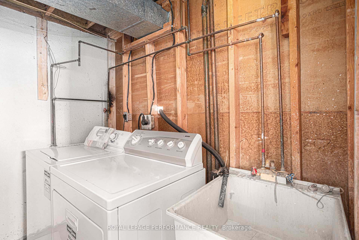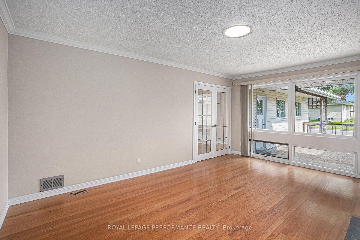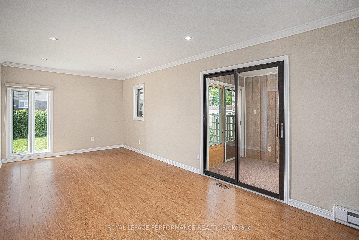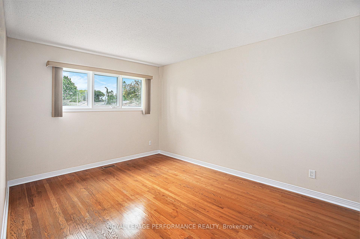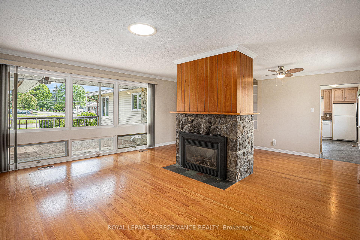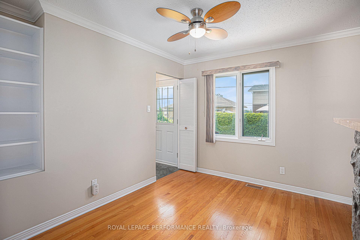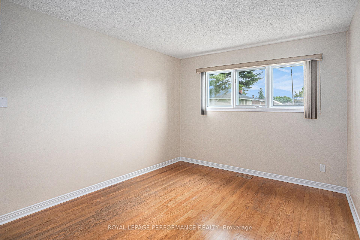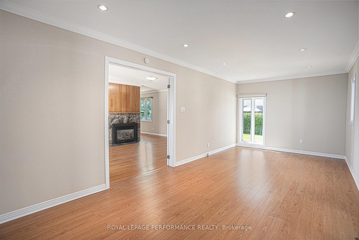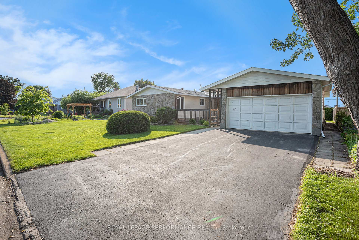$749,900
Available - For Sale
Listing ID: X12195981
47 Sunnycrest Driv , Cityview - Parkwoods Hills - Rideau Shor, K2E 5Y4, Ottawa
| O.H. SUN JUNE 8th , 2-4. Welcome to this well cared-for Bungalow offering a functional layout and generous living space in a convenient location, close proximity to Baseline Road, near all amenities! Thoughtfully maintained by the original owner, this home showcases classic charm with some practical updates throughout. Step into the bright and inviting living and dining areas, both adorned with hardwood flooring and anchored by a stone fireplace that serves as the central focal point. French doors from the living room open into a spacious family room that provides separate exterior access as well as a seamless connection to the sunroom perfect for relaxing year-round. The sunroom leads to a covered porch overlooking the expansive backyard, which features a pressure-treated wood deck and a privacy hedge ideal for enjoying warm summer days. The sizable kitchen is well-maintained complete with a built-in oven, cooktop, ceramic tile flooring and plenty of cabinetry. A rear door off the kitchen provides direct access to the backyard, enhancing everyday convenience. All three bedrooms boast hardwood flooring with the spacious primary bedroom offering a cheater door to the main 5-piece bathroom. A second full 4P bathroom, a welcoming foyer, and direct access to the double-car garage complete the main floor. Downstairs, the basement is generous in size and mostly unfinished, presenting an excellent opportunity for customization. One finished room offers flexibility as a potential bedroom, office or den and the laundry area is also located on this level. Additional features include a spacious flagstone/interlock patio at the front entrance, PVC windows, a repaved driveway (2019), Roof(2012), AC(11) and close proximity to parks, schools, and all amenities. This well-loved home is ready for its next chapter, don't miss your chance to make it yours! Some photos have been virtually staged. 24 hrs irrv for offers and sold as is due to POA. |
| Price | $749,900 |
| Taxes: | $5605.45 |
| Assessment Year: | 2024 |
| Occupancy: | Vacant |
| Address: | 47 Sunnycrest Driv , Cityview - Parkwoods Hills - Rideau Shor, K2E 5Y4, Ottawa |
| Directions/Cross Streets: | Baseline Rd |
| Rooms: | 14 |
| Bedrooms: | 3 |
| Bedrooms +: | 0 |
| Family Room: | T |
| Basement: | Partially Fi |
| Level/Floor | Room | Length(ft) | Width(ft) | Descriptions | |
| Room 1 | Main | Living Ro | 17.25 | 13.91 | Hardwood Floor, Fireplace |
| Room 2 | Main | Dining Ro | 17.25 | 8.1 | Hardwood Floor |
| Room 3 | Main | Kitchen | 9.51 | 16.92 | Ceramic Floor, W/O To Deck |
| Room 4 | Main | Family Ro | 20.8 | 10.3 | Laminate, W/O To Sunroom |
| Room 5 | Main | Sunroom | 9.91 | 6.86 | W/O To Porch |
| Room 6 | Main | Foyer | 5.94 | 4.89 | |
| Room 7 | Main | Primary B | 14.17 | 10.33 | Hardwood Floor |
| Room 8 | Main | Bedroom 2 | 10.73 | 10.73 | Hardwood Floor |
| Room 9 | Main | Bedroom 3 | 9.87 | 10.33 | Hardwood Floor |
| Room 10 | Main | Bathroom | 6.79 | 10.33 | 5 Pc Bath |
| Room 11 | Main | Bathroom | 7.15 | 7.25 | 4 Pc Bath |
| Room 12 | Main | Other | 10.89 | 6.86 | |
| Room 13 | Lower | Office | 9.87 | 13.78 | |
| Room 14 | Lower | Laundry | 7.58 | 7.25 |
| Washroom Type | No. of Pieces | Level |
| Washroom Type 1 | 4 | Main |
| Washroom Type 2 | 5 | Main |
| Washroom Type 3 | 0 | |
| Washroom Type 4 | 0 | |
| Washroom Type 5 | 0 |
| Total Area: | 0.00 |
| Approximatly Age: | 51-99 |
| Property Type: | Detached |
| Style: | Bungalow |
| Exterior: | Stone, Stucco (Plaster) |
| Garage Type: | Attached |
| (Parking/)Drive: | Lane, Insi |
| Drive Parking Spaces: | 4 |
| Park #1 | |
| Parking Type: | Lane, Insi |
| Park #2 | |
| Parking Type: | Lane |
| Park #3 | |
| Parking Type: | Inside Ent |
| Pool: | None |
| Approximatly Age: | 51-99 |
| Approximatly Square Footage: | 1500-2000 |
| CAC Included: | N |
| Water Included: | N |
| Cabel TV Included: | N |
| Common Elements Included: | N |
| Heat Included: | N |
| Parking Included: | N |
| Condo Tax Included: | N |
| Building Insurance Included: | N |
| Fireplace/Stove: | Y |
| Heat Type: | Forced Air |
| Central Air Conditioning: | Central Air |
| Central Vac: | Y |
| Laundry Level: | Syste |
| Ensuite Laundry: | F |
| Sewers: | Sewer |
$
%
Years
This calculator is for demonstration purposes only. Always consult a professional
financial advisor before making personal financial decisions.
| Although the information displayed is believed to be accurate, no warranties or representations are made of any kind. |
| ROYAL LEPAGE PERFORMANCE REALTY |
|
|

Rohit Rangwani
Sales Representative
Dir:
647-885-7849
Bus:
905-793-7797
Fax:
905-593-2619
| Virtual Tour | Book Showing | Email a Friend |
Jump To:
At a Glance:
| Type: | Freehold - Detached |
| Area: | Ottawa |
| Municipality: | Cityview - Parkwoods Hills - Rideau Shor |
| Neighbourhood: | 7201 - City View/Skyline/Fisher Heights/Park |
| Style: | Bungalow |
| Approximate Age: | 51-99 |
| Tax: | $5,605.45 |
| Beds: | 3 |
| Baths: | 2 |
| Fireplace: | Y |
| Pool: | None |
Locatin Map:
Payment Calculator:


