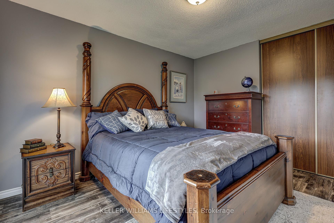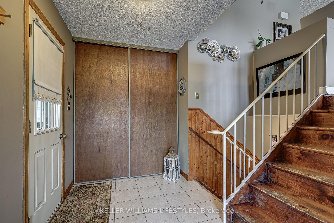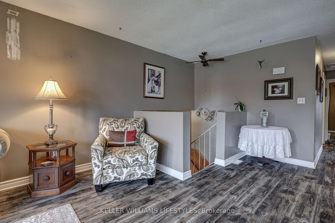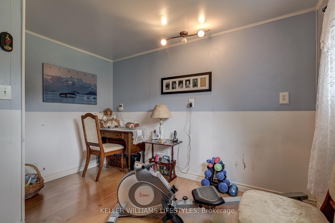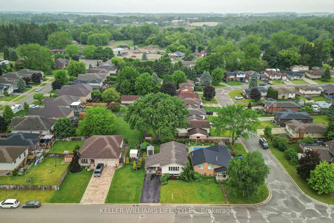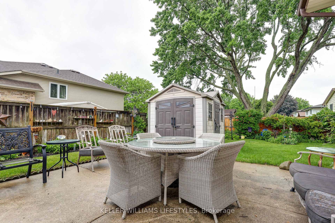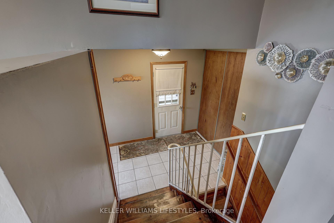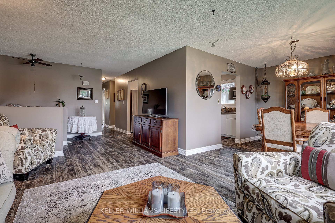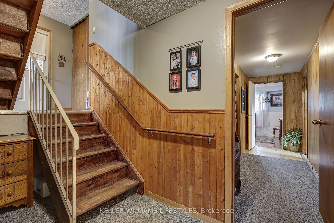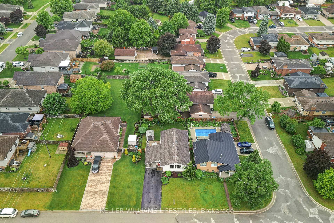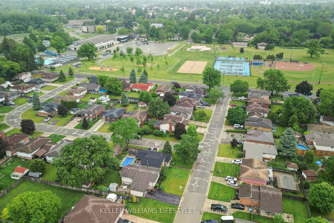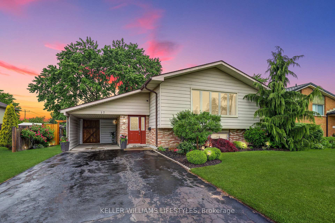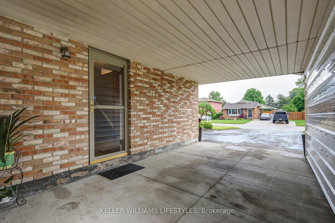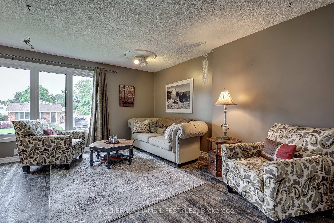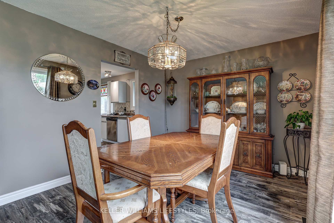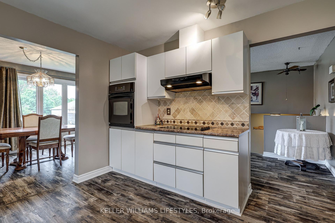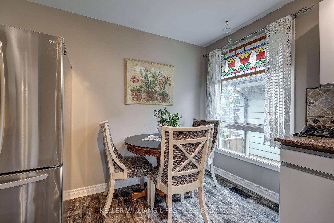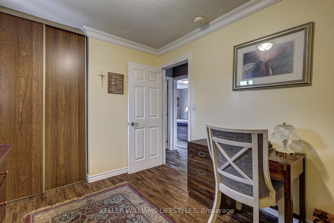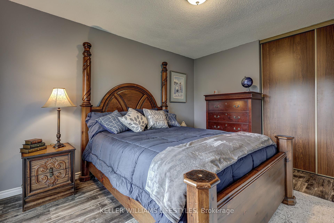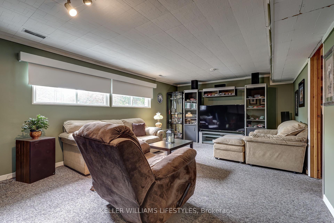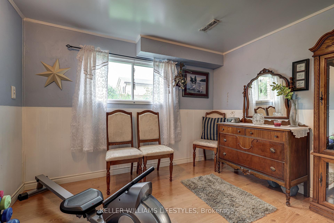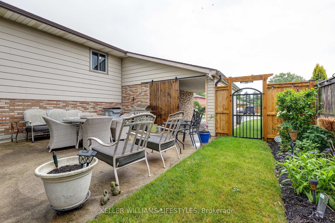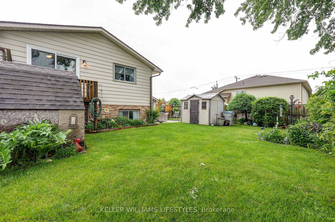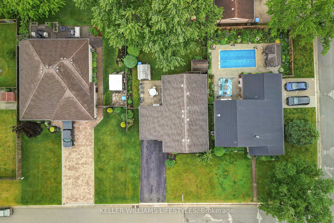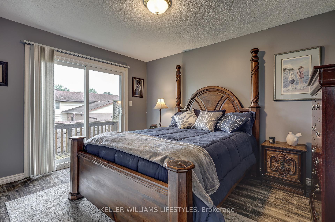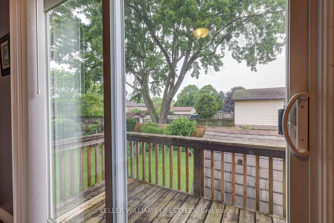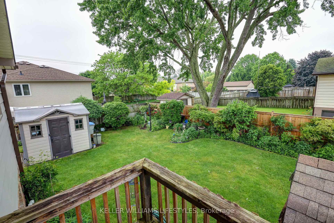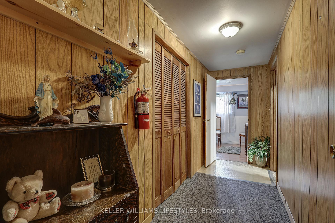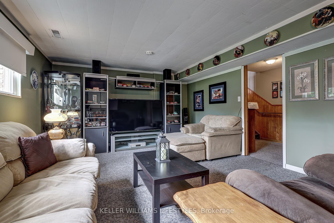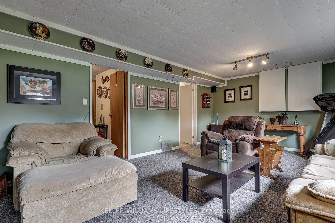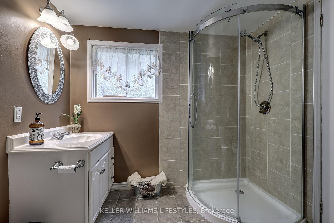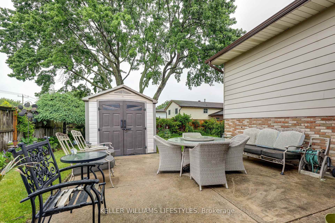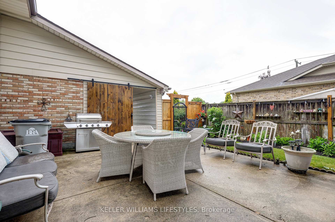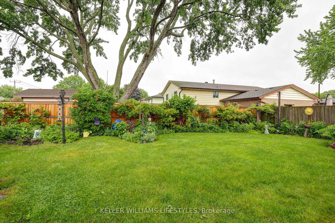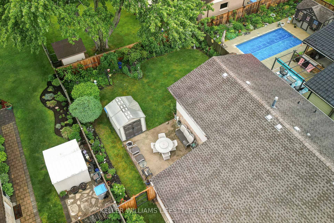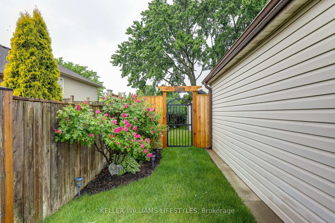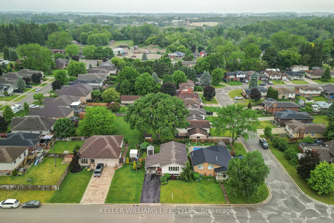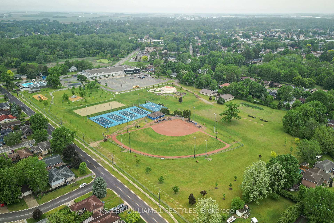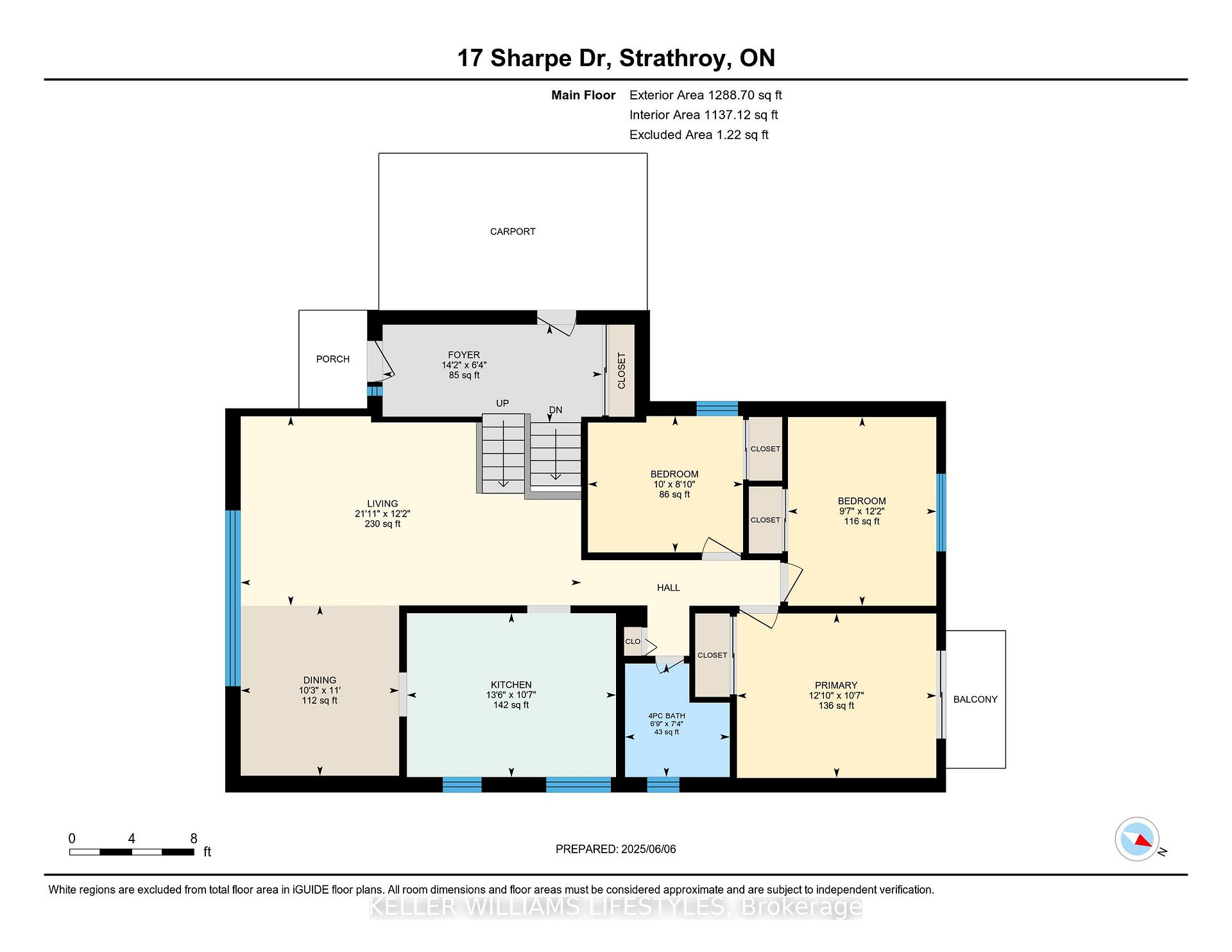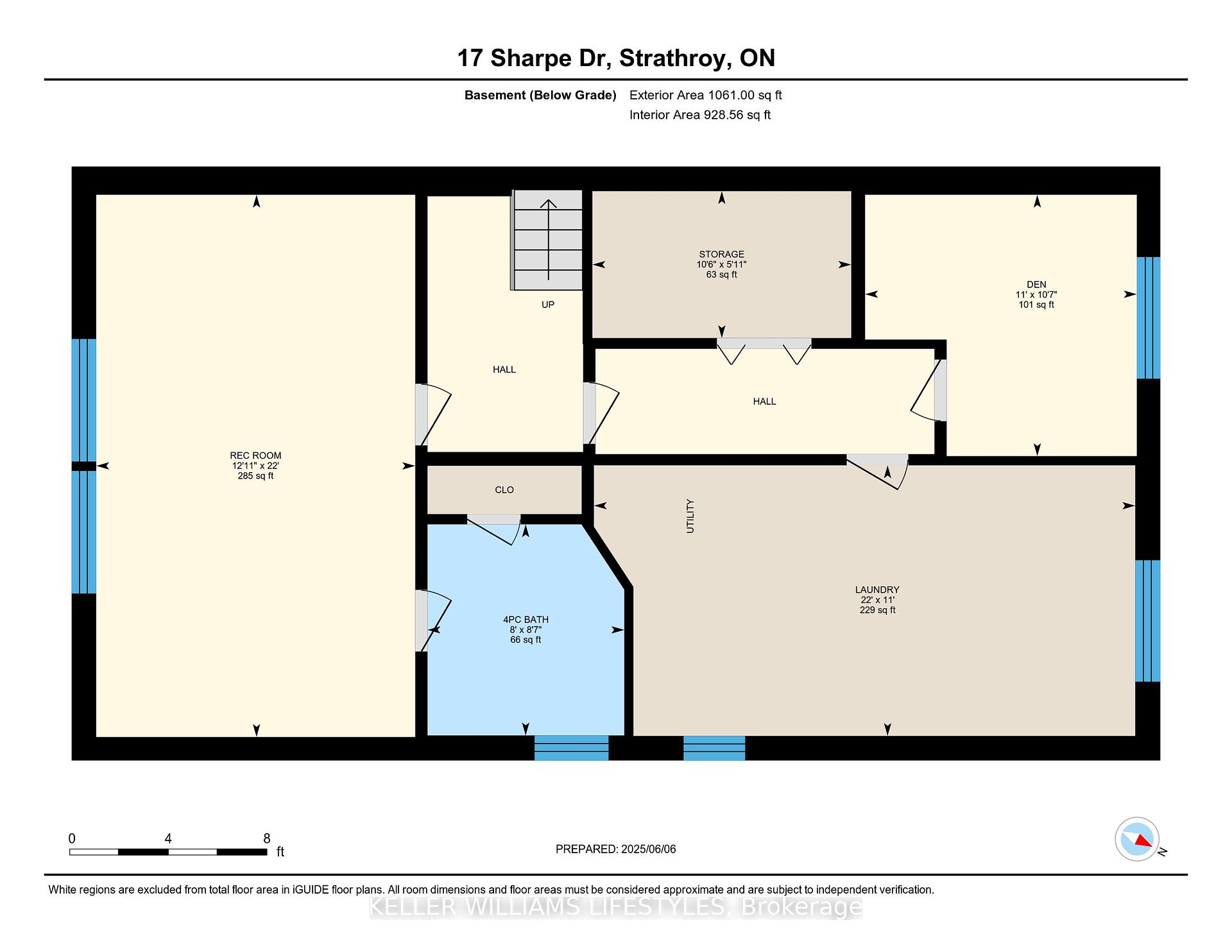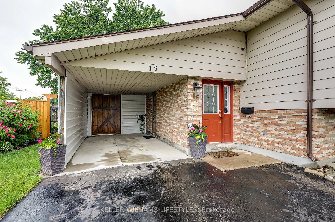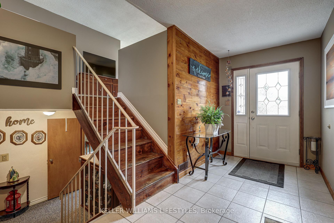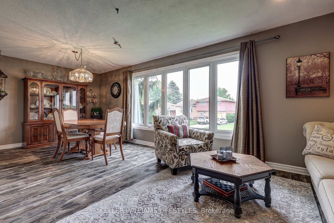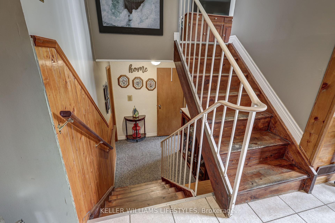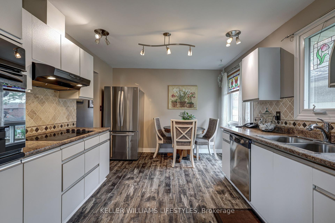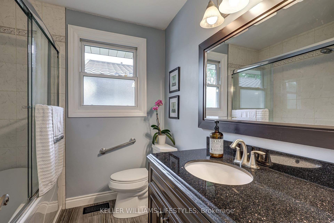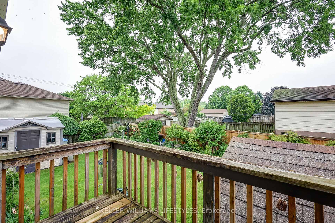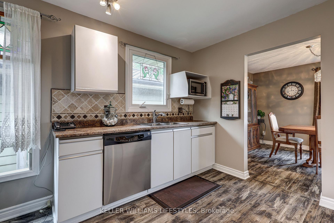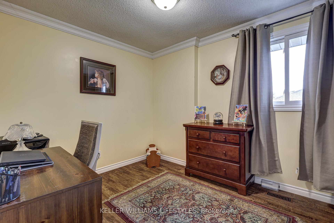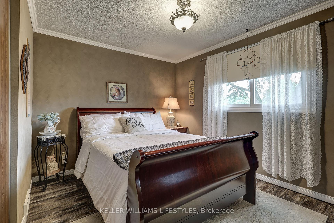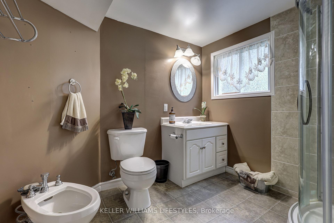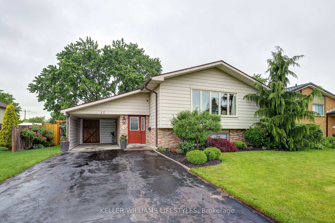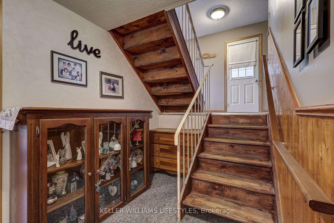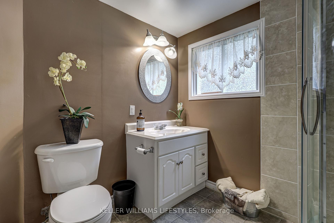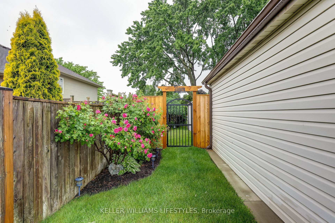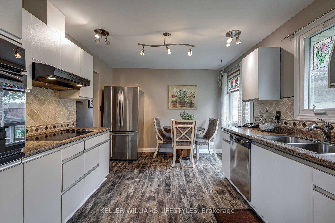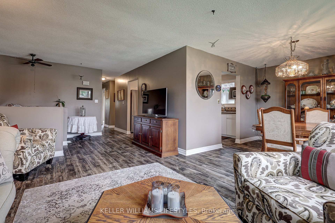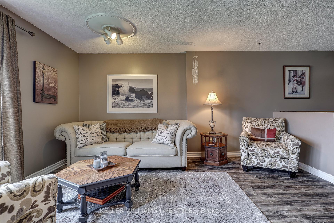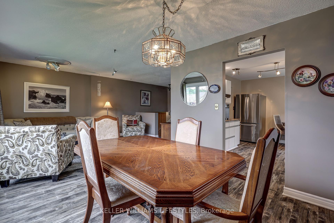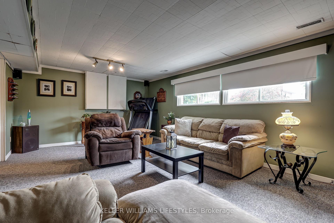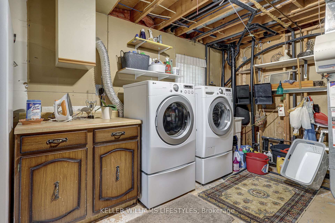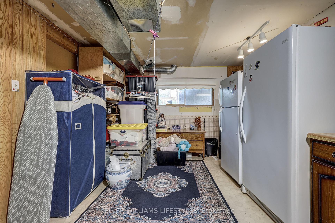$575,000
Available - For Sale
Listing ID: X12201799
17 Sharpe Driv , Strathroy-Caradoc, N7G 3T8, Middlesex
| Welcome to 17 Sharpe Drive, Strathroy. Tucked away in one of Strathroy's most sought-after neighbourhoods, this charming 3+1 bedroom, 2 bathroom, raised ranch offers space, comfort, and thoughtful updates throughout. Ideal for families or downsizers, this home has been lovingly maintained and it shows, from the meticulously landscaped gardens and lush lawn to the well-kept interior. Step into the spacious front entryway, perfect for greeting guests and storing seasonal gear. Upstairs, you'll find a living room with large front windows, a dedicated dining area, and an eat-in kitchen, a layout made for everyday living and entertaining. Three well-sized bedrooms and a full bathroom complete the main floor. The lower level offers exceptional additional living space with a cozy second family room, fourth bedroom, another full bathroom, and ample storage with both a utility room and dedicated storage area. Outside, enjoy the convenience of a carport and a durable cement and asphalt laneway. One of the standout features is the sandpoint well, perfect for watering your garden or washing the car, alongside municipal water and sewers for everyday use. Recent updates include most windows, bathroom, and vinyl flooring. This home is a perfect blend of practicality, charm, and location. Don't miss your chance to own this well-cared-for property in a prime area of Strathroy. |
| Price | $575,000 |
| Taxes: | $2718.00 |
| Assessment Year: | 2025 |
| Occupancy: | Owner |
| Address: | 17 Sharpe Driv , Strathroy-Caradoc, N7G 3T8, Middlesex |
| Acreage: | < .50 |
| Directions/Cross Streets: | Park Street and Metcalfe Street W. |
| Rooms: | 13 |
| Bedrooms: | 3 |
| Bedrooms +: | 1 |
| Family Room: | F |
| Basement: | Full, Finished |
| Level/Floor | Room | Length(ft) | Width(ft) | Descriptions | |
| Room 1 | Main | Foyer | 14.14 | 6.33 | Closet |
| Room 2 | Main | Living Ro | 21.94 | 12.2 | |
| Room 3 | Main | Dining Ro | 10.2 | 10.96 | |
| Room 4 | Main | Kitchen | 13.48 | 10.56 | |
| Room 5 | Main | Primary B | 12.86 | 10.56 | Closet |
| Room 6 | Main | Bedroom | 9.58 | 12.17 | Closet |
| Room 7 | Main | Bedroom | 10 | 8.79 | Closet |
| Room 8 | Main | Bathroom | 6.76 | 7.31 | 4 Pc Bath |
| Room 9 | Basement | Recreatio | 12.92 | 22.01 | |
| Room 10 | Basement | Laundry | 21.94 | 10.99 | |
| Room 11 | Basement | Den | 11.02 | 10.59 | |
| Room 12 | Basement | Other | 10.5 | 5.97 | |
| Room 13 | Basement | Bathroom | 7.97 | 8.56 | 4 Pc Bath |
| Washroom Type | No. of Pieces | Level |
| Washroom Type 1 | 4 | Main |
| Washroom Type 2 | 4 | Basement |
| Washroom Type 3 | 0 | |
| Washroom Type 4 | 0 | |
| Washroom Type 5 | 0 |
| Total Area: | 0.00 |
| Approximatly Age: | 31-50 |
| Property Type: | Detached |
| Style: | Bungalow-Raised |
| Exterior: | Aluminum Siding, Brick |
| Garage Type: | Carport |
| (Parking/)Drive: | Private Do |
| Drive Parking Spaces: | 4 |
| Park #1 | |
| Parking Type: | Private Do |
| Park #2 | |
| Parking Type: | Private Do |
| Pool: | None |
| Other Structures: | Shed |
| Approximatly Age: | 31-50 |
| Approximatly Square Footage: | 2000-2500 |
| Property Features: | Fenced Yard, Hospital |
| CAC Included: | N |
| Water Included: | N |
| Cabel TV Included: | N |
| Common Elements Included: | N |
| Heat Included: | N |
| Parking Included: | N |
| Condo Tax Included: | N |
| Building Insurance Included: | N |
| Fireplace/Stove: | N |
| Heat Type: | Forced Air |
| Central Air Conditioning: | Central Air |
| Central Vac: | N |
| Laundry Level: | Syste |
| Ensuite Laundry: | F |
| Sewers: | Sewer |
| Utilities-Cable: | A |
| Utilities-Hydro: | Y |
$
%
Years
This calculator is for demonstration purposes only. Always consult a professional
financial advisor before making personal financial decisions.
| Although the information displayed is believed to be accurate, no warranties or representations are made of any kind. |
| KELLER WILLIAMS LIFESTYLES |
|
|

Rohit Rangwani
Sales Representative
Dir:
647-885-7849
Bus:
905-793-7797
Fax:
905-593-2619
| Virtual Tour | Book Showing | Email a Friend |
Jump To:
At a Glance:
| Type: | Freehold - Detached |
| Area: | Middlesex |
| Municipality: | Strathroy-Caradoc |
| Neighbourhood: | SW |
| Style: | Bungalow-Raised |
| Approximate Age: | 31-50 |
| Tax: | $2,718 |
| Beds: | 3+1 |
| Baths: | 2 |
| Fireplace: | N |
| Pool: | None |
Locatin Map:
Payment Calculator:

