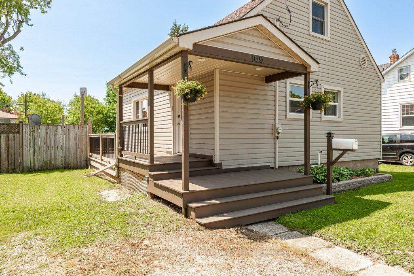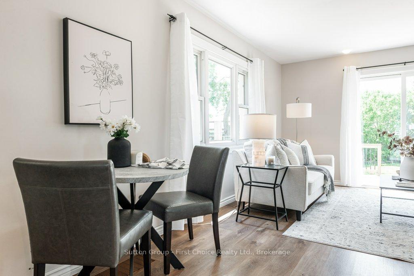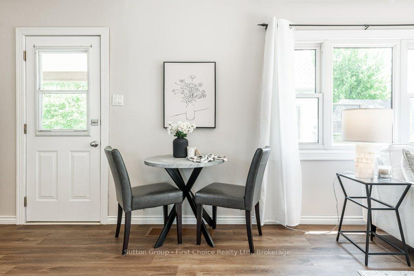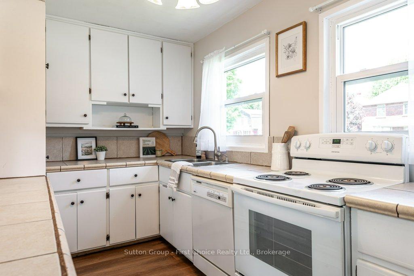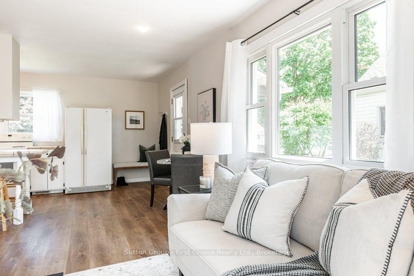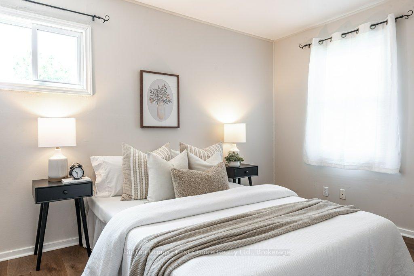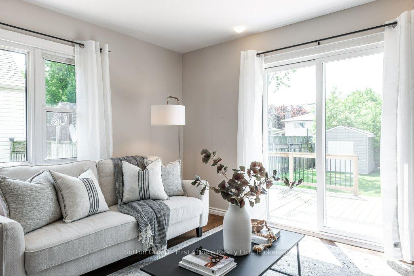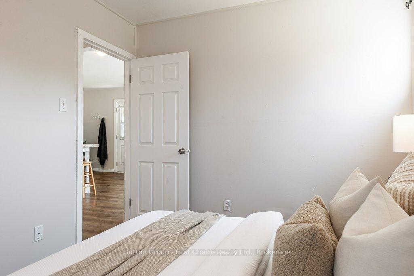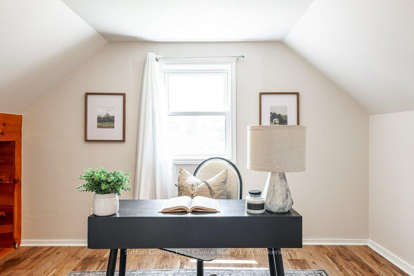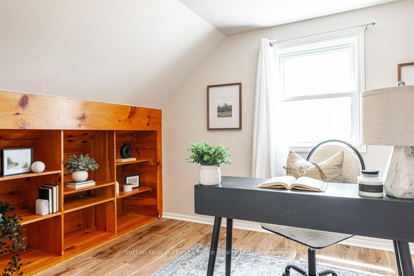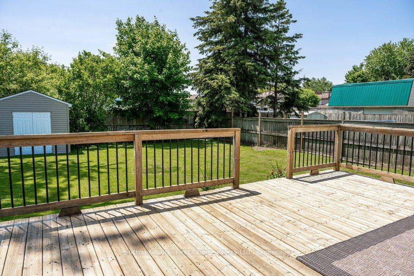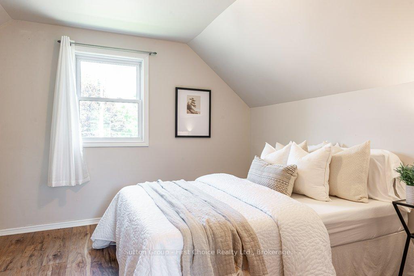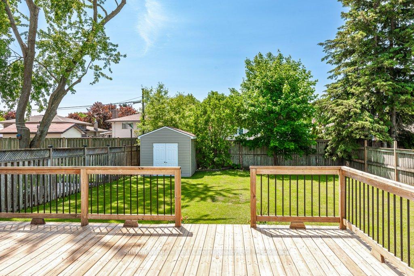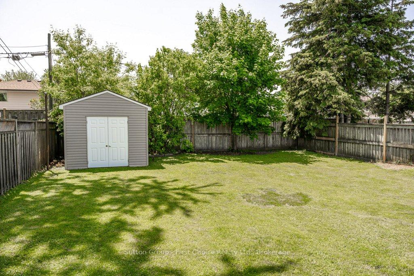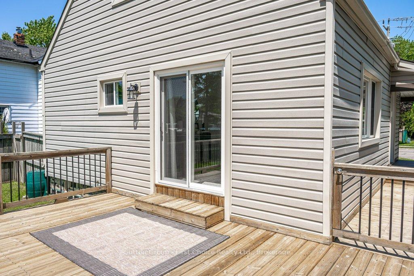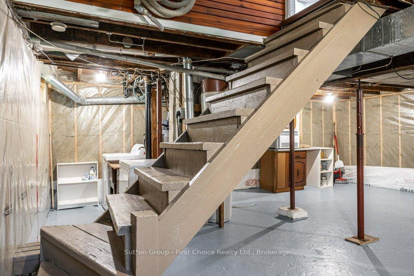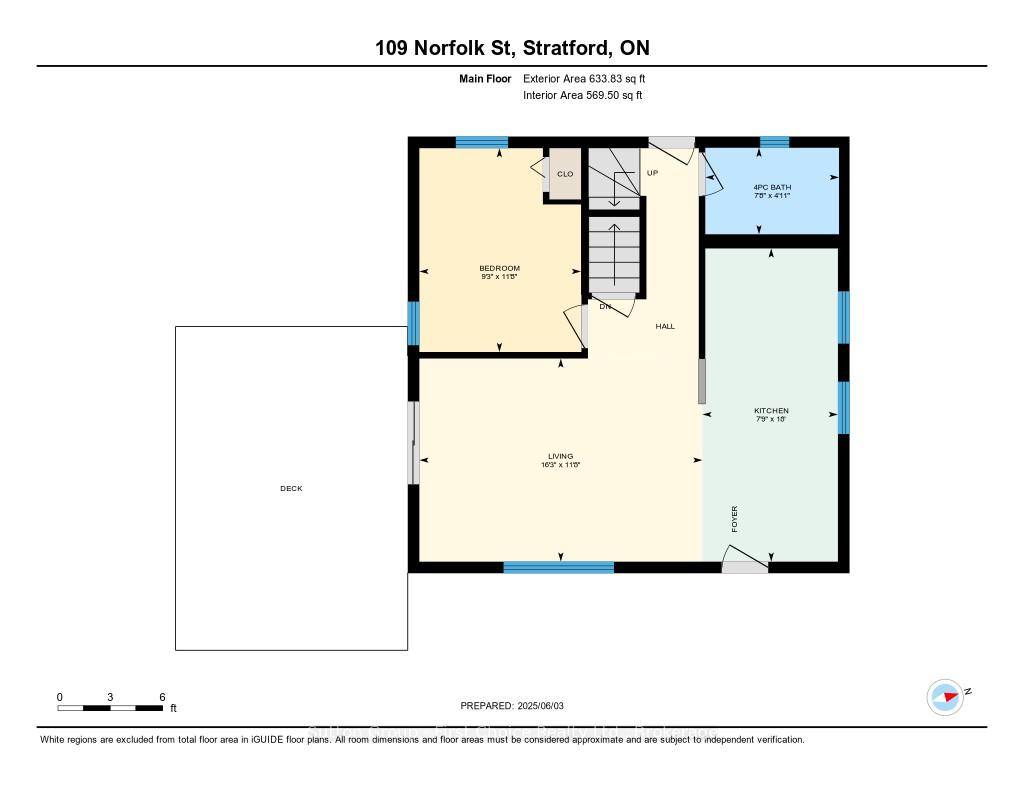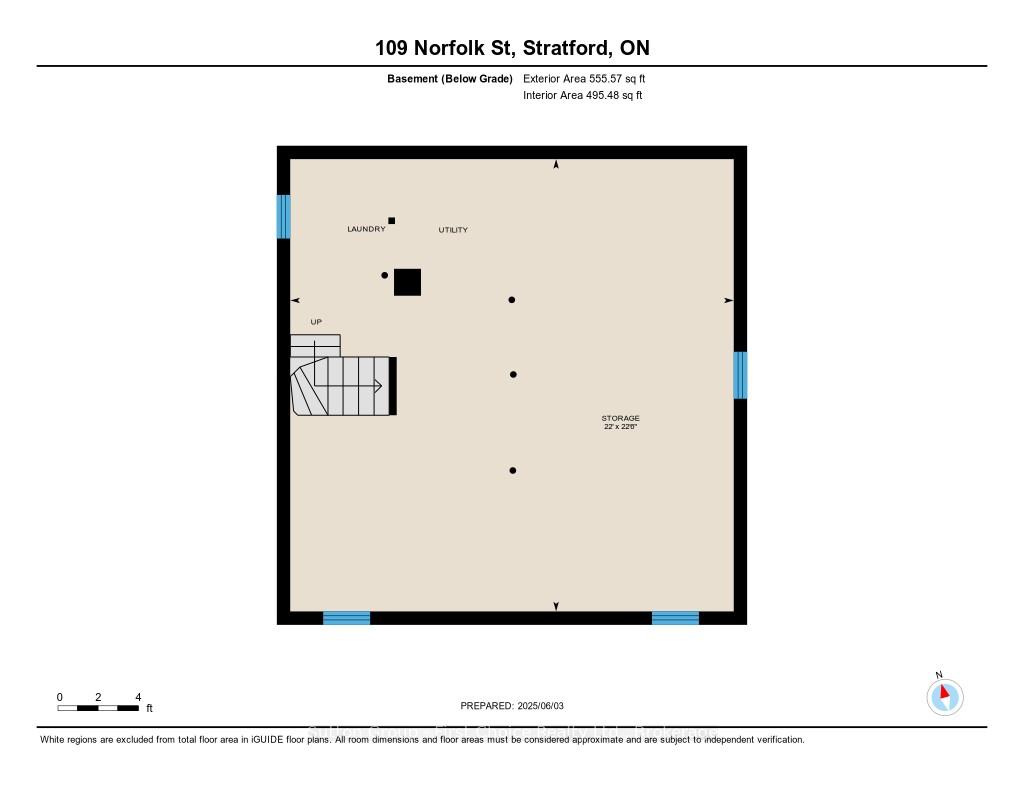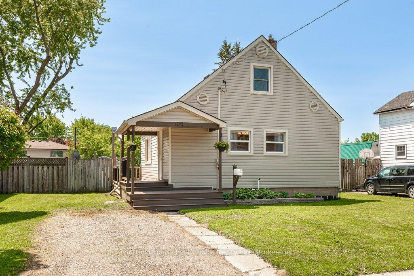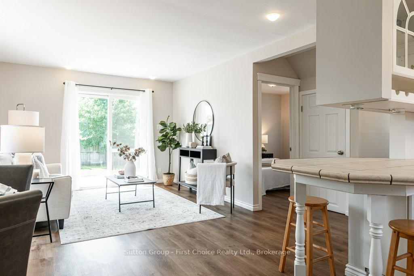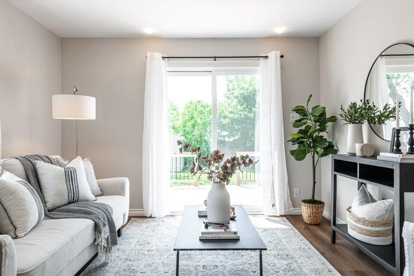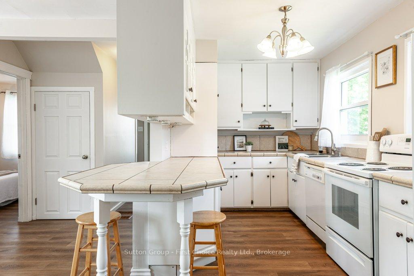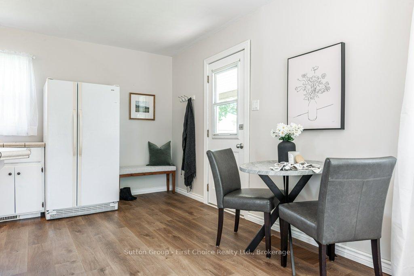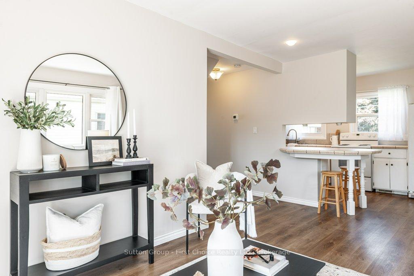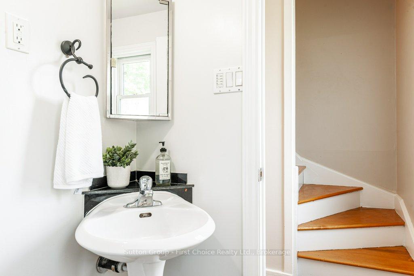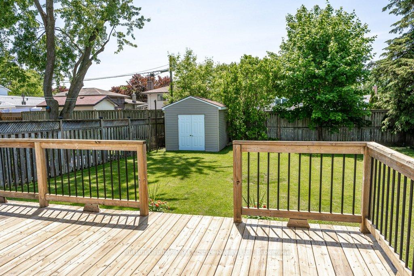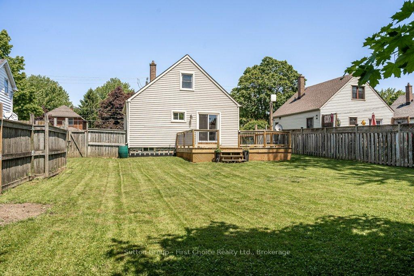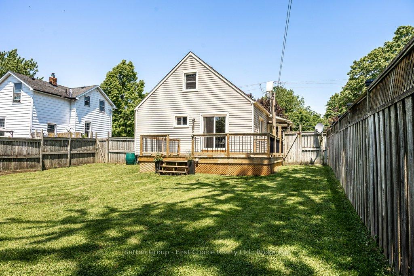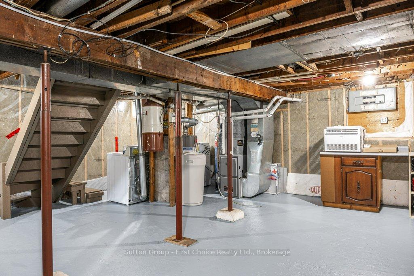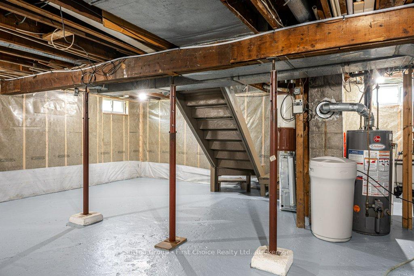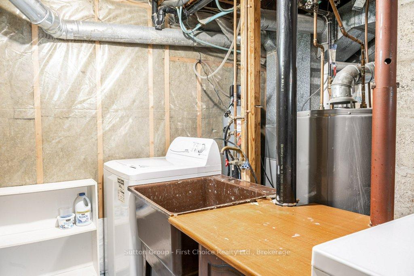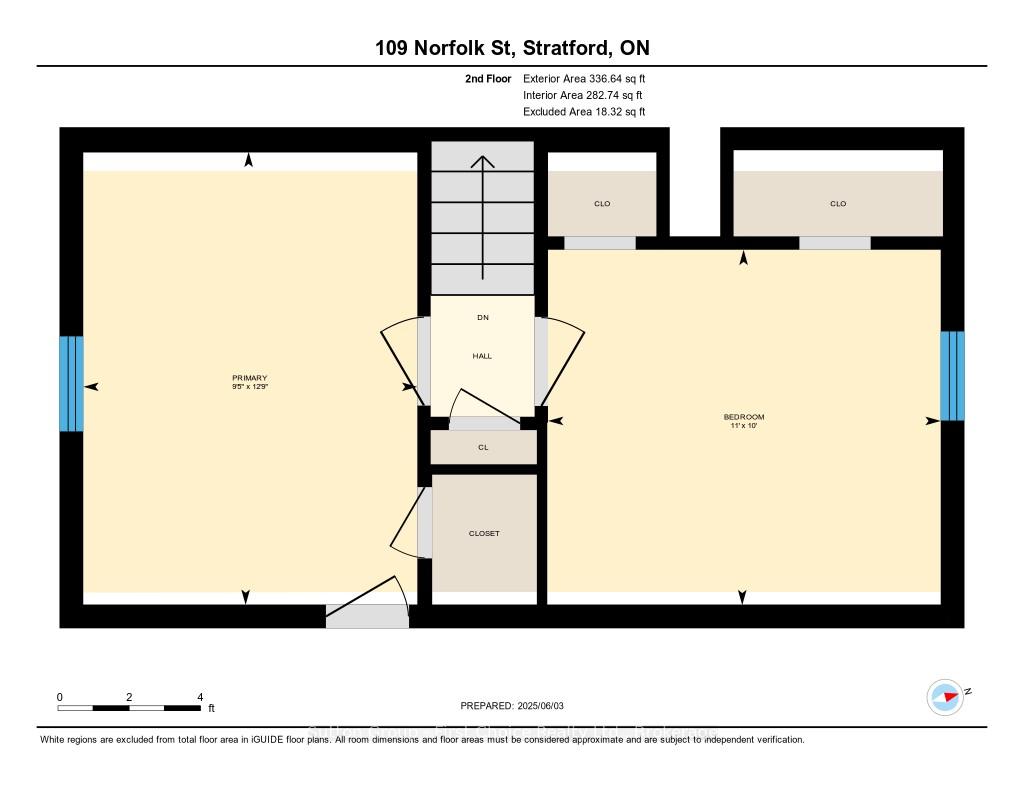$489,900
Available - For Sale
Listing ID: X12191661
109 Norfolk Stre , Stratford, N5A 3Y7, Perth
| This move-in ready home is full of charm and character, thoughtfully updated and well maintained throughout. Featuring main floor living, the primary bedroom is conveniently located on the main level, while two additional bedrooms are found upstairs ideal for family, guests, or a home office. The home is carpet free throughout and has recently had new flooring installed. The spacious, fully fenced, backyard offers a large deck perfect for entertaining, along with a clean, functional shed for extra storage. Located close to schools, downtown, the golf course, and grocery store, this home is in a prime, convenient location. Updates include plumbing and electrical updated in 2006. Roof done in 2022. Furnace replaced in 2023. Main floor windows replaced 2024. A waterproof barrier on the exterior foundation ensures a dry basement, making it ready for future living space or ample storage. Just move in and enjoy everything this delightful home has to offer! |
| Price | $489,900 |
| Taxes: | $2962.00 |
| Assessment Year: | 2024 |
| Occupancy: | Vacant |
| Address: | 109 Norfolk Stre , Stratford, N5A 3Y7, Perth |
| Directions/Cross Streets: | Downie Street |
| Rooms: | 6 |
| Bedrooms: | 3 |
| Bedrooms +: | 0 |
| Family Room: | T |
| Basement: | Development , Unfinished |
| Level/Floor | Room | Length(ft) | Width(ft) | Descriptions | |
| Room 1 | Main | Living Ro | 11.64 | 16.24 | |
| Room 2 | Main | Kitchen | 17.94 | 7.77 | |
| Room 3 | Main | Bedroom | 11.68 | 9.28 | |
| Room 4 | Main | Bathroom | 4.95 | 7.68 | 4 Pc Bath |
| Room 5 | Second | Bedroom | 9.97 | 11.02 | |
| Room 6 | Second | Bedroom | 12.73 | 9.38 | |
| Room 7 | Basement | Laundry | 22.04 | 22.47 |
| Washroom Type | No. of Pieces | Level |
| Washroom Type 1 | 4 | Main |
| Washroom Type 2 | 0 | |
| Washroom Type 3 | 0 | |
| Washroom Type 4 | 0 | |
| Washroom Type 5 | 0 |
| Total Area: | 0.00 |
| Approximatly Age: | 51-99 |
| Property Type: | Detached |
| Style: | 1 1/2 Storey |
| Exterior: | Vinyl Siding |
| Garage Type: | None |
| (Parking/)Drive: | Front Yard |
| Drive Parking Spaces: | 1 |
| Park #1 | |
| Parking Type: | Front Yard |
| Park #2 | |
| Parking Type: | Front Yard |
| Pool: | None |
| Other Structures: | Shed |
| Approximatly Age: | 51-99 |
| Approximatly Square Footage: | 700-1100 |
| Property Features: | Public Trans, School |
| CAC Included: | N |
| Water Included: | N |
| Cabel TV Included: | N |
| Common Elements Included: | N |
| Heat Included: | N |
| Parking Included: | N |
| Condo Tax Included: | N |
| Building Insurance Included: | N |
| Fireplace/Stove: | N |
| Heat Type: | Forced Air |
| Central Air Conditioning: | None |
| Central Vac: | N |
| Laundry Level: | Syste |
| Ensuite Laundry: | F |
| Sewers: | Sewer |
| Water: | Water Sys |
| Water Supply Types: | Water System |
| Utilities-Cable: | A |
| Utilities-Hydro: | A |
$
%
Years
This calculator is for demonstration purposes only. Always consult a professional
financial advisor before making personal financial decisions.
| Although the information displayed is believed to be accurate, no warranties or representations are made of any kind. |
| Sutton Group - First Choice Realty Ltd. |
|
|

Rohit Rangwani
Sales Representative
Dir:
647-885-7849
Bus:
905-793-7797
Fax:
905-593-2619
| Book Showing | Email a Friend |
Jump To:
At a Glance:
| Type: | Freehold - Detached |
| Area: | Perth |
| Municipality: | Stratford |
| Neighbourhood: | Stratford |
| Style: | 1 1/2 Storey |
| Approximate Age: | 51-99 |
| Tax: | $2,962 |
| Beds: | 3 |
| Baths: | 1 |
| Fireplace: | N |
| Pool: | None |
Locatin Map:
Payment Calculator:

