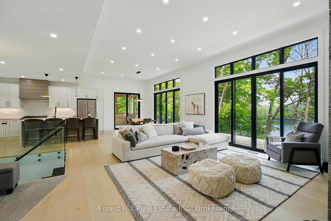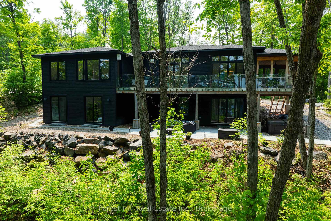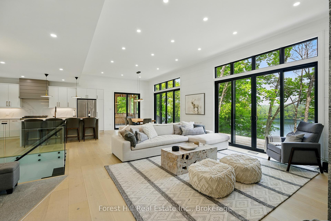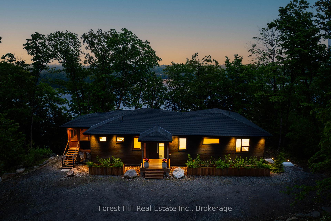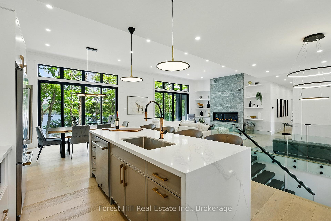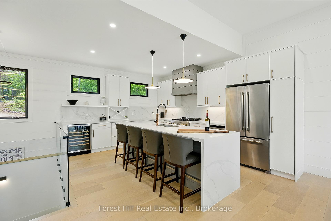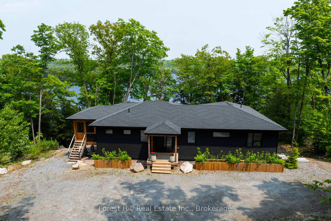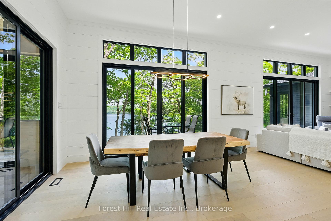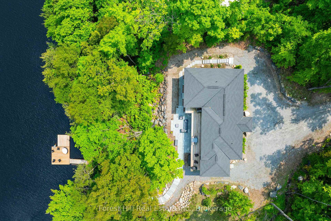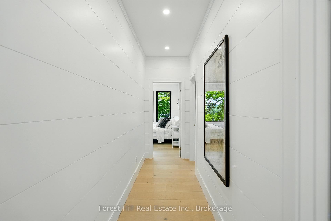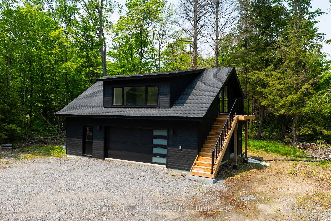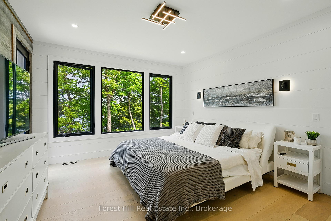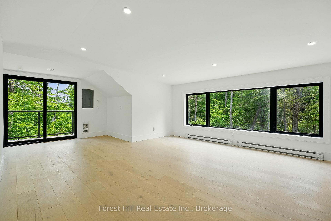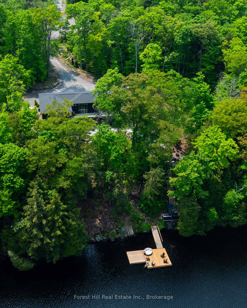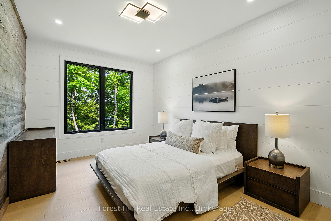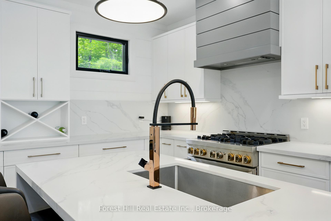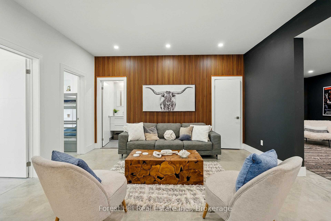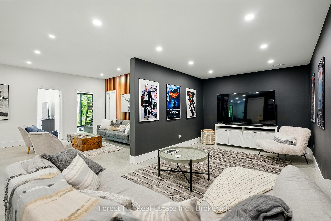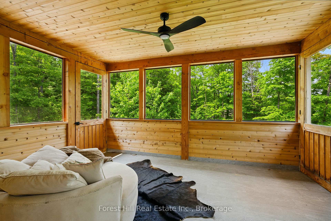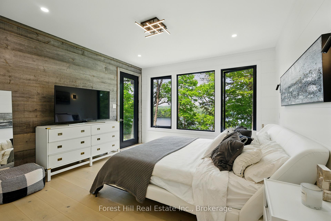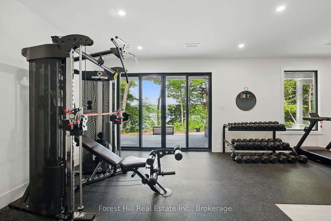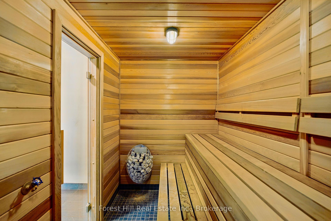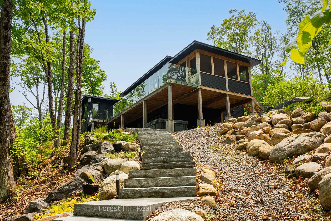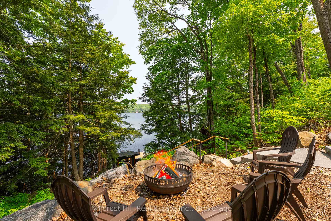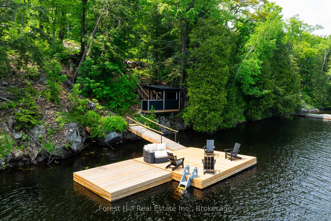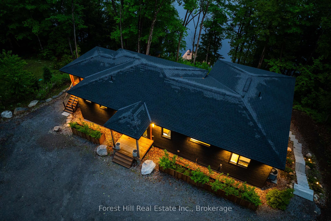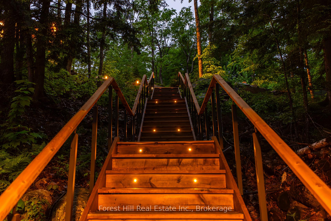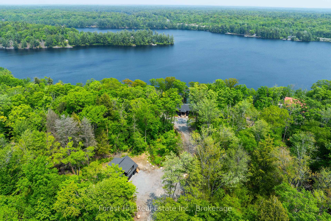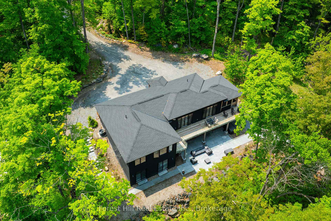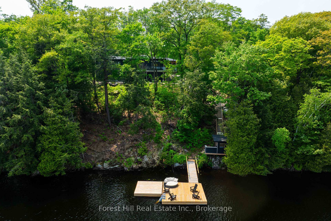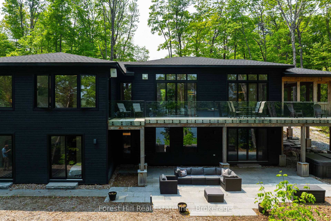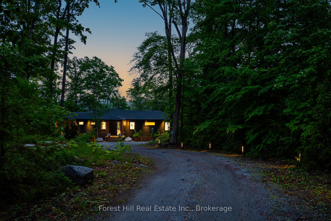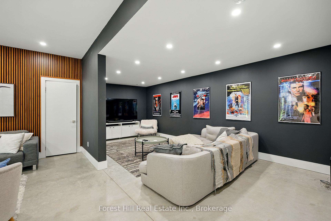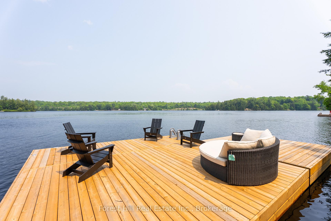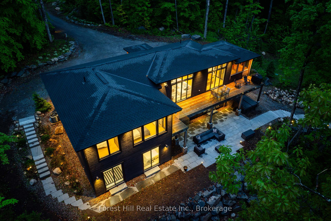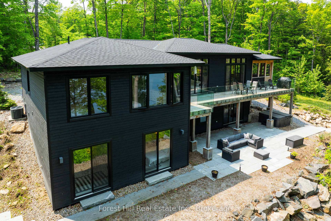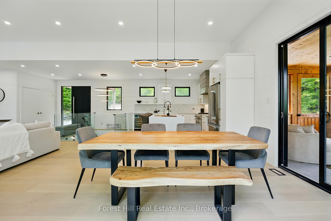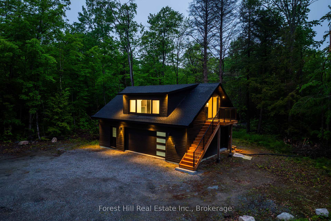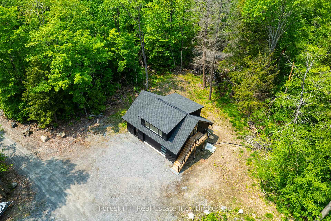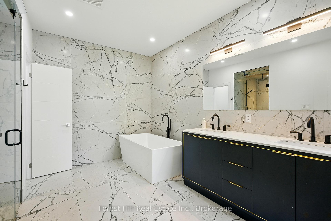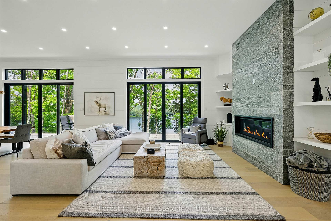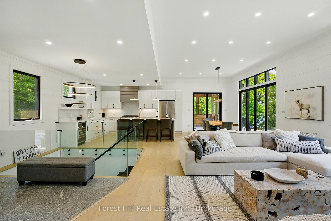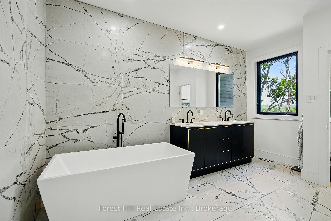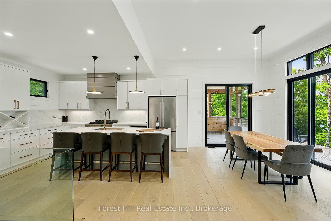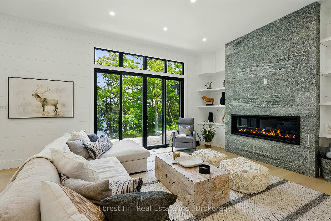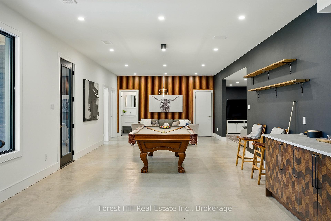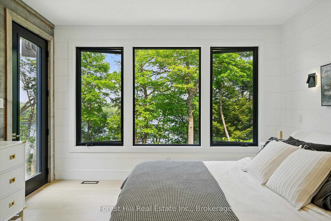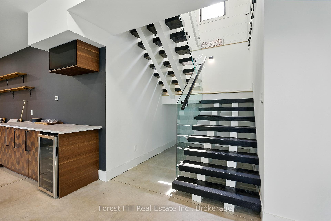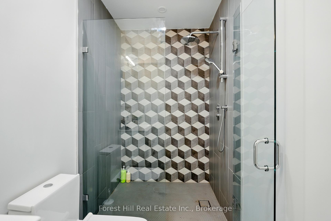$3,695,000
Available - For Sale
Listing ID: X12204995
22 Long And Winding roa Road , Seguin, P2A 2W8, Parry Sound
| Stunning new ultra chic modern showcase lake house encapsulating the finest blend of design and luxury. Beautifully situated on pristine peaceful Silver lake, privacy is ensured with 2.75 acres & 213 feet lake frontage, close to all Port Carling & Parry sound amenities, shopping, restaurants, golf, etc., this location provides an easy commute from the GTA. Plenty of room for all your guests & family, 4000 sq. ft., main cottage boasting five bedrooms, four baths, plus a detached oversized double garage with spacious bright living accommodations above. Thoughtful open concept design for entertaining, fabulous gourmet chef's kitchen with large centerpiece island, gorgeous cut stone fireplace, impressive floor to ceiling walls of glass soaking in the superb lake views, engineered hardwood floors, large relaxing Muskoka room, primary suite with serene lake views with a spa-like ensuite. Super fun full finished walk out lower level with bar, media room, gym, lounge space, billiards, sauna with change area, stroll out to enjoy the fantastic granite landscaped patio with hot tub, substantial cut granite stairs down to the lake with fabulous landscape lighting to guide your way. The finest of craftmanship and materials, a must see! |
| Price | $3,695,000 |
| Taxes: | $5519.00 |
| Assessment Year: | 2024 |
| Occupancy: | Owner |
| Address: | 22 Long And Winding roa Road , Seguin, P2A 2W8, Parry Sound |
| Acreage: | 2-4.99 |
| Directions/Cross Streets: | lake joseph road |
| Rooms: | 17 |
| Bedrooms: | 6 |
| Bedrooms +: | 0 |
| Family Room: | T |
| Basement: | Finished wit, Full |
| Level/Floor | Room | Length(ft) | Width(ft) | Descriptions | |
| Room 1 | Main | Dining Ro | 11.91 | 10.79 | |
| Room 2 | Main | Living Ro | 20.57 | 18.63 | |
| Room 3 | Main | Kitchen | 11.91 | 15.25 | |
| Room 4 | Main | Foyer | 7.28 | 7.41 | |
| Room 5 | Main | Bathroom | 5.31 | 7.08 | 2 Pc Bath |
| Room 6 | Main | Laundry | 15.58 | 7.08 | |
| Room 7 | Main | Primary B | 13.19 | 14.79 | |
| Room 8 | Main | Bathroom | 13.81 | 14.1 | 4 Pc Ensuite |
| Room 9 | Main | Bedroom | 10.53 | 19.38 | |
| Room 10 | Main | Bathroom | 10.53 | 7.68 | 3 Pc Bath |
| Room 11 | Main | Bedroom 2 | 10.53 | 13.58 | |
| Room 12 | Lower | Recreatio | 54.97 | 15.25 | |
| Room 13 | Lower | Bedroom 3 | 12.04 | 12.92 | |
| Room 14 | Lower | Bedroom 4 | 12.04 | 12.92 | |
| Room 15 | Lower | Bathroom | 5.25 | 10.59 | 3 Pc Bath |
| Washroom Type | No. of Pieces | Level |
| Washroom Type 1 | 3 | Main |
| Washroom Type 2 | 4 | Main |
| Washroom Type 3 | 3 | Main |
| Washroom Type 4 | 3 | Lower |
| Washroom Type 5 | 3 | Upper |
| Total Area: | 0.00 |
| Approximatly Age: | 0-5 |
| Property Type: | Detached |
| Style: | Contemporary |
| Exterior: | Wood |
| Garage Type: | Detached |
| Drive Parking Spaces: | 6 |
| Pool: | None |
| Approximatly Age: | 0-5 |
| Approximatly Square Footage: | 3500-5000 |
| Property Features: | Clear View, Lake/Pond |
| CAC Included: | N |
| Water Included: | N |
| Cabel TV Included: | N |
| Common Elements Included: | N |
| Heat Included: | N |
| Parking Included: | N |
| Condo Tax Included: | N |
| Building Insurance Included: | N |
| Fireplace/Stove: | Y |
| Heat Type: | Forced Air |
| Central Air Conditioning: | Central Air |
| Central Vac: | N |
| Laundry Level: | Syste |
| Ensuite Laundry: | F |
| Sewers: | Septic |
| Water: | Lake/Rive |
| Water Supply Types: | Lake/River, |
| Utilities-Cable: | N |
| Utilities-Hydro: | Y |
$
%
Years
This calculator is for demonstration purposes only. Always consult a professional
financial advisor before making personal financial decisions.
| Although the information displayed is believed to be accurate, no warranties or representations are made of any kind. |
| Forest Hill Real Estate Inc. |
|
|

Rohit Rangwani
Sales Representative
Dir:
647-885-7849
Bus:
905-793-7797
Fax:
905-593-2619
| Virtual Tour | Book Showing | Email a Friend |
Jump To:
At a Glance:
| Type: | Freehold - Detached |
| Area: | Parry Sound |
| Municipality: | Seguin |
| Neighbourhood: | Seguin |
| Style: | Contemporary |
| Approximate Age: | 0-5 |
| Tax: | $5,519 |
| Beds: | 6 |
| Baths: | 5 |
| Fireplace: | Y |
| Pool: | None |
Locatin Map:
Payment Calculator:

