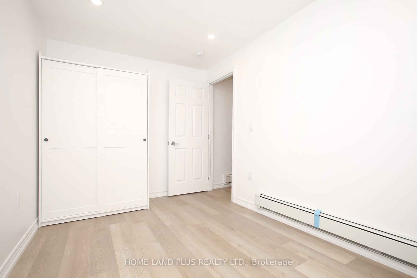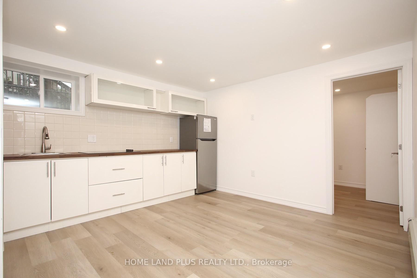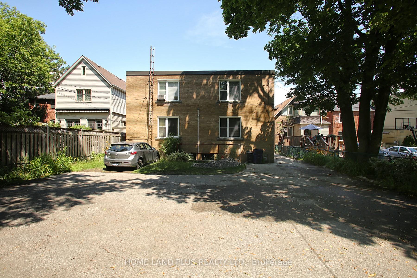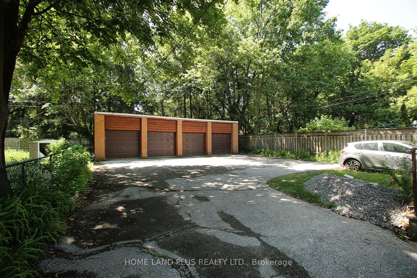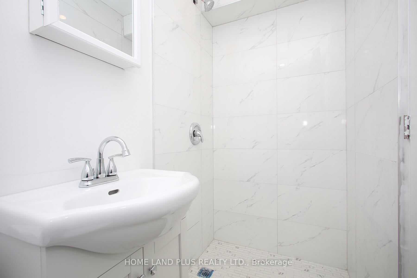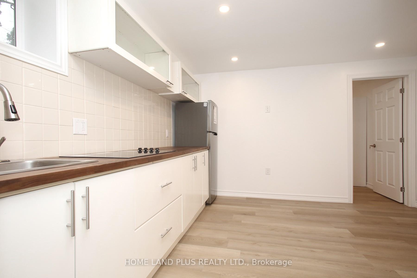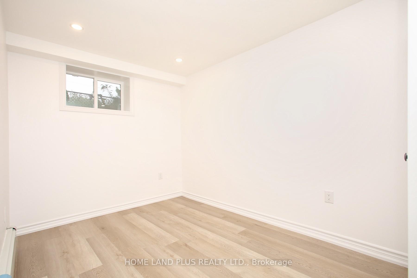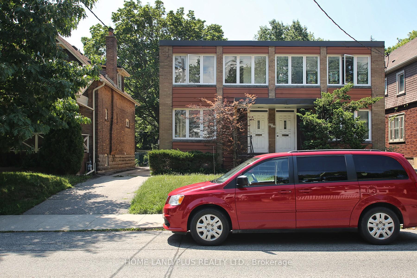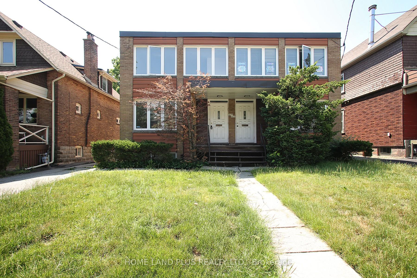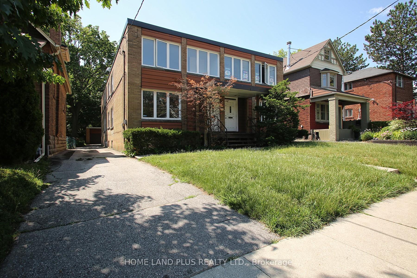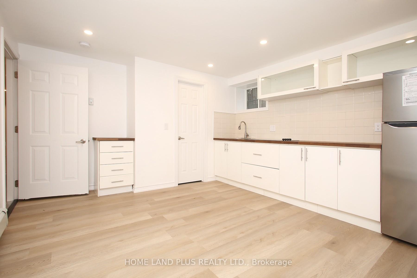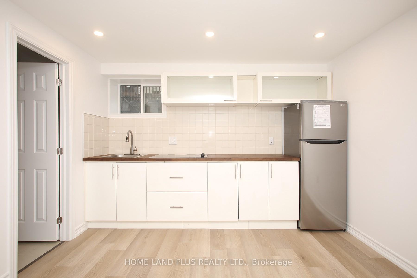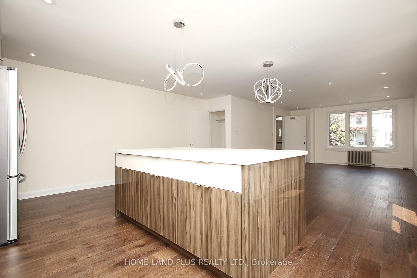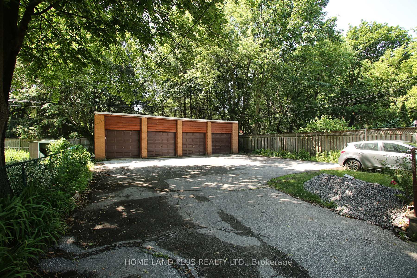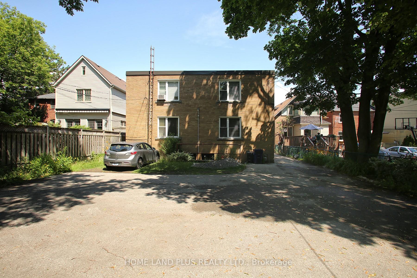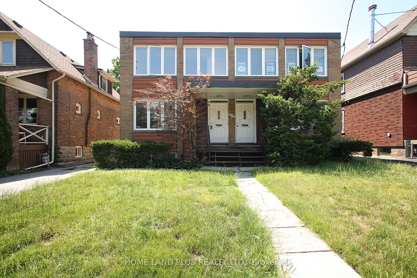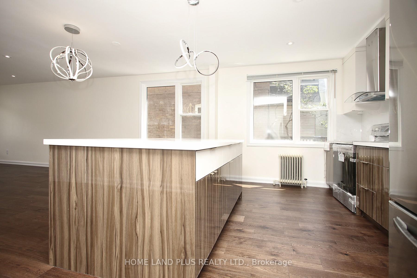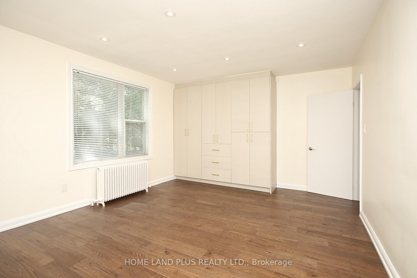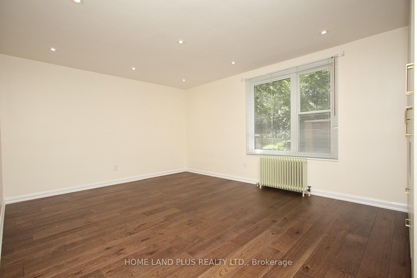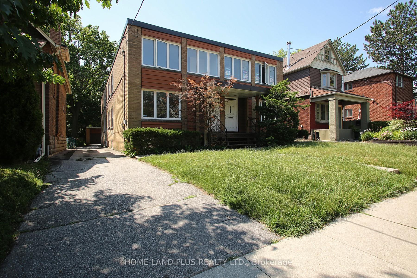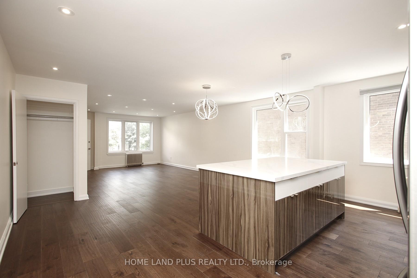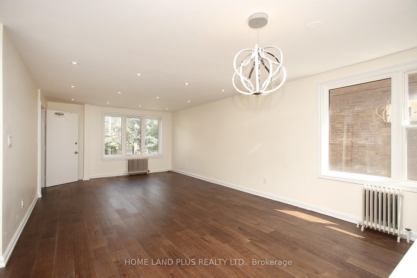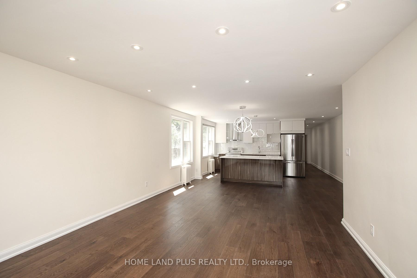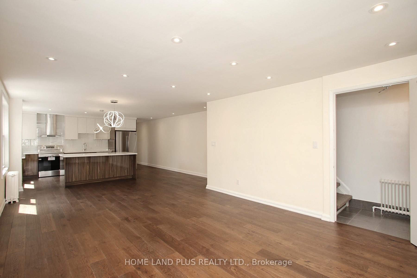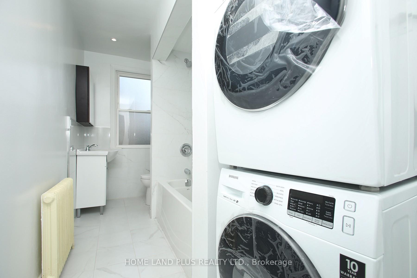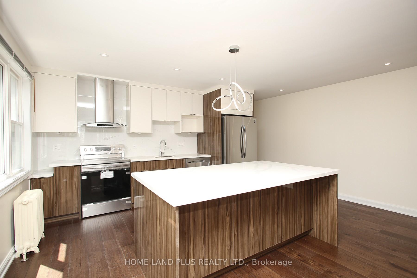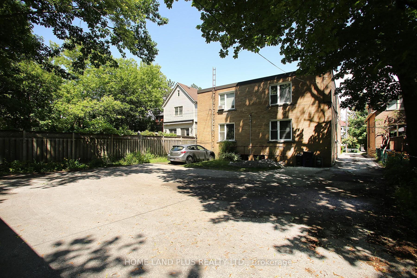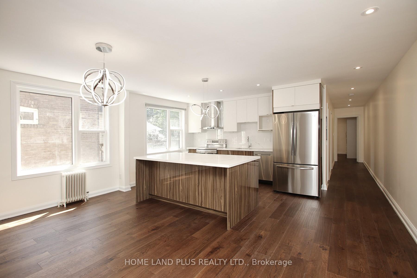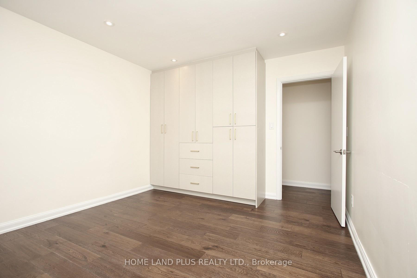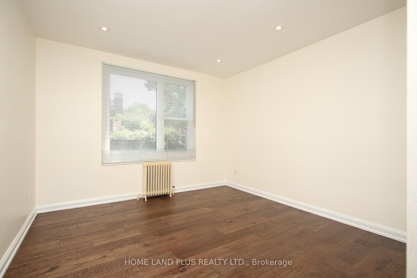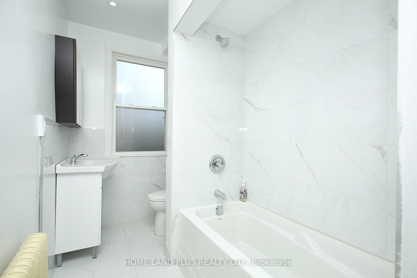$3,300
Available - For Rent
Listing ID: C12203740
619 Merton Stre , Toronto, M4S 1B4, Toronto
| Stylish and spacious, this fully renovated 2-bedroom apartment offers approx. 1,400 sq. ft. of modern living in one of the city's most desirable neighborhoods. Featuring a sleek kitchen with contemporary finishes, a fully updated bathroom, and hardwood floors throughout. Bright, open layout perfect for work-from-home flexibility or entertaining. Includes dedicated parking. Located on an upscale, quiet street with easy access to transit, cafes, and vibrant city life ideal for young professionals seeking comfort and convenience. |
| Price | $3,300 |
| Taxes: | $0.00 |
| Occupancy: | Tenant |
| Address: | 619 Merton Stre , Toronto, M4S 1B4, Toronto |
| Directions/Cross Streets: | Merton & Bayview |
| Rooms: | 5 |
| Bedrooms: | 2 |
| Bedrooms +: | 0 |
| Family Room: | F |
| Basement: | None |
| Furnished: | Unfu |
| Level/Floor | Room | Length(ft) | Width(ft) | Descriptions | |
| Room 1 | Main | Living Ro | 16.99 | 22.99 | Hardwood Floor, Window, Pot Lights |
| Room 2 | Main | Dining Ro | 16.99 | 22.99 | Hardwood Floor, Combined w/Living, Combined w/Kitchen |
| Room 3 | Main | Kitchen | 12 | 14.99 | Hardwood Floor, Centre Island, Stainless Steel Appl |
| Room 4 | Main | Primary B | 12.99 | 16.99 | Hardwood Floor, Window |
| Room 5 | Main | Bedroom 2 | 12.99 | 10.99 | Hardwood Floor, Window |
| Washroom Type | No. of Pieces | Level |
| Washroom Type 1 | 3 | |
| Washroom Type 2 | 0 | |
| Washroom Type 3 | 0 | |
| Washroom Type 4 | 0 | |
| Washroom Type 5 | 0 |
| Total Area: | 0.00 |
| Property Type: | Multiplex |
| Style: | Apartment |
| Exterior: | Brick |
| Garage Type: | Detached |
| (Parking/)Drive: | Private |
| Drive Parking Spaces: | 1 |
| Park #1 | |
| Parking Type: | Private |
| Park #2 | |
| Parking Type: | Private |
| Pool: | None |
| Laundry Access: | Ensuite |
| Approximatly Square Footage: | 1100-1500 |
| CAC Included: | N |
| Water Included: | N |
| Cabel TV Included: | N |
| Common Elements Included: | N |
| Heat Included: | N |
| Parking Included: | N |
| Condo Tax Included: | N |
| Building Insurance Included: | N |
| Fireplace/Stove: | N |
| Heat Type: | Radiant |
| Central Air Conditioning: | Window Unit |
| Central Vac: | N |
| Laundry Level: | Syste |
| Ensuite Laundry: | F |
| Sewers: | Sewer |
| Although the information displayed is believed to be accurate, no warranties or representations are made of any kind. |
| HOME LAND PLUS REALTY LTD. |
|
|

Rohit Rangwani
Sales Representative
Dir:
647-885-7849
Bus:
905-793-7797
Fax:
905-593-2619
| Book Showing | Email a Friend |
Jump To:
At a Glance:
| Type: | Freehold - Multiplex |
| Area: | Toronto |
| Municipality: | Toronto C10 |
| Neighbourhood: | Mount Pleasant East |
| Style: | Apartment |
| Beds: | 2 |
| Baths: | 1 |
| Fireplace: | N |
| Pool: | None |
Locatin Map:

