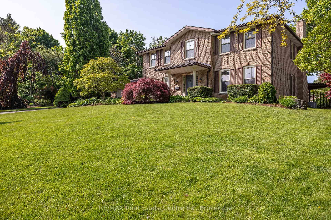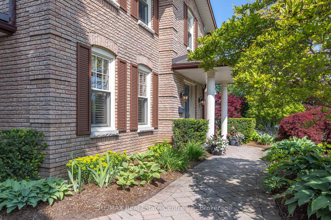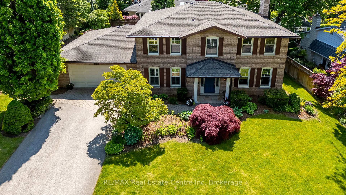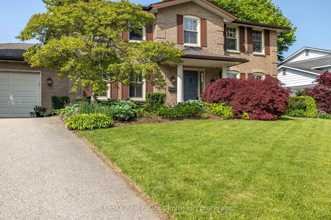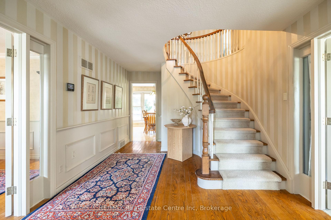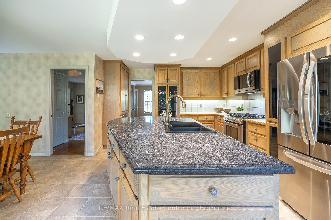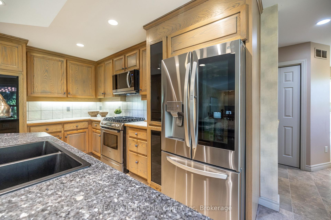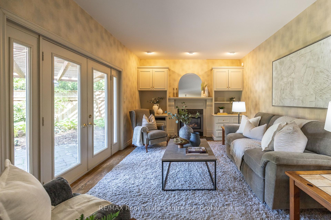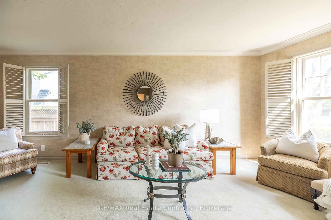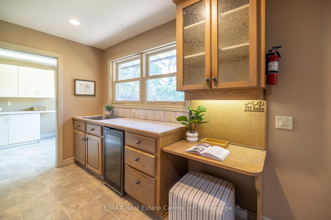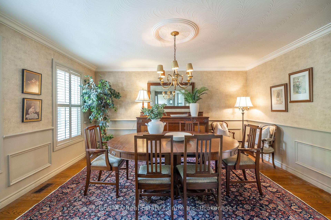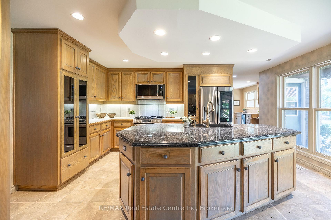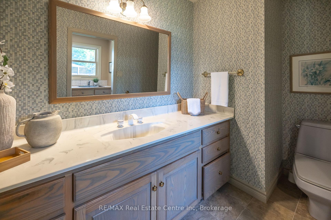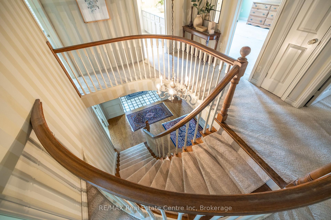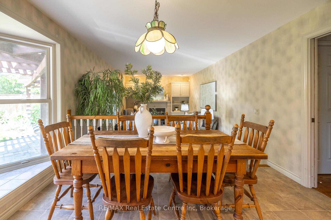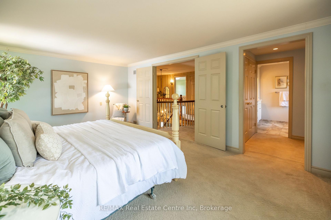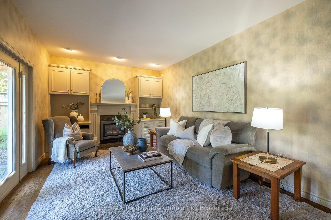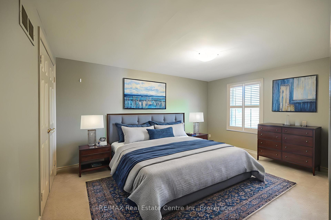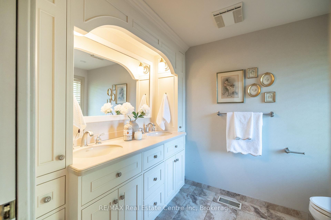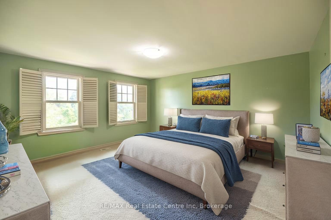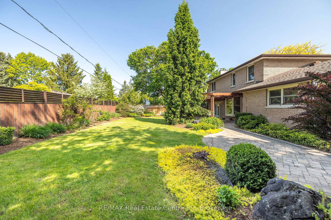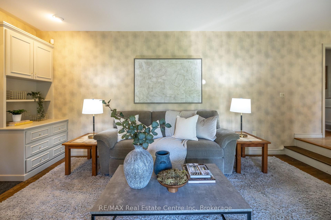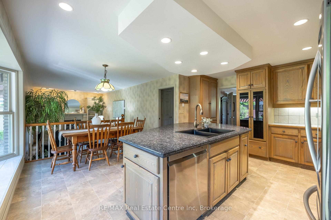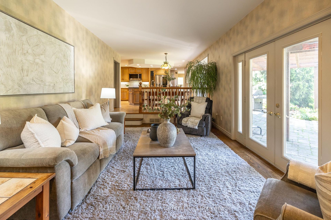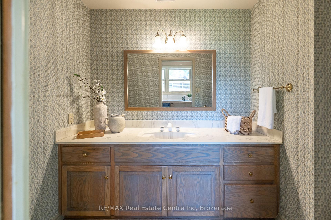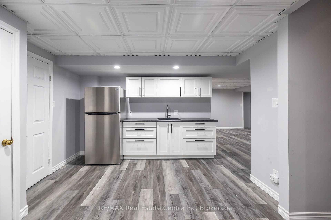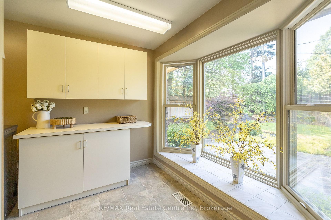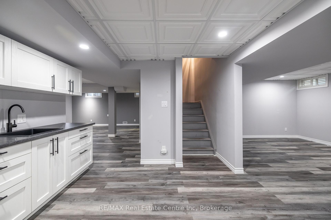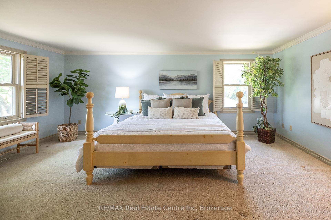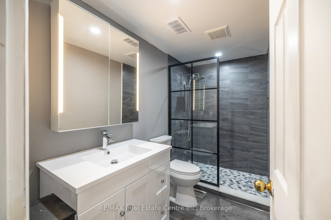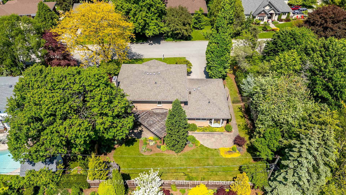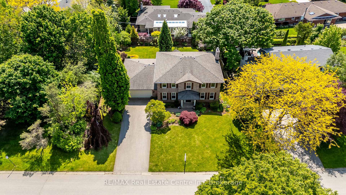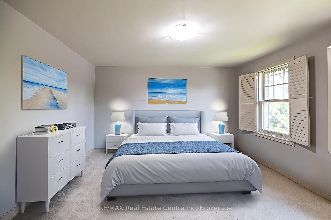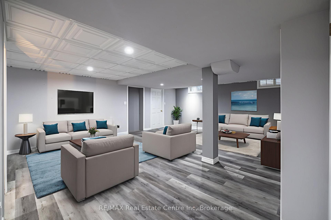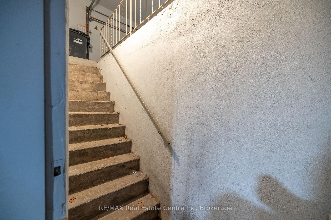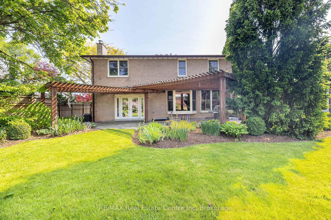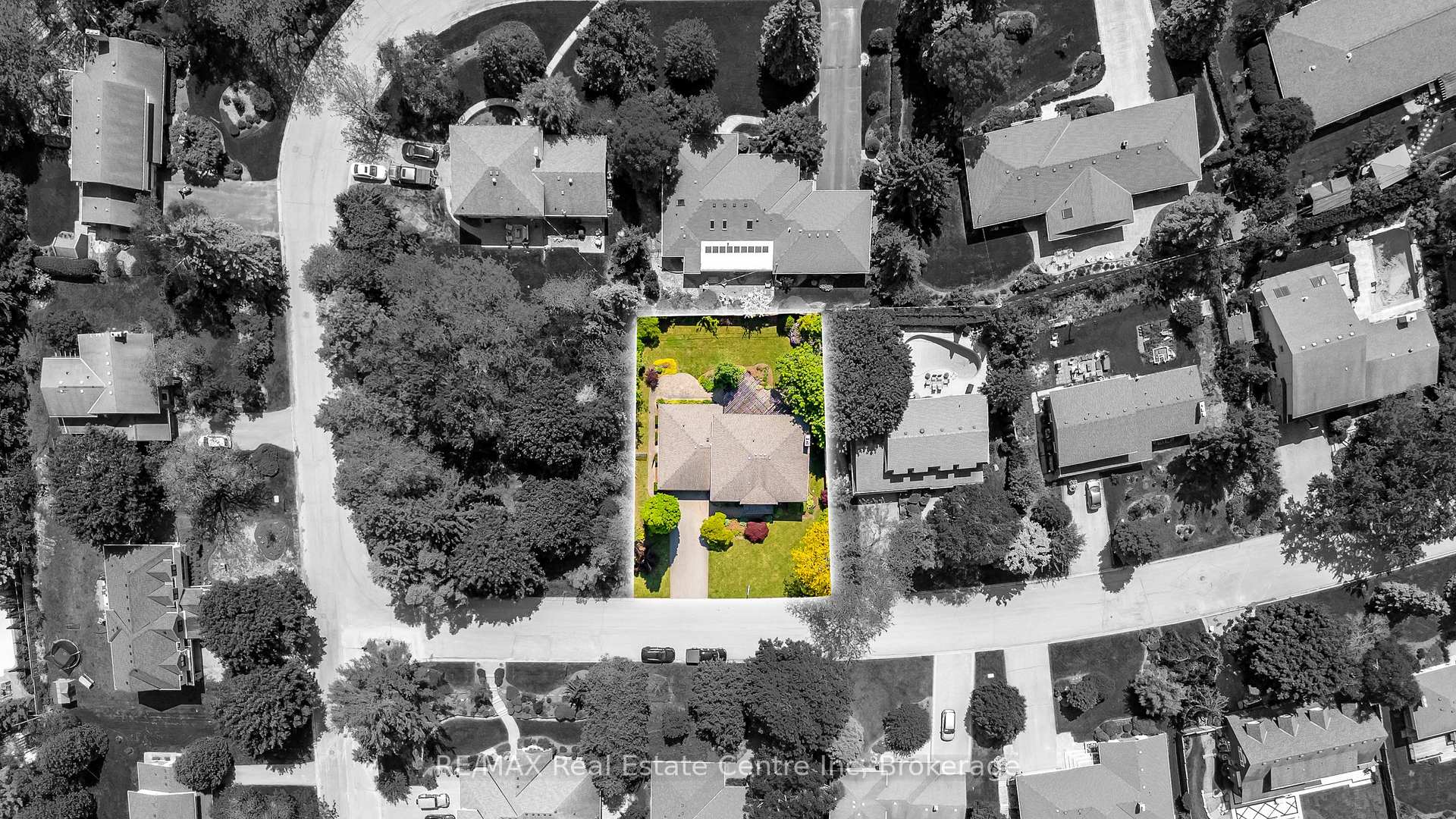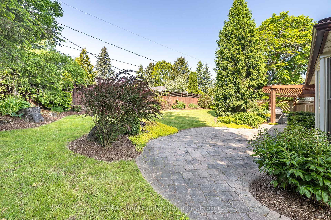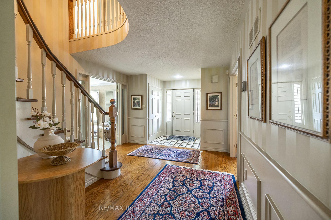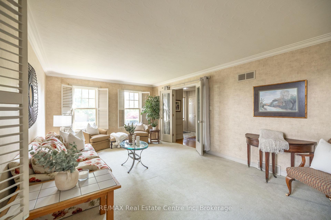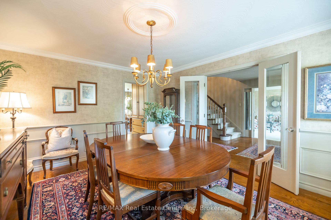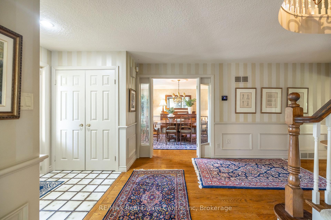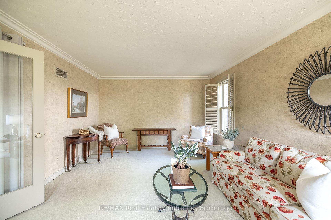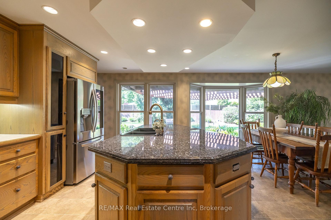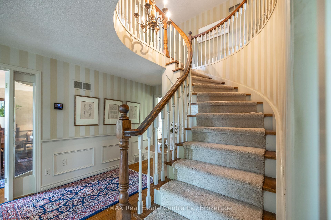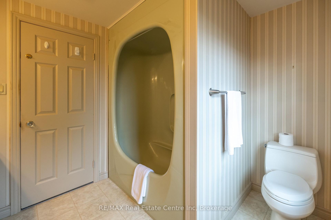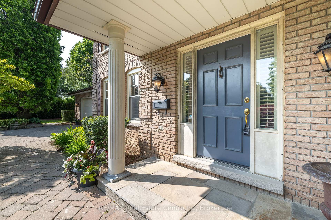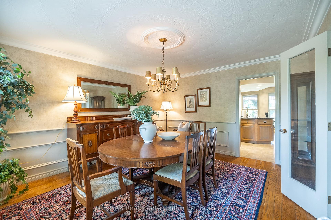$1,599,900
Available - For Sale
Listing ID: X12194580
27 Colborn Stre , Guelph, N1G 2M4, Wellington
| A rare offering in one of Guelphs most prestigious neighbourhoods. Welcome to 27 Colborn Street a timeless 4-bedroom, 4-bathroom residence offering over 4,500 sq ft of finished living space on a beautifully landscaped 94 x 125 ft lot. Surrounded by mature trees and complete privacy, this is a true family estate in every sense. Lovingly cared for by the original family since it was built, this is the first time the home has ever been offered for sale presenting a rare opportunity to own a piece of Guelph's legacy. Tucked away on a quiet cul-de-sac where homes rarely become available, it stands out for its scale, setting, and enduring charm. Inside, you'll find expansive principal rooms, hardwood flooring, an updated kitchen, and a fully renovated basement (2023) complete with a kitchenette perfect for extended family or guests. Smart Wi-Fi lighting adds modern convenience throughout. Located just steps from the University of Guelph, top-rated schools, parks, and everyday amenities, this is one of the city's most sought-after addresses. Opportunities like this don't come often. Book your showing today. |
| Price | $1,599,900 |
| Taxes: | $10913.00 |
| Assessment Year: | 2024 |
| Occupancy: | Vacant |
| Address: | 27 Colborn Stre , Guelph, N1G 2M4, Wellington |
| Directions/Cross Streets: | Monticello & Mayfield |
| Rooms: | 12 |
| Bedrooms: | 4 |
| Bedrooms +: | 0 |
| Family Room: | T |
| Basement: | Full, Finished |
| Level/Floor | Room | Length(ft) | Width(ft) | Descriptions | |
| Room 1 |
| Washroom Type | No. of Pieces | Level |
| Washroom Type 1 | 2 | Ground |
| Washroom Type 2 | 4 | Second |
| Washroom Type 3 | 4 | Second |
| Washroom Type 4 | 3 | Basement |
| Washroom Type 5 | 0 |
| Total Area: | 0.00 |
| Approximatly Age: | 31-50 |
| Property Type: | Detached |
| Style: | 2-Storey |
| Exterior: | Brick Veneer |
| Garage Type: | Attached |
| (Parking/)Drive: | Private Do |
| Drive Parking Spaces: | 6 |
| Park #1 | |
| Parking Type: | Private Do |
| Park #2 | |
| Parking Type: | Private Do |
| Pool: | None |
| Approximatly Age: | 31-50 |
| Approximatly Square Footage: | 3000-3500 |
| CAC Included: | N |
| Water Included: | N |
| Cabel TV Included: | N |
| Common Elements Included: | N |
| Heat Included: | N |
| Parking Included: | N |
| Condo Tax Included: | N |
| Building Insurance Included: | N |
| Fireplace/Stove: | N |
| Heat Type: | Forced Air |
| Central Air Conditioning: | Central Air |
| Central Vac: | N |
| Laundry Level: | Syste |
| Ensuite Laundry: | F |
| Sewers: | Sewer |
$
%
Years
This calculator is for demonstration purposes only. Always consult a professional
financial advisor before making personal financial decisions.
| Although the information displayed is believed to be accurate, no warranties or representations are made of any kind. |
| RE/MAX Real Estate Centre Inc |
|
|

Rohit Rangwani
Sales Representative
Dir:
647-885-7849
Bus:
905-793-7797
Fax:
905-593-2619
| Virtual Tour | Book Showing | Email a Friend |
Jump To:
At a Glance:
| Type: | Freehold - Detached |
| Area: | Wellington |
| Municipality: | Guelph |
| Neighbourhood: | Kortright East |
| Style: | 2-Storey |
| Approximate Age: | 31-50 |
| Tax: | $10,913 |
| Beds: | 4 |
| Baths: | 4 |
| Fireplace: | N |
| Pool: | None |
Locatin Map:
Payment Calculator:

