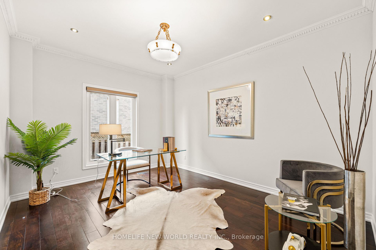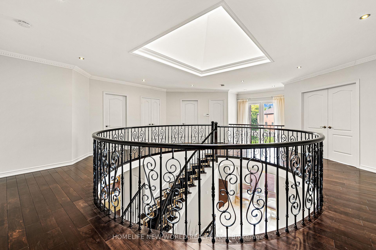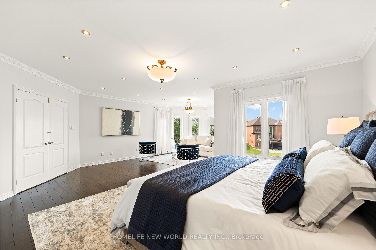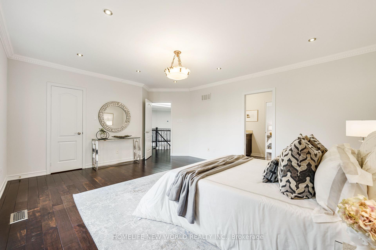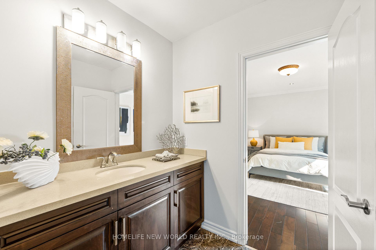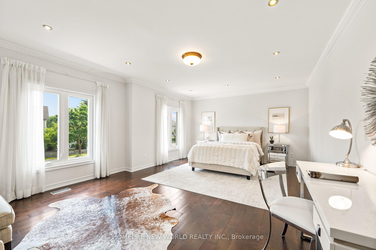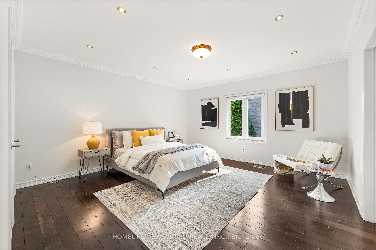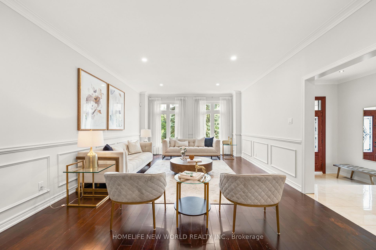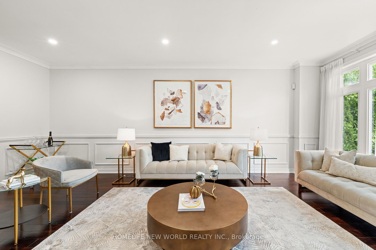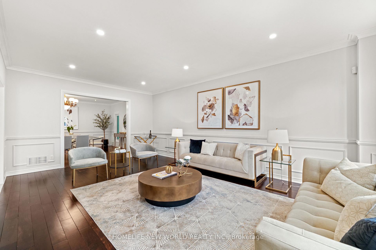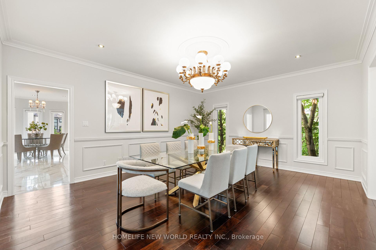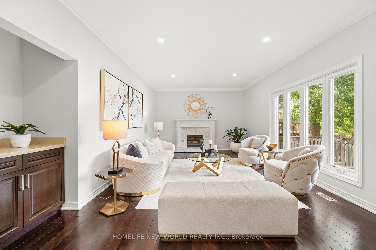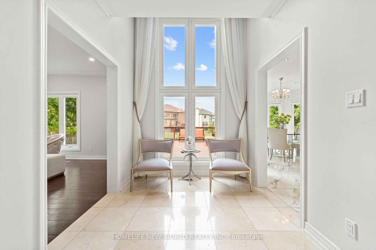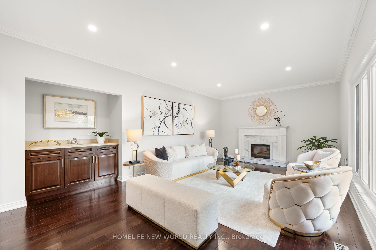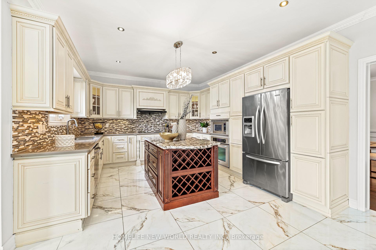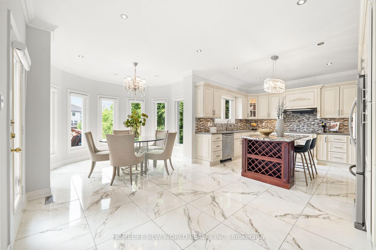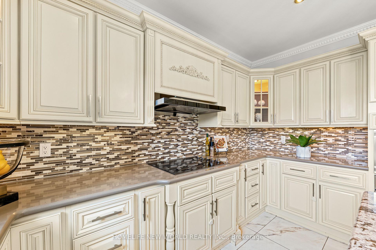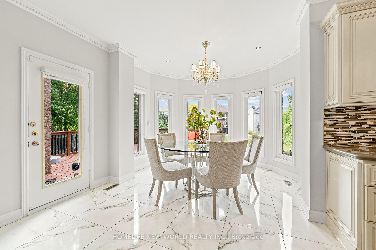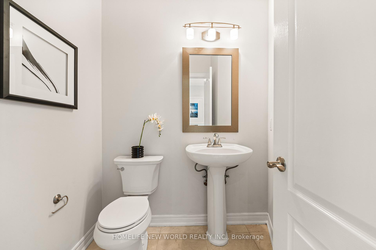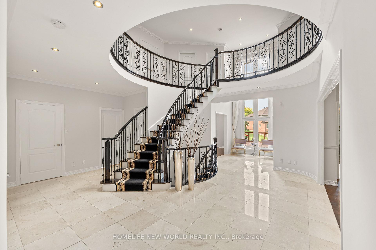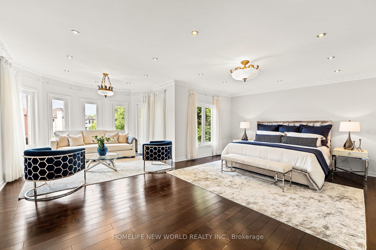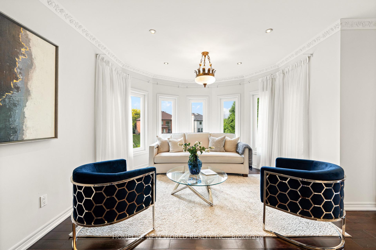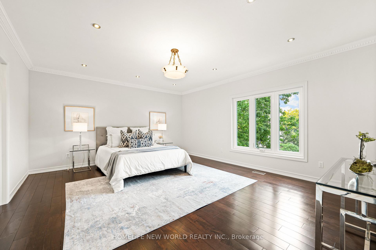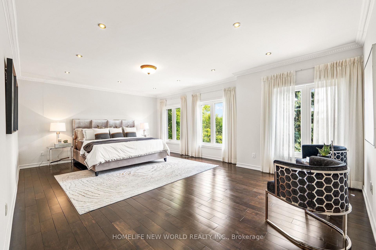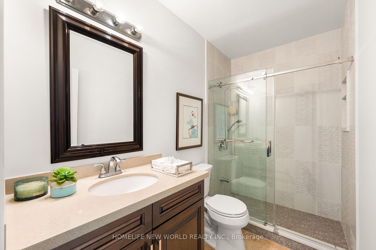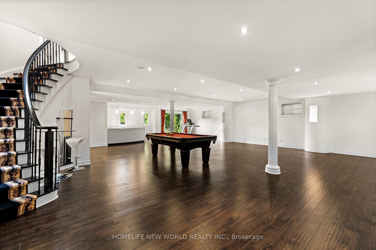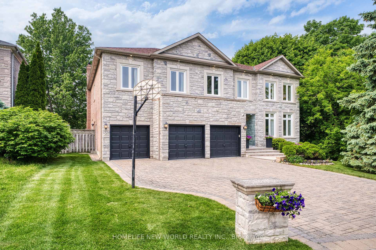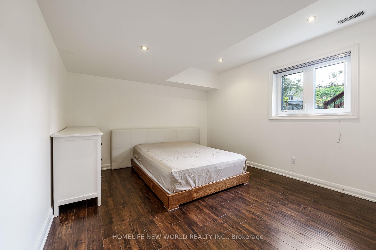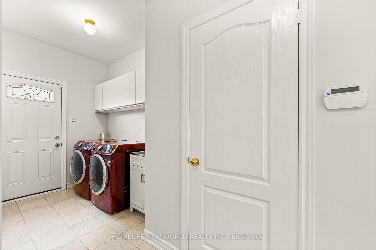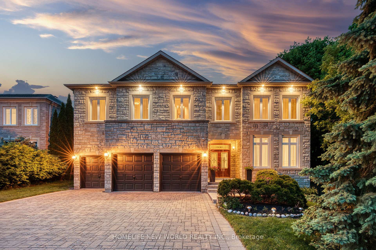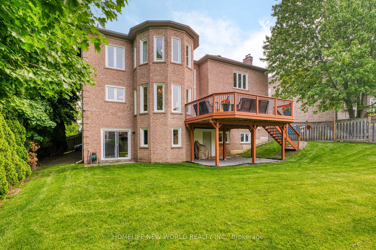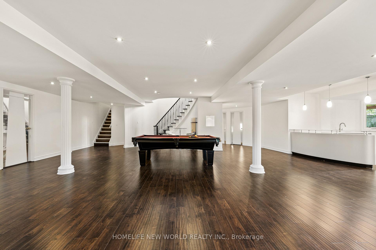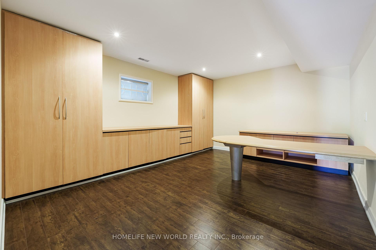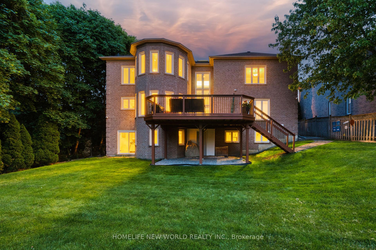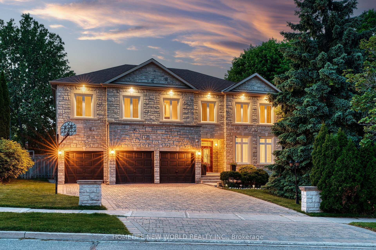$3,690,000
Available - For Sale
Listing ID: N12201170
92 Boake Trai , Richmond Hill, L4B 3H1, York
| Location! Location! Location! Discover a Rare Opportunity on a Premium Side Ravine Lot 77.12 x 151.12 Ft!Experience elegant living on one of the most prestigious and tranquil streets in Bayview Hill, Richmond Hills most sought-after community. This sun-filled, south-facing residence sits on premium lot offers over 7,100 sqft of luxurious living space. 1st floor 9 Ft, 2nd Floor 8.5 Ft.Step into the gourmet chefs kitchen, featuring stainless steel appliances and thoughtfully designed for both everyday use and entertaining. The home boasts five spacious bedrooms, 3 private ensuite bathrooms, two bedrooms shared 1 bathroom.providing comfort and privacy for the entire family. The primary suite includes a custom-built walk-in closet, offering both style and function.The professionally finished walk-out basement includes a wet bar, an additional bedroom, and a dedicated home office,perfect for todays work-from-home lifestyle.Custom Deck with great size.Recently renovated and meticulously maintained, this move-in ready home features:3 car garage,Walk-out basement,Brand new paint throughout,Professional deep cleaning completed.Two sets of furnaces and A/C units for maximum comfort.Irrigation system for effortless lawn care, sprinkers.This is your chance to own a truly exceptional home in one of the area's most exclusive neighborhoods. Don't miss it! |
| Price | $3,690,000 |
| Taxes: | $16772.00 |
| Occupancy: | Owner |
| Address: | 92 Boake Trai , Richmond Hill, L4B 3H1, York |
| Acreage: | < .50 |
| Directions/Cross Streets: | Leslie/16th |
| Rooms: | 10 |
| Rooms +: | 5 |
| Bedrooms: | 5 |
| Bedrooms +: | 1 |
| Family Room: | T |
| Basement: | Finished wit, Walk-Out |
| Level/Floor | Room | Length(ft) | Width(ft) | Descriptions | |
| Room 1 | Main | Living Ro | 22.01 | 13.97 | Hardwood Floor, Crown Moulding, Pot Lights |
| Room 2 | Main | Dining Ro | 19.61 | 15.02 | Hardwood Floor, Crown Moulding, French Doors |
| Room 3 | Main | Family Ro | 22.01 | 13.02 | Hardwood Floor, Fireplace, B/I Bar |
| Room 4 | Main | Library | 14.01 | 10.99 | Hardwood Floor, Casement Windows |
| Room 5 | Main | Kitchen | 12.99 | 10 | B/I Appliances, French Doors, Overlooks Ravine |
| Room 6 | Main | Breakfast | 21.98 | 12 | W/O To Deck, Ceramic Floor, Overlooks Ravine |
| Room 7 | Second | Primary B | 21.98 | 14.99 | 6 Pc Ensuite, Overlooks Ravine, Hardwood Floor |
| Room 8 | Second | Bedroom 2 | 22.01 | 14.01 | Large Window, Overlooks Ravine, Hardwood Floor |
| Room 9 | Second | Bedroom 3 | 22.01 | 14.01 | Large Window, 5 Pc Ensuite, Hardwood Floor |
| Room 10 | Second | Bedroom 4 | 17.45 | 14.69 | Large Window, Overlooks Ravine, Hardwood Floor |
| Room 11 | Second | Bedroom 5 | 14.73 | 14.69 | 4 Pc Bath, Renovated, Hardwood Floor |
| Washroom Type | No. of Pieces | Level |
| Washroom Type 1 | 6 | Second |
| Washroom Type 2 | 5 | Second |
| Washroom Type 3 | 4 | Second |
| Washroom Type 4 | 2 | Main |
| Washroom Type 5 | 2 | Basement |
| Total Area: | 0.00 |
| Property Type: | Detached |
| Style: | 2-Storey |
| Exterior: | Stone, Stucco (Plaster) |
| Garage Type: | Built-In |
| (Parking/)Drive: | Private Do |
| Drive Parking Spaces: | 6 |
| Park #1 | |
| Parking Type: | Private Do |
| Park #2 | |
| Parking Type: | Private Do |
| Pool: | None |
| Approximatly Square Footage: | 5000 + |
| CAC Included: | N |
| Water Included: | N |
| Cabel TV Included: | N |
| Common Elements Included: | N |
| Heat Included: | N |
| Parking Included: | N |
| Condo Tax Included: | N |
| Building Insurance Included: | N |
| Fireplace/Stove: | Y |
| Heat Type: | Forced Air |
| Central Air Conditioning: | Central Air |
| Central Vac: | N |
| Laundry Level: | Syste |
| Ensuite Laundry: | F |
| Sewers: | Sewer |
$
%
Years
This calculator is for demonstration purposes only. Always consult a professional
financial advisor before making personal financial decisions.
| Although the information displayed is believed to be accurate, no warranties or representations are made of any kind. |
| HOMELIFE NEW WORLD REALTY INC. |
|
|

Rohit Rangwani
Sales Representative
Dir:
647-885-7849
Bus:
905-793-7797
Fax:
905-593-2619
| Virtual Tour | Book Showing | Email a Friend |
Jump To:
At a Glance:
| Type: | Freehold - Detached |
| Area: | York |
| Municipality: | Richmond Hill |
| Neighbourhood: | Bayview Hill |
| Style: | 2-Storey |
| Tax: | $16,772 |
| Beds: | 5+1 |
| Baths: | 6 |
| Fireplace: | Y |
| Pool: | None |
Locatin Map:
Payment Calculator:

