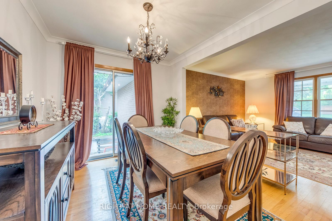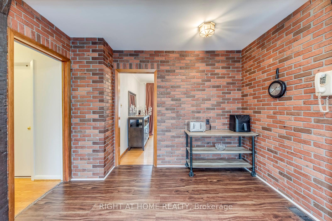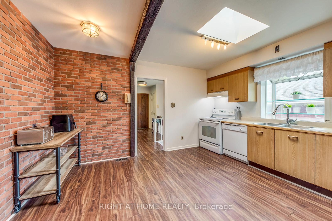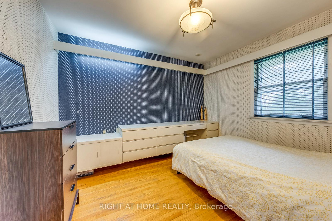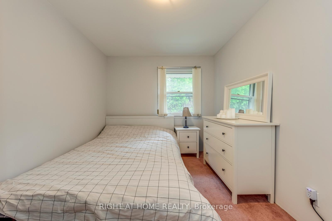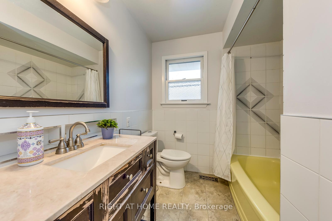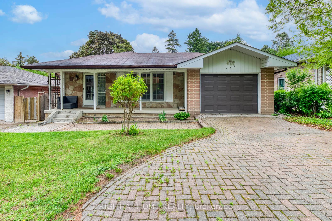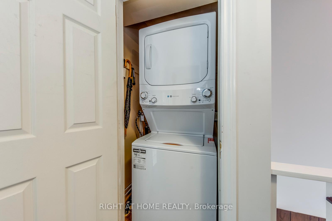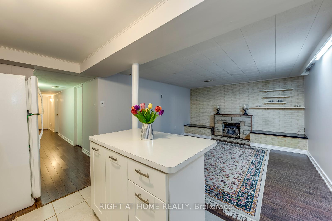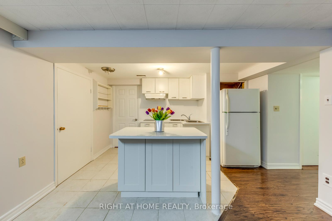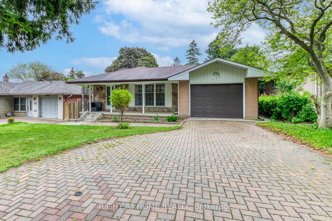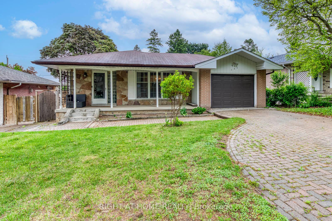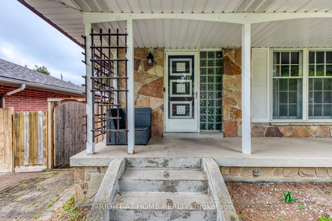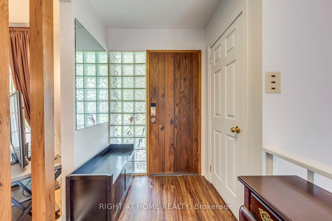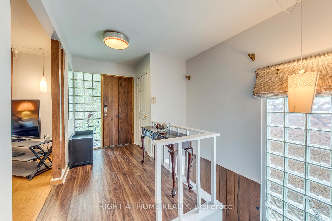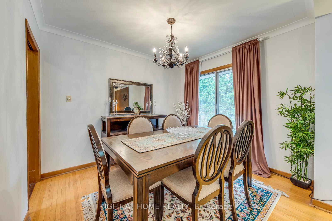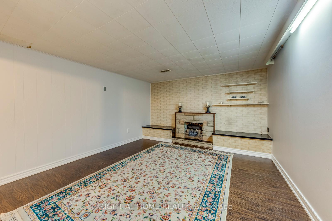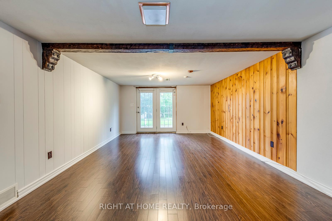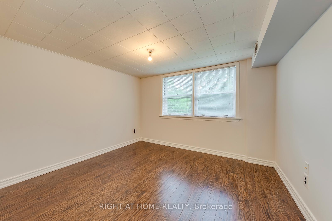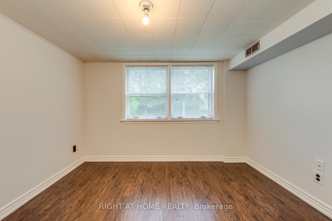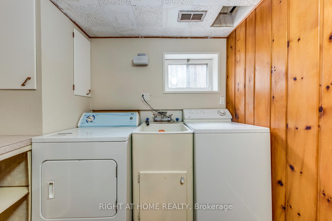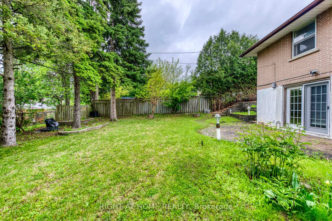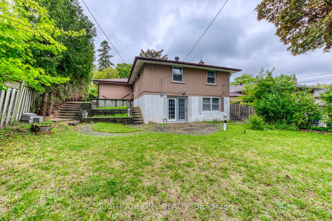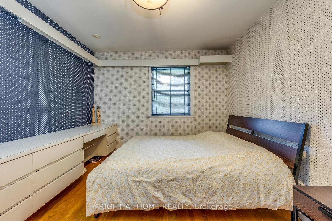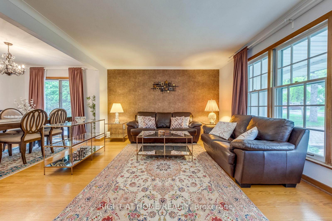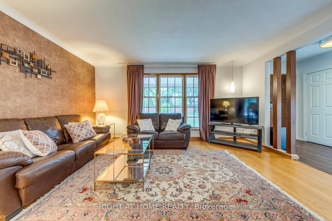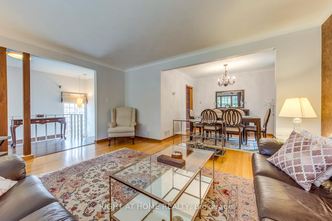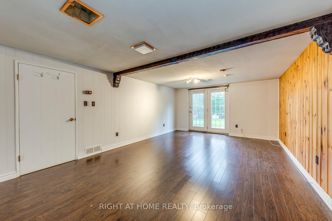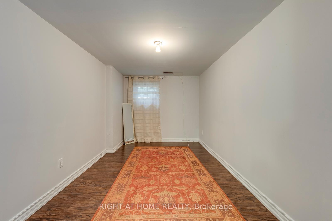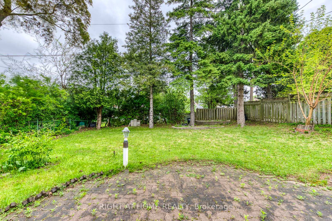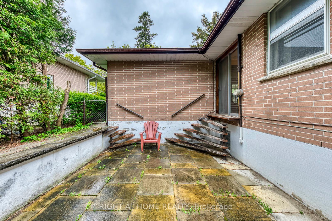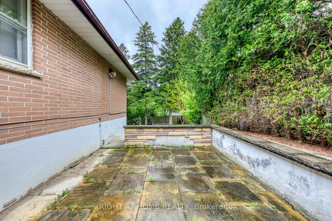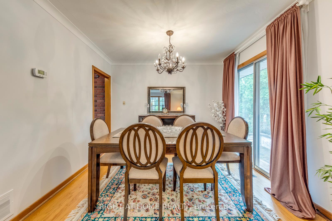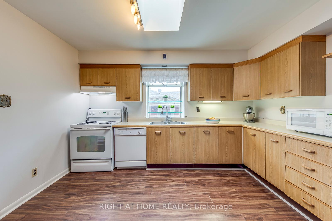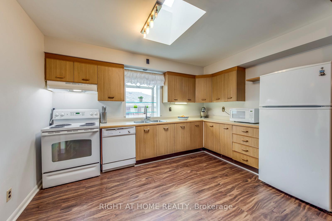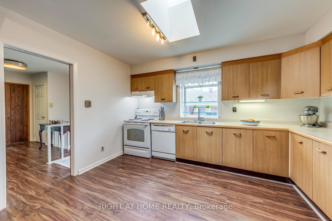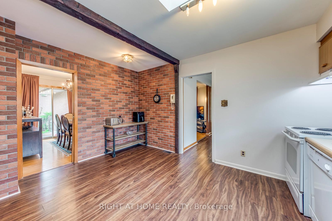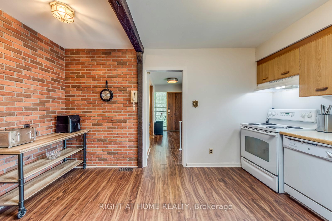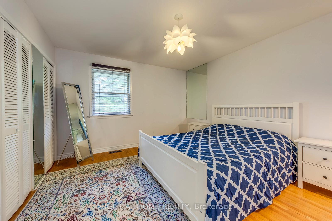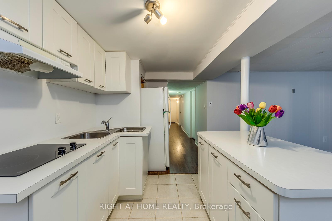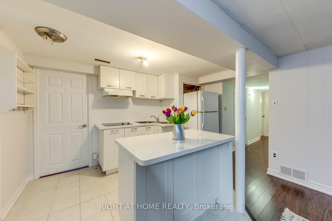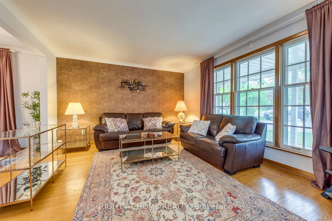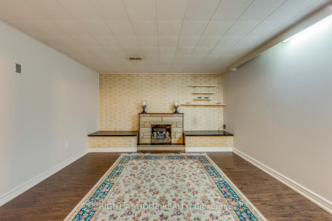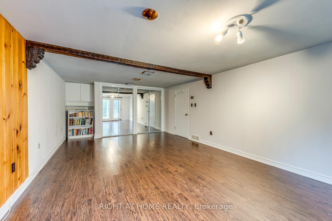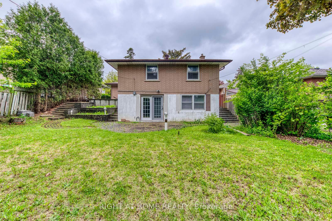$1,589,000
Available - For Sale
Listing ID: N12175504
145 Highland Park Boul , Markham, L3T 1B8, York
| Charming Bungalow on a tree-lined street! Welcome to this lovely home nestled on a premium 52x125 ft lot! This bungalow features a thoughtfully designed layout with 3 spacious bedrooms and 2 full bathrooms. Enjoy a bright, family sized eat-in kitchen complete with skylight that fills the space with natural light! The open concept living and dining area is perfect for everyday living and entertaining, with a walk-out from the dining room to large private patio ideal for summer gatherings! The fully finished basement expands the living space with 2 additional bedrooms, a living room and kitchen, a large family room with walk-out to backyard, full bathroom and its own laundry room making it perfect for an extended family or rental potential! Highly sought after GRANDVIEW neighborhood known for its top-rated schools, shopping centers and close to transit and main highways! This home offers great bones and endless potential and it could be yours with some tlc to update and customize to your taste! Don't miss this opportunity to own a versatile home in a family friendly neighborhood! |
| Price | $1,589,000 |
| Taxes: | $8171.22 |
| Occupancy: | Owner |
| Address: | 145 Highland Park Boul , Markham, L3T 1B8, York |
| Directions/Cross Streets: | Yonge/Steeles |
| Rooms: | 6 |
| Rooms +: | 5 |
| Bedrooms: | 3 |
| Bedrooms +: | 2 |
| Family Room: | T |
| Basement: | Finished wit |
| Level/Floor | Room | Length(ft) | Width(ft) | Descriptions | |
| Room 1 | Main | Living Ro | 15.58 | 11.97 | Hardwood Floor, Large Window, West View |
| Room 2 | Main | Dining Ro | 10.4 | 9.25 | Hardwood Floor, W/O To Patio, Moulded Ceiling |
| Room 3 | Main | Kitchen | 13.97 | 11.02 | Laminate, Skylight, Family Size Kitchen |
| Room 4 | Main | Primary B | 12.96 | 11.64 | Hardwood Floor, Overlooks Garden, Double Closet |
| Room 5 | Main | Bedroom 2 | 10.99 | 10.3 | Hardwood Floor, Closet, B/I Desk |
| Room 6 | Main | Bedroom 3 | 11.97 | 8.63 | Closet, Window, Broadloom |
| Room 7 | Basement | Recreatio | 12.3 | 11.87 | Laminate, Combined w/Kitchen |
| Room 8 | Basement | Kitchen | 8.53 | 9.51 | Combined w/Rec, Tile Floor, B/I Stove |
| Room 9 | Basement | Family Ro | 22.89 | 12.82 | Laminate, B/I Closet, W/O To Garden |
| Room 10 | Basement | Bedroom 4 | 13.12 | 8.2 | Laminate, Window |
| Room 11 | Basement | Bedroom 5 | 10.96 | 10.2 | Laminate, Closet, Large Window |
| Washroom Type | No. of Pieces | Level |
| Washroom Type 1 | 4 | Main |
| Washroom Type 2 | 3 | Basement |
| Washroom Type 3 | 0 | |
| Washroom Type 4 | 0 | |
| Washroom Type 5 | 0 |
| Total Area: | 0.00 |
| Property Type: | Detached |
| Style: | Bungalow |
| Exterior: | Brick, Stone |
| Garage Type: | Attached |
| (Parking/)Drive: | Private |
| Drive Parking Spaces: | 3 |
| Park #1 | |
| Parking Type: | Private |
| Park #2 | |
| Parking Type: | Private |
| Pool: | None |
| Approximatly Square Footage: | 1500-2000 |
| CAC Included: | N |
| Water Included: | N |
| Cabel TV Included: | N |
| Common Elements Included: | N |
| Heat Included: | N |
| Parking Included: | N |
| Condo Tax Included: | N |
| Building Insurance Included: | N |
| Fireplace/Stove: | N |
| Heat Type: | Forced Air |
| Central Air Conditioning: | Central Air |
| Central Vac: | N |
| Laundry Level: | Syste |
| Ensuite Laundry: | F |
| Sewers: | Sewer |
$
%
Years
This calculator is for demonstration purposes only. Always consult a professional
financial advisor before making personal financial decisions.
| Although the information displayed is believed to be accurate, no warranties or representations are made of any kind. |
| RIGHT AT HOME REALTY |
|
|

Rohit Rangwani
Sales Representative
Dir:
647-885-7849
Bus:
905-793-7797
Fax:
905-593-2619
| Book Showing | Email a Friend |
Jump To:
At a Glance:
| Type: | Freehold - Detached |
| Area: | York |
| Municipality: | Markham |
| Neighbourhood: | Grandview |
| Style: | Bungalow |
| Tax: | $8,171.22 |
| Beds: | 3+2 |
| Baths: | 2 |
| Fireplace: | N |
| Pool: | None |
Locatin Map:
Payment Calculator:

