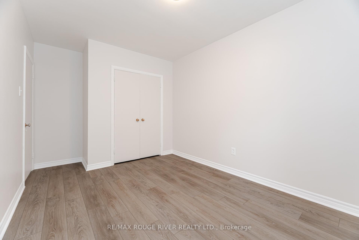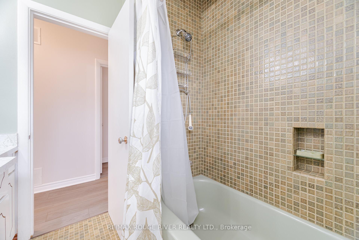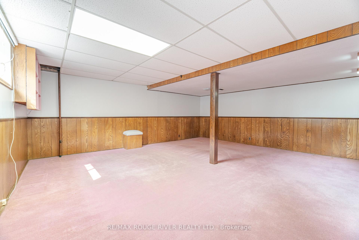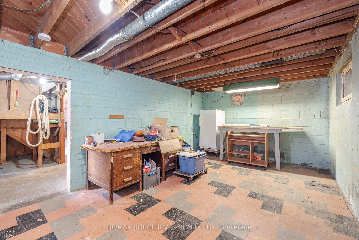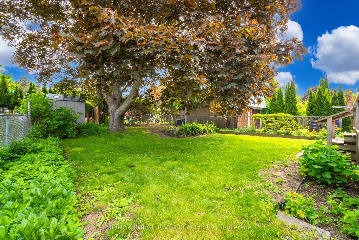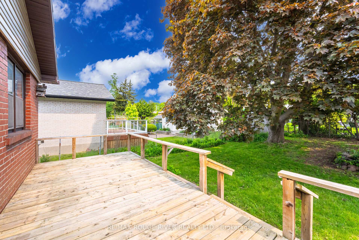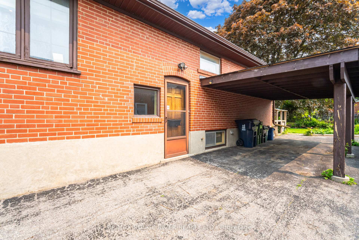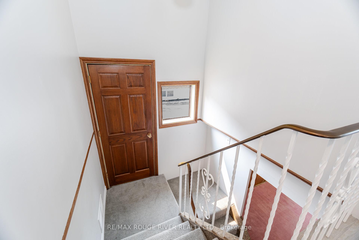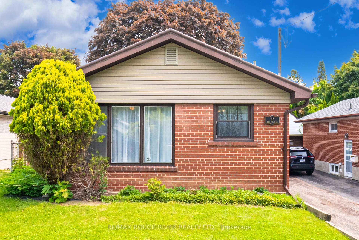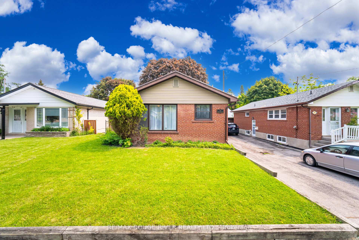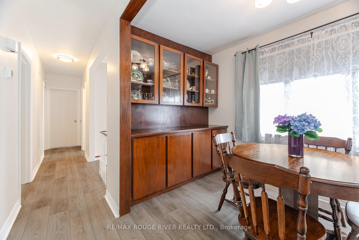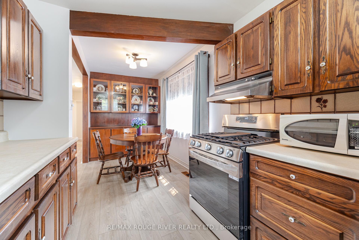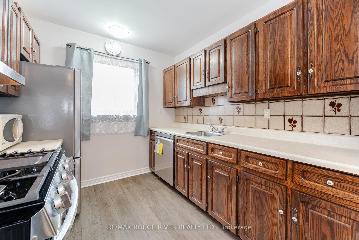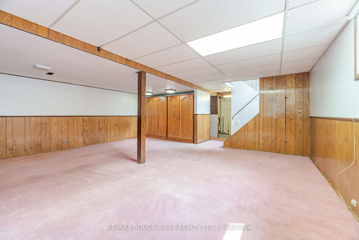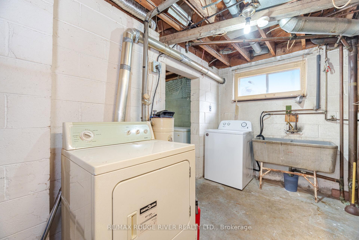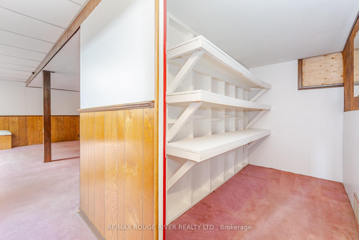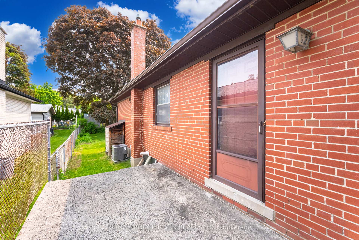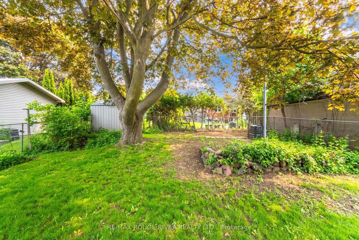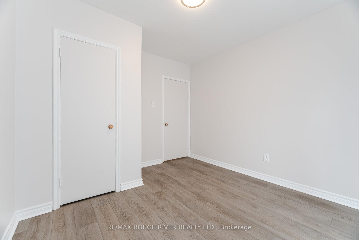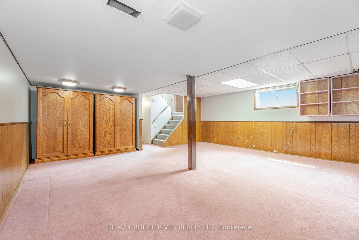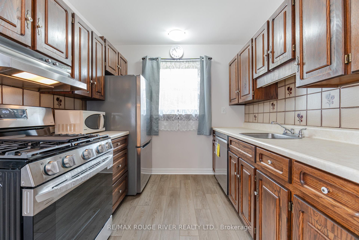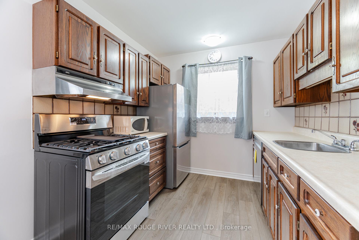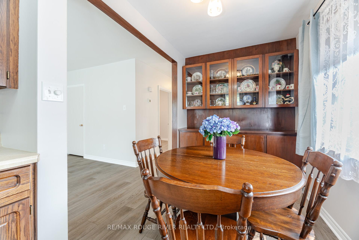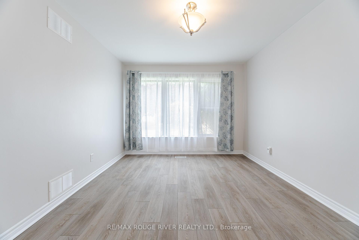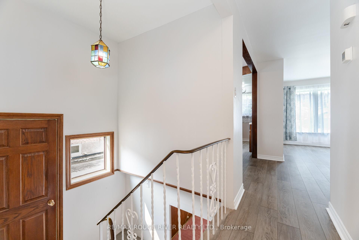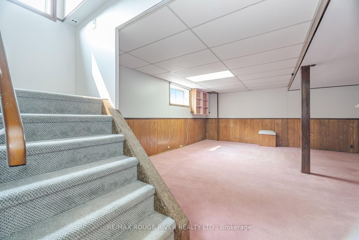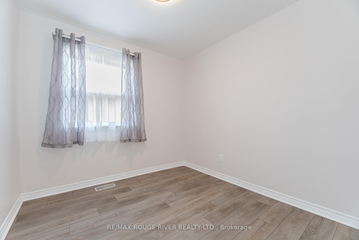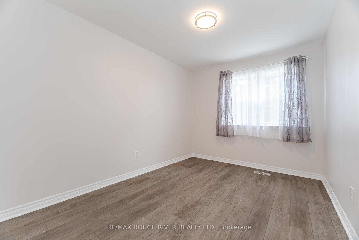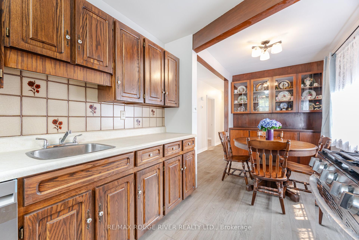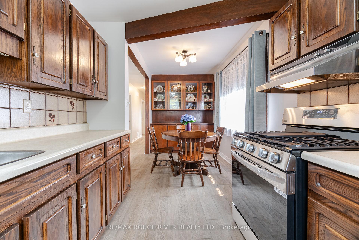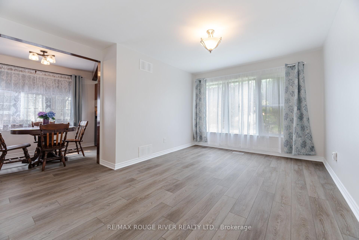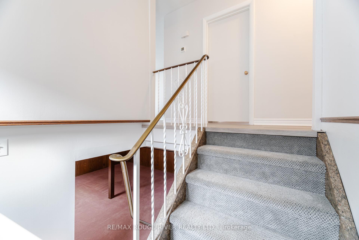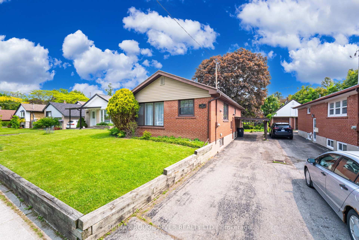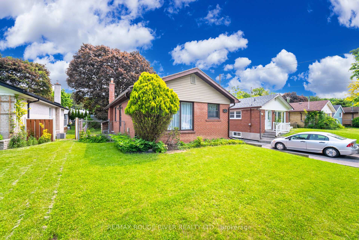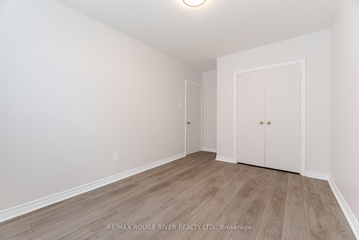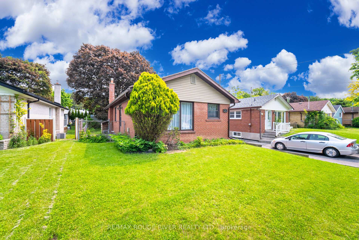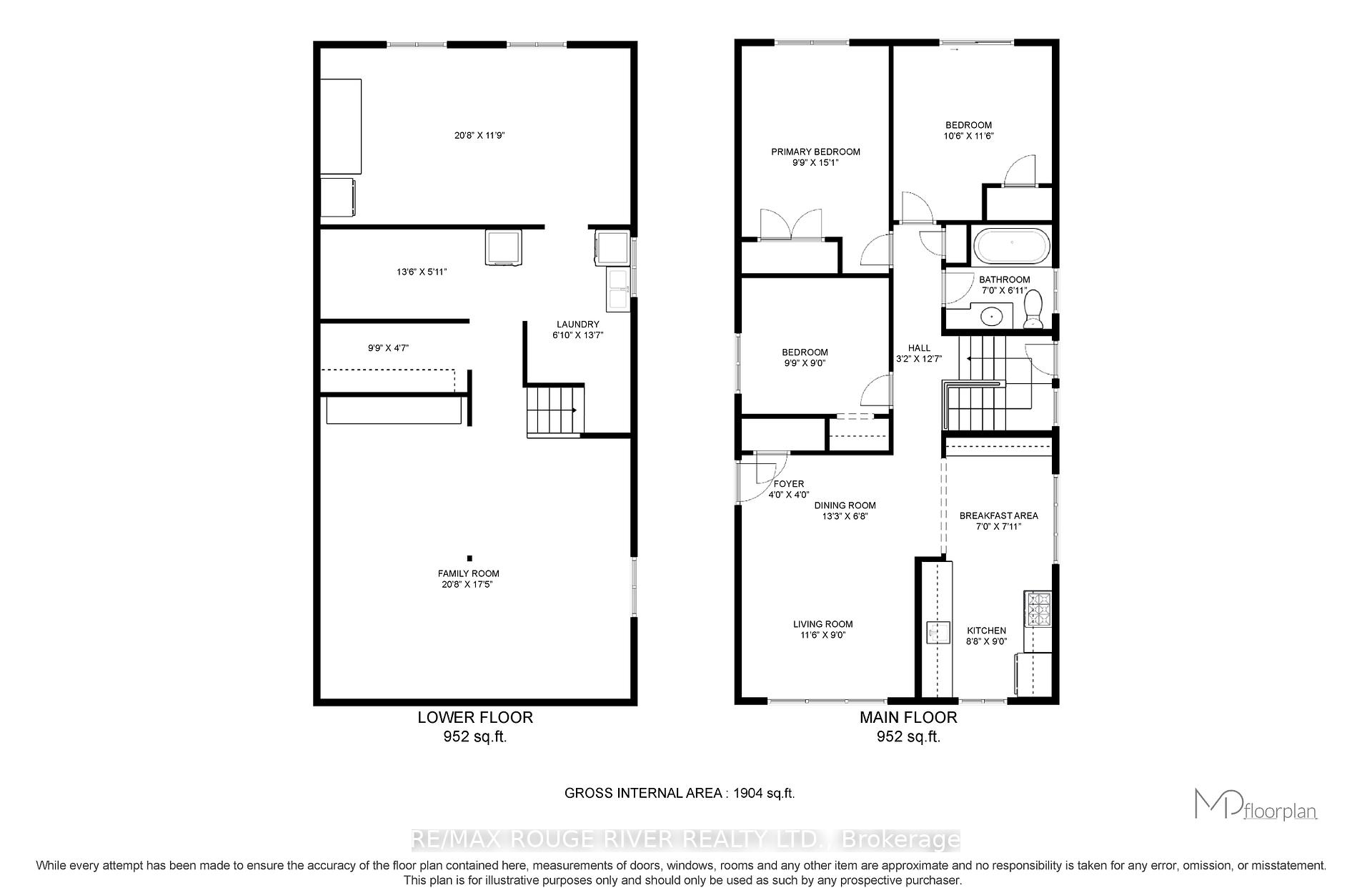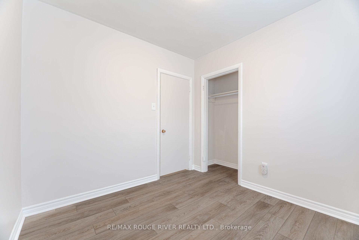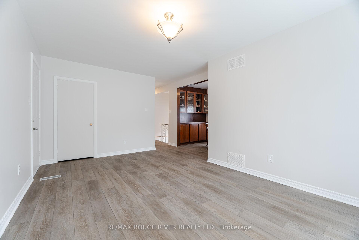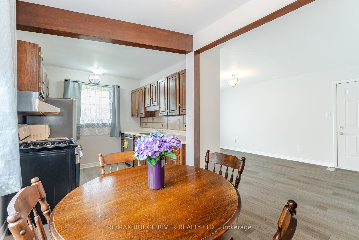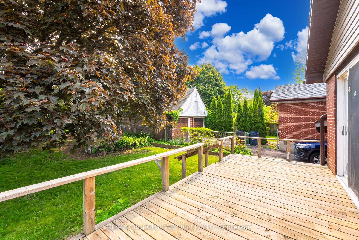$799,900
Available - For Sale
Listing ID: E12195014
32 Bow Valley Driv , Toronto, M1G 3J6, Toronto
| Fabulous Opportunity to own a detached bungalow in a family friendly neighborhood! Lovingly maintained by the original owner this home has been updated with new hardwood look vinyl flooring, baseboards, stainless steel appliances, plumbing, gas line, metal roof and shingles, eavestroughs, downspouts and paint. The very functional layout has an eat-in kitchen, bright living room and 3 bedrooms with a walk-out to a large deck overlooking a private treed backyard. The basement has above grade windows and a side entrance that allows for the potential of an in-law apartment. Very convenient location. Steps to shopping, public transit, top-rated schools, large public library, Centennial College and The University of Toronto, hospital, golf and a major hwy. |
| Price | $799,900 |
| Taxes: | $3589.46 |
| Occupancy: | Vacant |
| Address: | 32 Bow Valley Driv , Toronto, M1G 3J6, Toronto |
| Directions/Cross Streets: | Orton Park/Ellesmere |
| Rooms: | 6 |
| Rooms +: | 3 |
| Bedrooms: | 3 |
| Bedrooms +: | 0 |
| Family Room: | F |
| Basement: | Finished |
| Level/Floor | Room | Length(ft) | Width(ft) | Descriptions | |
| Room 1 | Main | Living Ro | 13.55 | 10.82 | Vinyl Floor, Picture Window, Closet |
| Room 2 | Main | Kitchen | 9.51 | 8.59 | Vinyl Floor, Eat-in Kitchen, Stainless Steel Appl |
| Room 3 | Main | Dining Ro | 6.79 | 8.1 | Vinyl Floor, Combined w/Kitchen, Window |
| Room 4 | Main | Primary B | 12.3 | 8.99 | Vinyl Floor, Double Closet, Window |
| Room 5 | Main | Bedroom 2 | 8.99 | 8.89 | Vinyl Floor, Closet, Window |
| Room 6 | Main | Bedroom 3 | 11.61 | 10 | Vinyl Floor, Closet, W/O To Deck |
| Room 7 | Basement | Recreatio | 19.48 | 17.81 | Broadloom, B/I Shelves, Above Grade Window |
| Room 8 | Basement | Laundry | 17.81 | 6.79 | Concrete Floor, Double Sink, Window |
| Room 9 | Basement | Workshop | 19.81 | 11.18 | Tile Floor, Separate Room, Window |
| Washroom Type | No. of Pieces | Level |
| Washroom Type 1 | 4 | Main |
| Washroom Type 2 | 0 | |
| Washroom Type 3 | 0 | |
| Washroom Type 4 | 0 | |
| Washroom Type 5 | 0 | |
| Washroom Type 6 | 4 | Main |
| Washroom Type 7 | 0 | |
| Washroom Type 8 | 0 | |
| Washroom Type 9 | 0 | |
| Washroom Type 10 | 0 | |
| Washroom Type 11 | 4 | Main |
| Washroom Type 12 | 0 | |
| Washroom Type 13 | 0 | |
| Washroom Type 14 | 0 | |
| Washroom Type 15 | 0 | |
| Washroom Type 16 | 4 | Main |
| Washroom Type 17 | 0 | |
| Washroom Type 18 | 0 | |
| Washroom Type 19 | 0 | |
| Washroom Type 20 | 0 | |
| Washroom Type 21 | 4 | Main |
| Washroom Type 22 | 0 | |
| Washroom Type 23 | 0 | |
| Washroom Type 24 | 0 | |
| Washroom Type 25 | 0 | |
| Washroom Type 26 | 4 | Main |
| Washroom Type 27 | 0 | |
| Washroom Type 28 | 0 | |
| Washroom Type 29 | 0 | |
| Washroom Type 30 | 0 |
| Total Area: | 0.00 |
| Property Type: | Detached |
| Style: | Bungalow |
| Exterior: | Brick |
| Garage Type: | Carport |
| (Parking/)Drive: | Mutual |
| Drive Parking Spaces: | 3 |
| Park #1 | |
| Parking Type: | Mutual |
| Park #2 | |
| Parking Type: | Mutual |
| Pool: | None |
| Other Structures: | Shed |
| Approximatly Square Footage: | 700-1100 |
| Property Features: | Golf, Fenced Yard |
| CAC Included: | N |
| Water Included: | N |
| Cabel TV Included: | N |
| Common Elements Included: | N |
| Heat Included: | N |
| Parking Included: | N |
| Condo Tax Included: | N |
| Building Insurance Included: | N |
| Fireplace/Stove: | N |
| Heat Type: | Forced Air |
| Central Air Conditioning: | Central Air |
| Central Vac: | N |
| Laundry Level: | Syste |
| Ensuite Laundry: | F |
| Elevator Lift: | False |
| Sewers: | Sewer |
| Utilities-Cable: | A |
| Utilities-Hydro: | A |
$
%
Years
This calculator is for demonstration purposes only. Always consult a professional
financial advisor before making personal financial decisions.
| Although the information displayed is believed to be accurate, no warranties or representations are made of any kind. |
| RE/MAX ROUGE RIVER REALTY LTD. |
|
|

Rohit Rangwani
Sales Representative
Dir:
647-885-7849
Bus:
905-793-7797
Fax:
905-593-2619
| Virtual Tour | Book Showing | Email a Friend |
Jump To:
At a Glance:
| Type: | Freehold - Detached |
| Area: | Toronto |
| Municipality: | Toronto E09 |
| Neighbourhood: | Morningside |
| Style: | Bungalow |
| Tax: | $3,589.46 |
| Beds: | 3 |
| Baths: | 1 |
| Fireplace: | N |
| Pool: | None |
Locatin Map:
Payment Calculator:

