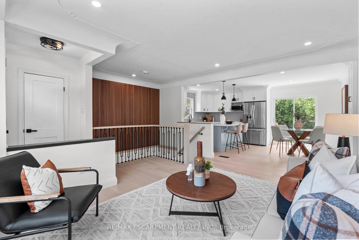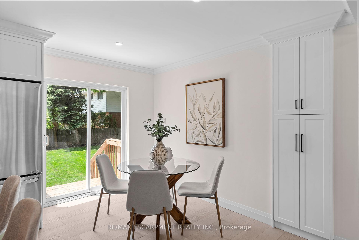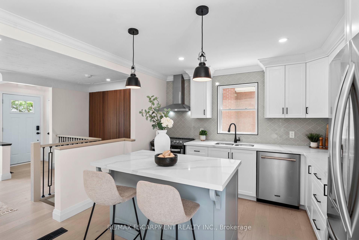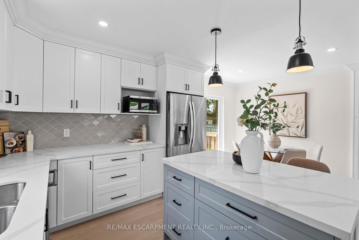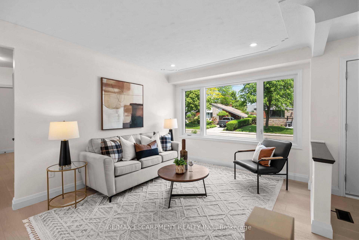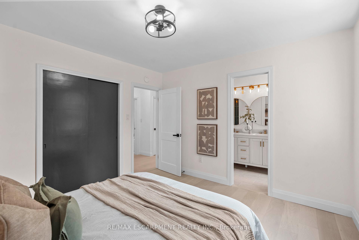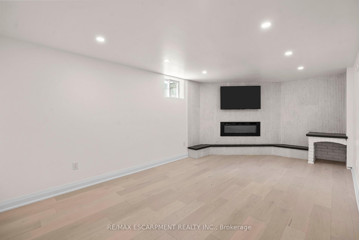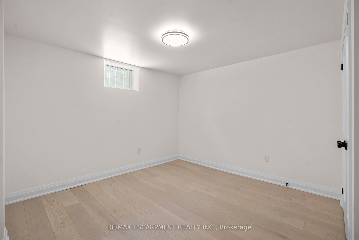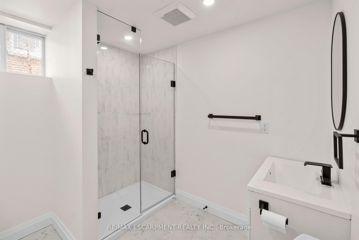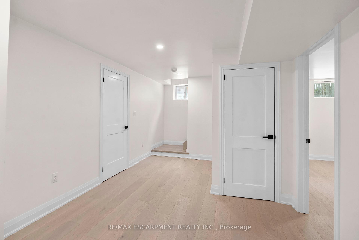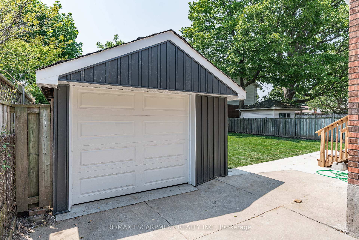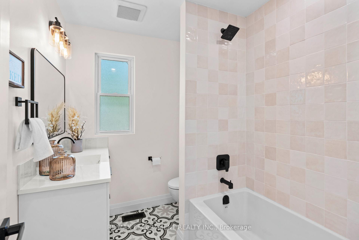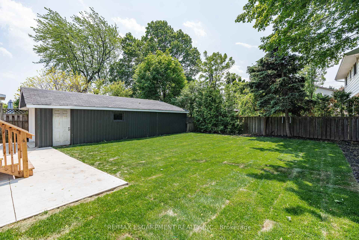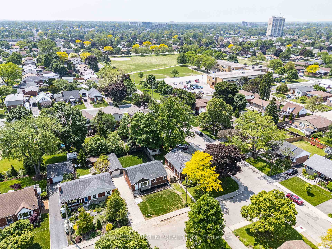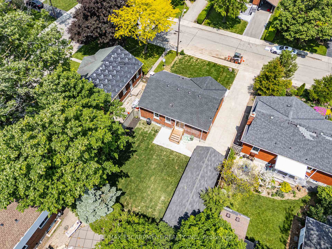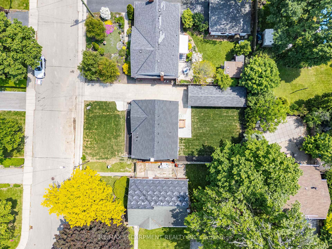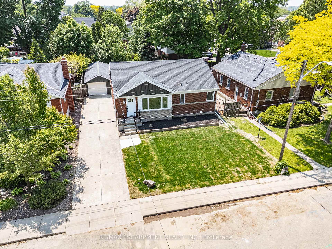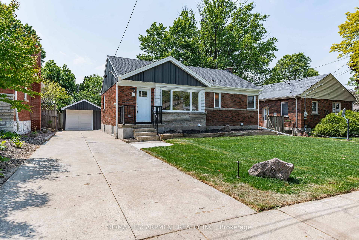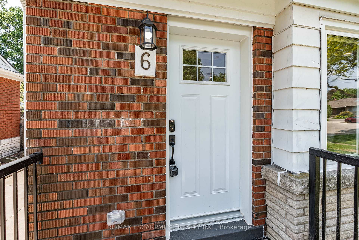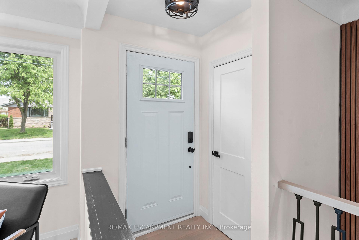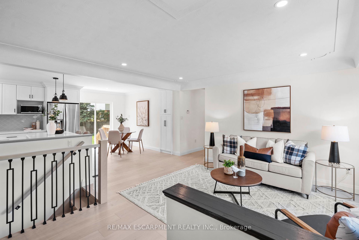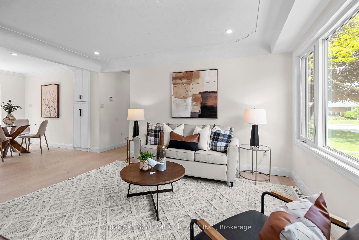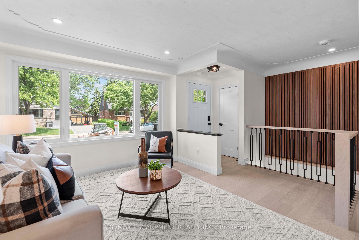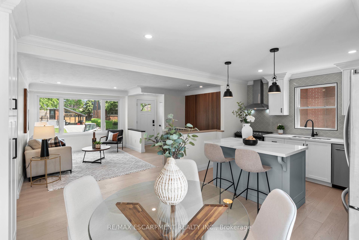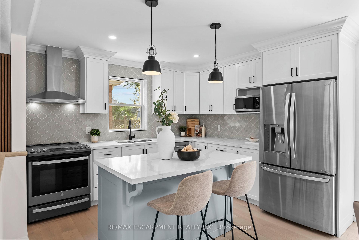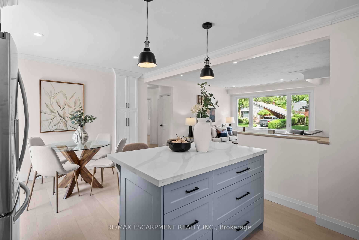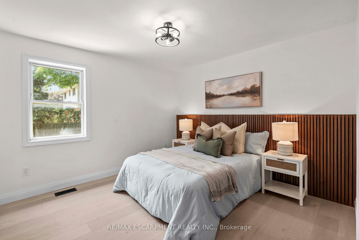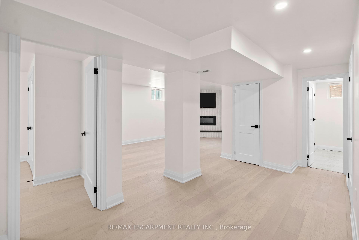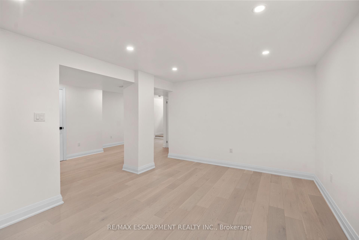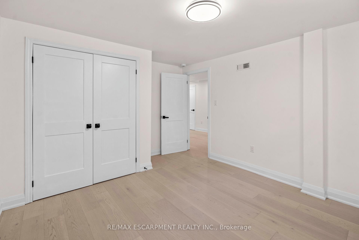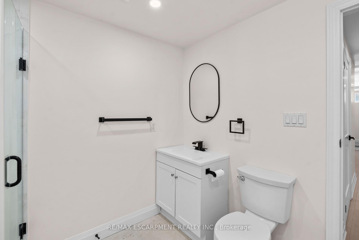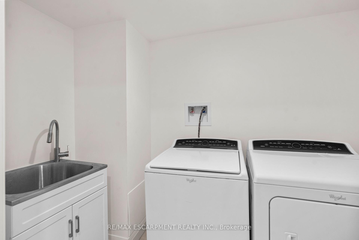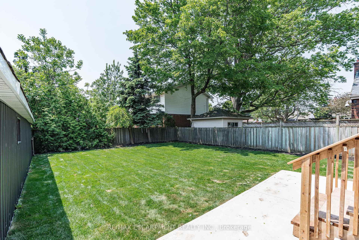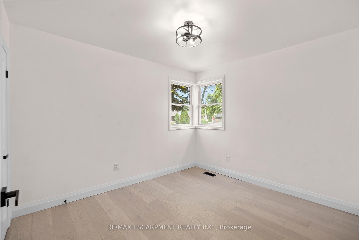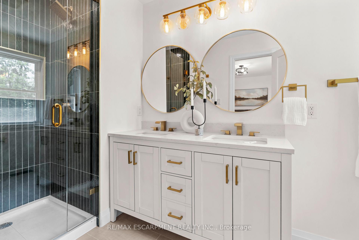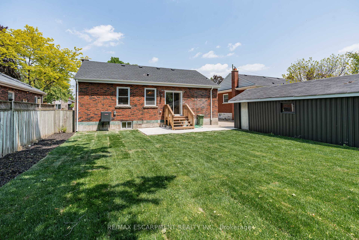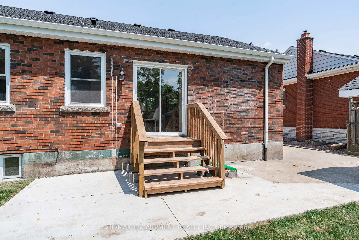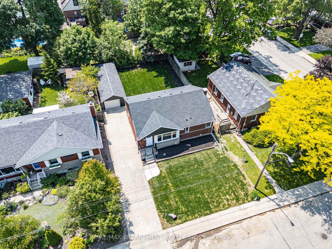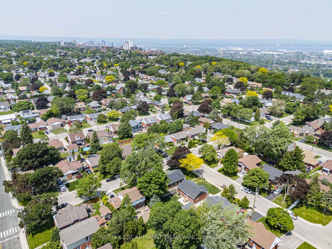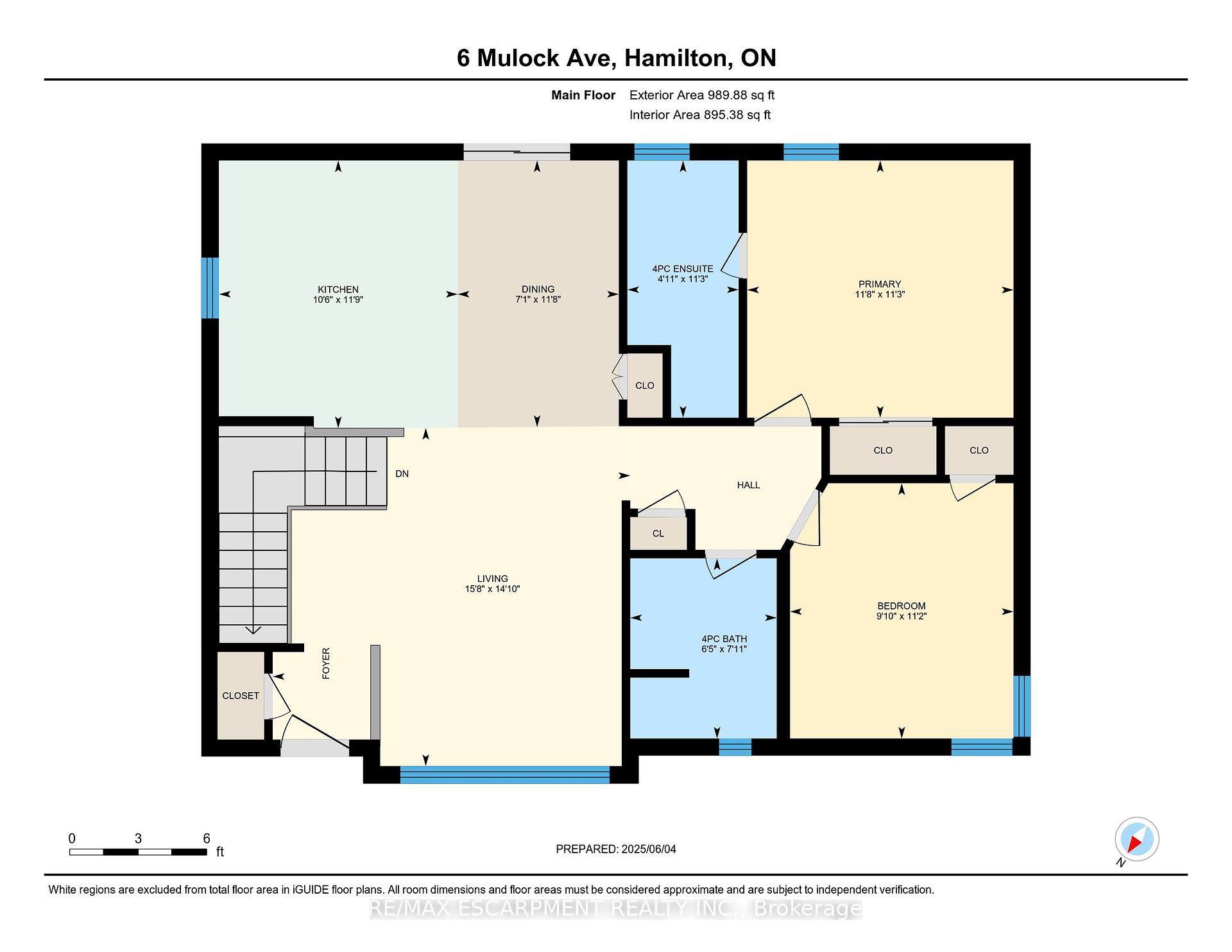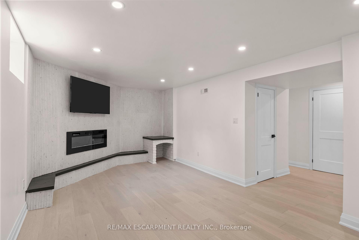$799,900
Available - For Sale
Listing ID: X12200049
6 Mulock Aven , Hamilton, L8T 1H3, Hamilton
| Welcome to 6 Mulock Ave, nestled in the beautifully mature neighborhood of Hamilton's East Mountain, Sunning Hill. This stunning 3-bedroom, 3-full-bathroom home has been tastefully remodeled from top to bottom with high-end, modern finishes. The main level features an open-concept layout, including a gorgeous custom kitchen, a spacious primary bedroom with a trendy 4-piece ensuite, an additional bedroom, a main 4-piece bathroom, and sliding doors leading to a fenced backyard with brand-new sod and a detached tandem garage. The bright and expansive lower level offers a third full bathroom, another bedroom, laundry, and a large rec room with endless potential. This home has been professionally renovated with electrical and construction permits, so you can rest assured there are no hidden surprises. Situated just steps from the Brow for easy downtown access and only minutes from shopping and the LINC, this location truly can't be beat. Book your tour today! |
| Price | $799,900 |
| Taxes: | $4585.00 |
| Occupancy: | Vacant |
| Address: | 6 Mulock Aven , Hamilton, L8T 1H3, Hamilton |
| Directions/Cross Streets: | Upper Ottawa |
| Rooms: | 5 |
| Bedrooms: | 2 |
| Bedrooms +: | 1 |
| Family Room: | F |
| Basement: | Full, Finished |
| Level/Floor | Room | Length(ft) | Width(ft) | Descriptions | |
| Room 1 | Main | Living Ro | 14.83 | 15.68 | |
| Room 2 | Main | Kitchen | 11.74 | 10.5 | |
| Room 3 | Main | Dining Ro | 11.68 | 10.5 | |
| Room 4 | Main | Primary B | 11.25 | 11.68 | 4 Pc Ensuite |
| Room 5 | Main | Bedroom | 11.15 | 9.84 | |
| Room 6 | Basement | Recreatio | 21.58 | 30.67 | |
| Room 7 | Basement | Bedroom | 11.25 | 12.99 | |
| Room 8 | Basement | Utility R | 5.25 | 8 |
| Washroom Type | No. of Pieces | Level |
| Washroom Type 1 | 4 | Main |
| Washroom Type 2 | 3 | Basement |
| Washroom Type 3 | 0 | |
| Washroom Type 4 | 0 | |
| Washroom Type 5 | 0 |
| Total Area: | 0.00 |
| Property Type: | Detached |
| Style: | Bungalow |
| Exterior: | Brick, Vinyl Siding |
| Garage Type: | Detached |
| (Parking/)Drive: | Private |
| Drive Parking Spaces: | 4 |
| Park #1 | |
| Parking Type: | Private |
| Park #2 | |
| Parking Type: | Private |
| Pool: | None |
| Approximatly Square Footage: | 700-1100 |
| CAC Included: | N |
| Water Included: | N |
| Cabel TV Included: | N |
| Common Elements Included: | N |
| Heat Included: | N |
| Parking Included: | N |
| Condo Tax Included: | N |
| Building Insurance Included: | N |
| Fireplace/Stove: | Y |
| Heat Type: | Forced Air |
| Central Air Conditioning: | Central Air |
| Central Vac: | N |
| Laundry Level: | Syste |
| Ensuite Laundry: | F |
| Sewers: | Sewer |
$
%
Years
This calculator is for demonstration purposes only. Always consult a professional
financial advisor before making personal financial decisions.
| Although the information displayed is believed to be accurate, no warranties or representations are made of any kind. |
| RE/MAX ESCARPMENT REALTY INC. |
|
|

Rohit Rangwani
Sales Representative
Dir:
647-885-7849
Bus:
905-793-7797
Fax:
905-593-2619
| Book Showing | Email a Friend |
Jump To:
At a Glance:
| Type: | Freehold - Detached |
| Area: | Hamilton |
| Municipality: | Hamilton |
| Neighbourhood: | Sunninghill |
| Style: | Bungalow |
| Tax: | $4,585 |
| Beds: | 2+1 |
| Baths: | 3 |
| Fireplace: | Y |
| Pool: | None |
Locatin Map:
Payment Calculator:

