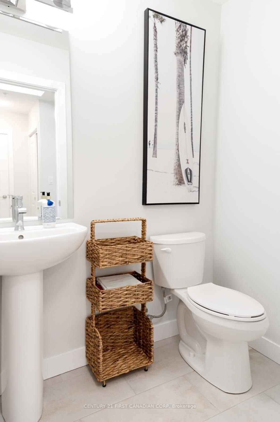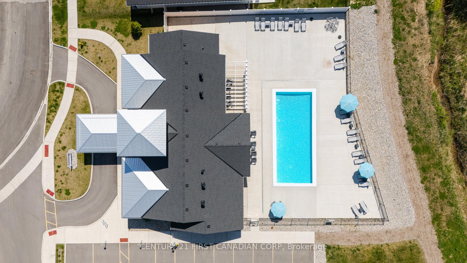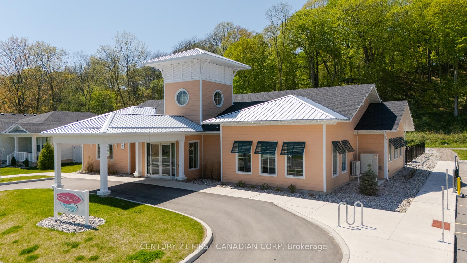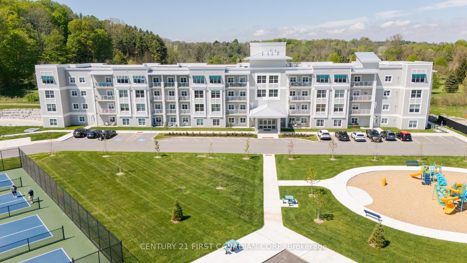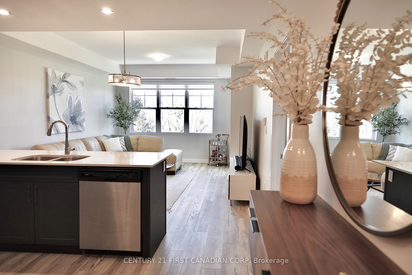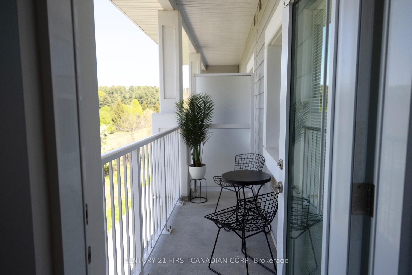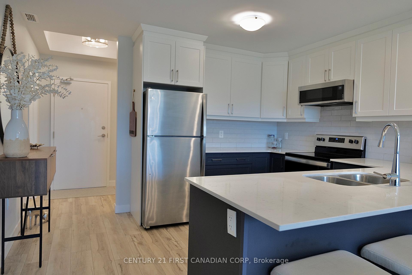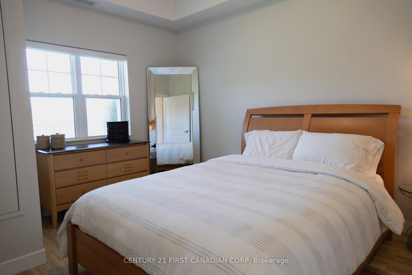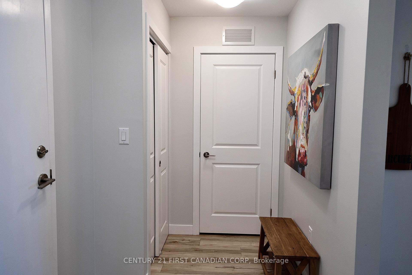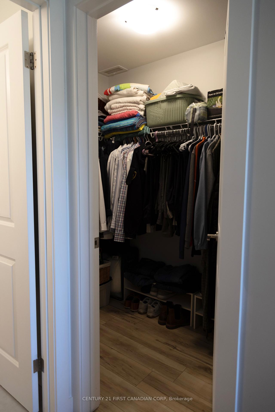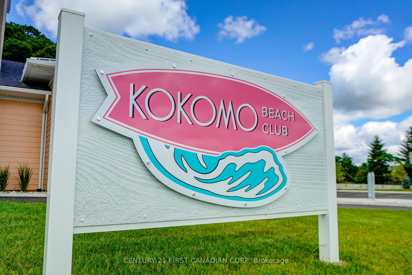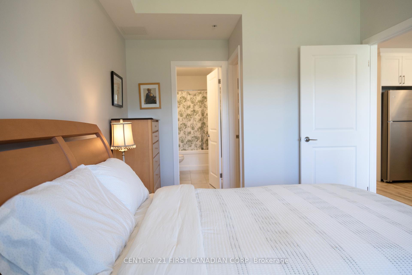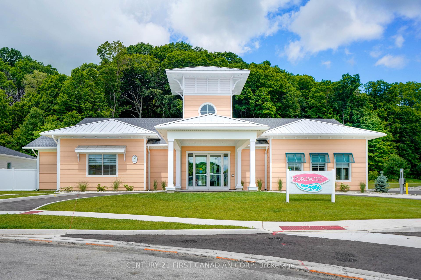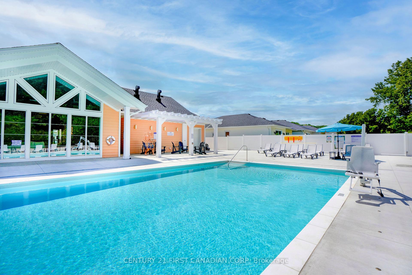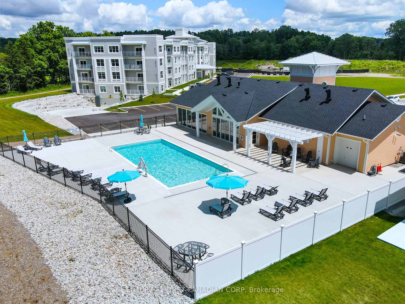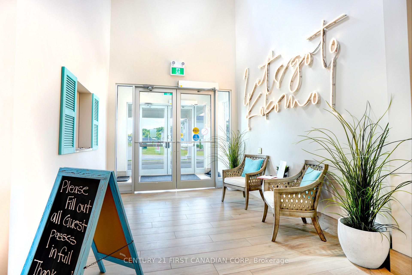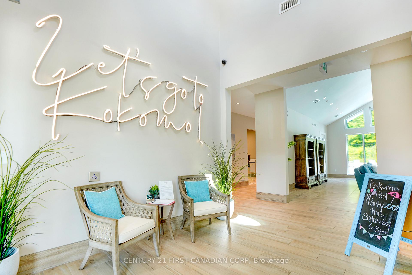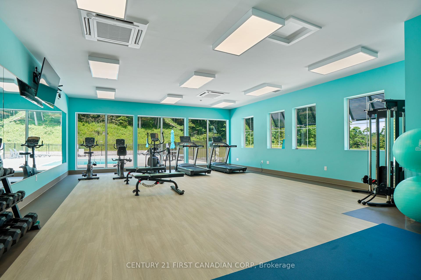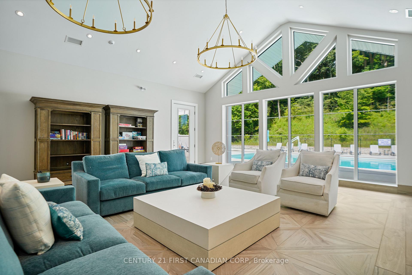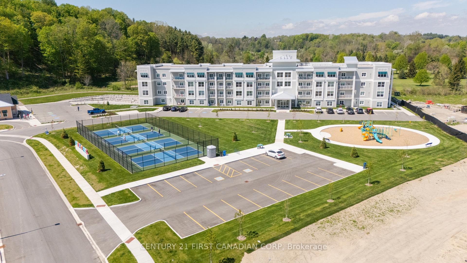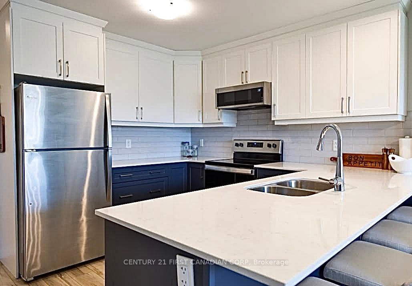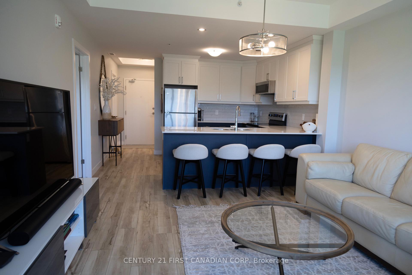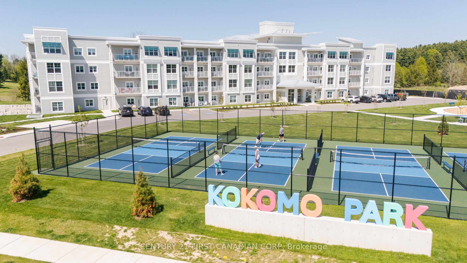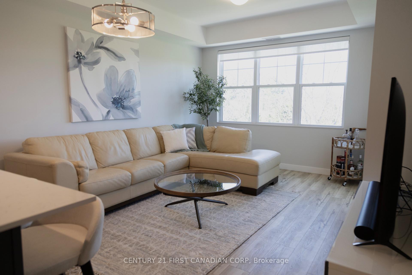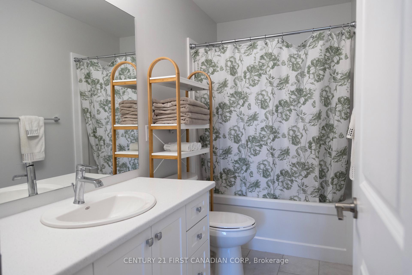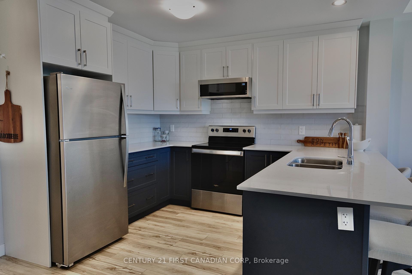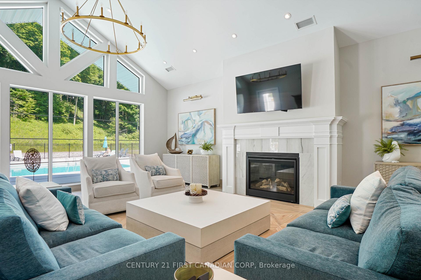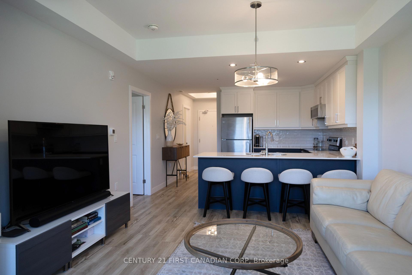$399,900
Available - For Sale
Listing ID: X12158768
100 The Promenade N/A , Central Elgin, N5L 0B7, Elgin
| Penthouse Living at its Finest! This Stunning 1 Bedroom, 1.5 Bathroom Condo is Nestled in the Heart of one of Ontario's Quintessential Beach Towns, Port Stanley. Complete in 2024, by the Reputable and Award-Winning Wastell Homes, with Luxury Finishes Throughout - This One Owner Suite has been Meticulously Well Maintained. Sip your Morning Coffee on the Terrace Overlooking Kettle Creek Golf & Country Club or Head Upstairs to the Rooftop Patio. Enjoy the Convenience of Unground Parking, In-Suite Laundry, and a Private Storage Locker. The Open Concept Floor Plan Boasts Tons of Natural Lighting and Breathtaking Views. The Kitchen Features High End Cabinetry, Quartz Countertops, SS-Appliances, and Peninsula Seating. The Spacious Bedroom offers a Generously Sized Walk-In Closet and 4-Piece Bath. Avoid the Racket *Pun Intended* of the Pickleball Courts and Parking Lot with this Private North Facing Top Floor Unit. Endless Fun to be had with the Amenities offered at the Kokomo Beach Club Including: Pickleball, Pool, Gym (with Yoga Studio and Classes), Lounge, and Games Room. The Perfect Location - Steps from the Beach, Quaint Shops, Local Restaurants, Live Music & Events. Its the Lifestyle you've been Dreaming of, Don't Wait Book a Private Showing Today! |
| Price | $399,900 |
| Taxes: | $3080.00 |
| Assessment Year: | 2025 |
| Occupancy: | Owner |
| Address: | 100 The Promenade N/A , Central Elgin, N5L 0B7, Elgin |
| Postal Code: | N5L 0B7 |
| Province/State: | Elgin |
| Directions/Cross Streets: | George & Breakwater |
| Level/Floor | Room | Length(ft) | Width(ft) | Descriptions | |
| Room 1 | Flat | Laundry | 3.51 | 5.84 | |
| Room 2 | Flat | Foyer | 9.32 | 5.84 | |
| Room 3 | Flat | Bathroom | 4.33 | 5.67 | 2 Pc Bath |
| Room 4 | Flat | Kitchen | 13.15 | 10.5 | Stone Counters |
| Room 5 | Flat | Bathroom | 4.99 | 9.35 | 4 Pc Bath |
| Room 6 | Flat | Living Ro | 13.09 | 15.15 | W/O To Balcony |
| Room 7 | Flat | Bedroom | 9.68 | 16.5 | Walk-In Closet(s), 4 Pc Ensuite |
| Washroom Type | No. of Pieces | Level |
| Washroom Type 1 | 4 | Flat |
| Washroom Type 2 | 2 | Flat |
| Washroom Type 3 | 0 | |
| Washroom Type 4 | 0 | |
| Washroom Type 5 | 0 |
| Total Area: | 0.00 |
| Approximatly Age: | 0-5 |
| Washrooms: | 2 |
| Heat Type: | Forced Air |
| Central Air Conditioning: | Central Air |
| Elevator Lift: | True |
$
%
Years
This calculator is for demonstration purposes only. Always consult a professional
financial advisor before making personal financial decisions.
| Although the information displayed is believed to be accurate, no warranties or representations are made of any kind. |
| CENTURY 21 FIRST CANADIAN CORP |
|
|

Rohit Rangwani
Sales Representative
Dir:
647-885-7849
Bus:
905-793-7797
Fax:
905-593-2619
| Virtual Tour | Book Showing | Email a Friend |
Jump To:
At a Glance:
| Type: | Com - Condo Apartment |
| Area: | Elgin |
| Municipality: | Central Elgin |
| Neighbourhood: | Rural Central Elgin |
| Style: | Apartment |
| Approximate Age: | 0-5 |
| Tax: | $3,080 |
| Maintenance Fee: | $269.06 |
| Beds: | 1 |
| Baths: | 2 |
| Fireplace: | N |
Locatin Map:
Payment Calculator:

